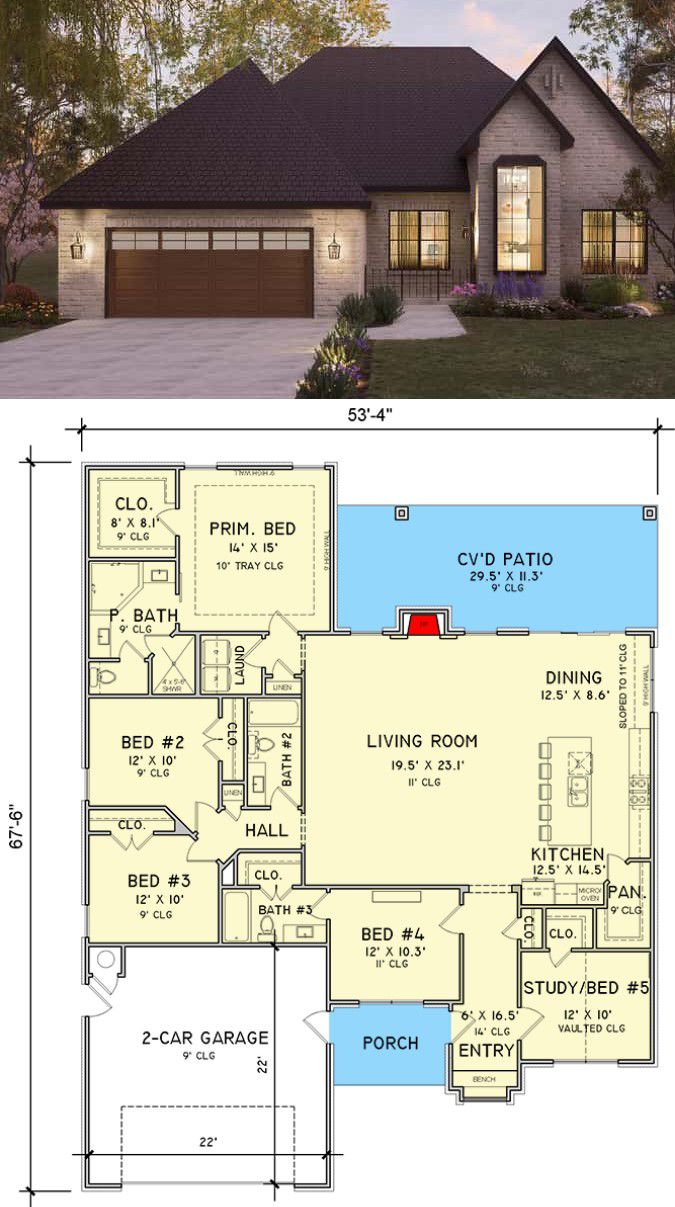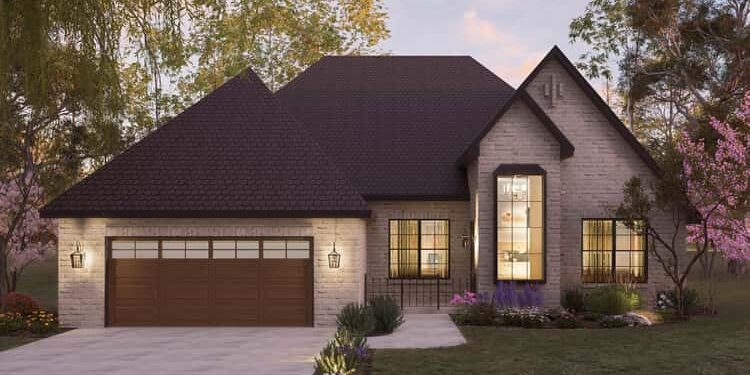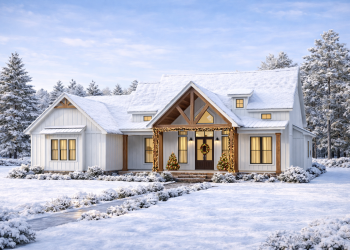This one-story modern French country home plan offers about 2,241 sq ft of living space, with the flexibility of 4 or 5 bedrooms and 3 full baths. It features a two-car garage (~525 sq ft), a spacious open living heart, and a generous covered rear patio (~325 sq ft) that invites indoor-outdoor connection. 0
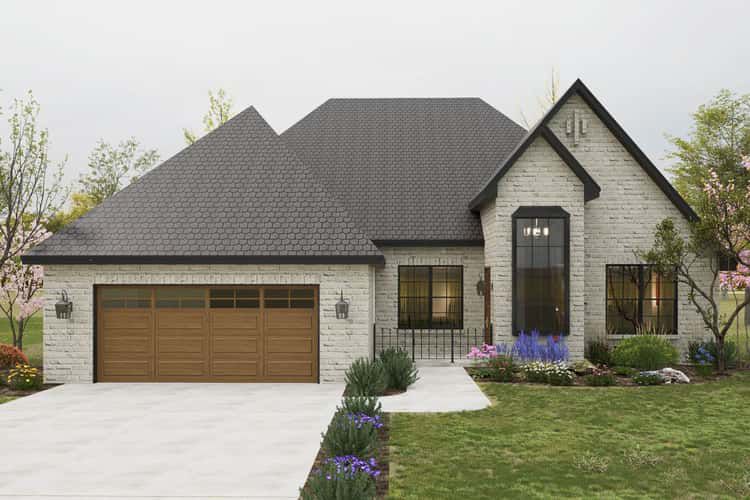
Exterior Design & Curb Appeal
Measuring roughly 53′ 4″ wide × 67′ 6″ deep, the home presents a compact yet upscale footprint that blends French country character with modern ease. 1 Natural-stone accents or stucco, a steep roof ridge (~29′ 6″ high), and traditional porch detailing evoke timeless style. The covered front porch (~74 sq ft) adds charm and shelter to the entry. 2
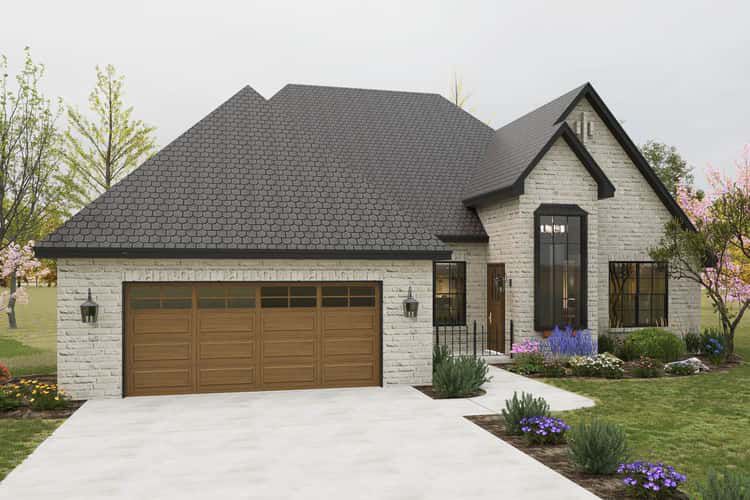
Outdoor Living – Covered Patio & Flow
At the rear, a generous covered patio of approximately 325 sq ft creates a true outdoor room—perfect for dining, relaxing or entertaining under shelter. 3 Large sliding or French doors connect the great room to this space, blurring inside-outside lines and bringing fresh air and views into everyday living.
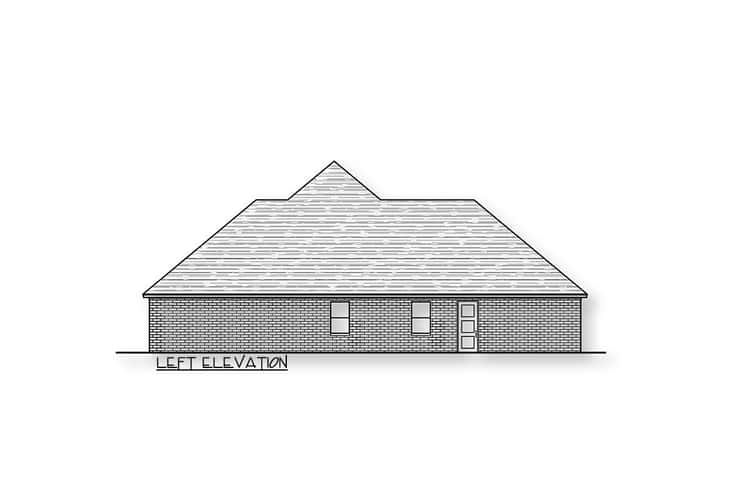
Interior Walk-through – Living Room, Kitchen & Dining
Entry through the foyer (with a 14′ ceiling over the entry bench and storage zone) leads you past a flexible room (which can serve as a study or guest bedroom) into the open-concept living zone. 4 The living room features 11′ ceilings, a centered fireplace on the rear wall, and direct access to the rear patio. The kitchen includes an island with seating for five, an adjacent dining nook under a sloped ceiling for added character, and a sizable walk-in pantry. 5
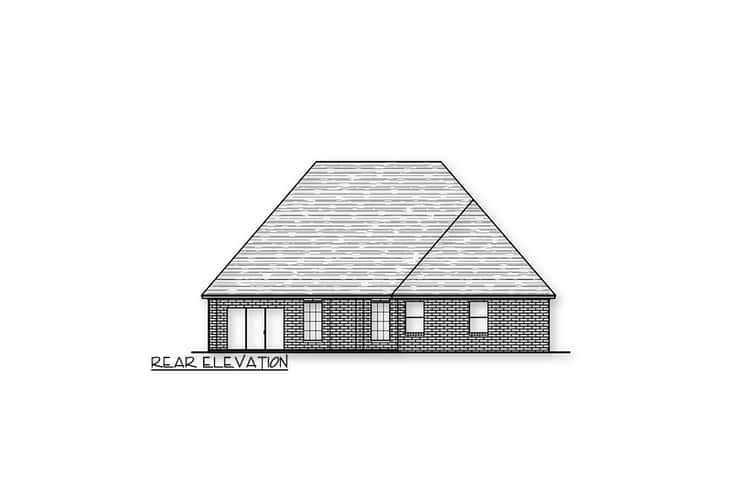
Master Suite & Secondary Bedrooms
The primary suite is quietly situated toward the rear for privacy. It offers a 10′ tray ceiling, a luxurious ensuite bath with dual vanities, a corner soaking tub, large walk-in shower and a private water closet. Its oversized walk-in closet also provides convenient access to the hallway laundry room. 6 On the opposite side of the home, the secondary bedrooms are grouped: two bedrooms share a full bath via a hall, and a fourth bedroom features its own full bath and generous closet. Optionally, a fifth bedroom can be added in place of the flex room. 7
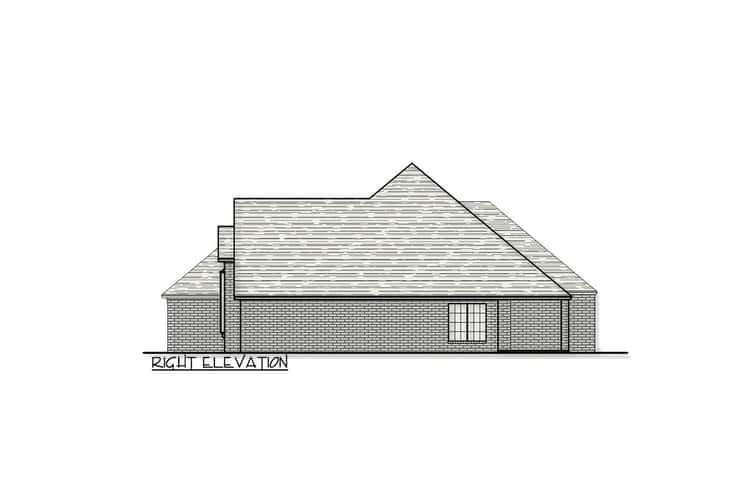
Service Areas, Garage & Practical Flow
The two-car garage (~525 sq ft) opens via a breezeway-style covered porch area, keeping the garage entry discrete and sheltered. 8 Service zones such as the hallway laundry and the pantry locate near the kitchen and bedroom zone, improving functionality and reducing clutter in shared spaces. The split-bedroom layout ensures that sleeping zones remain quiet while the living zone remains central and open.
Specs Summary
- Living Area: ~2,241 sq ft 9
- Bedrooms: 4 or 5 10
- Bathrooms: 3 full 11
- Garage: 2-car (~525 sq ft) 12
- Covered Rear Patio: ~325 sq ft 13
- Front Porch: ~74 sq ft 14
- Width × Depth: ~53′ 4″ × ~67′ 6″ 15
- Max Ridge Height: ~29′ 6″ 16
- Foundation & Walls: Slab or standard; Exterior walls 2×4 (optional 2×6) 17
Lifestyle Highlights
- The flexible 4- or 5-bed option means the design adapts to families, guests, office needs or future growth.
- The rear-grouped master suite and split arrangement for secondary bedrooms deliver privacy and thoughtful family dynamics.
- The covered patio expands the living zone into outdoors—ideal for relaxing, barbecuing or enjoying a quiet evening.
- The open living/kitchen/dining heart with high ceilings and fireplace anchors the home with volume and connectivity.
- Compact footprint and streamlined service zones make this an efficient plan—great for everyday living without compromising elegance.
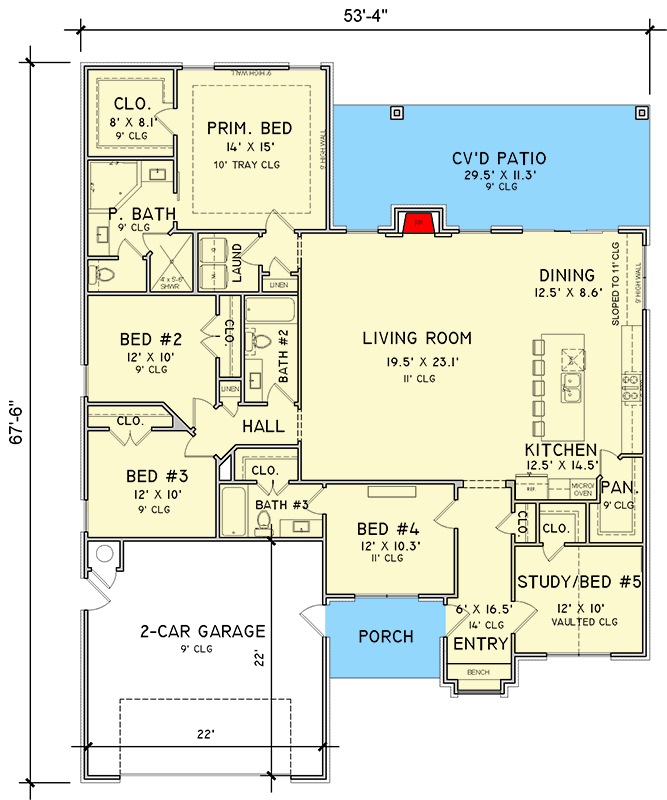
Estimated U.S. Build Cost (USD)
Assuming mid-to-high quality finishes and typical U.S. residential construction costs of around $180-$260 per sq ft, building ~2,241 sq ft suggests a rough budget of approximately **$403K–$583K USD** (not including land, site prep, permits or region-specific cost differences).
Why This Plan Shines
This home design beautifully blends the romance of French country architecture with practical modern living. With a compact footprint, generous covered outdoor space, and flexible bedroom layout, it supports both intimate family life and entertaining. If you’re looking for a one-level home with character, adaptability and smart flow—this plan delivers a rich combination of style and function.
