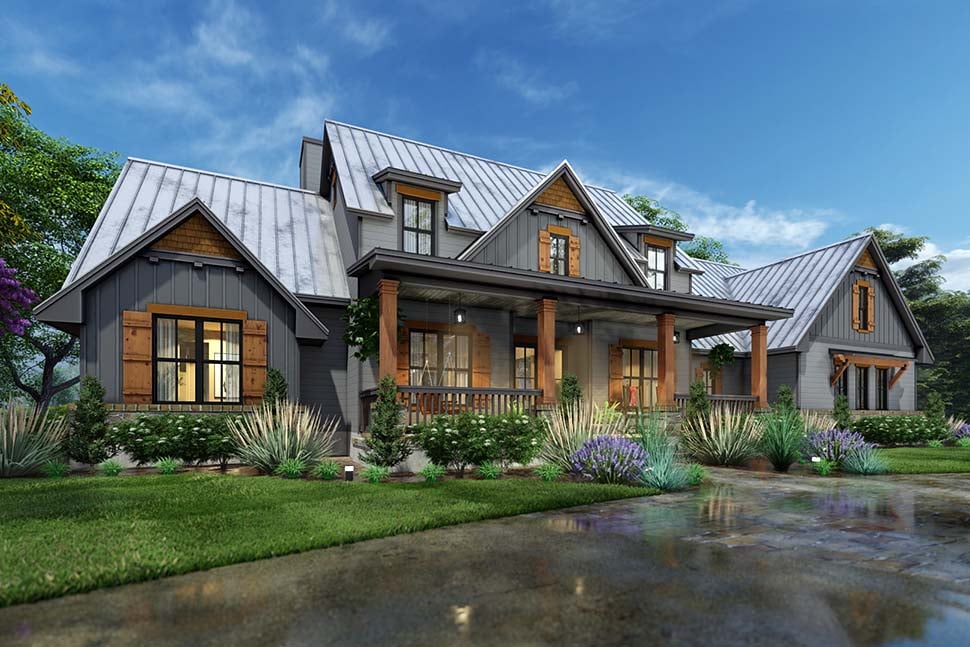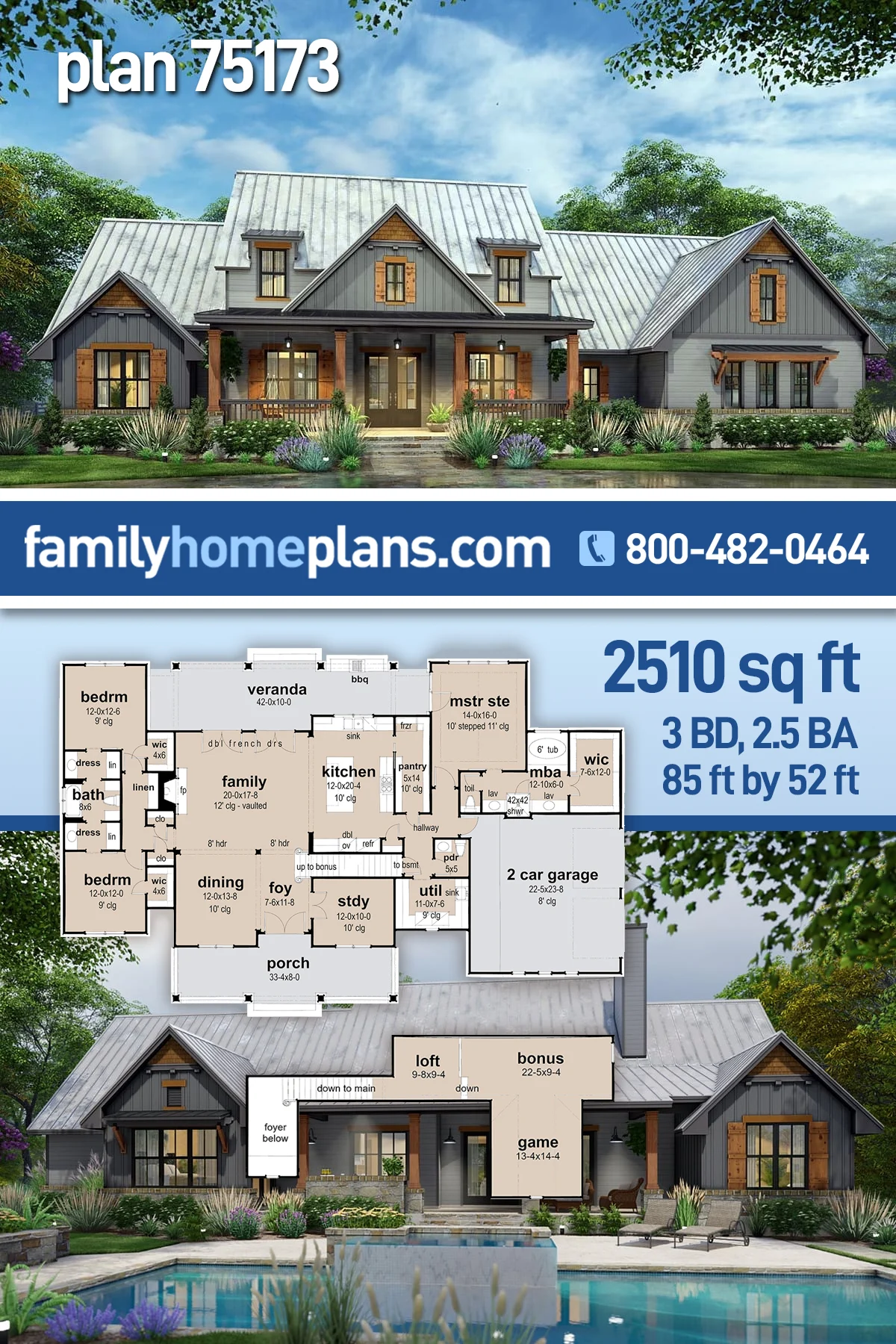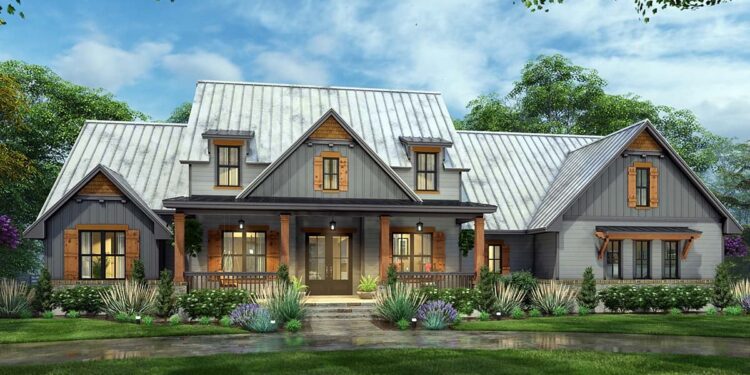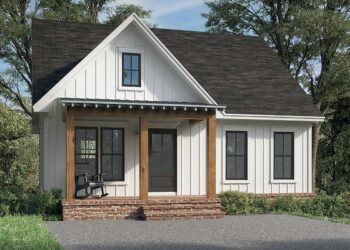If you’re searching for a home that beautifully blends modern aesthetics with classic craftsmanship, look no further than this stunning 3-bedroom, 2.5-bathroom Modern Craftsman style house plan. With a total living area of 2,510 square feet and an additional 540 square feet of bonus space, this home is designed to meet the needs of today’s families while providing a warm and inviting atmosphere.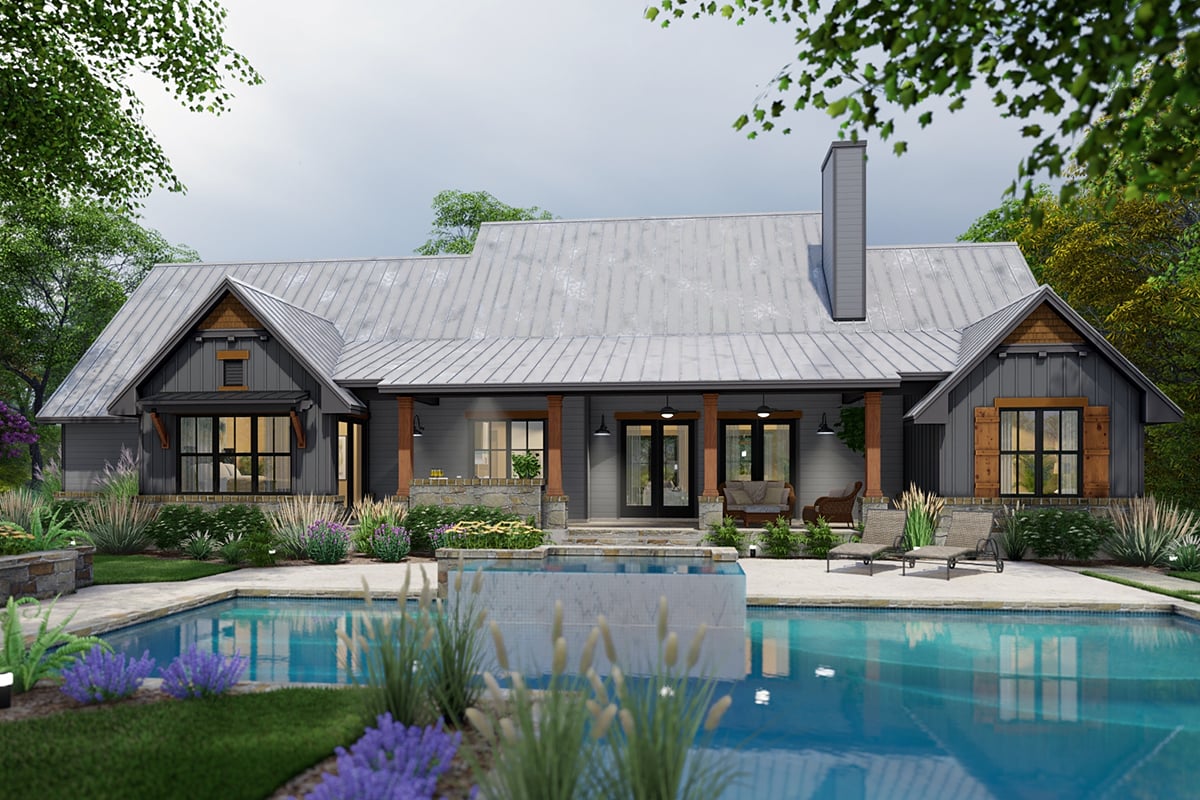
Spacious Living Areas
The main living area encompasses 2,510 square feet, offering ample room for relaxation, entertaining, and everyday living. The thoughtful layout includes a formal dining room, perfect for family gatherings or hosting dinner parties. The 10-foot main ceiling height creates an open and airy feel, while the 9-foot upper ceiling height adds to the spaciousness of the design.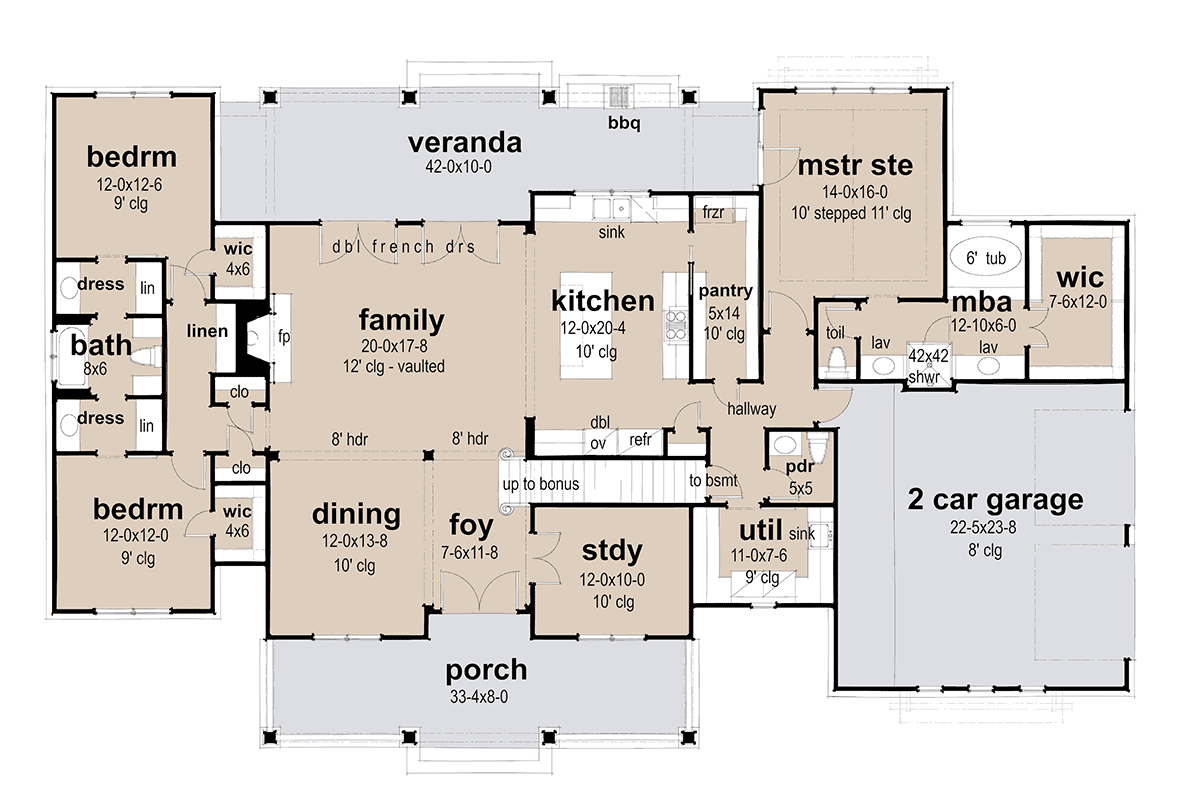
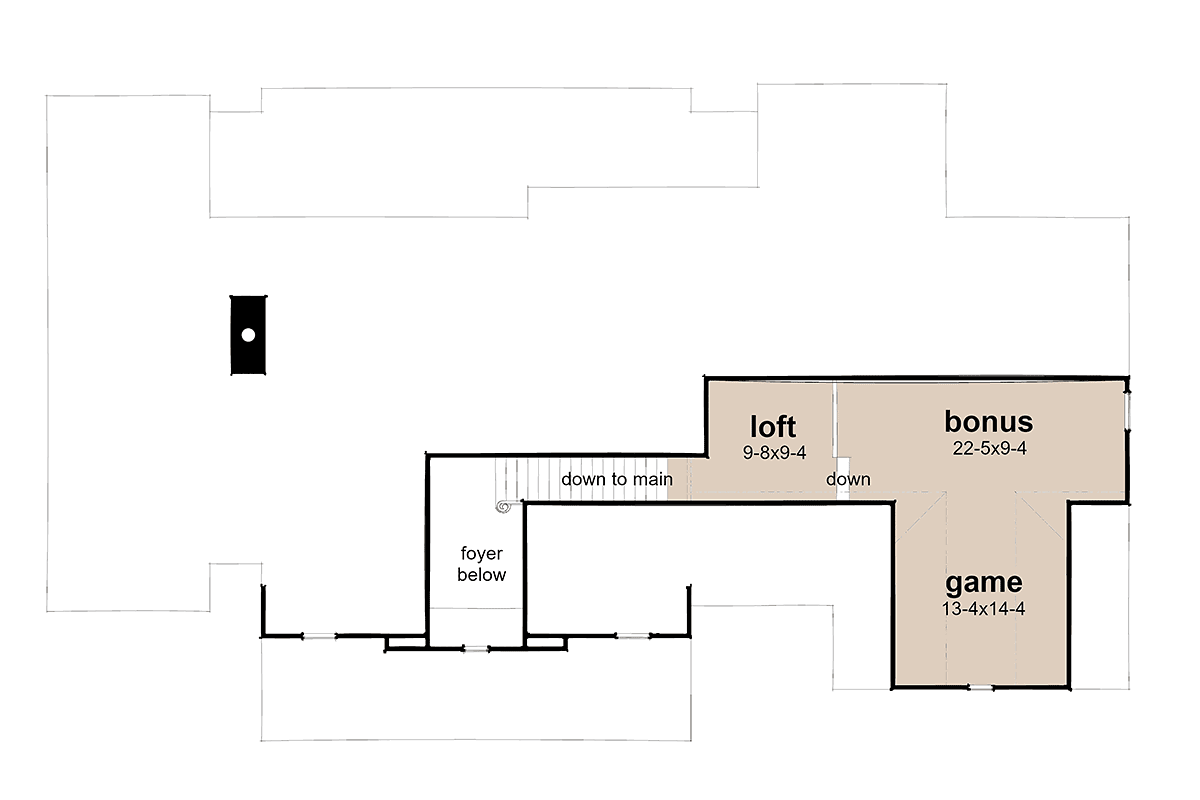
Bedrooms and Bathrooms
This house plan features three well-appointed bedrooms, providing comfortable sleeping quarters for family members or guests. The two full bathrooms and an additional half bath ensure that everyone has access to necessary facilities, making morning routines more convenient and efficient.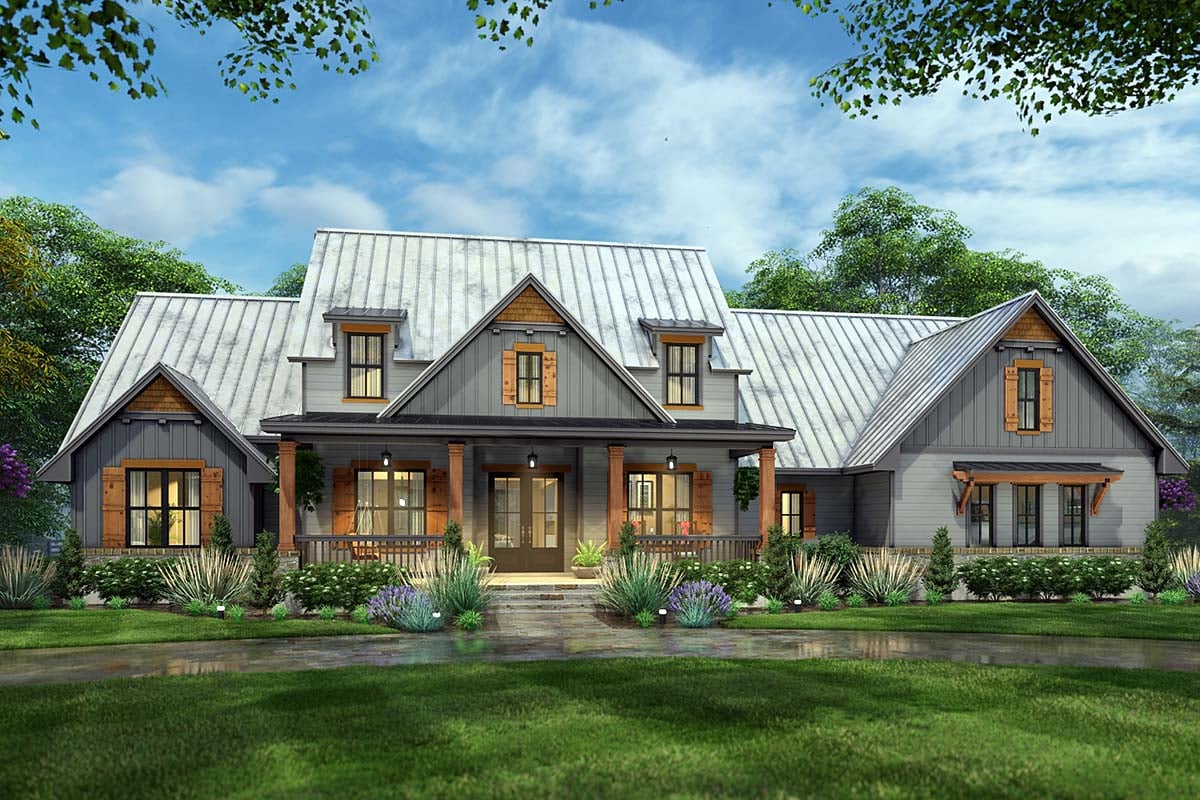
Modern Amenities
One of the standout features of this home is the attached garage, which offers space for two vehicles and includes an area of 550 square feet. This feature not only adds convenience but also provides additional storage options for tools or outdoor equipment.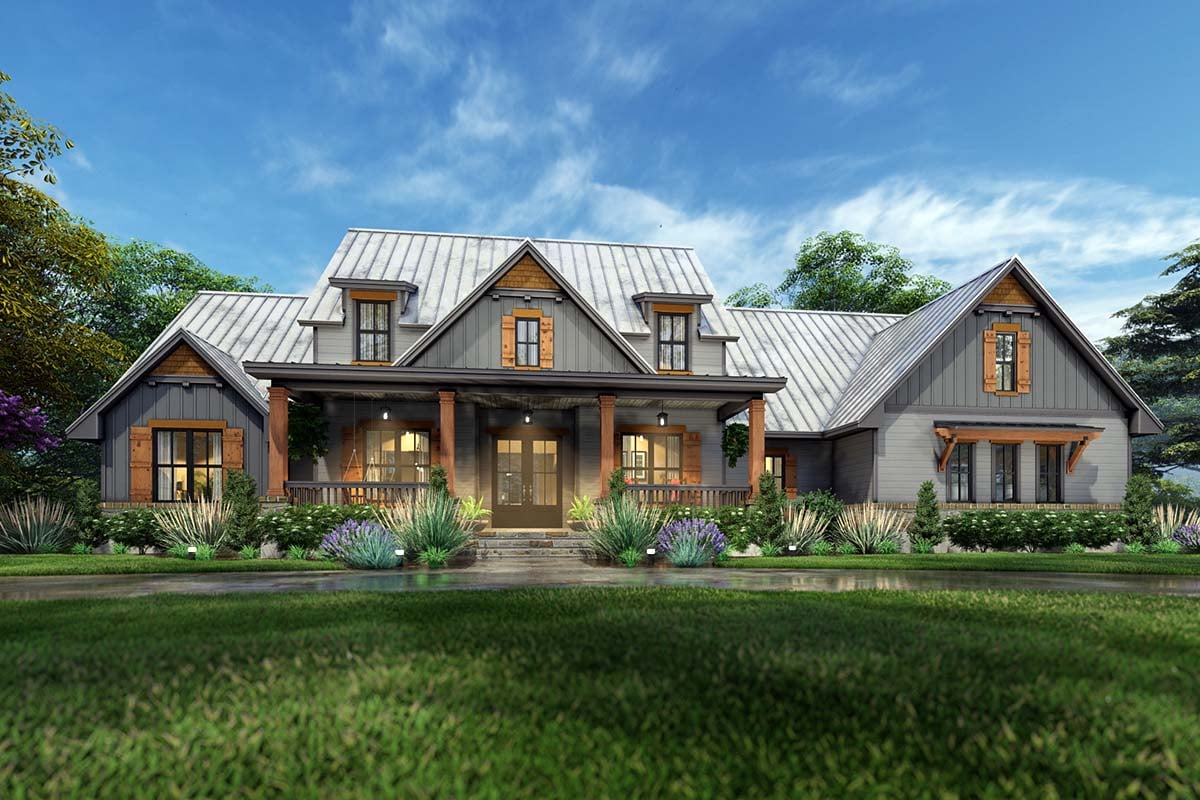
Beautiful Outdoor Spaces
Outdoor living is a highlight of this Modern Craftsman home, with an impressive 650 square foot porch that invites you to enjoy the fresh air and beautiful surroundings. Whether you’re hosting a summer barbecue or simply unwinding after a long day, this porch serves as an extension of your living space, perfect for relaxation and entertaining.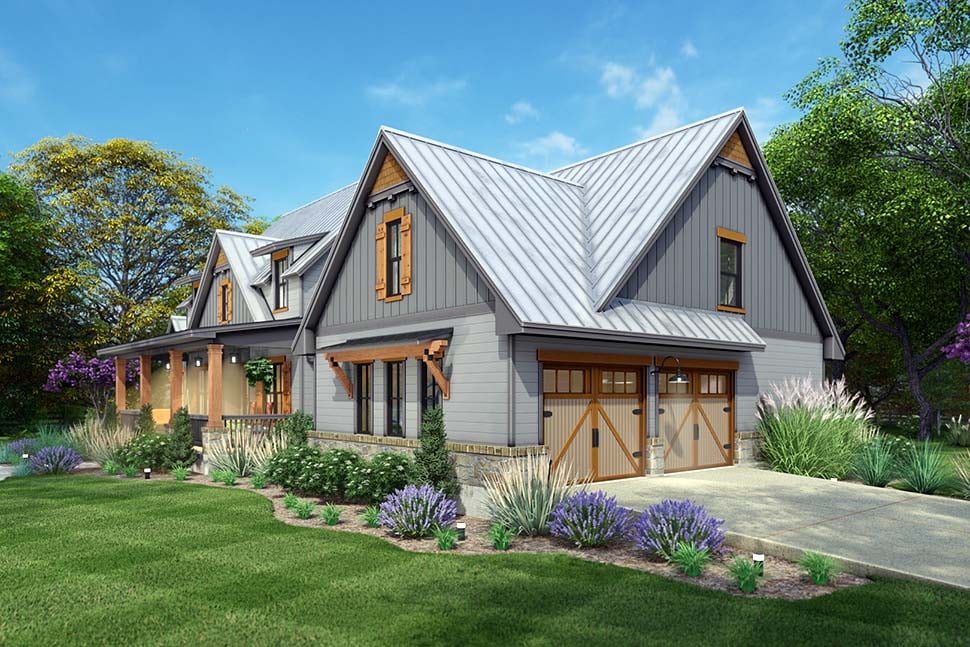
Architectural Details
The house boasts a metal roof, which not only enhances the modern aesthetic but also provides durability and energy efficiency. The maximum ridge height of 30 feet 2 inches from the front door floor level adds a striking visual element to the design. The primary roof pitch of 12:12 complements the Craftsman style, creating a timeless silhouette that stands out in any neighborhood.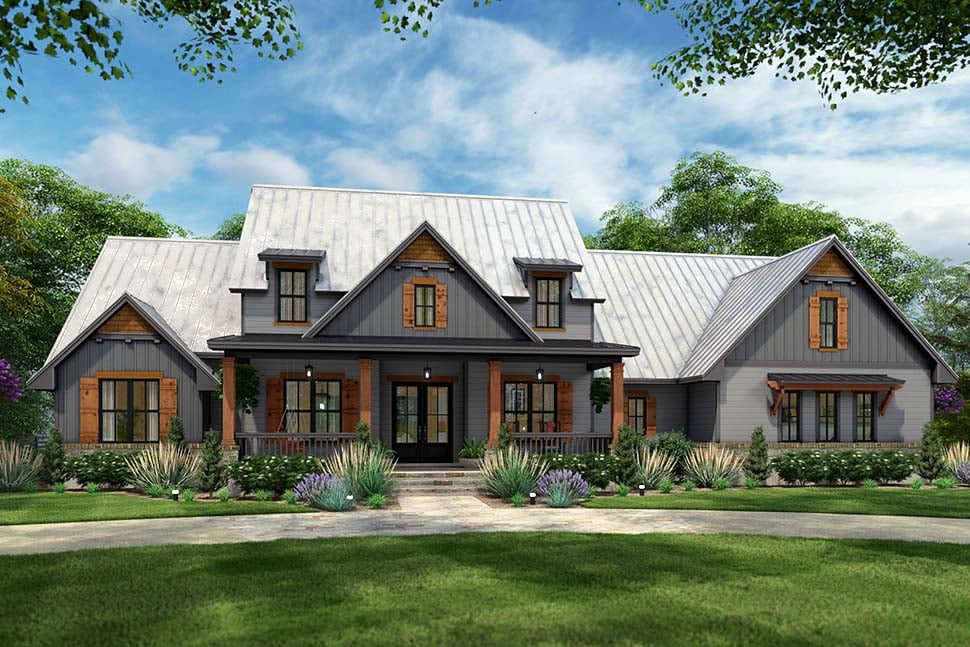
Cozy Features
Cozy up in the living room by the fireplace, which adds warmth and charm to the heart of the home. This feature is perfect for creating a welcoming atmosphere during chilly evenings or for gathering with loved ones during the holidays.