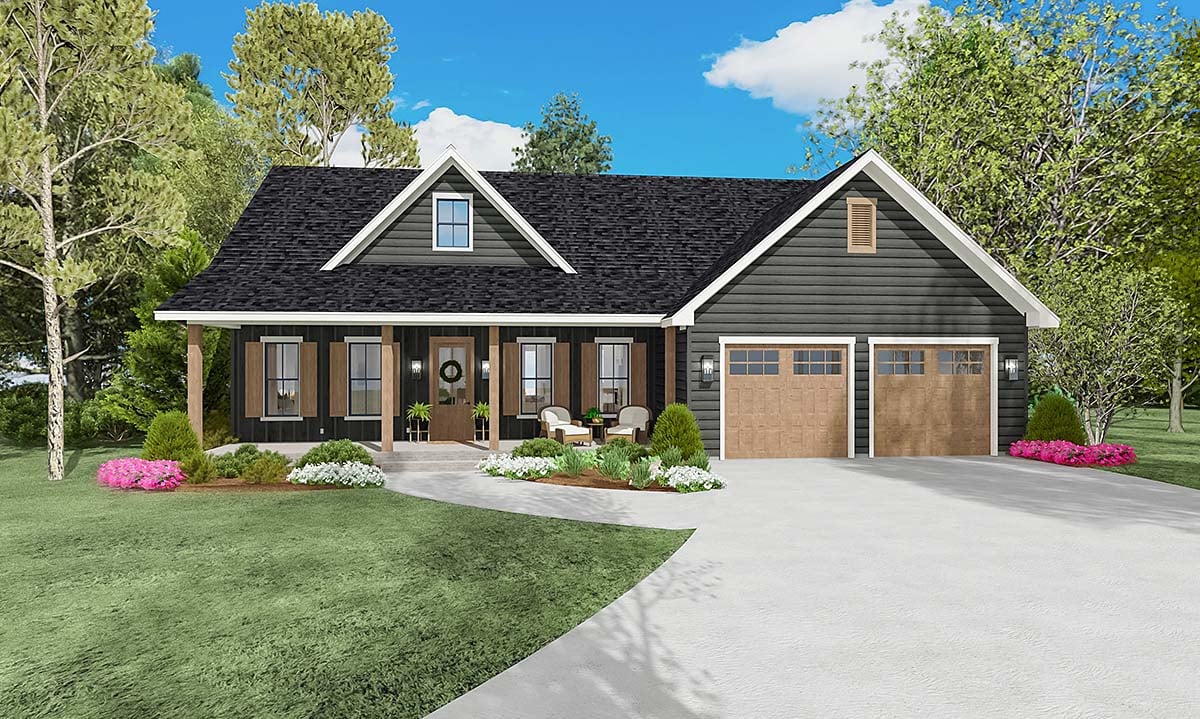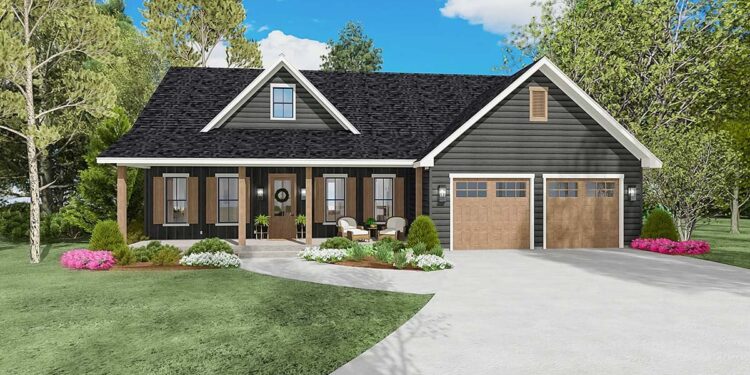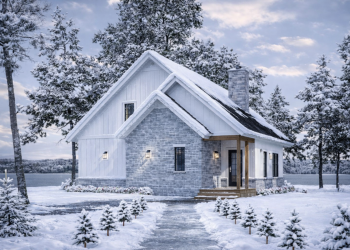If you’re looking for a home that combines classic charm with modern functionality, this traditional style house with 3 bedrooms, 3 bathrooms, and a 2-car garage is the perfect choice. With a total living area of 1,834 square feet, this thoughtfully designed home provides ample space for families of all sizes while exuding timeless elegance. Let’s dive into the details that make this house a wonderful place to call home.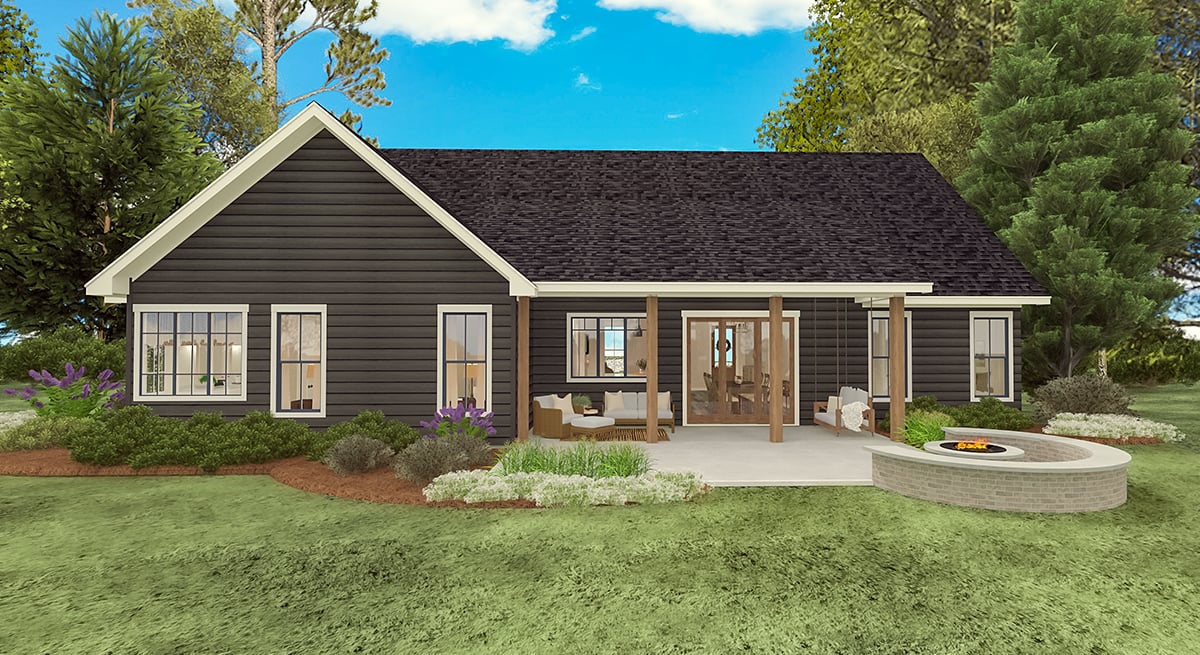
Spacious Living Areas
Boasting a main living area of 1,834 square feet, this home is designed for comfort and versatility. The open layout promotes a seamless flow between the living spaces, making it an ideal setting for both entertaining guests and enjoying quiet family evenings. Each room is thoughtfully planned to maximize usability while maintaining a cozy atmosphere.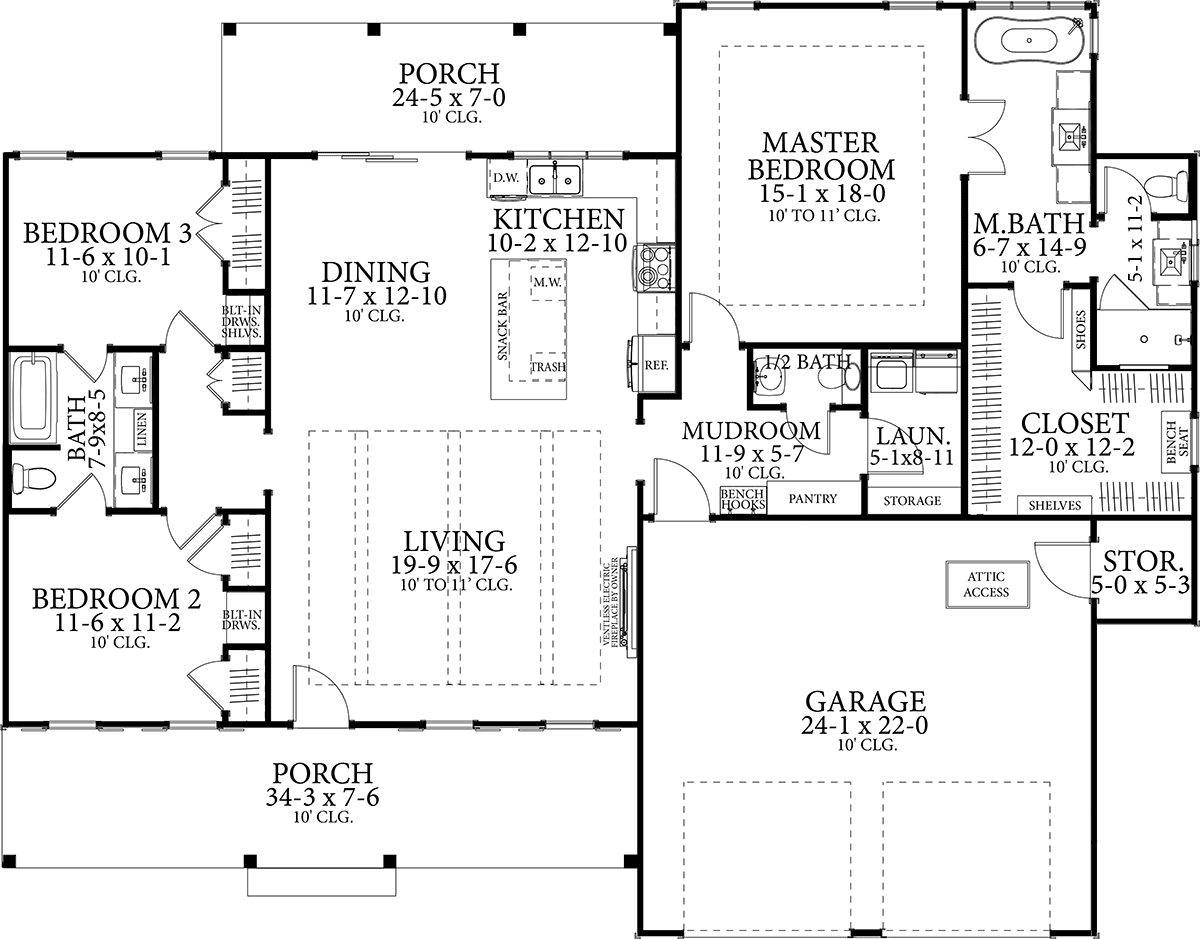
Thoughtful Bedroom and Bathroom Configuration
This traditional home features three generously sized bedrooms, providing plenty of space for family members or guests. The layout includes two full bathrooms and an additional half bath, ensuring that everyone has easy access to necessary facilities. The thoughtful distribution of bathrooms helps streamline morning routines, making life just a little bit easier.
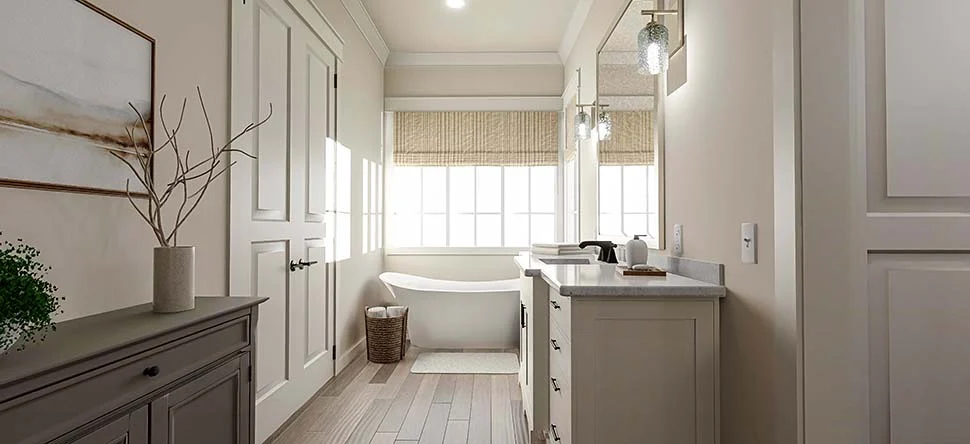
Dimensions and Design
With a house width of 64 feet 5 inches and a depth of 50 feet 5 inches, this single-story home offers a spacious feel without overwhelming your lot. The maximum ridge height of 25 feet 8 inches from the front door floor level gives the home a commanding presence, while the primary roof pitch of 10:12 adds to its classic aesthetic, making it a standout in any neighborhood.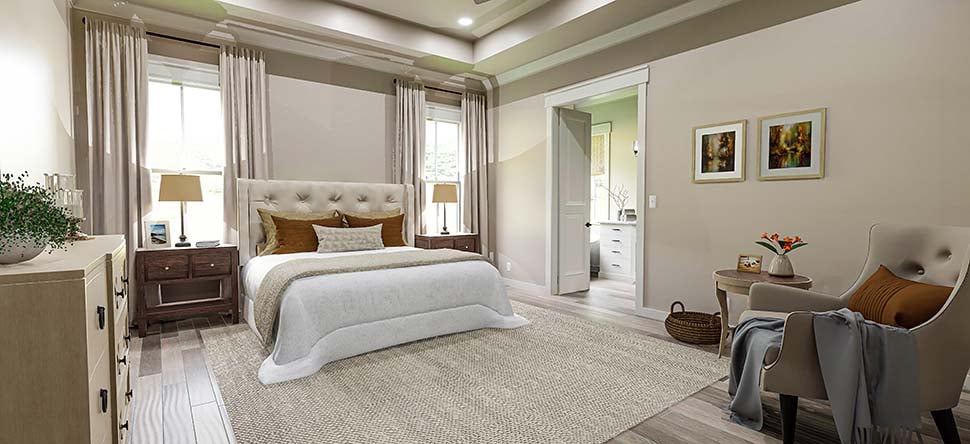
Convenient Garage Space
The 2-car garage, measuring 593 square feet, provides ample space for vehicles, tools, and additional storage. This feature enhances the overall functionality of the home, allowing for easy access to your cars and belongings while also providing a secure place for storage.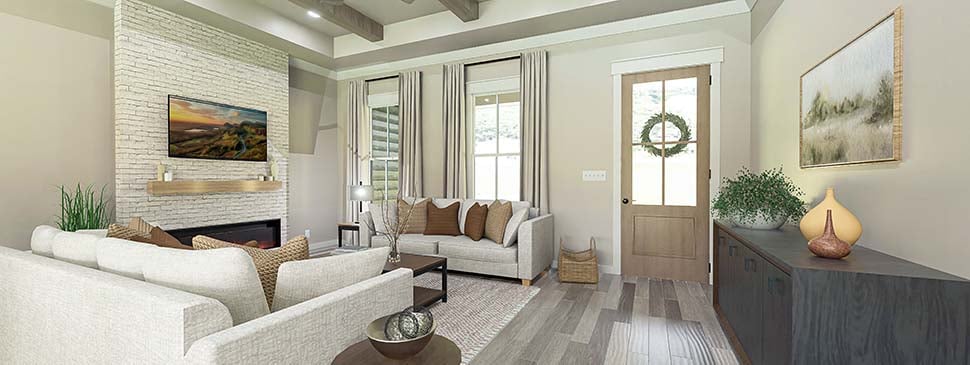
Inviting Outdoor Space
One of the highlights of this traditional home is the 434 square foot porch that graces the front. This inviting outdoor space is perfect for enjoying morning coffee, relaxing with a book, or hosting friends and family for gatherings. The porch not only enhances the curb appeal of the home but also serves as a wonderful extension of your living space.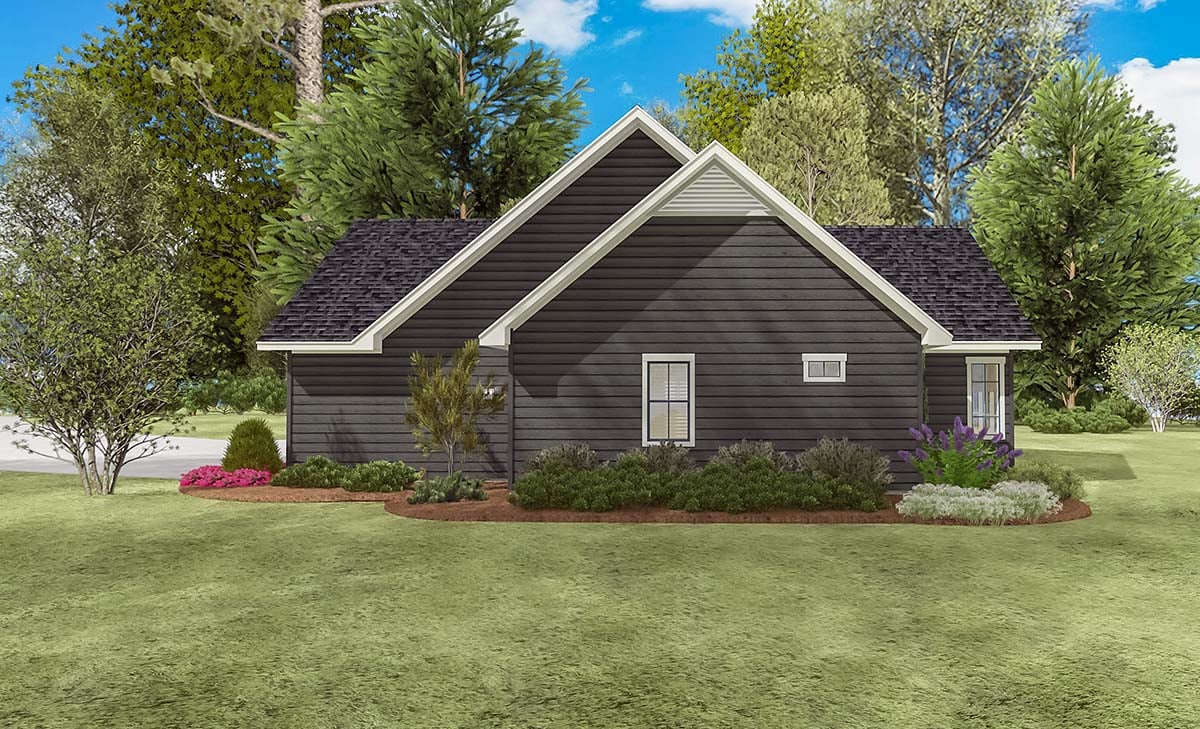
Interior Comfort
Inside, the main ceiling height is a generous 10 feet, creating an open and airy atmosphere throughout the living areas. This height allows for an abundance of natural light to flow in, making the home feel bright and welcoming. The well-planned layout ensures that each room feels spacious and inviting, providing a perfect retreat after a long day.