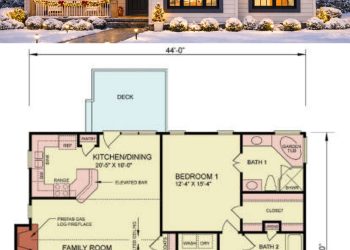If you’re dreaming of a home that perfectly combines Southern charm with modern convenience, look no further than this three-bedroom Southern ranch. With a generous total living area of 1,611 square feet, this thoughtfully designed home features 3 bedrooms, 2 full baths, and a 2-car garage. Let’s explore the details that make this ranch a fantastic choice for families and individuals alike.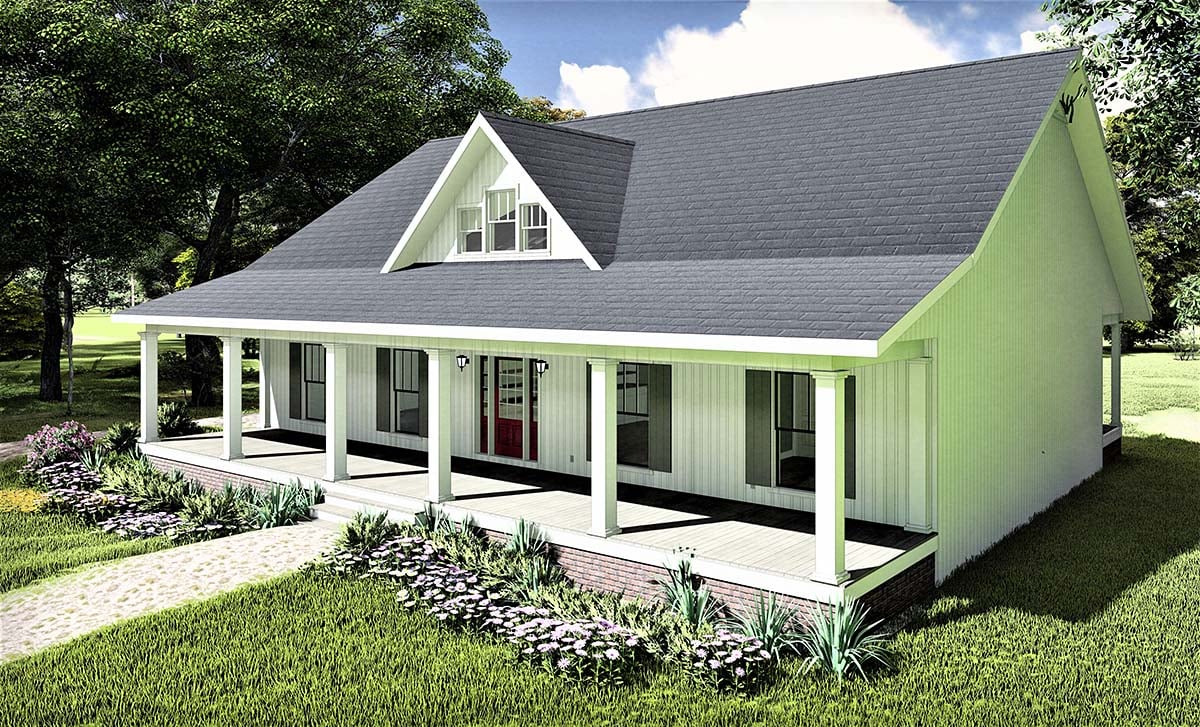
Spacious Living Areas
With a main living area of 1,611 square feet, this Southern ranch is designed to provide ample space for relaxation and entertainment. The open layout encourages a seamless flow between the living room, dining area, and kitchen, making it easy to host gatherings or enjoy family time. The thoughtful design ensures that every room serves a purpose while maintaining a cozy atmosphere.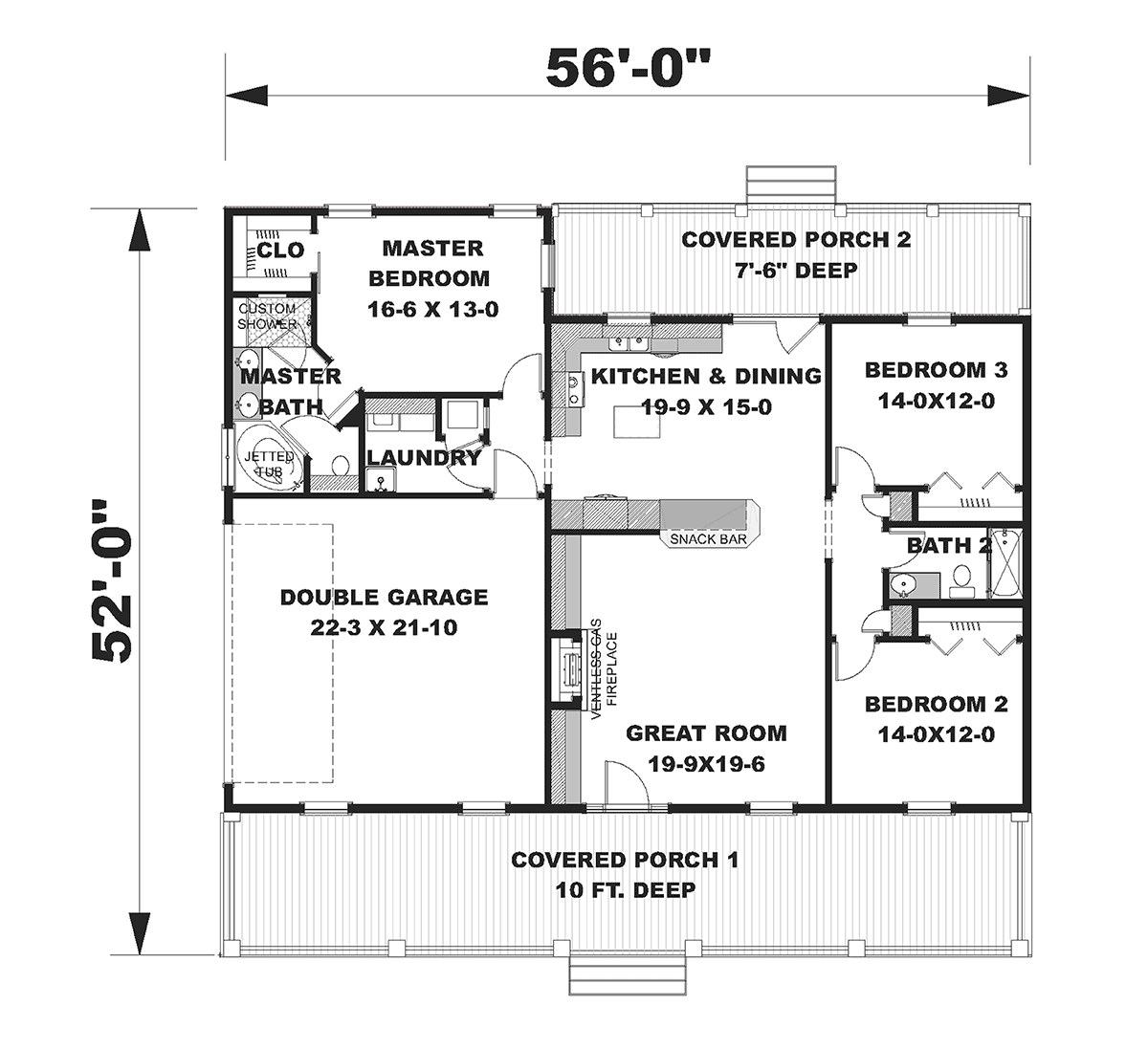
Comfortable Bedrooms and Bathrooms
This home features three well-appointed bedrooms, providing plenty of room for family members or guests. The two full bathrooms are conveniently located to accommodate everyone’s needs, ensuring that morning routines run smoothly. The layout promotes privacy and comfort, making it an ideal retreat for all.
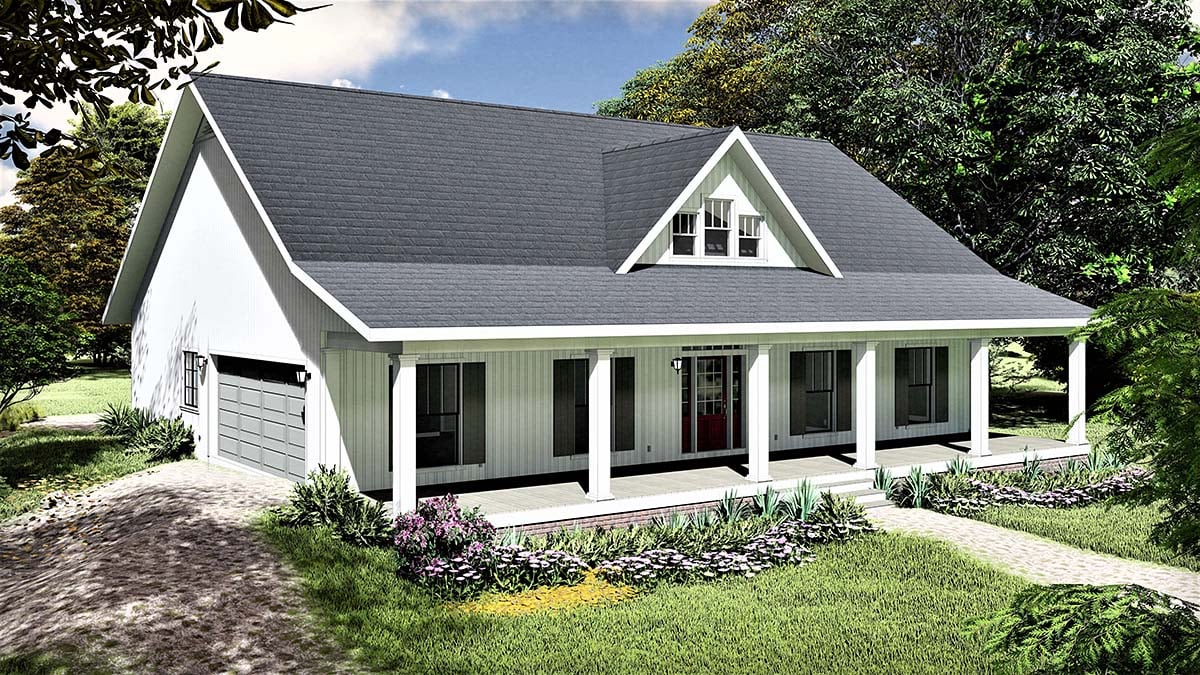
Dimensions and Design
The ranch measures 56 feet in width and 52 feet in depth, creating a spacious feel without overwhelming your lot. This single-story design enhances accessibility and convenience, making it suitable for individuals of all ages.
The maximum ridge height of 25 feet 8 inches from the front door floor level gives the home an inviting presence, while the primary roof pitch of 8:12 adds to its classic Southern aesthetic.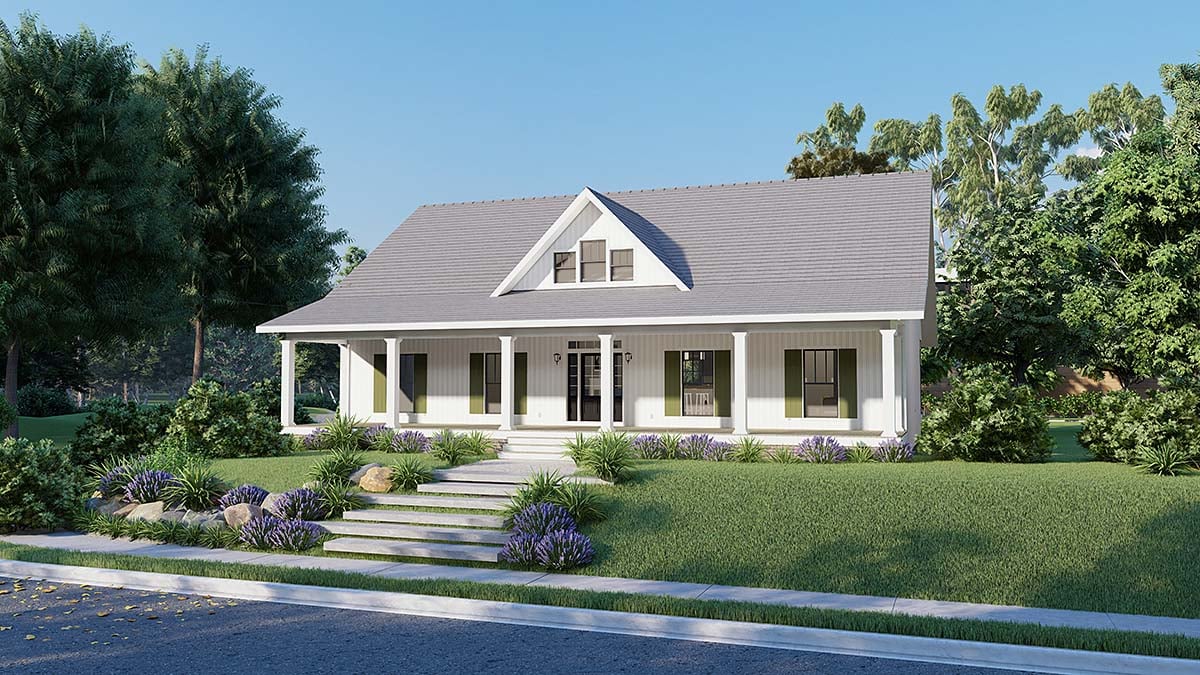
Inviting Outdoor Space
One of the standout features of this Southern ranch is the 784 square foot porch that extends across the front. This expansive outdoor space is perfect for enjoying warm evenings, sipping sweet tea, or hosting family barbecues. The porch not only enhances the curb appeal but also serves as an extension of your living area, allowing you to soak in the beautiful Southern weather.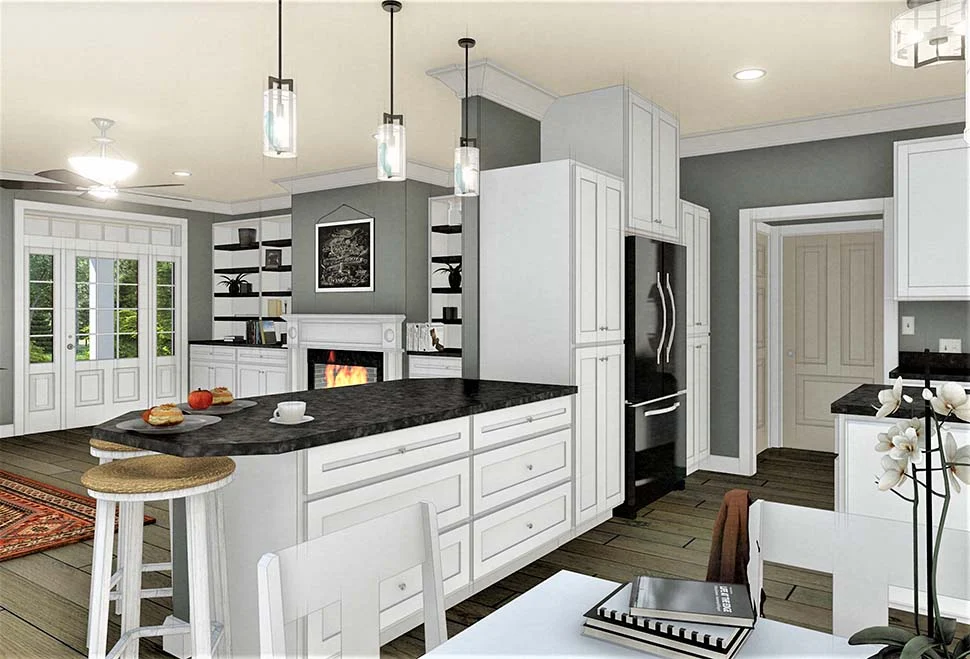
Cozy Living Features
Inside, you’ll find a welcoming fireplace in the living area, creating a cozy focal point for gatherings during cooler months. The warmth and ambiance of a fireplace make this home feel inviting and comfortable, perfect for creating lasting memories with family and friends.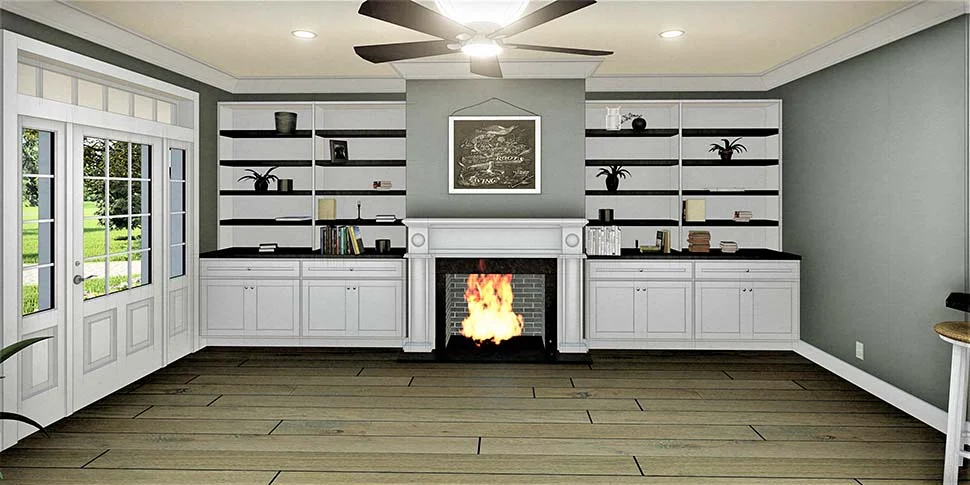
Quality Construction
This home is designed with quality in mind, ensuring durability and comfort for years to come. The main ceiling height of 9 feet throughout the living spaces enhances the open feel, allowing for plenty of natural light to flow in and brighten every corner.











