If you’re looking for a cozy and affordable home, the simple ranch home plan with three bedrooms and two bathrooms is a great choice! With a total living area of 1,035 square feet, this home is designed to be comfortable and easy to maintain, making it perfect for families on a budget. Let’s take a closer look at what makes this ranch home so special!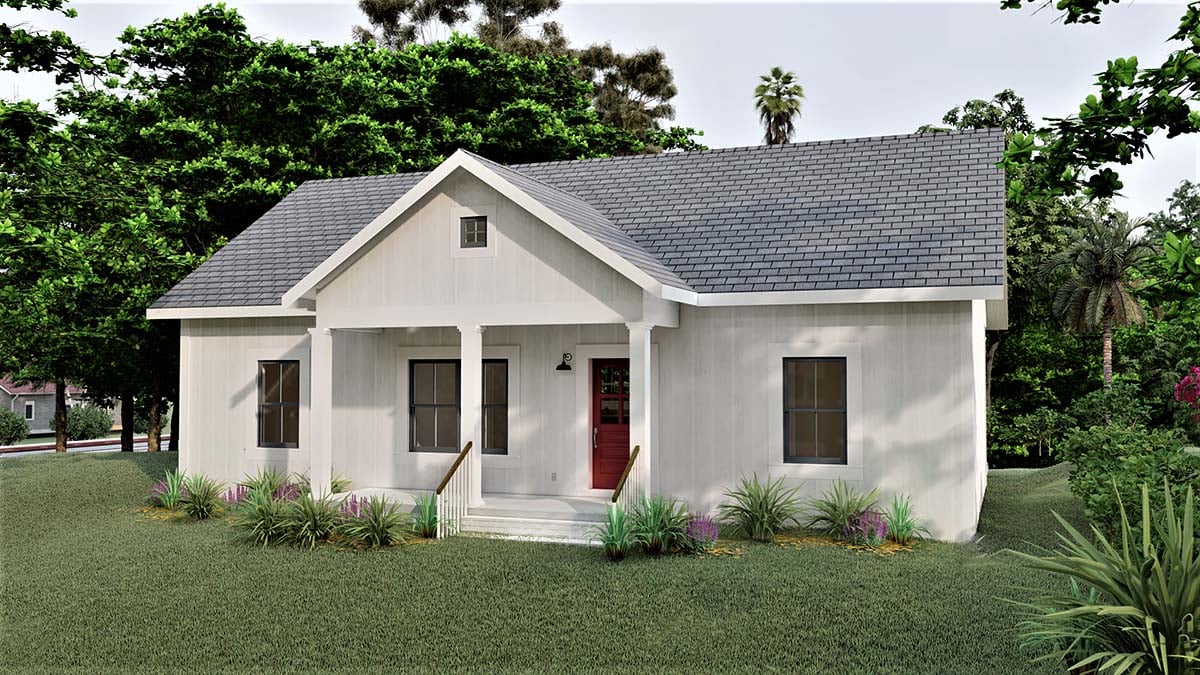
Cozy Living Space
This ranch home has a main living area of 1,035 square feet, which is just the right size for a small family. The layout is simple and open, so you can easily move around from the living room to the kitchen and dining area. It’s a great space for family gatherings, playing games, or just relaxing together.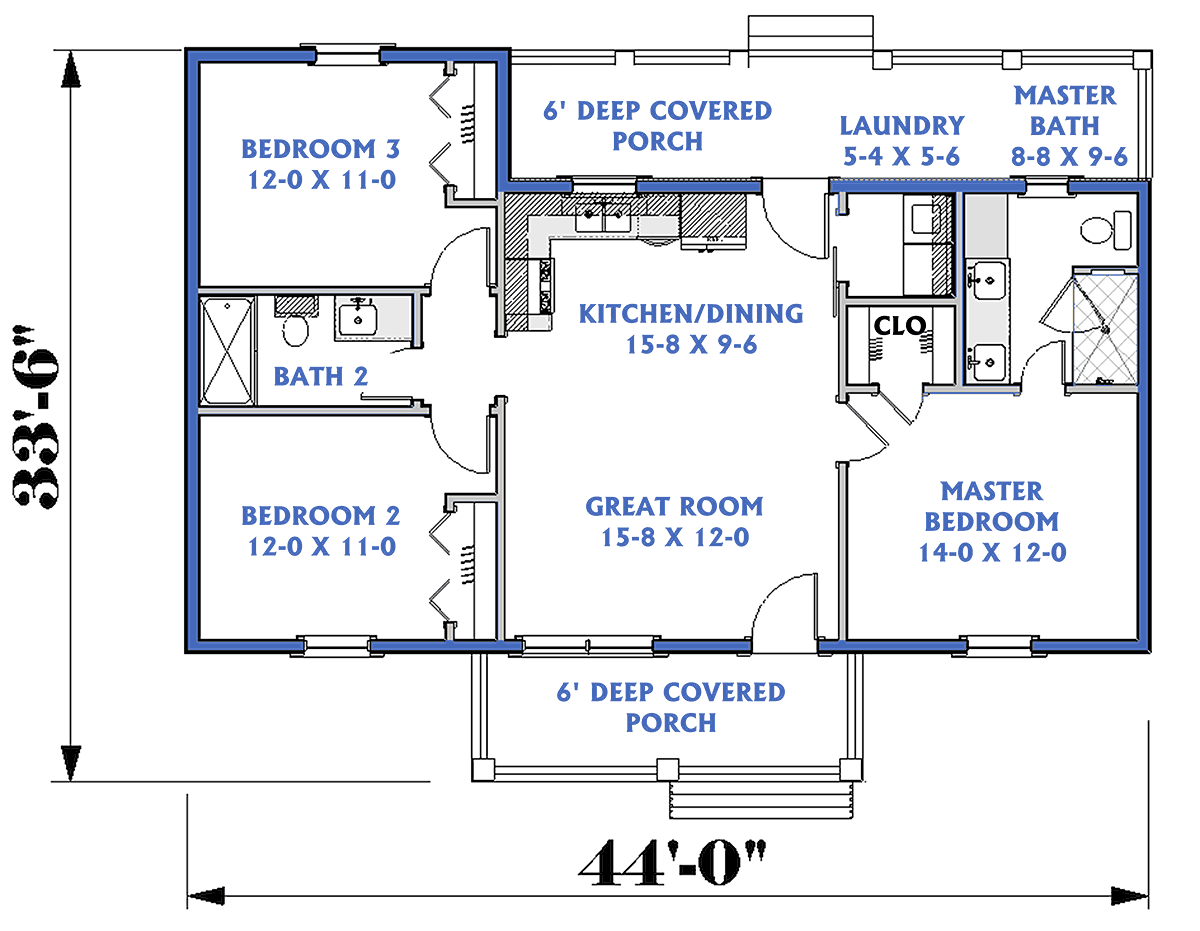
Comfortable Bedrooms and Bathrooms
Inside, you’ll find three nice bedrooms where everyone can have their own space. There are also two full bathrooms, which means no one has to wait too long to get ready in the morning. This is especially helpful for busy families!
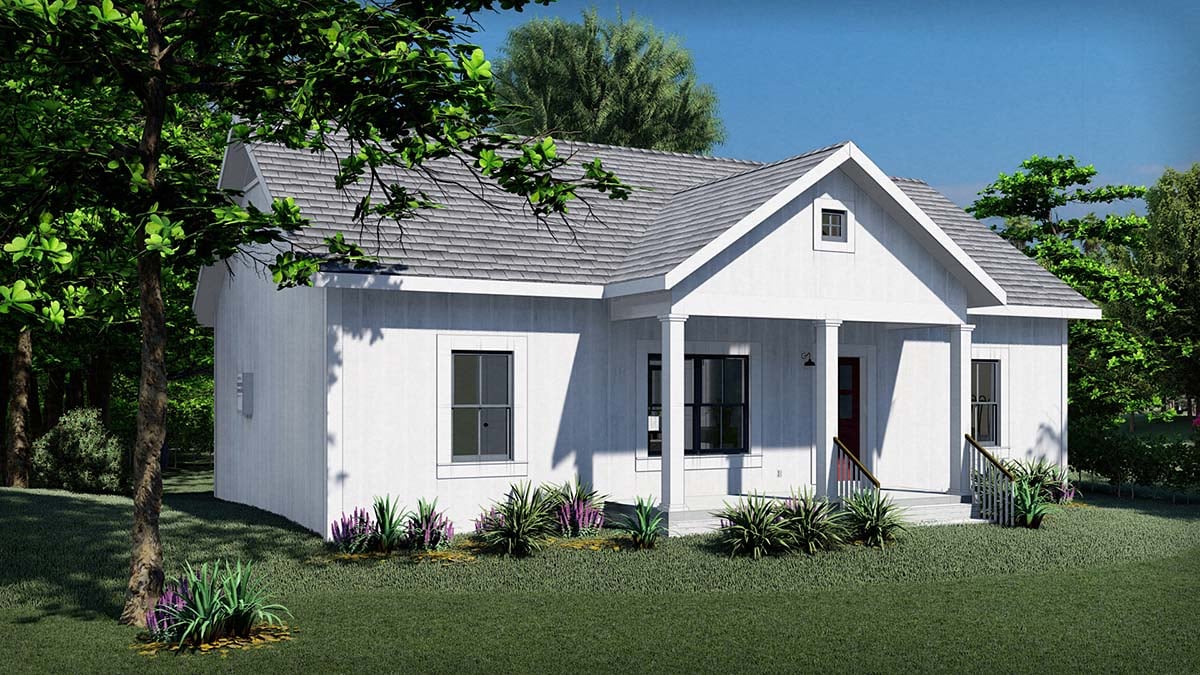
Perfect Size and Design
The house is 44 feet wide and 36 feet 6 inches deep, making it a compact and easy-to-manage home. It’s a single-story house, which means everything is on one level, making it easy to get around. The maximum height of the house is 20 feet, giving it a nice, inviting look.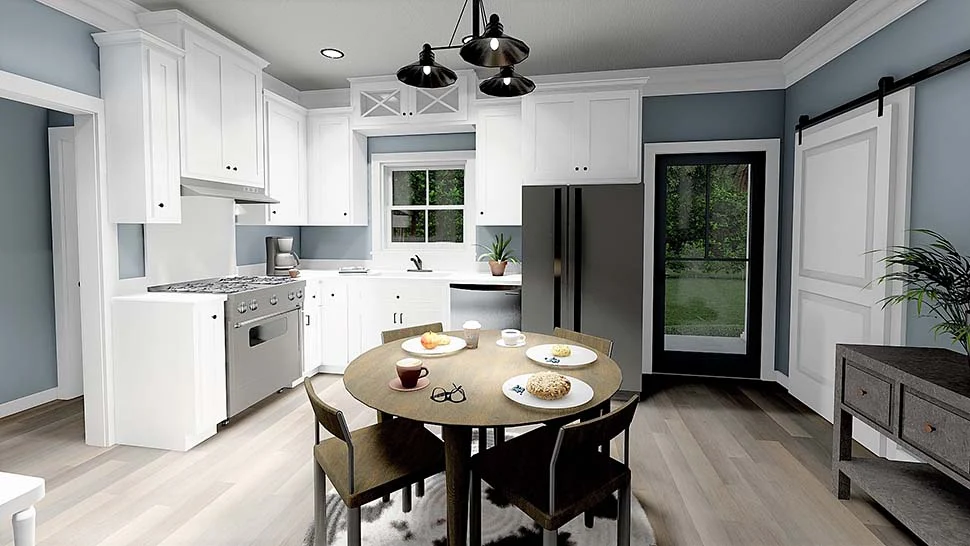
A Welcoming Porch
One of the best features of this ranch home is the 284 square foot porch out front. This is a great spot to sit outside, enjoy the fresh air, and relax. You can use it for morning coffee, reading a book, or chatting with friends and family.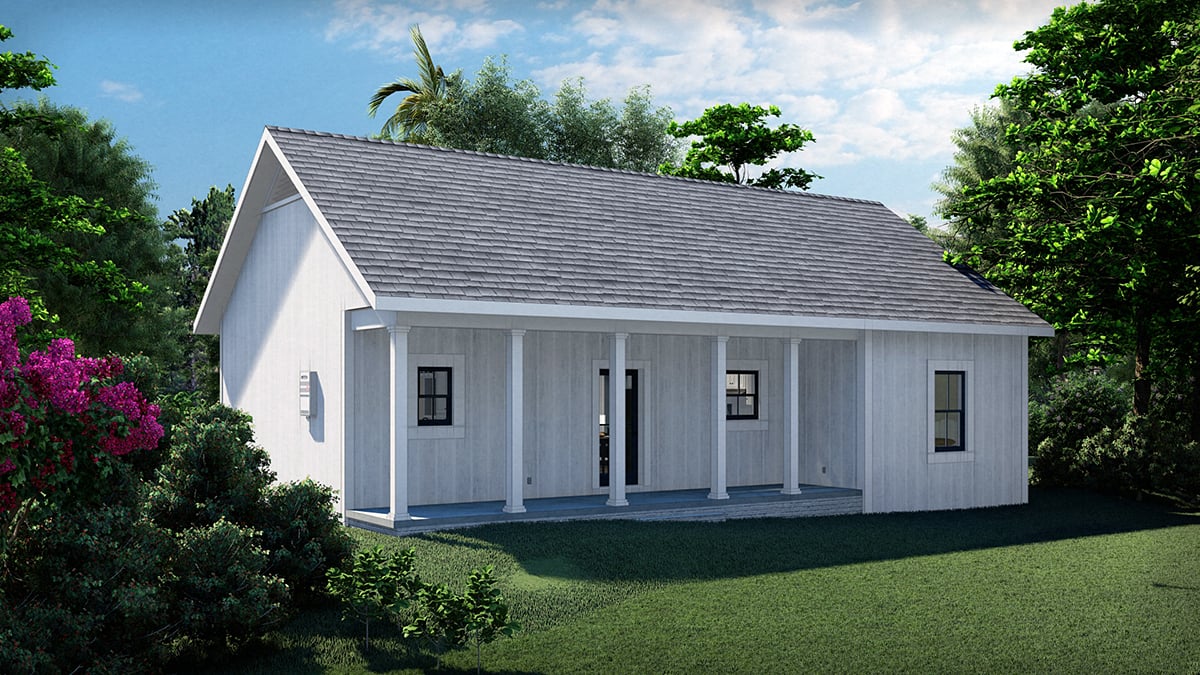
Bright and Open Inside
The home has a 9-foot ceiling height, which makes the rooms feel open and airy. This height allows lots of natural light to come in, making the home feel bright and cheerful.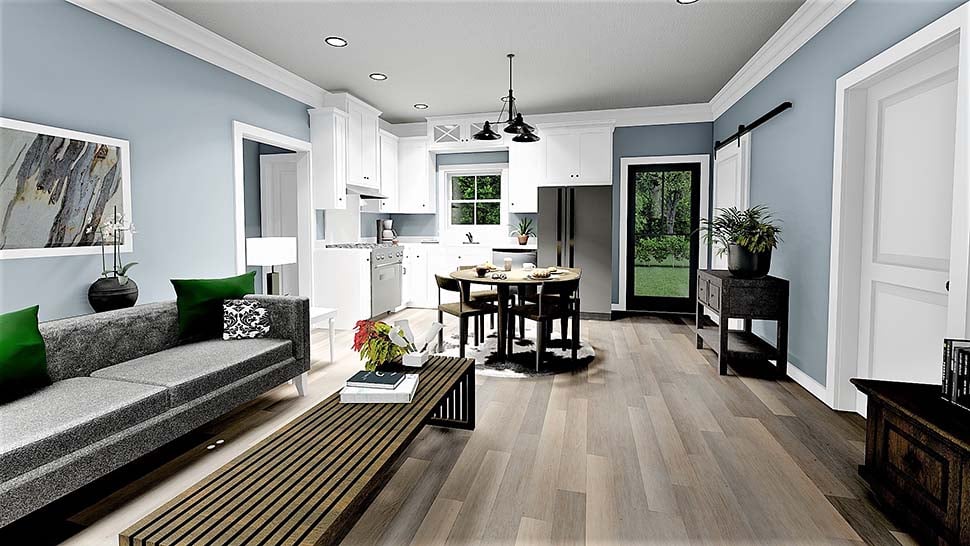
Conclusion
In summary, this simple ranch home plan with three bedrooms and two bathrooms is a fantastic option for families looking for an affordable and cozy place to live. With its comfortable layout, inviting porch, and practical design, this home is perfect for creating happy memories without breaking the bank. If you want a lovely home that fits your budget, this ranch house might just be the perfect fit for you!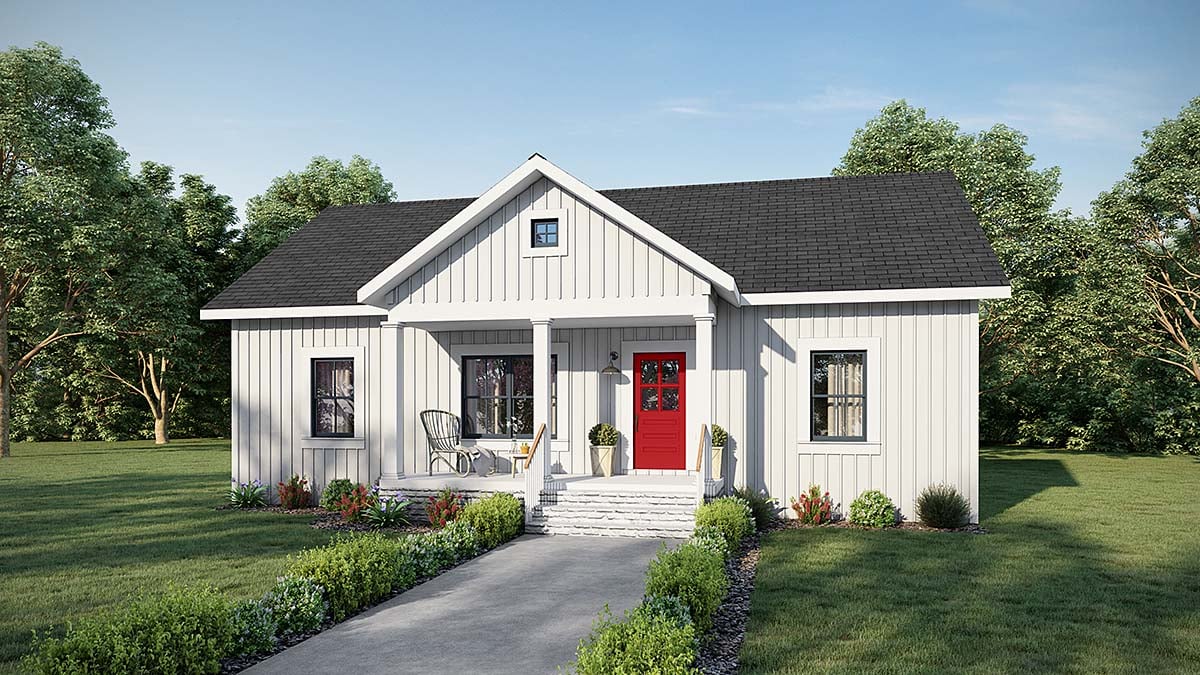
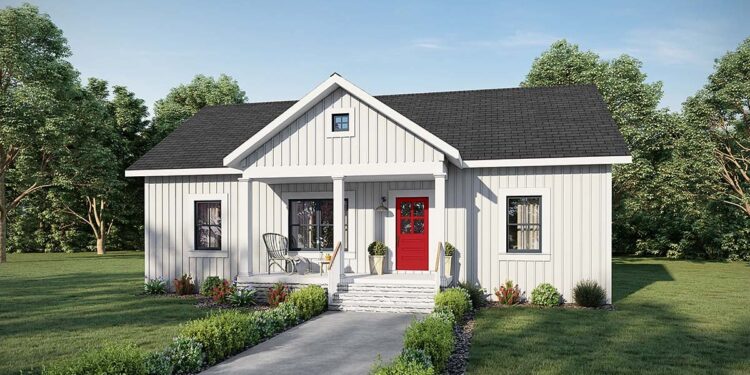










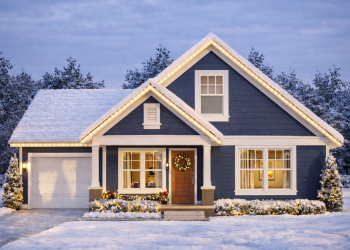
I would like a brochure please
How much