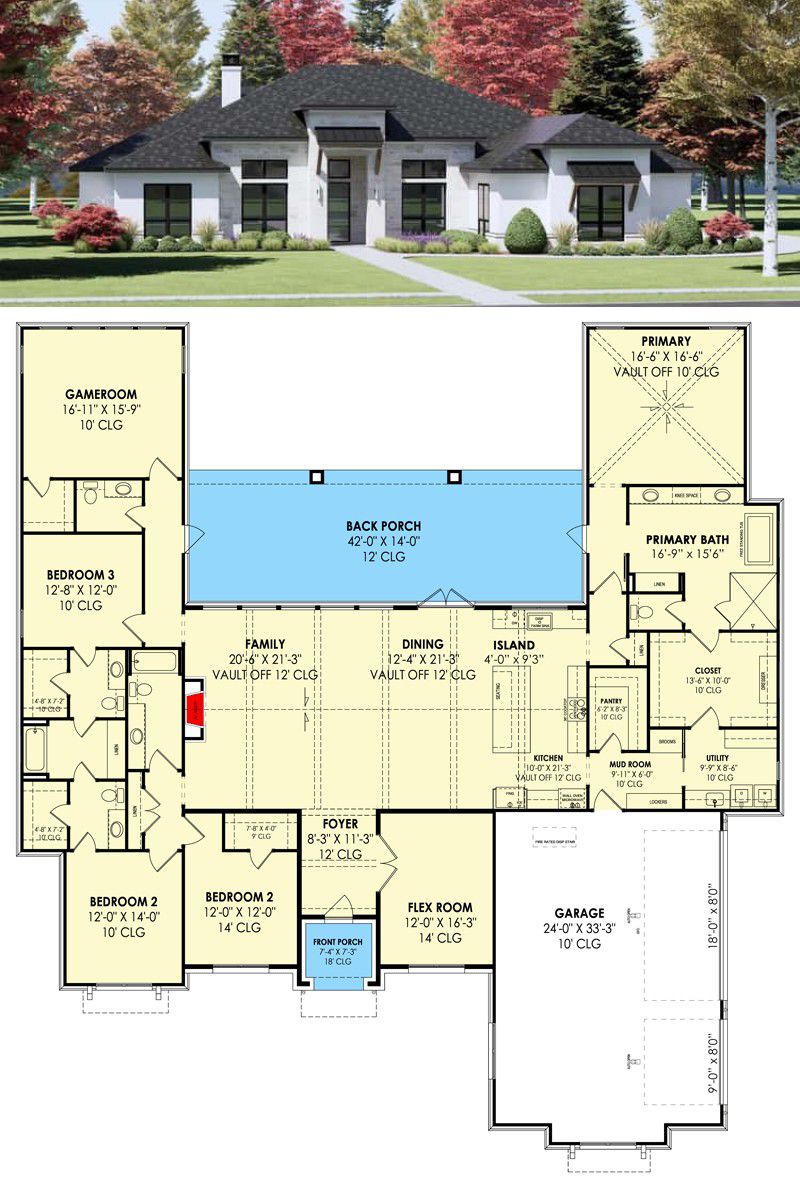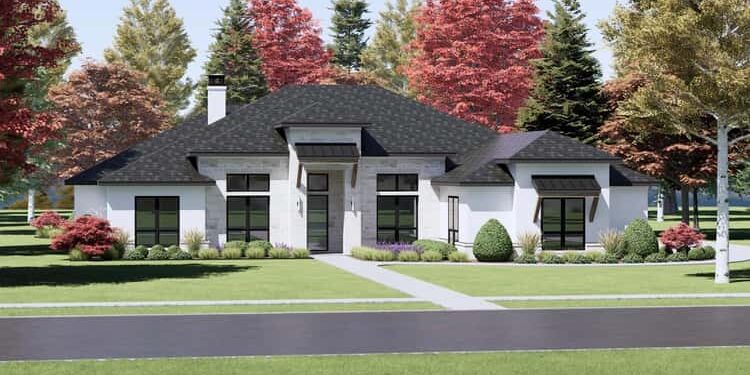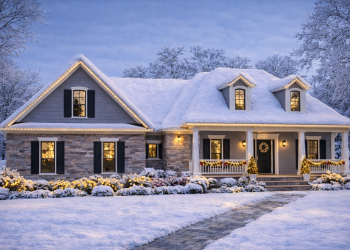This expansive ranch-style home delivers about 3,621 sq ft of heated living area on a single level. It includes 4 bedrooms, 3.5 bathrooms, and an attached 3-car garage (~857 sq ft). With a split-bedroom layout, vaulted common areas, a flex room, game/rec room, and generous outdoor living space, this plan blends comfort, privacy, and family-friendly flexibility — ideal for a growing family or anyone desiring a roomy, functional home. 0
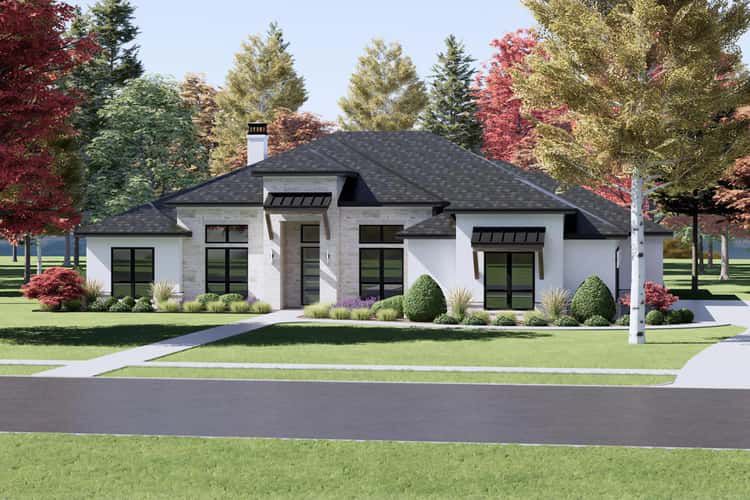
Exterior & Curb Appeal
The home spans roughly 81′ 11″ wide × 88′ 3″ deep, with a roof pitch of 6:12 and a maximum ridge height near 25′ — giving it a substantial, grounded presence without being overly tall. 1 The 3-car side-entry garage keeps the facade balanced and residential, while the overall silhouette and proportions suit a wide lot and convey a sense of stability and classic ranch-style charm. 2
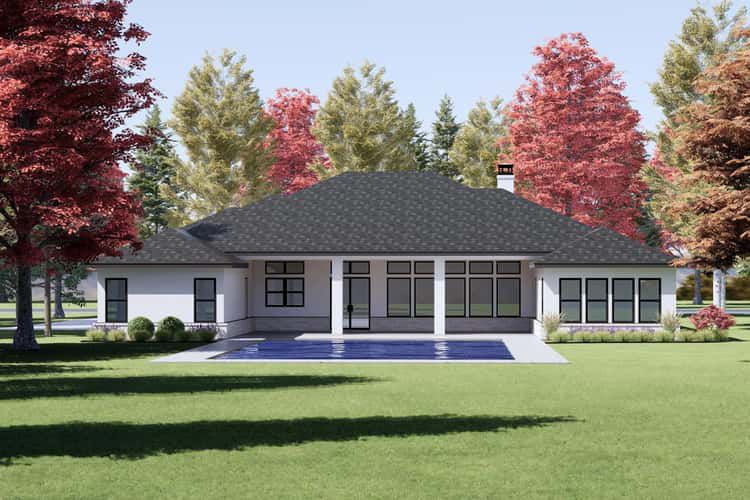
Indoor-Outdoor Living: Porch & Light-Filled Spaces
At the back, a large covered rear porch (~587 sq ft) plus a modest front porch (~55 sq ft) offer about 642 sq ft of porch space total — generous for a single-level design. 3 This rear porch invites outdoor dining, relaxing evenings, or kids’ play while keeping things protected and comfortable.
Large windows throughout ensure the interior stays light and airy — a key feature that supports both the open feel inside and connection to the outdoors. 4
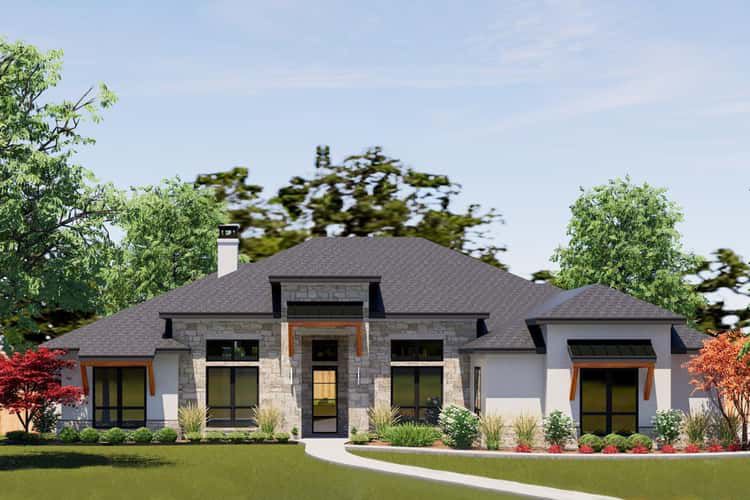
Main Living: Vaulted Great Room, Kitchen & Dining
Walking in, you’re greeted by a vaulted great room that flows seamlessly into the kitchen and dining area — a bright, open “hub” of the home. 5 A central fireplace anchors the living area, while the kitchen features a large island (ideal for prep or casual seating) and a walk-in “butler-style” pantry for ample storage and organization. 6
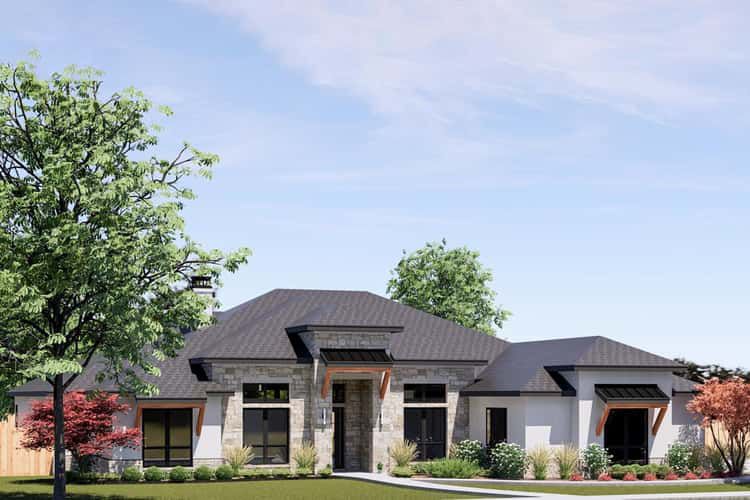
This open-concept arrangement fosters connection — cooking, dining, relaxing, and entertaining all happen within shared sight-lines. It’s perfect for families or for hosting friends while still staying part of the bustle. 7
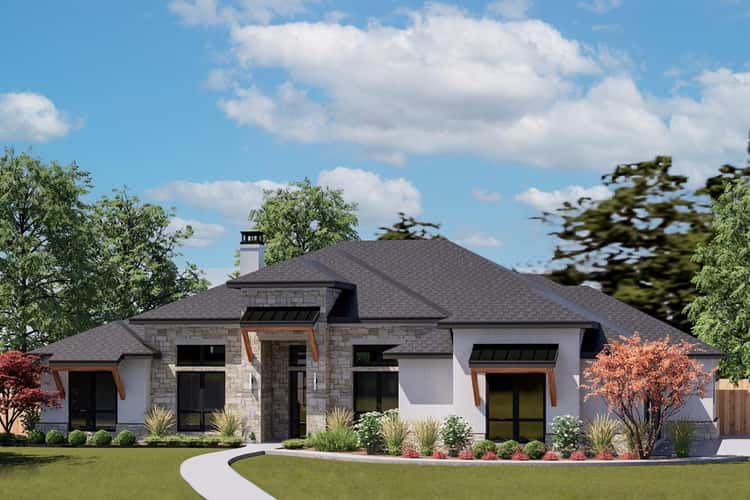
Bedrooms & Split Layout for Privacy
This plan uses a “split-bedroom, U-shaped” layout that gives the master suite its own wing for privacy, while the three other bedrooms sit on the opposite side of the home — ideal for separation between parents and children or guests. 8
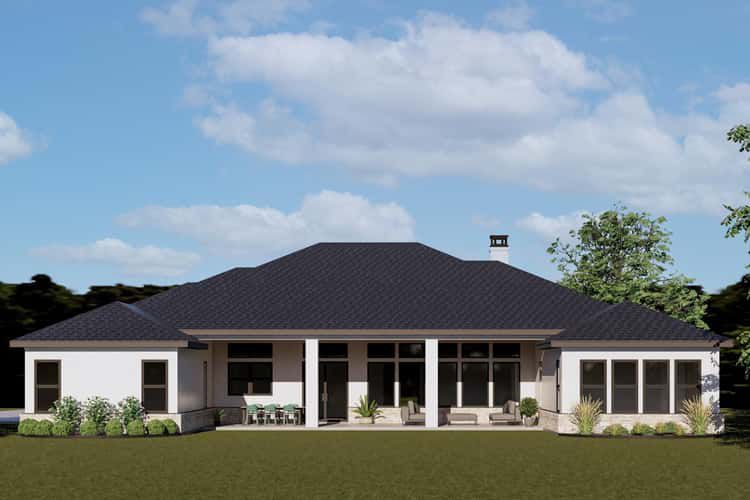
Two of those secondary bedrooms share a “Jack-and-Jill” bathroom — a practical arrangement for kids, guests, or multi-age households. 9
The master suite is a retreat: vaulted ceilings, a full 5-fixture bath, and a pass-through closet that connects to the laundry room — thoughtful touches that combine comfort, convenience, and privacy. 10
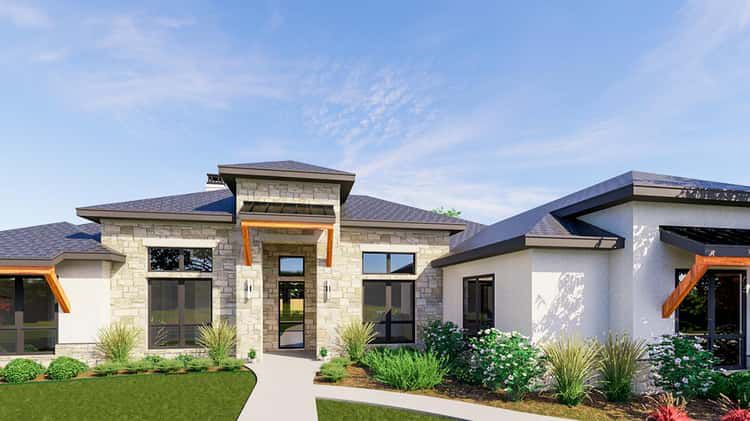
Flex Spaces: Game Room, Flex Room, Mudroom & More
Beyond the bedrooms and main living spaces, this house offers a flex room — perfect as an office, hobby room, or extra guest space depending on your family’s needs. 11
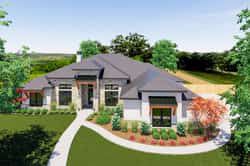
There’s also a dedicated game/rec room, great for kids, entertainment, or downtime. 12 A mudroom and convenient layout connecting the garage, pantry, and laundry add to the practicality — helping to keep clutter contained and daily routines smooth. 13
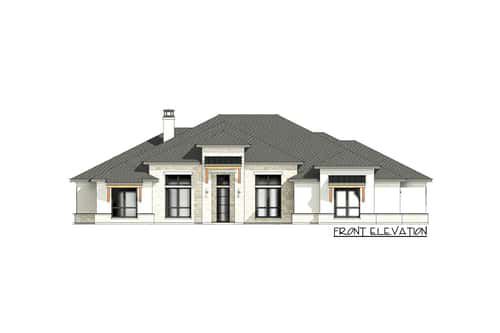
Garage, Utility & Construction Details
- Garage: 3-car attached, side-entry (~857 sq ft), keeping vehicles and storage neatly tucked away. 14
- Foundation: Monolithic slab, with exterior walls standard at 2×4 (option to upgrade to 2×6). 15
- Ceiling Height: Standard 10′ ceilings, vaulted over living/kitchen/dining to enhance spatial openness. 16
- Overall Dimensions: ~81′ 11″ wide × ~88′ 3″ deep; roof pitch 6:12; max ridge height ~25′. 17
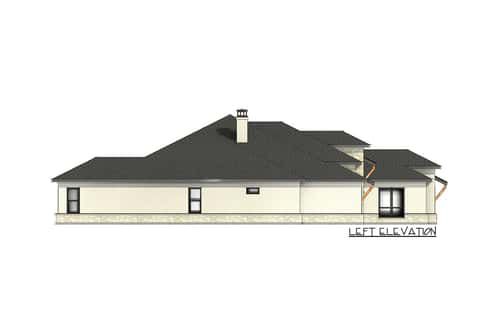
Specs Summary
- Total Heated Area: ~3,621 sq ft 18
- Bedrooms: 4 19
- Bathrooms: 3 full + 1 half = 3.5 total 20
- Garage: 3-car attached (~857 sq ft) 21
- Porch / Outdoor Living: ~642 sq ft (front + rear porches) 22
- Design Features: Split-bed layout, vaulted great room, fireplace, island kitchen + walk-in pantry, flex room, game/rec room, mudroom, side-entry garage, large windows for natural light. 23
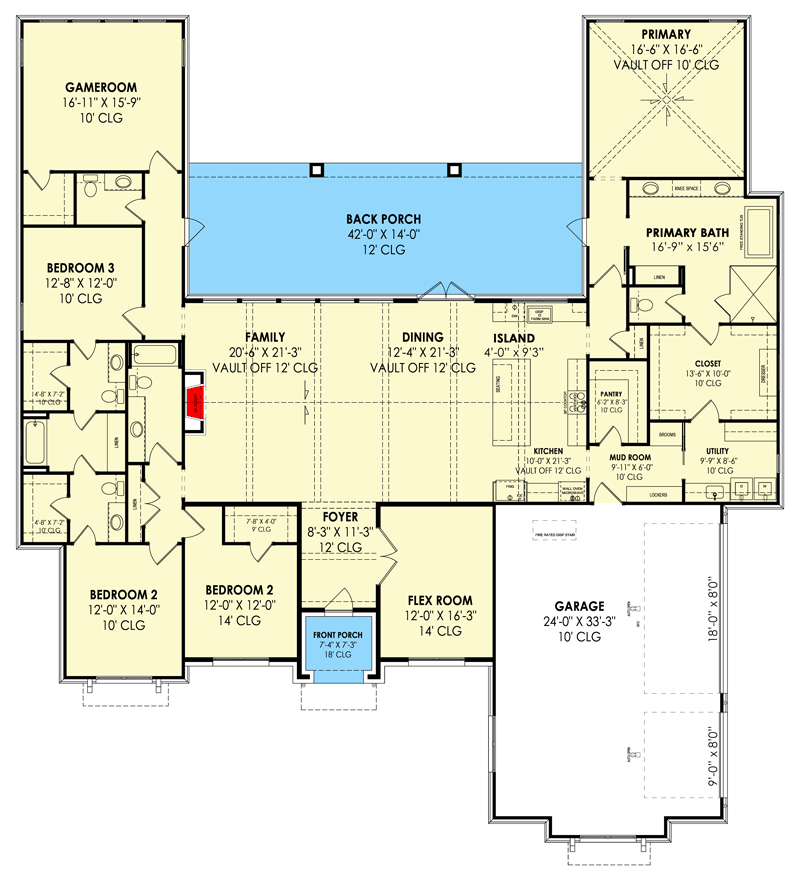
Lifestyle Benefits — What This Plan Gives You
- The split-bedroom layout gives the master suite a quiet, private retreat, ideal for parents or adults needing separation from kids or guests.
- Open, vaulted living/kitchen/dining space feels generous and social — perfect for family living or entertaining friends.
- Flex room and game/rec room add versatility for work, hobbies, guest space, or future needs.
- Large rear porch and generous windows encourage indoor-outdoor flow and offer a comfortable place to enjoy fresh air and backyard views.
- 3-car garage, mudroom, pantry and practical flow make everyday life easier — from storage to laundry, arrivals, and daily chores.
- The generous total square footage provides space and flexibility without needing multiple stories — ideal for those wanting single-level living with plenty of room.
Estimated U.S. Build Cost (USD)
Assuming mid-to-high quality finishes and typical U.S. residential construction costs of around $180–$260 per sq ft, building ~3,621 sq ft suggests a rough budget of **$652,000–$942,000 USD** (excluding land, site prep, permits, and regional variations).
Why This Plan Stands Out
This New American ranch plan combines generous interior space, single-level convenience, and smart layout design that balances togetherness and privacy. With vaulted common spaces, flexible rooms, split-bedroom layout, and practical amenities — it’s a home that grows with you. Whether for a busy family, frequent entertaining, or long-term comfort, this design delivers a thoughtful, livable layout with room to breathe and adapt.
