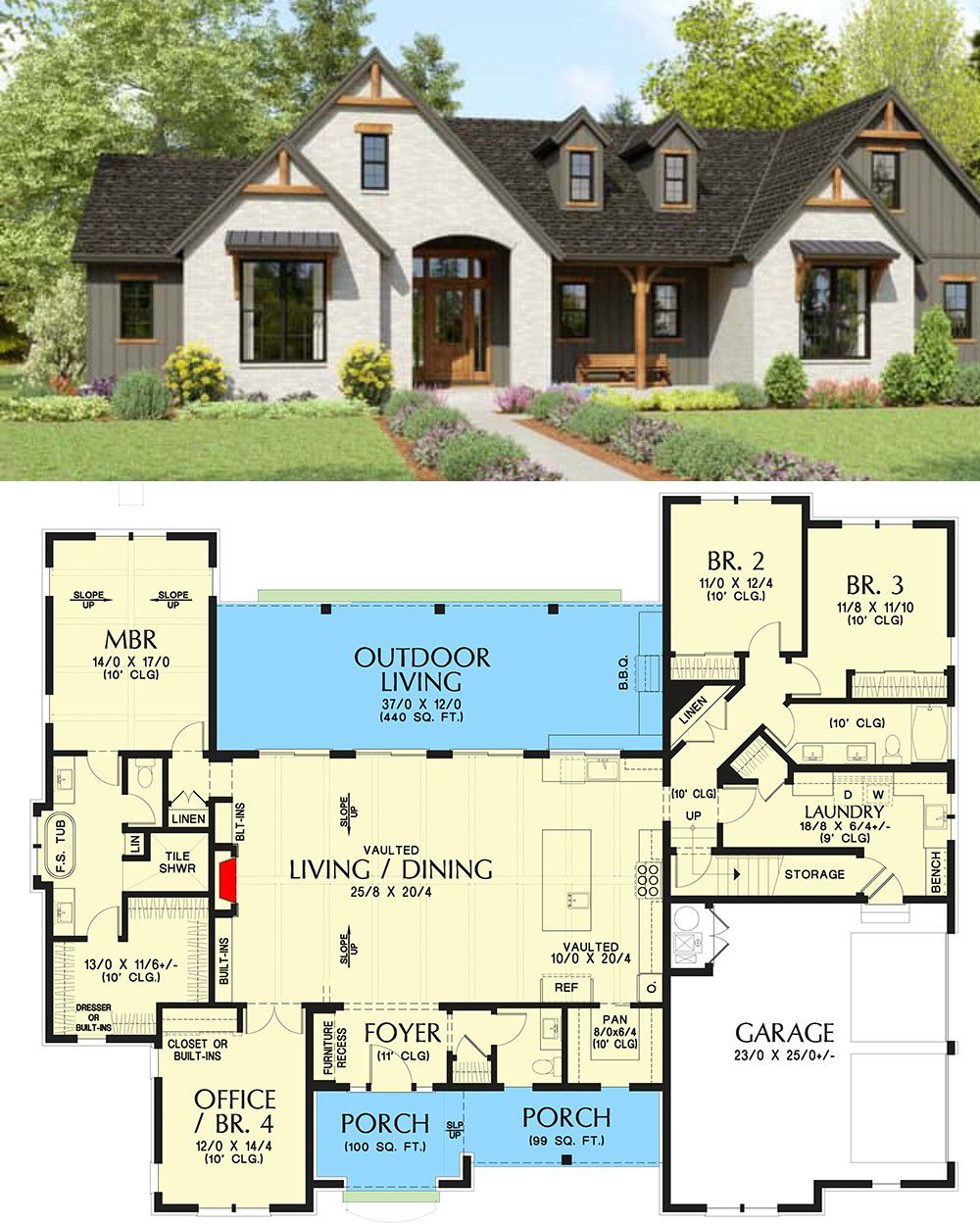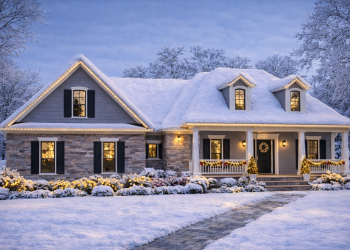This welcoming ranch-style home delivers about 2,568 sq ft of heated living space on a single level. It features 4 bedrooms, 2.5 baths, an attached 2-car garage (~582 sq ft), plus thoughtful spaces like a home office / flex room, a butler walk-in pantry, and — perhaps the highlight — a generous rear porch and outdoor-living setup. Perfect for families who value comfort, flow, and connection between indoor and outdoor life.

Exterior & Curb Appeal
The exterior carries the charm of a country-ranch/farmhouse aesthetic with a modest width of ~76′ and depth of ~59′. The roof pitch is an 8-on-12 slope, giving classic lines without being over-the-top. 0
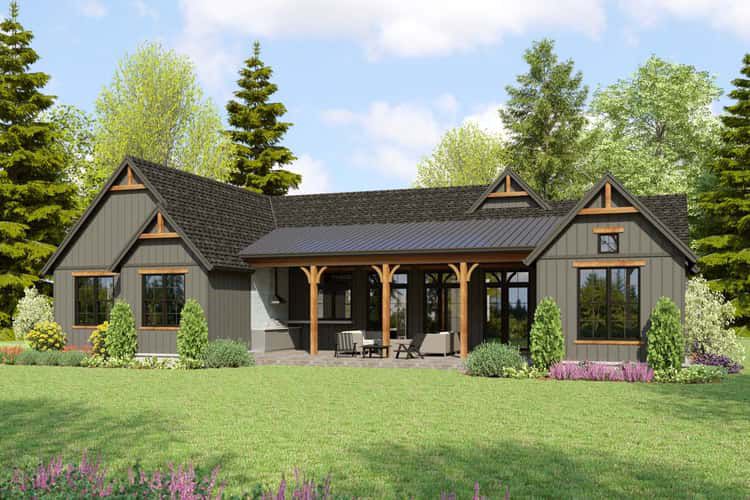
A side-entry garage keeps the front facade clean and homey, while a covered front porch invites a cozy entry — perfect for simple touches like a bench or rocking chairs to enjoy morning coffee or greet neighbors. 1
Indoor → Outdoor Flow & Outdoor Living
From the great room or dining area, sliding or large glass doors lead out to a roomy rear covered porch — about 440 sq ft — plus an outdoor-kitchen setup for grilling or dining alfresco. This makes the home especially suited for relaxed outdoor living, entertaining, or quiet evenings under the sky. 2

The seamless flow between interior and exterior makes transitioning from inside living to outdoors effortless — a big plus for families, guests, or anyone who loves to enjoy both comfort and fresh air. 3

Main Interior Layout: Living, Kitchen & Gathering Spaces
Stepping inside, you arrive into an open-concept living and dining area with vaulted ceilings and large windows — bright, airy, and welcoming. 4
The kitchen anchors the central living zone, with a generous island for prep or casual seating, and a butler walk-in pantry just steps away — ideal for storage, organization, and keeping everyday clutter out of sight. 5
Thanks to the open layout, the kitchen, dining, and living spaces flow naturally into each other; perfect for family life or entertaining without compartmentalizing — everyone stays connected, whether cooking, chatting, or relaxing. 6
Bedrooms, Privacy & Master Suite Retreat
The plan uses a split-bedroom layout for privacy and practicality. The master suite sits on one side of the home, offering a peaceful retreat away from the main living area. 7
The master includes a private bath, and the additional three bedrooms are grouped on the opposite side of the home — perfect for children, guests, or a home office/guest-room combo. Shared bath(s) make efficient use of space while balancing privacy and function. 8
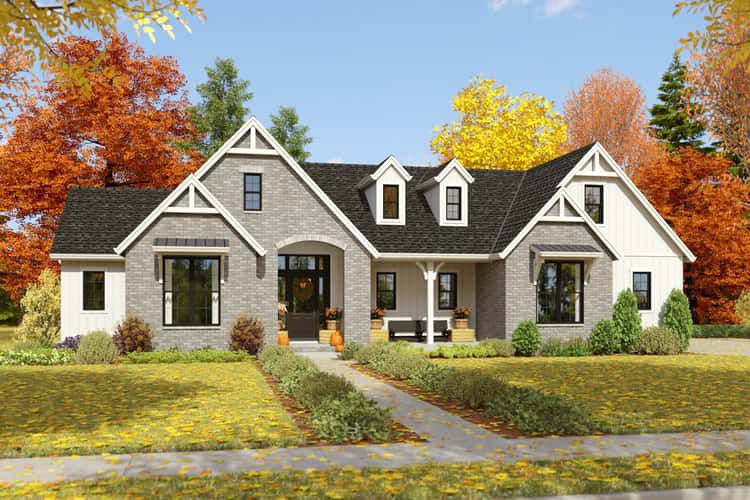
Bonus Rooms & Flexibility: Office, Flex Room & More
Right off the main entry or near living spaces is a versatile room — labeled as a home office or flex room — giving you a quiet place for work, reading, or hobbies without compromising common-area flow. 9
There’s also an optional bonus room (~340 sq ft) available for future finishing — great for an extra bedroom, playroom, gym, or whatever you might need as your life evolves. 10
Garage, Mudroom & Utility Flow
The attached 2-car garage connects directly inside via a mudroom/entry zone — a practical layout for everyday comings and goings, keeping messes tucked away from living spaces. 11
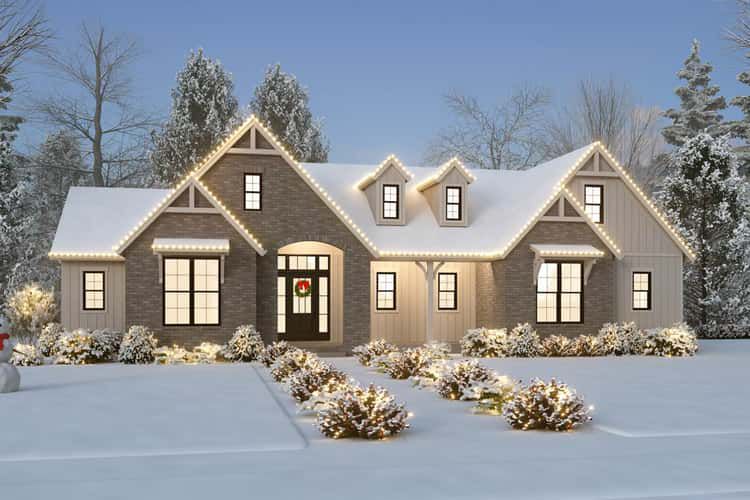
With 2,568 sq ft under roof and nice utility flow — from garage to mudroom to laundry (if included) — the design balances convenience and comfort in everyday living. 12
Specs Summary
- Total Heated Area: ~2,568 sq ft 13
- Bedrooms: 4 14
- Bathrooms: 2 full + 1 half (2.5 total) 15
- Garage: 2-car attached (~582 sq ft), side-entry 16
- Porch / Outdoor Living: ~440 sq ft rear porch + outdoor kitchen area; ~100 sq ft front porch 17
- Footprint: ~76′ wide × ~59′ deep; roof pitch 8:12, exterior walls 2×6 framing 18
- Bonus Room (optional): ~340 sq ft for future expansion or flexible use 19
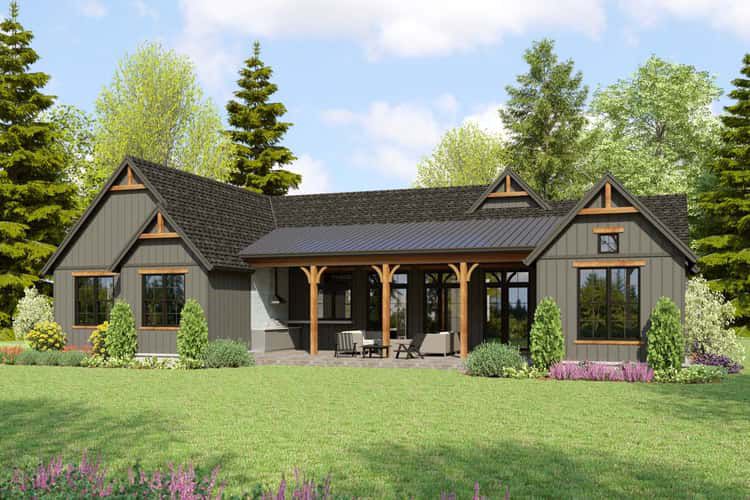
Lifestyle Highlights — Comfort, Flexibility & Outdoor Living
- Open-concept living blends kitchen, dining, and living spaces — great for family time, socializing, and everyday flow.
- Split-bedroom layout ensures privacy for the master suite while grouping secondary bedrooms — ideal for families, guests, or home office use.
- Large rear porch with outdoor kitchen encourages indoor-outdoor living — perfect for relaxing, entertaining, or family meals under the sky.
- Home office / flex room and optional bonus space offer versatility — useful for work, hobbies, guest room, or future growth.
- Attached garage with mudroom/entry helps manage daily traffic and clutter — making living more organized and convenient.
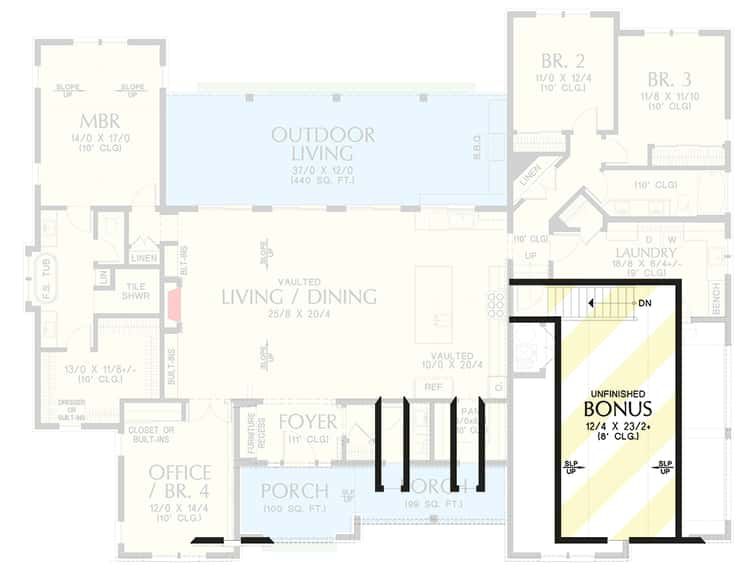
Estimated U.S. Build Cost (USD)
Assuming mid-to-high quality finishes and typical U.S. residential construction costs of roughly $180–$260 per sq ft, building ~2,568 sq ft suggests a rough budget of approximately **$462,000–$668,000 USD** (not including land, site prep, permits, or regional cost differences).
Why This Plan Is a Smart, Balanced Choice
This single-level country ranch design offers a comfortable balance of size, layout, and lifestyle versatility. With four bedrooms, flexible spaces, open living, and built-in outdoor living areas, it suits families, couples, or anyone who values both practicality and charm. If you want a home that feels welcoming, flows naturally, and adapts to your needs — now and later — this plan delivers a thoughtful, well-rounded foundation for real life.
