If you dream of living in a beautiful and cozy home, the modern farmhouse plan with a large wrap-around porch and rear entry garage is the perfect choice! With a total living area of 2,395 square feet, this home offers plenty of space for families to enjoy. Let’s explore what makes this modern farmhouse so special!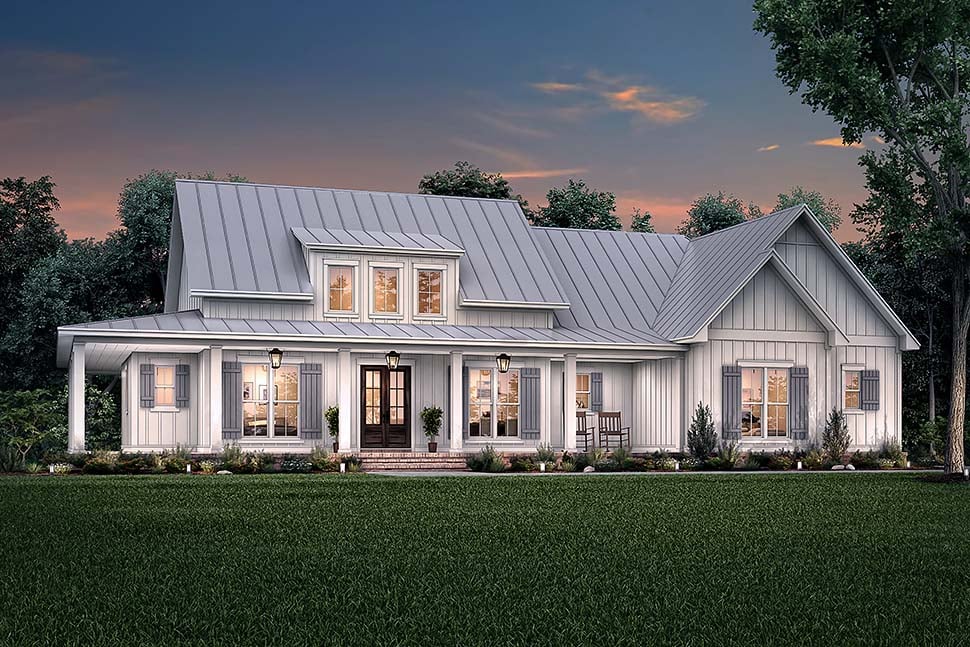
Spacious Living Areas
This home has a main living area of 2,395 square feet, giving you lots of room to relax and have fun. The open design allows for easy movement between the living room, kitchen, and dining areas. Whether you’re cooking, entertaining guests, or spending time with family, there’s plenty of space for everyone.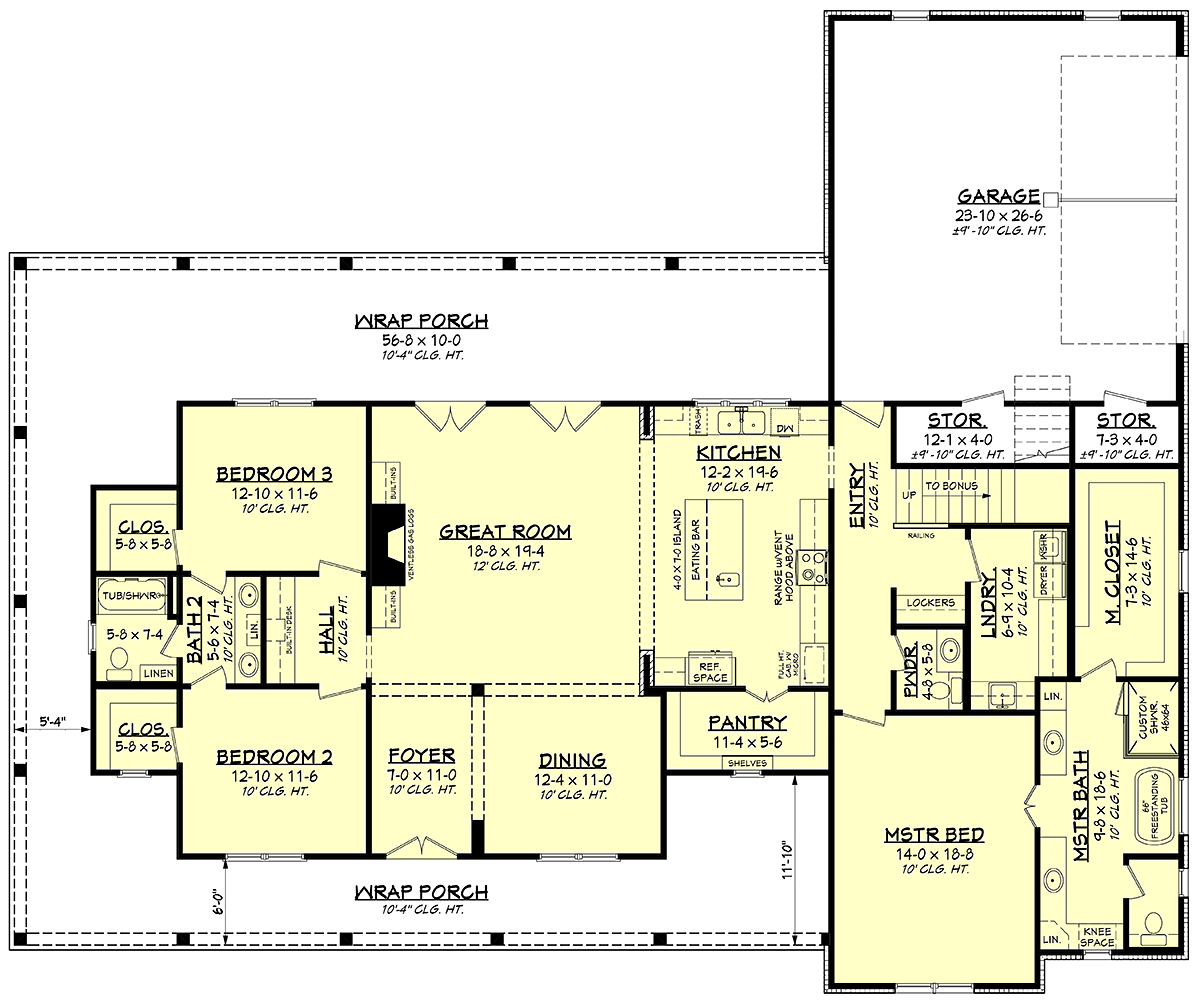
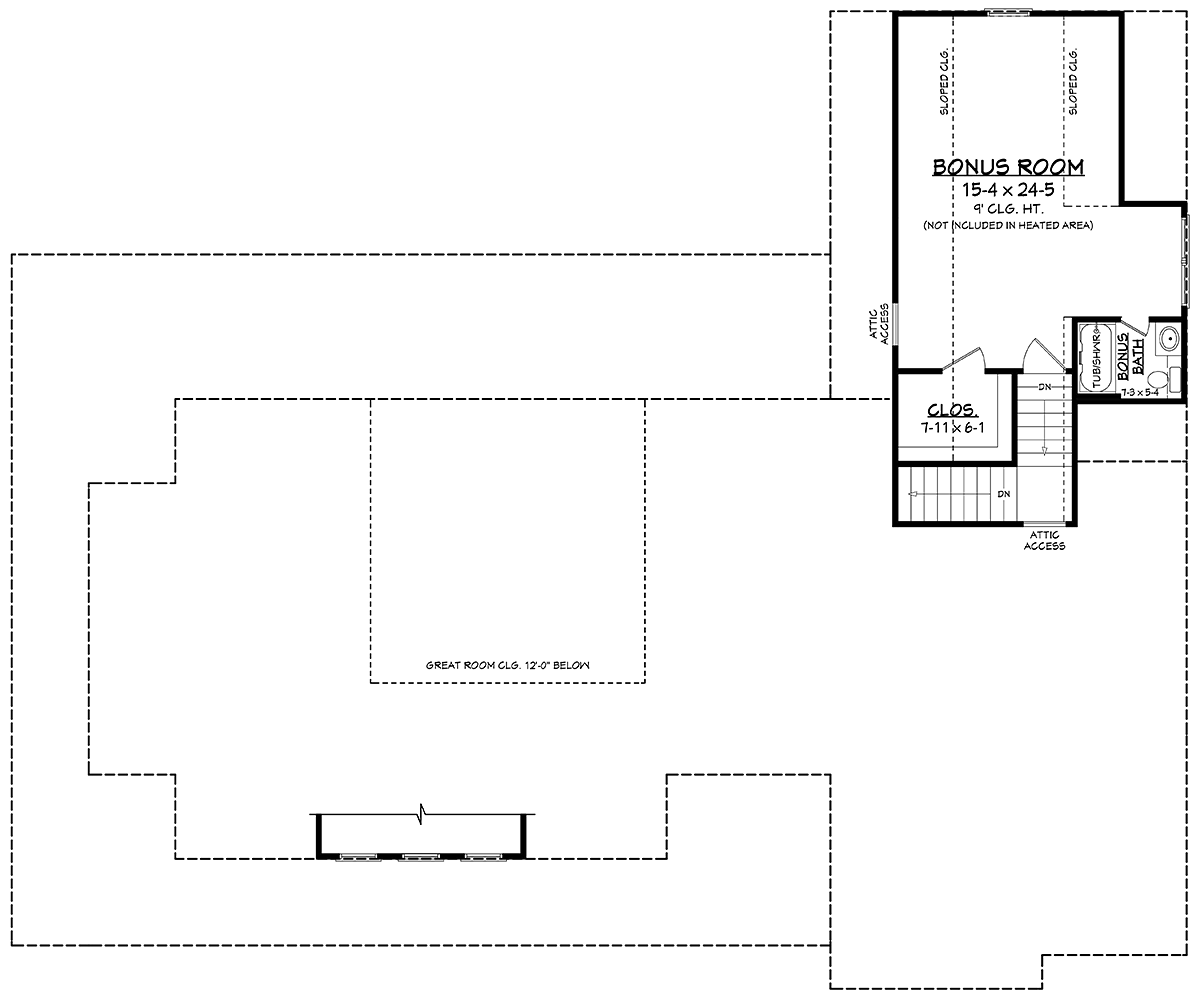
Comfortable Bedrooms and Bathrooms
Inside, you’ll find three cozy bedrooms. The house includes two full bathrooms and one half bath, so everyone can get ready without waiting too long. Plus, the master bedroom is located on the first floor, making it super convenient for easy access.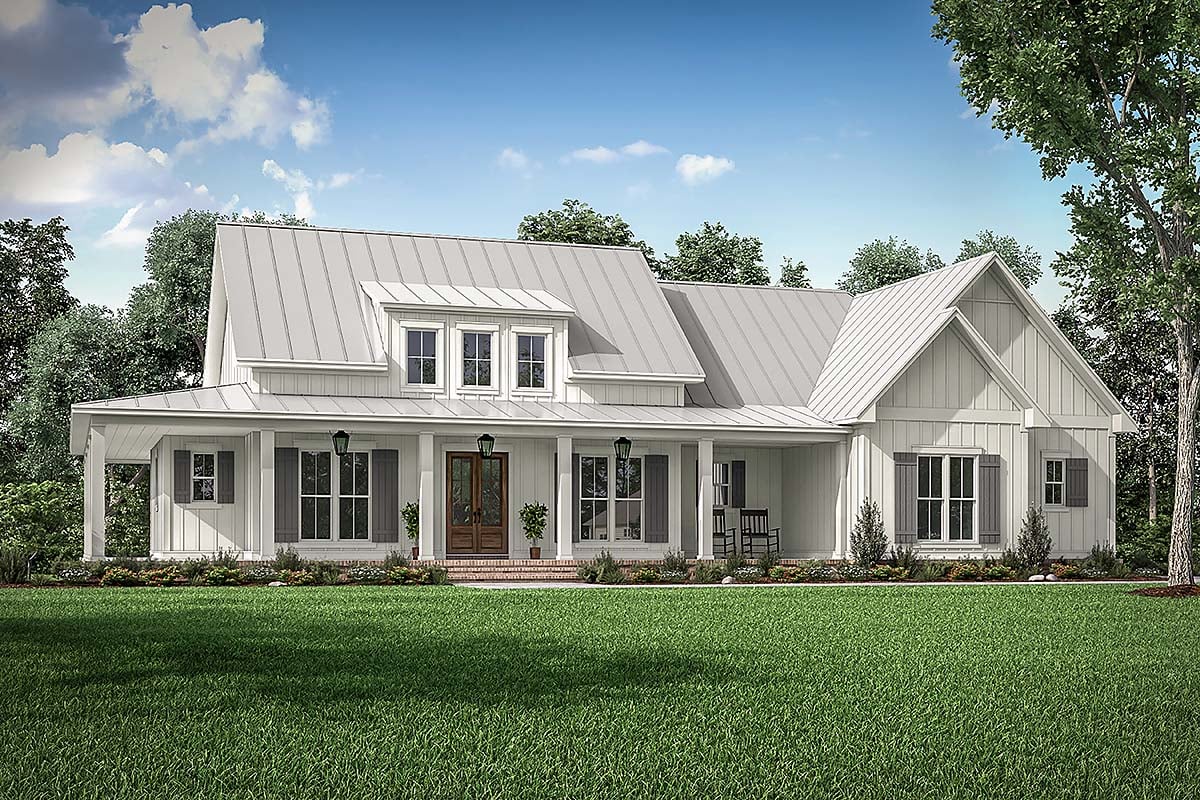
Perfect Size and Design
The house measures 81 feet 4 inches wide and 67 feet 8 inches deep, providing a spacious feel. It’s a single-story home, which makes it easy to get around. The maximum height of the house is 28 feet, giving it a lovely and inviting look. The roof has a stylish 10:12 pitch, which adds to the farmhouse charm.
Huge Wrap-Around Porch
One of the best features of this home is the 1213 square foot wrap-around porch. This large outdoor space is perfect for relaxing, enjoying the fresh air, or having fun with friends and family. You can sit outside with a glass of lemonade, watch the sunset, or even host a barbecue.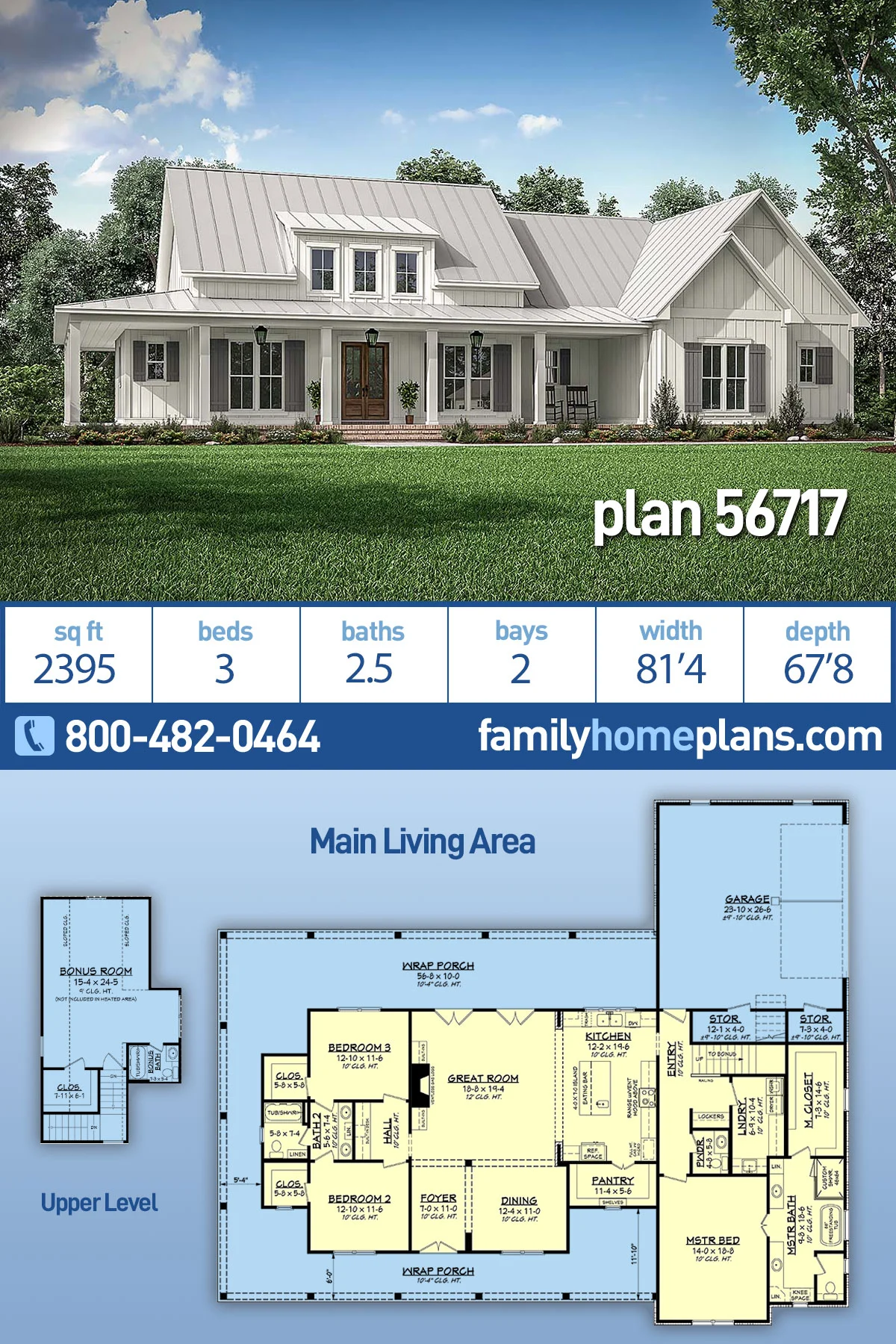
Formal Dining Room
This modern farmhouse also has a formal dining room, which is a great place for family dinners or special occasions. It adds a touch of elegance and provides a lovely setting for sharing meals together.
Cozy Living Features
Inside, there’s a fireplace in the living area that creates a warm and cozy atmosphere. It’s the perfect spot to gather around on chilly nights, making memories with family while enjoying hot chocolate and stories.
Convenient Garage
The home features a 662 square foot rear entry garage, which allows you to park your cars safely out of sight. This design helps keep the front of the house looking neat and tidy while providing extra space for storage.
Conclusion
In summary, this modern farmhouse plan with a large wrap-around porch and rear entry garage is an ideal choice for families looking for a stylish and comfortable home. With its spacious layout, inviting outdoor areas, and cozy features, this home is perfect for creating happy memories. If you love the charm of farmhouse living, this house is sure to make you feel right at home!
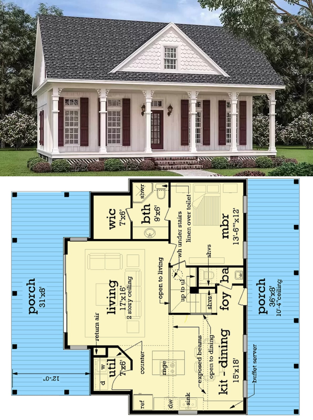
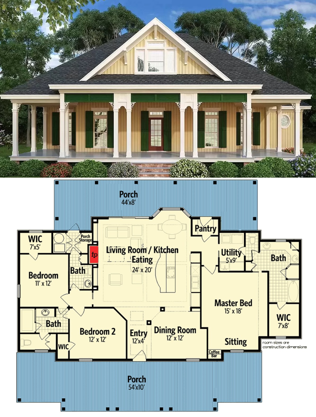
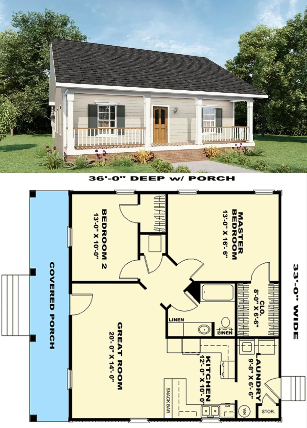
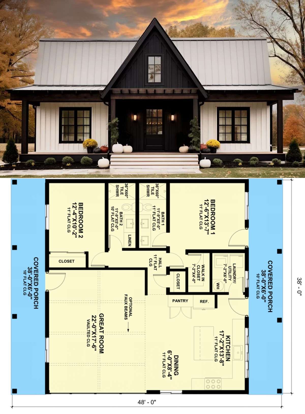
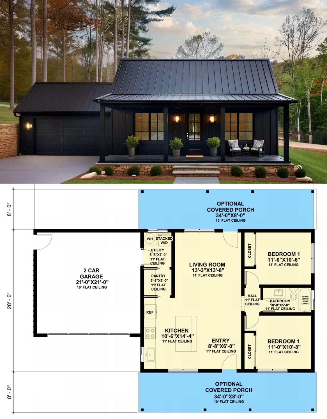
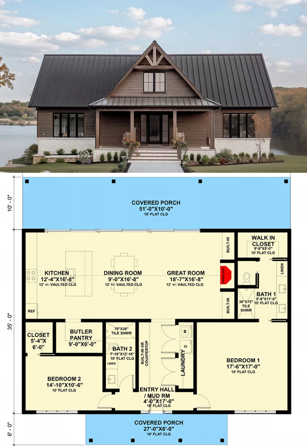
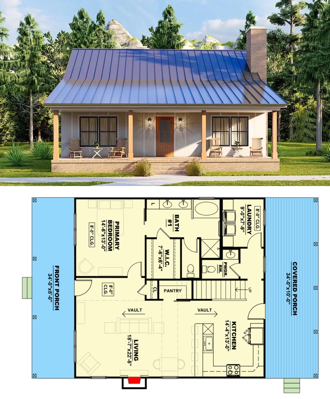
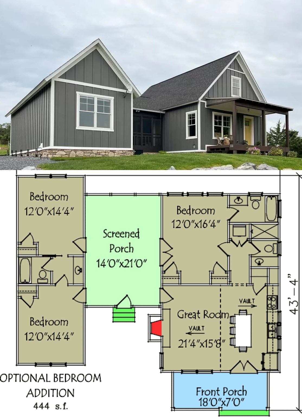
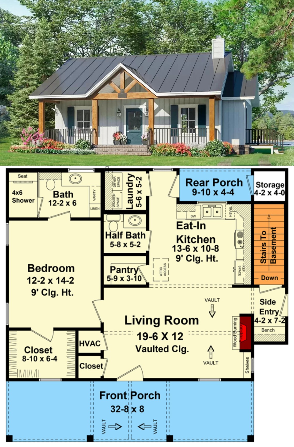
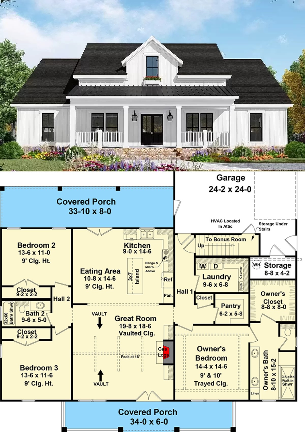
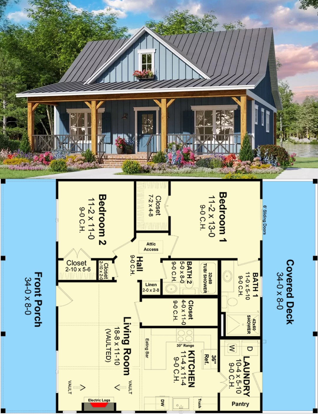
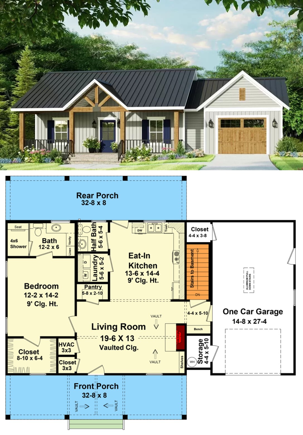
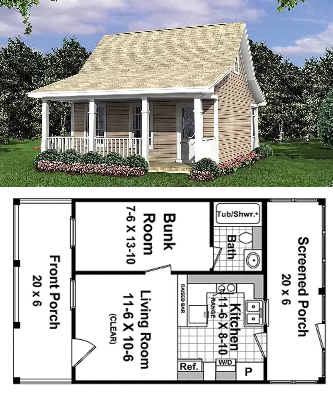
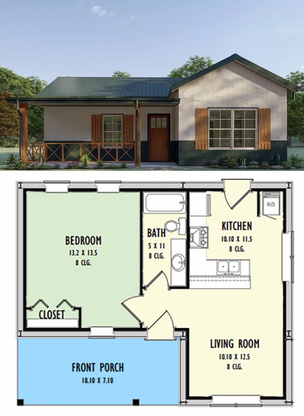
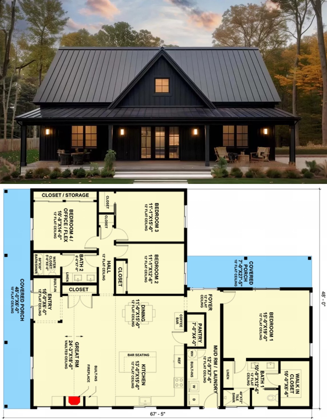
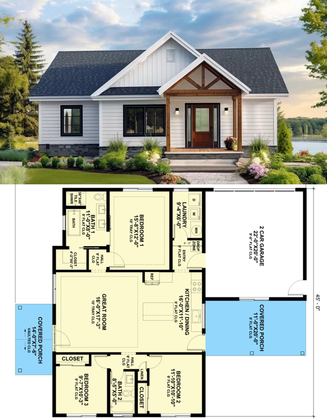
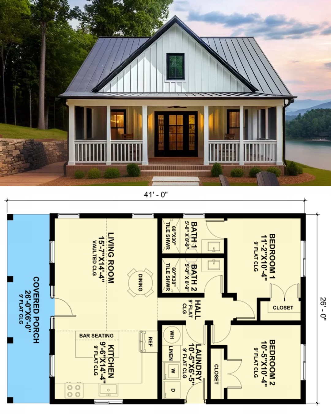
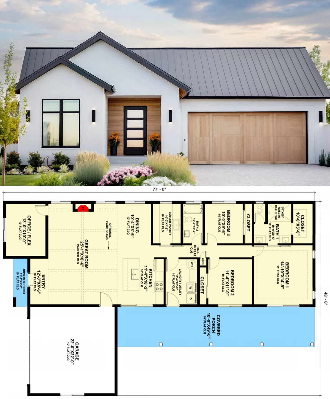
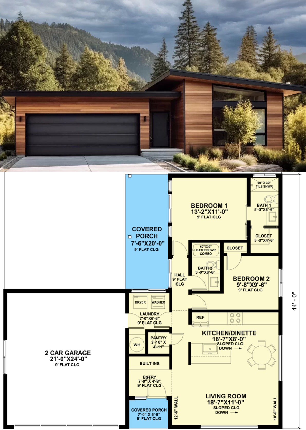
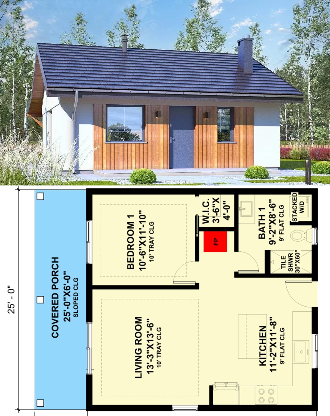
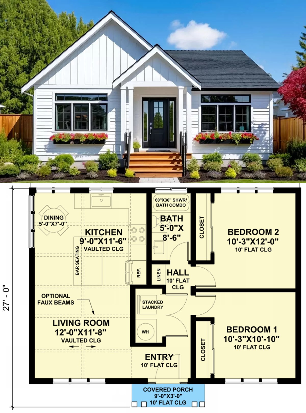
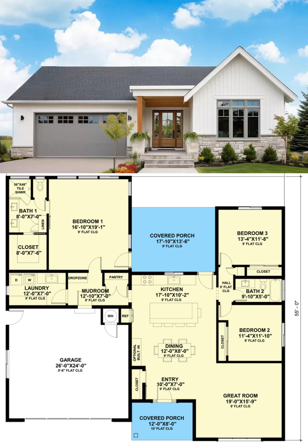
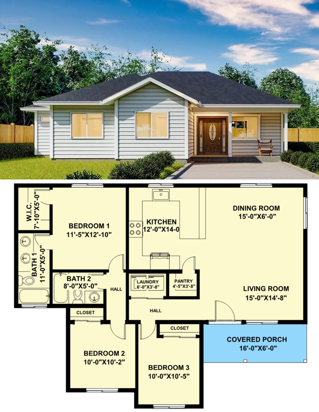
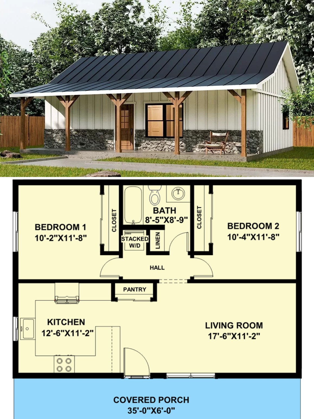
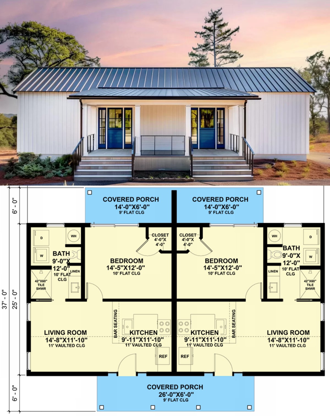

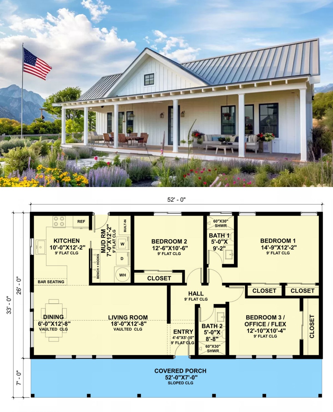
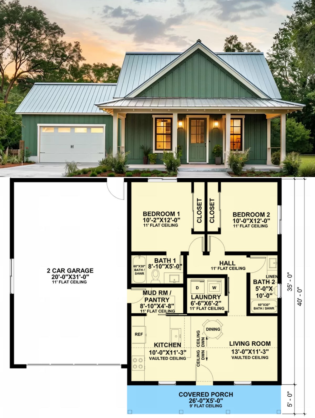
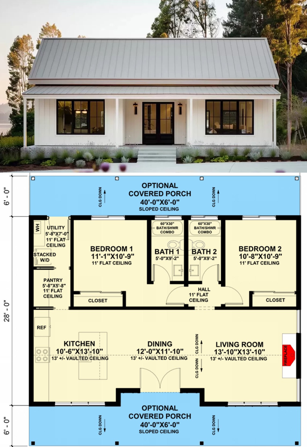
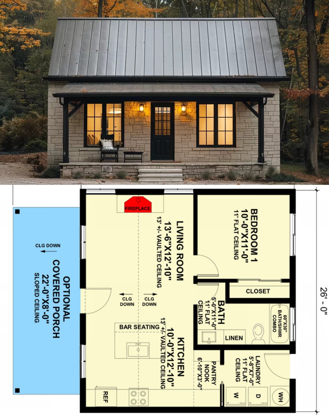
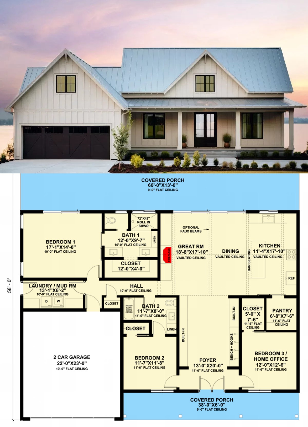
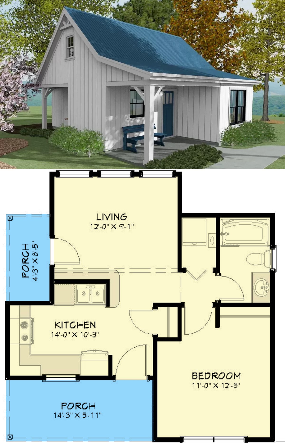
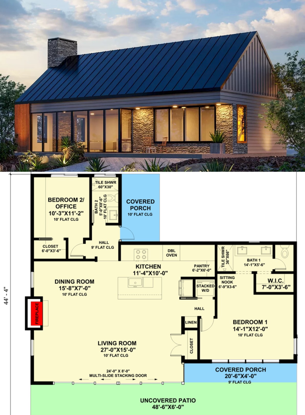
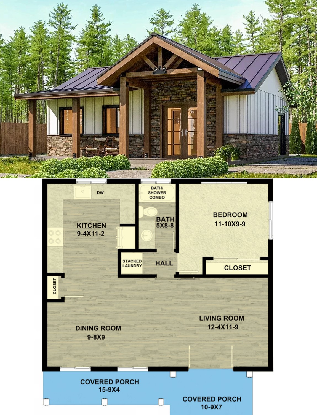
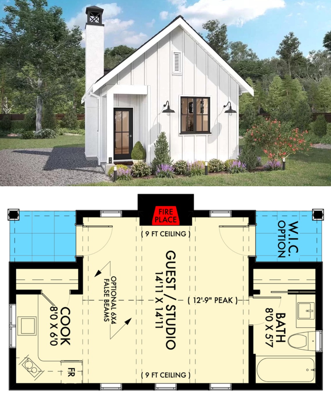
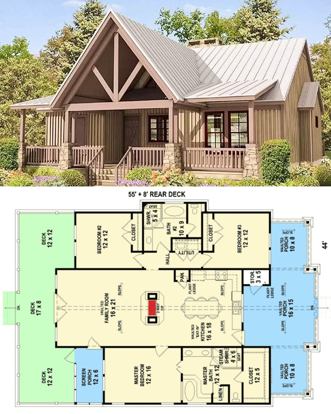
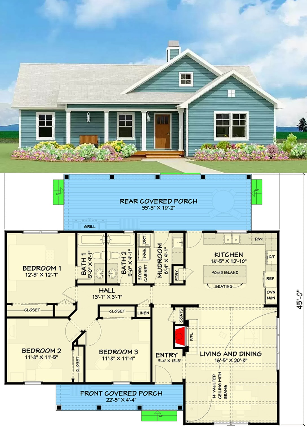
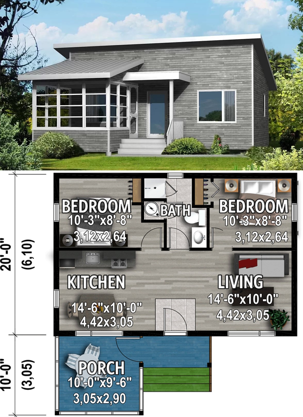
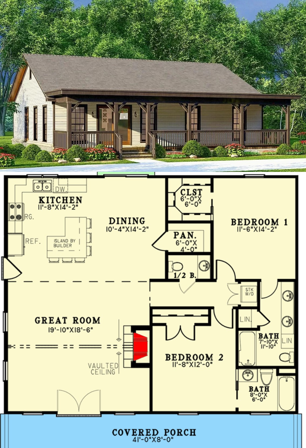
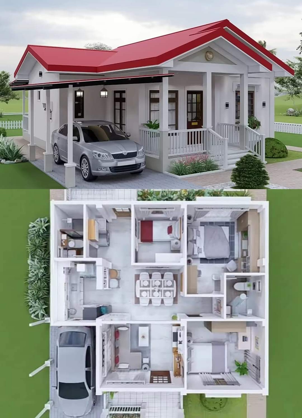
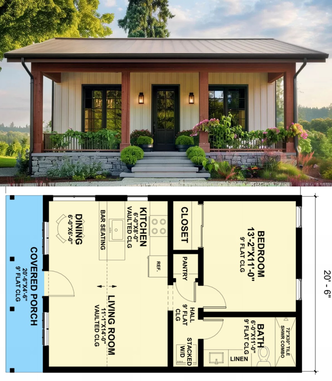
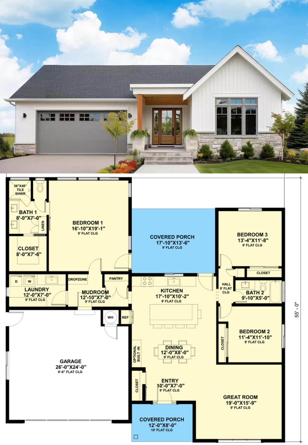
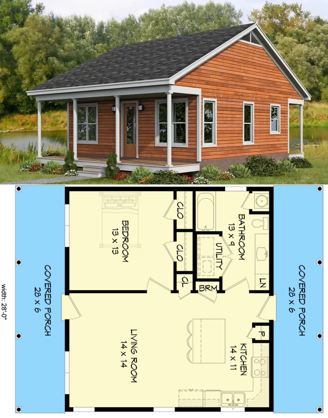
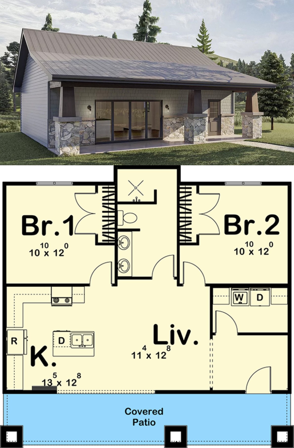
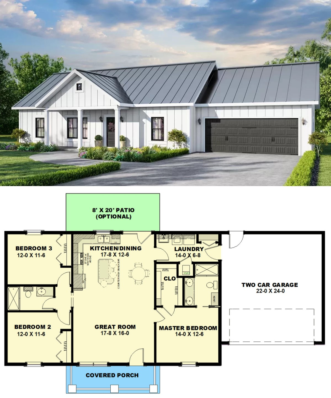
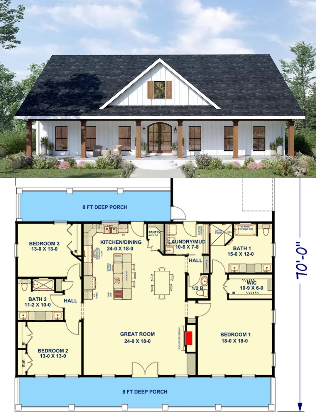
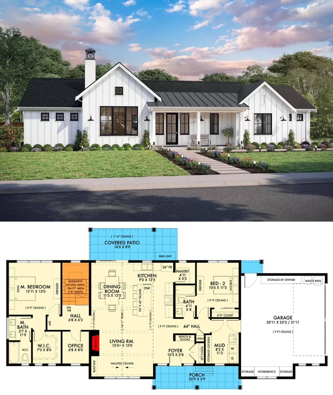
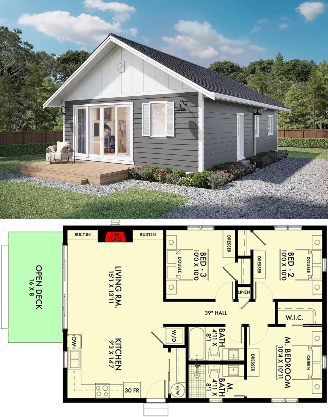
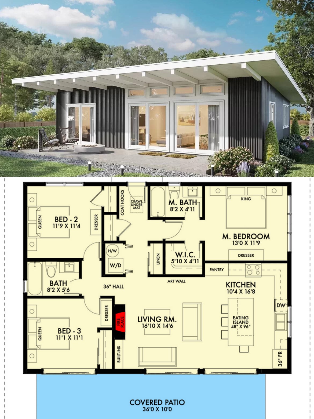
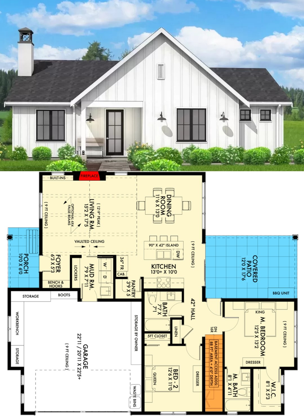
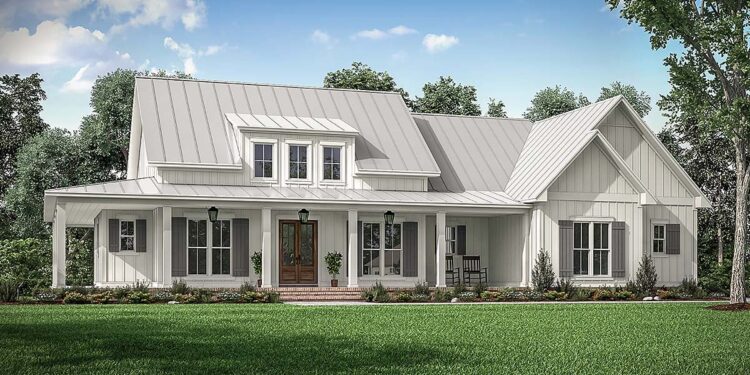










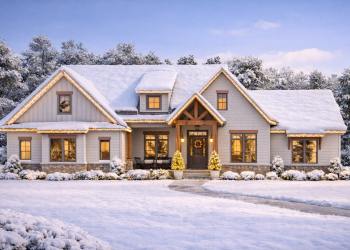
How much are they
More details
Plan 56717
What’s the price range on this and do you build in Oklahoma
Do you build homes and do you draw planes for homes. Do you know builders in Georgia?
How does one get plans?
How much is the granny flat two bedrooms to build in Australia
Plan117.8LH
Thanks Deb
Why can’t you ever find the housplans you feature on your main page? When I click i only get tiny homes and barndominiims, never the house featured.
I am trying to locate the plans for the house that has the living area in the master bedroom on one side, a porch in the middle and two bedrooms on the far left with a joining bathroom. Where can I find these plans and how much do they cost
I would be interested in the house in photo
Interested in the 952 sq ft 2 bedroom 1 bath black home need to know how much blueprints are.
How much is the granny flat? Do you finance? What is the name of the company and the address?
How do you get the prices ?
And how do I obtain these engineer prints from you?
Do you accept VA Financing?
contact
Price please
Great, These would fit Ameican homes. Do you have estimated costs in different parts of US? Do you have builder contacts?
I have two plans I like. One is the 2 bedroom grey house with single slanted rood and 10 ft covered porch and the other is a 3 bedroom with 62 x10 covered porch that was on Facebook post that has a stone facade with stone around the support posts. How can I get info on these plans?
Interested in pricing.
I would like some floor plans and pricing for a two bedroom home with verandah right around
When, where and how much?
Are these homes wooden homes block homes? What type of homes are these?
What would the price be for 3 bed 1 bathroom and verandah in Gladstone Qld please?
Looking for a plan with 4 bedrooms with 4 bathroom. Cameroon and media area(it can be upstairs)
Great home designs especially the ones where two beds with bath on one side and master on other The one with the screened in porch separating the two beds from the master is impressive. So is the tiny duplex homes. I’m very interested in these designs. Maybe start a tiny bed community.
Really liked the one I saw on Facebook but I don’t see it on this page. Interested is 3 bedroom house with kind of a rounded guest room in front and rounded dining in back. I was just curious as to how this works and pricing. Thank you!
I am from Burma, Can I use these memes design for Reference design book?
Kelvin K.Kyaw
Rangoon , Burma
Love these house plans. Anyway that you have a catalog or easier way to look at them.
I’d like some more information on these houses please.
I’d like some more information on these houses please.
do you have a catalog for your plans? if so I would like one. Thank you.
Can you send a picture of the shot gun style cap cod that was posted on Facebook today?
Thanks
Need someone to contact me please, we are needing more info on a house you have shared.
I was on your site last week…I saw this 3 bedroom house with a garage and wrapped around porch..yet to see it again….please help
I live in Lubbock Texas and am interested in putting in TWO – 1 bedroom (large enough for a king bed) 1 bathroom that has a living area/ kitchen w dining area & laundry room. I also would like a price for a 2 bedroom (both w / king beds) 2 bathroom with laundry room, living, kitchen and dining areas.
Need Info on a few of the homes
2 bedroom 2 bath
I like the houses . How can I own them ?
How can I buy them ?
How can I buy a house ?
How do I get the plans for some of the houses I like?
how do I get pricing?
How much to build this farmhouse how do I have get any contact information?
Host unforgettable events with Miami Party Bus Services. Our fleet caters to proms, weddings, and bachelorette parties with elegance and fun. Book the Best Party Bus Rentals Miami for your next special occasion and ride in luxury.
I’m looking to get the plans that has the 3 bedroom with a screened in porch/walkway.
How much for the plans for the 36 foot with porch one? 2 bedrooms
This is Prachi from ARY Studios. We just visited your Facebook, and would love to work with you.
We offer monthly services to architects, house builders, and 3d designers.
Here are our 3D Visualization Plans!
Standard 3D ( $1200/month ): SketchUp modeling, high-quality Interior, Exterior renderings, and 360 Tours.
Premium Videos ( $1700/month): Includes Standard features and a total of 5 minutes of walkthroughs in 4K resolution.
Portfolio-
Please drop us a Yes to know how this works.
Would you like to try our services for 10-days for FREE?
Looking to build a home with a view of our mtns. 2 bedrooms, 1 1/2 bath. A very simple home with a big snow load.
I Like the house shown. If you aren’t going to show the info on this house, then quit wasting out time. Other houses are not what I wanted to see!!!