Tiny houses have become increasingly popular as a sustainable and efficient living option for many people. These compact homes, typically ranging from 100 to 400 square feet, offer a variety of unique features that cater to modern lifestyles. Below, we explore the distinctive characteristics of five different tiny house designs, showcasing how versatility and creativity can transform small living spaces into functional homes.
The Classic Tiny House on Wheels
One of the most recognizable styles, the classic tiny house on wheels, combines mobility with efficiency. Built on a trailer, this design allows homeowners to travel without the need for permanent relocation. Typically featuring a lofted sleeping area, it maximizes vertical space, providing room for a full kitchen and bathroom below. This design encourages a minimalist lifestyle, as every inch is utilized wisely, making it ideal for those seeking freedom and flexibility.
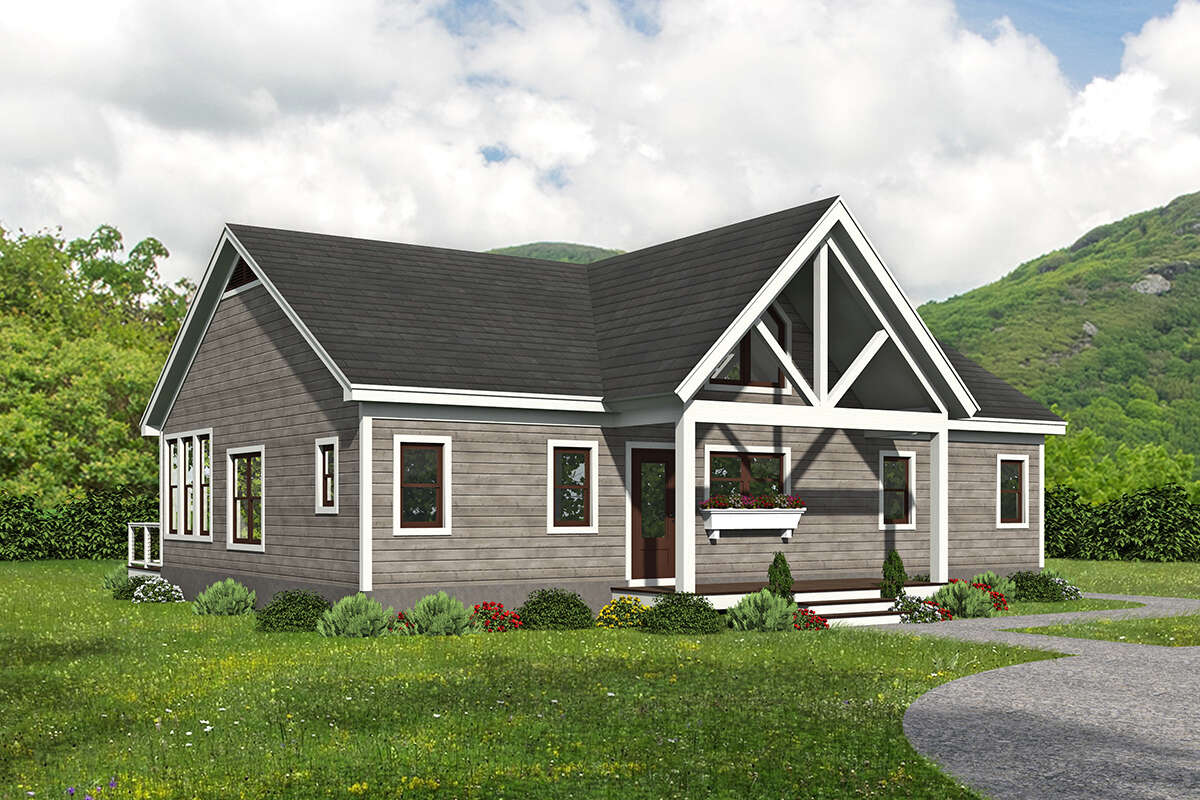
FLOOR PLANS
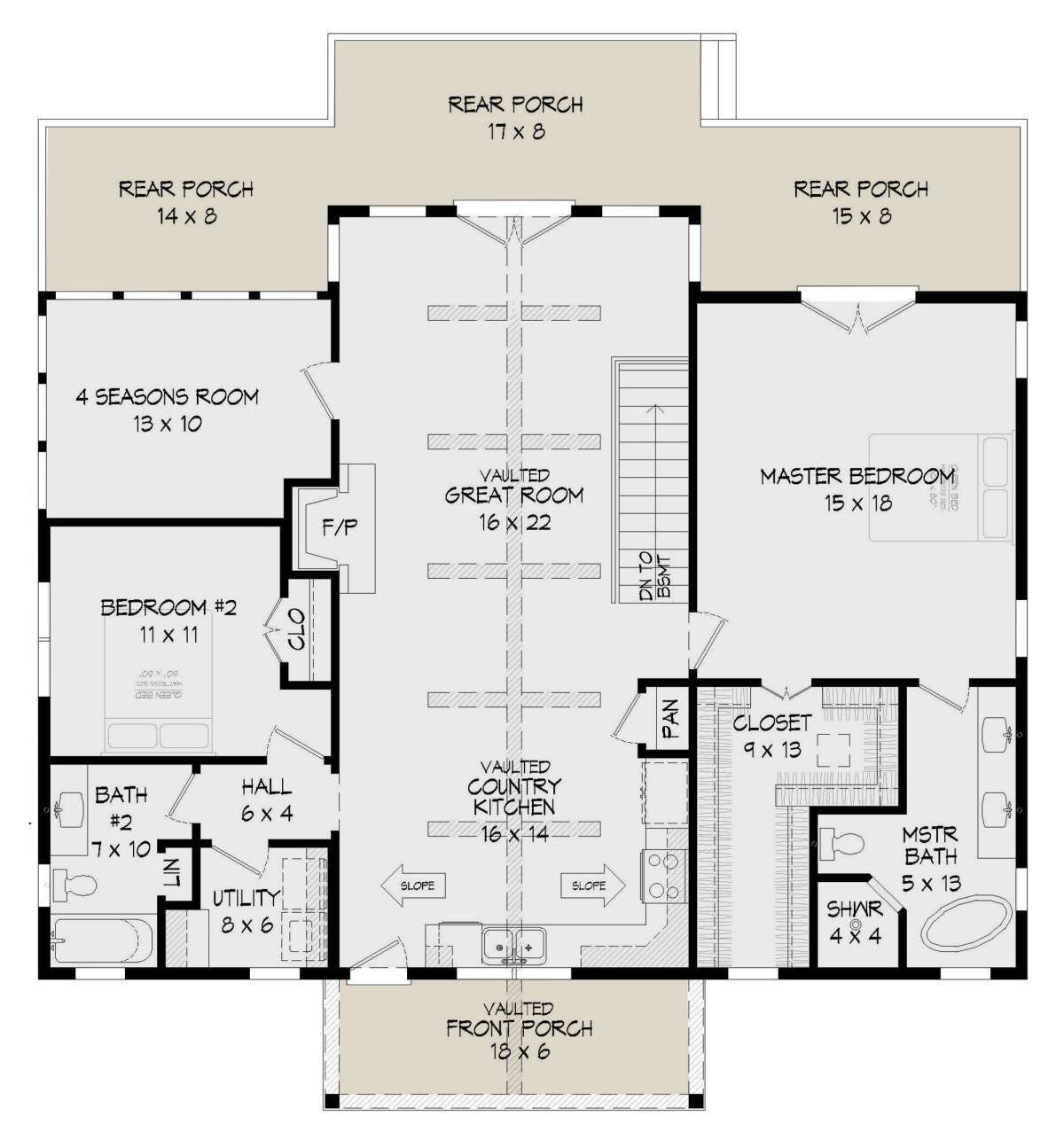
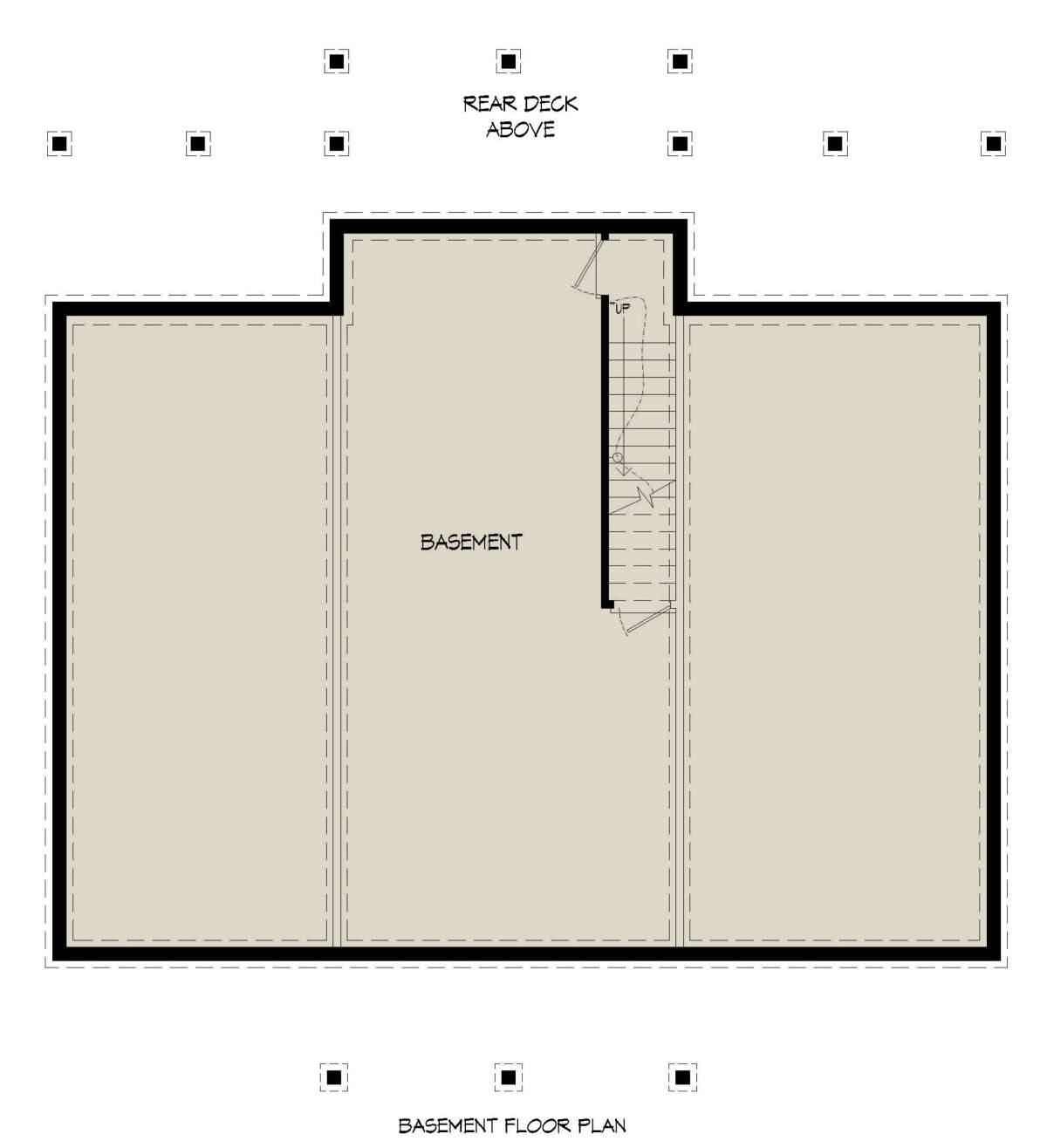
The Modern Container Home
Repurposing shipping containers, the modern container home is an innovative approach to tiny living. These structures are incredibly durable and often come with a contemporary aesthetic. With open floor plans and large windows, container homes provide natural light and a spacious feel. Their sturdy design makes them suitable for various climates, while their modular nature allows for creative configurations, including multiple containers connected to create larger living spaces.
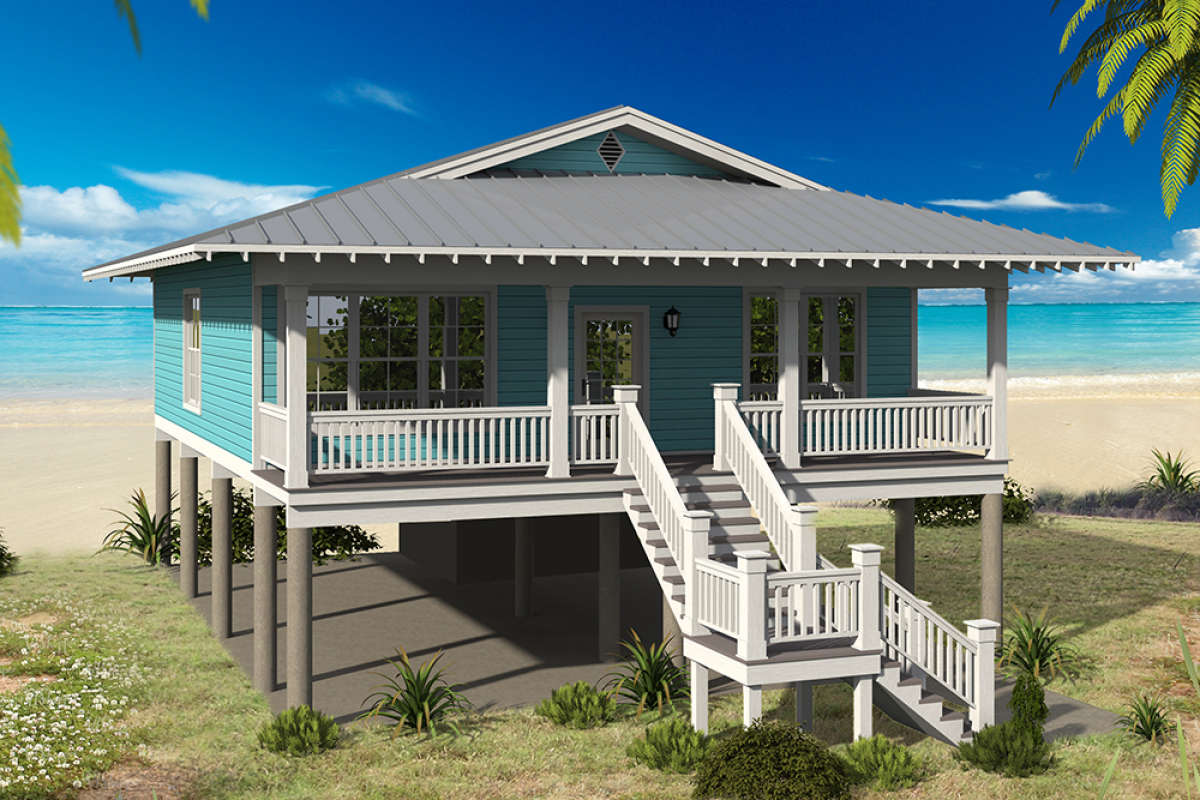
FLOOR PLANS
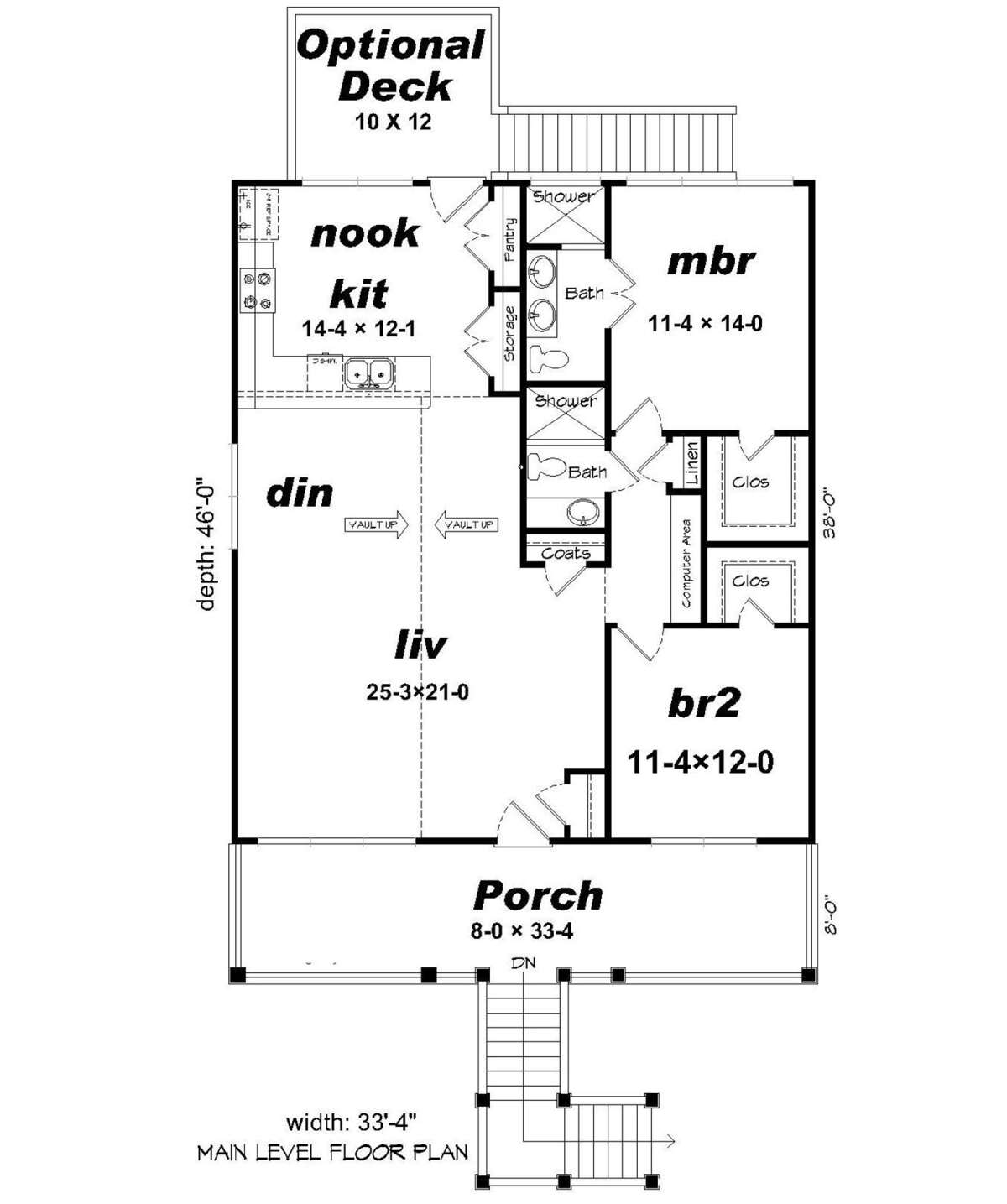
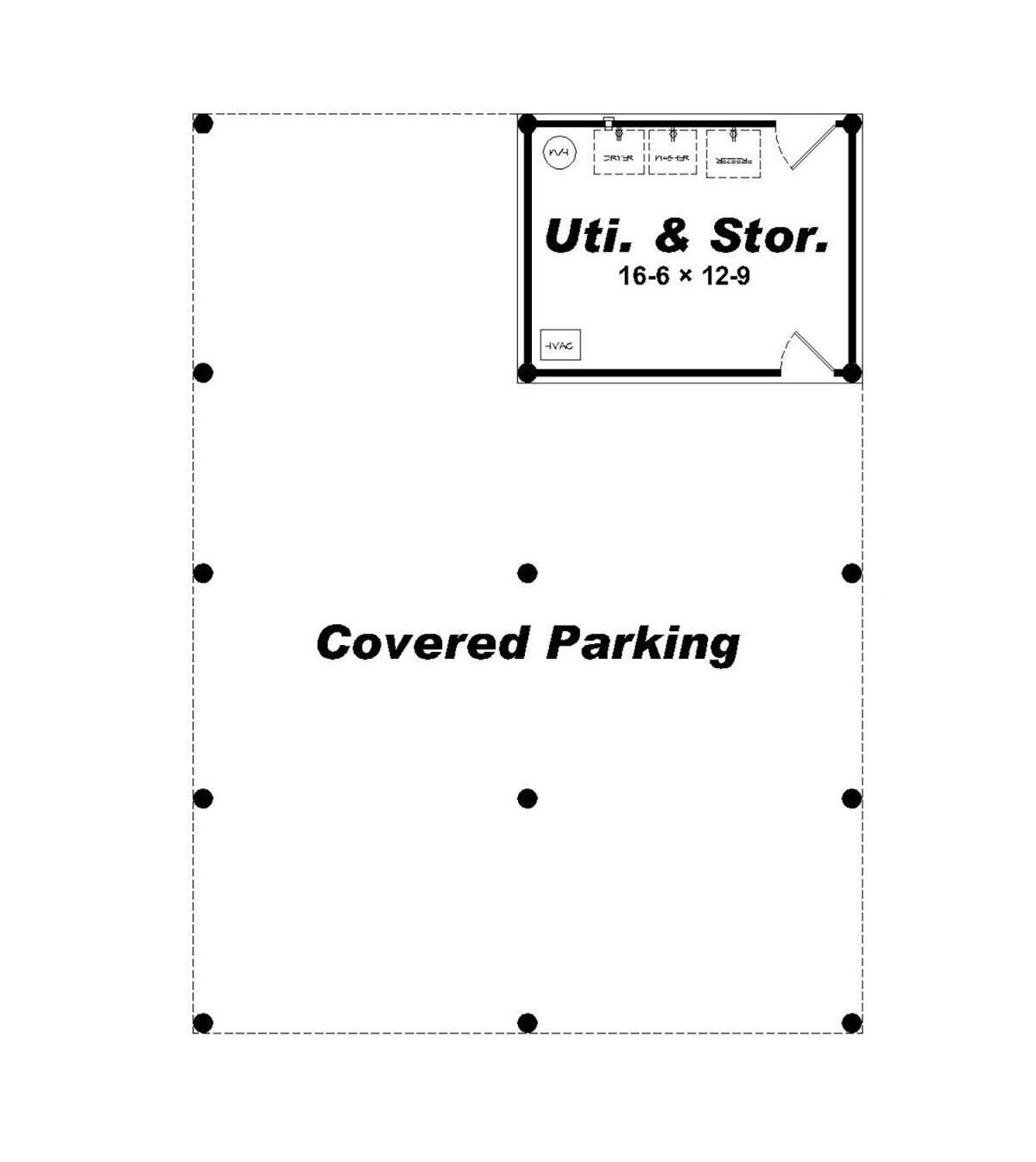
The Rustic Cabin Retreat
For those who prefer a cozy, nature-inspired aesthetic, the rustic cabin retreat offers warmth and charm. Typically constructed with wood and featuring a sloped roof, this style integrates beautifully with natural surroundings. The use of large windows and open spaces creates a connection to the outdoors, inviting nature into everyday living. Rustic cabins often include a fireplace or wood stove, adding to the homely atmosphere and providing warmth during colder months.
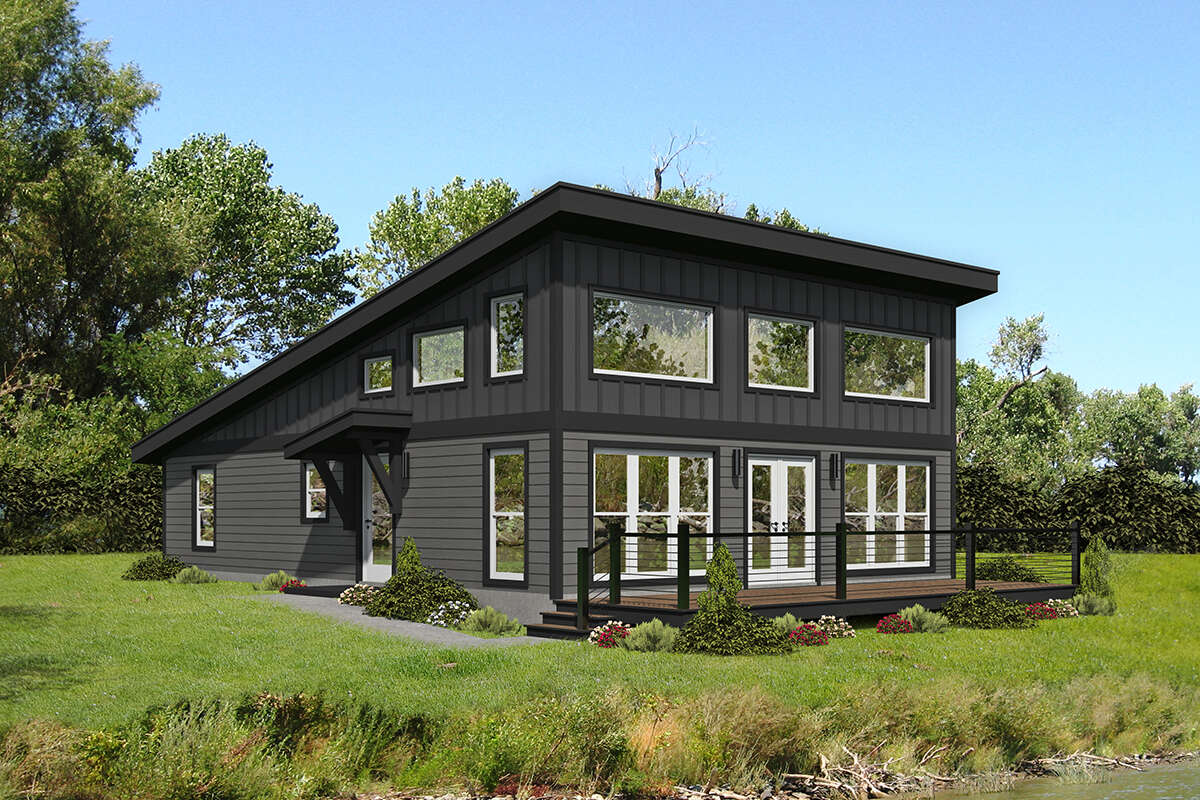
FLOOR PLANS
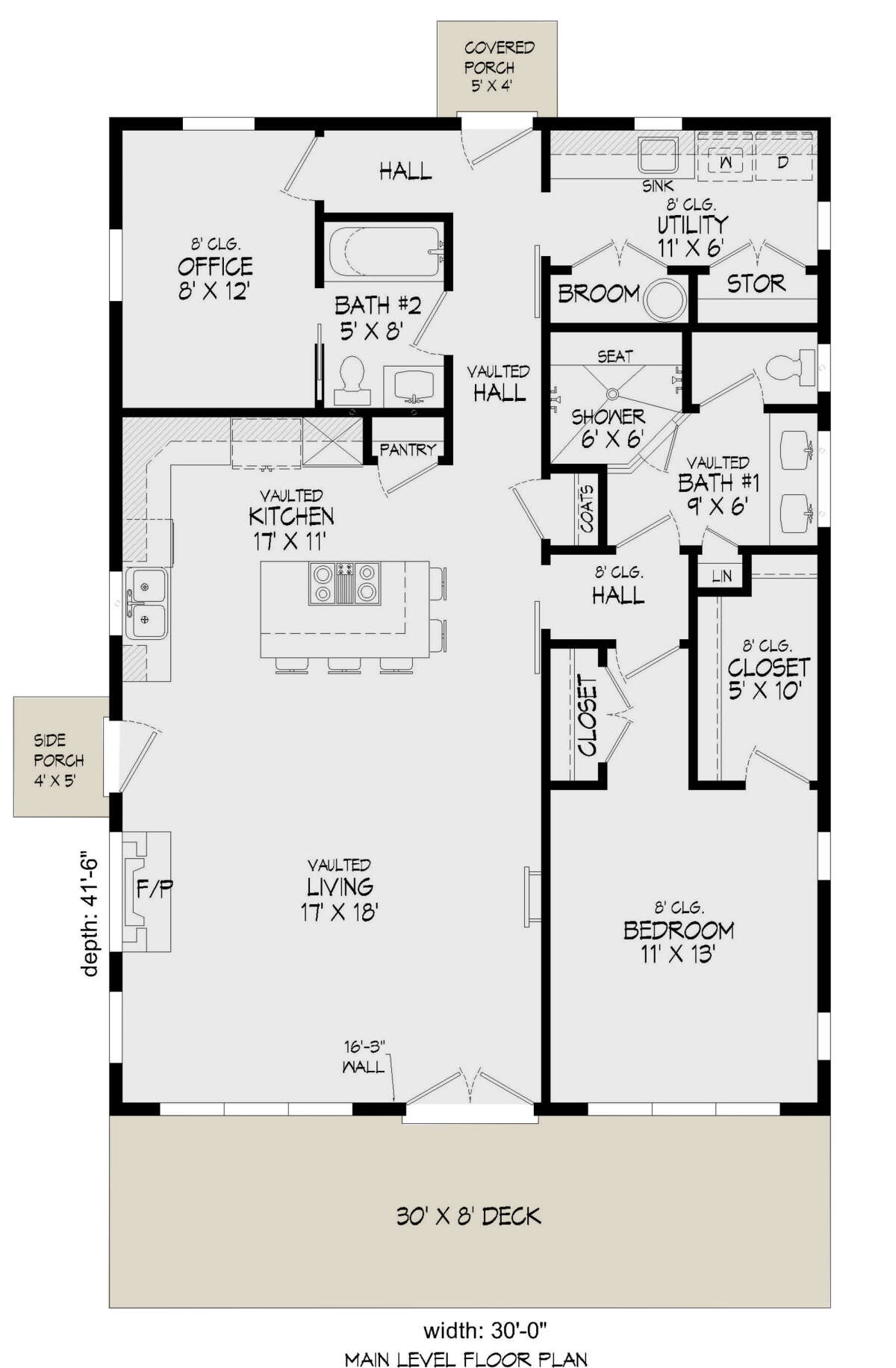
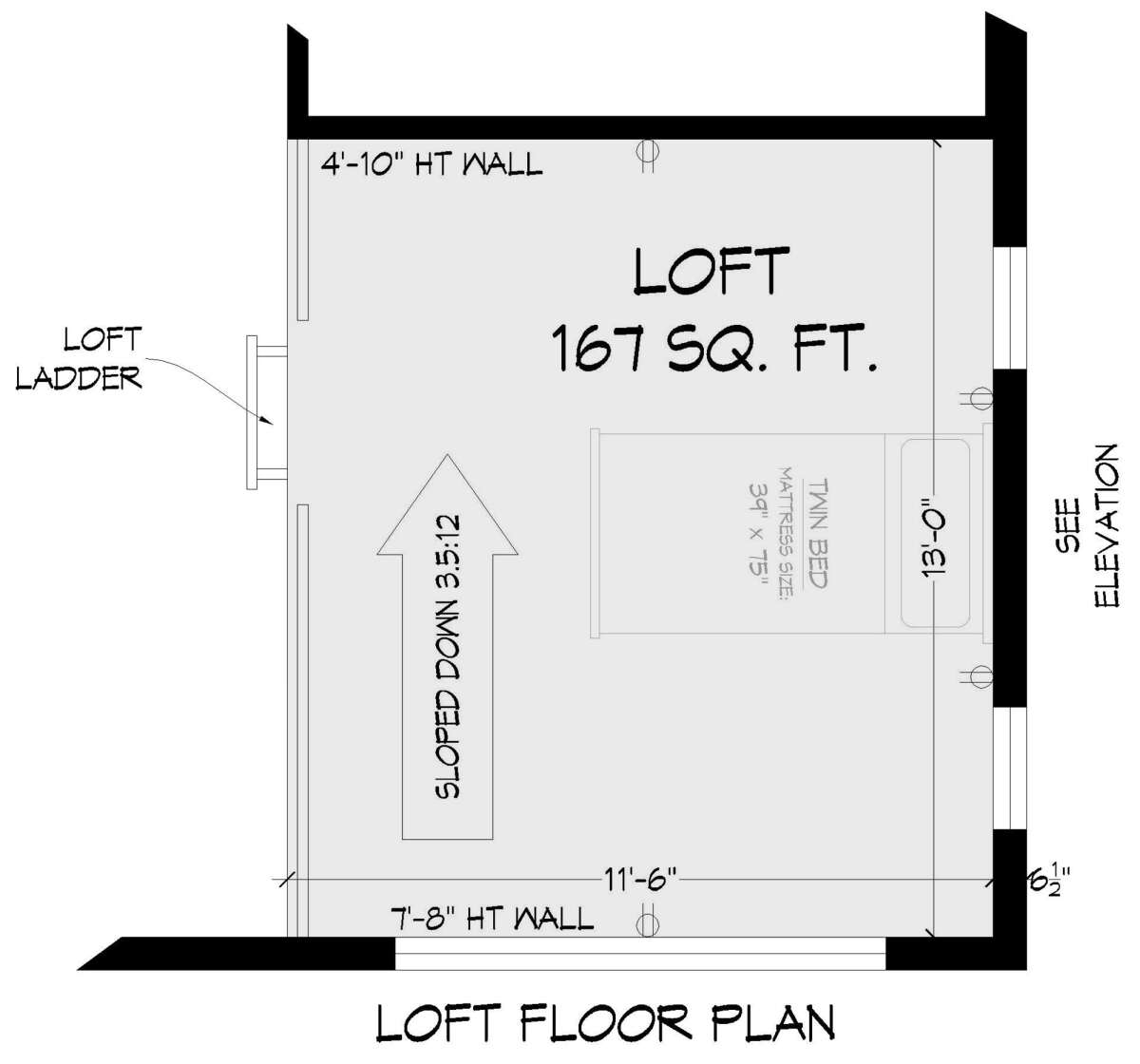
The Eco-Friendly Tiny House
Emphasizing sustainability, the eco-friendly tiny house incorporates green building materials and energy-efficient features. These homes often utilize solar panels, rainwater collection systems, and composting toilets to minimize their environmental impact. The design usually includes natural insulation materials and high-efficiency appliances, promoting a sustainable lifestyle. By reducing their carbon footprint, eco-friendly tiny houses appeal to environmentally conscious individuals seeking a harmonious relationship with nature.
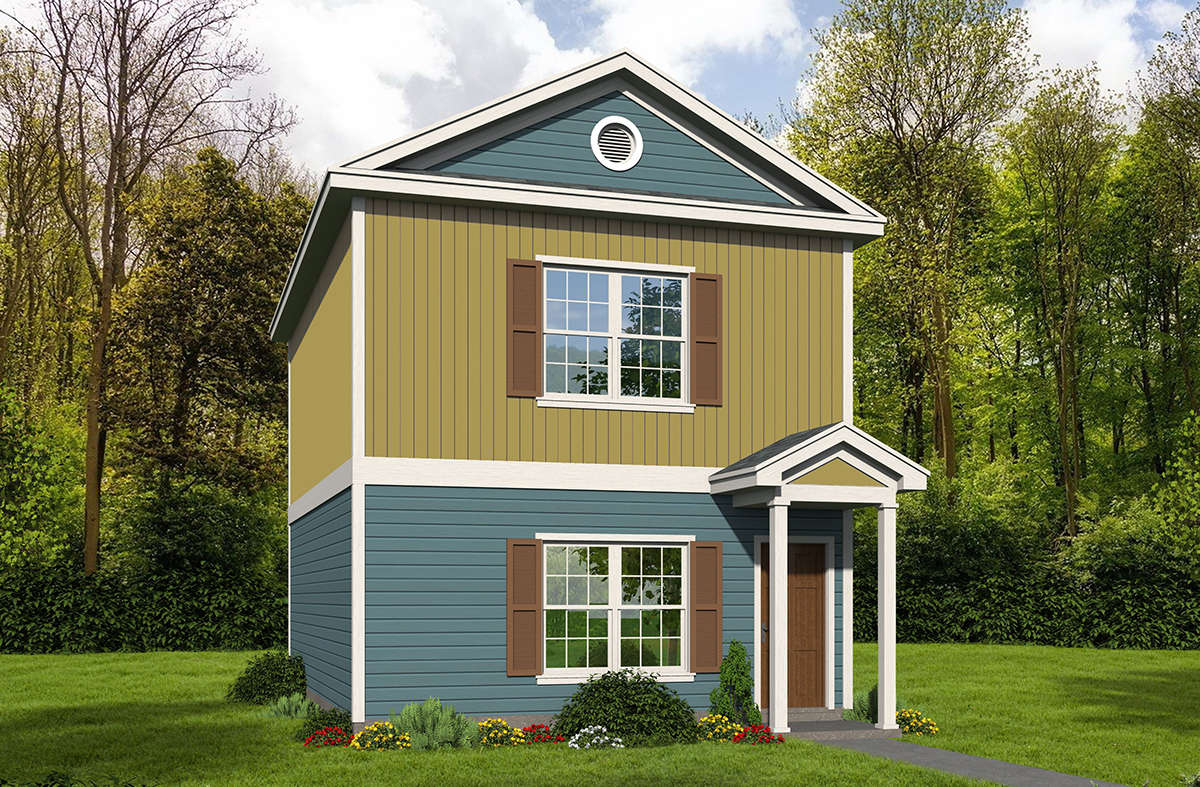
FLOOR PLANS
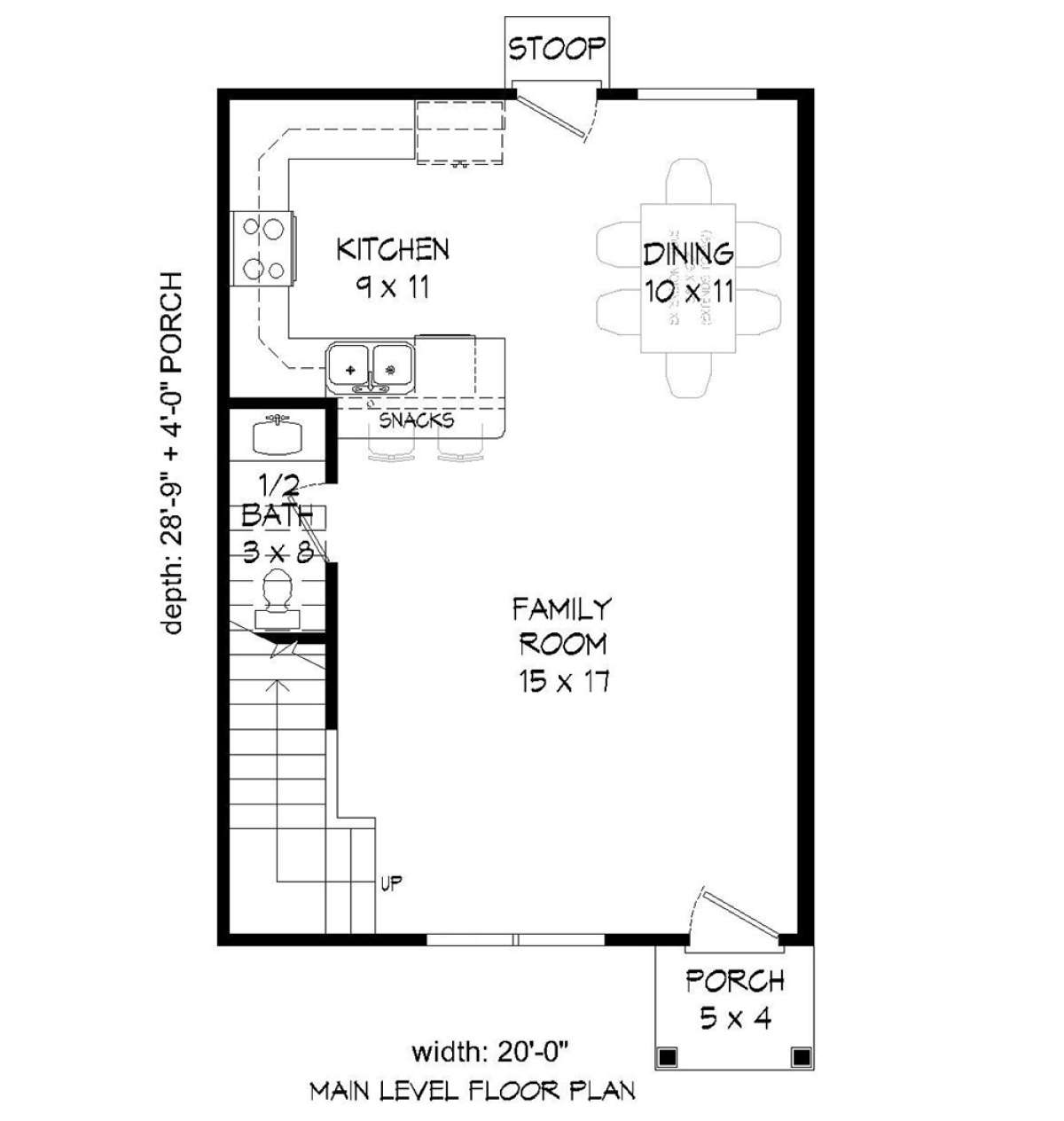
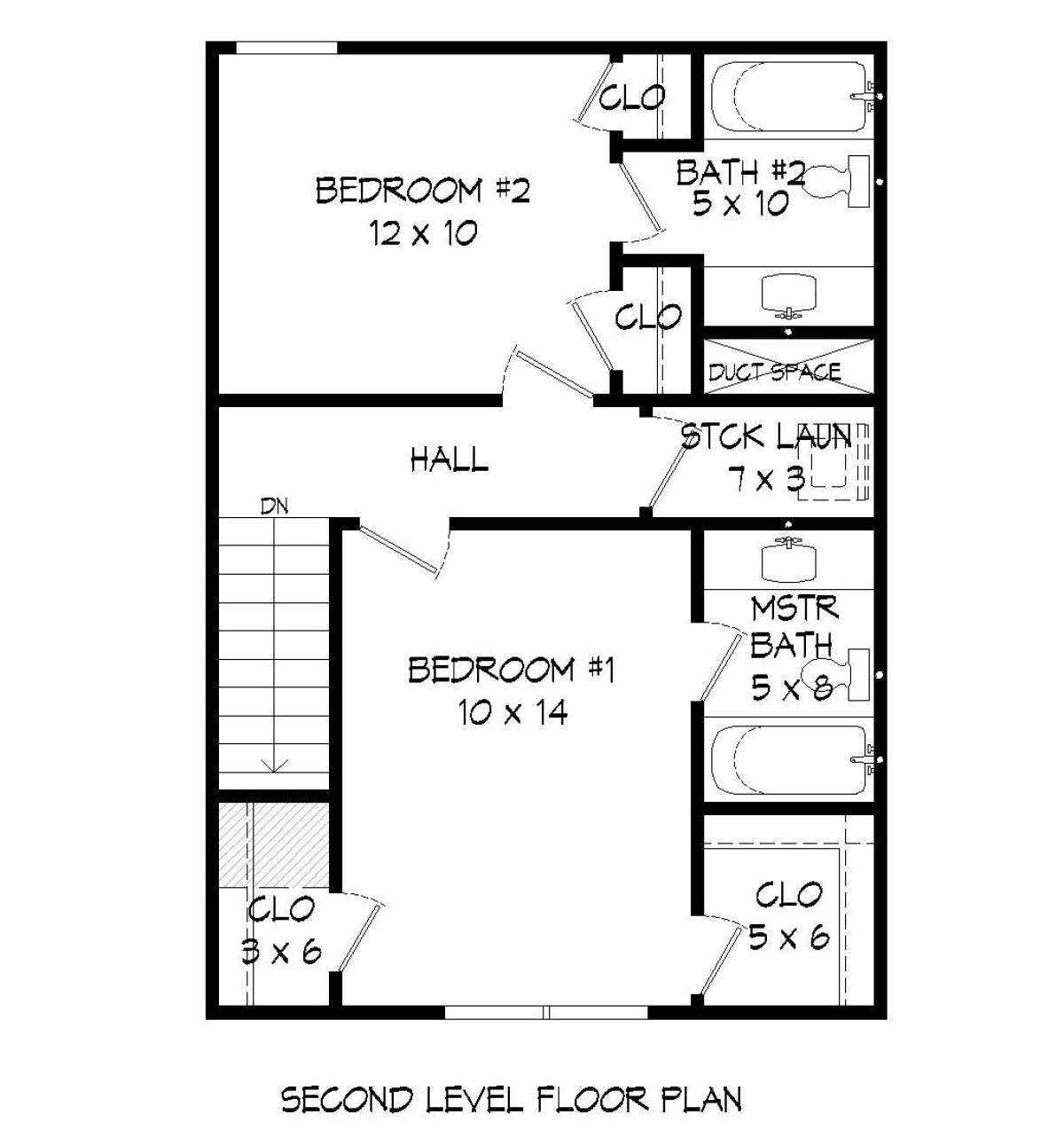
The Luxurious Tiny Home
For those who don’t want to compromise on luxury, the luxurious tiny home provides high-end finishes in a compact space. Featuring gourmet kitchens, spa-like bathrooms, and premium materials, these homes prove that size doesn’t dictate comfort or style. Often equipped with smart home technology, luxurious tiny homes offer modern conveniences while maintaining a small footprint. This design caters to those looking for an upscale lifestyle without the burden of a large mortgage.
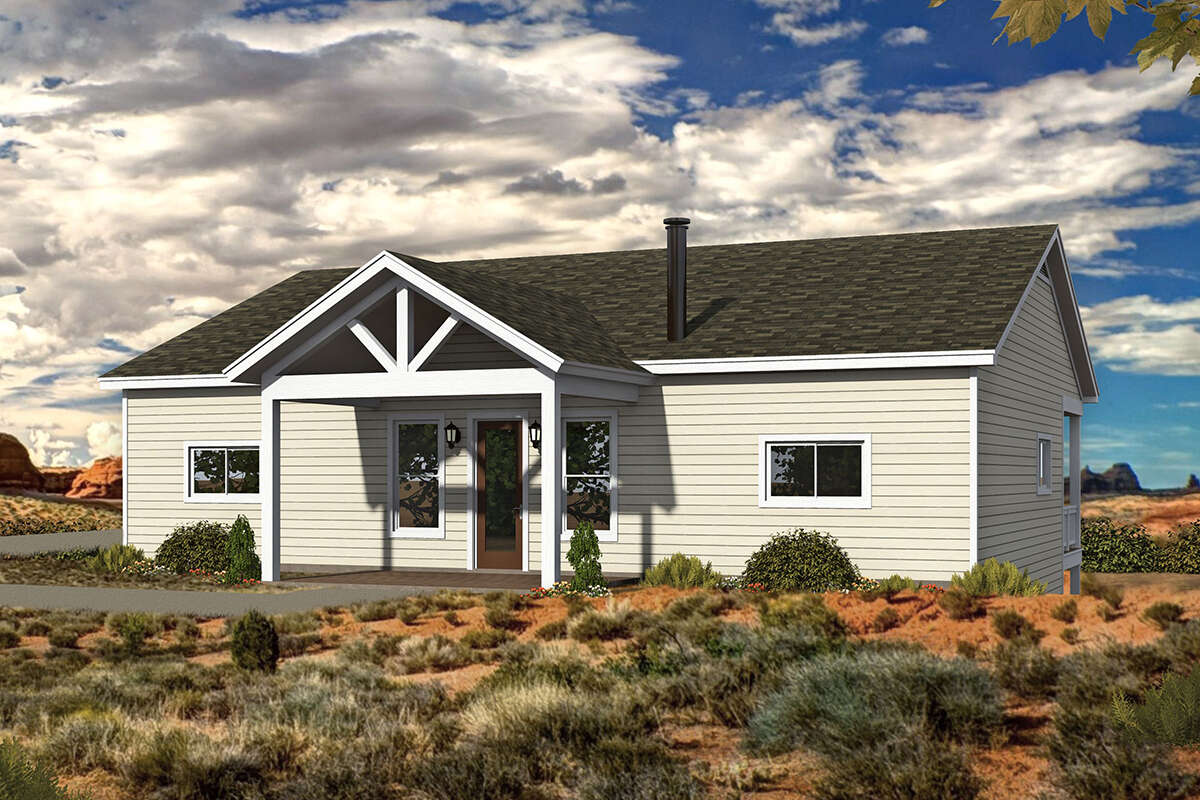
FLOOR PLANS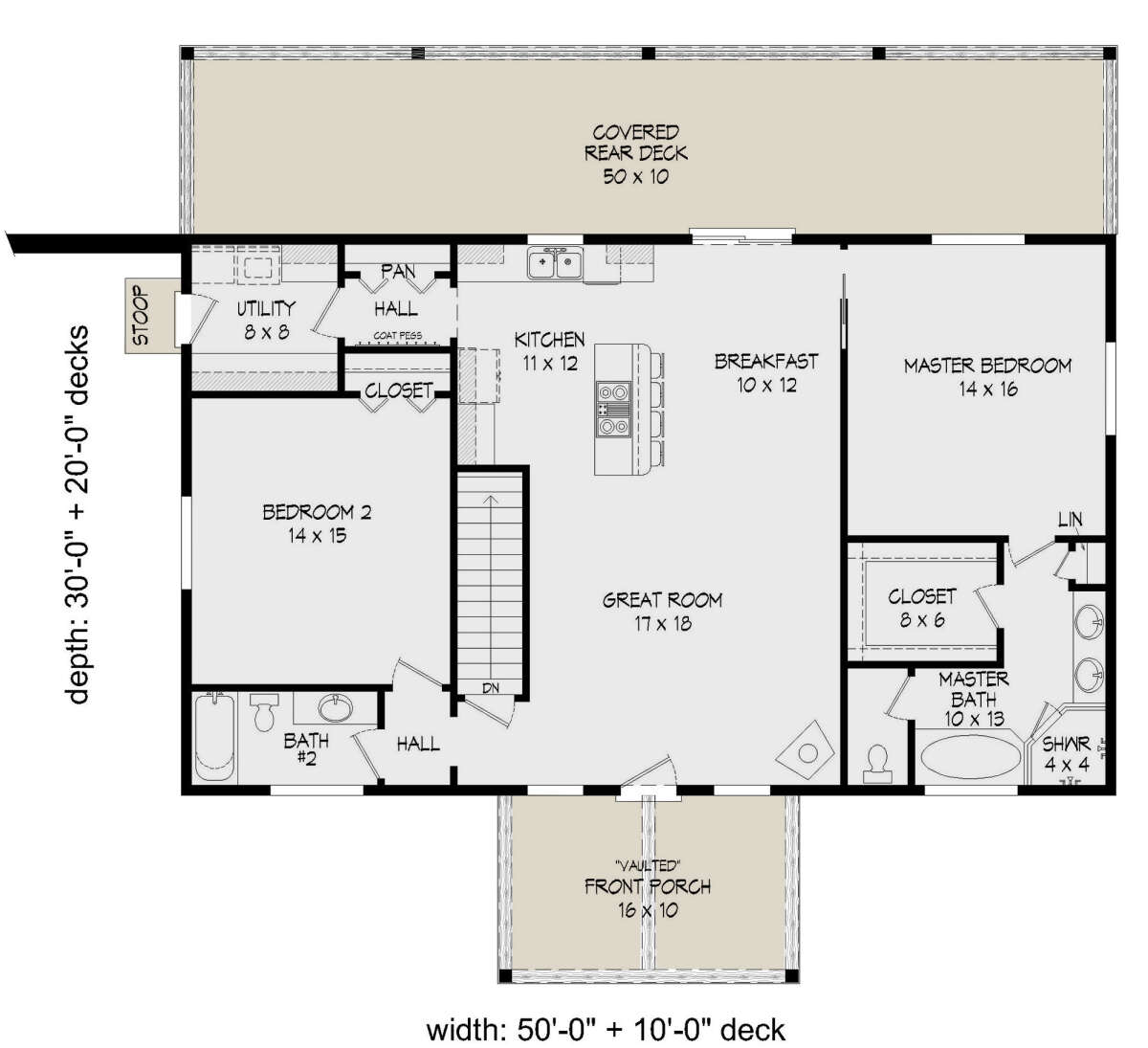
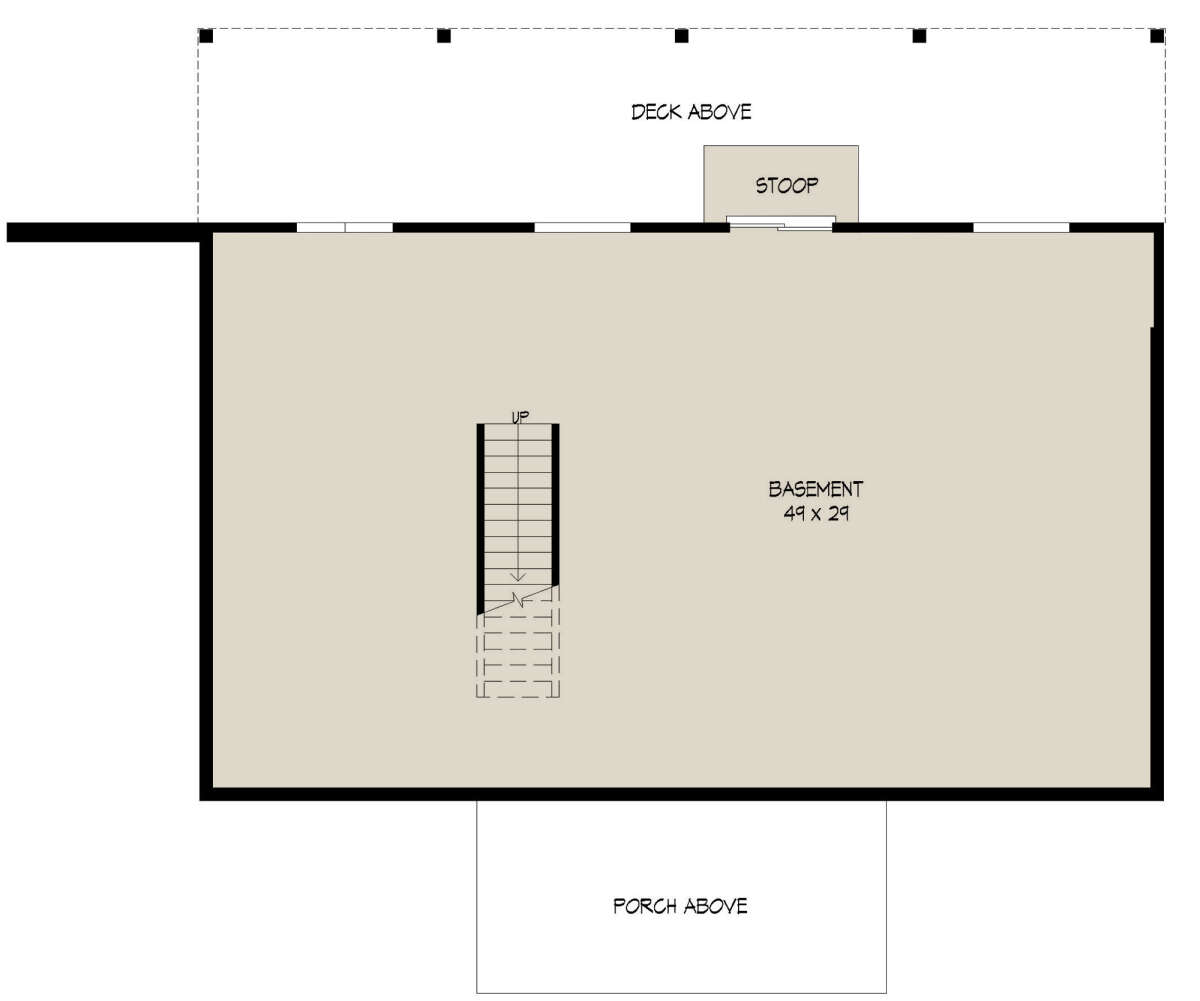
Conclusion
In summary, tiny houses come in various designs, each with unique features that cater to different lifestyles and preferences. From mobile homes on wheels to eco-friendly retreats, the versatility of tiny house living offers something for everyone. By embracing innovative design and sustainable practices, tiny houses provide a practical solution for modern living, making it easier to downsize without sacrificing quality or comfort.
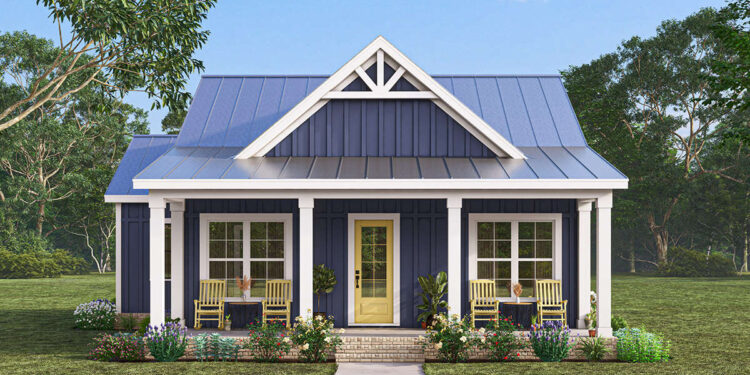










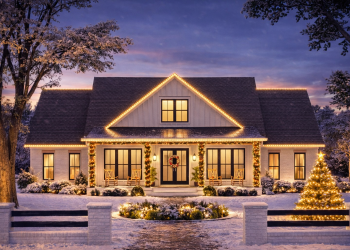
Can you contact me on prices. Im on a fixed income and would love a 2 bedroom all in one level