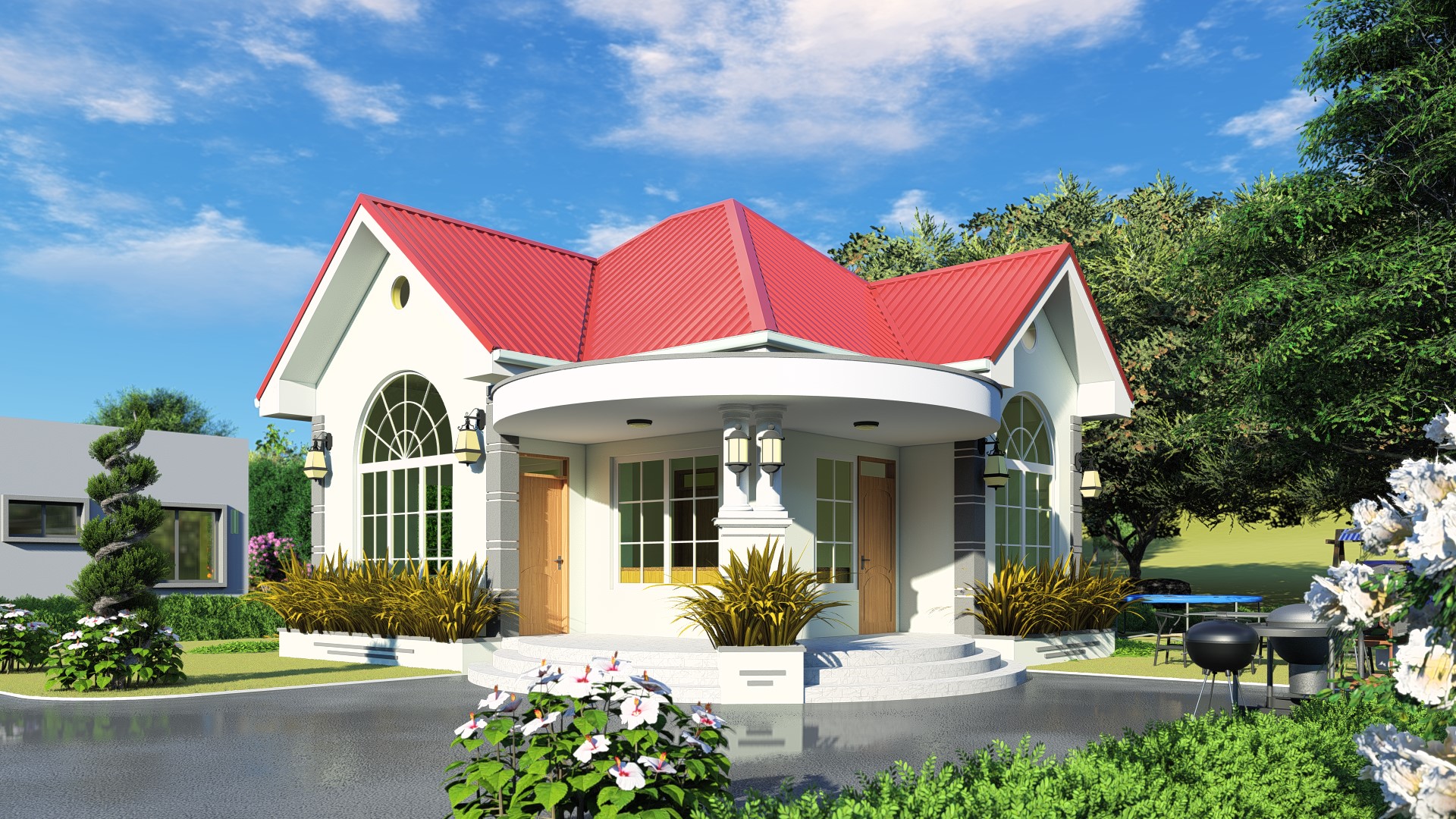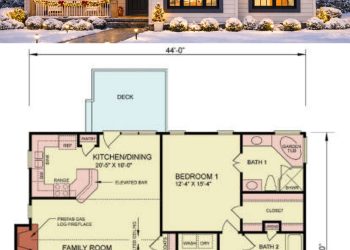This well-designed, single-storey home offers a comfortable and practical living space, perfect for small families or couples. Built on a compact 15 x 15 meter plot, the house combines classical style with modern functionality, making it a charming yet affordable option.
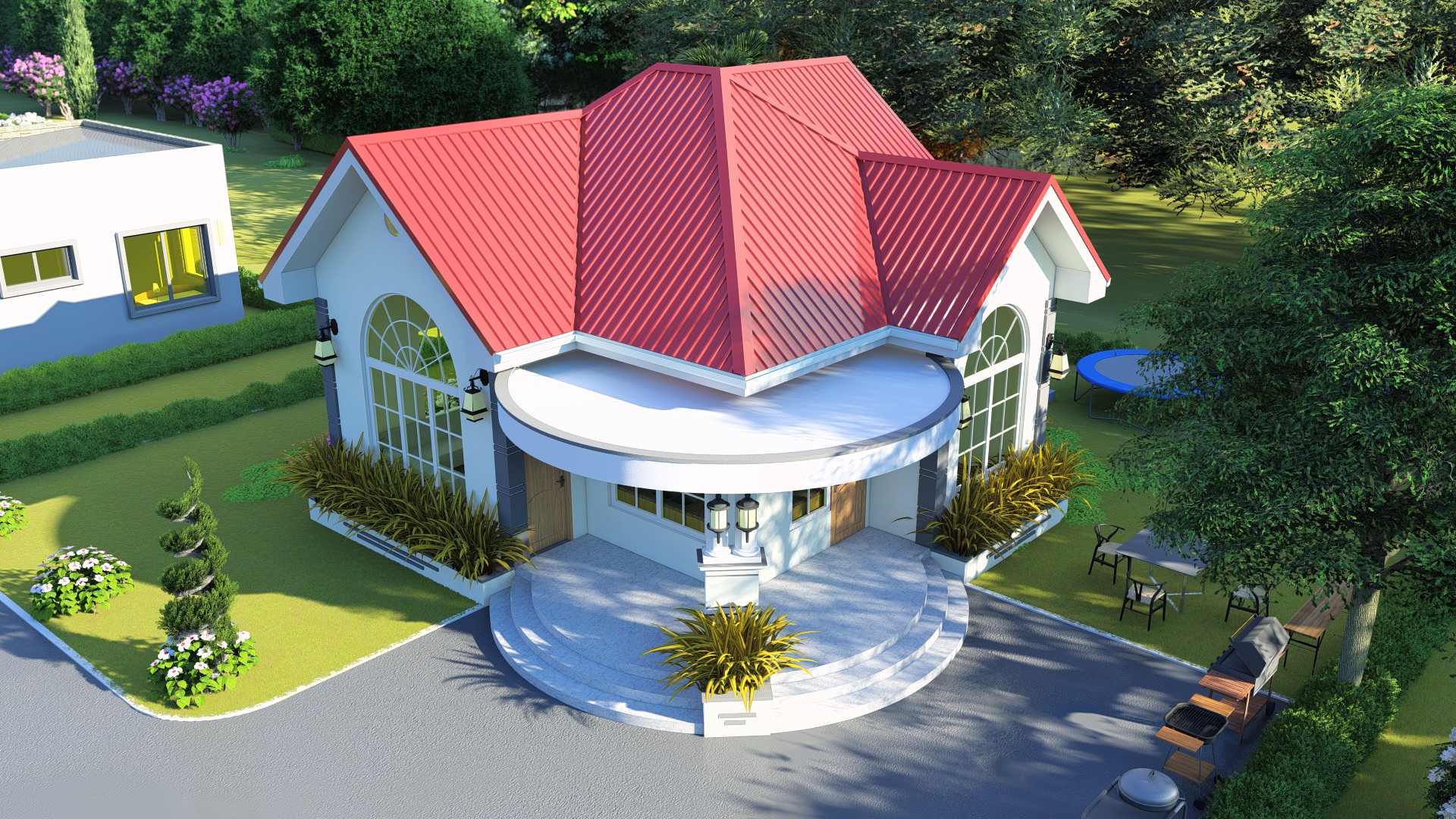
House Overview
- Total Units: 1
- Number of Storeys: 1 (Ground level only)
- Building Length: 11.0 meters
- Building Width: 10.5 meters
- Floor Area: 88 square meters
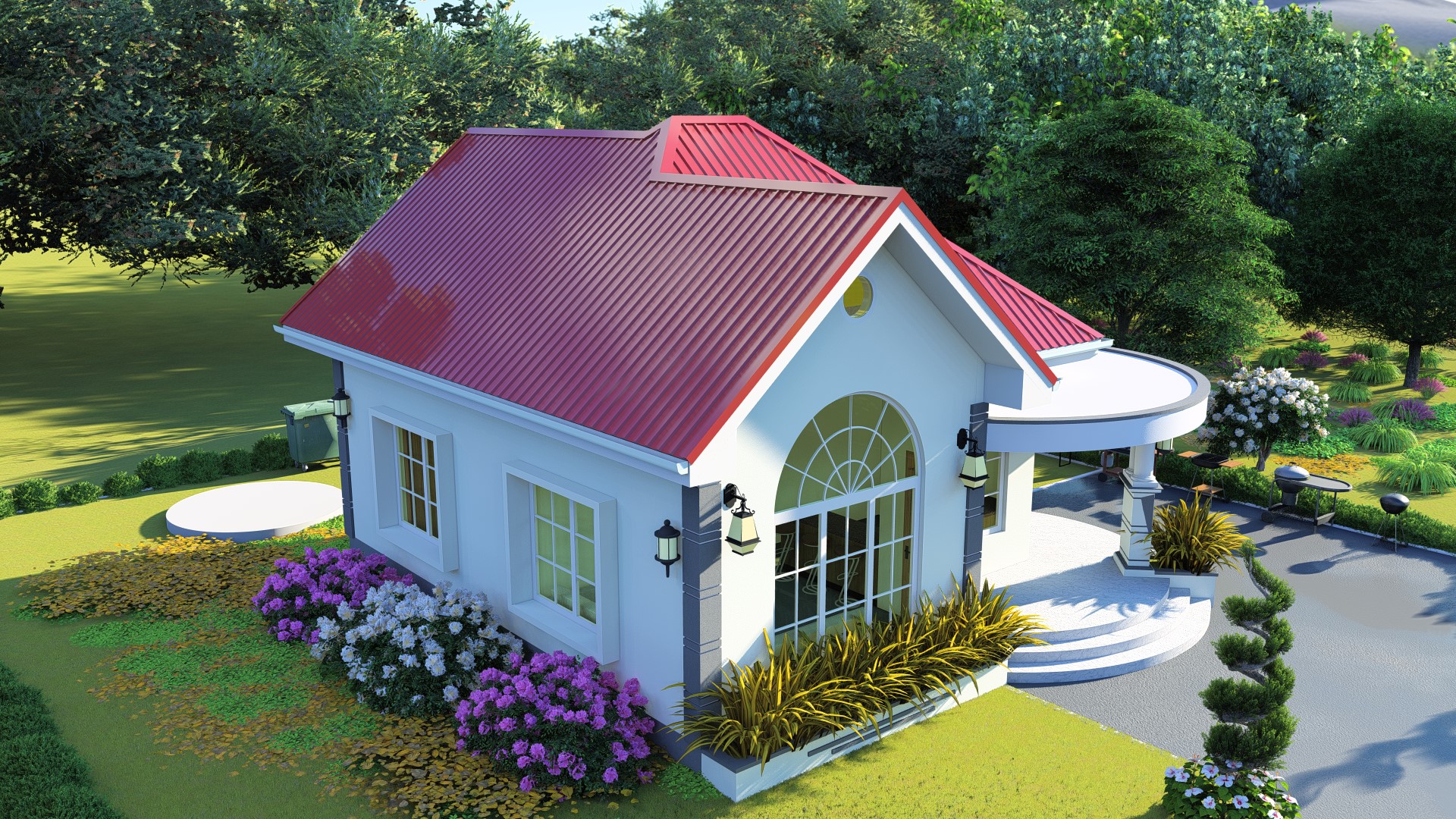
Bedrooms
The house includes two bedrooms:
- Master Bedroom: Features an ensuite bathroom, providing privacy and convenience.
- Additional Bedroom: A single bedroom, ideal for a child or guest.
FLOOR PLAN
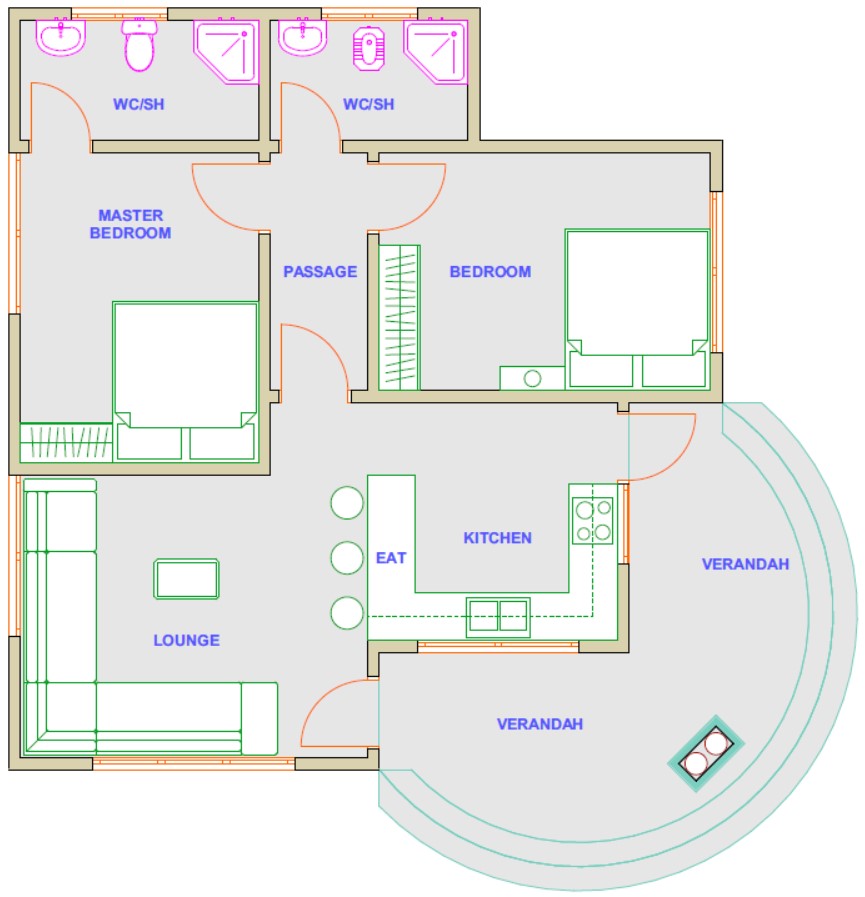
Living Spaces
- Dining Room: A cozy area for meals and family gatherings.
- Living Room: A comfortable space for relaxation and entertainment.
- Kitchen: Functional and efficiently designed, with an adjacent store room for extra storage.
- Public Toilet and Bathroom: Easily accessible for guests and everyday use.
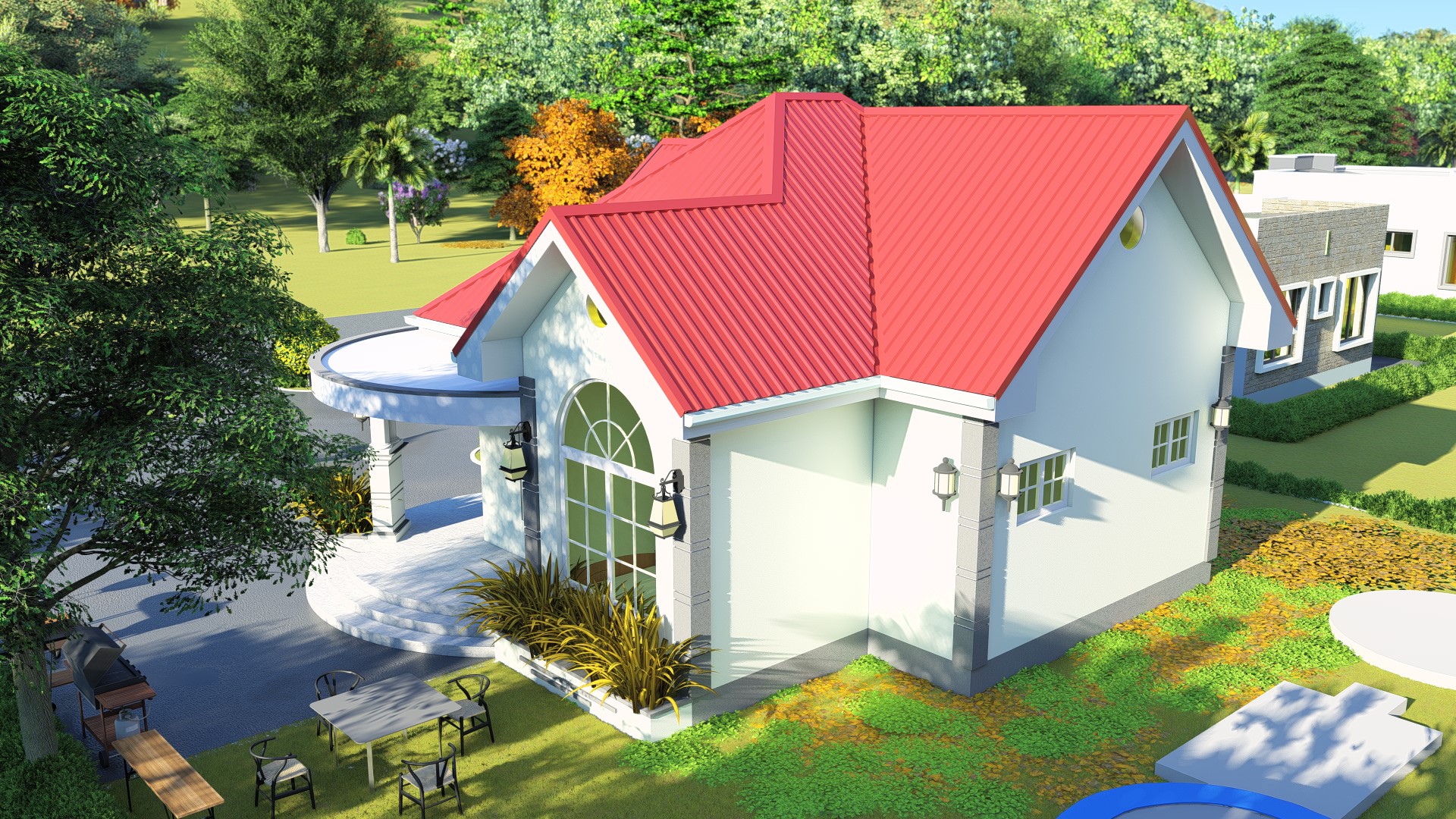
Additional Features
- Veranda/Balcony: Offers a small outdoor space for relaxation or enjoying the weather.
- Roofing: The house features a durable flat roof made from corrugated iron sheets and industrial trough roofing materials.
- Construction: Built using cement sand blocks, the house is sturdy and well-suited to various weather conditions, including sunny, windy, rainy, dusty, foggy, cloudy, cold, and hot climates.
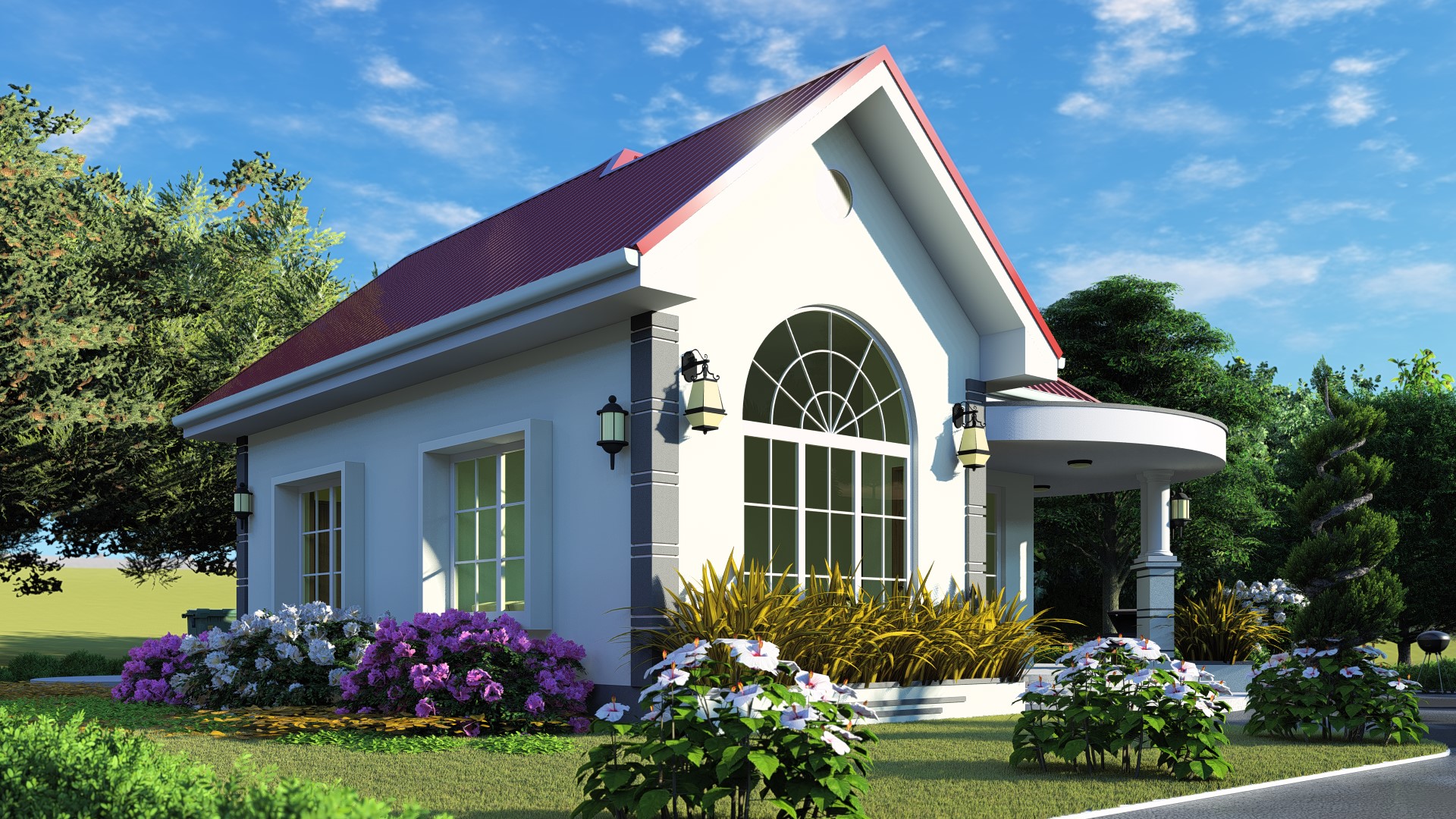
Style and Affordability
Designed in a classical style, this home offers a timeless aesthetic while remaining budget-friendly. The construction is handled by skilled craftsmen, ensuring quality and durability.
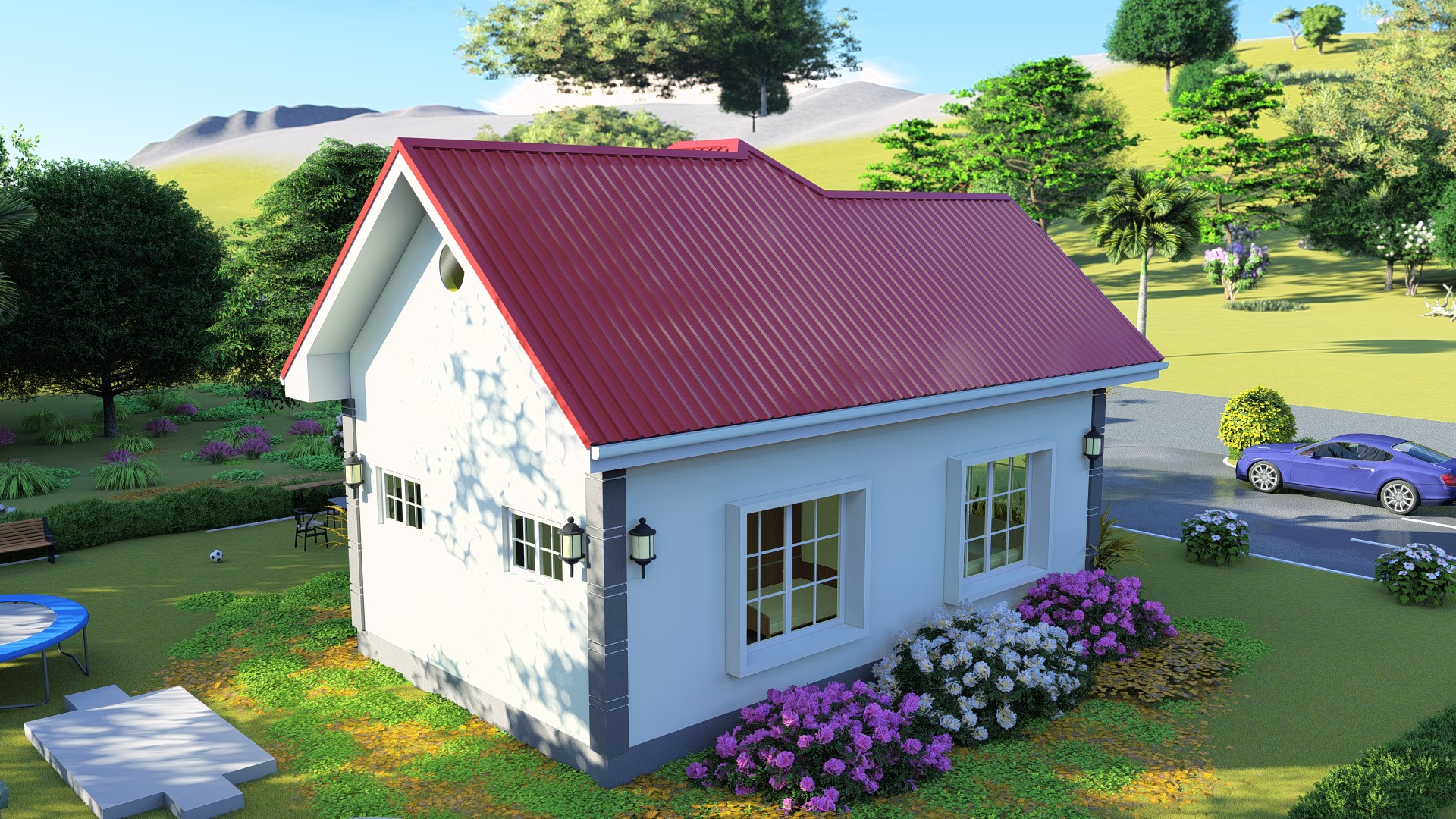
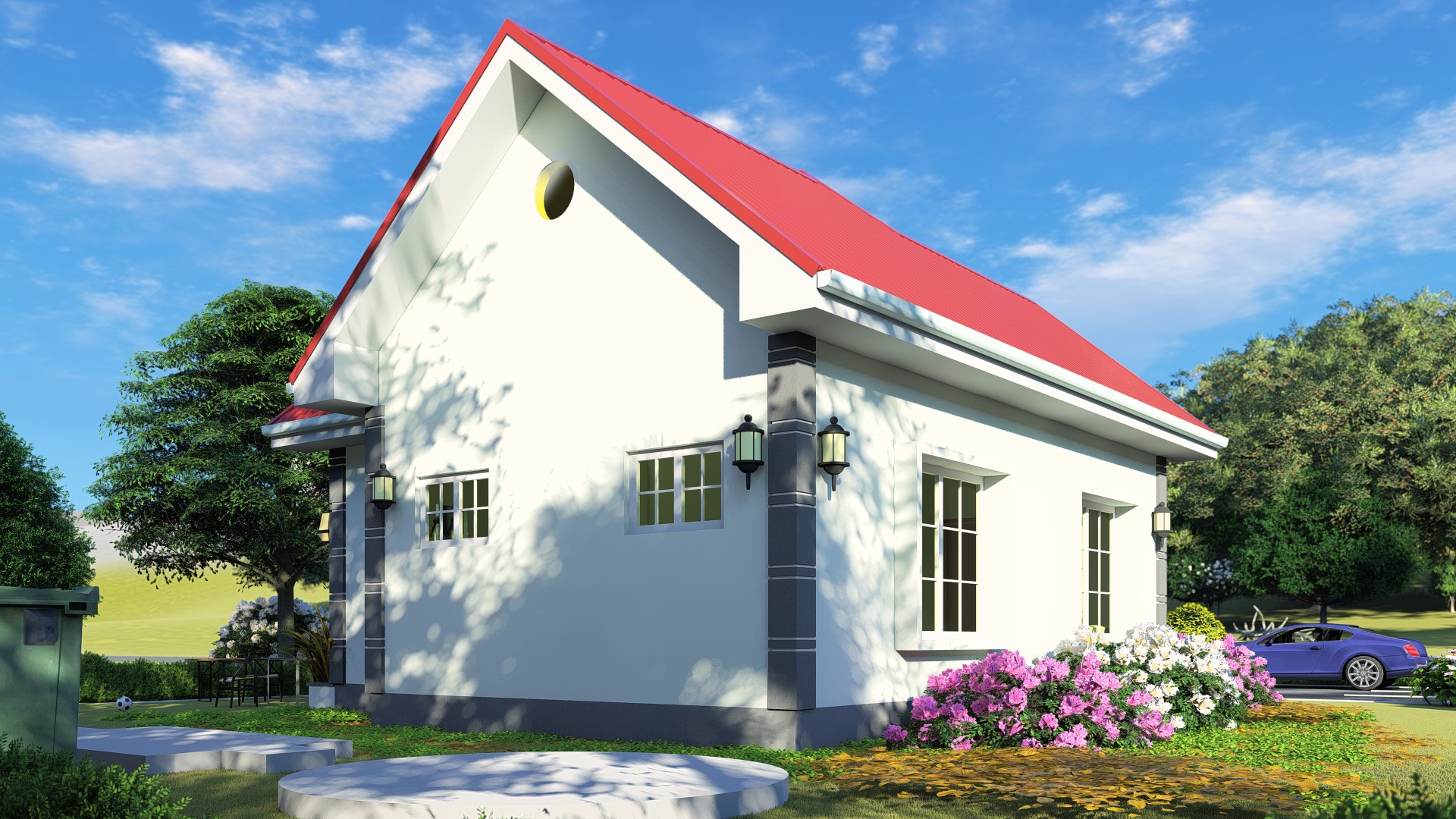
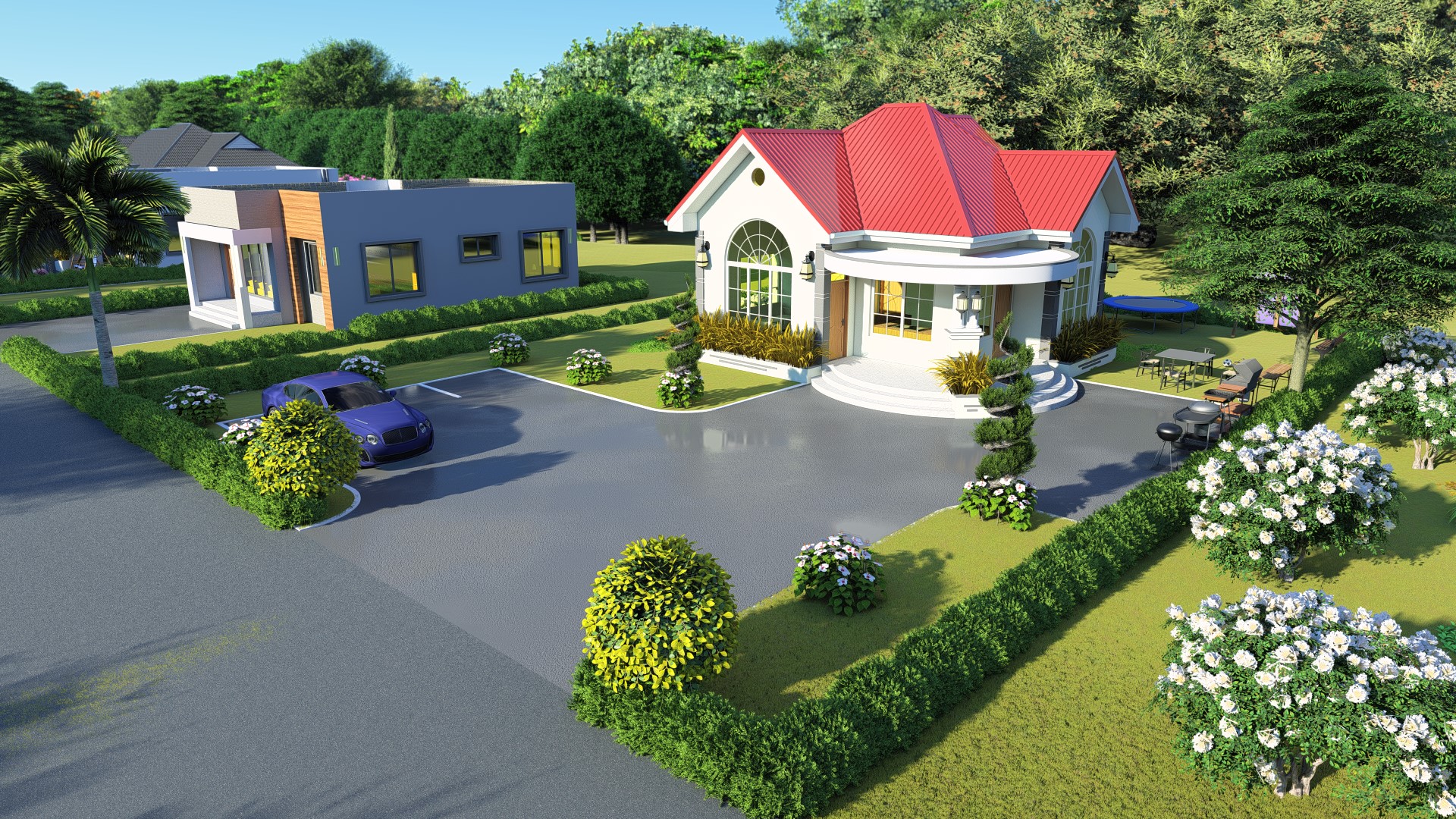
This house is a perfect blend of style and practicality, making it an excellent choice for those looking for an affordable yet elegant living space on a smaller plot.
