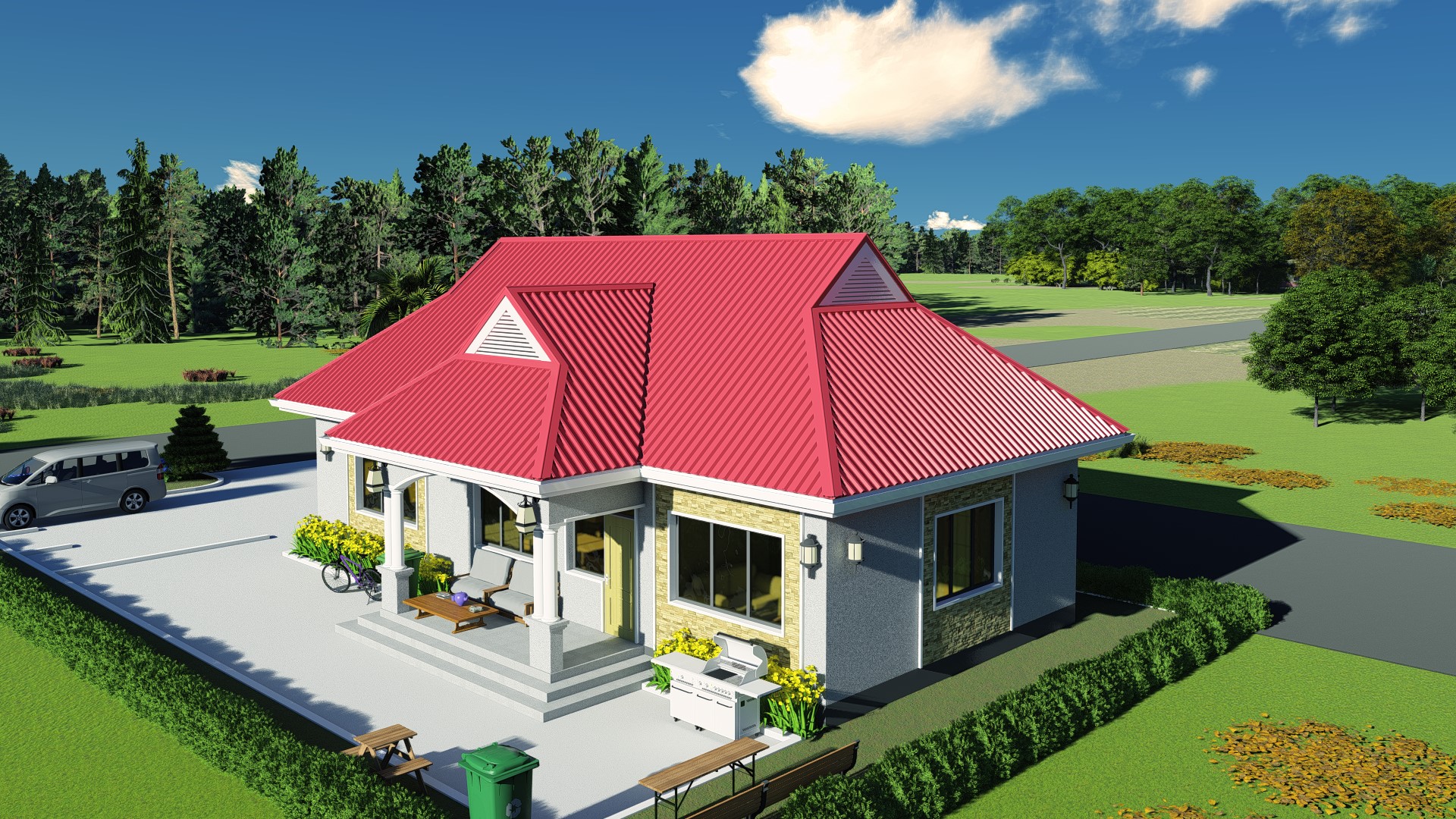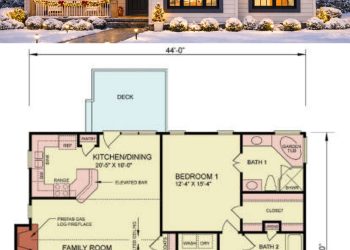This classical single-storey house is an ideal choice for those seeking a blend of traditional charm and modern convenience. Situated on a 25 x 25 meter plot, this home offers a well-thought-out layout, catering to the needs of a comfortable family lifestyle.
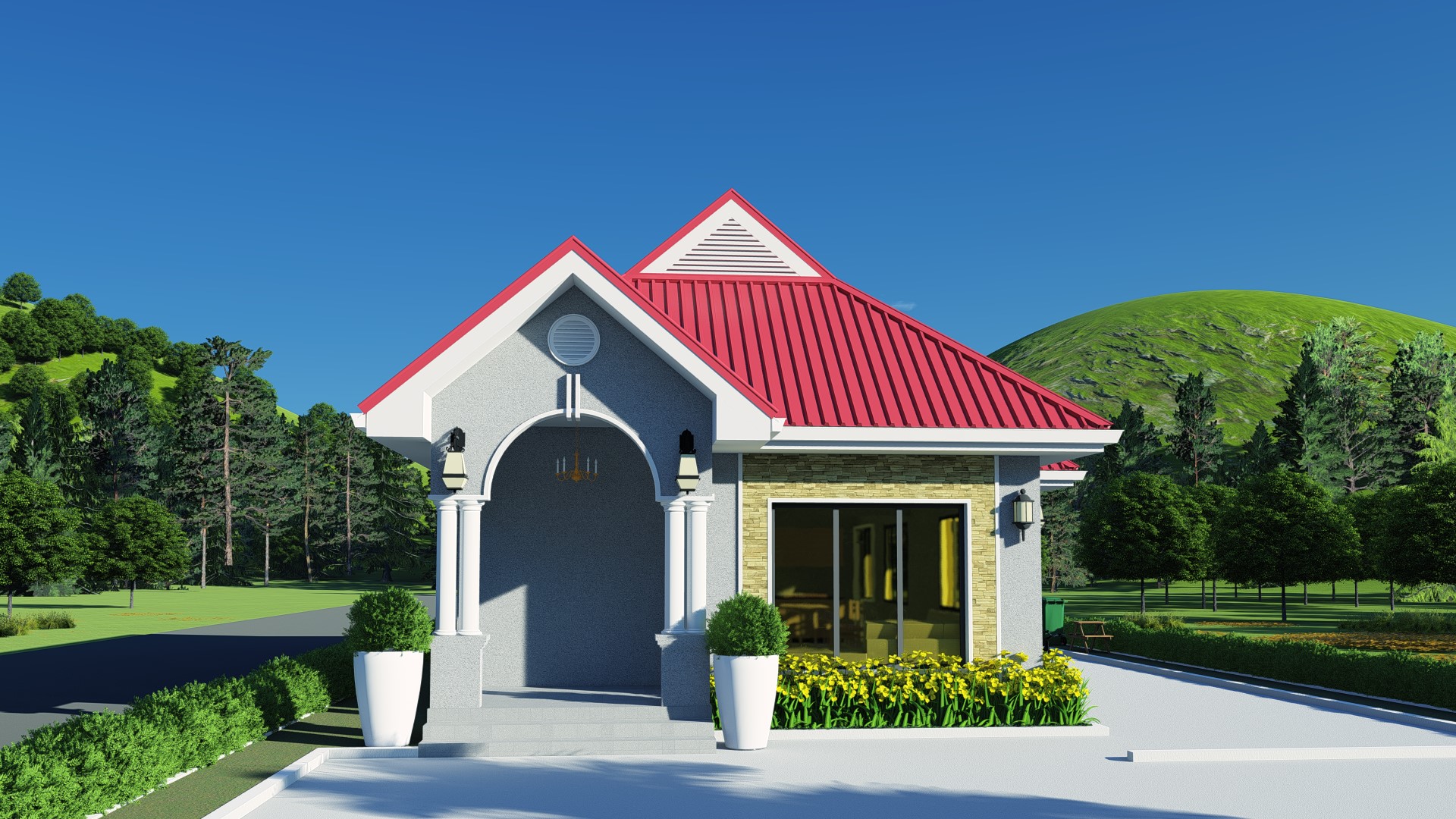
House Overview
- Total Units: 1
- Number of Storeys: 1 (Ground level only)
- Building Length: 16.45 meters
- Building Width: 9.45 meters
- Floor Area: 129 square meters
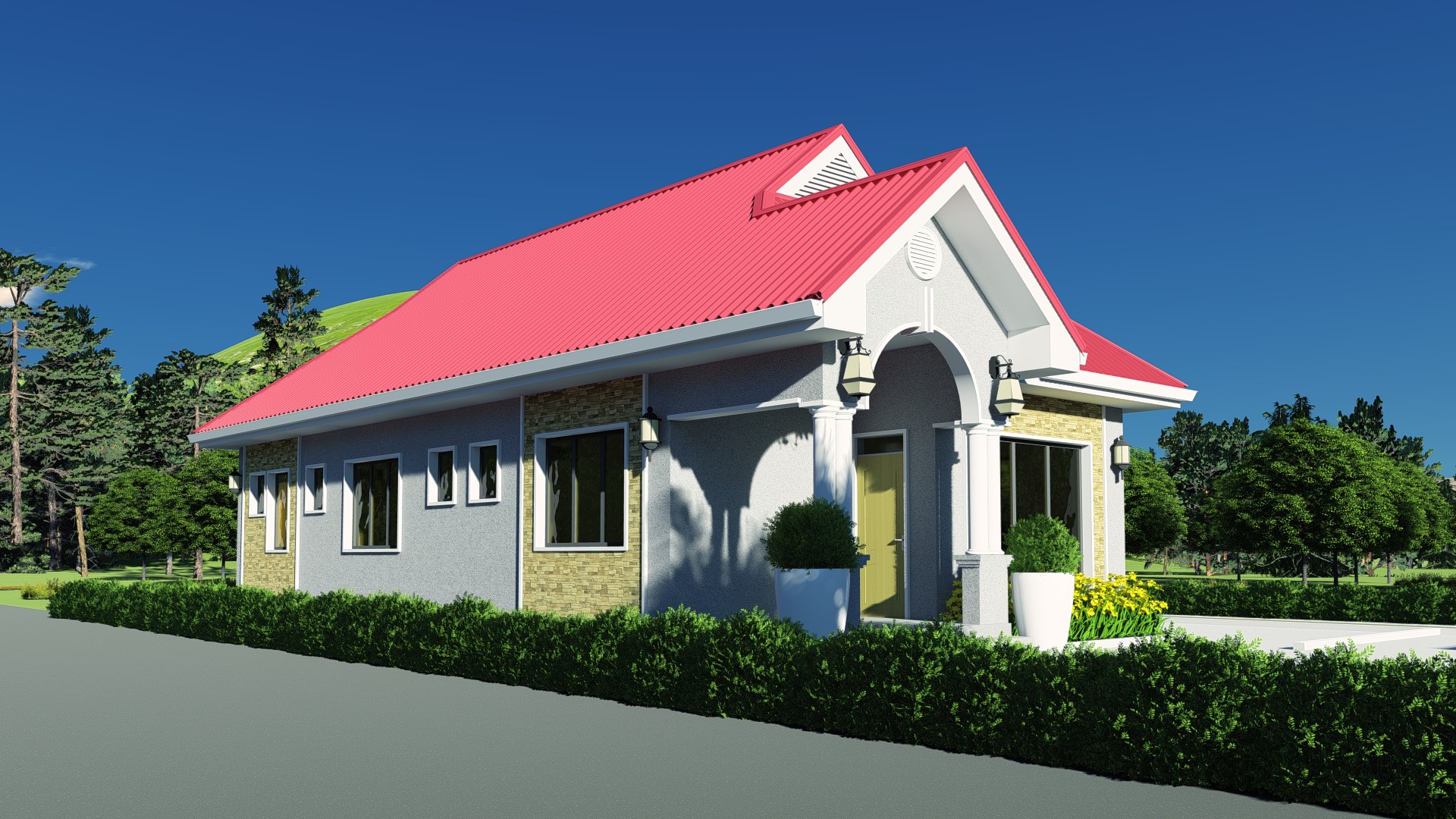
Living Spaces
- Dining Room: A spacious area perfect for family meals.
- Living Room: A welcoming space for relaxation and entertainment.
- Kitchen: Functional and well-equipped, with an adjacent store room for additional storage.
- Public Toilet and Bathroom: Conveniently located for guest use.
FLOOR PLAN
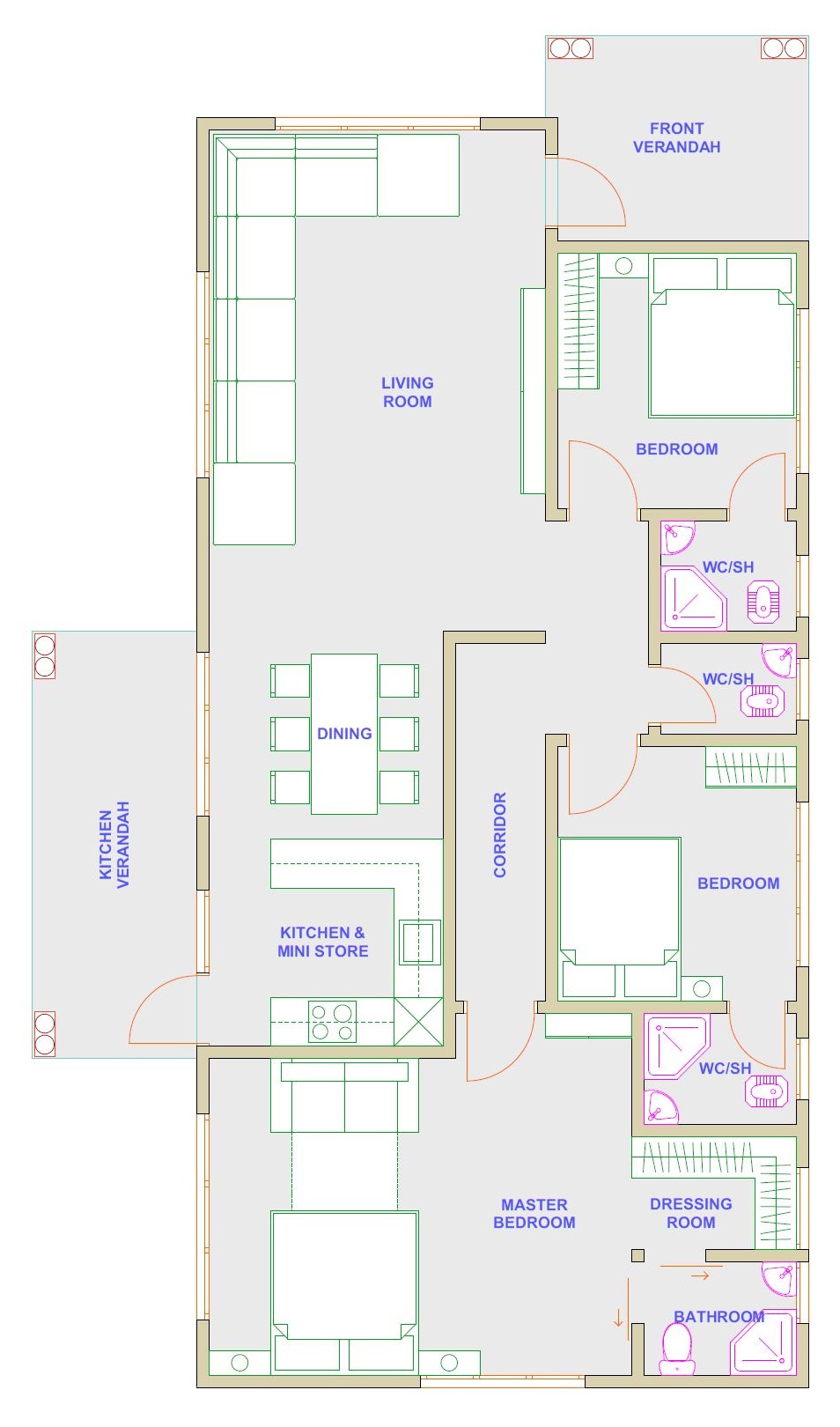
Bedrooms
The house includes three bedrooms designed for comfort and privacy:
- Master Bedroom: Features an ensuite bathroom and a dressing room, providing a luxurious retreat for the homeowner.
- Additional Bedrooms: Two other bedrooms each come with their own bathrooms, ideal for family members or guests.
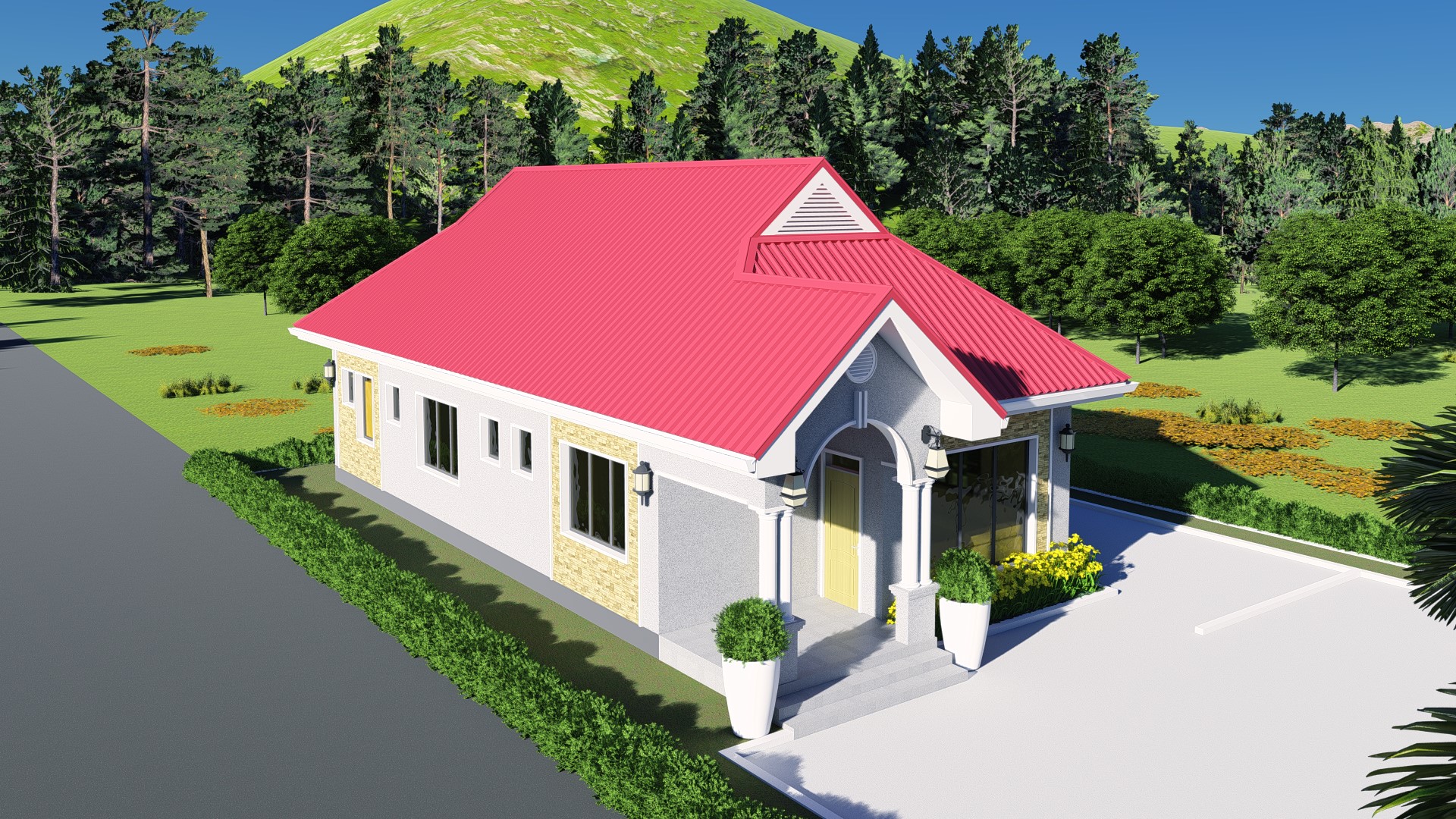
Additional Features
- Veranda/Balcony: Two outdoor spaces to enjoy the surrounding views and fresh air.
- Roofing: Durable corrugated iron sheets and industrial trough roofing, with a classic pitch roof design.
- Construction: Built with a combination of burnt bricks and cement sand blocks, ensuring a sturdy and weather-resistant structure.
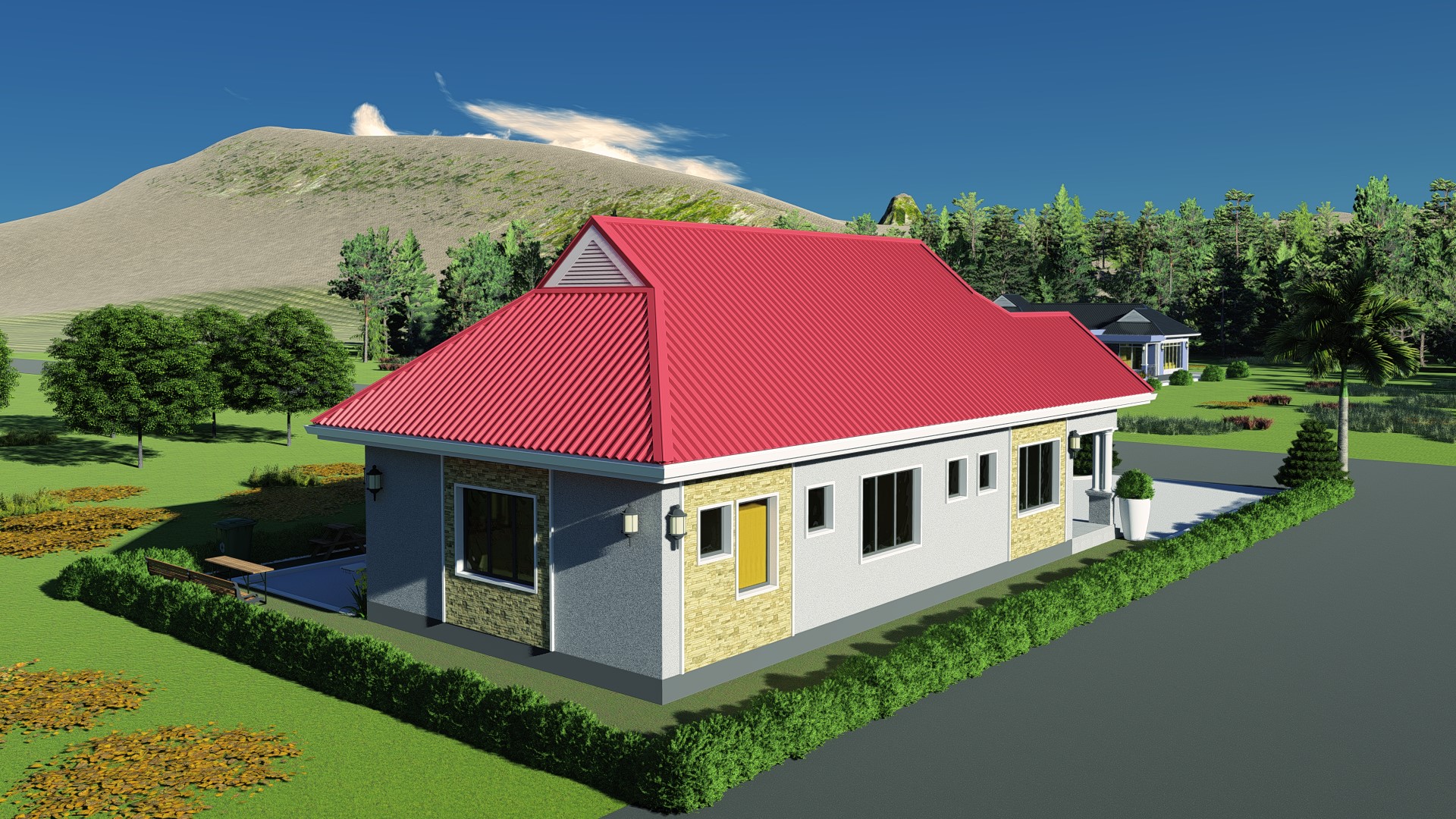
Weather Adaptability
This house is well-suited for various weather conditions, including sunny, windy, rainy, dusty, foggy, cloudy, cold, and hot climates.
Style and Construction
Built in a classical style with normal cost implications, the house is designed with a focus on quality and traditional craftsmanship, offering a timeless appeal.
This house is perfect for those who appreciate classical architecture combined with modern amenities, all within a practical and comfortable living space.
