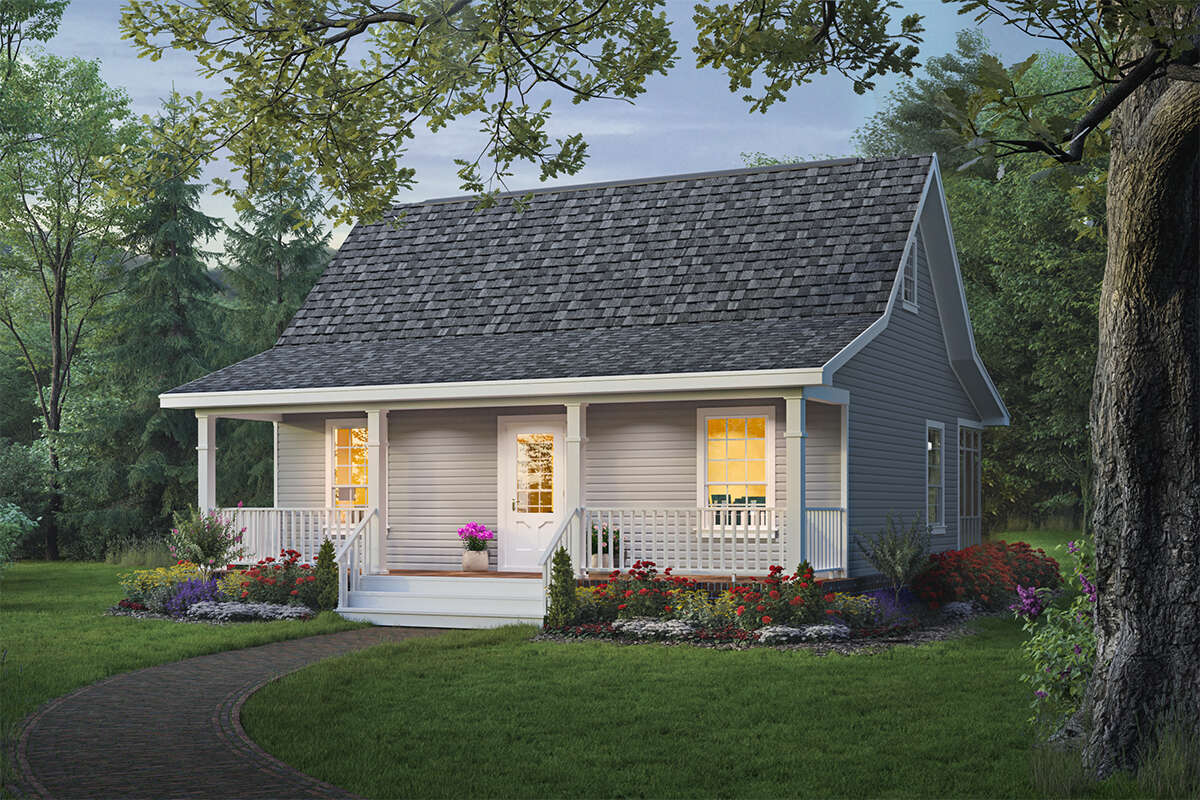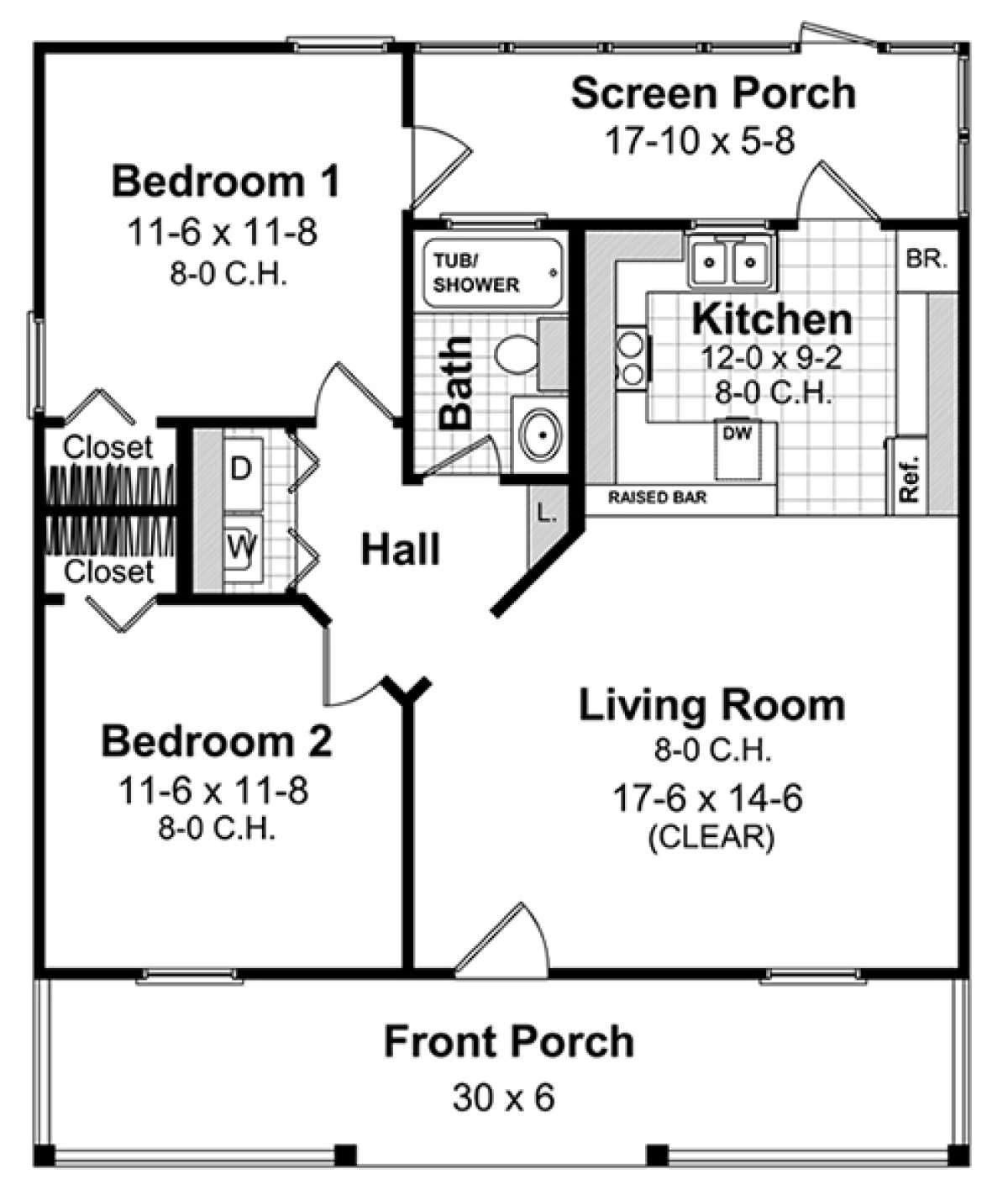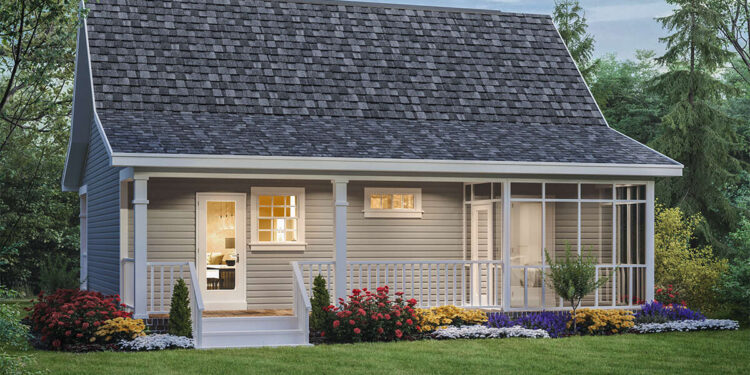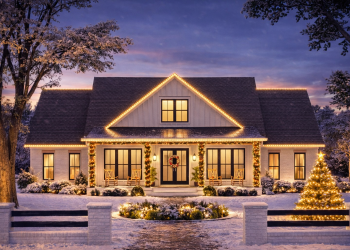Explore the charm of this delightful single-story tiny house, designed to maximize space and comfort in just 800 square feet of heated living area. This home is perfect for individuals or small families seeking a cozy yet functional living space.
The first floor spans the entire 800 square feet, featuring an open-concept layout that connects the living room, dining area, and kitchen seamlessly. This thoughtful design promotes social interaction and ensures that every inch of space is utilized efficiently. With 2 bedrooms, the home provides comfortable sleeping quarters for family members or guests, while the single bathroom is designed for practicality without sacrificing style.

Built with a crawlspace foundation, this tiny house offers stability and access to essential utilities. An optional slab foundation can be considered for additional durability. The home measures 30 feet in width and 36 feet in depth, with a height of 21 feet 6 inches, giving it a spacious and inviting feel despite its compact size.
The exterior is framed with 2×4 wood, ensuring both strength and longevity. A striking main roof pitch of 12/12 not only adds character but also facilitates efficient drainage for rain and snow, protecting the home from potential weather-related issues.
FLOOR PLAN

Inside, the ceiling height reaches a generous 8 feet, creating an open atmosphere that enhances the overall living experience. This feature allows for natural light to flow freely, making the space feel larger and more inviting.
In summary, this charming single-story tiny house is an excellent option for those looking to embrace efficient and cozy living. With its thoughtful design, durable construction, and practical layout, it offers a wonderful opportunity for a simplified lifestyle without compromising on comfort or style.











