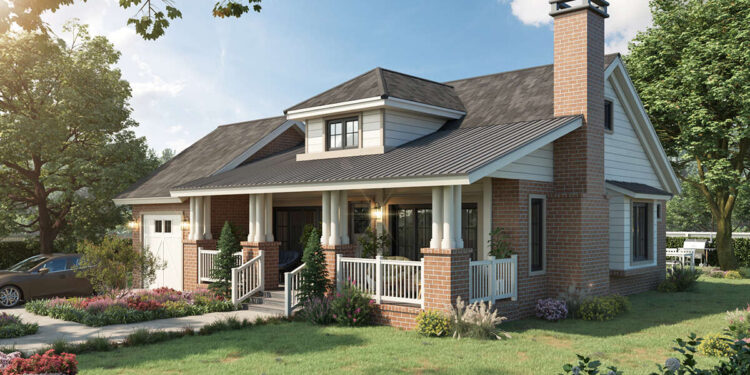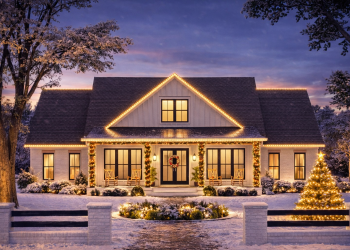Discover the allure of this charming American tiny house, thoughtfully designed to maximize every inch of space while offering a cozy living environment. With a total heated area of 1,166 square feet, this home is perfect for small families or individuals seeking a compact yet comfortable lifestyle.
The layout features 2 spacious bedrooms, providing ample privacy and personal space. Each bedroom is designed with comfort in mind, allowing for restful nights and a peaceful retreat. The house includes 2 full bathrooms and 1 half bath, ensuring convenience for both residents and guests. This well-appointed feature allows for efficient daily routines, minimizing wait times during busy mornings.
FLOOR PLAN
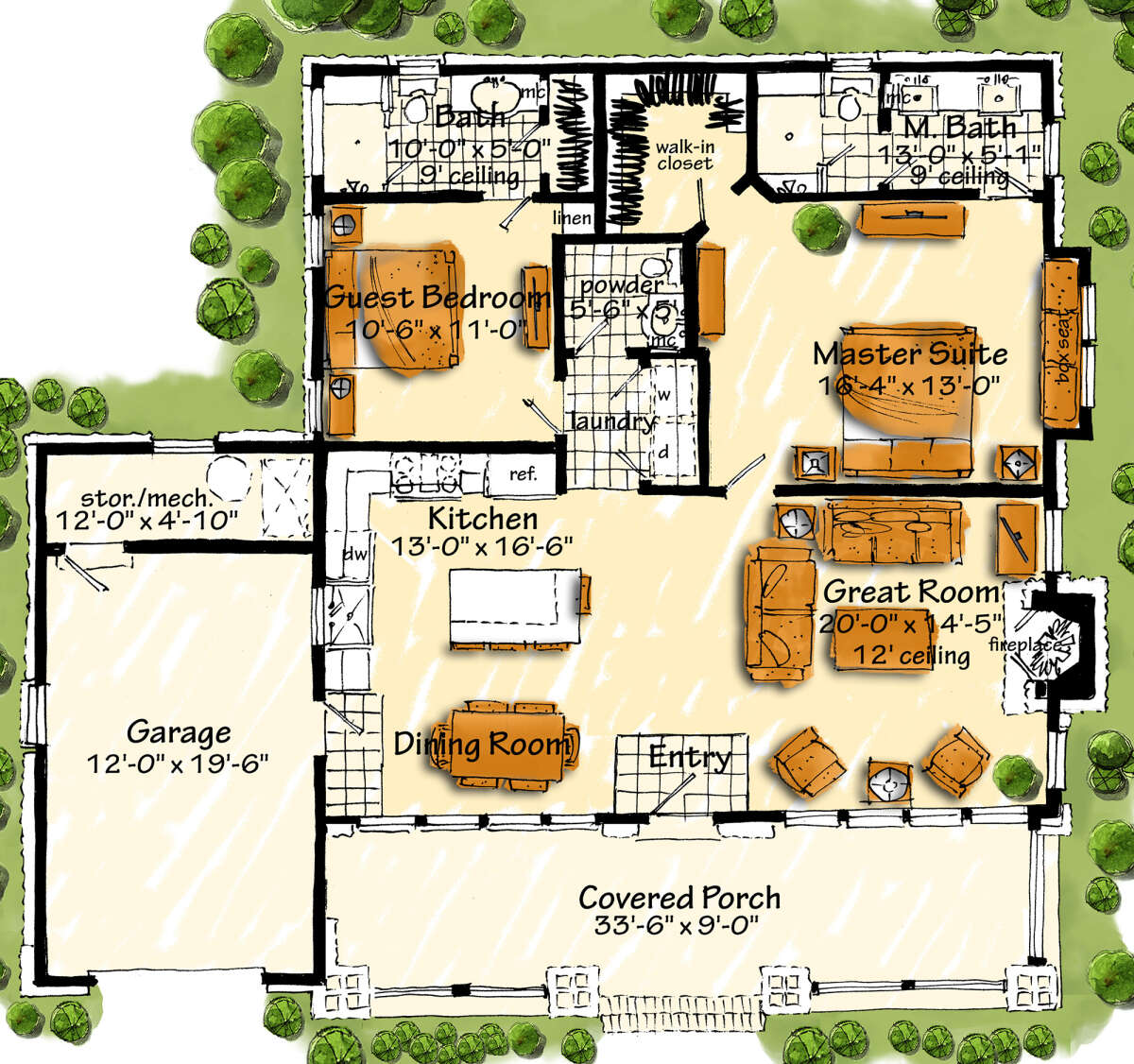
In addition to the heated living area, this home includes an unheated garage measuring 253 square feet, perfect for vehicle storage or as a workshop space for hobbies. An additional 80 square feet of storage area offers extra room for seasonal items, outdoor gear, or tools. The covered porch/patio, spanning 313 square feet, invites you to enjoy the outdoors while being sheltered from the elements, making it an ideal spot for morning coffee or evening relaxation.
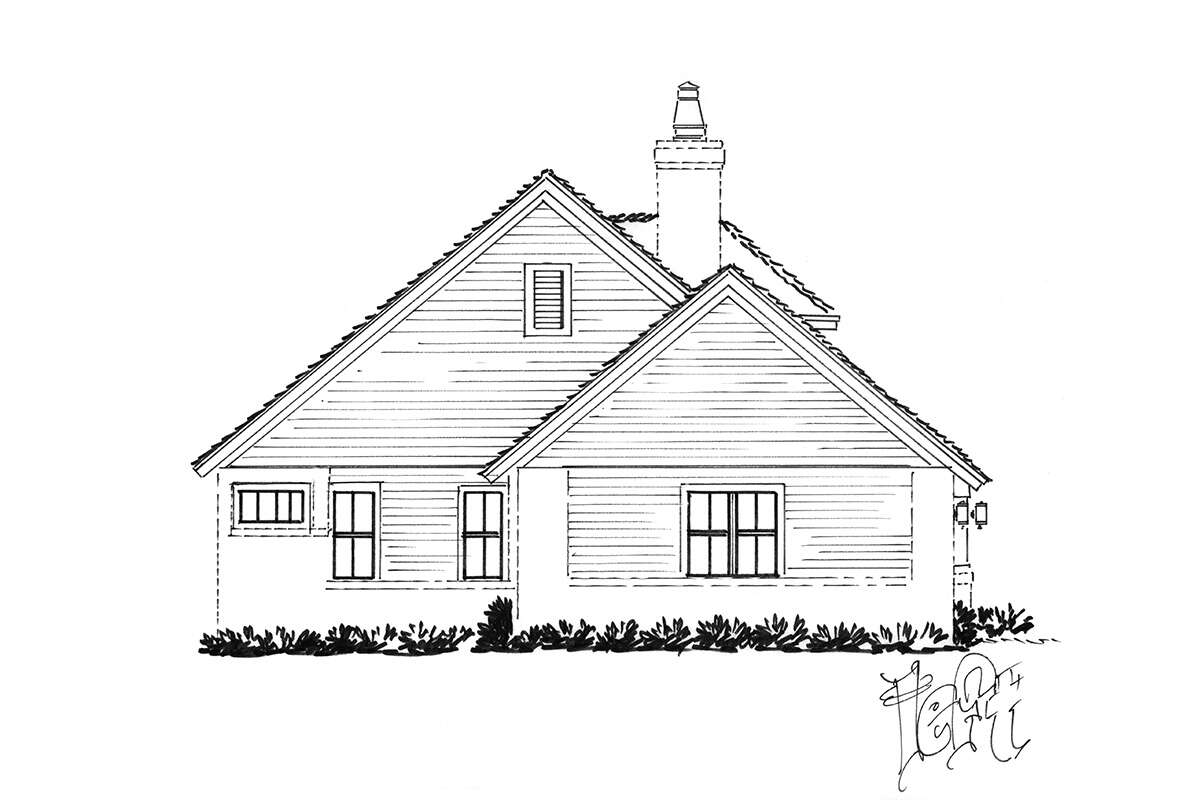
The home is designed with a single floor layout, enhancing accessibility and ease of movement. With a total width of 49 feet 2 inches and a depth of 42 feet 10 inches, it provides a spacious feel while fitting comfortably into various lots. The height of 22 feet 7 inches adds an airy ambiance, making the interior feel even more expansive.
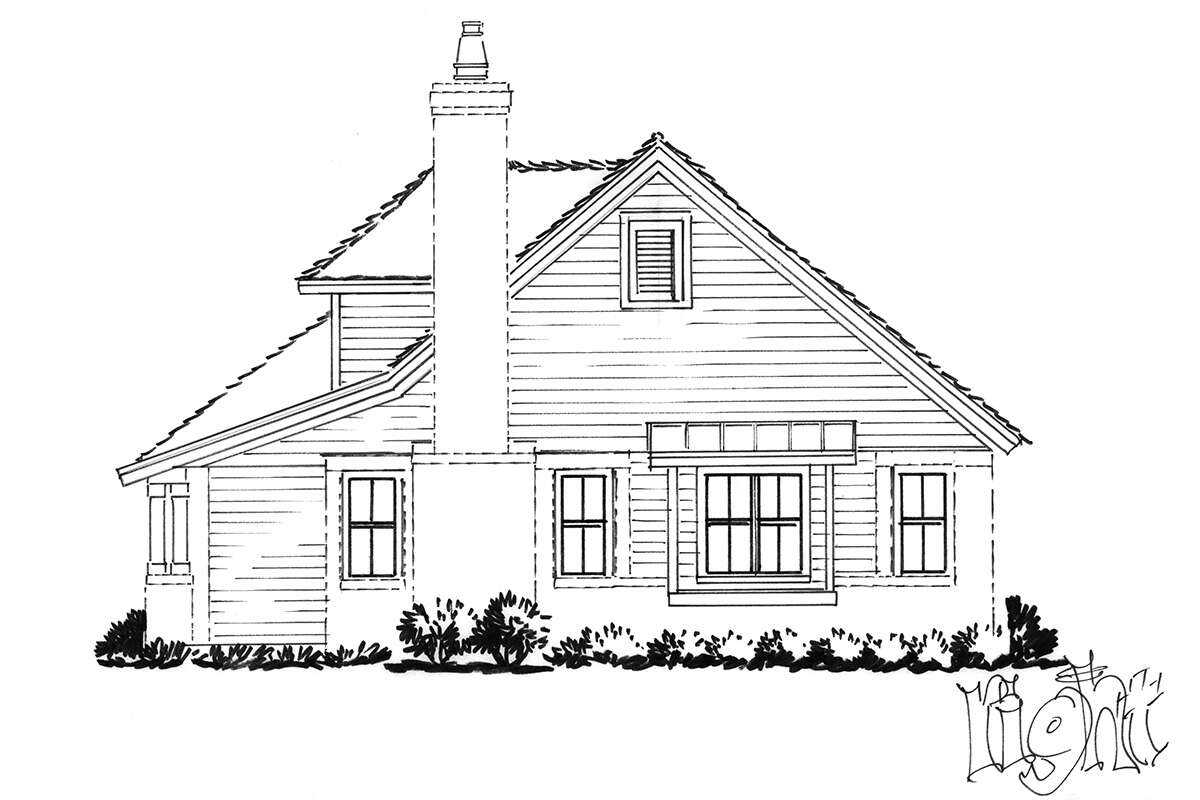
Constructed on a slab foundation, this tiny house offers durability and stability, ensuring it stands the test of time. The exterior is framed with 2×4 wood, providing a sturdy structure while allowing for various design possibilities.
In summary, this tiny house exemplifies modern living with its efficient use of space and thoughtful amenities. It blends comfort, functionality, and style, making it an excellent choice for anyone looking to embrace the tiny house movement without compromising on quality.
