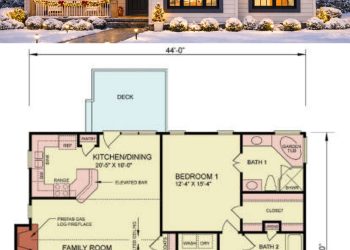Ranch-style homes have long been celebrated for their open layouts, accessibility, and inviting charm. If you’re in search of a cozy yet functional space, look no further than this attractive ranch home plan featuring 1,232 square feet of living space, 2 bedrooms, 2 bathrooms, and a 2-car garage. Let’s take a closer look at what makes this home a perfect choice for modern living.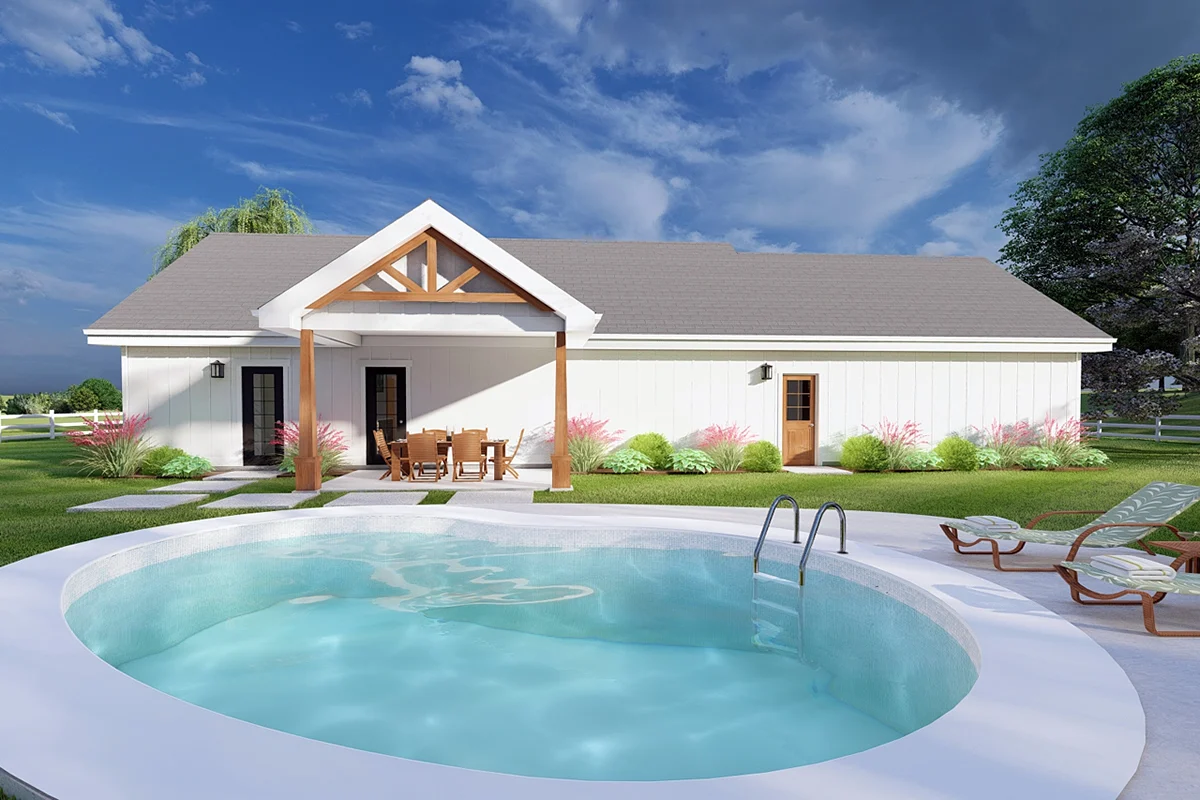
Efficient Living Space
With a total living area of 1,232 square feet, this ranch home is designed to maximize comfort while maintaining a cozy atmosphere. The main living area encompasses all of this space, ensuring that every room is both functional and welcoming. The layout promotes easy flow between living areas, making it ideal for both everyday living and entertaining.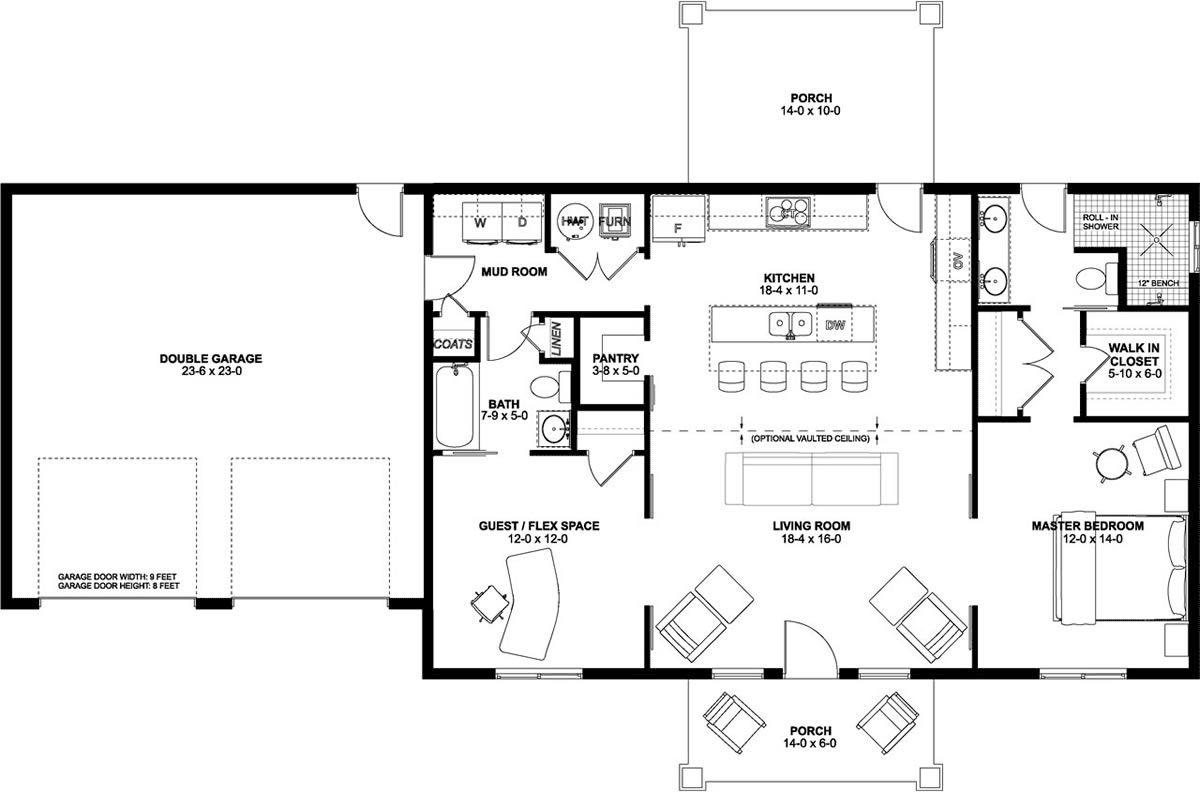
Thoughtful Bedroom and Bathroom Layout
This home features two well-sized bedrooms, perfect for small families, couples, or individuals seeking extra space for guests or a home office. Each bedroom is designed for comfort and privacy, while the two full bathrooms ensure that everyone has access to necessary facilities, making busy mornings a breeze.
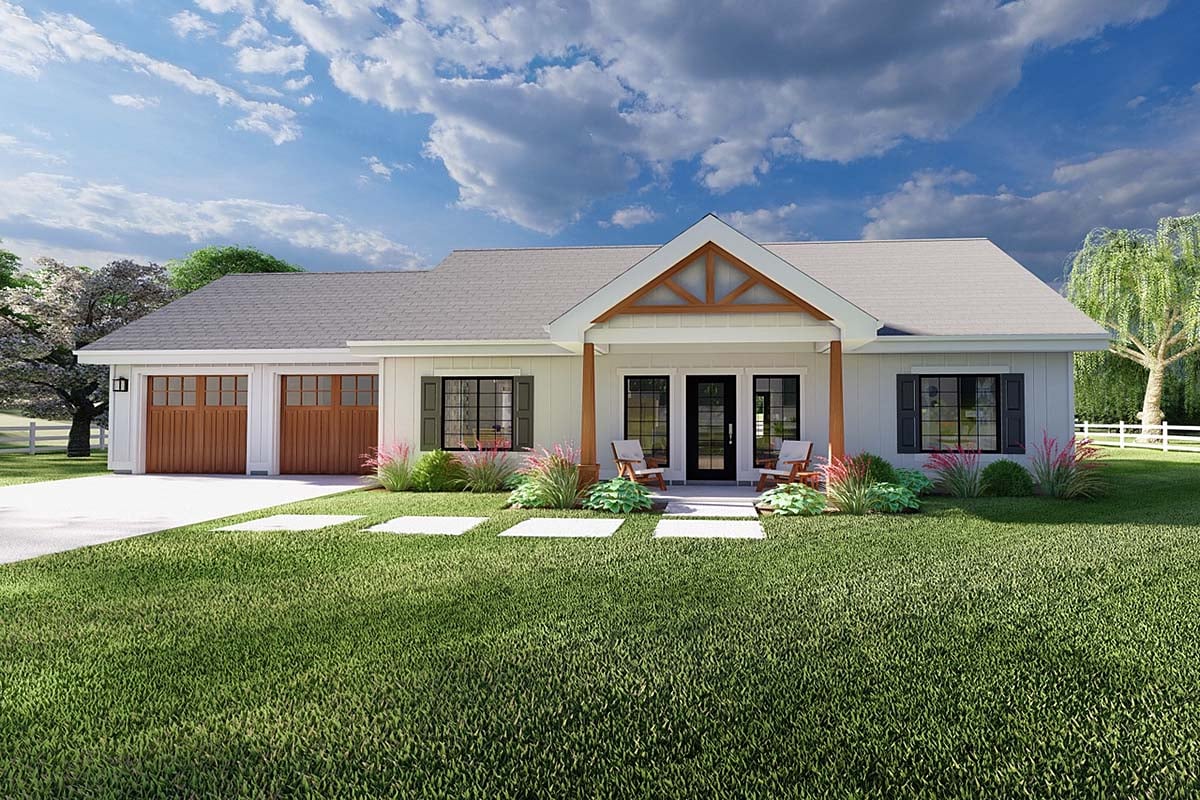
Dimensions and Design
With a house width of 68 feet and a depth of 44 feet, this ranch home offers a spacious feel without overwhelming your lot. The single-story design enhances accessibility, making it a great option for individuals of all ages.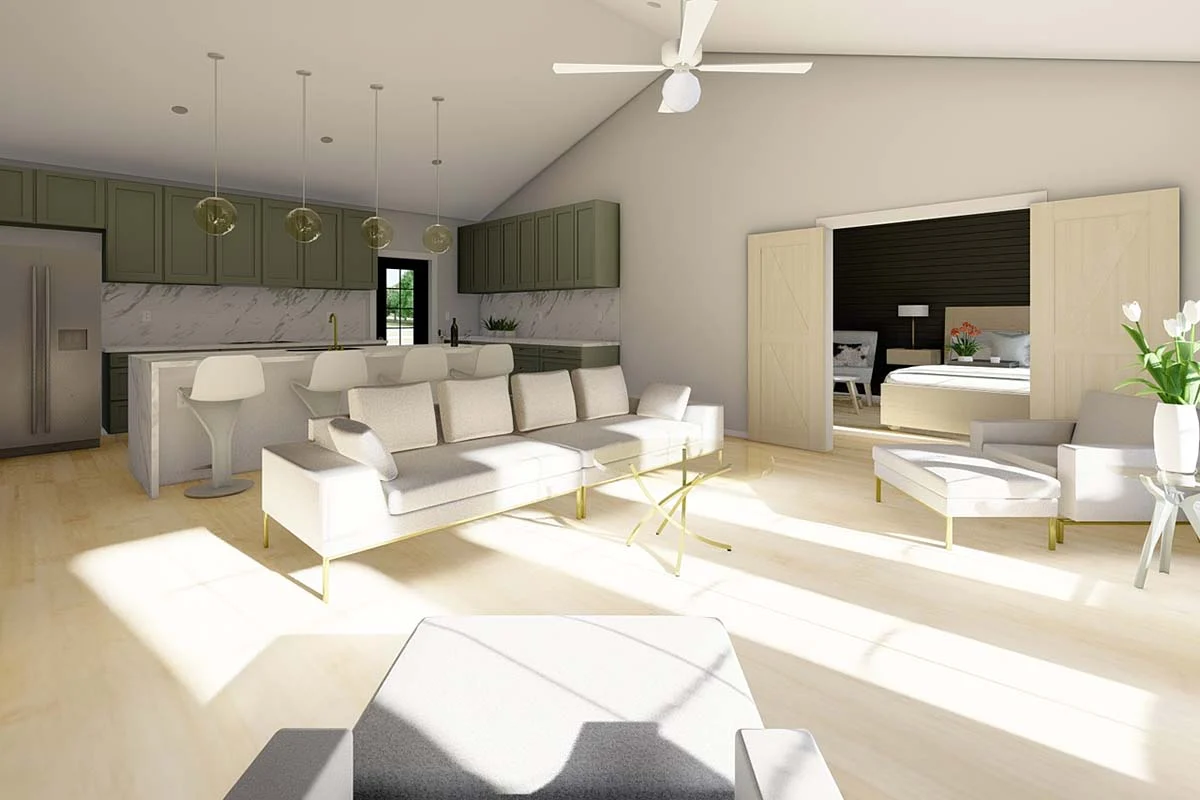
The maximum ridge height of 20 feet 1 inch from the front door floor level adds a sense of openness, while the primary roof pitch of 8:12 gives the home a classic ranch aesthetic that is both timeless and appealing.
Convenient Garage Space
A 2-car garage area of 576 square feet provides ample space for vehicles, tools, and additional storage. This feature not only adds convenience but also enhances the overall functionality of the home, allowing for easy access to your vehicles and belongings.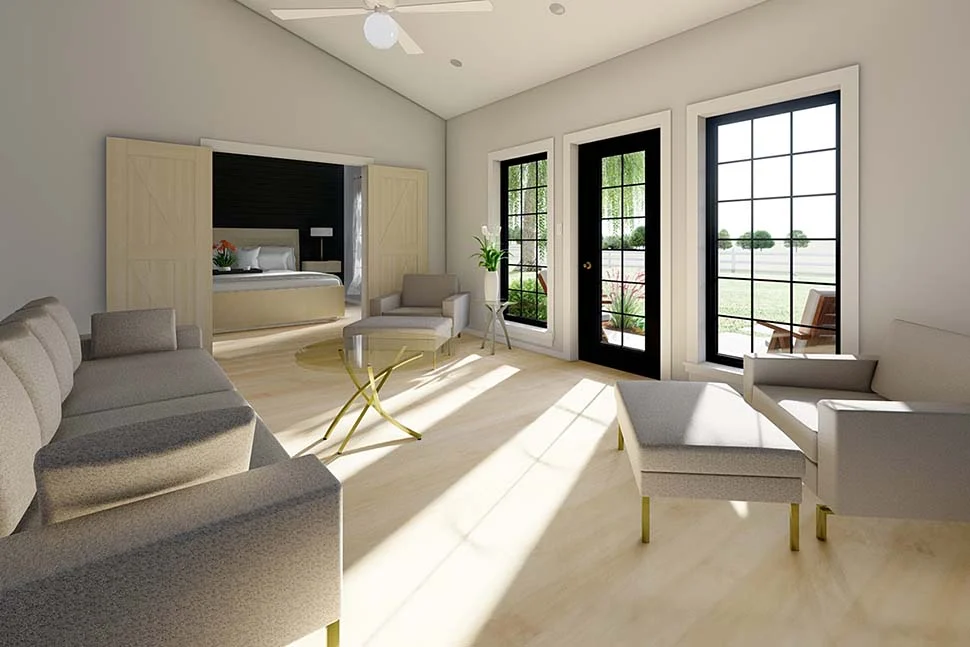
Inviting Outdoor Space
The 224 square foot porch at the front of the home is a standout feature, offering a welcoming entrance and a perfect spot for enjoying the outdoors. Whether you’re sipping coffee in the morning or relaxing in the evening, this porch enhances the overall charm of the home, making it an ideal place to unwind and connect with nature.
Quality Construction
The exterior walls of the home can be constructed with either 2×4 or 2×6 framing, providing options for durability and energy efficiency. This flexibility allows you to customize your home to meet your specific needs, ensuring that it stands the test of time.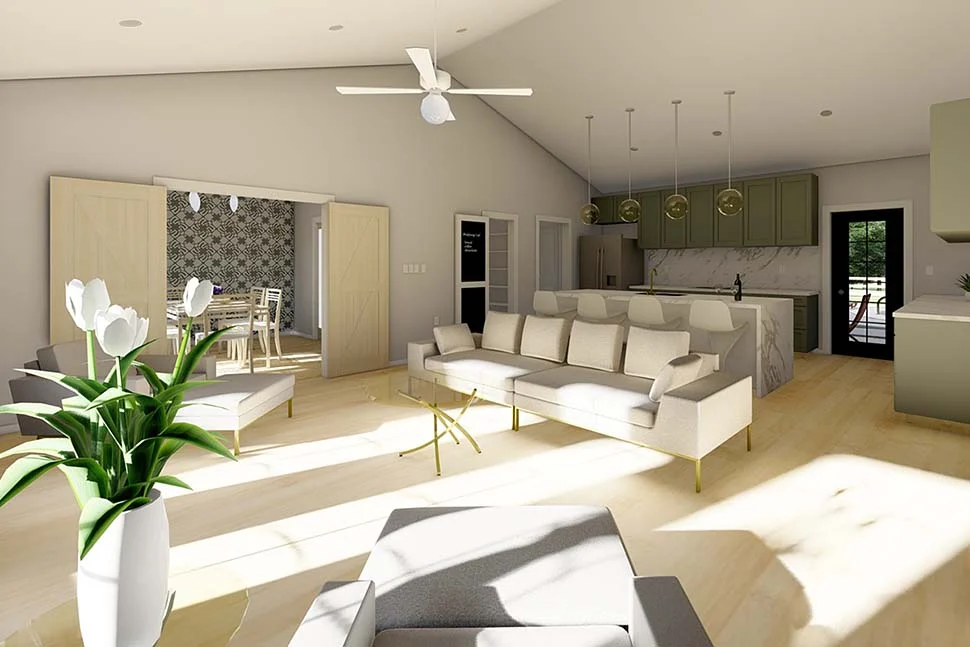
Interior Comfort
Inside, the main ceiling height is a generous 9 feet, creating an open and airy atmosphere throughout the living spaces. This height allows for plenty of natural light to flow in, enhancing the warmth and comfort of the home. The thoughtful layout ensures that each room feels spacious and inviting, making it an ideal retreat after a long day.
Conclusion
This attractive ranch home plan with 2 bedrooms, 2 bathrooms, and a 2-car garage is an excellent choice for those seeking a cozy and functional living space. With its efficient layout, inviting outdoor areas, and thoughtful design, this home perfectly balances comfort and style. Embrace the charm of ranch-style living and discover how this home can meet your needs while providing a warm and welcoming environment for you and your loved ones!











