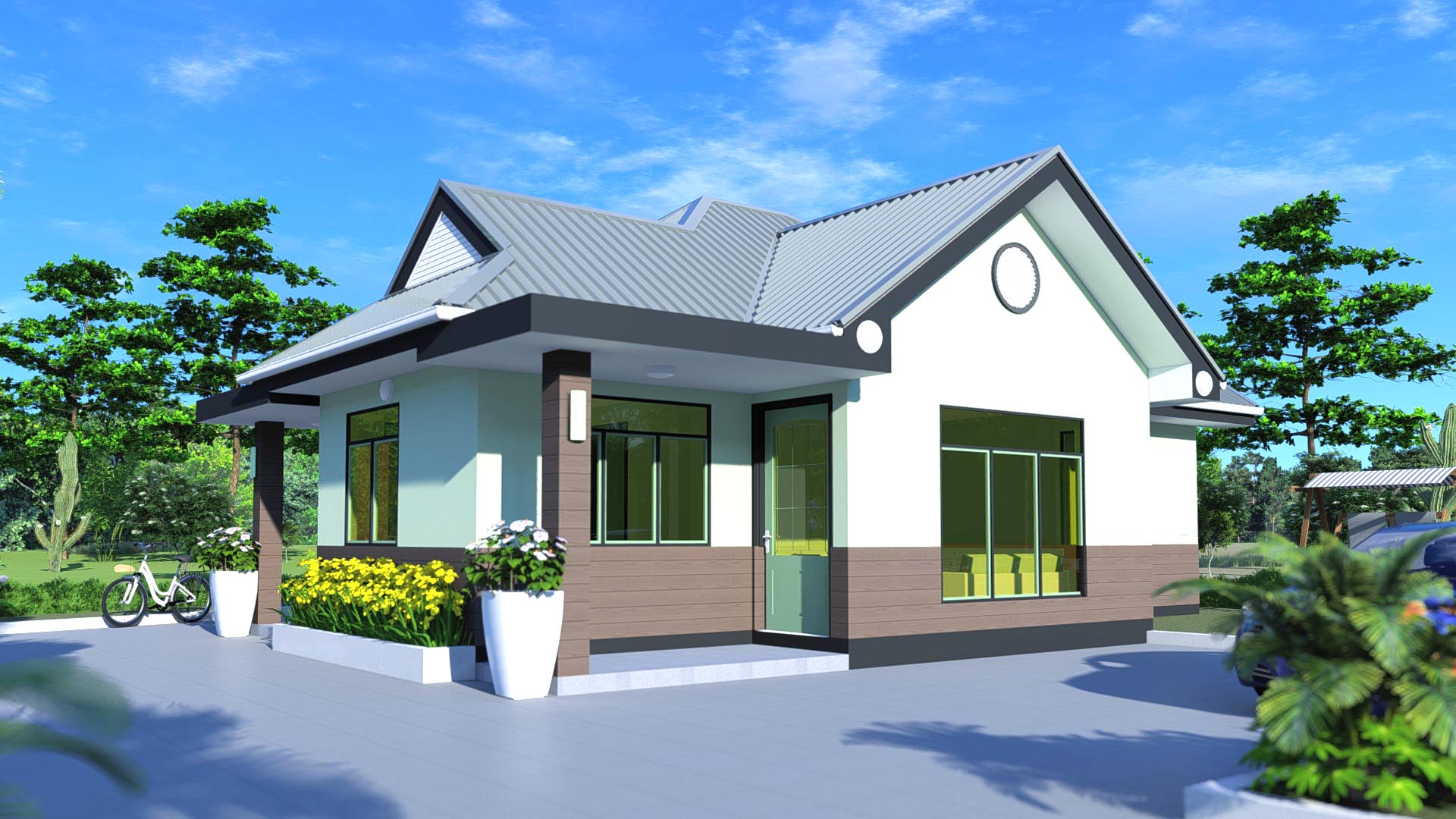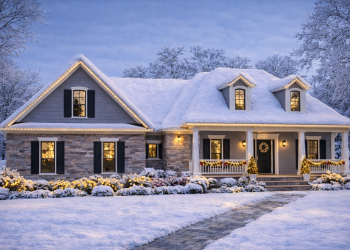This thoughtfully designed single-storey house offers an affordable and elegant living solution for families. Situated on a 15 x 15 meter plot, the home combines classical charm with modern functionality, providing a comfortable and practical living environment.
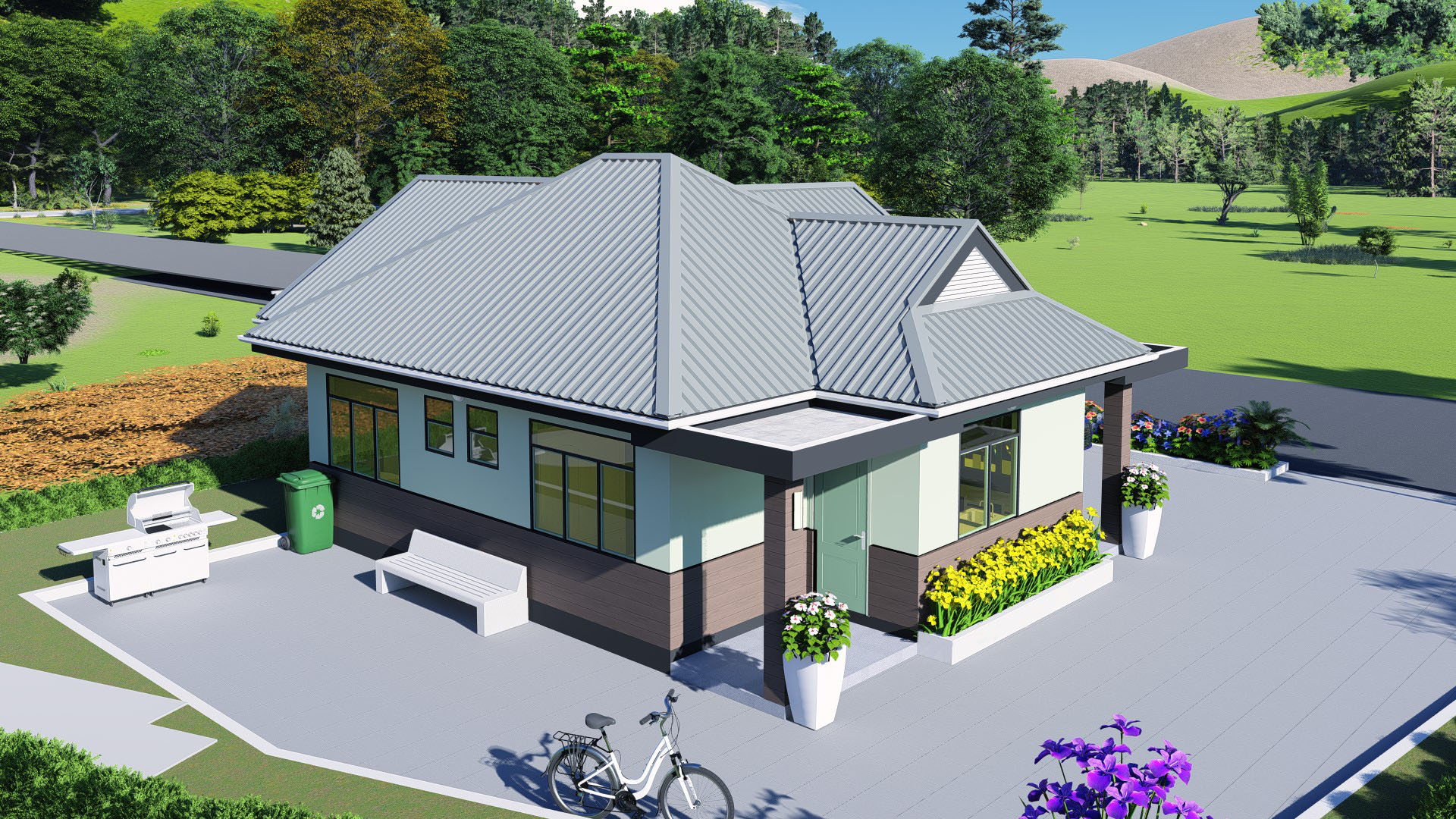
House Overview
- Total Units: 1
- Number of Storeys: 1 (Ground level only)
- Building Length: 12 meters
- Building Width: 9 meters
- Floor Area: 90 square meters
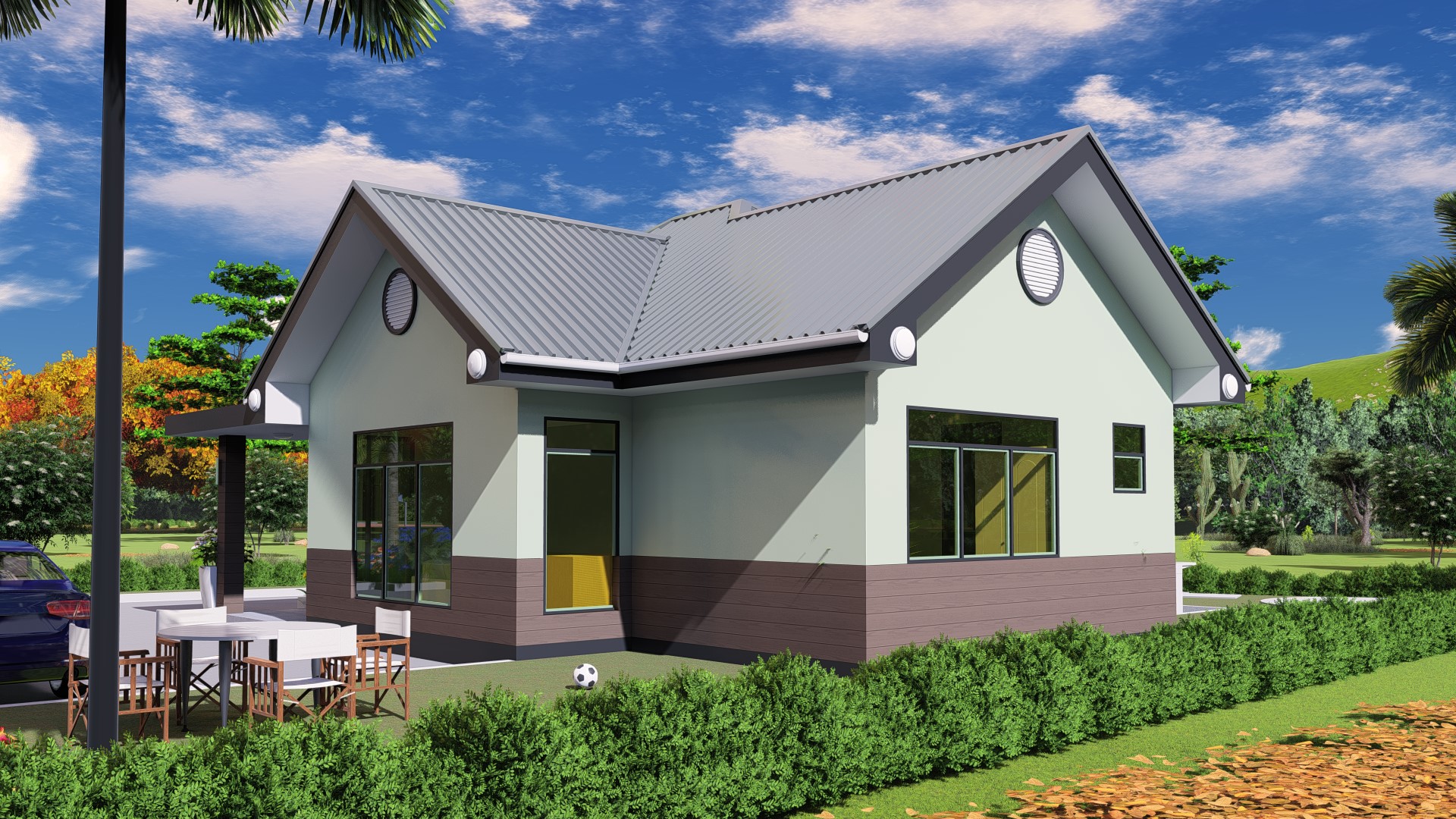
Bedrooms
The house includes three bedrooms:
- Single Bedrooms: Two single bedrooms, perfect for children or guests.
- Master Bedroom: Offers ample space for relaxation and privacy.
FLOOR PLAN
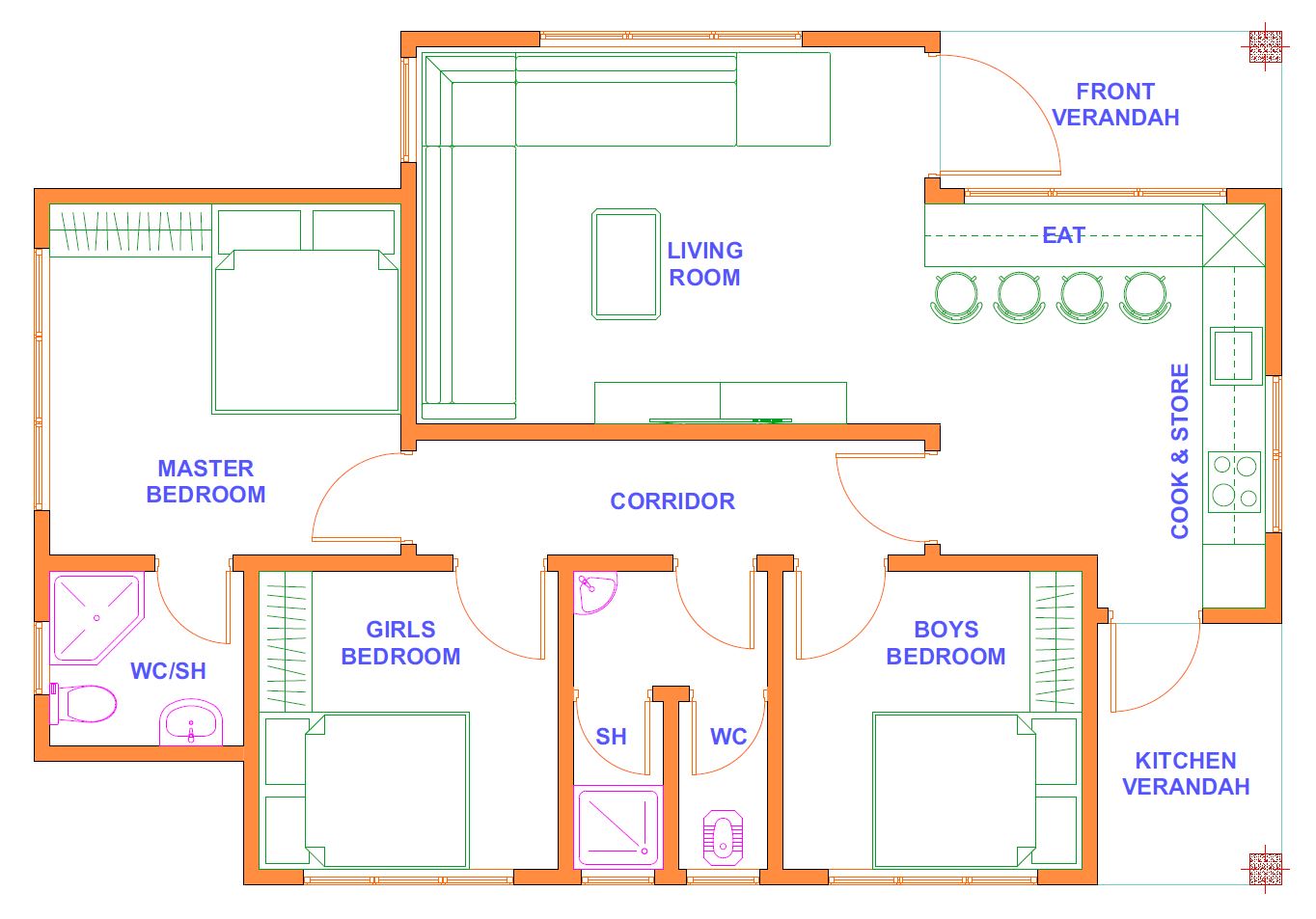
Living Spaces
- Dining Room: A welcoming space for family meals and gatherings.
- Living Room: Comfortable and inviting, ideal for relaxation and entertainment.
- Kitchen: Well-equipped and efficient, with a connected store room for extra storage.
- Public Toilet and Bathroom: Conveniently located for guests and daily use.
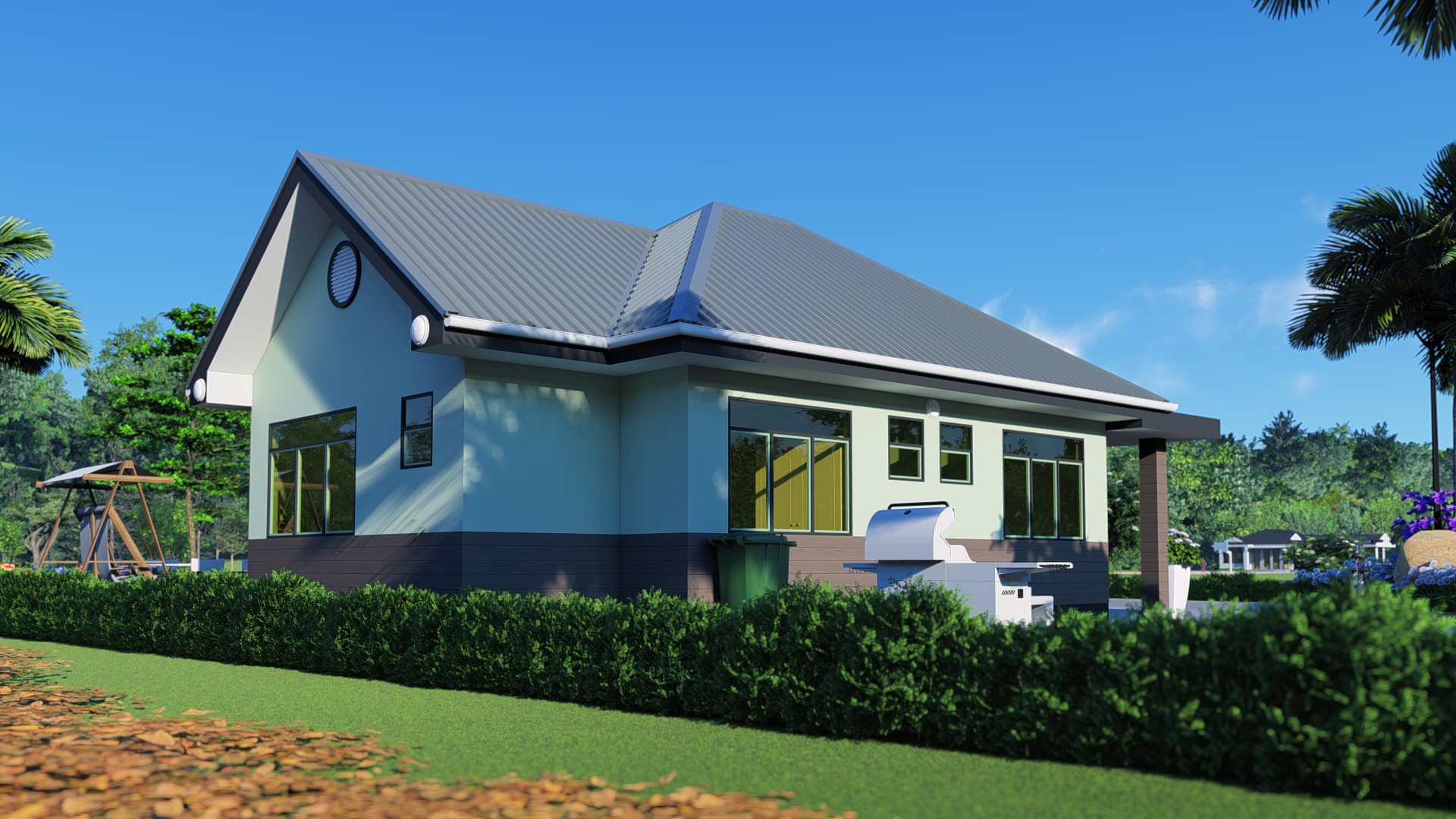
Additional Features
- Veranda/Balcony: Two outdoor spaces to enjoy the surrounding environment and fresh air.
- Roofing: The house features a pitch roof, using a combination of corrugated iron sheets, industrial trough, clay tiles, and metal tiles, ensuring durability and style.
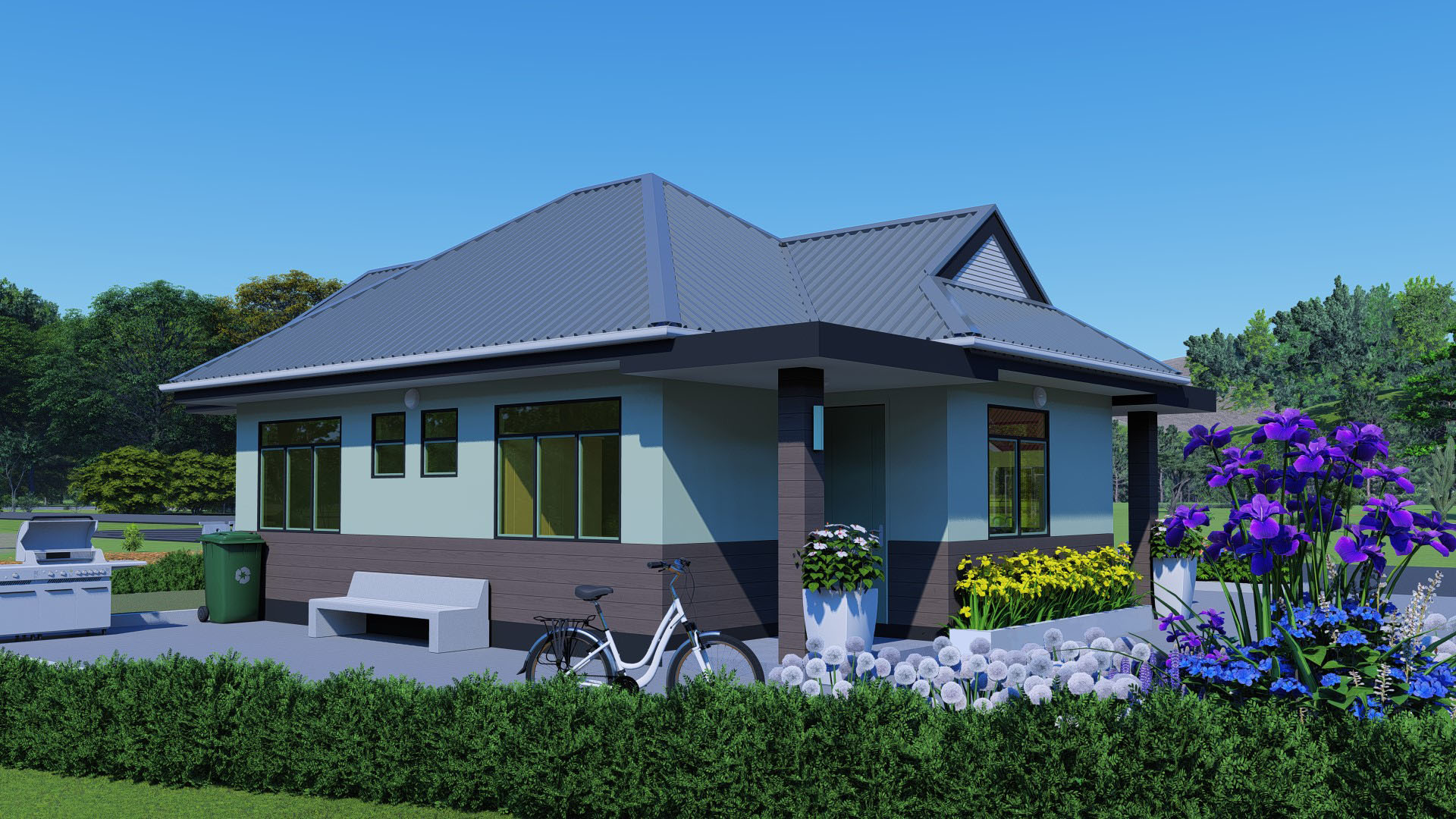
Construction: Built with a mix of burnt bricks, interlocking bricks, and cement sand blocks, the structure is robust and well-suited to various weather conditions, including sunny, windy, rainy, dusty, foggy, and cloudy climates.
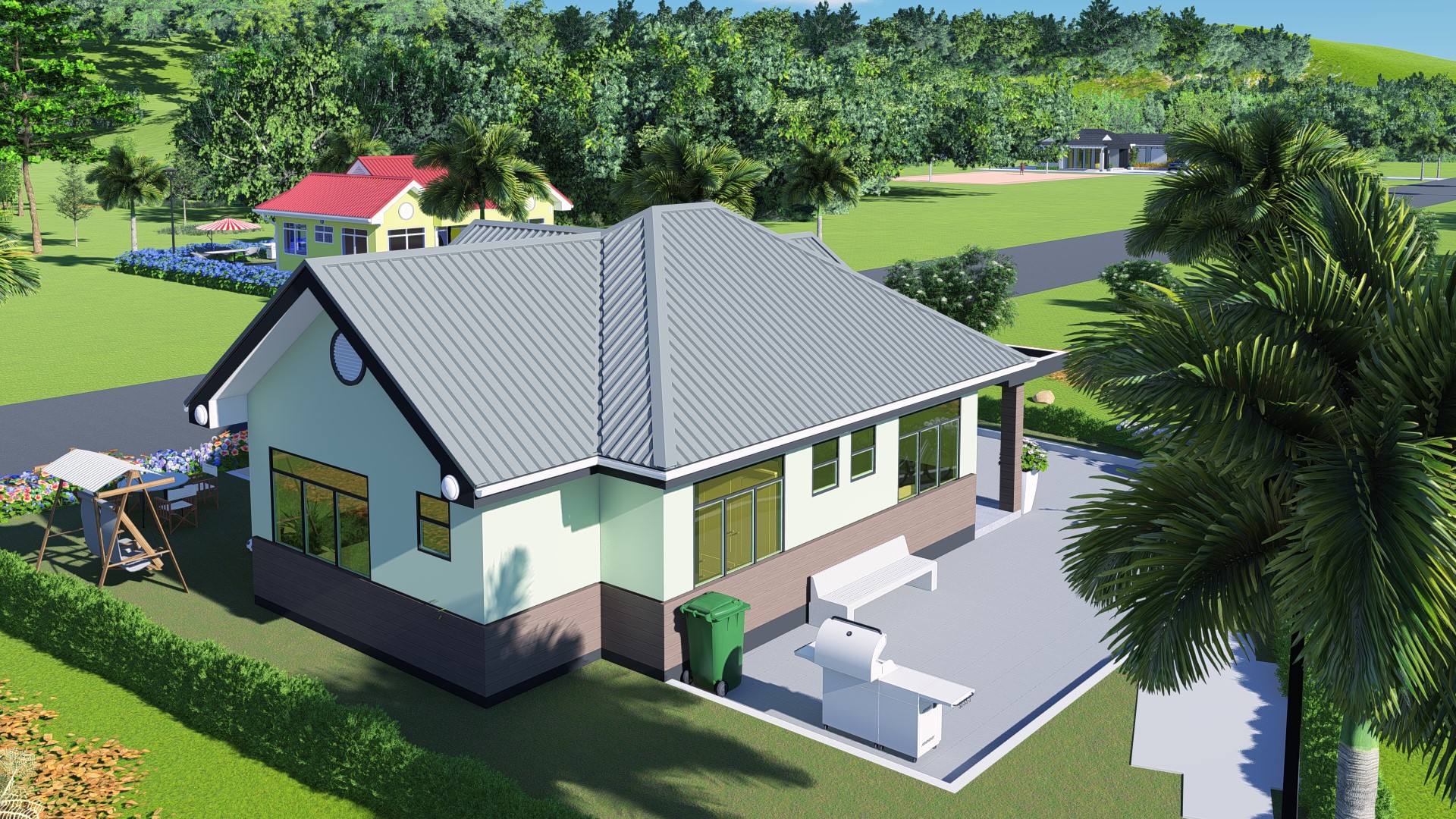
Style and Affordability
Designed in a classical style, this home provides a timeless aesthetic while remaining within an affordable budget. Crafted by skilled builders, the house is both durable and stylish.
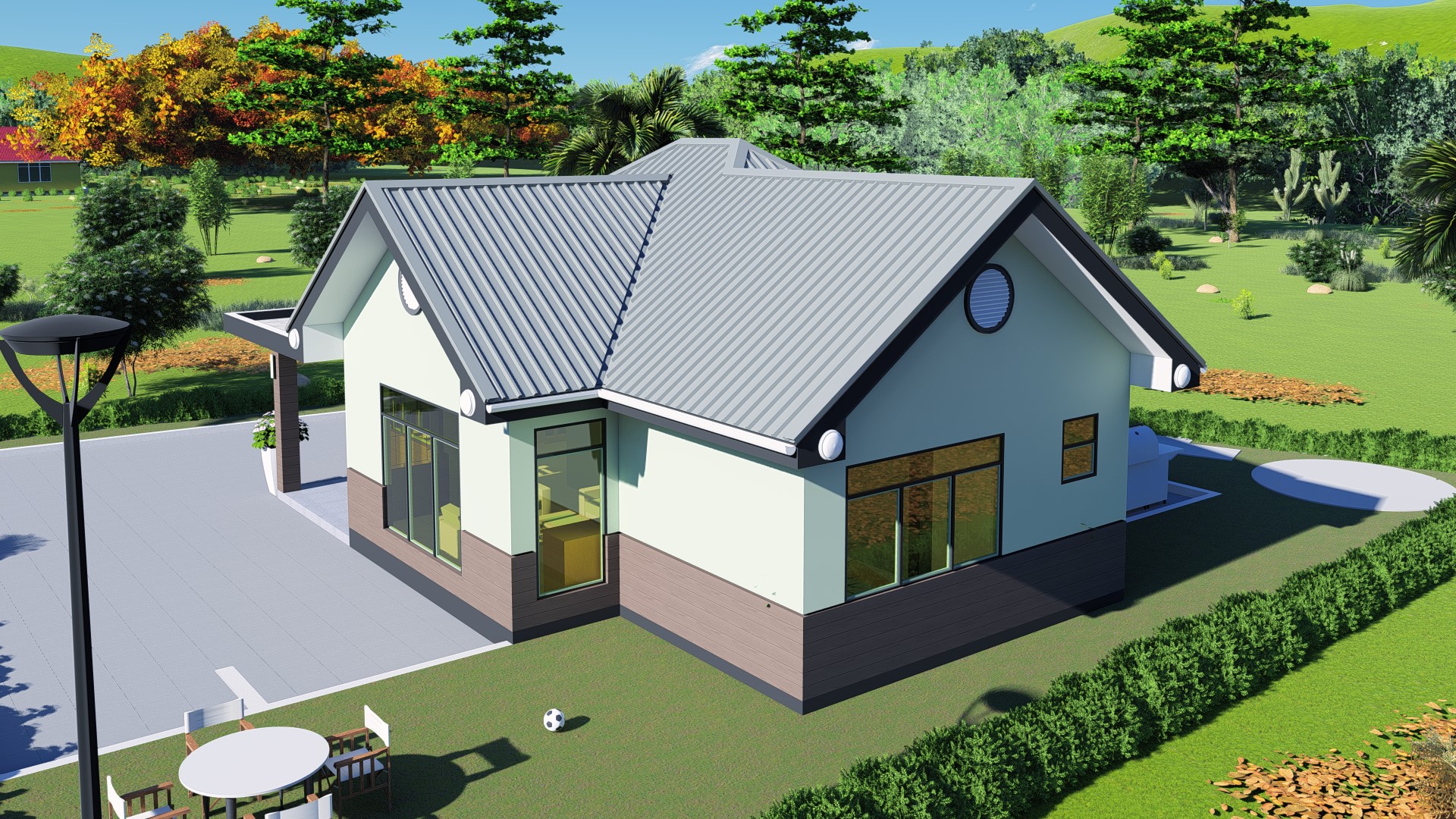
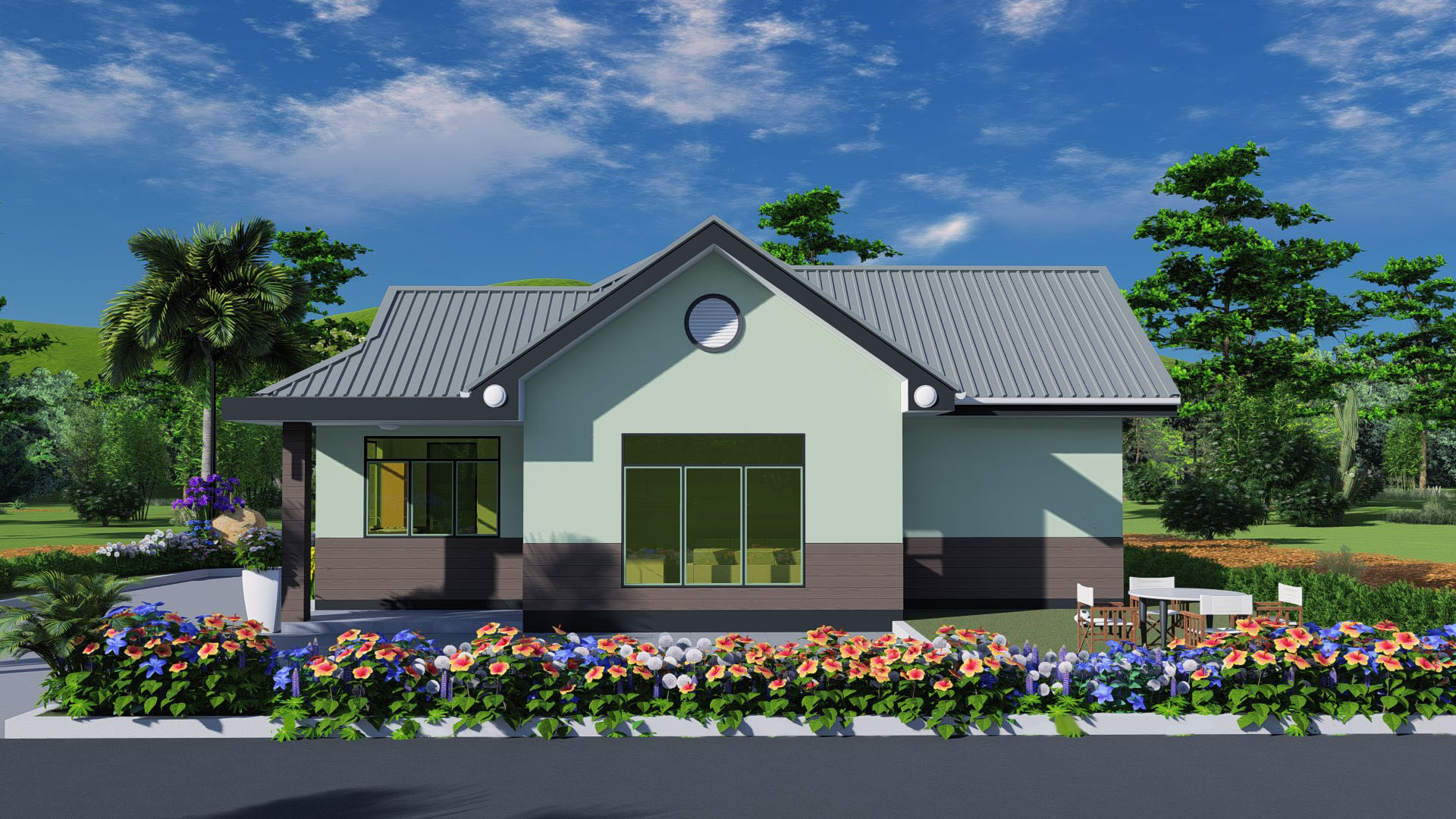
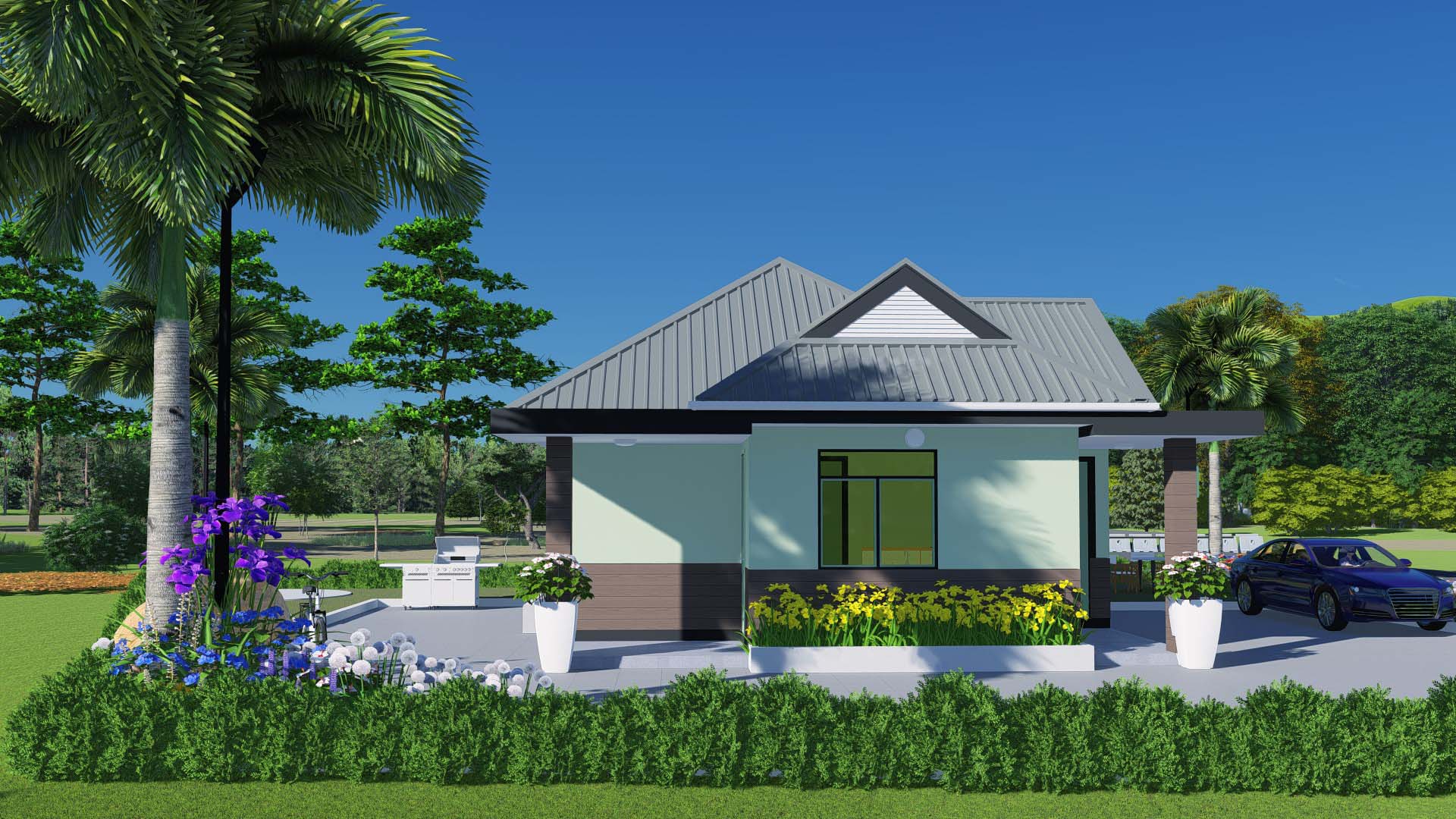
This classical home is ideal for families looking for an elegant and affordable living space, blending traditional design with modern conveniences on a compact plot.
