The 3 Bedroom Farmhouse Plan features a metal roof, brick, and rustic wood details. A partial wraparound porch and a covered rear porch provide excellent spaces for outdoor entertaining. With a depth of 8 feet, there’s ample room for large Adirondack chairs to relax in. The dimensions of the rear porch are 20’2 x 15’2, perfect for outdoor dining.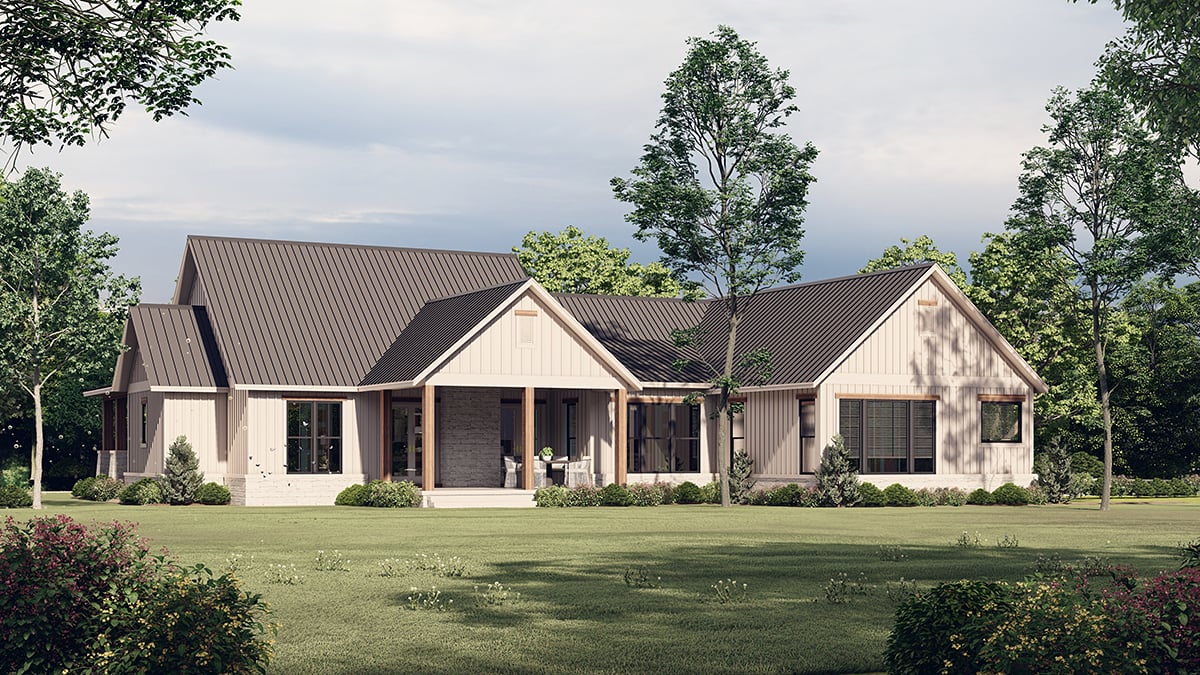
This 3 Bedroom Farmhouse boasts 2,454 square feet of living space.
Immediately to your left from the foyer is the office. Enter through a set of French doors and close them for privacy. The workspace is generous at 12’8 x 11’8.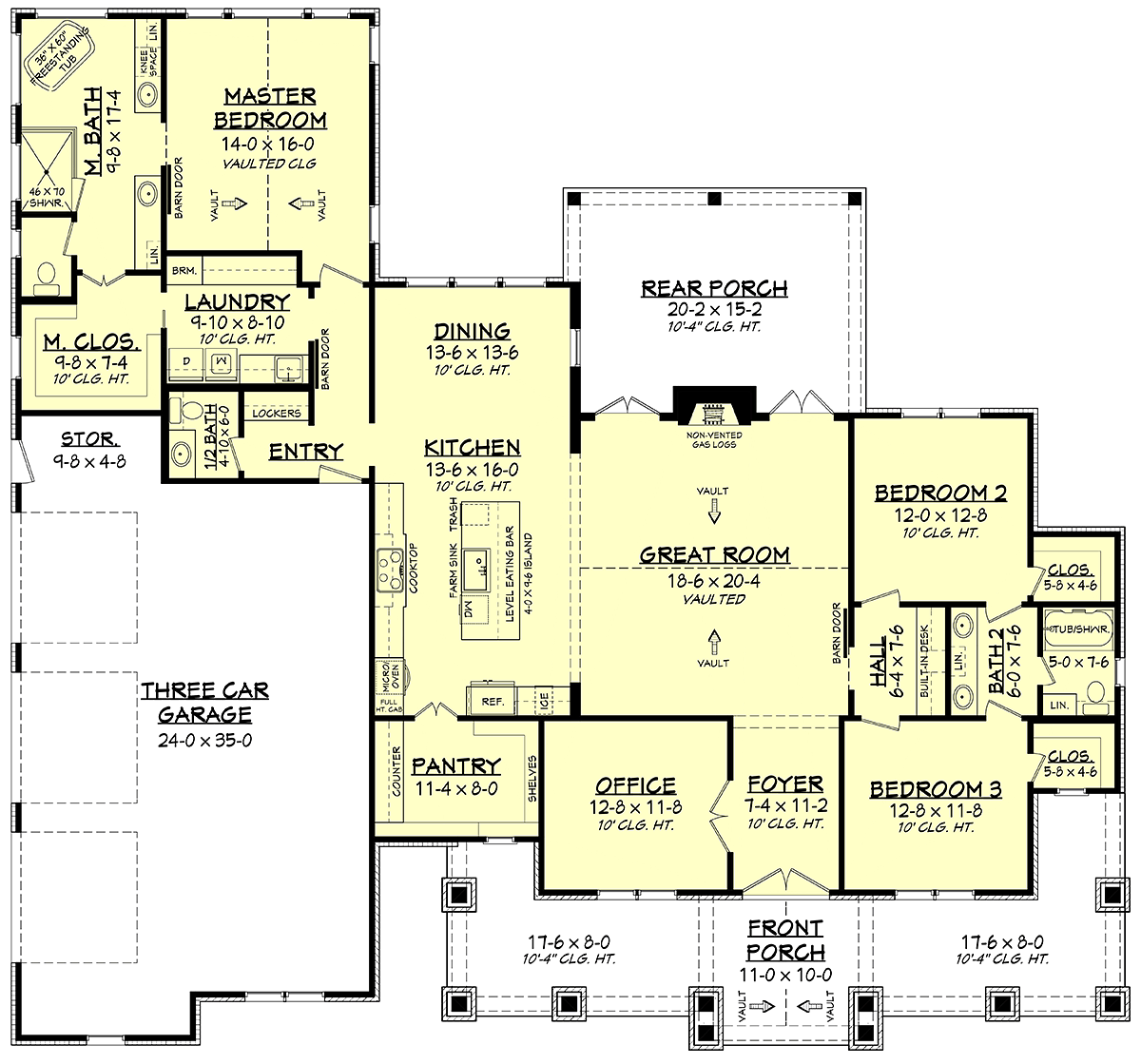
The great room features a vaulted ceiling, with two sets of French doors flanking the gas log fireplace.
As is popular in new construction, the design incorporates open living spaces. The kitchen flows into the great room and dining area.
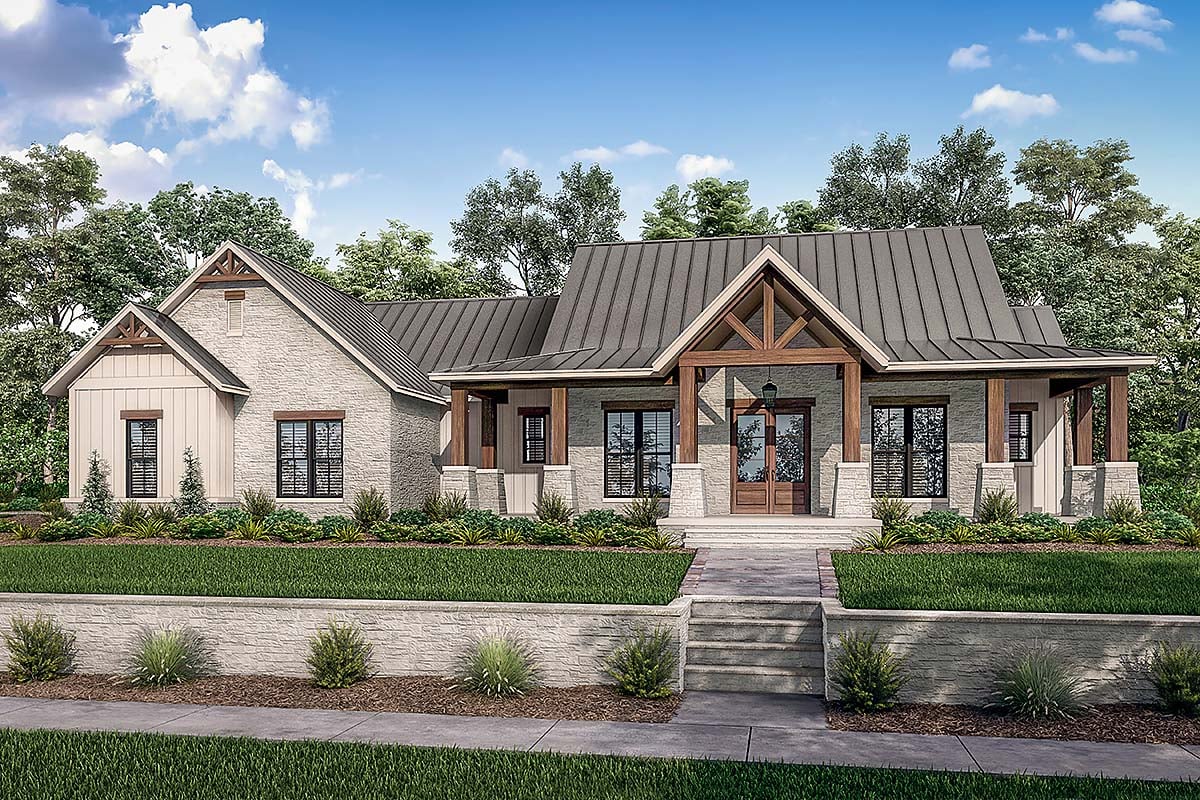
Your dream kitchen awaits, complete with an island featuring a farmhouse sink and a concealed trash bin. Measuring 4′ x 9’6, there’s plenty of room at the eating bar. Customize the kitchen according to your personal style, with cabinet, stone, and backsplash materials ready for your touch. The walk-in pantry measures 11’4 x 8′, ensuring you won’t run short on supplies when guests arrive. Enjoy dining right by the kitchen with a view of the backyard.
This 3 Bedroom Farmhouse includes an oversized garage.
Parking is available for three vehicles in the side-load garage, with a storage room measuring 9’8 x 4’8, perfect for keeping kids’ sports equipment organized.
Storage lockers and a discreet powder room are conveniently located right inside the family entryway.
Open the barn door to find a spacious laundry room, which includes a counter for folding clothes, a broom closet, and a utility sink. The best feature is the door connecting the laundry room to the master closet—truly a wish list item!
This 3 Bedroom Farmhouse Plan features a split floor plan.
Two children’s bedrooms are located on the right side of the house, sharing a Jack and Jill bathroom. Each bedroom comes with a walk-in closet.
Homework can be done at the built-in desk in the hallway.
On the left side of the house is the master bedroom with a vaulted ceiling. The ensuite includes a freestanding tub, a private water closet, a separate shower, and two vanities. Notably, the large walk-in closet connects to the laundry room.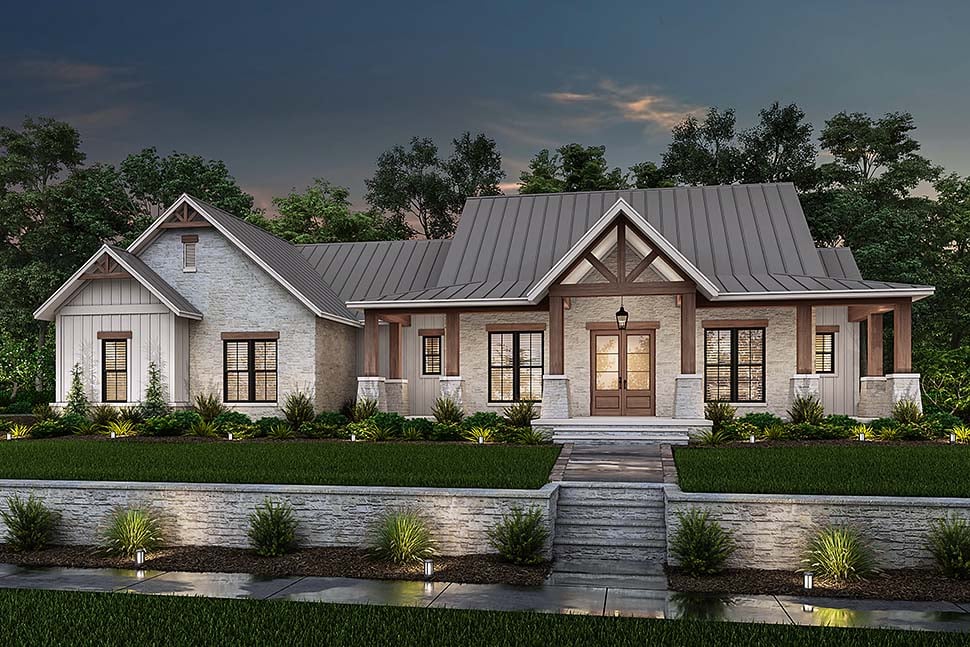
This 3 Bedroom Farmhouse Plan offers an optional unfinished basement.
You can add a full basement or walkout basement for an additional fee, allowing for recreation space or extra bedrooms. The basement staircase is conveniently located between the garage and the half bath. Heated square footage increases to 2,474 with this option, while unheated space rises to 1,790 square feet. The depth of the home increases from 70’8″ to 75′.
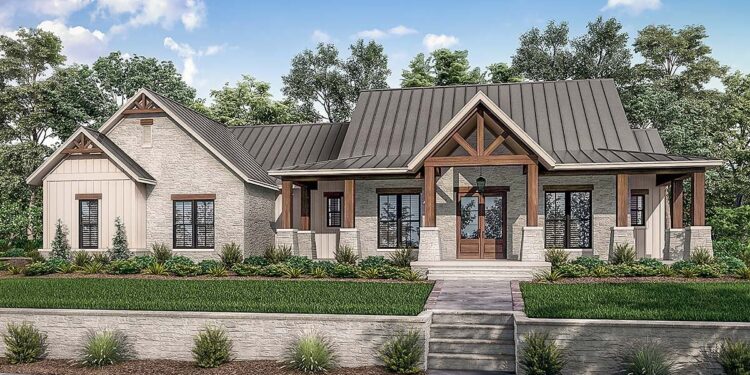










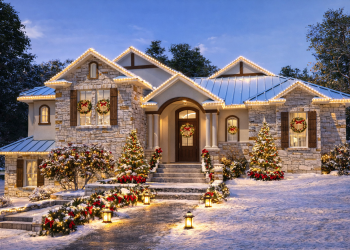
How can we get access to plans for this home?
How much to build this and what website did this plan come from ?