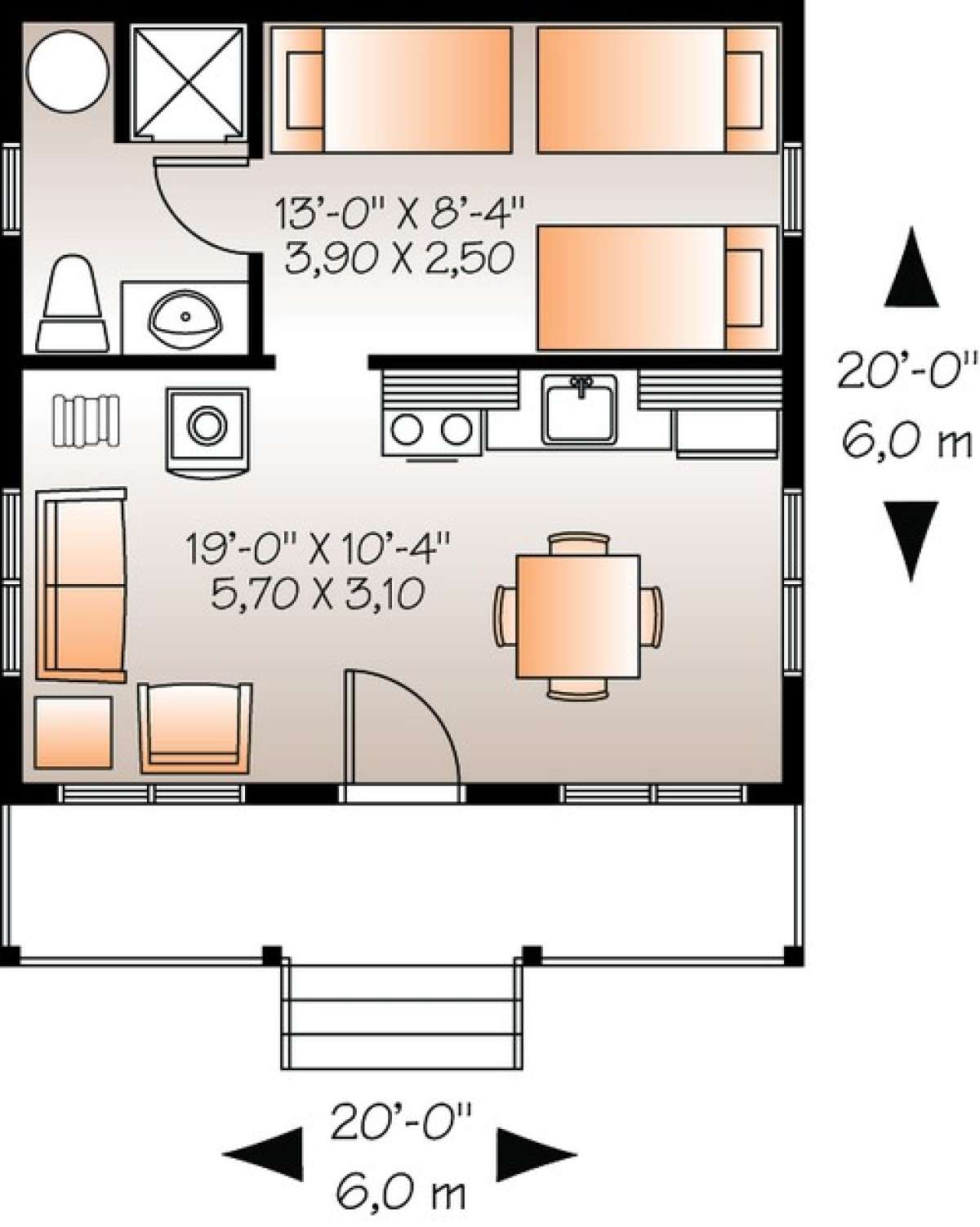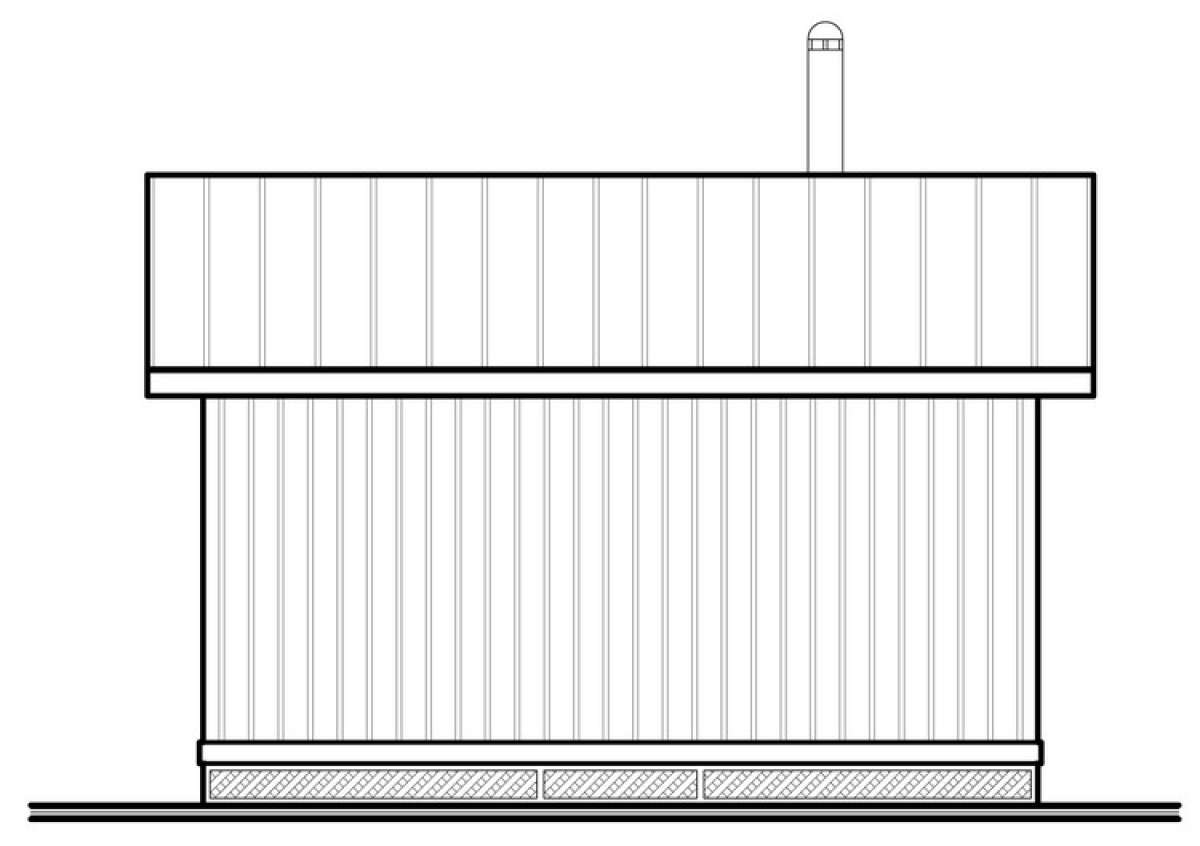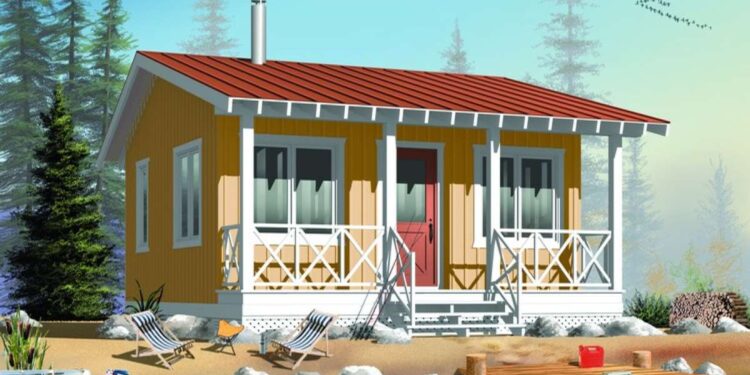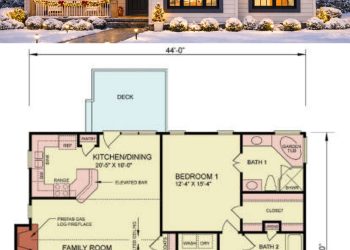Introducing a beautifully designed tiny house that embodies efficiency and comfort within just 400 square feet of heated living space. This single-story home is perfect for individuals or couples looking to embrace a minimalist lifestyle without compromising on quality.
The entire first floor spans 400 square feet, featuring a smartly designed layout that maximizes every inch. With 1 bedroom and 1 bathroom, this tiny house provides all the essential amenities needed for comfortable living. The open concept allows for seamless flow between the living area and kitchen, making it easy to entertain guests or enjoy quiet evenings at home.
FLOOR PLAN

Constructed on a versatile crawlspace foundation, this tiny house can also be built on options like a monolithic slab foundation, floating slab foundation, or even a piling foundation depending on your site needs and preferences. This adaptability makes it suitable for various terrains and climates.
Measuring 20 feet in width and 20 feet in depth, with a height of 14 feet 1 inch, the design offers a cozy yet airy environment. The compact dimensions make it easy to place in a variety of settings, from urban backyards to rural landscapes.

The exterior framing uses durable 2×4 wood, ensuring the home is both strong and resilient. Inside, the ceiling height reaches 8 feet, which enhances the sense of space and allows natural light to fill the rooms, creating an inviting atmosphere.
In summary, this compact and cozy tiny house is an ideal choice for those seeking a simplified living experience. With its efficient layout, quality construction, and flexibility in design, it offers a unique opportunity to enjoy a minimalist lifestyle without sacrificing comfort or functionality.











