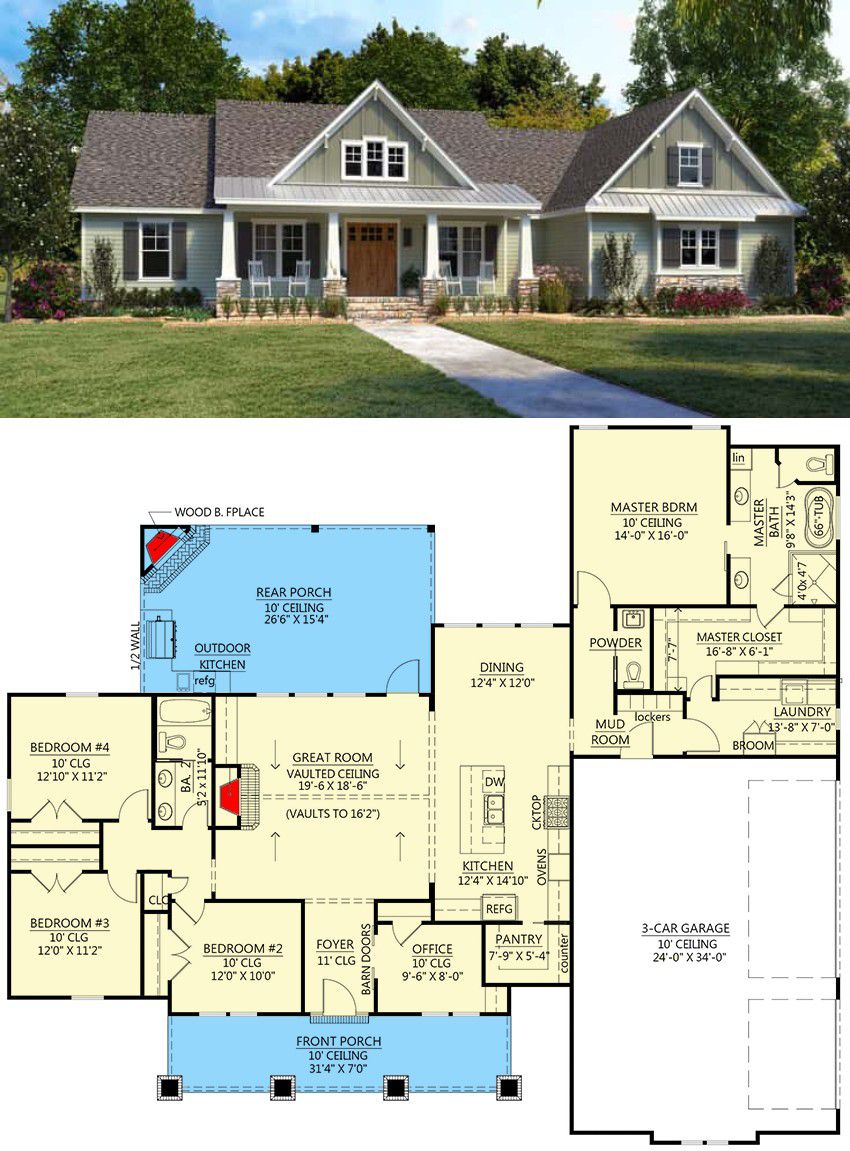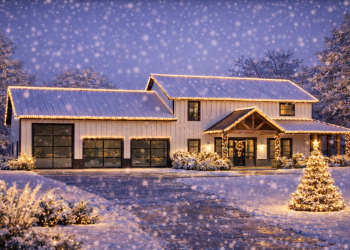This charming farmhouse plan offers around 2,300 sq ft of heated living space on one level. It features 4 bedrooms, 2.5 baths, and a roomy 3-car garage (~849 sq ft). The design mixes the warmth and character of Craftsman styling with the clean lines and comfort of a modern farmhouse — ideal for families who want both charm and practicality. 0
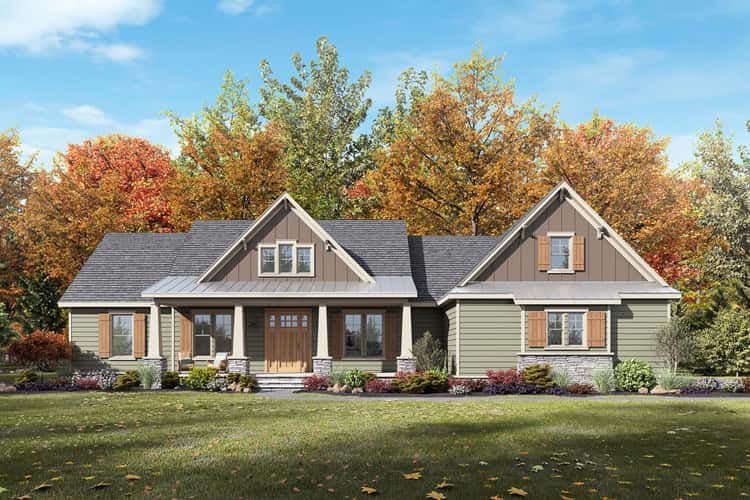
Exterior Design & Curb Appeal
The exterior blends board-and-batten siding, clapboard, and stone accents — a combination that evokes rustic craftsmanship with fresh modern lines. 0 A 7-foot-deep covered front porch welcomes guests and sets a warm, friendly tone from the moment you arrive. 1 The roof features steep gables that add visual interest and structure, giving the home presence without being overly imposing. 2
Entry, Office & Versatile Front Spaces
Stepping in from the porch, the foyer opens directly to a view of the vaulted great room and through to the rear porch — creating an immediate sense of openness and flow. 3 Just off the foyer, a room with sliding barn doors serves as a home office — perfect for remote work or quiet study, yet easy to close off for privacy. 4
Great Room, Kitchen & Dining: The Heartbeat of the Home
The great room features vaulted ceilings that draw your eye upward, flooding the space with light and giving it a spacious, airy feel — a cozy yet grand place to gather. 5 A fireplace anchors one wall, promising cozy evenings and a warm focal point for family life. 6

The open-concept kitchen sits right beside the great room and dining area, anchored by a large 4′ × 8′ island — ideal for meal prep, casual breakfasts, or friend-and-family gatherings. 7 A walk-in pantry adds valuable storage and helps keep daily clutter out of sight, preserving the calm and order of the main living zone. 8
Bedrooms & Private Spaces
The home uses a split-bedroom layout — the master suite is tucked to one side, offering privacy and quiet, while the three secondary bedrooms sit on the opposite wing. 9

The master suite includes a walk-in closet with direct access to the laundry — a thoughtful detail that makes everyday chores easier and more discreet. 10 The three additional bedrooms share a full bathroom, making the space efficient and family-friendly without feeling cramped. 11
Garage, Mudroom & Utility Flow
The side-entry 3-car garage connects to a mudroom — perfect for managing everyday arrivals, storing coats/shoes, and keeping main living spaces tidy. 12 The layout supports smooth movement from garage to kitchen or living spaces, which is great for groceries, kids, pets, or busy mornings. 13
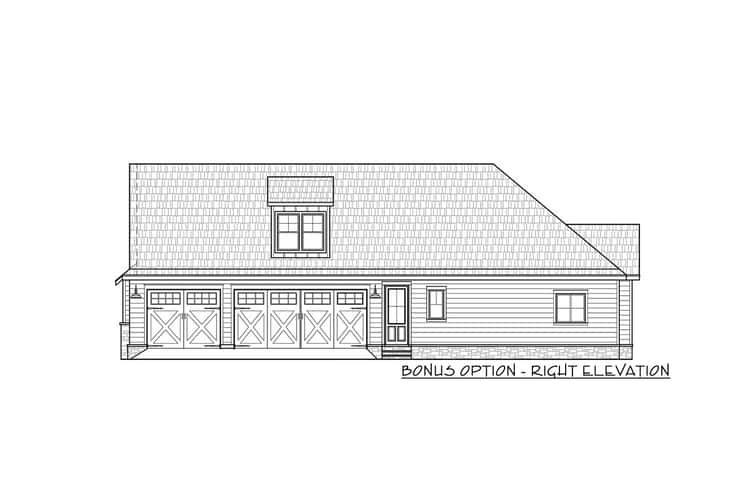
Bonus Room Option — Flexibility for the Future
This plan offers an optional bonus room above the garage (approximate bonus area ~494 sq ft) — useful if you need extra space for guests, a hobby room, home gym, or future living expansion. 14 While opting in to the bonus changes the garage roof pitch and ceiling height, the result gives added versatility without altering the main footprint. 15
Porches & Outdoor Connection
The covered front porch brings classic farmhouse charm and curb appeal. 16 Meanwhile, a rear covered porch (included in the plan’s layout) extends living outdoors — ideal for morning coffee, evening relaxation, or hosting friends without stepping far from home. 17 Large windows throughout enhance natural light and reinforce the connection between indoor comfort and outdoor surroundings. 18
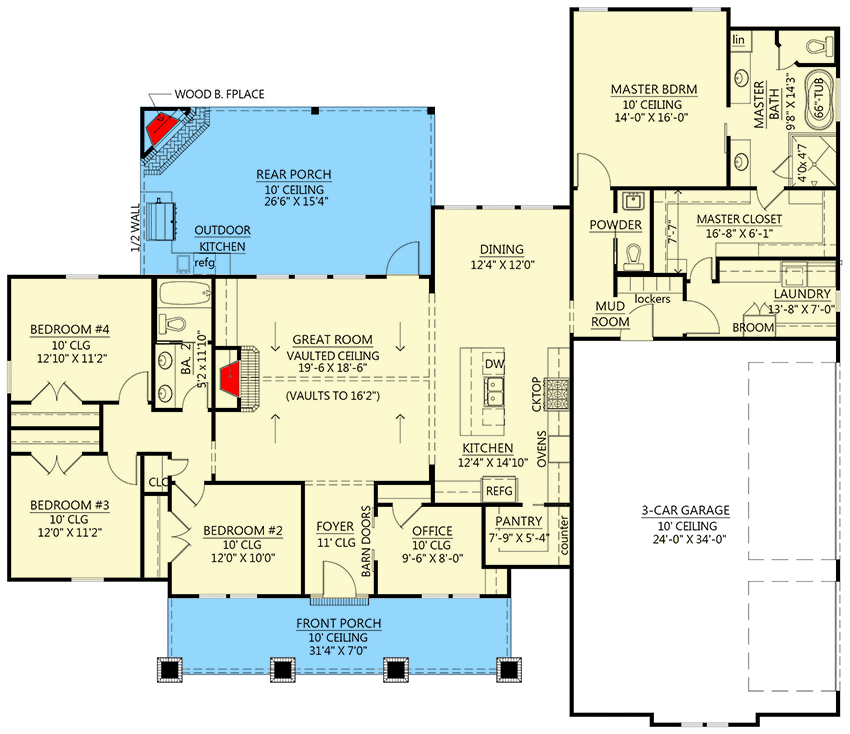
Specs Summary
- Heated Living Area: ~2,300 sq ft 1
- Bedrooms: 4 2
- Bathrooms: 2 full + 1 half (2.5 total) 3
- Garage: 3-car attached (~849 sq ft), side-entry 4
- Front Porch: 7′-deep covered porch for inviting entry 5
- Optional Bonus Space: ~494 sq ft bonus room above garage 6
- Exterior Style: Craftsman-influenced modern farmhouse (board-and-batten + clapboard + stone accents) 7
- Interior Height: Vaulted great room ceilings, 10′ standard elsewhere 8
- Foundation / Walls: Slab foundation; standard 2×4 exterior walls (option for 2×6) 9
- Roof: Steep gabled rooflines; steep primary and secondary roof pitches 10
Lifestyle Benefits & Who This Plan Fits
- Open-plan living with vaulted ceilings makes the home feel much larger, airy, and welcoming — excellent for families and social gatherings.
- The split-bedroom layout preserves privacy for the master suite while grouping other bedrooms — great for kids, guests, or mixed-generation living.
- The home office offers a quiet, dedicated workspace without sacrificing living space — ideal for remote work or study.
- The side-entry 3-car garage plus mudroom helps keep everyday mess out of main living areas, making life easier and more organized.
- The bonus room above the garage offers flexibility — ideal for future expansion, a guest suite, hobby space, or extra storage.
- The front porch and rear covered porch add charm and outdoor living options — perfect for relaxing, entertaining, or connecting with nature.
- The blend of Craftsman character and modern farmhouse practicality offers timeless curb appeal and versatile interior living.
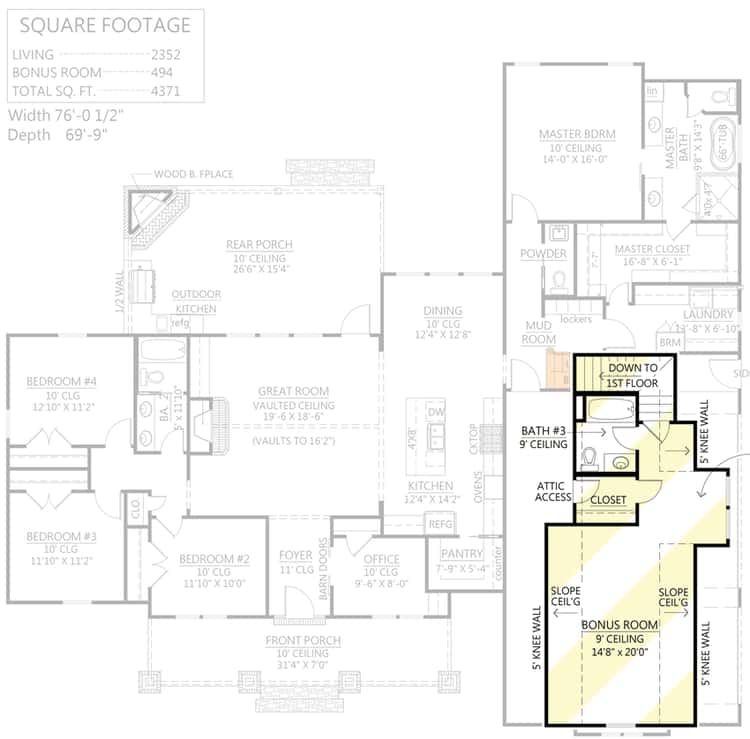
Estimated U.S. Build Cost (USD)
Assuming typical U.S. residential construction costs with mid-to-high quality finishes (around $180–$260 per sq ft), building ~2,300 sq ft suggests a rough budget of **$414,000–$598,000 USD** (excluding land, site work, permits, or regional cost variations). Finishing the optional bonus room and including covered porch/garage will increase the final cost depending on materials and finishes.
Why This Plan Stands Out
This Craftsman-influenced modern farmhouse strikes a beautiful balance between character, functionality, and flexibility. Its vaulted great room, open-plan living, and generous garage make it a practical everyday home — while details like stone accents, covered porch, and optional bonus space give charm, adaptability, and room for growth. Whether you’re raising a family, hosting guests, working from home, or planning for future needs — this plan offers a comfortable, stylish foundation that can evolve with you.
