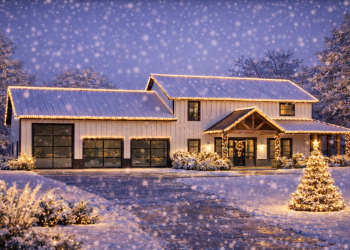This house plan presents a cozy yet spacious 4-bedroom, 2.5-bath home, with a distinctive cathedral ceiling in the main living area and a bonus room above the garage — ideal for additional flexibility like a home office, playroom, or guest space.
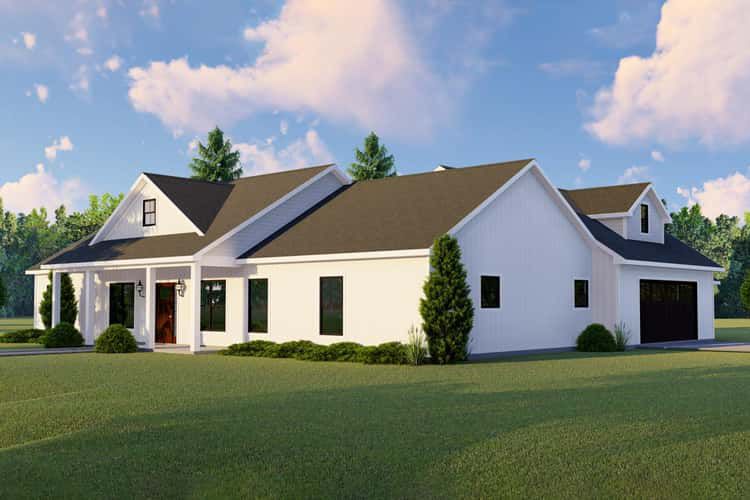
Exterior & Architectural Style
The exterior uses board-and-batten siding that draws attention upward to pronounced cross-gabled rooflines. The style leans toward a classic “country/ranch” aesthetic. The overall footprint is a near square, with the home’s width and depth nearly matching (approximately 71′ wide by 72′ deep). The roof has a steep primary pitch (8 on 12) and a secondary pitch (7 on 12), giving a traditional, stately roof profile. The maximum ridge height is listed at 20′ 2″. 1
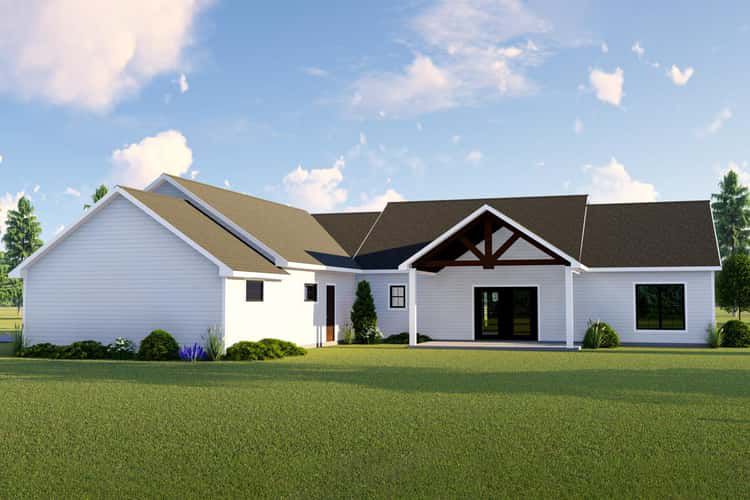
Size, Layout & Key Dimensions
- Total heated living area: 1,992 sq. ft. 2
- Bonus room (above garage): Additional 434 sq. ft. 3
- Garage: 3-car attached garage, ~966 sq. ft., side-entry style. 4
- Porch / Patio / Covered patio: Porch + combined – 168 sq. ft.; Covered rear patio – 219 sq. ft. 5
- Ceiling height (first floor): 9′ standard; the great room has a cathedral ceiling for added volume. 6
Interior Layout & Room Distribution
The interior layout balances communal and private spaces in a practical flow:
- Great room: At the heart of the home, with a cathedral ceiling and fireplace on the left wall. Sliding doors open to the rear covered patio — perfect for indoor-outdoor flow. 7
- Kitchen and Dining: A spacious kitchen near the great room, and a formal dining room placed near the entry for a more formal feel. 8
- Master suite: Privately located near the garage. It includes a 5-fixture ensuite (likely dual sinks, shower, tub, toilet) and two walk-in closets. Conveniently, one of those closets provides direct access to the laundry room — a thoughtful feature for daily use. 9
- Other bedrooms: Three additional bedrooms of similar size line up on one side of the house and share a full bathroom. 10
- Bonus room: Above the garage, there is a flexible 434 sq. ft. bonus space — great as a guest room, home office, playroom, studio, or future extra bedroom. 11
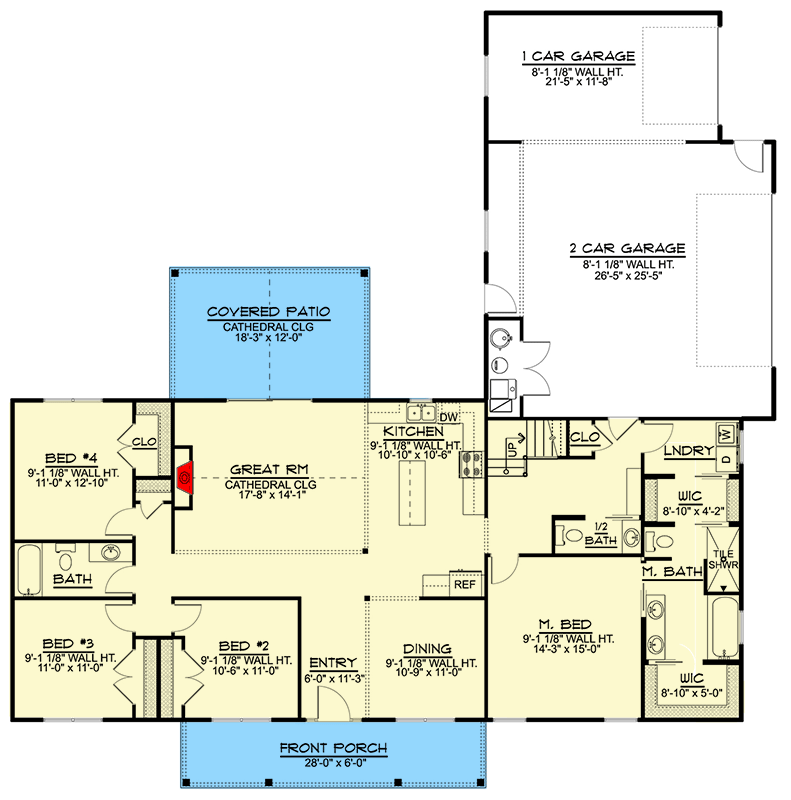
Functionality & Special Features
This plan integrates several practical and attractive features:
- An open floor plan anchored by a vaulted cathedral ceiling, giving the great room a spacious, airy feel while connecting kitchen, dining, and living areas.
- A 3-car garage offering generous vehicle and storage capacity — beneficial for families, multiple cars, or storage needs.
- Smart master suite design — walk-in closets plus direct laundry access add convenience and streamline daily routines.
- Bonus space above garage adds flexibility and future-proofing without expanding the main footprint. Homes with extra room above garages are often sought for their versatility. 12
- Covered rear patio for outdoor relaxation and entertaining — a nice complement to indoor living spaces and ideal for warm climates.
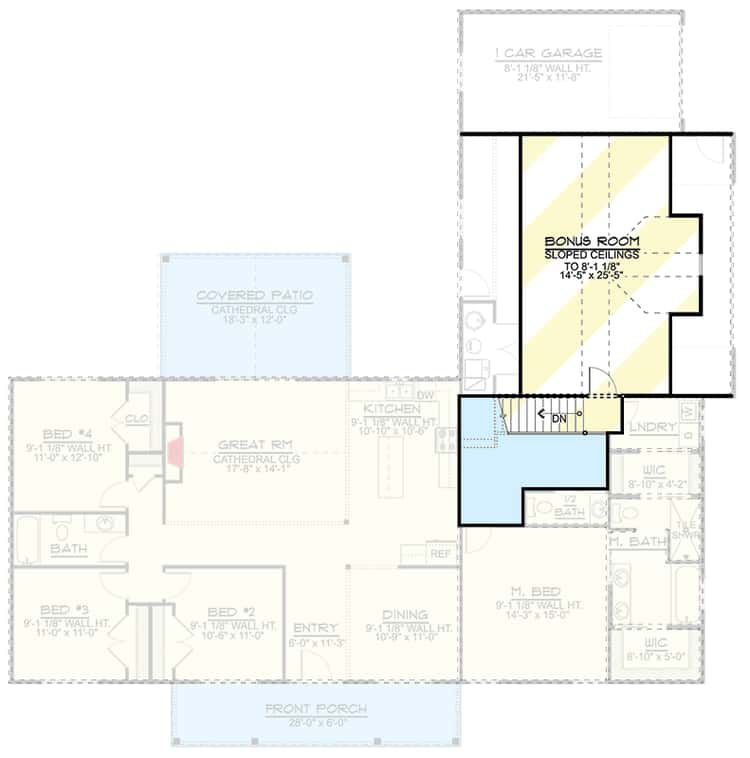
Suitability & Considerations
This plan works especially well for a family of 4–6 people. The separation of master suite from the other bedrooms offers privacy, while the shared bath for the three bedrooms is efficient for children or guests. The bonus room gives flexibility — could be used immediately or left as “future space.” The 3-car garage is a plus if you need vehicle + storage, but it also makes the house wider, so it requires a sufficiently wide plo .This design’s open layout, covered patio, and use of vaulted ceilings could adapt well for ventilation and airflow (important in tropical climates). You may want to review roof pitch, local building materials and structural standards — the plan originates from a US-based site, so foundation types and structural details may need local adaptation. Because the plan uses slab foundation, and standard 2×4 exterior walls (with optional 2×6), you’d need to ensure local materials or equivalent structural methods are available.
You might consider modifying finishes, materials (walls, roofing), and perhaps adjust windows/ventilation to suit climate. The bonus room above the garage could also function as an extra sleeping area, studio, or storage — giving flexibility if family needs change over time.
Overall, this is a compact, functional, and flexible 4-bedroom home plan — combining comfortable daily living, efficient layout, and future expandability via the bonus room.












