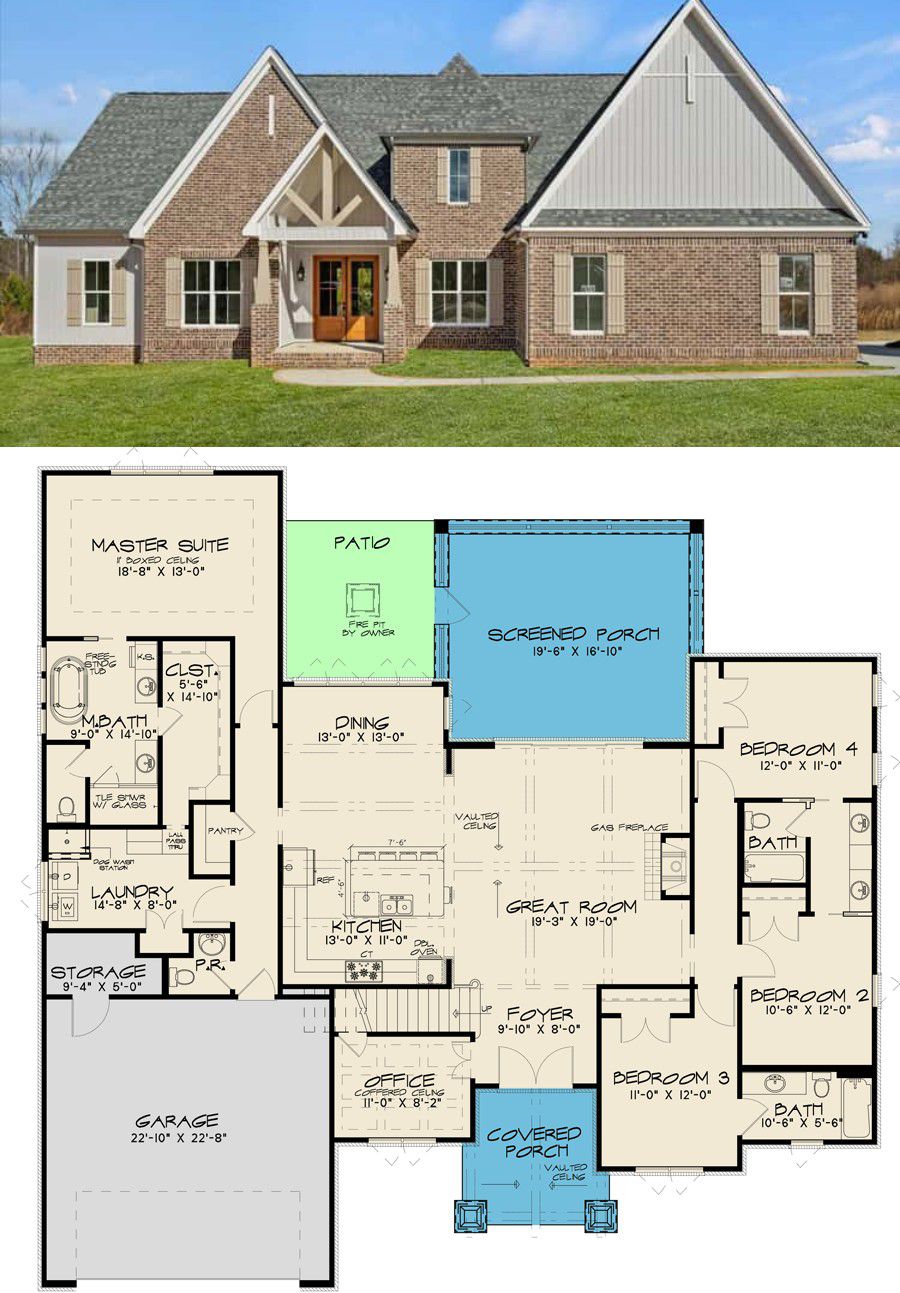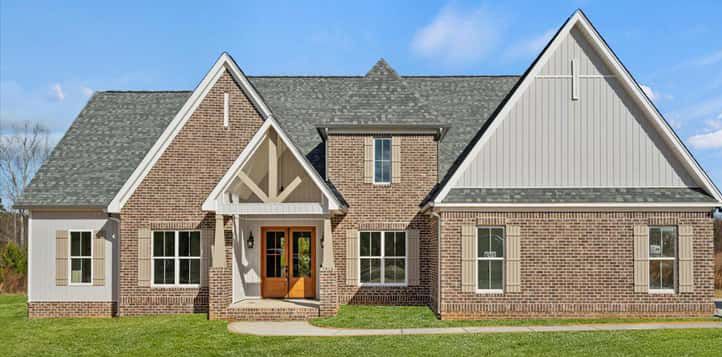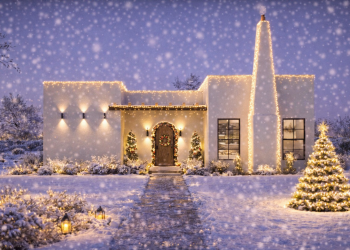This home plan offers a timeless European-French-country aesthetic, blending brick and stone with heavy timber detailing for a rustic, yet refined exterior. At roughly 2,570 square feet of heated living space, it delivers an intelligently laid out, comfortable home tuned for family living — yet with thoughtful touches for privacy, work, and future expansion.
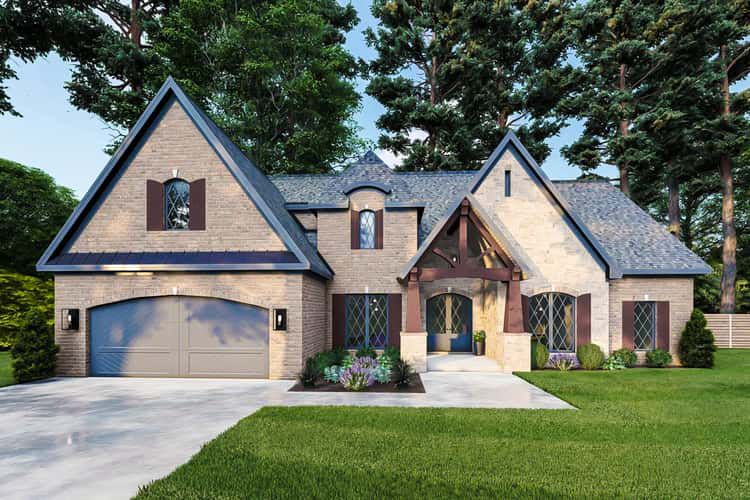
Exterior Design & General Layout
The front façade evokes European countryside charm: brick and stone exterior walls, substantial timbers, and a covered front entry welcoming you into the home. The house footprint is about 67′ 2″ wide by 65′ 8″ deep, with a max ridge height of around 31′. A two-car attached garage (≈ 591 ft²) sits at the front, with standard slab or crawl-type foundation. 2
Inside, the main level features a 10-foot ceiling height, giving a spacious, airy feel. The design emphasizes a split-bedroom layout: a private master-suite wing set apart from the secondary bedrooms, enhancing privacy and comfort. 3
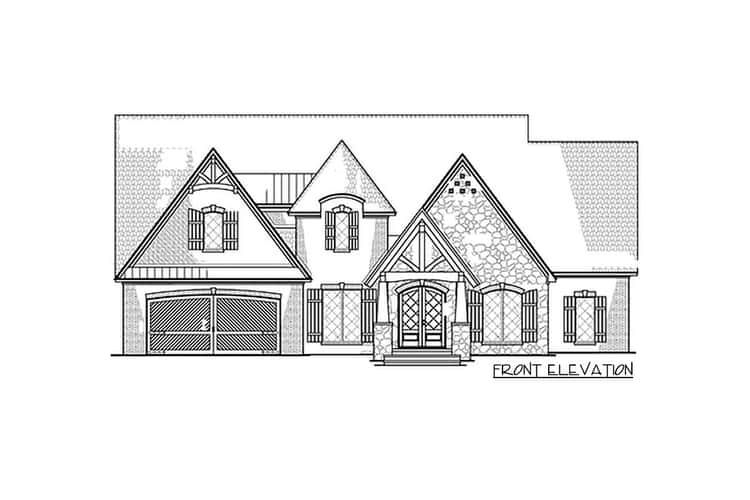
Main Floor: Living, Bedrooms & Work Space
Stepping in through the covered entry, you arrive at a foyer. To one side (left) sits a home office — a valuable feature for anyone needing dedicated work-from-home space rather than repurposing a bedroom. To the right lie the secondary bedrooms. 4
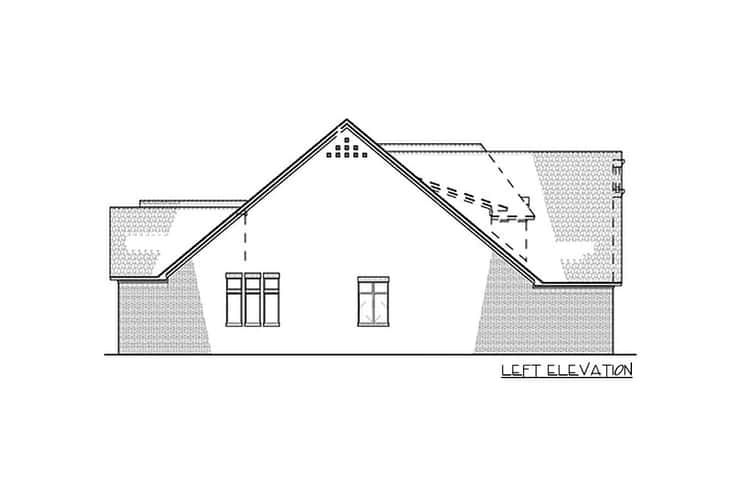
Straight ahead, the home opens into a vaulted-ceiling great room anchored by a fireplace. The great room flows directly into a large screened porch at the back — ideal for relaxing, dining, or entertaining while staying sheltered from insects or weather. The vaulted ceiling extends into the adjacent kitchen, which includes a bar-island with casual seating on two sides. A dining area sits between kitchen and backyard-facing space, with easy access to an outdoor patio through the dining room. 5
The master bedroom is generous and private, featuring an 11-foot “boxed” ceiling for extra height and elegance. Its ensuite bath offers both a freestanding tub and a separate walk-in shower. A substantial walk-in closet connects directly to the laundry room — a smart convenience that streamlines household chores. 6
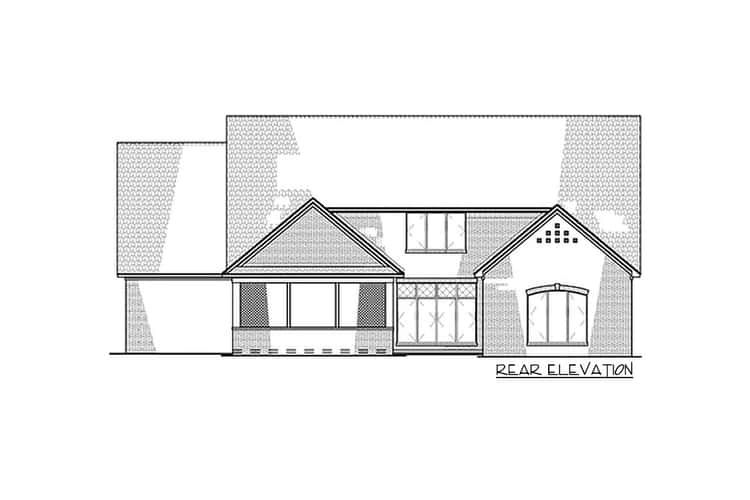
Upper Level & Bonus Space
Although the home is primarily one-story living, the plan includes a second-floor bonus space: a roughly 447 ft² bonus room (not counted in the main living area) plus a full bathroom. This bonus room is flexible — a guest suite, recreation area, media room, or whatever your household needs. 7
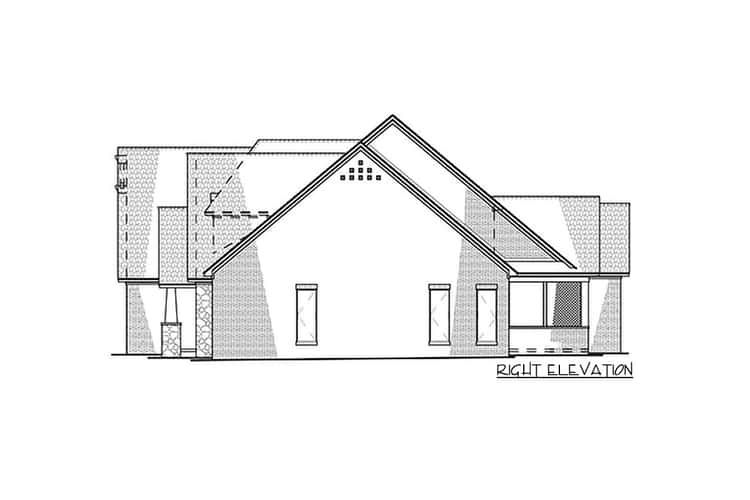
Dimensions, Features & Functional Highlights
- Total heated living area: 2,570 ft² (main level roughly 2,419 ft²; second floor ~151 ft²) 8
- Bedrooms / Bathrooms: 4 bedrooms, 4 full bathrooms + 1 half-bath 9
- Garage: 2-car attached (≈ 591 ft²) at front entry 10
- Ceiling heights: 10′ first floor; 8′ second floor. Vaulted ceilings in great room and kitchen add volume. 11
- Roof: Steep-pitched roof (primary pitch 10:12, secondary 16:12), stick framing for structure. 12
- Architectural style: European / French Country / Southern hybrid — ideal if you like a classic, timeless exterior with warmth and curb appeal. 13

- Special features: Split-bedroom layout, dedicated home office, master-suite with walk-in closet + direct laundry access, optional finished bonus room upstairs, two-story great room, screened porch + patio. 14

Why This Plan Works — and For Whom
This plan suits a family (or couple) who value comfortable one-level living, but still want extra flexibility for guests or activities thanks to the bonus room upstairs. The dedicated home office makes it great for remote work or study without sacrificing bedroom space. The split-bedroom layout gives privacy to family members, while the open kitchen–living–dining–porch flow creates a wonderful space for entertaining or family time.
The combination of a refined European-style exterior and practical, modern-family-friendly layout makes this plan versatile — whether you build it in a suburb, a semi-rural area, or somewhere more scenic. The vaulted great room and screened porch add charm and livability, blending indoor comfort with a connection to outdoors.15
