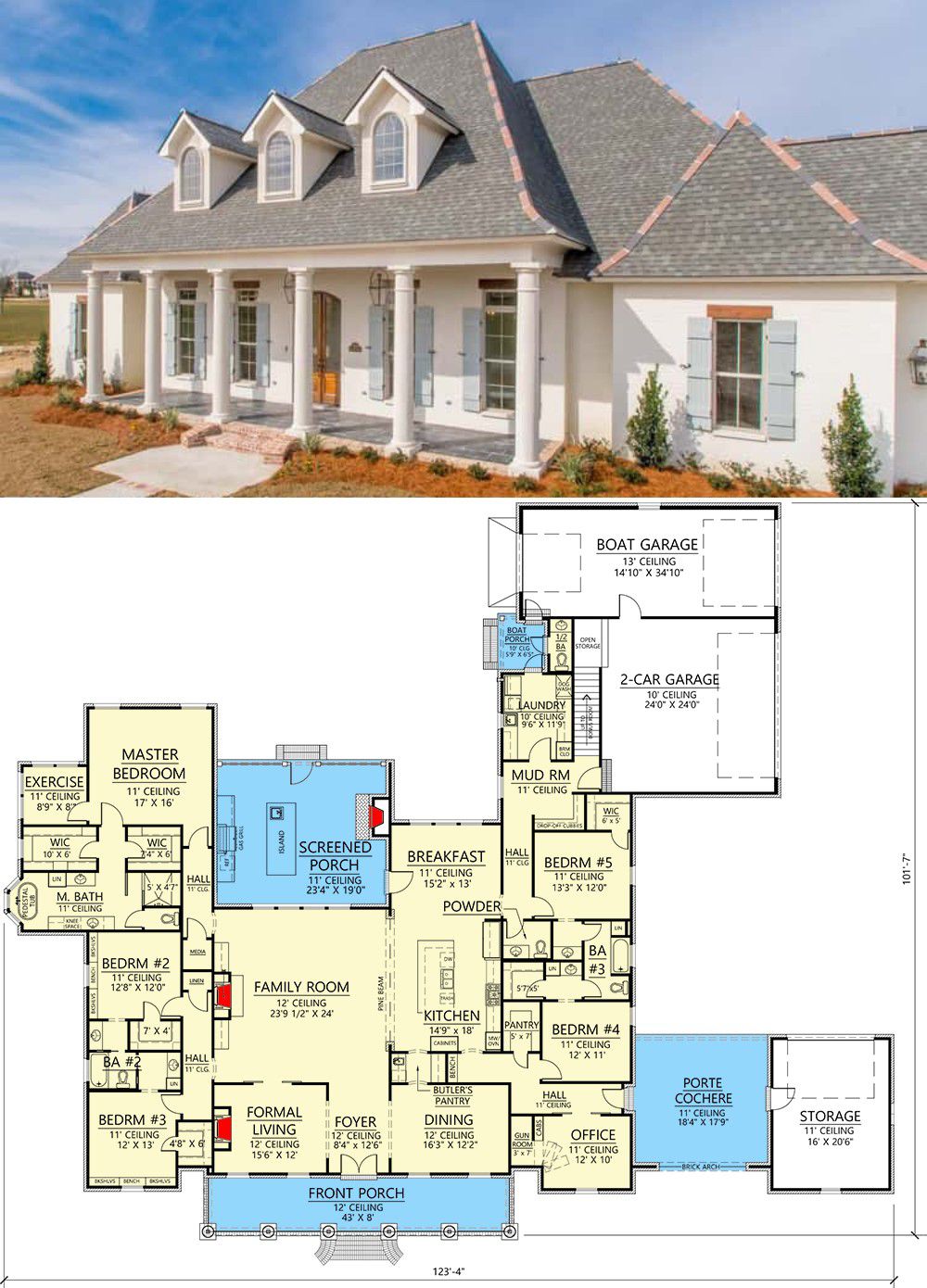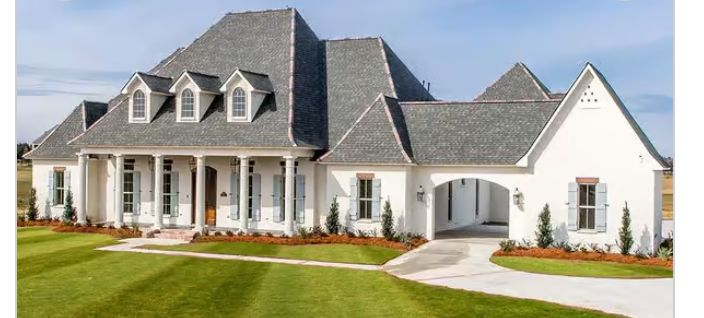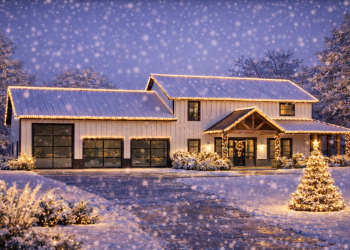This impressive Southern-style home delivers about 4,443 sq ft of heated living space on one level, with an additional optional bonus area. It offers 5 bedrooms, 3.5+ bathrooms, and a generous attached garage (with space for 2–3 cars including a dedicated boat/utility bay), making it ideal for families who want luxury, comfort, and room for boats or extra storage. 0
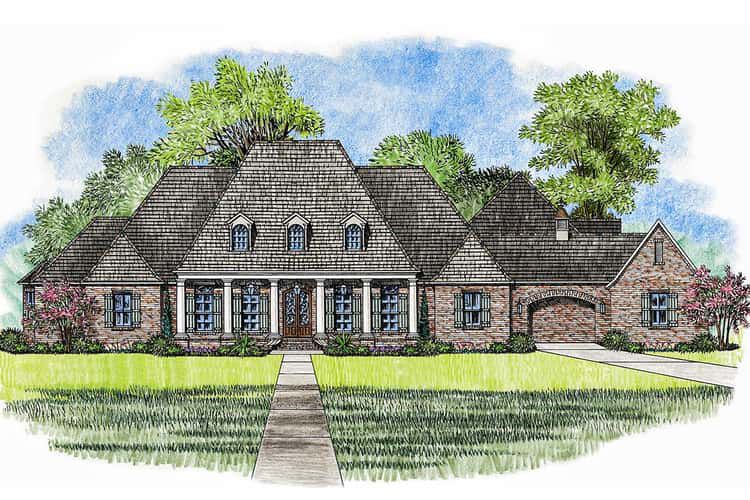
Exterior Style & Curb Appeal
The home presents a classic Southern / Louisiana-style façade — rustic beams, classic brickwork, and architectural character that nod to tradition while staying grand and inviting. 1 With dimensions around 123′ 4″ wide × 101′ 7″ deep, it commands substantial frontage — perfect for a spacious lot or estate-style setting. 2
Outdoor Living & Versatile Garages
Part of the charm lies in the porch and outdoor-living amenities. There’s a screened-in porch and covered porch area, giving you roughly ~466 sq ft of porch space and a ~405 sq ft screened porch — ideal for relaxing outdoors, entertaining, or enjoying quiet sunset evenings. 3
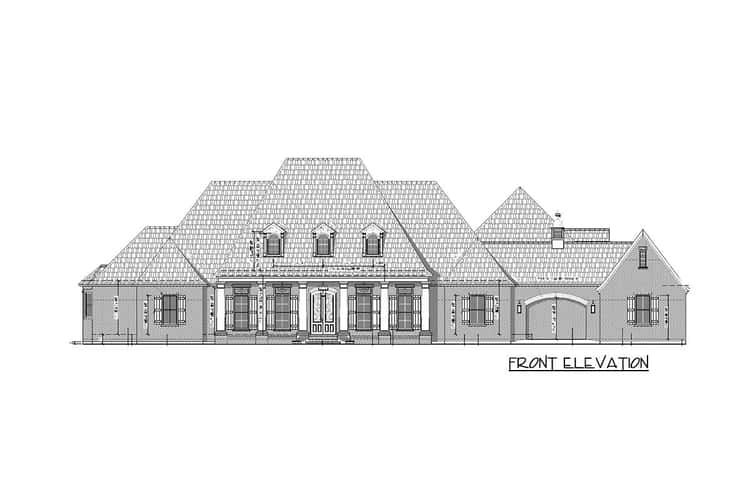
One standout feature: a dedicated boat garage (or utility-garage bay) alongside the standard car bays. This makes the plan especially appealing if you enjoy boating, outdoor hobbies, storage, or need extra space for toys, equipment, or a workshop. 4
Interior Walk-through – Entry, Living, Dining & Kitchen
Entering through the foyer, you’re greeted by refined spaces: a formal living room and a large dining room flank the entry — giving a grand sense of arrival for guests or special occasions. 5
The heart of the home is a spacious family room with a fireplace and built-ins, opening to the rear screened porch and outdoor kitchen area — a beautiful indoor-outdoor flow that’s ideal for gathering, entertaining, or quiet family evenings. 6
The kitchen is elaborate and well-equipped: it includes both a butler’s pantry and a large walk-in pantry for storage, plus plenty of workspace and connection to the breakfast area. This layout supports both daily life and more formal entertaining with ease. 7
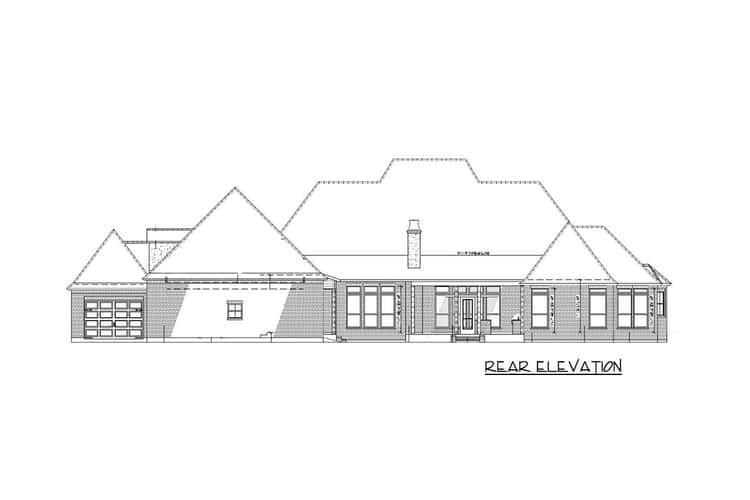
Master Suite & Private Retreat
The master suite serves as a private retreat tucked away from the main activity zones. It includes a spacious master bath with a pedestal tub surrounded by windows — a true spa-like touch — plus roomy walk-in closets that offer abundant storage. 8
Bedrooms, Flex Spaces & Office
In total, there are five bedrooms — each with large walk-in closets, minimizing clutter and maximizing usable space. 9 One bedroom wing or guest/bonus area is located near the garage/utility area, giving separation and flexibility for guests, older children, or extended family. 10
Additionally, the home includes a dedicated office right off the porte cochere — practical for a home business, remote work, or as a quiet study space. 11
Utility, Mudroom & Service Areas
The mudroom adjacent to the garage entrance provides drop-off cubbies and storage — a smart design for busy households, keeping everyday clutter under control. 12 The laundry room is generous and well-appointed, with ample counter space, storage, and even a dog-wash area — especially thoughtful if you have pets or active, outdoorsy household members. 13
Specs Summary
- Living Area: ~4,443 sq ft 14
- Bedrooms: 5 15
- Bathrooms: 3.5+ (full and half baths) 16
- Garage: Attached — space for 2–3 cars + boat/storage bay, ~1,957 sq ft total 17
- Porch & Screened Porch: ~466 sq ft porch + ~405 sq ft screened porch 18
- Overall Dimensions: ~123′ 4″ wide × ~101′ 7″ deep 19
- Ceiling Heights: Main floor ~11′; family, living, dining rooms ~12′ 20
- Construction: 2×6 exterior walls, slab foundation standard 21
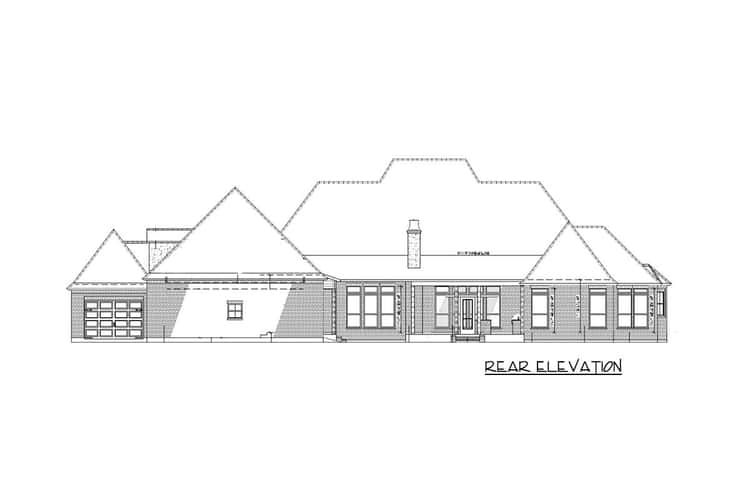
Lifestyle Highlights & Why It’s Great
- The combination of formal and casual living zones — from elegant dining and living rooms to a relaxed family room that flows into outdoor living — makes this house ideal for both entertaining and everyday family living.
- The boat garage and oversized attached garage add utility and flexibility: plenty of room for cars, a boat, storage, or even a workshop. Great for active, outdoors-oriented families.
- Five bedrooms with generous closets plus multiple baths create comfort and privacy — perfect for larger families, guests, or multigenerational living.
- The practical service areas (mudroom, large laundry with dog-wash, butler’s pantry, drop zones) make everyday living efficient and organized.
- The generous porches, screened porch, and outdoor-kitchen/patio potential foster indoor-outdoor living — ideal if you enjoy relaxing outside, entertaining, or just nature and fresh air around the house.
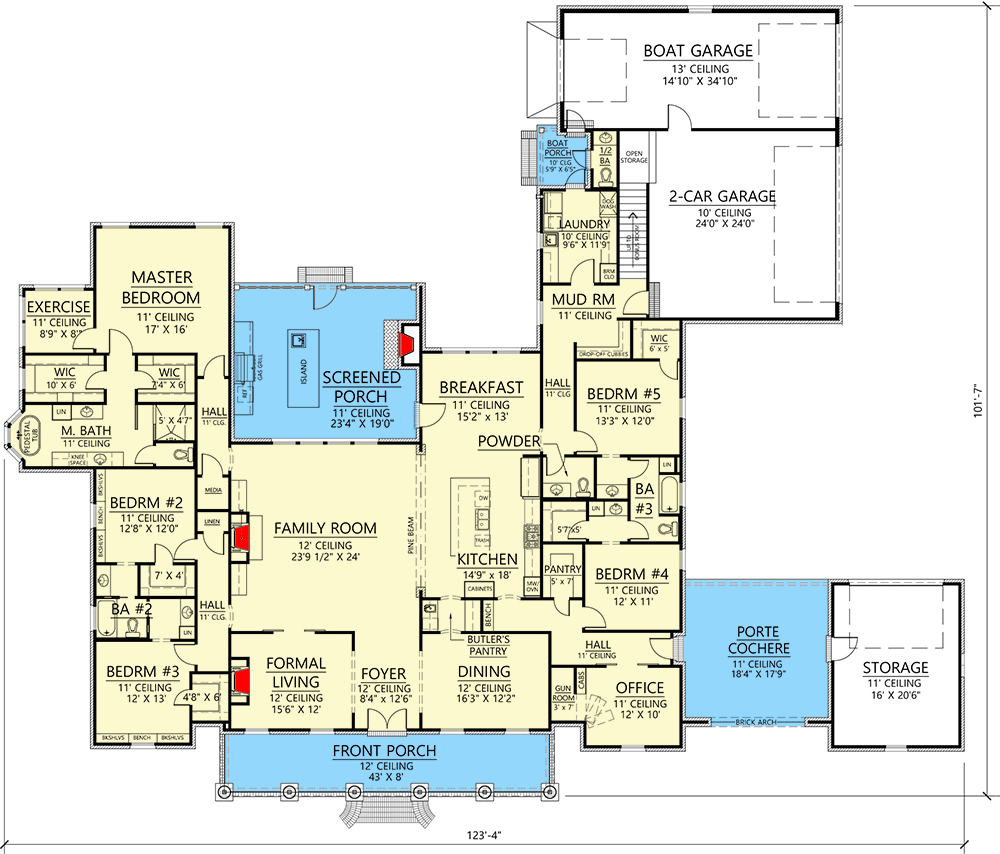
Estimated U.S. Build Cost (USD)
Assuming mid-to-high quality finishes and typical U.S. residential construction costs of roughly $180–$260 per sq ft, building ~4,443 sq ft suggests a rough budget of roughly **$799K–$1.15M USD**. This estimate excludes land cost, site preparation, permits, and region-specific labor/material adjustments.
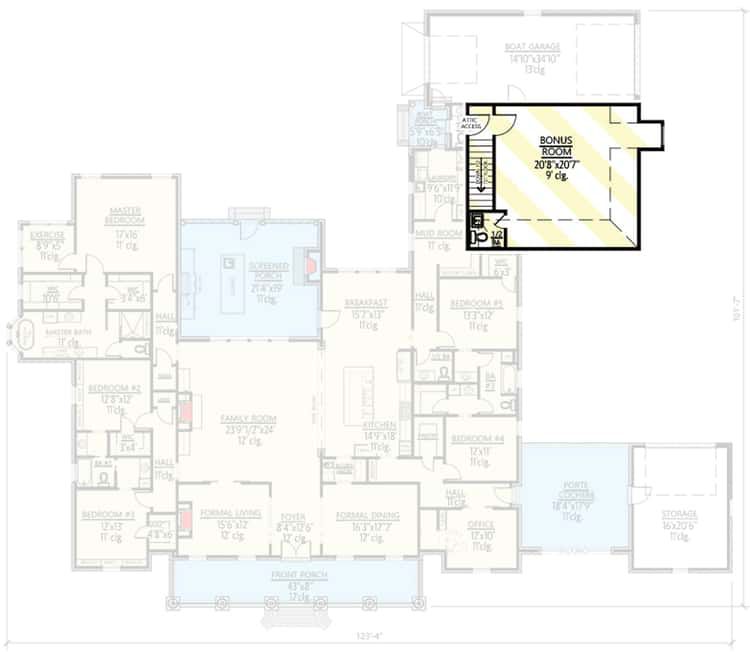
Why This Plan Stands Out
This Southern-style design is a rare blend of elegance, practicality, and flexibility. With its large footprint, multiple bedrooms and baths, utility-focused garage/boat bay, and thoughtful service areas — it offers comfort and convenience. Meanwhile, the spacious living zones, indoor-outdoor flow, and southern charm create a warm, welcoming atmosphere perfect for family, entertaining, or a relaxed lifestyle. If you want a home that’s both grand and grounded — with space, flexibility, and real-life functionality — this plan delivers on all fronts.
