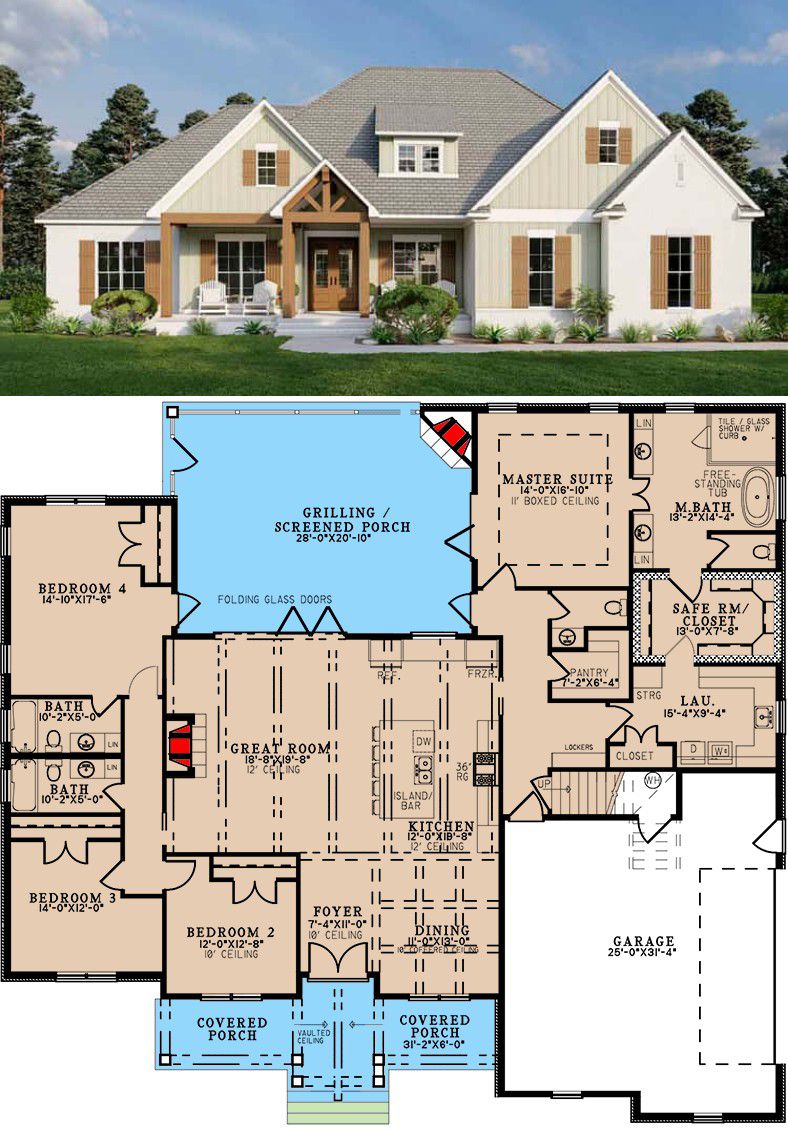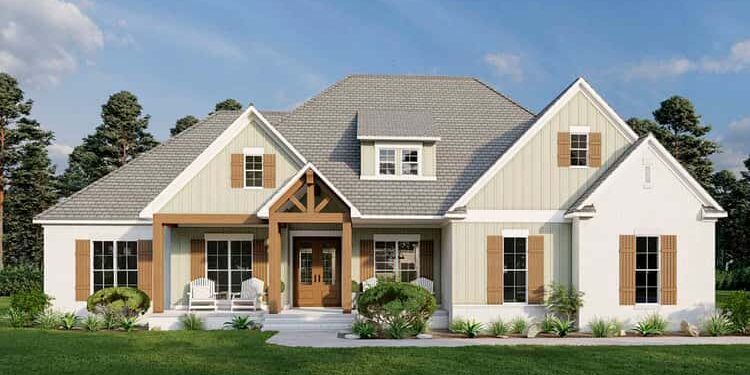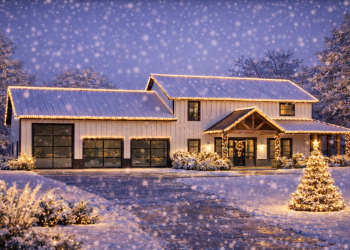This inviting country-style house plan offers approximately 2,638 sq ft of heated living space on a single main level, along with an optionally finished bonus room above the garage that adds about 535 sq ft. It includes 4 bedrooms, 4 full baths + 1 half bath (totaling 4.5 baths), and an attached 2-car garage (~777 sq ft). With a warm country-farmhouse exterior, open interior flow, and thoughtful bonuses, it’s designed to support comfortable daily living, family flexibility, and pleasant indoor-outdoor transitions. 0
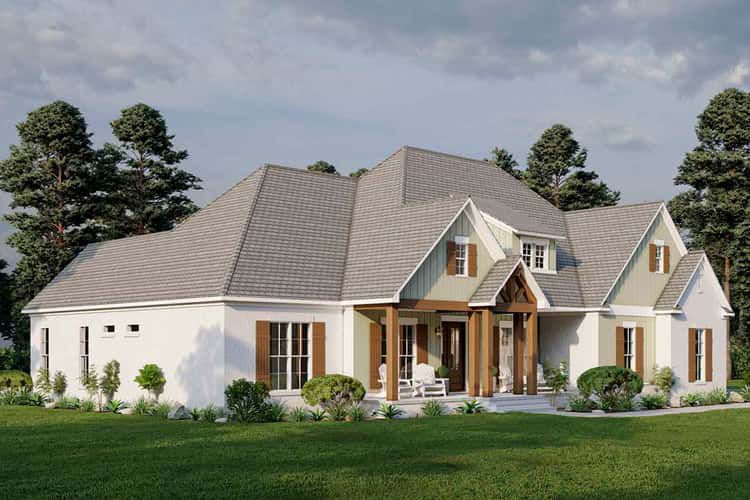
Exterior Charm & Curb Appeal
Measuring roughly 71′ 6″ wide × 65′ 6″ deep and rising to a max ridge height of about 32′, this home projects a welcoming, grounded presence — ideal for a rural or suburban setting. 1 The design evokes rustic-modern charm, blending contemporary farmhouse sensibilities with classic country warmth. A covered front porch invites relaxed arrivals, while generous rooflines and practical proportions make it fit nicely on a wide but shallow lot. 2
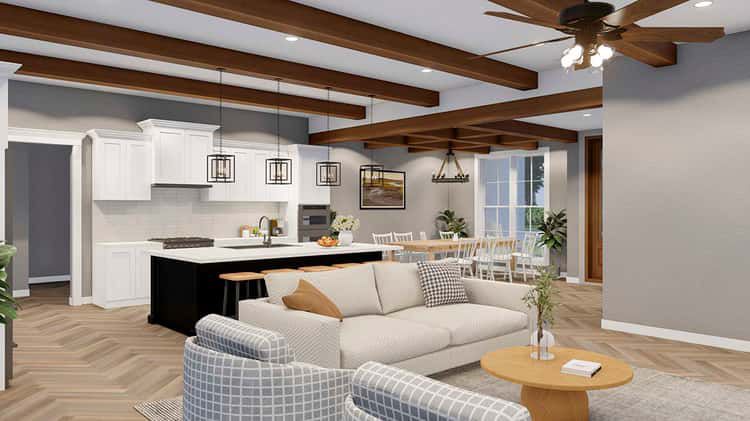
Outdoor Living: Porches & Porch-To-Home Flow
Outdoor living is built into the plan. A covered front porch sets a friendly, welcoming entry, while a spacious rear porch — ideal for grilling, lounging, or even screening in — adds valuable outdoor space for dining or relaxation. 3
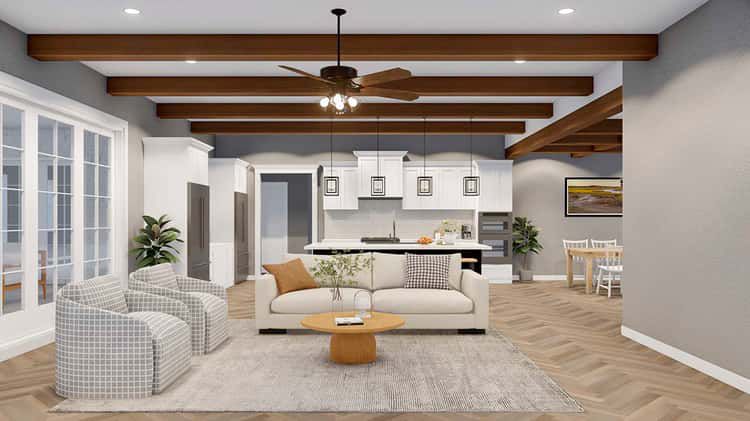
These outdoor zones help extend living beyond the walls, making this house well-suited for families who appreciate indoor-outdoor flow, fresh air, or entertaining under the sky.
Interior Walk-through: Open Layout & Everyday Flow
Step inside and you’ll find an open-concept layout where the kitchen, dining, and great room connect seamlessly. Designed with coffered ceilings, exposed beam accents, and elevated ceilings (about 12 feet) in key zones, the home feels spacious and airy — yet retains a cozy, grounded vibe. 4
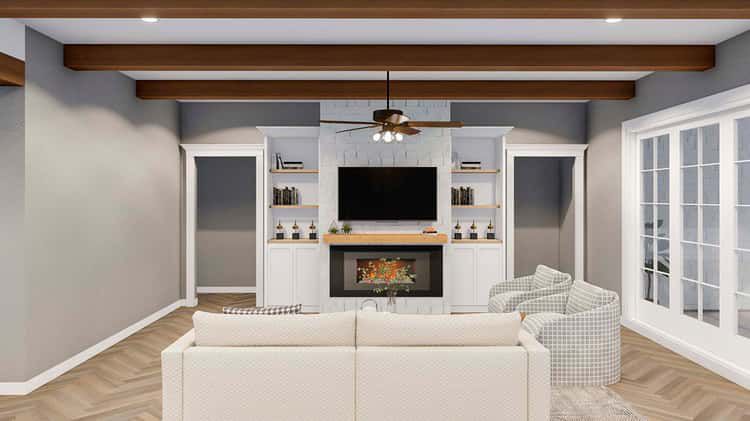
The open layout supports both relaxed family time and larger gatherings, with easy circulation and natural light likely aiding comfort and warmth. Bathrooms and service spaces are distributed to balance convenience and privacy, making daily routines smooth and home life efficient.
Bedrooms & Bonus Room — Flexibility for Family & Guests
The plan includes four well-sized bedrooms, giving ample space for family, guests, or home office use. 5 The optionally finished bonus room over the garage (~535 sq ft) adds real flexibility: it can serve as a guest suite, hobby room, media space, office, or whatever your lifestyle calls for. 6 With 4.5 total baths, there’s plenty of convenience and privacy even with a full household under one roof. 7
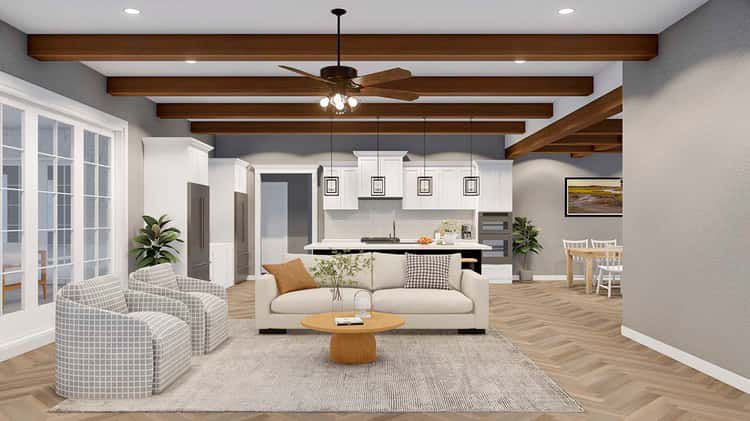
Garage, Utility & Practical Design Features
The attached 2-car garage (~777 sq ft) handles vehicles and storage while preserving the main house appearance. 8 Interior planning emphasizes practical living: the layout supports smooth transitions between garage, entry, and living zones — ideal for managing daily comings and goings, chores, and storage. With 2×6 exterior walls and a standard foundation (crawl or slab), the home is designed for durability and efficiency. 9
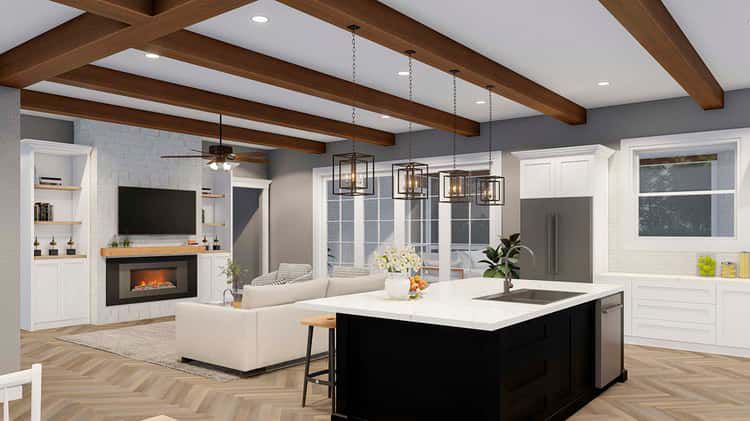
Specs Summary
- Living Area (Main Level): ~2,638 sq ft 10
- Bonus Room (Optional, above garage): ~535 sq ft 11
- Total Beds: 4 12
- Bathrooms: 4 full + 1 half (4.5 total) 13
- Garage: Attached 2-car (~777 sq ft), side-entry 14
- Footprint Dimensions: ~71′ 6″ wide × ~65′ 6″ deep; Max ridge height ~32′ 15
- Porch/Outdoor Living Space: Covered front + rear porches, generous combined porch area ~790 sq ft 16
- Ceiling Heights: ~10′ main floor, 12-ft ceilings in great room/kitchen zones 17
- Construction Type: 2×6 exterior walls, crawl or slab foundation 18
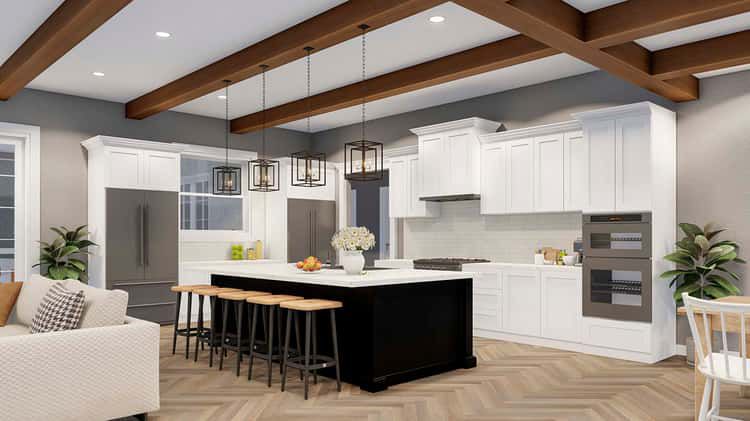
Lifestyle Highlights & Why This Design Works
- Open layout makes everyday living and entertaining easy, comfortable, and connected.
- Rustic-modern country style gives the home charm, character, and warmth — ideal for rural or suburban settings.
- The optional bonus room offers flexibility: guest suite, hobby space, home office — or room to grow with your family’s needs.
- Outdoor porches extend living space beyond the walls — perfect for morning coffee, evening relaxation, or hosting friends.
- Four bedrooms + 4.5 baths provide comfort and privacy even for larger families or frequent guests.
- Compact yet generous footprint balances usable space with manageable maintenance and efficient land use.
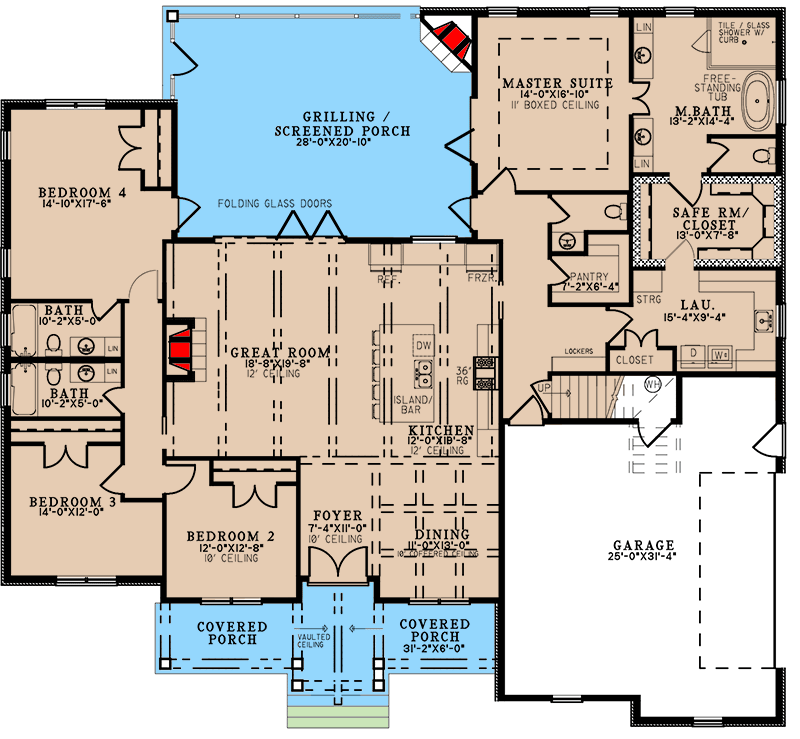
Estimated U.S. Build Cost (USD)
Assuming mid-to-high quality finishes and typical U.S. residential construction costs of around $180–$260 per sq ft, building ~2,638 sq ft suggests a rough budget of about **$475,000–$685,000 USD** (excluding land, site work, permits, and region-specific cost variation).
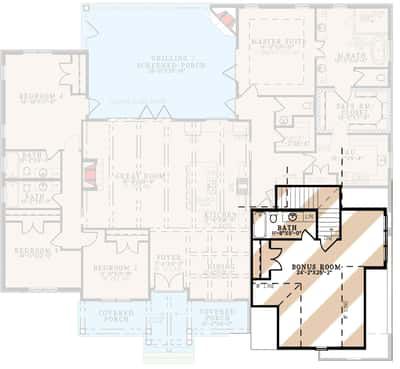
Why This Plan Stands Out
This country-style home design hits a great balance between charm and practicality. With four full bedrooms, ample bathrooms, an optional bonus space, and generous porches, it offers room for family, guests, hobbies — and future flexibility. The open interior layout fosters connection and ease, while the rustic exterior and covered outdoor areas give warmth and character. If you want a home that feels welcoming, grows with you, and combines style and everyday usability — this design delivers in a thoughtful, efficient package.
