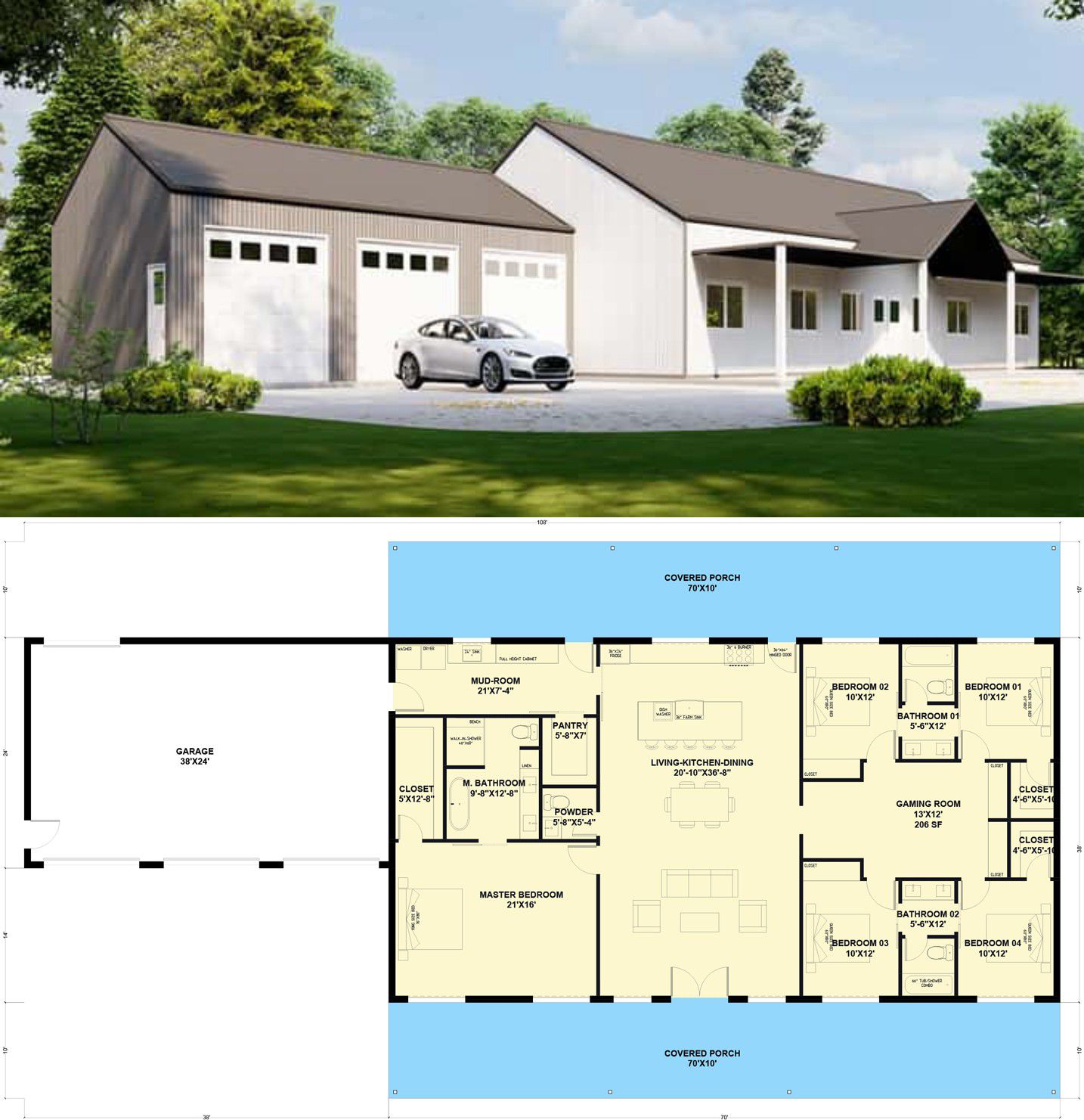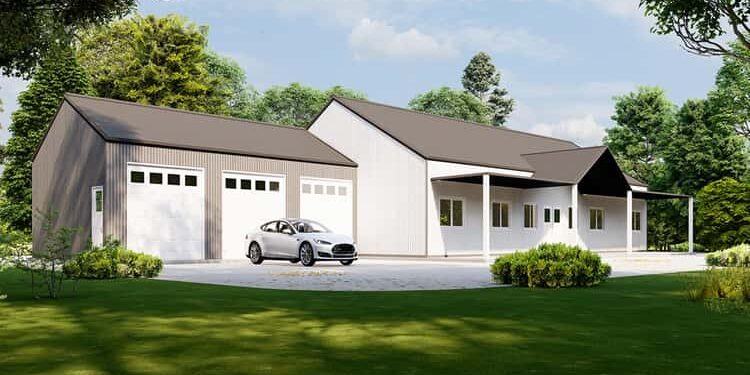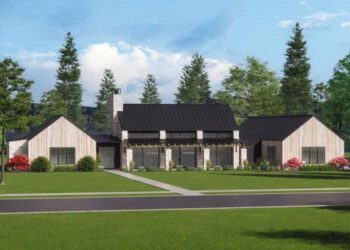This barndominium-style farmhouse offers about 2,660 sq ft of heated living space on a single level. It features 5 bedrooms, 3.5 baths, and a large attached 3-car garage (~912 sq ft). With wide wrap-around porches, a flowing open layout, and flexible living/bonus spaces, this plan blends rustic farmhouse appeal with modern family and entertaining needs. 0
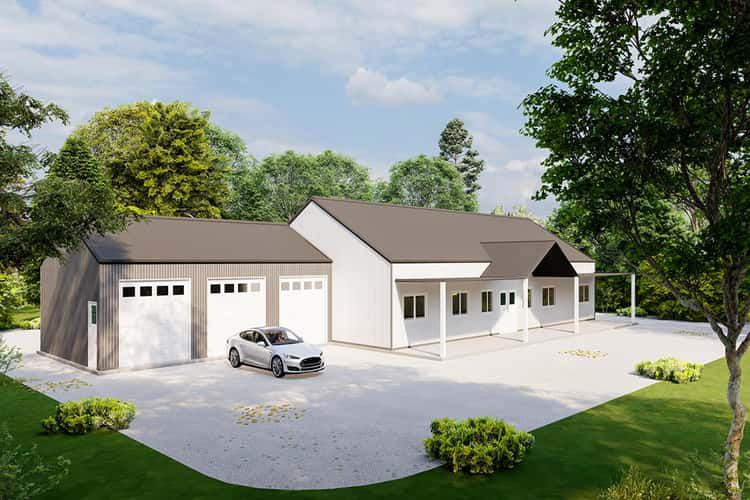
Exterior Design & Curb Appeal
The home spans approximately 108′ wide × 38′ deep with classic barndominium/farmhouse proportions. 1 Long porches — front and back — stretch the full width, providing a welcoming facade and strong presence from the street or driveway. 2 The 3-car garage sits neatly to one side, giving generous parking/storage without overshadowing the living portion. 3
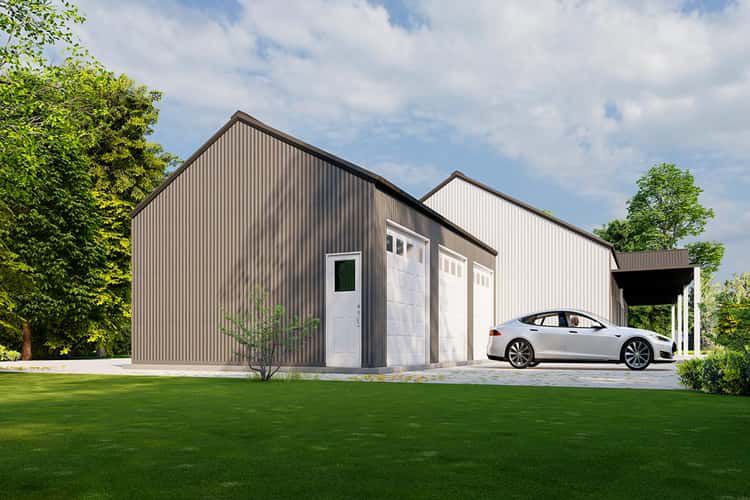
Outdoor Living – Wraparound Porches for Relaxed Living & Entertaining
One of this plan’s standout features is roughly 1,400 sq ft of porch area, spanning both the front and rear of the house — perfect for rocking chairs, porch swings, outdoor dining or watching sunsets. 4 These porches create a strong indoor-outdoor connection and add valuable living space beyond the interior footprint. The back porch connects easily to the main living areas and mudroom/garage — great for smooth flow when coming in from outside. 5
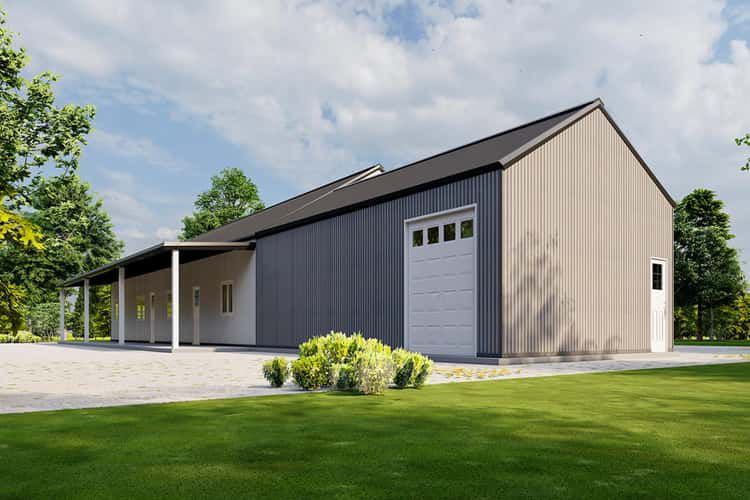
Interior Walk-through – Kitchen, Living & Common Spaces
Stepping in, you arrive into an open kitchen and living space that anchors the home. The kitchen centers around a massive island with built-in sink and dishwasher, ample counter space and proximity to a large walk-in pantry — ideal for both daily meals and gatherings. 6 From the kitchen you have direct sightlines across the dining and living areas, perfect for interaction and a sociable atmosphere. 7
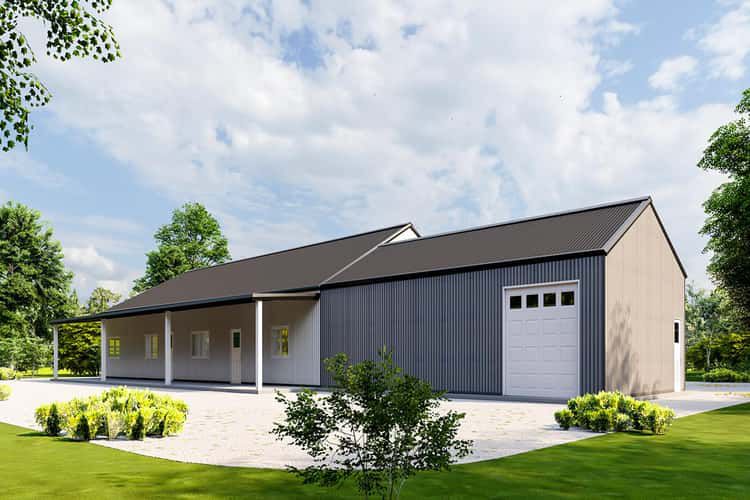
Just off the kitchen is a mudroom/laundry area that doubles as a functional service zone — it links to the garage and rear porch, helping keep living spaces tidy and efficient. 8 This organization makes daily routines smoother and supports a lifestyle of practicality without sacrificing style.
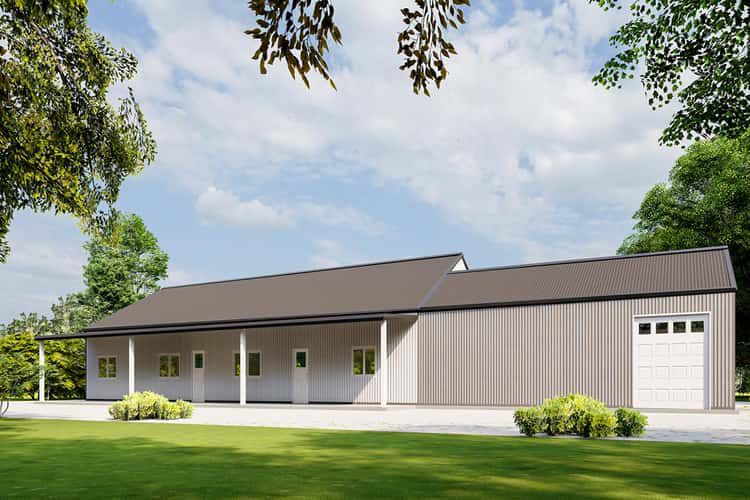
Master Suite & Secondary Bedrooms
The primary bedroom serves as a private retreat. It’s designed with a large walk-in closet and a well-appointed bathroom featuring a generous tub plus a comfortable shower, double vanities and ample storage — a real sanctuary for homeowners. 9 On the opposite side of the house are the four additional bedrooms — organized into two pairs and separated by a bonus/game room for balanced privacy and shared space. 10
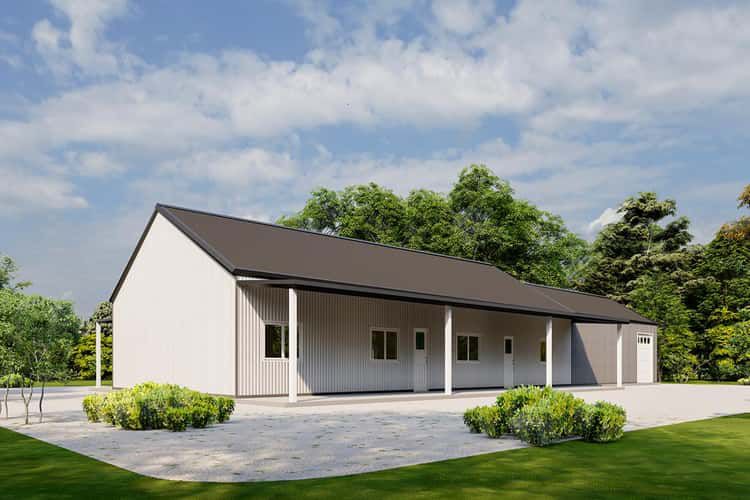
Each pair of bedrooms shares a Jack-and-Jill bath (or close access to a full bath), and two of the bedrooms include walk-in closets — thoughtful touches that make this plan family- and guest-friendly. 11 Whether used for children, guests, in-laws or as home-offices, these bedrooms deliver flexibility and comfort.
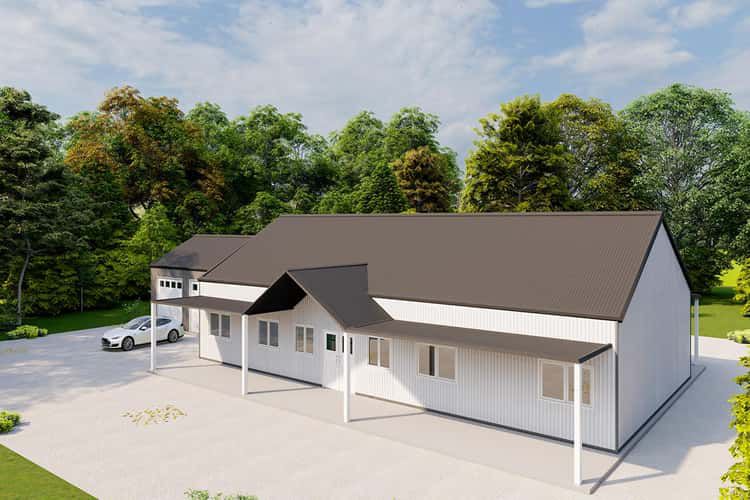
Bonus Room / Flex Space
A bonus room sits at the heart of the secondary wing — perfect as a game room, media room, playroom, or whatever suits your lifestyle. 12 This extra space adds real versatility to the home, beyond the standard bedroom and living zones.
Garage, Mudroom & Service Areas
The attached 3-car garage (~912 sq ft) provides generous parking and storage, with a “drive-through bay” option for accessible entry/exit — ideal for multiple vehicles, equipment, or hobbies. 13 Through the mudroom/laundry area you enter into the heart of the home — keeping clutter contained and traffic flow smooth. The mudroom also connects directly to the rear porch, blending convenience with outdoor access. 14 Exterior walls utilize 2×6 framing, giving solid structural integrity. 15
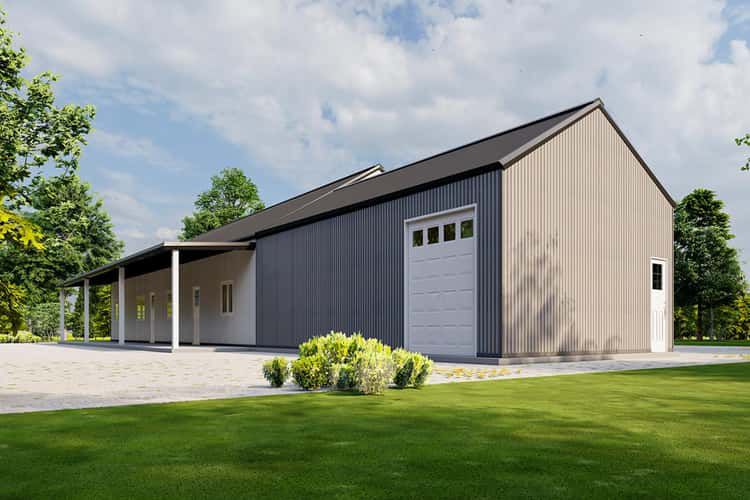
Specs Summary
- Living Area: ~2,660 sq ft 16
- Bedrooms: 5 17
- Bathrooms: 3 full + 1 half (3.5 total) 18
- Garage: Attached 3-car (~912 sq ft) with drive-through bay 19
- Porch Area: ~1,400 sq ft (front + back wrap-around) 20
- Dimensions: ~108′ wide × ~38′ deep 21
- Ceiling Height (main): 11′ first-floor standard 22
- Exterior Construction: 2×6 exterior walls, standard foundations/slab 23
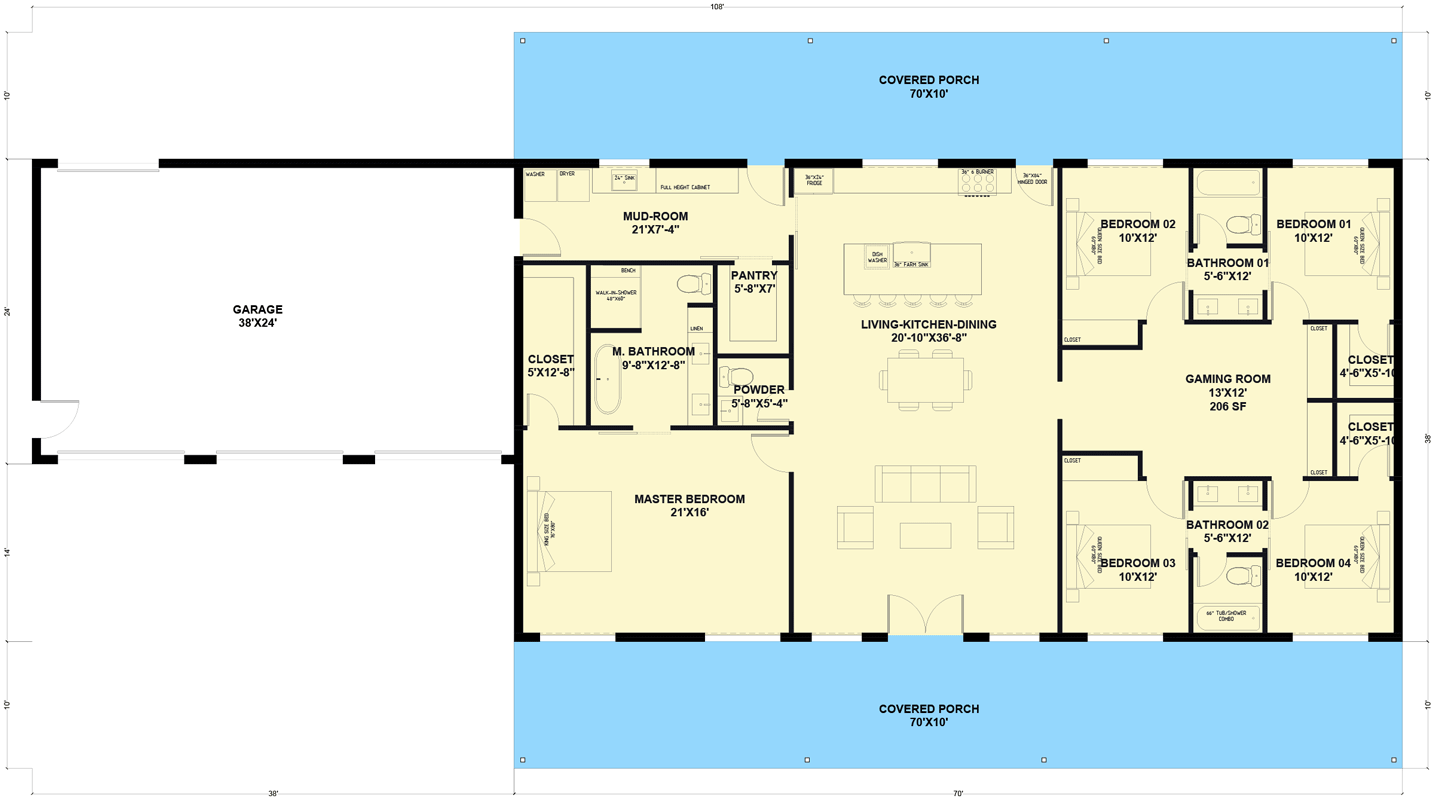
Lifestyle Highlights
- Wrap-around porches give abundant outdoor living space — perfect for relaxing, entertaining, or enjoying nature and fresh air.
- Large open kitchen and living areas support modern family life, entertaining and easy interaction between spaces.
- Five bedrooms + 3.5 baths deliver generous flexibility for families, guests, home offices, or multigenerational living.
- Bonus/game room adds versatile living space beyond bedrooms — great for media, kids, hobbies, or as a flexible retreat.
- Thoughtful layout: mudroom/laundry near garage & porch for efficient daily routines; bedrooms grouped for privacy; master suite separated from secondary bedrooms.
- Generous garage capacity — useful for vehicles, storage, workshop, hobbies or gear — along with easy access via drive-through bay.
Estimated U.S. Build Cost (USD)
Assuming mid-to-high quality finishes and typical U.S. construction costs of roughly $180–$260 per sq ft, building ~2,660 sq ft suggests a rough budget of **$479K–$692K USD** (not including land, site prep, permits or regional cost variations).
Why This Plan Shines
This barndominium-style farmhouse strikes a beautiful balance between rustic charm and modern livability. The wraparound porches, open layout and generous garage give you flexibility, comfort and versatility. With five bedrooms and 3.5 baths you’re covered for large families, guests or multigenerational living — while the bonus room and flexible layout mean the house can grow and change with your needs. If you want a home that blends farmhouse warmth with real-world practicality and ample space, this design delivers in style and substance.
