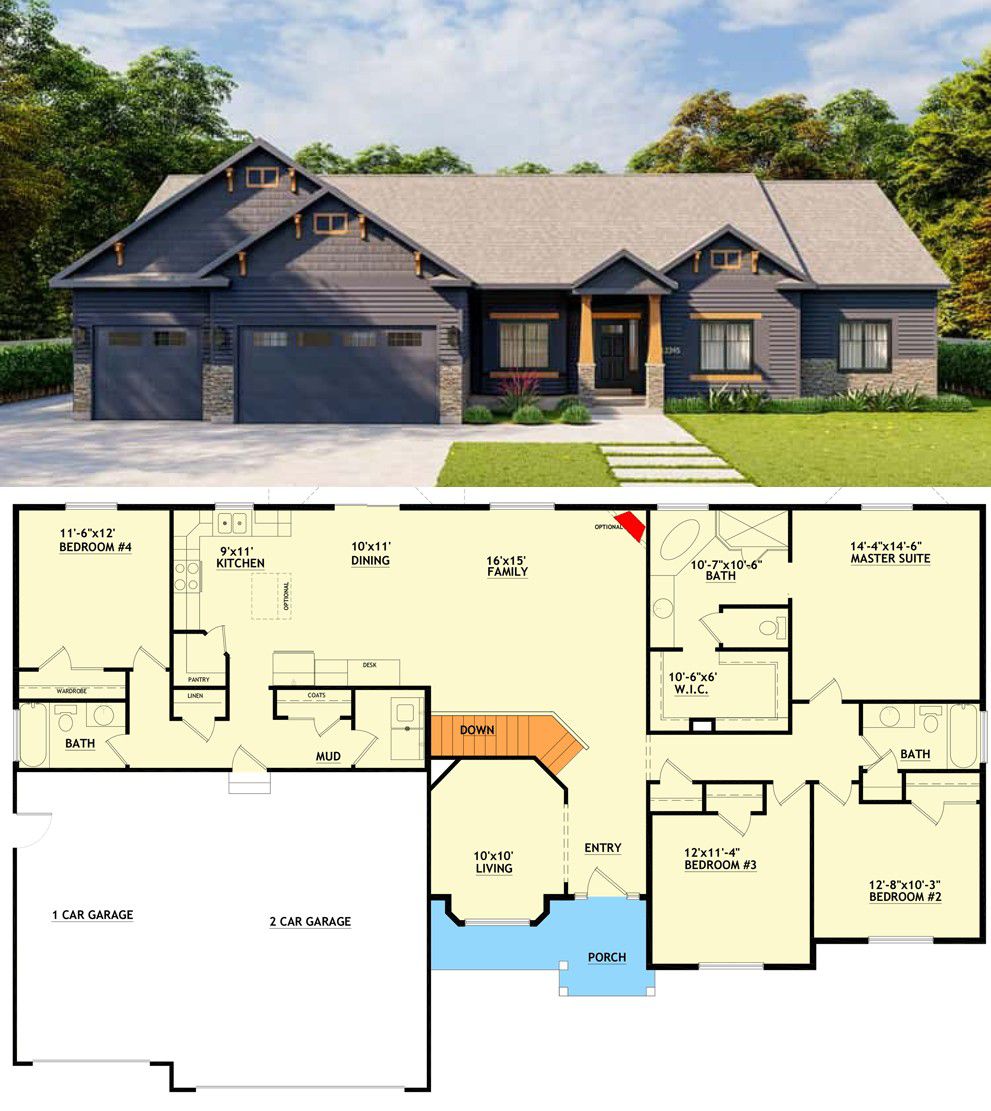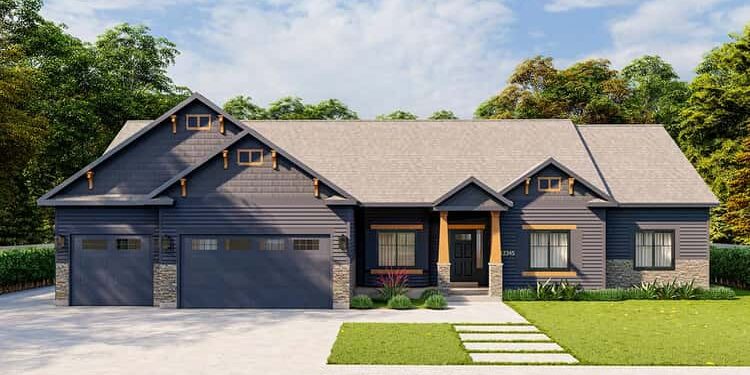This comfortable Craftsman-style ranch plan delivers about 2,075 sq ft of heated living space on a single level. It includes 4 bedrooms, 3 full bathrooms, and an attached 3-car garage (~737 sq ft). With a compact footprint (~74′ 6″ wide × 45′ deep) and thoughtfully arranged interior, it’s ideal for a family that wants practicality, comfort, and Craftsman charm without excess. 0

Exterior Design & Curb Appeal
The exterior reveals classic Craftsman warmth — modest scale, clean lines, and a welcoming presence. The house spans across a ~74′ 6″ width, giving it a broad but balanced façade. The attached 3-car garage sits at the front, but the layout keeps the living zone visually separate and inviting, preserving the home’s residential appeal rather than making it feel like a garage-dominated box. 1
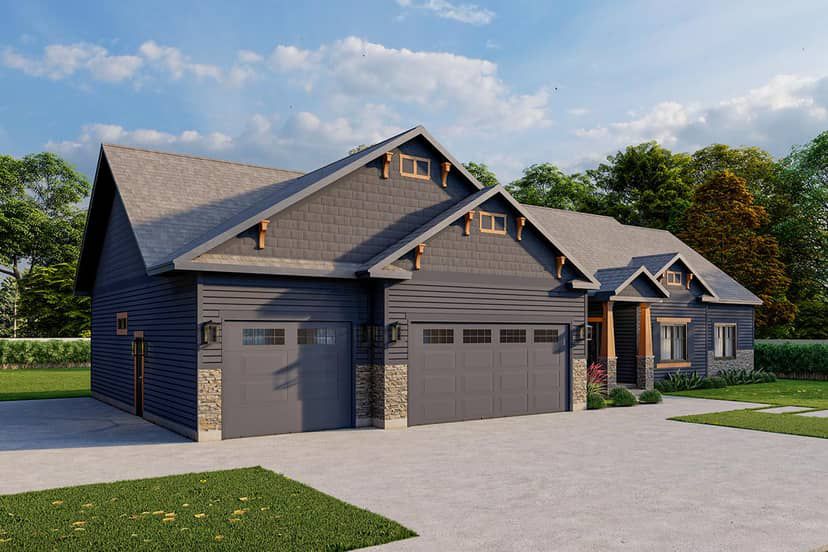
Outdoor Access & Lot Efficiency
With its relatively shallow depth (~45′), the design works well even on narrower or mid-size lots. The one-story footprint makes it easy to access all rooms without stairs — convenient for everyday living. Because everything is on one level, exterior maintenance and inside mobility stay manageable. 2
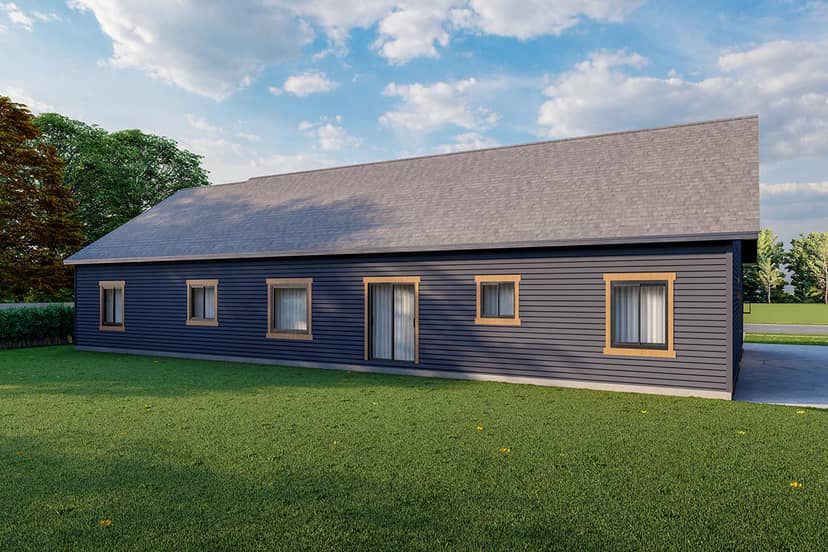
Interior Walk-through – Flexible Living Zones
Upon entry, you’ll find a layout that balances togetherness with options for quieter pockets. The plan actually offers two separate gathering zones: a more formal living room off to one side, and a family room at the back — open to the dining area and kitchen. This dual-zone setup lets you host more formal visits and also enjoy relaxed, everyday family time without reconfiguring the house. 3

The kitchen–dining–family room flow supports modern living: it’s efficient and optimized for interaction. With the open arrangement, cooking, dining and lounging happen in close connection, great for families or entertaining. The three baths help support flexibility in occupancy and family rhythms. 4
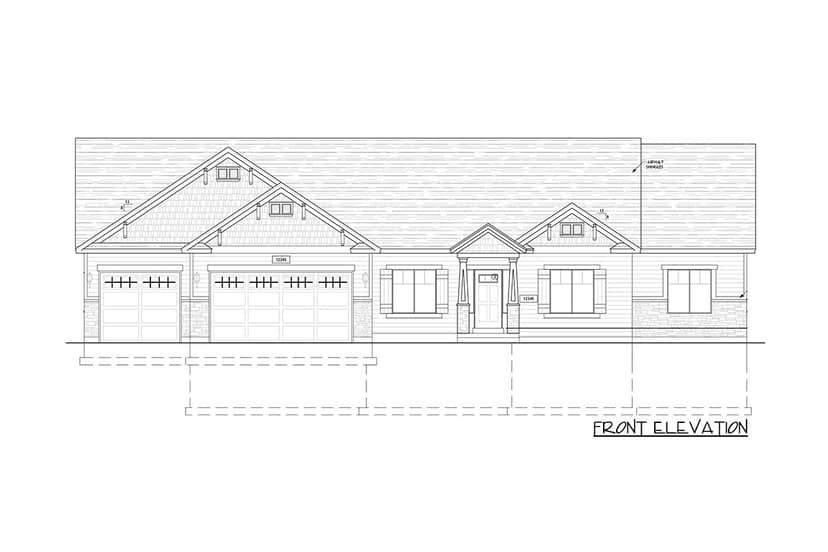
Bedrooms & Bathroom Layout
The plan’s 4 bedrooms and 3 full baths provide a generous configuration for a ~2,075 sq ft footprint. That gives families or roommates good privacy and functional comfort without overcrowding. Given the overall size, the plan balances the number of rooms with overall living space well, which is often a challenge in compact ranch-style homes. 5
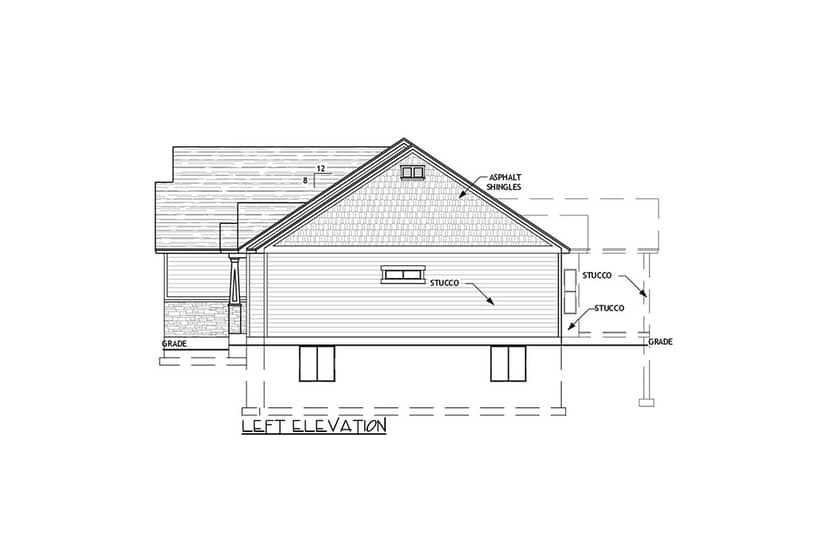
Garage & Service Areas
The attached 3-car garage (~737 sq ft) is a major advantage — plenty of room for vehicles, storage or workshop needs. Because the garage faces front and attaches directly, it simplifies daily use and offers ample covered parking without compromising living space. 6
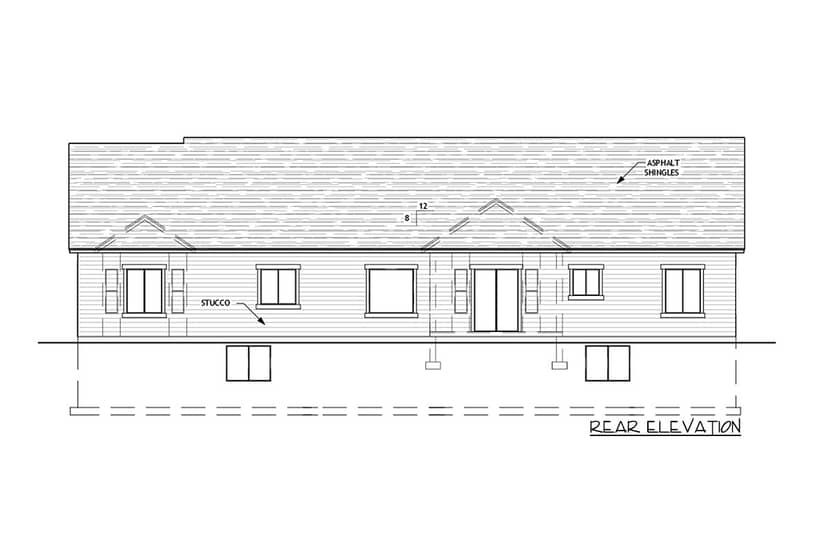
Specs Summary
- Living Area: ~2,075 sq ft 7
- Bedrooms: 4 8
- Bathrooms: 3 full 9
- Garage: 3-car attached (~737 sq ft) 10
- Dimensions: ~74′ 6″ wide × ~45′ deep 11
- Stories: Single-story 12
- Exterior Walls: 2×6 framing standard 13
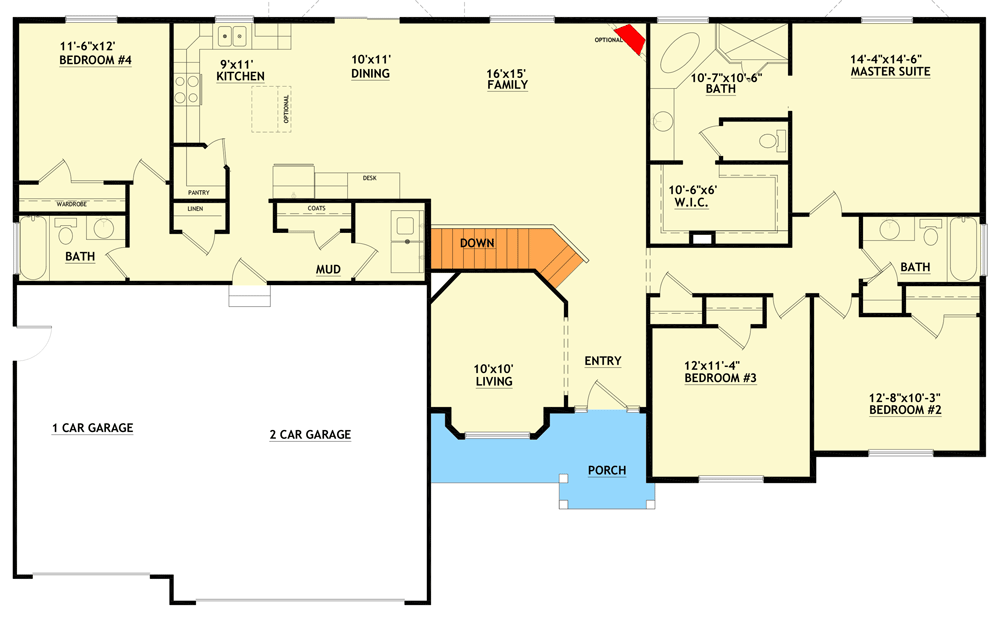
Lifestyle & Practical Highlights
- Efficient use of space — 4 bedrooms and 3 baths in just over 2,000 sq ft makes this a practical choice for families or shared living.
- Dual gathering zones give flexibility: a formal living room for quiet or guest use and a back family/kitchen/dining area that supports everyday life and social living.
- Large garage with 3-car capacity — ideal for households with multiple cars, storage needs, or hobbies requiring space.
- One-level layout — great for all ages and stages of life, including aging in place or easier mobility for kids/elderly.
- Compact footprint — fits on modest-sized lots, and the design keeps building costs and maintenance lower than oversized houses.
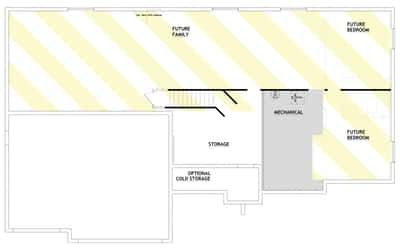
Estimated U.S. Build Cost (USD)
Assuming mid-to-high quality finishes and typical U.S. construction costs in the range of $180–$260 per sq ft, building ~2,075 sq ft suggests a rough budget of approximately **$374K–$539K USD** — not including land, site prep, permits or regional cost variation.
Why This Plan Shines
This Craftsman ranch design stands out because it delivers thoughtful, flexible living in a modest footprint. You get four bedrooms, three baths, and a large garage — all wrapped into ~2,075 sq ft. The dual living zones make it versatile for families, roommates, or mixed-use households. If you’re seeking a house plan that combines practicality, charm and good use of space — without unnecessary square footage — this plan is a smart, efficient, and comfortable choice.
