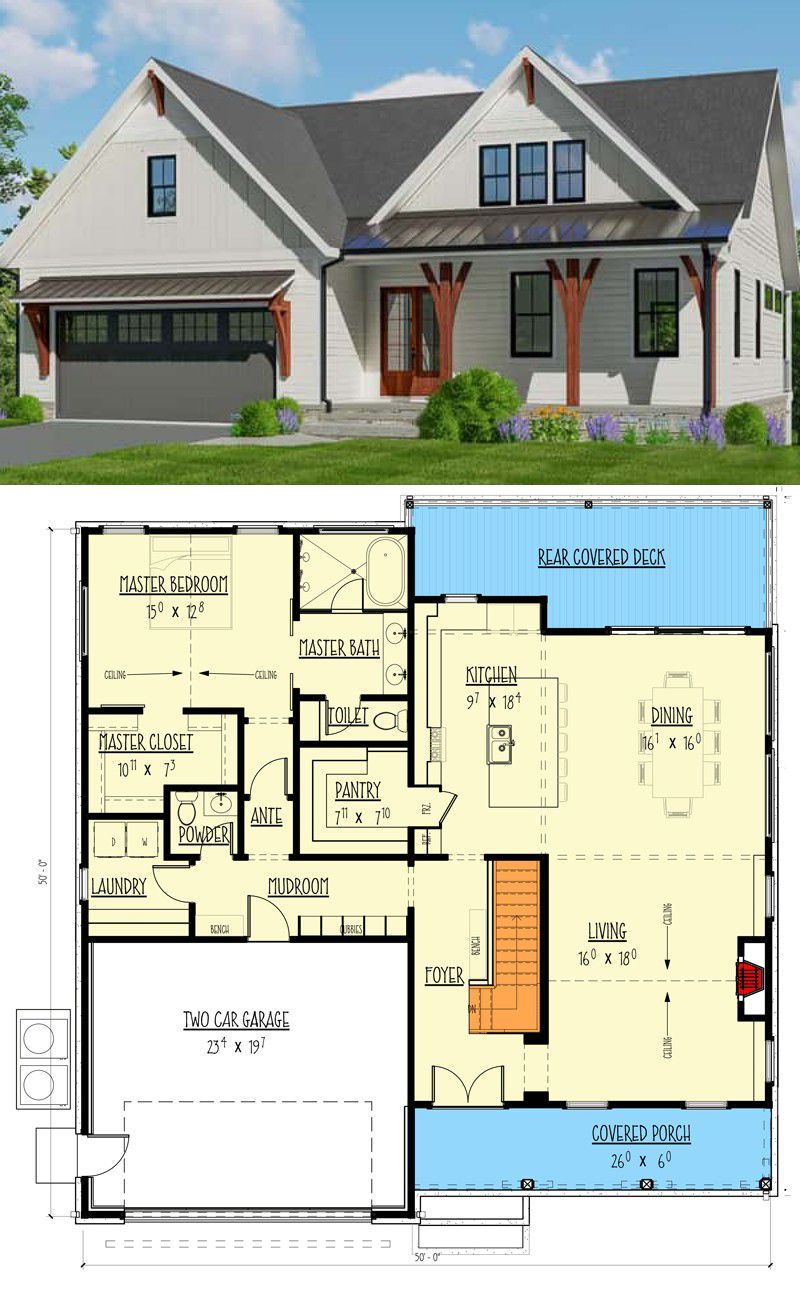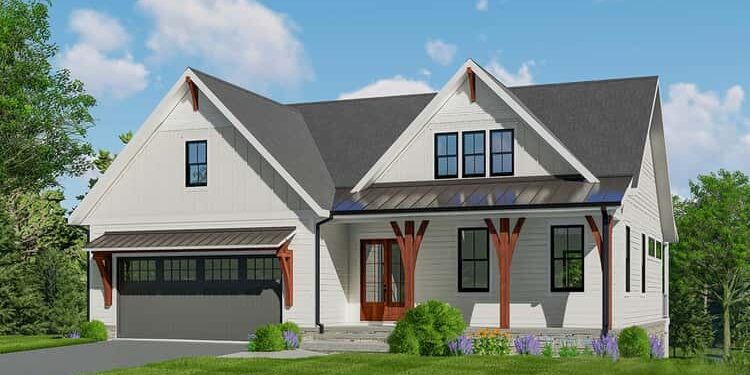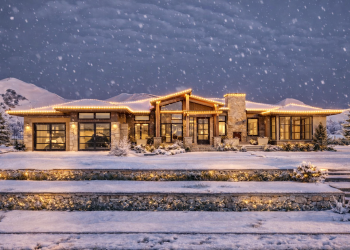This well-designed Craftsman style home delivers approximately 2,675 sq ft of heated living space on the main level, with a finished walk-out basement adding additional usable area. It features 4 bedrooms, 2.5 bathrooms, and an attached 2-car garage—offering smart layout, family-friendly flow and room to grow. 0

Exterior Design & Curb Appeal
The exterior showcases hallmark Craftsman elements: decorated gables, metal roof accents above the porch, and a combination of siding and stone or detailed trim work. 1 The home’s footprint is compact yet robust—about 50′ wide × 52′ deep for the main level—making it suitable for many lot sizes while offering strong curb presence. 2
Outdoor Living & Entry Flow
Double front doors welcome guests into a covered porch (~156 sq ft) that provides shelter and a sense of arrival. 3 A rear deck (~221 sq ft) plus a covered patio (~224 sq ft) create generous outdoor extensions of the home—ideal for entertaining, relaxing or simply enjoying your yard. 4
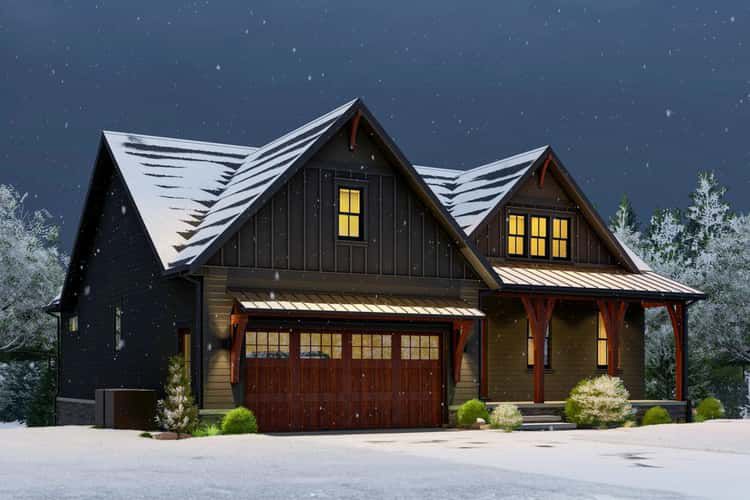
Interior Walk-through – Main Level Living & Kitchen
Enter into a foyer with a staircase immediately visible that leads to the lower level—an indication of how this plan thoughtfully provides two distinct living zones. On the main level, the living, dining and kitchen zones are mostly open to each other, avoiding fragmented spaces and giving a relaxed, spacious feel. 5 The kitchen features an island with bar seating for casual meals, and just behind it a hidden pantry for excellent storage and keeping cooking paraphernalia out of sight. 6

Master Suite & Secondary Bedrooms
The master suite sits on the main level, the perfect choice for privacy and convenience. It is positioned adjacent to the laundry/mudroom and near the garage entry—strengthening its day-to-day utility. 7 The remaining bedrooms are located on the lower level (walk-out basement), offering separation between primary living and guest/children space. This setup supports families who want both togetherness and zones of retreat. 8
Finished Basement & Bonus Space
The walk-out lower level (~1,028 sq ft of heated space) expands the living footprint substantially. It includes three bedrooms, each with walk-in closets, plus a compartmentalized bath—perfect for kids, guests or auxiliary living quarters. 9 The large basement opens to a covered porch and patio via the walk-out, integrating the outdoors and offering multi-level living that suits many stages of life.

Garage, Mudroom & Service Areas
The two-car attached garage (~477 sq ft) connects through a mudroom/drop zone and the laundry into the main living areas—keeping everyday routines quick and efficient. 10 This service corridor ensures the main living spaces remain tidy while providing practical access and storage for family living. The basement’s walk-out further enhances this home’s utility for families or long-term flexibility.
Specs Summary
- Living Area (main level): ~1,647 sq ft 11
- Finished Lower Level (walk-out basement): ~1,028 sq ft 12
- Total Heated Area: ~2,675 sq ft 13
- Bedrooms: 4 14
- Bathrooms: 2 full + 1 half 15
- Garage: 2-car attached (~477 sq ft) 16
- Dimensions: ~50′ wide × ~52′ deep 17
- Max Ridge Height: ~26′ 8″ 18
- Construction: Exterior walls 2×4, standard foundation with walk-out basement option 19
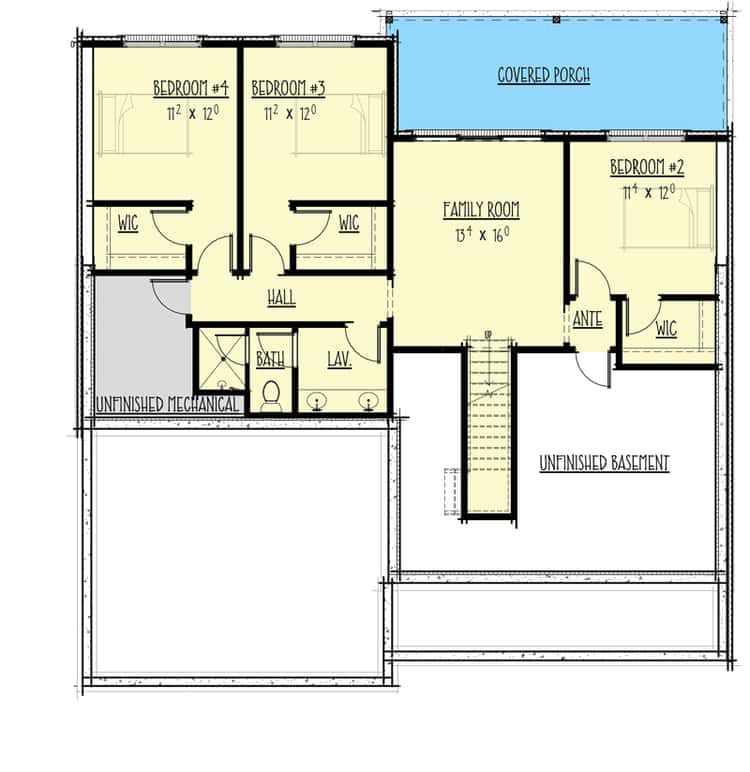
Lifestyle Highlights
- This home offers the appeal of single-level living with the added flexibility of a finished lower level—ideal for changing family needs, guest suites, or potential rental/office space.
- The master on the main floor with service zones nearby offers very comfortable daily living for the homeowners.
- The open kitchen/dining/living zone is well suited for togetherness and entertaining while still feeling cohesive and spacious.
- The separation between the main level and the lower level bedrooms creates privacy and flexibility—children, guests or older family members can have their own area.
- The exterior Craftsman styling and generous outdoor spaces (deck + covered patio) enhance both curb appeal and everyday enjoyment of the home.
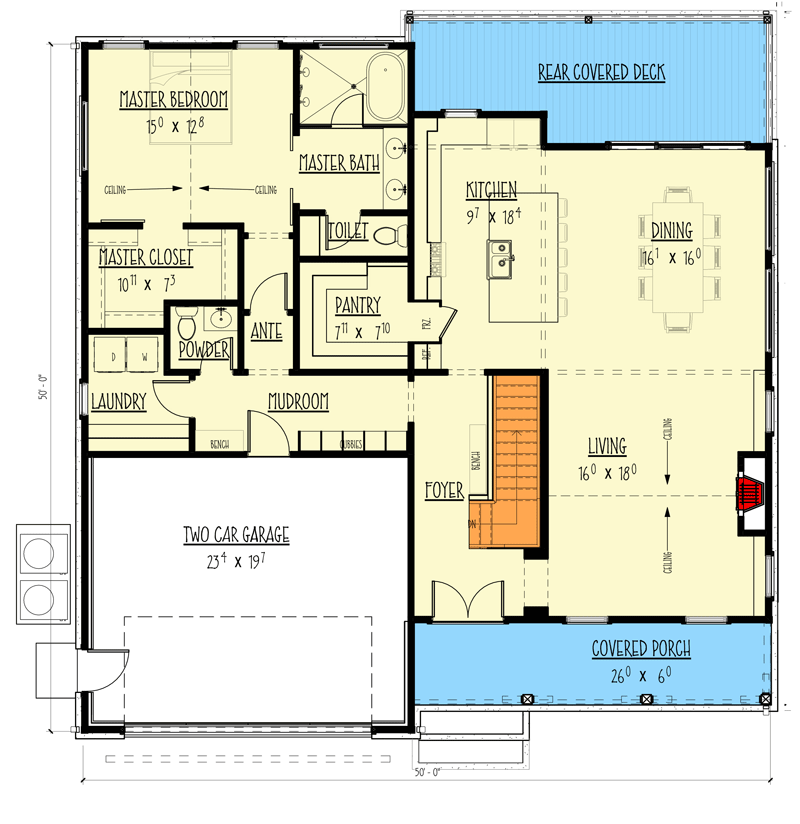
Estimated U.S. Build Cost (USD)
Assuming mid-to-high quality finishes and typical U.S. construction cost of roughly $180–$260 per sq ft, building ~2,675 sq ft suggests a rough budget of approximately **$482K–$696K USD**. This estimate excludes land purchase, site prep (especially for the walk-out basement), permits and regional cost variation.
Why This Plan Shines
It hits a sweet spot in size, style and flexibility. The main level gives you daily convenience, the finished lower level gives you room to grow, host or transform. The Craftsman aesthetic offers warmth and character, and the thoughtful service and storage zones support real-life living. If you’re seeking a home that supports family life, longevity, adaptability and a touch of architectural charm, this design is very compelling.
