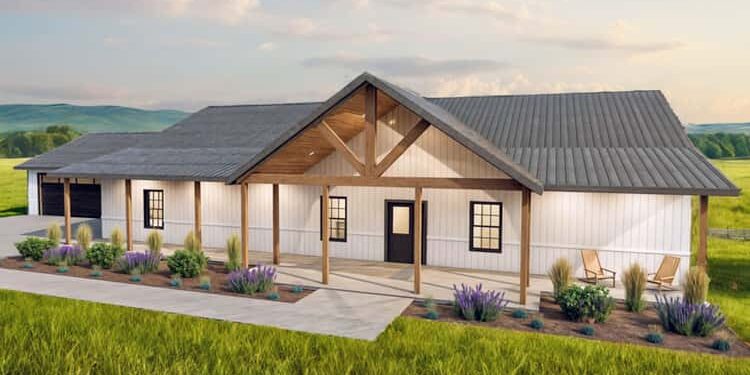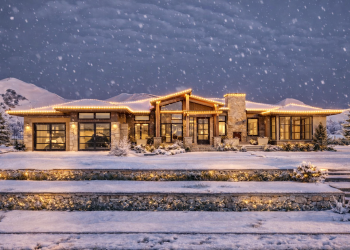This expansive single-story Craftsman-style home offers approximately 3,575 sq ft of heated living space, featuring 4 bedrooms, 3 full bathrooms, and a generous attached 3-car garage (~1,095 sq ft). It blends classic charm—tapered columns, mixed siding materials—with modern open-layout living and key amenities like a dedicated sunroom, mudroom, and flexible family areas. 0
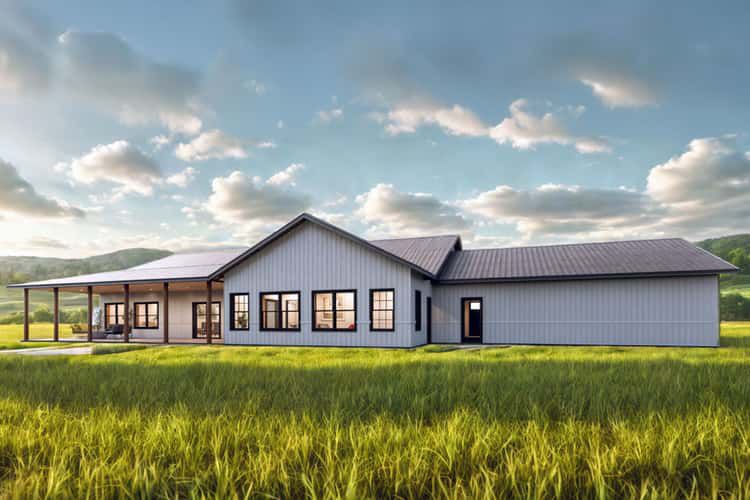
Exterior Design & Curb Appeal
The home spans about 106′ wide × 62′ deep, creating a strong but grounded presence. 1 The facade features prominent Craftsman elements—stone bases, wood columns, deep eaves—and a sweeping front porch (~677 sq ft) that invites you into the home with welcoming character. 2

Outdoor Living & Sunroom Feature
A large front porch anchors the property and provides a wide outdoor extension of the living space ideal for relaxing or greeting neighbors. On the rear side, a dedicated sunroom (~367 sq ft) brings in natural light and can serve as a bright family gathering area, office, or morning coffee nook. 3
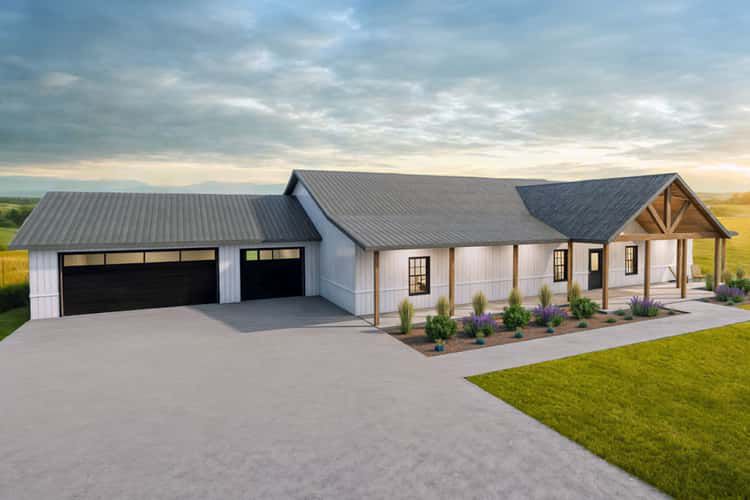
Interior Walk-through – Living, Kitchen & Dining
Entering the foyer, you’re led into an open and elegant living zone: the main family room, kitchen and dining area flow together—promoting connection and ease of movement. The kitchen likely features a substantial island and direct view into the living room. A large walk-in pantry or adjacent service zone supports practical storage and organization. The open layout ensures that entertaining is comfortable and everyday life is effortless.
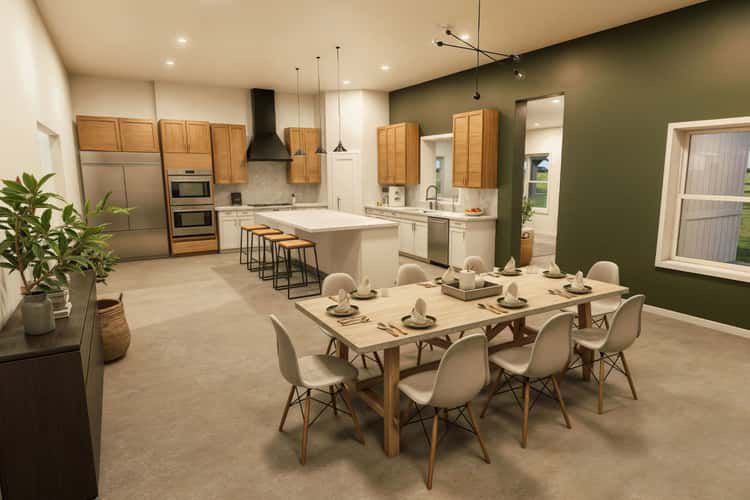
Master Suite & Secondary Bedrooms
The master suite is located in its own wing for privacy, offering spacious accommodations, a well-appointed ensuite bath, and generous closet storage. On the other side, three additional bedrooms provide flexible space for children, guests, or home office options—each with easy access to one of the full baths. The layout strikes a balance between togetherness and separation for family comfort.
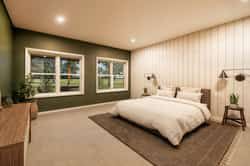
Garage, Mudroom & Service Areas
The attached three-car garage (~1,095 sq ft) gives ample vehicle and storage space. The route from garage to home likely passes through a mudroom/drop-zone that helps contain clutter and connects to the laundry and service areas—keeping the main living zones clean and efficient. With one level living and thoughtful circulation, daily routines are simplified.
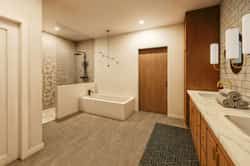
Specs Summary
- Living Area: ~3,575 sq ft 4
- Bedrooms: 4 5
- Bathrooms: 3 full 6
- Garage: 3-car (~1,095 sq ft) 7
- Dimensions: ~106′ wide × 62′ deep 8
- Front Porch Area: ~677 sq ft 9
- Sunroom: ~367 sq ft 10
- Max Ridge Height: ~21′ 11
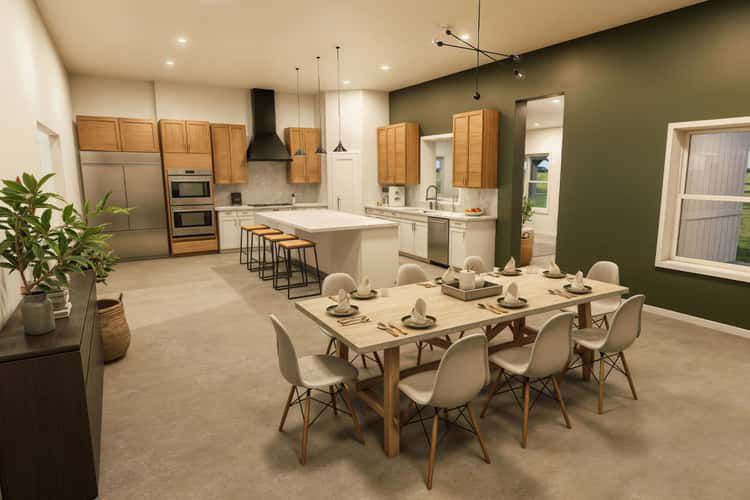
Lifestyle Highlights
- The one-level layout eliminates stairs, making the home easy to navigate for all ages and stages of life.
- The sunroom brings extra daylight and flexibility—perfect for lounging, working or enjoying the view.
- Large porch and generous garage serve both aesthetics and everyday practicality—ideal for entertaining and storage.
- Four bedrooms with three baths support family living, hosting guests or multigenerational use without sacrificing style.
- Craftsman architectural details add warmth, character and curb appeal while the interior layout stays modern and open.
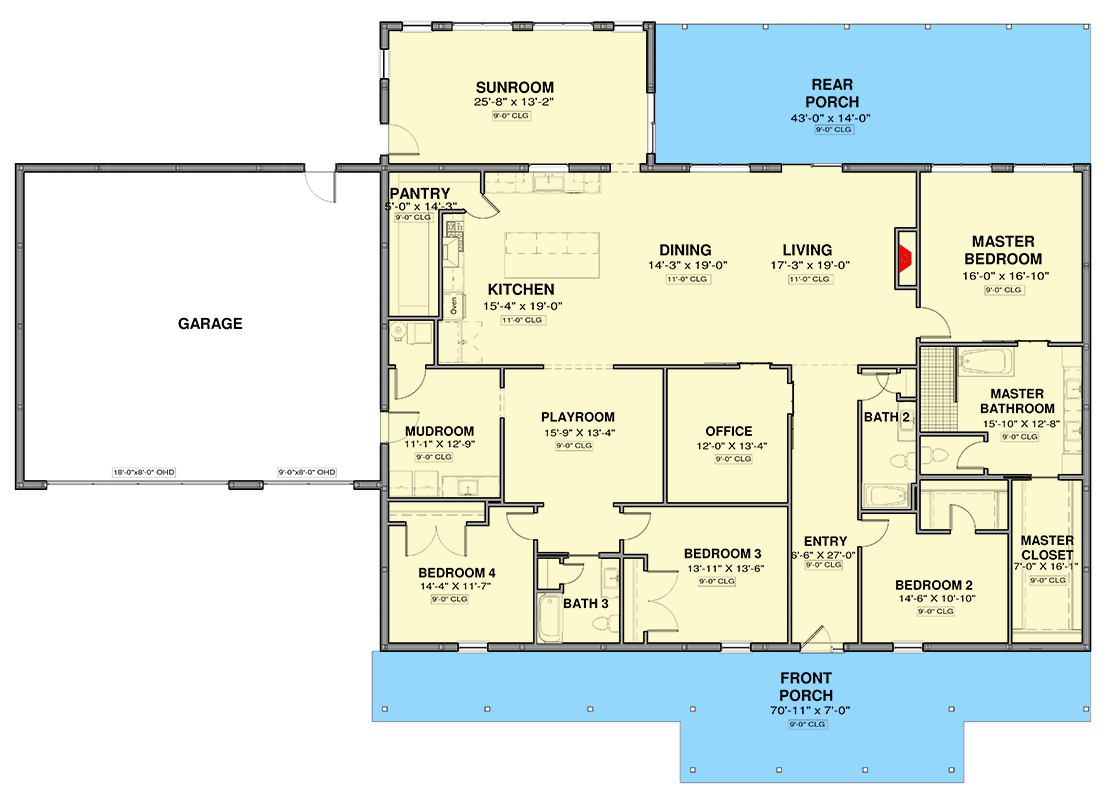
Estimated U.S. Build Cost (USD)
Assuming mid-to-high quality finishes and typical U.S. construction costs of about $180–$260 per sq ft, building ~3,575 sq ft suggests a rough budget of approximately **$643K–$930K USD**. This estimate excludes land, site preparation, permits and region-specific cost variations.
Why This Plan Shines
This home combines generous scale with elegant one-level living—a blend that many homes struggle to achieve. With four bedrooms, a sunroom, a large porch and a three-car garage, the design supports active families, frequent entertaining, or simply living beautifully and comfortably. The Craftsman styling adds timeless appeal while the floor plan delivers modern ease. If you’re looking for a home that offers space, accessibility and charm in one refined package—this plan is a standout.

