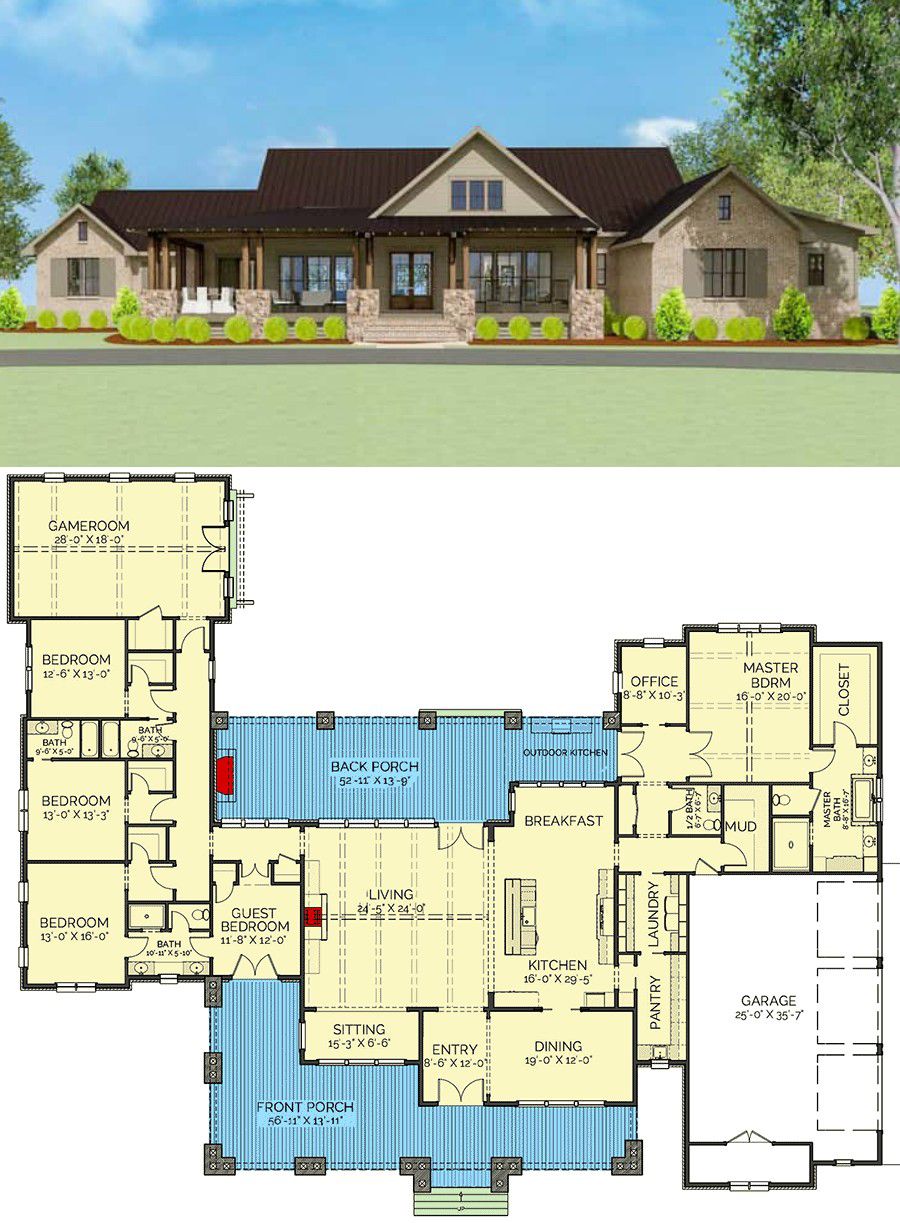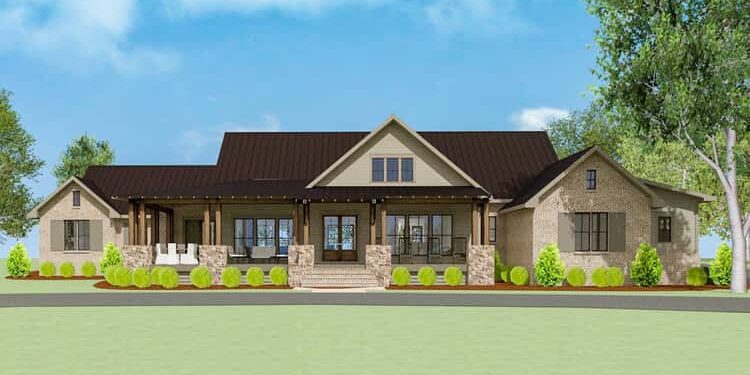This luxurious one-level home plan offers approximately 4,935 sq ft of heated living space, featuring 5 bedrooms, 4 full baths + 1 half bath, and a spacious 3-car garage (~975 sq ft). With an open “U-shaped” layout surrounding a large covered rear porch, vaulted ceilings, an impressive game room wing and premium finishes throughout, this design blends expansive living with thoughtful zoning. 0
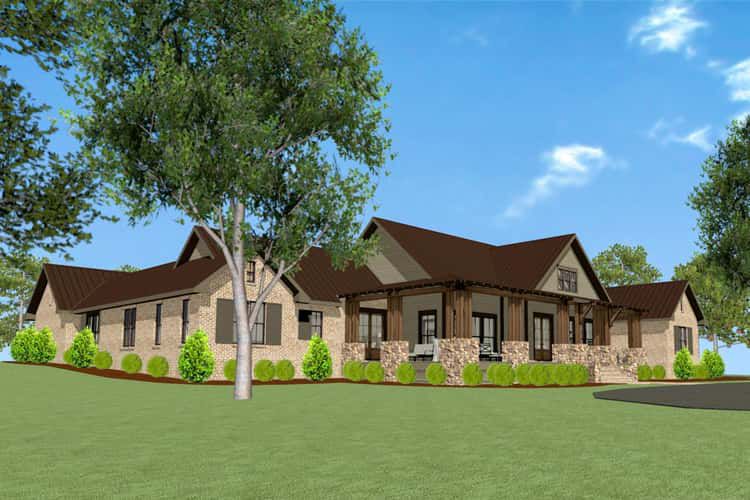
Exterior Design & Curb Appeal
The house presents a striking front elevation about 115′ 8″ wide × 94′ 2″ deep—a wide, grounded footprint that balances grand scale with approachable ranch comfort. 1 The exterior combines classic “New American” and Craftsman elements: board-and-batten and horizontal siding, stone or brick accents, deep overhangs, covered porches and timber detailing. The side-entry 3-car garage keeps the driveway and vehicles visually tucked away so the front façade emphasizes living and entry. The maximum ridge height (~26′ 2″) gives the home presence without overpowering neighboring homes. 2
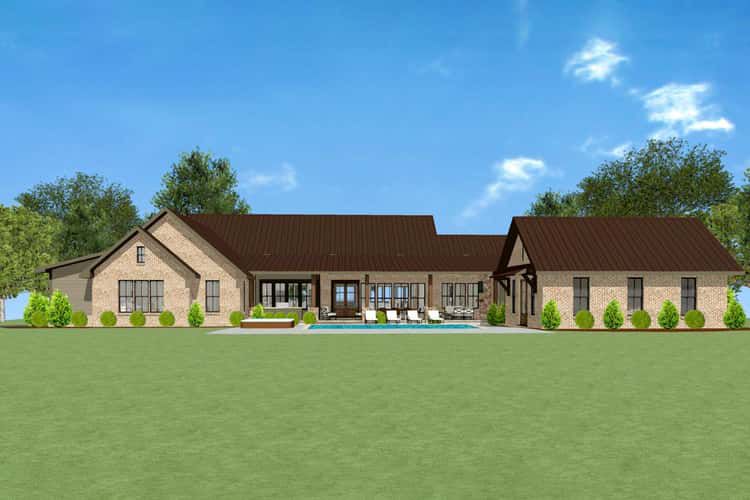
Outdoor Living & Flow
A generous rear covered porch (part of the ~1,528 sq ft combined porch area) runs the length of the interior living zone—ideal for al-fresco dining, lounging or enjoying sunsets. 3 This porch zone connects directly with the vaulted great room and kitchen, creating a seamless indoor-outdoor flow. The U-shaped plan naturally frames this outdoor space, making it feel like an extension of the home rather than an afterthought.
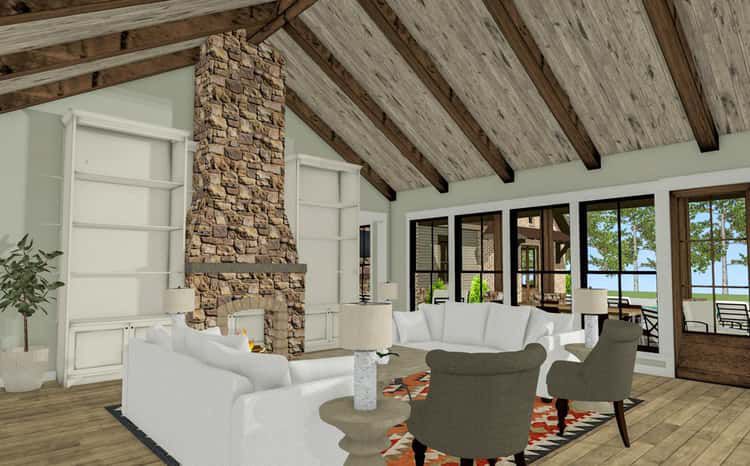
Interior Walkthrough – Great Room, Kitchen & Dining
Stepping through the foyer, you encounter a vaulted great room (ceiling height ~17′) that serves as the heart of the home—large windows, built-in shelving, fireplace and direct access to the covered porch. 4 The kitchen lies just off this space and features a large island, a cozy breakfast nook and a walk-in pantry (behind the scenes), making it ideal for every-day living and entertaining alike. Formal and informal zones are clearly defined yet visually connected—pocket doors open off the kitchen to a dining room for more formal meals. 5
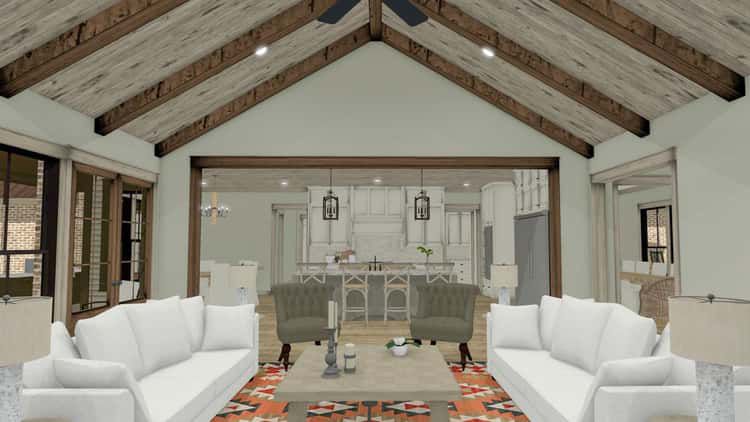
Master Suite & Secondary Bedrooms
The master suite occupies a private wing, offering a vault or tray ceiling (~15′), generous layout and a luxurious bath with free-standing tub, dual vanities, separate toilet room and a large walk-in closet. 6 The four remaining bedrooms reside on the opposite wing. Two of them include en-suite baths; the other two share a Jack-and-Jill bathroom. At the end of the hall sits the vaulted game room—perfect for entertaining, media nights or a kids’ retreat. 7
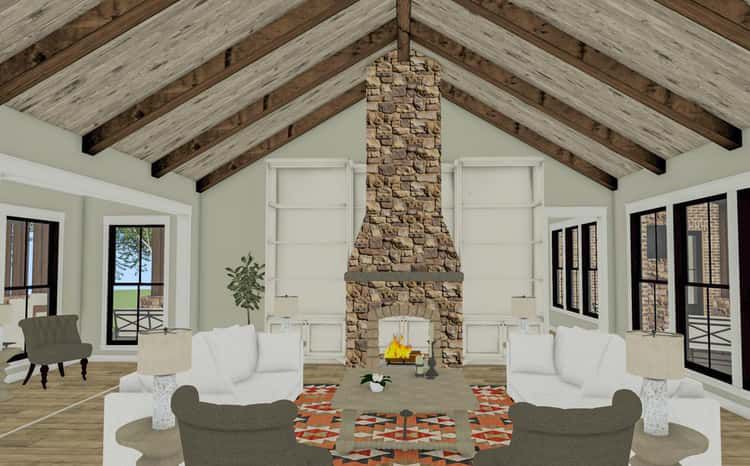
Garage, Mudroom & Service Areas
The attached 3-car garage (~975 sq ft) includes a storage room for yard tools and gear. 8 From the garage you enter a practical mudroom/drop zone which feeds into the laundry and pantry corridor—keeping everyday transitions smooth and keeping the main living zone free of clutter. The 2×6 exterior wall construction, slab foundation and high ceilings throughout nod toward quality and durability. 9
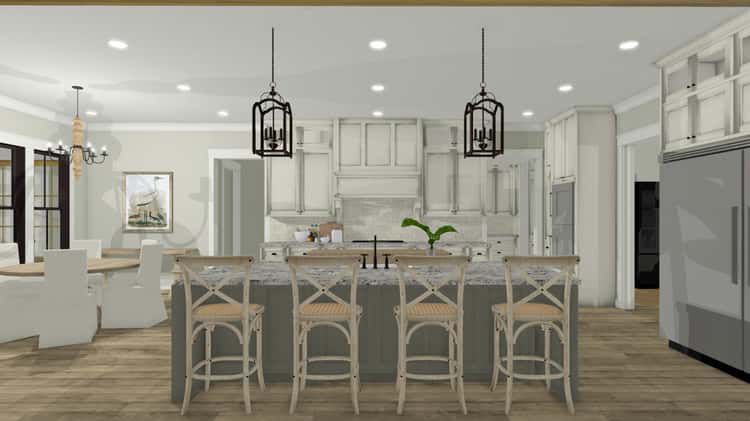
Specs Summary
- Living Area: ~4,935 sq ft 10
- Bedrooms: 5 11
- Bathrooms: 4 full + 1 half 12
- Garage: 3-car attached (~975 sq ft) 13
- Dimensions: ~115′ 8″ wide × ~94′ 2″ deep 14
- Max Ridge Height: ~26′ 2″ 15
- Foundation / Walls: Slab foundation; 2×6 exterior walls 16
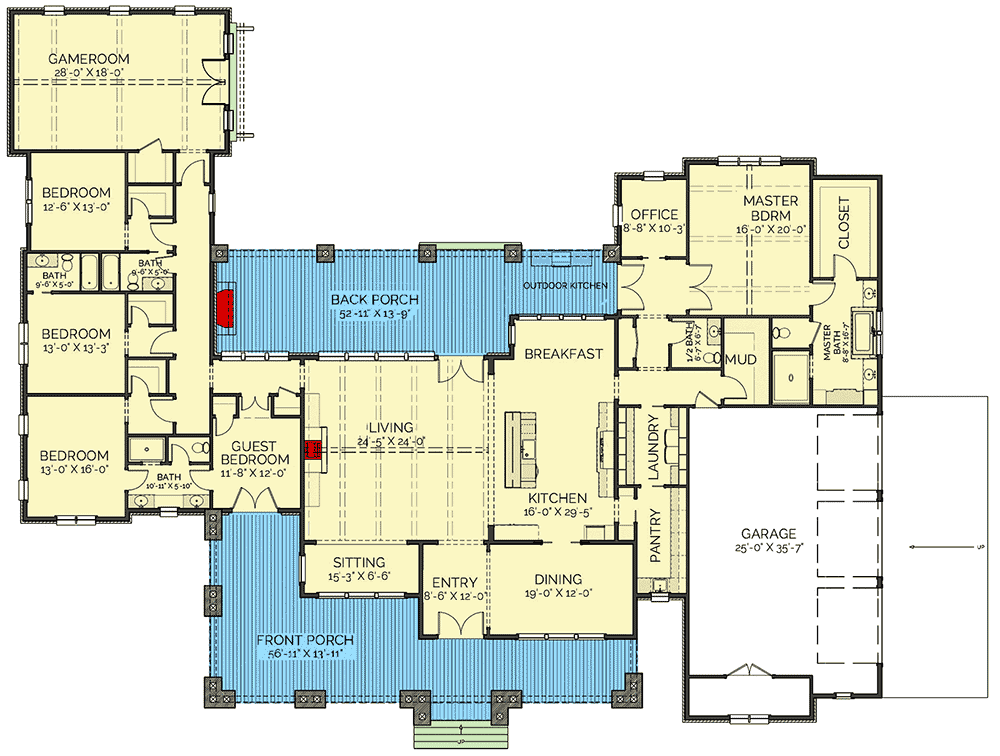
Lifestyle Highlights
- The vaulted great room and extensive covered rear porch make this home feel grand, open and connected to views or yard life—perfect for families, entertaining or gathering.
- Split wings for master suite and secondary bedrooms provide privacy and separation while still keeping everyone under one roof.
- The dedicated game room is a rare and valued space for recreation, media, or kids/teens—positioned away from the main living area for flexibility and peacefulness.
- Service zones (mudroom, pantry, laundry, garage) are smartly placed to keep life flowing and mess hidden—making everyday living smoother.
- The indoor-outdoor connection, quality materials and expansive footprint give both everyday comfort and elevated elegance.
Estimated U.S. Build Cost (USD)
Assuming mid-to-high quality finishes and typical U.S. construction costs of around $180–$260 per sq ft, building ~4,935 sq ft suggests a rough budget of approximately **$888K–$1.28 M USD**. This estimate excludes land, site preparation, permits and regional cost factors.
Why This Plan Shines
It strikes that rare balance of scale and livability. With nearly 5,000 sq ft on one level, five bedrooms, an upscale master suite, a full wing for kids/guests, a game room, generous covered outdoor living—and all with smart service design—this is a home that supports everyday routines, host-worthy spaces and long-term .
