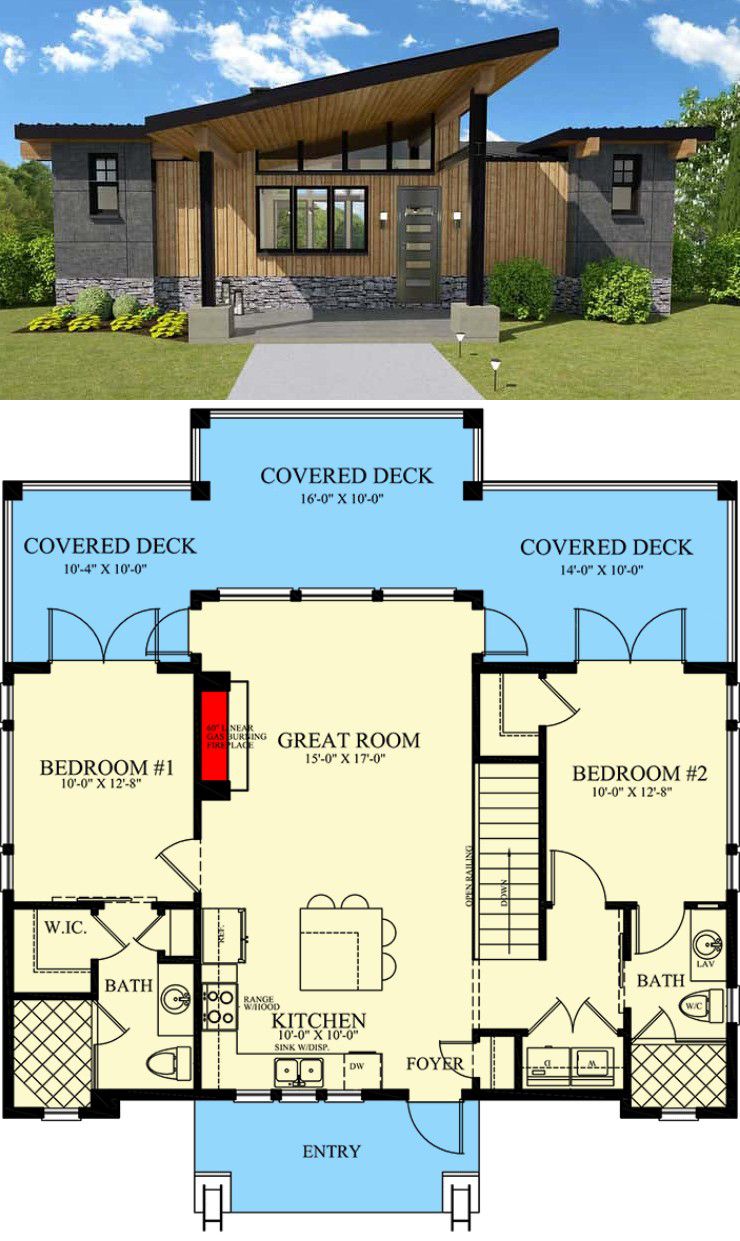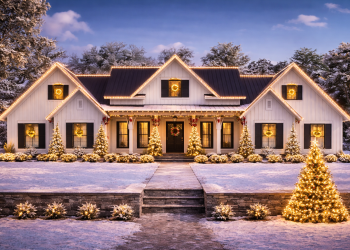This modern one-story house plan provides approximately 1,880 sq ft of heated living space on the main level (≈ 1,031 sq ft) plus a walk-out lower level of about 849 sq ft. It’s configured for a rear sloping lot with every room oriented toward the back, offering direct access to a covered rear porch and potential elevated views. The layout features 4 bedrooms, 4 full baths, and thoughtful connection between indoor and outdoor living. 0
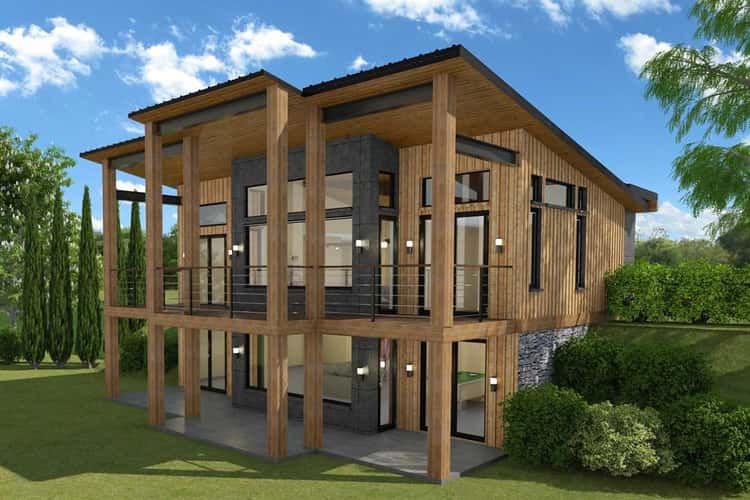
Exterior Design & Curb Appeal
The home’s footprint measures roughly 40′ 4″ wide × 39′ deep, with a modest ridge height of about 17′ 6″. 1 The exterior reveals a clean, modern aesthetic with broad glazing on the rear elevation to maximize views down the slope. The front remains compact and understated, while the rear opens expansively. With main-floor ceiling heights of about 10′, the interior flows outward to the large covered porch and lower-level walk-out. The design capitalizes on a sloping lot rather than fighting it.
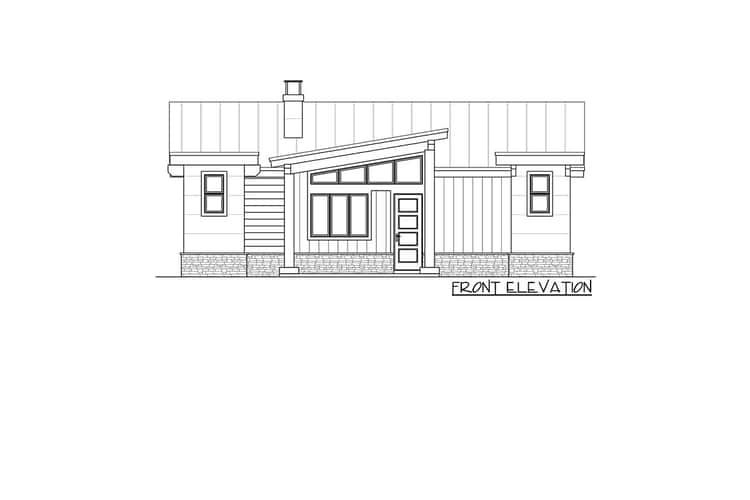
Outdoor Living – Rear Covered Porch & Lot Integration
A covered rear porch (~403 sq ft) extends the living spaces outdoors and becomes a natural hub for the home’s best views. 2 The great room, bedrooms and casual living areas all orient to this rear zone, creating an indoor-outdoor relationship that suits a downhill site. With the lower level stepping out toward the grade, the plan beautifully integrates slope, light and landscape, making the outdoors feel like an intentional part of everyday life.
Interior Walk-through – Main Level Living & Kitchen
On the main level you’ll find the heart of the home: the kitchen sits toward the front, opening directly into a great room at the rear. An open rail overlooks the stairwell down to the lower level, enhancing the sense of volume and connectivity. 3 The great room anchors the back with a 60″ wide gas-burning fireplace, dramatic glazing and direct access to the rear porch. Bedrooms flank living zones, each with walk-in closets and walk-in showers. The plan keeps everything efficient, view-centric and flow-oriented.
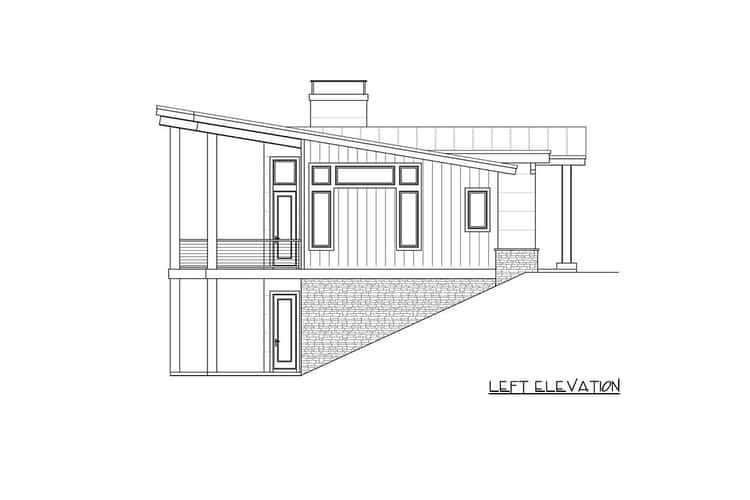
Bedroom Wing & Lower Level Bedrooms
The main floor hosts bedrooms that open toward the backyard rather than the driveway or street. Then the lower level features two additional bedrooms plus a large game/recreation room—all with outdoor access. 4 This configuration makes the home ideal for families who want sleeping zones separate from living zones but still connected to landscape and view. The walk-out lower level maximizes usable area when building on a slope.

Service Areas, Storage & Daily Flow
Though compact in footprint, the design doesn’t sacrifice storage or service function. The stair down to the lower level is centrally located, living zones are front-to-back efficient, and all bedrooms have generous closets and ensuite baths. The 2×6 exterior wall construction adds durability and insulation. 5 For a sloped site home, the plan is remarkably coherent and livable.
Specs Summary
- Total Heated Area: ~1,880 sq ft (main ~1,031 sq ft + lower ~849 sq ft) 6
- Bedrooms: 4 7
- Bathrooms: 4 full 8
- Rear Covered Porch: ~403 sq ft 9
- Dimensions: ~40′ 4″ wide × ~39′ deep 10
- Maximum Ridge Height: ~17′ 6″ 11
- Structure: One main level plus walk-out lower level / foundation suited for rear sloping lot
- Construction: Exterior walls 2×6 12
Lifestyle Highlights
- This plan turns a sloping lot into an asset—every major room faces the rear porch and connects to outdoor living and views.
- A compact street-side footprint gives efficient use of land while the home opens dramatically to the landscape behind.
- Four full baths and well-sized bedrooms make it comfortable for families, guests or multigenerational living, without feeling oversized.
- The lower level game/recreation room plus outdoor access adds usability, especially for teens, guests or home office/flex space.
- Modern design language—clean lines, large windows, functional simplicity—makes this plan adaptable to many settings while still feeling elevated.
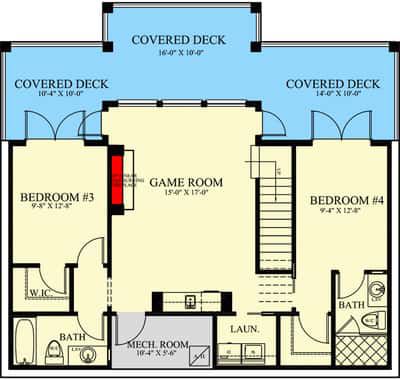
Estimated U.S. Build Cost (USD)
Assuming mid-to-high quality finishes and typical U.S. construction costs of roughly $180–$260 per sq ft, building about ~1,880 sq ft suggests a rough budget of **$338K–$489K USD**. Please note this estimate excludes land, site preparation (especially important on a slope), permits, and regional cost variation.
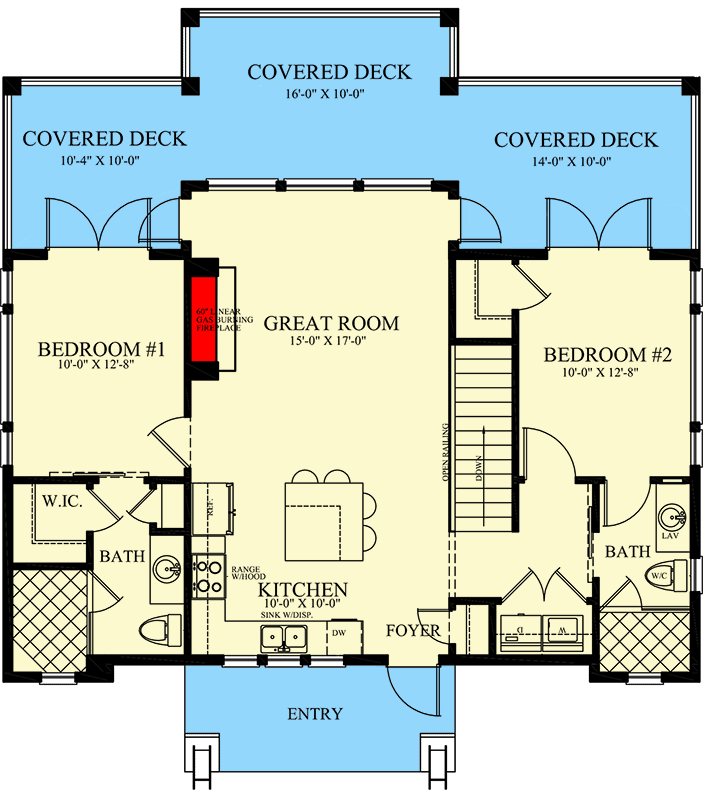
Why This Plan Shines
It’s rare to find a modern home plan that elegantly handles a challenging sloped lot **and** delivers efficient one-level plus lower-level living without feeling compromised. The orientation toward the rear, the glazed great room, the view-friendly porch and the compact footprint all add up to a home that feels expansive and grounded at the same time. If you’re building on a sloping site and want something modern, efficient and purposeful—this plan is a very smart choice.
