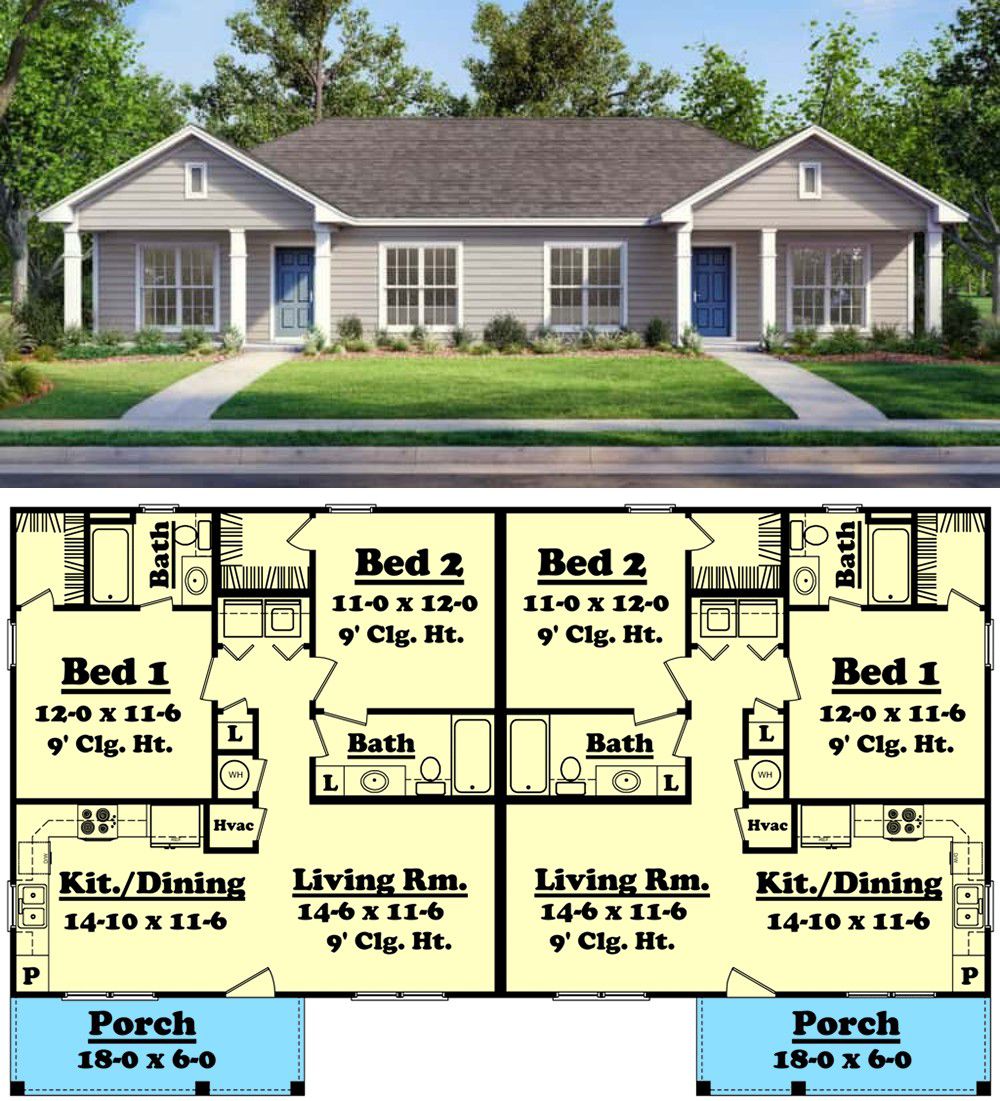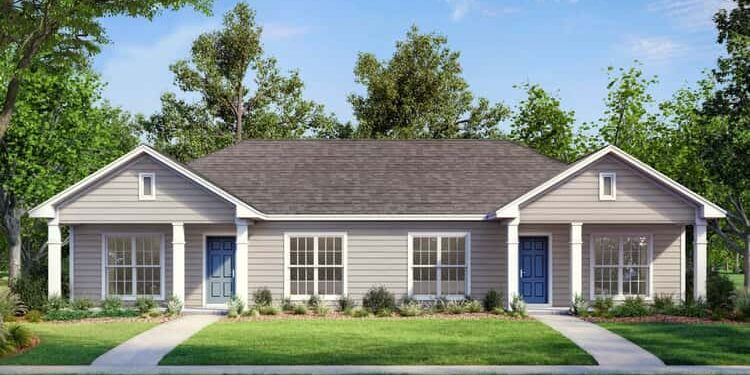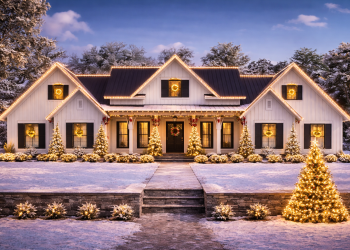This cleverly designed duplex plan includes two identical units of approximately 900 sq ft each, totaling ~1,800 sq ft. Each unit features 2 bedrooms, 2 full baths, laundry space, and an open, efficient layout. It’s a smart solution for rental investment, multigenerational living, or dual-household use. 0
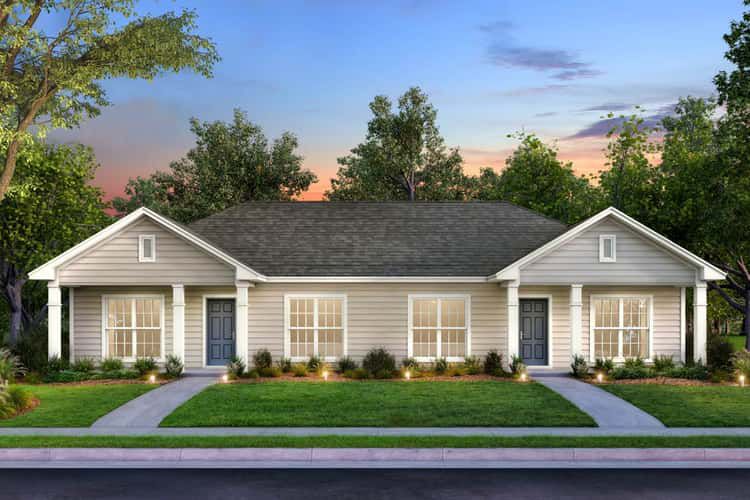
Exterior Design & Curb Appeal
The exterior presents a modest ranch/traditional silhouette approximately 60′ wide × 36′ deep. 1 Though compact, the design gives each unit its own entrance and porch (~108 sq ft) and sufficient frontage for clear identity and appeal. Large windows and a straightforward roofline keep construction costs down while offering solid curb presence.
Outdoor Living & Porches
There’s no over-the-top outdoor space, but each unit includes a covered front porch (~108 sq ft) that extends the living zone outdoors and offers room for seating, greeting visitors or enjoying morning light. The porch adds value by making the home feel a bit larger and more welcoming than its square footage alone. 2
Interior Walk-through – Each Unit’s Layout
Step into one of the units and you’re greeted by an open living/kitchen zone—designed to maximize functionality in the 900 sq ft footprint. The kitchen and living areas are integrated so occupants feel connected while cooking, relaxing or entertaining. Each unit includes a dedicated laundry area, important for convenience. 3

Bedrooms & Baths
Each unit has 2 well-sized bedrooms and 2 full baths—this is above the typical for a 900 sq ft unit, which often only offers 1 bath. Having 2 full baths increases flexibility, comfort and rental potential. Walk-in closets and ample storage further enhance each unit’s usability. 4
Service Areas & Efficiency
The plan emphasizes efficiency: no wasted corridors or unused spaces. Each unit has its own laundry area, and storage is built into closets and service zones. The compact footprint allows lower building cost, easier maintenance and potentially stronger rental or resale value because of its efficient design.
Specs Summary
- Total Heated Area: ~1,800 sq ft (two units) 5
- Unit Size: ~900 sq ft each 6
- Bedrooms per Unit: 2 7
- Bathrooms per Unit: 2 full 8
- Covered Porch (per unit): ~108 sq ft 9
- Dimensions: ~60′ wide × ~36′ deep 10
- Foundation / Walls: Slab foundation; exterior walls 2×4 framing (2×6 optional) 11
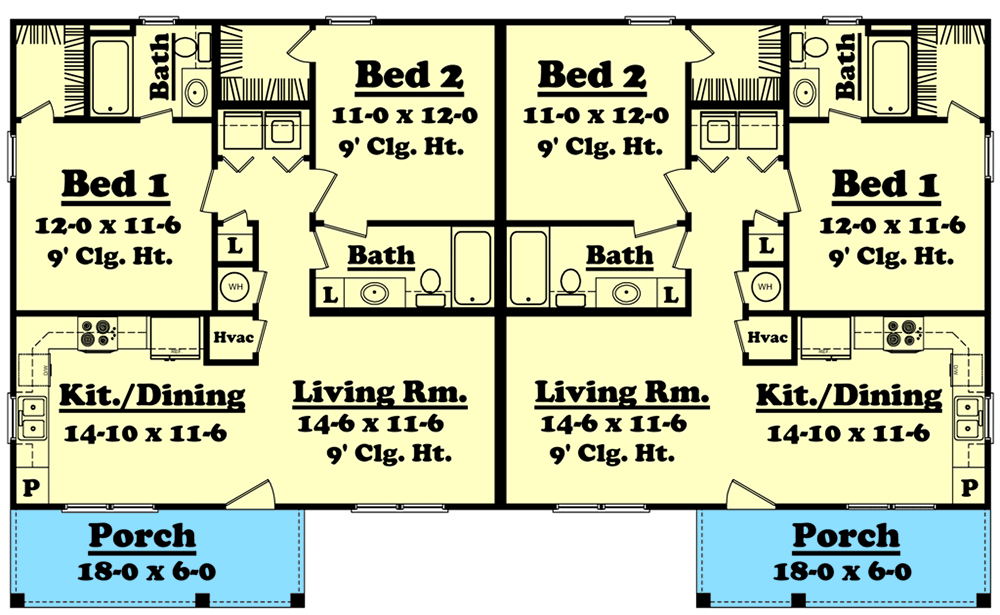
Lifestyle & Investment Highlights
- Two self-contained units give flexibility: rent both, live in one and rent the other, or use one as guest/in-law suite.
- The efficient 900 sq ft footprint per unit keeps construction and maintenance costs down while offering comfortable living.
- Full two bedrooms and two baths per unit make each side feel generous—not just “starter studio” style.
- Front porches add outdoor identity and improve curb appeal—important for rental value or resale.
- Compact footprint means ideal for smaller lots or infill parcels while still delivering full-house amenities.
Estimated U.S. Build Cost (USD)
Assuming mid-to-high quality finishes and standard U.S. construction cost of about $150–$200 per sq ft for duplexes of this size (smaller units often trend lower cost), building ~1,800 sq ft suggests a rough budget range of **$270K–$360K USD** (not including land, site prep, permits or region-specific cost variations).
Why This Plan Shines
If you’re seeking a compact, smart duplex design that doesn’t compromise on liveability, this plan offers a lot. You get two solid 2-bed/2-bath units within a modest footprint, efficient layout, strong rental potential and comfortable living for occupants. It’s a design built for value, flexibility and smart use of space.
