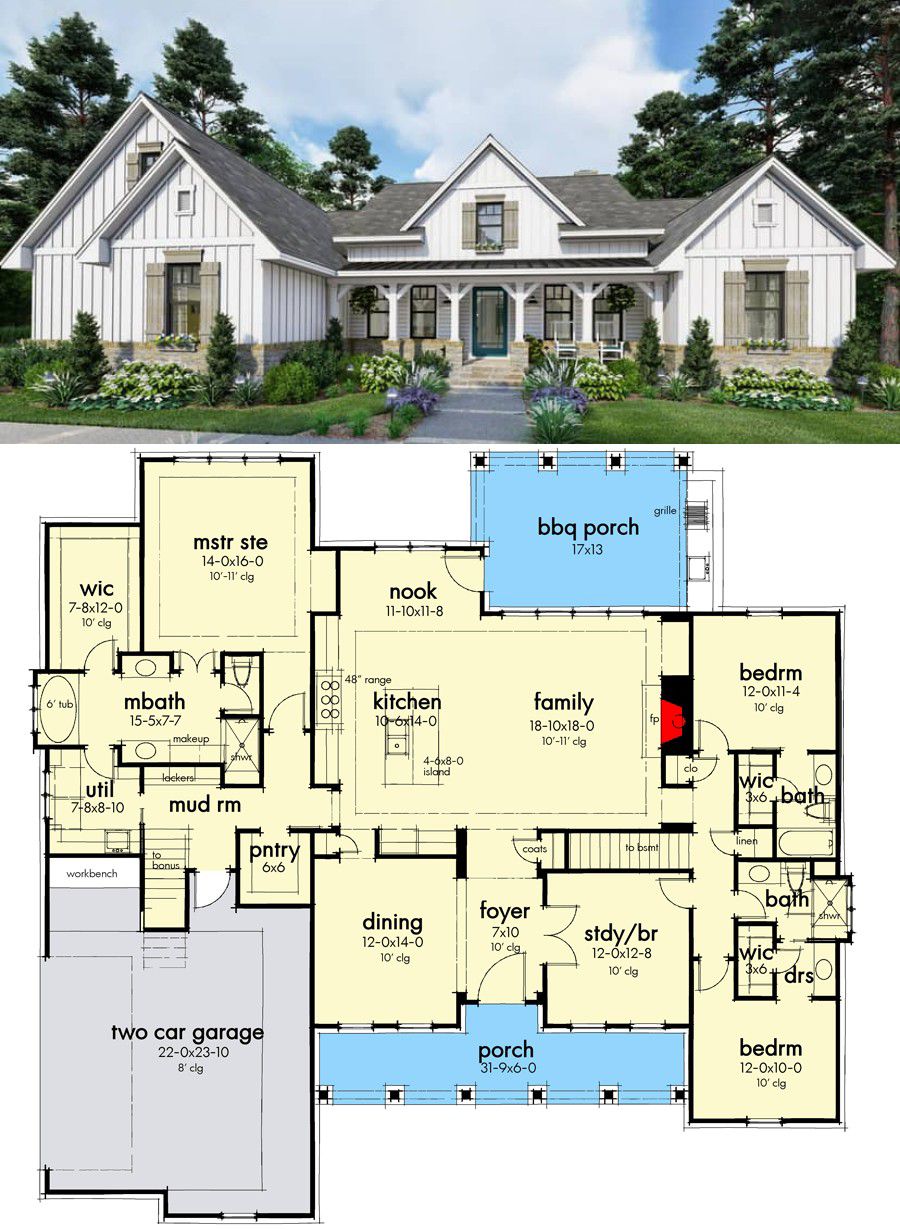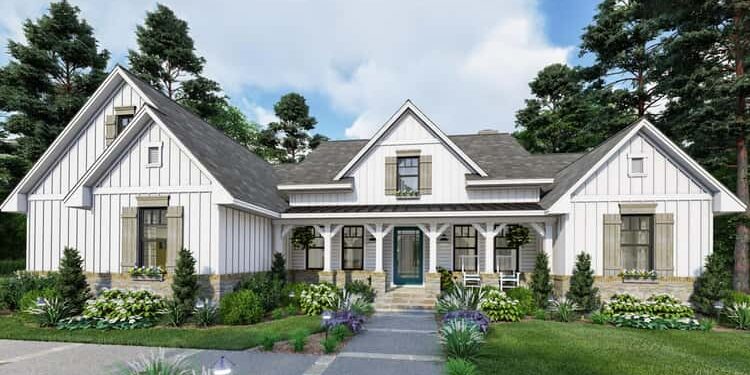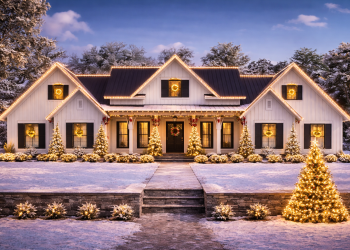This beautifully designed modern-farmhouse plan offers approximately 2,459 sq ft of one-level living, featuring 4 bedrooms, 3 bathrooms, and an attached 2-car garage with an optional 3-car layout. The layout emphasizes privacy for the master suite, strong social zones, and practical storage—making it ideal for families who love style and functionality. 0
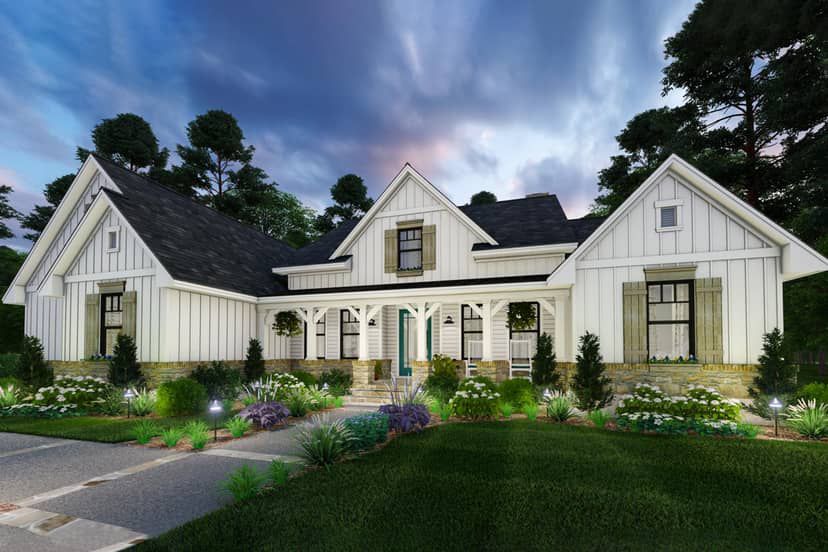
Exterior Design & Curb Appeal
The façade expresses a timeless, modern farmhouse aesthetic: board-and-batten siding combined with clapboard, stone bases on the porch columns, and decorative bracketed supports. 1 The entry porch is strong and welcoming, with six columns atop stone bases supporting a covered entry—giving the home presence without being over-the-top. 2
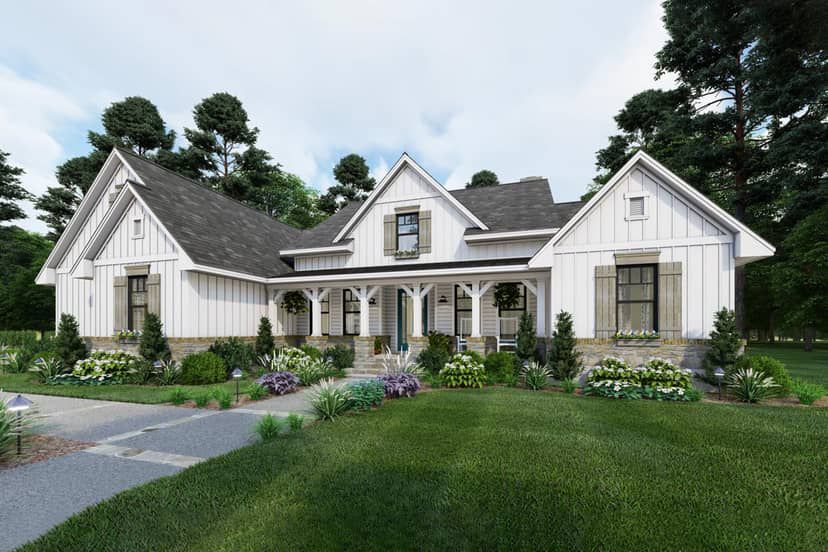
Outdoor Living & Entry Flow
A generous entry porch welcomes guests and sets the tone for the home’s warm hospitality. Inside, the foyer opens into the main living zone, blurring the line between arrival and daily life. A side-entry garage option keeps the front façade clean and centered on living and landscape, rather than cars. 3
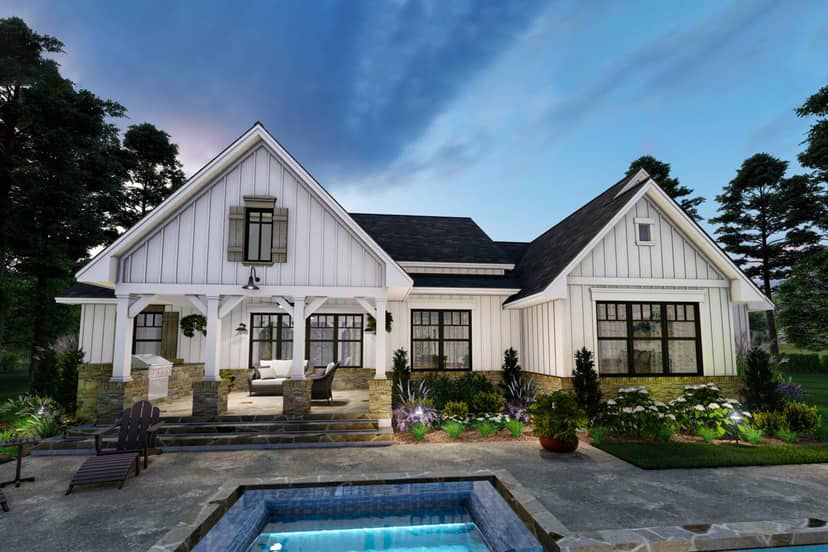
Interior Walkthrough – Great Room, Kitchen & Dining
From the foyer, you move into the family room with a fireplace and open sight-lines into the kitchen. The kitchen features a large island with a double sink and seating, making it a hub of interaction. 4 A generous walk-in pantry is located just off the kitchen, adjacent to the garage entrance—making unloading groceries and daily routines efficient and tidy. 5
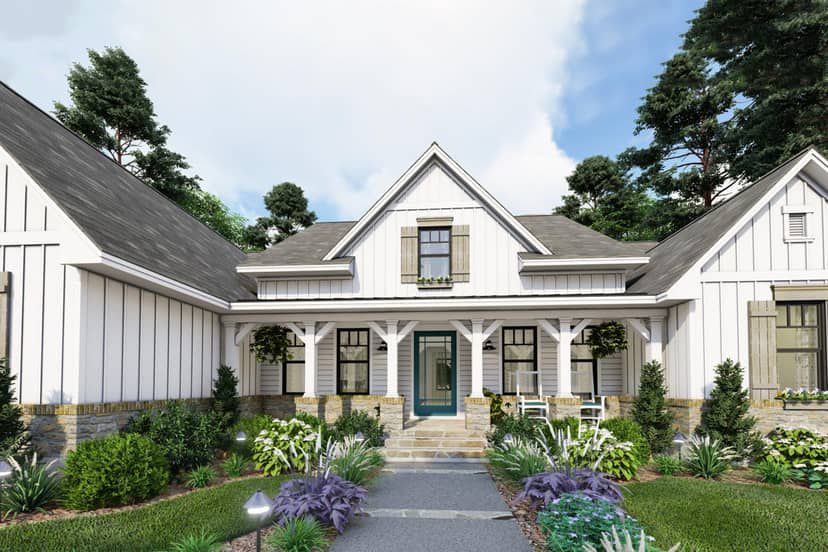
Master Suite & Secondary Bedrooms
The master suite sits alone on one side of the home, giving real privacy. It includes a walk-in closet and bath (five-fixture) and has easy access to the laundry room for convenience. 6 On the opposite side of the home, two additional bedrooms each have their own bath—ideal for children, guests or flexible use as a home office. This “split-bedroom” layout supports both togetherness and separation when it’s needed. 7
Bonus Room & Garage Options
Above the garage there’s optional space—around 261 sq ft available for a bonus room—providing future flexibility for media, hobby or guest space. 8 The attached garage is designed for 2 cars with a side 3-car option, enabling customization to fit vehicle or storage needs. 9
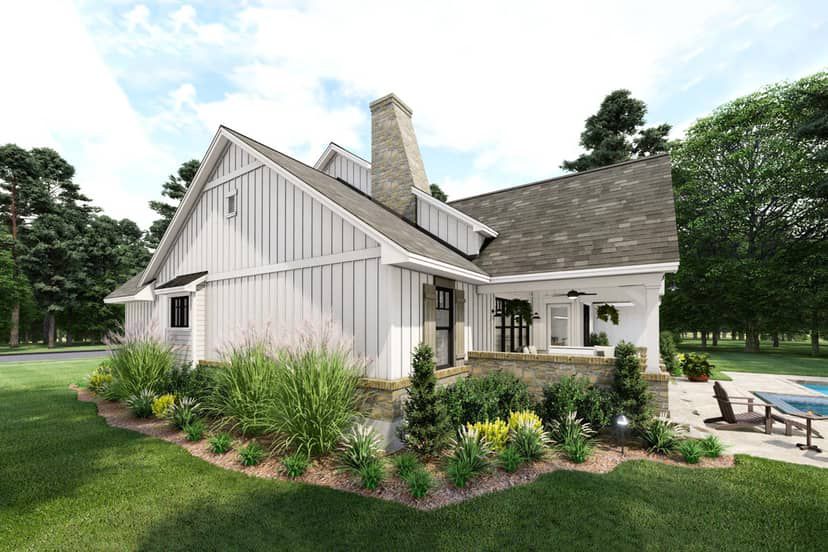
Specs Summary
- Living Area: ~2,459 sq ft 10
- Bedrooms: 4 11
- Bathrooms: 3 full 12
- Garage: 2-car attached (optional 3-car side entry) 13
- Bonus Room (optional): ~261 sq ft 14
- Stories: 1 level 15
Lifestyle Highlights
- Modern farmhouse styling—board-and-batten siding, stone porch columns and decorative architecture—delivers curb appeal and a sense of character.
- Open living spaces keep the family connected while smart bedroom placement supports privacy when needed.
- Walk-in pantry + efficient garage-to-kitchen access streamline daily routines and reduce clutter.
- Optional bonus room adds flexibility for future changes—media space, guest room or hobby zone.
- Efficient footprint: one level means easier movement, simpler maintenance and a comfortable scale.
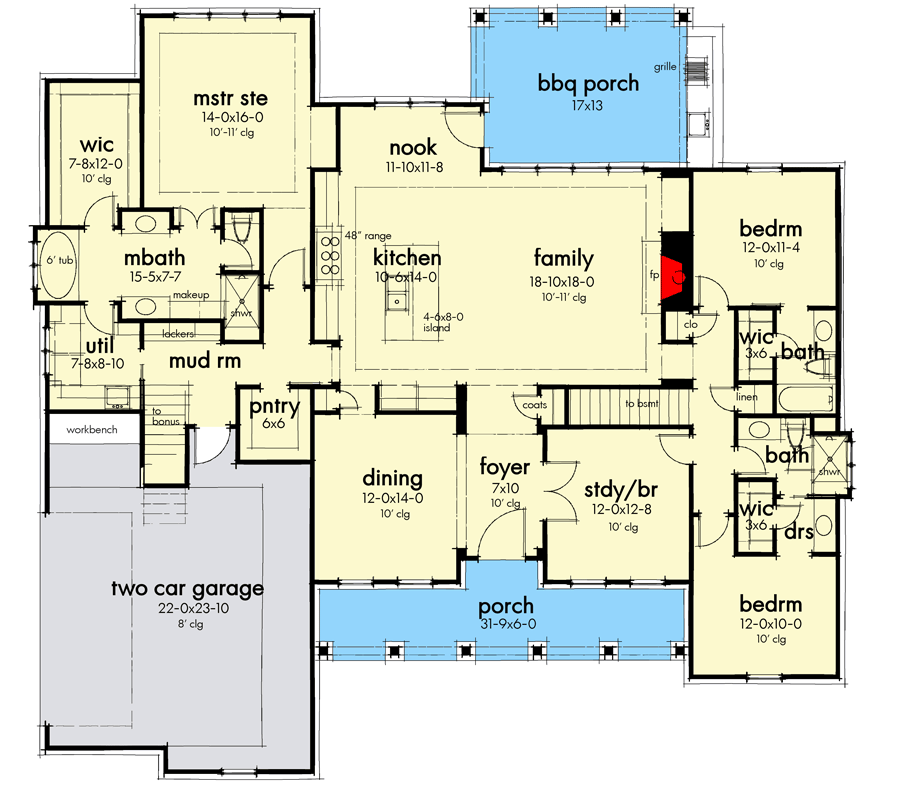
Estimated U.S. Build Cost (USD)
Assuming mid-to-high quality finishes and U.S. construction costs averaging around $180–$260 per sq ft, building ~2,459 sq ft suggests a rough budget of about **$443K–$640K USD**. (This estimate excludes land, site prep, permits and regional cost variations.)
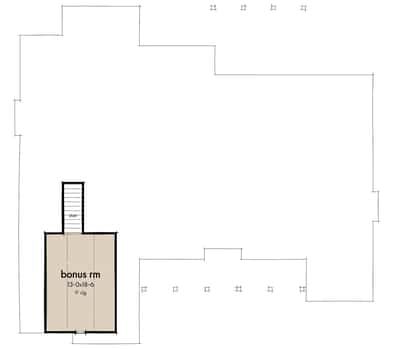
Why This Plan Shines
This modern farmhouse plan strikes a balance between style, function and smart layout. It presents a charming exterior, practical interior flow, a strong pantry/service zone and a master suite that enjoys genuine privacy. If you want a home that feels upscale but grounded, elegant but livable, this plan gives you a lot to work with—both today and for future variations.
