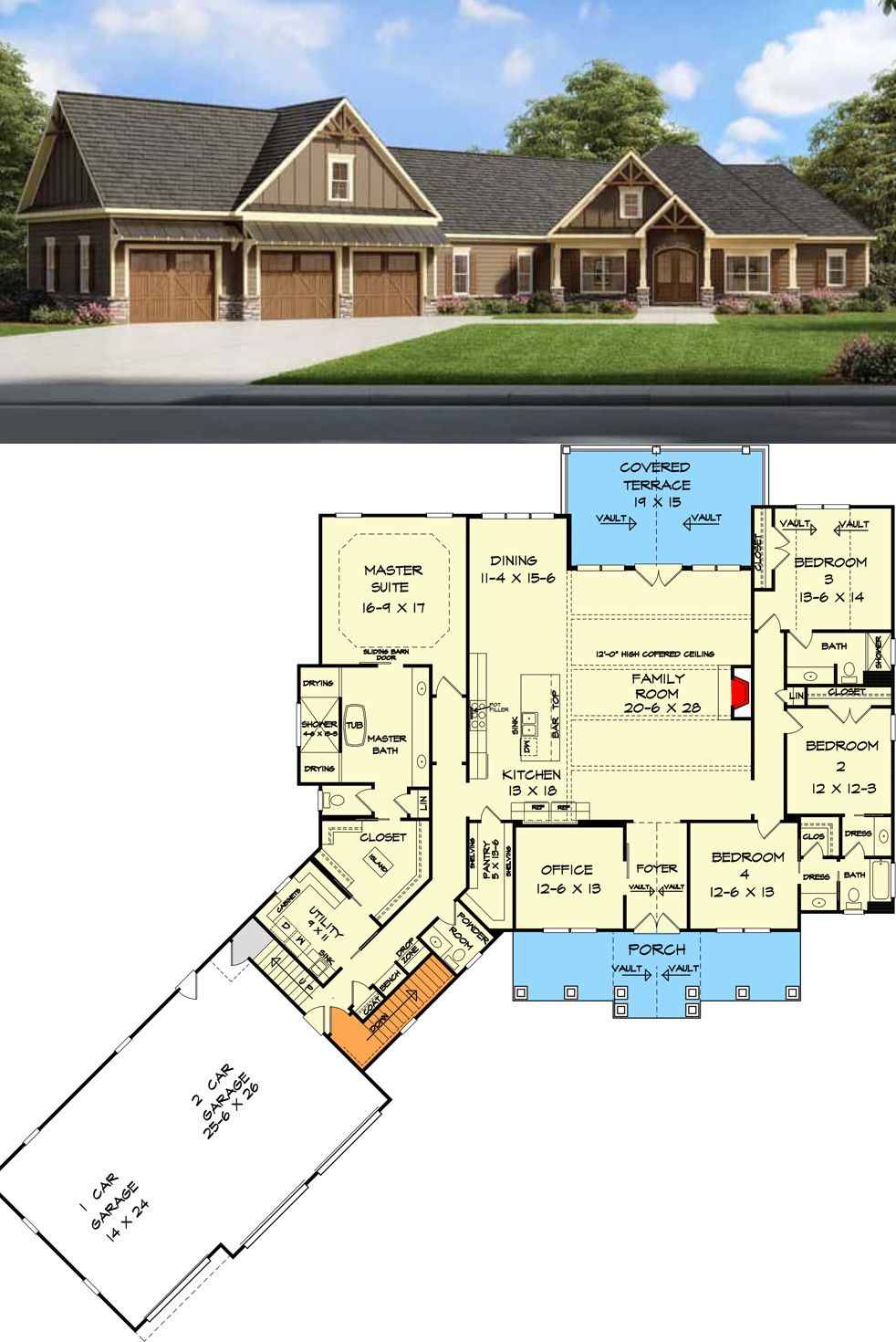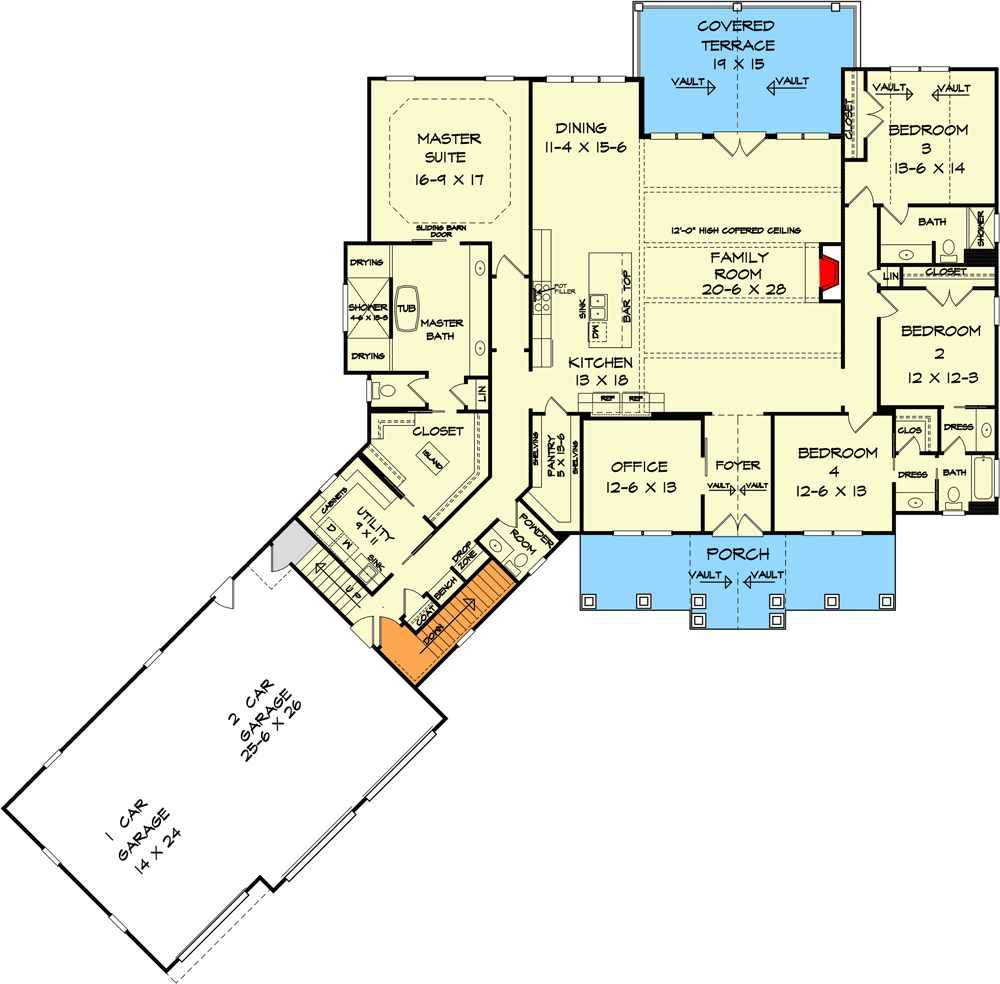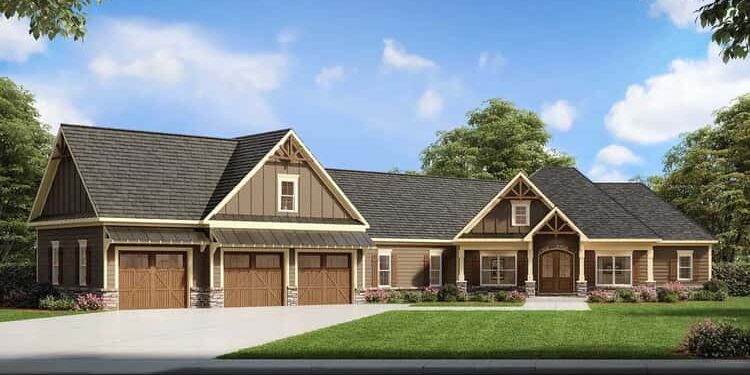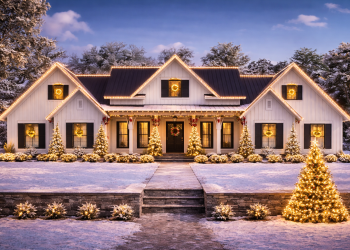This detailed Craftsman plan offers approximately 3,206 sq ft of finished living space on one main level, with an optional bonus room (~540 sq ft) above the garage and an optionally finished lower level for expansion. It features 4 bedrooms, 4 full baths + 1 half bath, and a standout angled 3-car garage (~1,032 sq ft). The design blends rich Craftsman details—timber-wrapped columns, stone veneer bases, exposed beams—with flow-optimized layouts like direct laundry access from the master closet, a huge walk-in pantry, and a vaulted family room anchoring the home. 0
Exterior Design & Curb Appeal
The front façade reads strong and welcoming: about 105′ 2″ wide × 103′ 2″ deep, it carries presence but remains approachable. 1 The angled 3-car garage subtly shifts the mass of parking to one side, preserving the living façade and creating an interesting visual profile. Deep eaves, a vaulted entry porch, warm natural materials and wide overhangs combine to give it both Craftsman charm and modern ease. 2

Outdoor Living & Entry Flow
Stepping onto the covered front porch (~286 sq ft) you transition into a grand vaulted foyer—creating a sense of arrival before entering the heart of the home. 3 At the rear, expansive doors from the family room open to a vaulted terrace (~315 sq ft) that extends the living zone outdoors—ideal for entertaining, relaxation or blending indoor/outdoor life. 4

Interior Walk-through – Family Room, Kitchen & Dining
From the foyer you’re drawn into a vaulted coffered family room (ceiling ~11′-6″) where the fireplace sits thoughtfully on one side and large glazed doors open to the terrace. 5 Adjacent sits an expansive kitchen with a large island facing the family room, providing direct connection for daily living and guest interaction. A dining area nearby makes service easy and invites casual gatherings. Behind the scenes a large walk-in pantry offers generous storage and an efficient staging area for groceries, entertaining or everyday routines. 6
Master Suite & Additional Bedrooms
The master suite occupies one wing of the home for privacy and quiet. It features a tray or coffered ceiling, a deluxe ensuite bath and a walk-in closet with a storage island, which in turn opens directly into the laundry room via a pocket door—a thoughtful shortcut for everyday life. 7 On the opposite side, three additional bedrooms share two full baths—ideal for children, guests, or flexible use like an office or hobby room. The split layout enhances separation between private and social zones.
Bonus Room, Lower Level & Service Areas
Above the garage lies an optional bonus room (~540 sq ft) that sits above the main living level and can be used as a media room, guest suite, game room or future expansion. 8 If you choose a walk-out lower level foundation you unlock additional space for a fifth bedroom, full bath, gathering area and extra storage—not included in the main square footage. This flexibility adds future growth potential without changing the main layout. 9 Service zones are well-placed: the garage entry leads into a mudroom/drop-zone and connects to the pantry and kitchen corridor—keeping everyday messes hidden and living areas peaceful.
Specs Summary
- Living Area (main level): ~3,206 sq ft 10
- Bedrooms: 4 standard (plus optional 5th) 11
- Bathrooms: 4 full + 1 half 12
- Garage: 3-car attached (~1,032 sq ft) 13
- Porches / Terrace: Front ~286 sq ft; Rear terrace ~315 sq ft 14
- Dimensions: ~105′ 2″ wide × ~103′ 2″ deep 15
- Max Ridge Height: ~32′ 9″ 16
Lifestyle Highlights
- The angled three-car garage supports serious vehicle/storage needs while preserving the living façade and yard views.
- Vaulted family room with direct terrace access creates a strong indoor/outdoor living flow—perfect for gatherings, relaxing and scenic lots.
- Master suite layout with closet-to-laundry connection is a convenience feature many homes don’t include—it adds both luxury and real-life ease.
- Optional bonus room and lower level give the design long-term adaptability: media, guest, teen space, hobby room—whatever your future holds.
- Smart service zones (mudroom, pantry, pantry corridor) keep everyday routines efficient and living areas uncluttered.
Estimated U.S. Build Cost (USD)
Assuming mid-to-high quality finishes and typical U.S. construction cost of about $180–$260 per sq ft, building ~3,206 sq ft suggests a rough budget of approximately $577K–$834K USD. This estimate excludes land purchase, site preparation, permits, and regional cost variations.
Why This Plan Shines
This home brings together high-end craftsman aesthetics, intelligent layout, generous square footage and adaptability. It doesn’t just look beautiful—it lives beautifully. From the curb-appeal of the angled garage and timbered porch to the practical flow inside and the flexible spaces for future growth, this design offers both elegance and utility. If you’re seeking a home that supports family life, entertaining, future change and everyday comfort, this plan is a standout.












