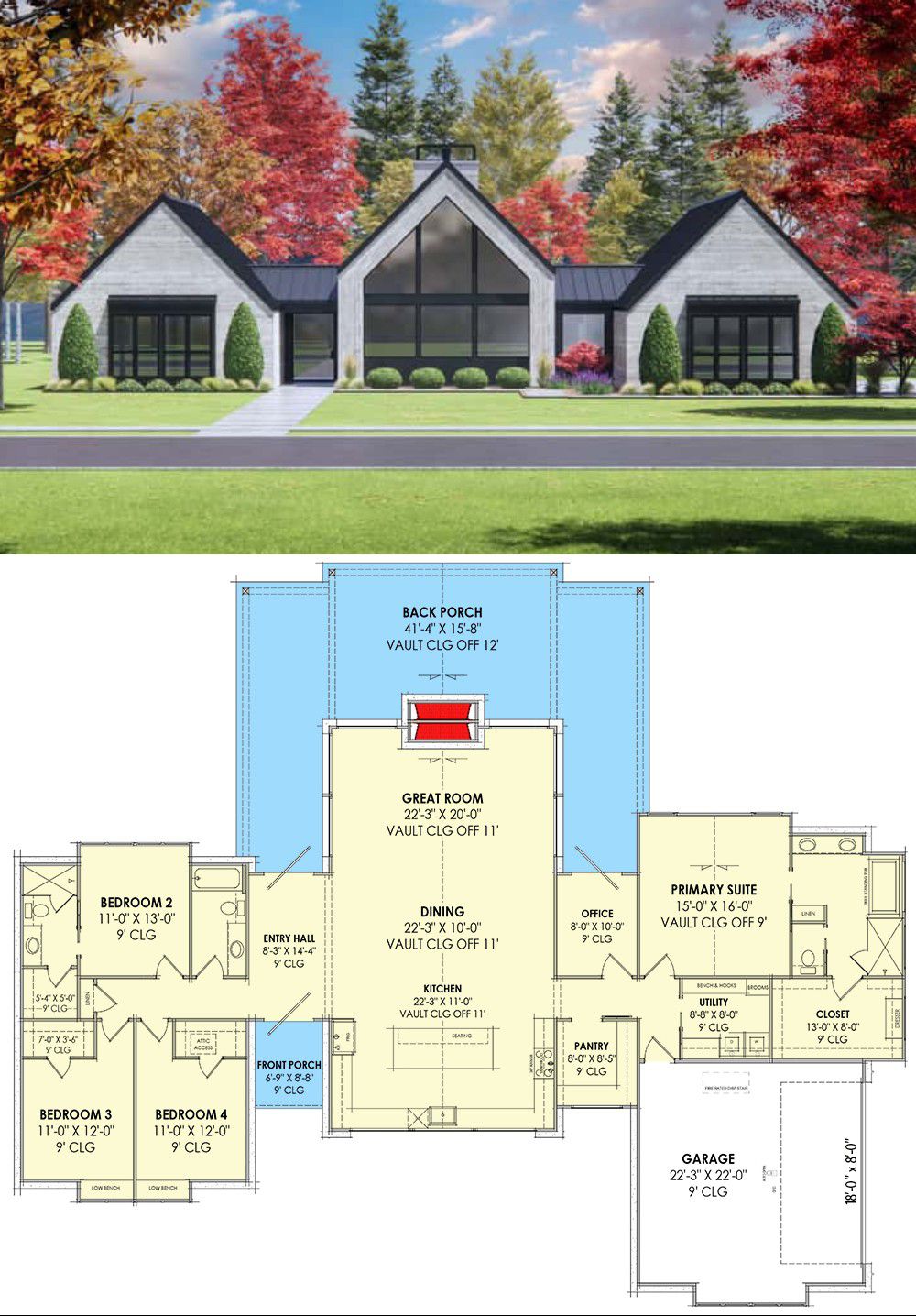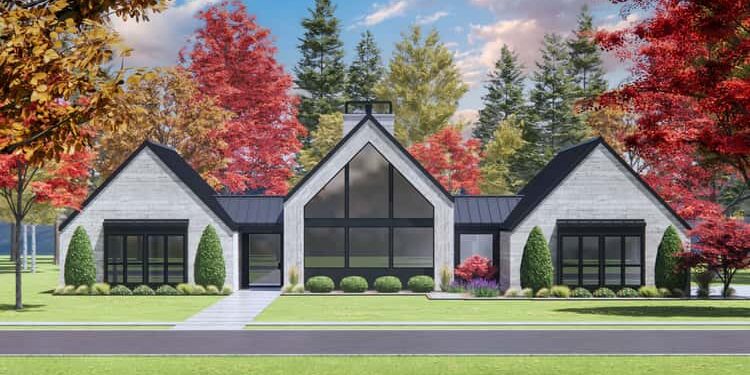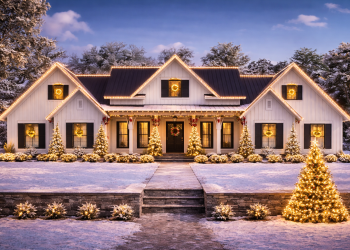This striking home offers approximately 2,675 sq ft of living space on one level, featuring 4 bedrooms, 3 full baths and a side-entry 2-car garage (~532 sq ft). It blends modern materials—board-formed concrete, metal accents—with an open floor plan and a generous rear porch for indoor-outdoor living. 0

Exterior Design & Curb Appeal
The home’s façade is wide (about 89′ 3″) and deep (roughly 74′ 4″Outdoor Living – Rear Porch & Flow
A standout feature is the expansive rear porch—about 848 sq ft—which spans the back of the home and serves as a true outdoor living room. 3 From the vaulted great room and dining area you step directly out into this covered space, making the transition from inside to outside seamless. Whether you’re hosting friends, relaxing with family or simply enjoying evening air, this porch extends the effective living footprint in a meaningful way.
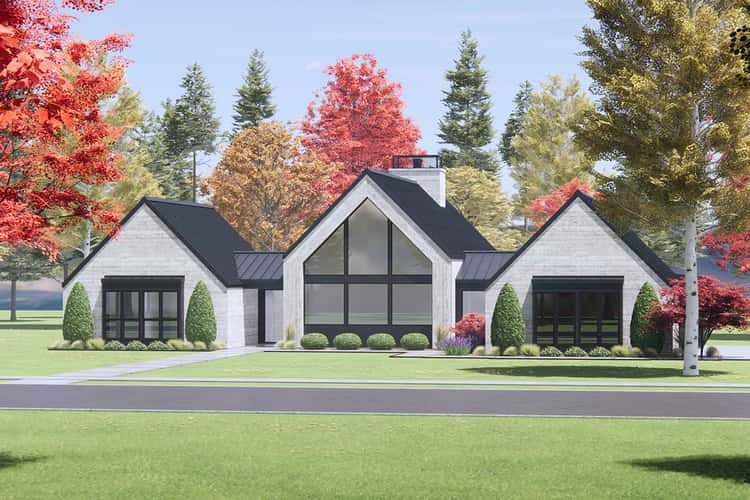
Interior Walkthrough – Great Room, Kitchen & Dining
Entering the home, you’re greeted by a foyer that opens into the vaulted great room anchored by a fireplace. That vault runs from the kitchen front through to the rear living zone, providing dramatic volume and visual connection. 4 Large windows and sliding doors flood the space with light and visually draw toward the porch. The kitchen is open to the living/dining zones, offering a central gathering point for family and guests. A walk-in pantry and mudroom are located off the garage entry, ensuring function stays out of sight but close at hand. 5
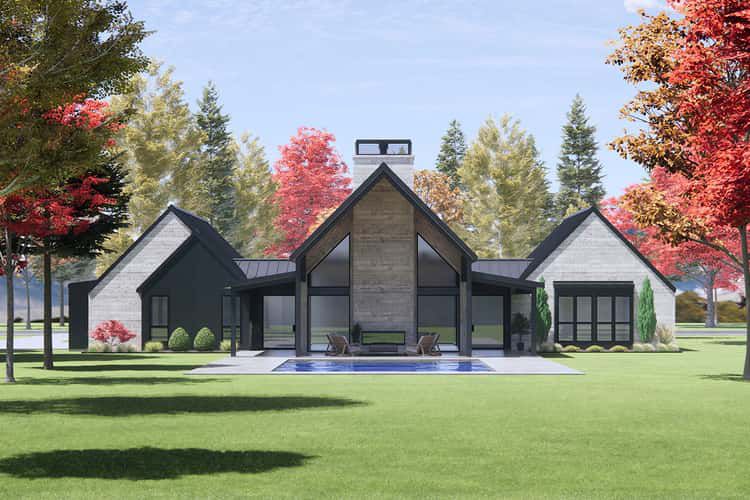
Master Suite & Additional Bedrooms
The master suite occupies one wing for privacy, featuring a vaulted ceiling, generous walk-in closet and full ensuite bath designed for comfort and style. On the opposite side of the home, three additional bedrooms each include their own walk-in closet and share two full baths—perfect for children, guests or flexible home-office scenarios. 6
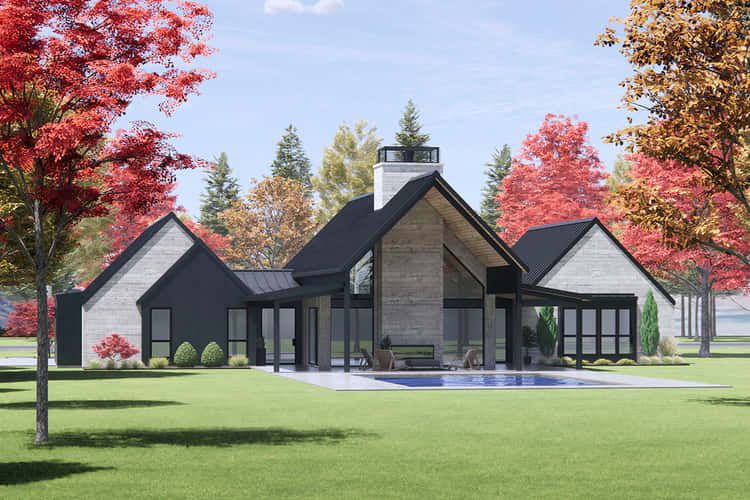
Garage, Mudroom & Service Areas
The 2-car side-entry garage (~532 sq ft) connects via a mudroom and laundry zone into the main living area. The built-in bench and hooks in the mudroom provide a dedicated drop zone for everyday clutter. This practical linkage keeps everyday activity flowing smoothly while maintaining the home’s clean, open spaces. 7
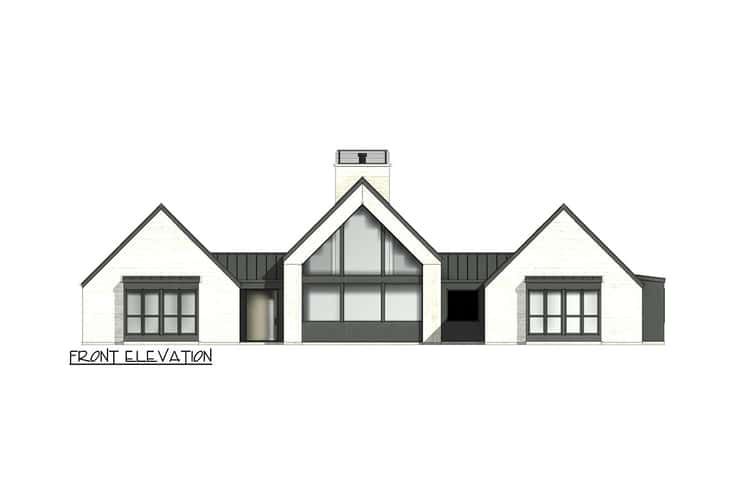
Specs Summary
- Living Area: ~2,675 sq ft 8
- Bedrooms: 4 9
- Bathrooms: 3 full 10
- Garage: 2-car attached (~532 sq ft) 11
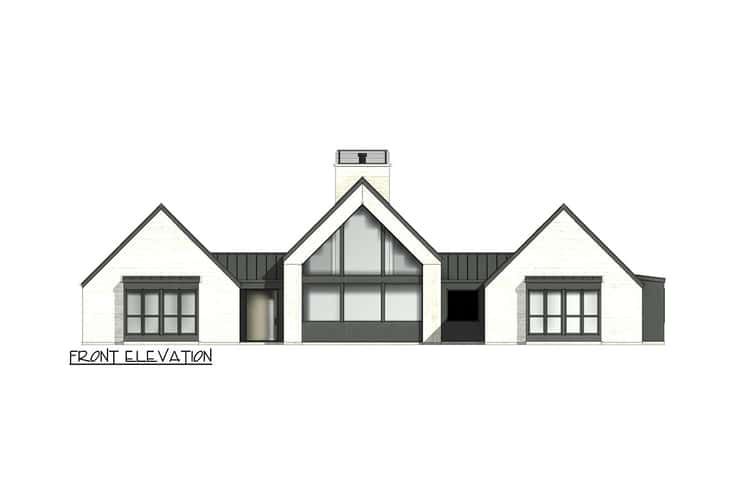
- Porch (rear): ~848 sq ft 12
- Dimensions: ~89′ 3″ wide × ~74′ 4″ deep 13
- Max Ridge Height: ~29′ 4″ 14
- Foundation: Monolithic slab 15
- Exterior Walls: 2×4 framing (2×6 optional) 16
Lifestyle Highlights
- Vaulted living space gives the home airy, expansive feel without adding extra floors.
- The extra-large rear porch effectively adds a second “room” outdoors—excellent for entertaining, kids, or simply relaxing.
- Split-bedroom layout gives the master suite its own zone and keeps guest/child bedrooms grouped for convenience.
- Practical mudroom-laundry-garage sequence supports real-life flow and keeps clutter out of the main zones.
- Contemporary New Zealand-style aesthetics (board-formed concrete, metal accents, expansive glass) give the home unique character and inspired design.

Estimated U.S. Build Cost (USD)
Assuming mid-to-high quality finishes and typical U.S. construction cost of around $180–$260 per sq ft, building ~2,675 sq ft suggests a rough cost range of approximately **$482K–$696K USD** (not including land, site preparation, permit fees or regional cost differences).

Why This Plan Shines
If you love minimalist, modern architecture—with strong indoor-outdoor connection and clean, open living—this design hits that mark beautifully. The volume of the living spaces, the generous porch, the split layout, and the high-quality finishes combine to create a home that feels both elegant and livable. It’s a plan that invites you in, supports daily routines with ease, and provides a lifestyle that blends comfort, design and purpose.
