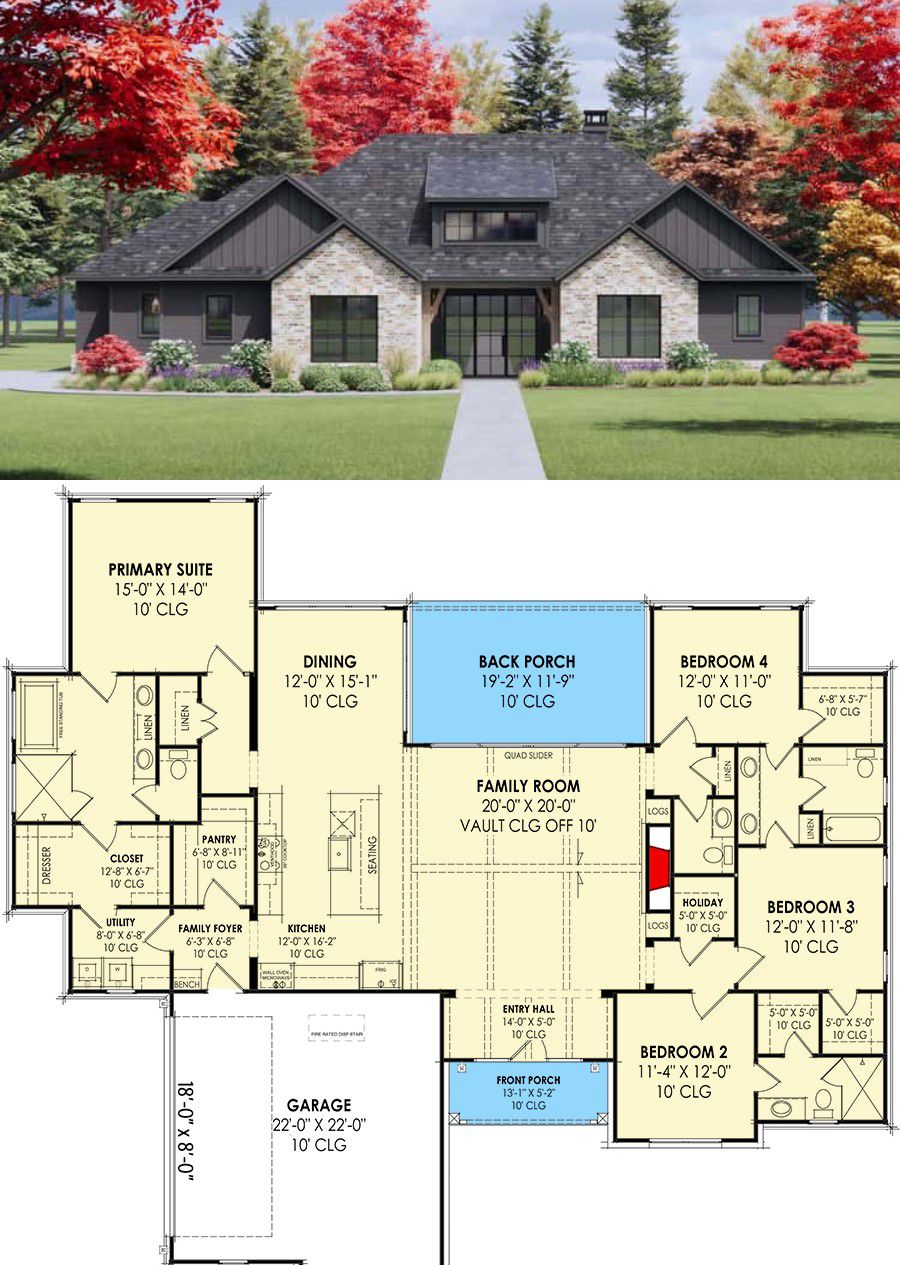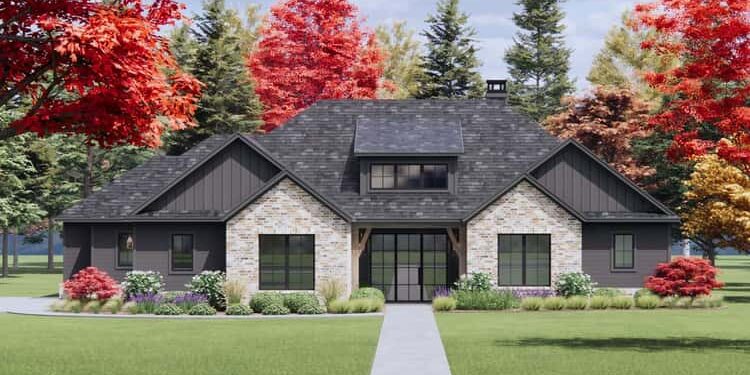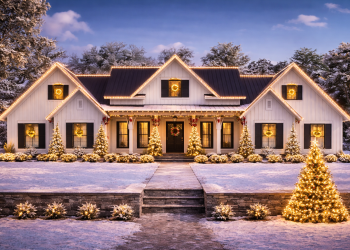This beautifully crafted one-level Craftsman home offers about 2,459 sq ft of heated living space, featuring 4 bedrooms, 3.5 baths and a side-load 2-car garage (~534 sq ft). With vaulted and beamed living spaces, smart access points and classic Craftsman detailing, it blends warmth and functionality. 0

Exterior Design & Curb Appeal
The façade features signature Craftsman elements: broad eaves, tapered columns, natural materials and a harmonious mix of textures. The side-entry garage keeps the front elevation neat and inviting. The covered back porch (about 19′2″ × 11′9″) anchors the rear with outdoor comfort and charm. 1
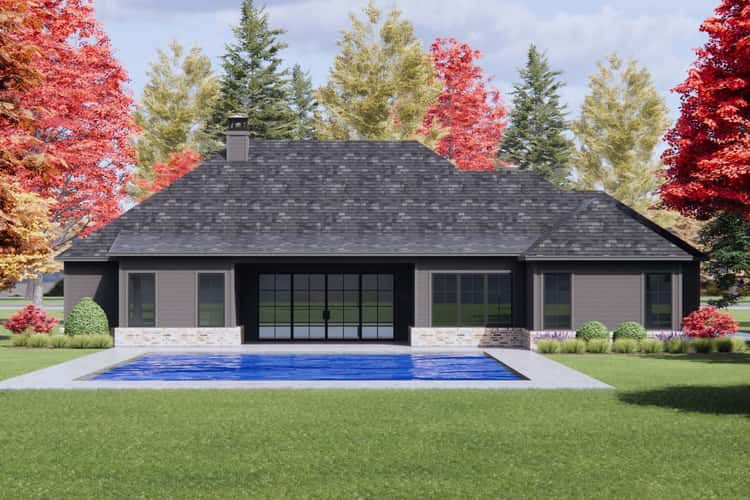
Outdoor Living & Porches
Quad sliding doors in the vaulted family room open to the covered back porch, allowing for an easy indoor-outdoor transition and excellent entertaining potential. 2 The porch invites relaxed evenings, weekend brunches and family gatherings in a shaded, well-designed outdoor zone.
Interior Walkthrough – Living Room, Kitchen & Dining
Step inside and you’re greeted by a vaulted, beamed family room with fireplace, expansive views toward the back and generous natural light. The kitchen island places the sink facing the living area and sliding doors—so you’re part of the conversation while prepping. 3 Right off the kitchen is a large walk-in pantry adjacent to the garage entry and foyer—making grocery unloading and day-to-day flow smooth and organized.
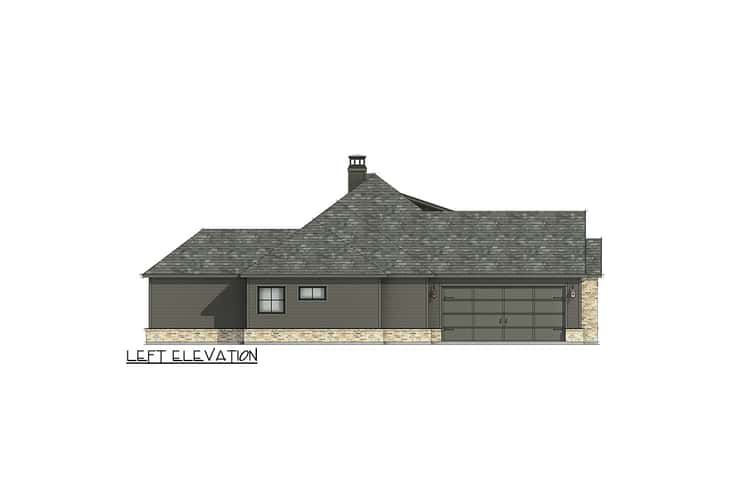
Master Suite & Additional Bedrooms
The master suite is positioned for peaceful privacy and offers direct access to the laundry room through the walk-in closet—an exceptional convenience. 4 On the opposite side of the home, three additional bedrooms each include walk-in closets and share the two remaining full baths—ideal for kids, guests or future flexibility.
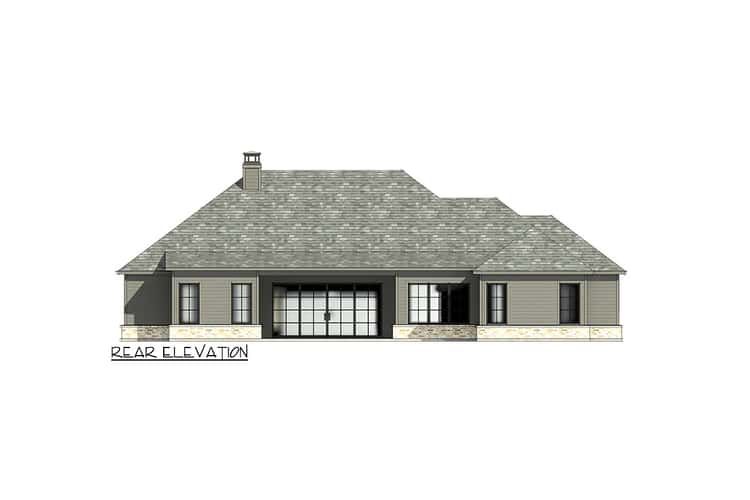
Mudroom, Laundry & Service Areas
The garage entry funnels into a family foyer and mudroom zone that connects to the kitchen and pantry. This sequence keeps daily activity (shoes, coats, groceries) tucked out of sight from the main living area. The direct master-closet to laundry path enhances consumption of time and convenience in household routines.
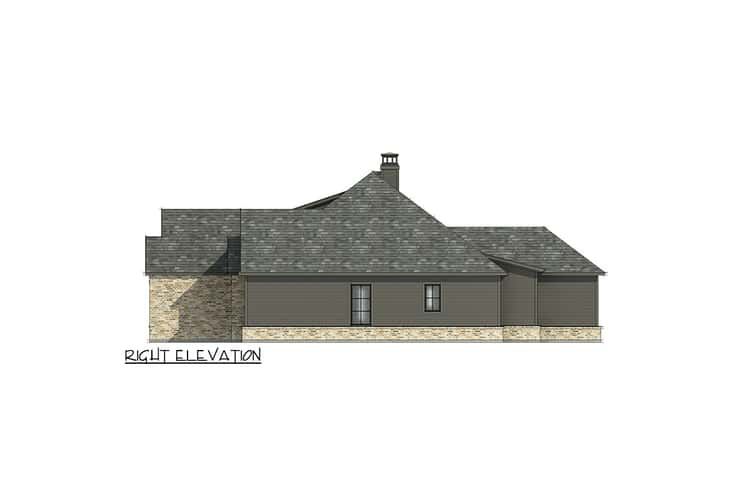
Specs Summary
- Living Area: ~2,459 sq ft 5
- Bedrooms: 4 6
- Bathrooms: 3.5 full baths 7
- Garage: Side-load 2-car (~534 sq ft) 8
- Back Porch: ~19′2″ × 11′9″ (~225 sq ft) 9
- Stories: One level (main floor) 10
Lifestyle Highlights
- Elegant Craftsman aesthetics give the home character, warmth and timeless appeal.
- Vaulted, beamed family room with sliding doors makes the indoor-outdoor experience seamless.
- Smart functional layout: kitchen island facing living zone, large pantry, efficient service entry.
- Master suite with direct laundry access is a luxury of convenience rarely found in this size plan.
- Well-zoned bedrooms and bathrooms support families, guests and flexible usage over time.
Estimated U.S. Build Cost (USD)
Assuming mid-to-high quality finishes and typical U.S. construction cost of about $180–$260 per sq ft, building ~2,459 sq ft suggests a rough budget of approximately $443K–$639K USD (not including land, site prep or regional cost differences).
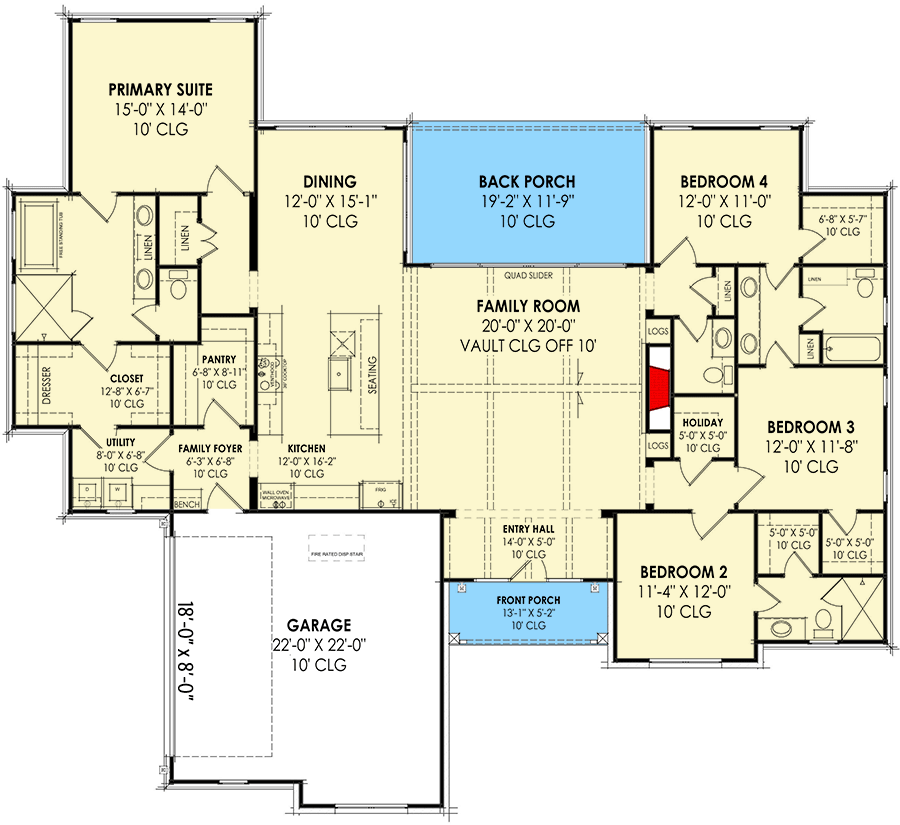
Why This Plan Shines
This plan offers a balance of style, functionality and comfort. The Craftsman details—materials, rooflines, porches—deliver aesthetic richness. The layout supports everyday life with efficient flow, thoughtful storage and connection. Whether you’re relaxing in the vaulted living space, jumping into tasks in the kitchen, or enjoying the covered porch, this home feels both purposeful and inviting. For someone seeking a well‐designed four-bedroom single-level home with ample character and strong usability, it’s a standout choice.
