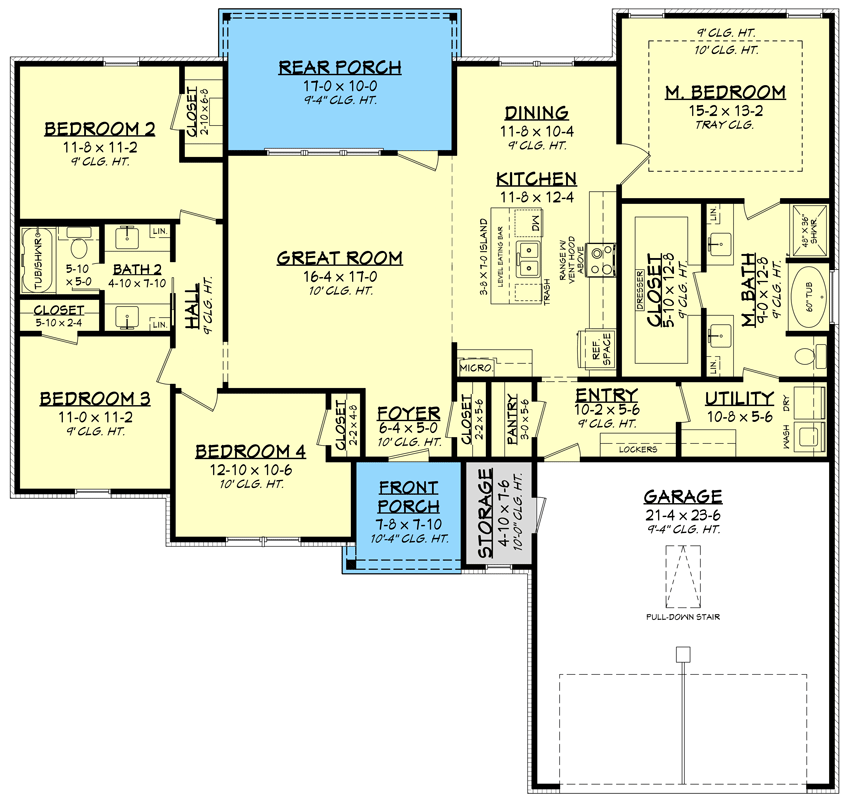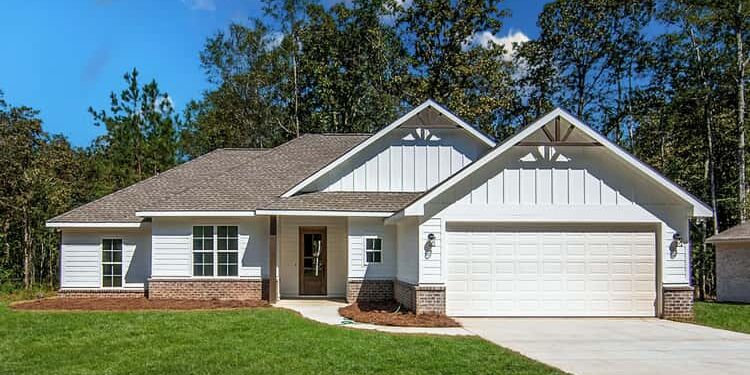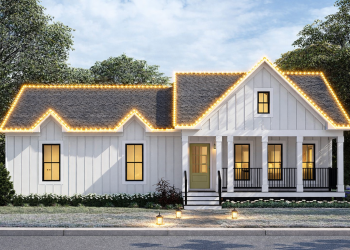This one-level ranch design delivers about 1,795 sq ft of living space and features 4 bedrooms, 2 full baths, and an attached 2-car garage. The standout detail is the master suite’s direct access to the laundry room—an elegant convenience for everyday living. 0

Exterior Design & Curb Appeal
The exterior blends modern comfort with classic appeal. Materials include board-and-batten siding, clapboard and brick accents, plus decorative wood brackets in the gable peaks. 1 The roof is pitched at 8:12, offering height without overwhelming the single-story scale. 2 The design width and depth aren’t explicitly listed, but the compact 1,795 sq ft footprint reads as efficient, purposeful and proportioned for a modest lot.
Porch & Outdoor Living Spaces
This plan offers two covered porch zones that together amount to about 227 sq ft of outdoor, covered space. 3 A front entry porch welcomes guests, while a rear porch opens off the living area—ideal for morning coffee or relaxed evenings outdoors. The covered areas extend the feel of the home without adding enormous cost or complexity.

Interior Walkthrough – Great Room, Kitchen & Dining
Step in from the foyer into a large great room with 10′ ceilings, open to the kitchen and rear porch. 4 In the kitchen the ceiling drops to 9′ in the kitchen and dining areas, giving subtle zoning. The large center island (approx 3′8″ × 7′) offers prep space, seating and connection to the living zone. 5 The layout encourages togetherness while being compact enough to feel efficient.
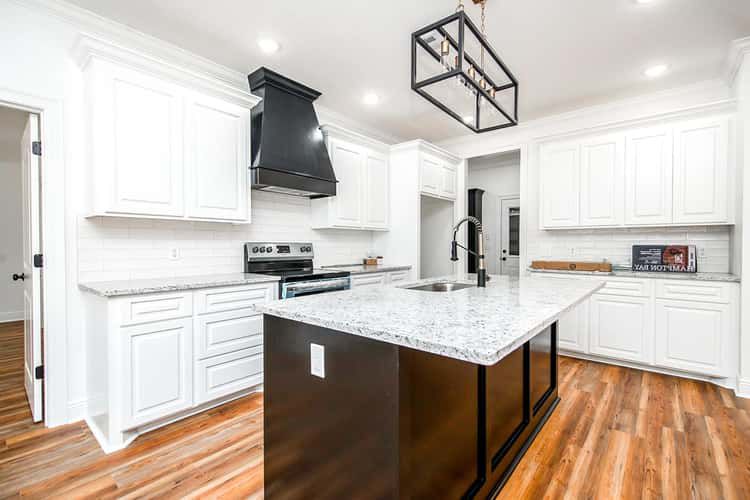
Master Suite & Secondary Bedrooms
The master suite is positioned for privacy and convenience. It features a walk-in closet and a tray ceiling (~10′) with views toward the backyard. 6 A real highlight: from the master bath or closet you have direct access to the laundry room—meaning fewer trips carrying loads across the house. The three other bedrooms are clustered on the opposite side, sharing a full bath—making it suitable for children, guests or a dedicated office. 7
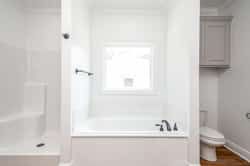
Garage, Mudroom & Service Areas
The two-car garage opens into a family entry with built-in lockers—ideal for daily drop zones and managing clutter. 8 From the drop zone you connect to the kitchen/pantry corridor and living zone without disrupting the great room. A utility/laundry room adjacent to the garage and connecting to the master suite further enhances functional flow. 9

Specs Summary
- Living Area: ~1,795 sq ft 10
- Bedrooms: 4 11
- Bathrooms: 2 full 12
- Garage: 2-car attached (size not specified) 13
- Covered Porch Area: ~227 sq ft total 14
- Ceiling Heights: Great room 10′; kitchen/dining 9′ 15
- Roof Pitch: 8:12 16
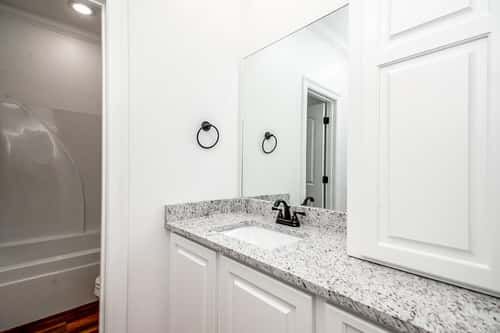
Lifestyle Highlights
- One-level living with four bedrooms and an efficient footprint makes this plan ideal for families, professionals or those desiring easy transitions.
- Master suite’s direct laundry access is a smart convenience rarely seen in compact plans—simplifies routines and enhances comfort.
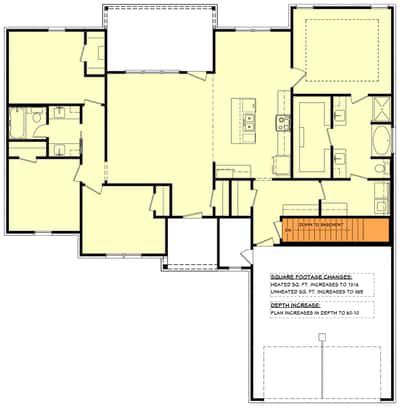
- Open living space keeps family and guests connected, while the bedroom wing offers separation and privacy.
- Functional entry drop zone and built-ins help maintain order in everyday life.
- Generous porches expand usable living space without massive square-footage overhead.
Estimated U.S. Build Cost (USD)
Assuming mid-to-high quality finishes and typical U.S. construction cost of around $180–$260 per
