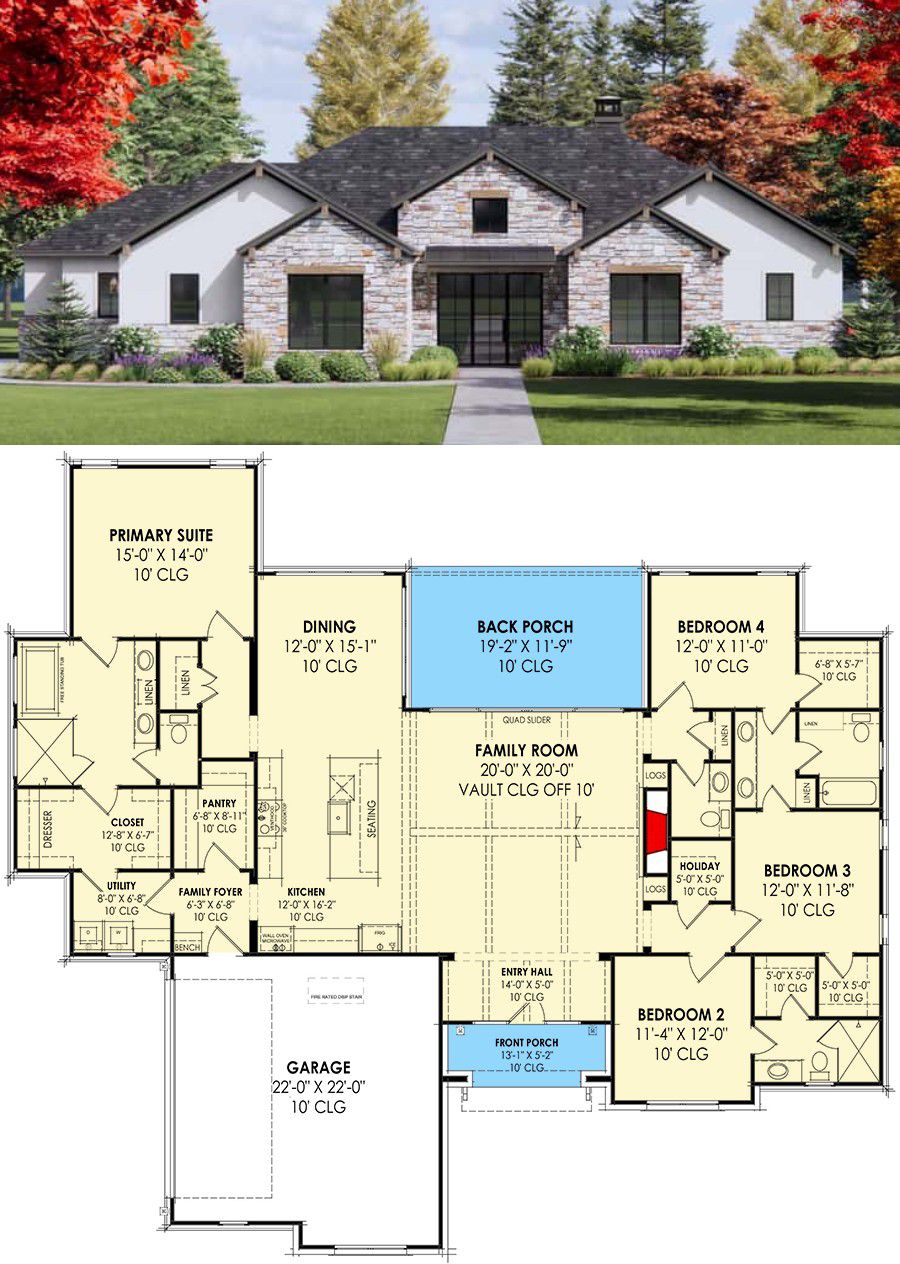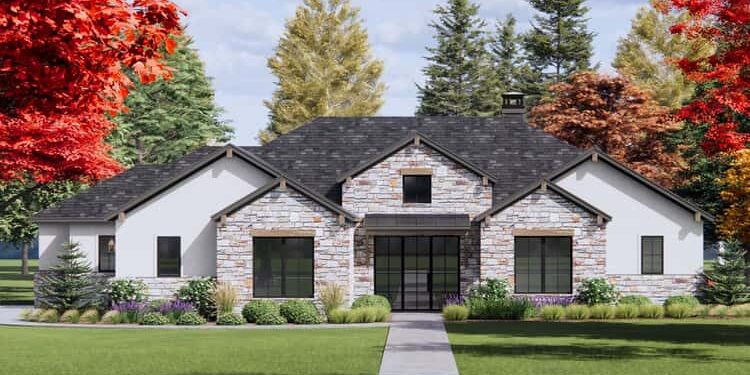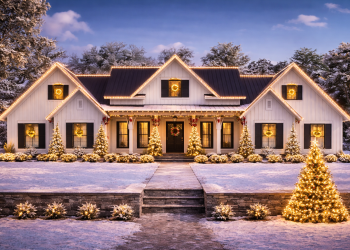This thoughtfully-designed one-level home offers approximately 2,459 sq ft of heated living space, 4 bedrooms, 3 full bathrooms plus a half bath, and a 2-car side‐load garage. 1
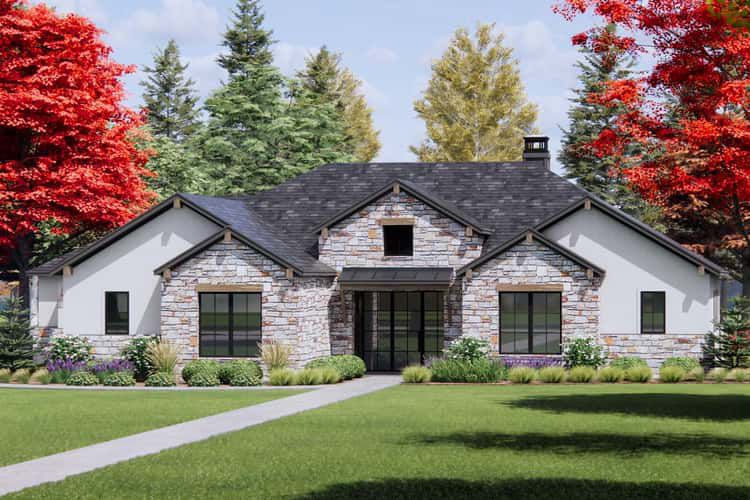
Exterior & Site Features
The architecture reflects a modern “New American” aesthetic with clean lines and a comfortable scale. The garage is a side-entry 2-car design (about 534 sq ft) with an 18′ × 8′ overhead door. 2 The home’s width is approximately 73′ 1″, and its depth about 66′ 0″. 3
A standout exterior feature is the back elevation where the beamed and vaulted family room opens via quad sliding doors onto a covered porch (about 19′2″ × 11′9″) — creating a strong indoor–outdoor connection. 4
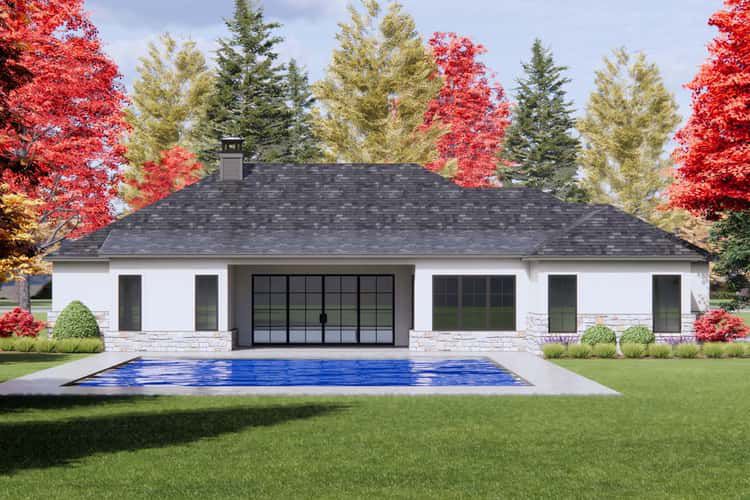
Interior Walk-through
Upon entry you’re greeted by a foyer that flows directly into the family room. The family room features vaulted ceilings, exposed beams, a fireplace, and ample daylight through the quad sliding doors that lead to the back porch. 5
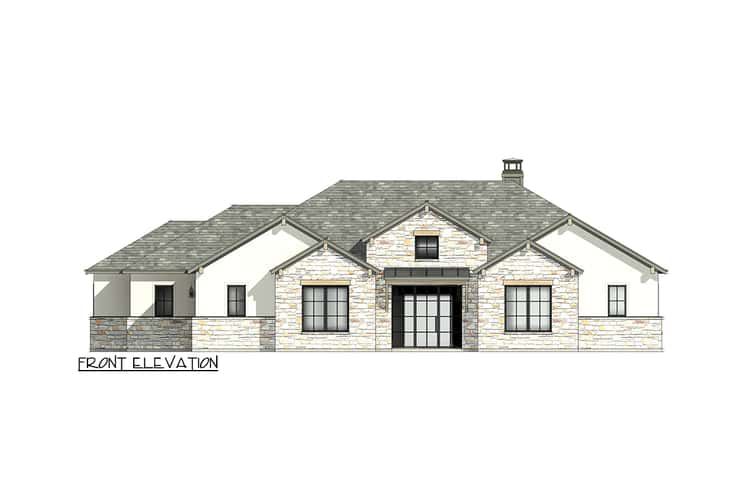
The kitchen is configured with a large central island — the sink faces the family room and fireplace, enabling a highly social layout. Adjacent to the kitchen is a spacious walk-in pantry and a convenient entry from the foyer/mudroom near the garage — ideal for unloading groceries directly. 6
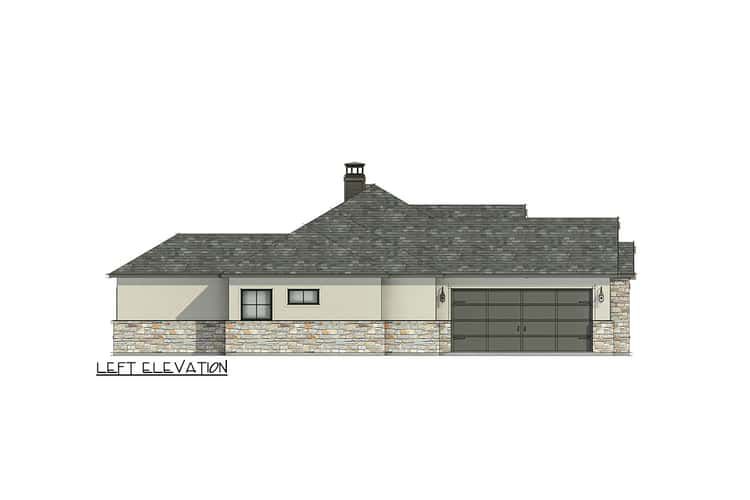
The master suite is positioned for privacy and includes a walk-in closet that connects directly to the laundry room, streamlining daily routines. The remaining three bedrooms are grouped across the home, each with walk-in closets. 7
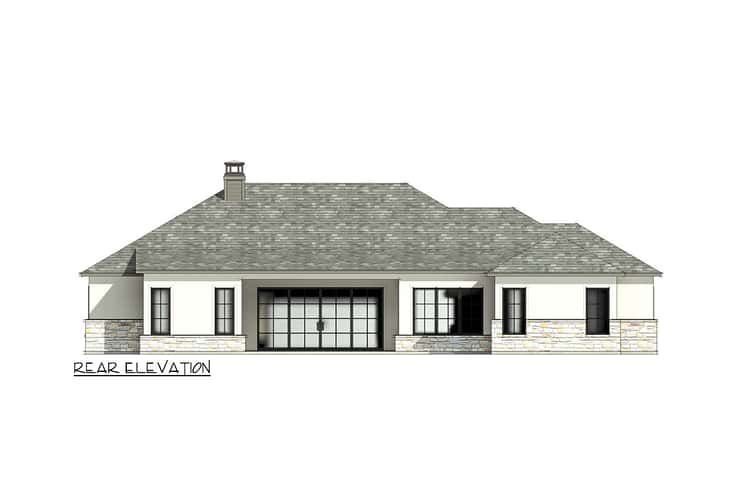
Dimensions & Area Summary
- Total heated area: 2,459 sq ft (all on one floor). 8
- Bedrooms: 4 9
- Baths: 3 full + 1 half 10
- Width: ~73′ 1″ 11
- Depth: ~66′ 0″ 12
- Garage: 2-car side-load, ~534 sq ft 13
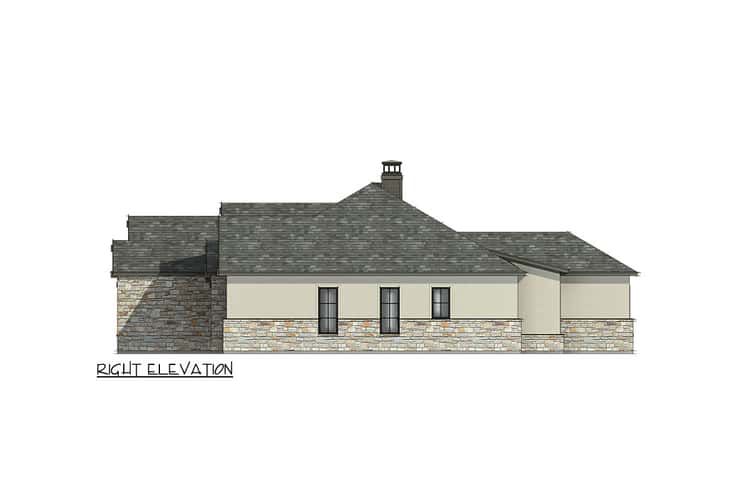
- First-floor ceiling height: 10′ 14
Estimated Cost to Build
Estimating construction cost depends greatly on materials, finishes, labour costs and local codes. As a rough benchmark for a well-finished home in 2025 you might expect around USD 250-350 per sq ft in many markets. At 2,459 sq ft that would place a build cost of about USD 615,000 to USD 860,000. If building in your region (Tanzania), adjust for local material/labour pricing accordingly.
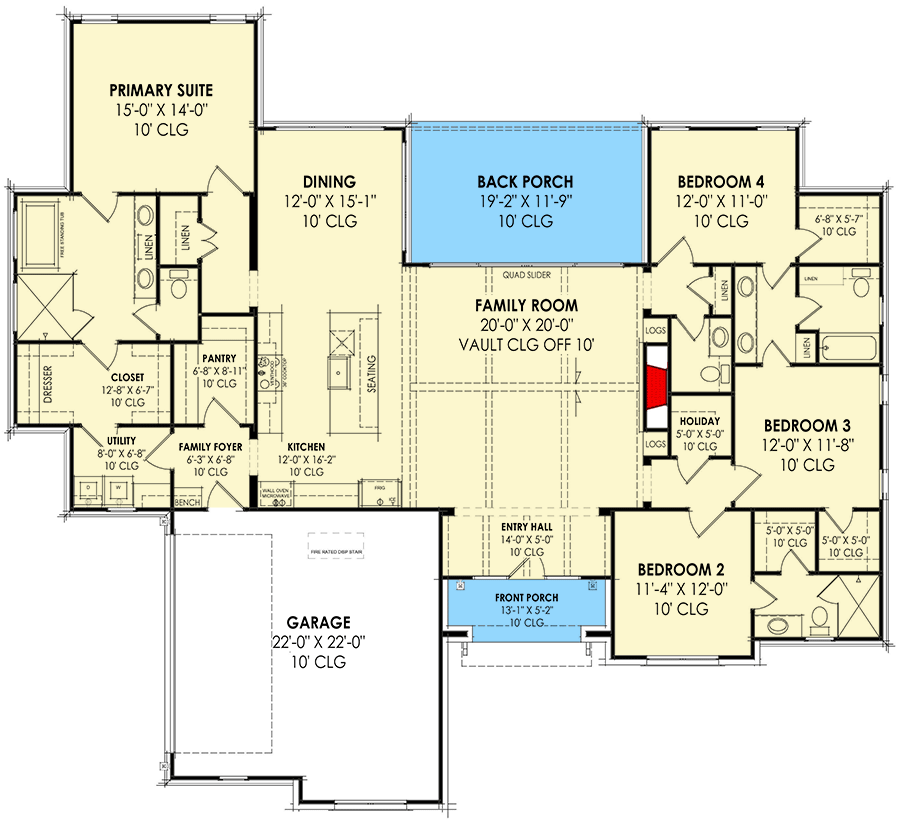
Highlights & Why It Works
This plan stands out because:
- The vaulted family room with sliding doors to the covered porch opens the home to entertaining and outdoor living.
- The open‐concept kitchen-family layout keeps the home connected.
- Smart zoning: master suite with private access to laundry, and other bedrooms grouped for efficiency.
- Compact one-level plan: efficient footprint, easier accessibility.
- Side-load garage maintains clean front facade and good curb appeal.
If your lot accommodates the approximate 73′ width and you like the idea of a vaulted central living space linking to outdoor living, this plan could be a strong fit.
