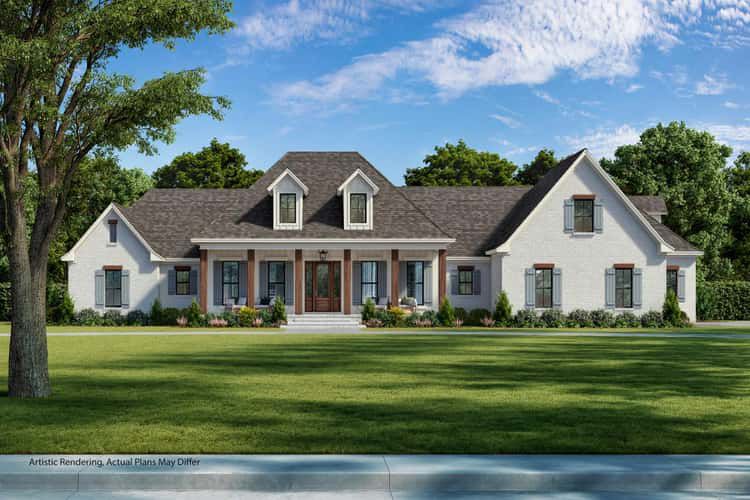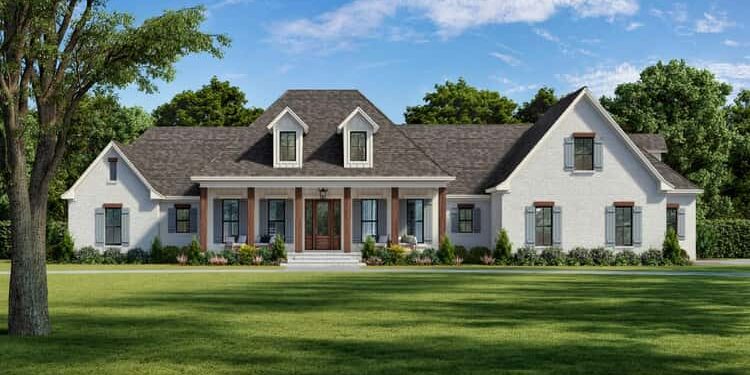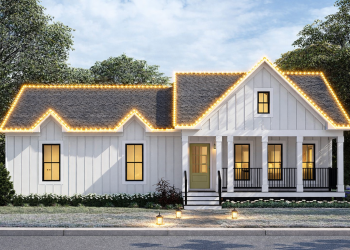This beautifully composed Southern-style farmhouse offers approximately 3,194 sq ft of heated living space on the main level, with four bedrooms, three and a half baths (with optional fourth full bath upstairs) and an attached three-car garage (~917 sq ft). An optionally finished bonus area of ~678 sq ft over the garage adds exceptional flexibility, allowing this home to grow from a four-bedroom into a five-bedroom, 4.5-bath layout. 0
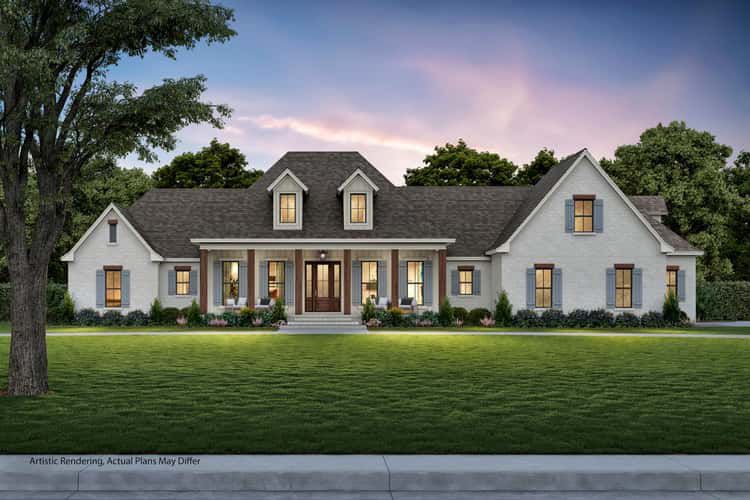
Exterior Design & Curb Appeal
The home presents a timeless Southern farmhouse façade: expansive front porch, wide gables, and a side-entry garage to preserve the rich presence of the living façade. With dimensions of approximately 99′ 2″ wide × 57′ deep, the home feels generous without overwhelming its surroundings. 1 The elevated ridge height (~27′) adds vertical presence while the wrap-around porch elements reinforce the inviting simplicity characteristic of Southern designs. 2
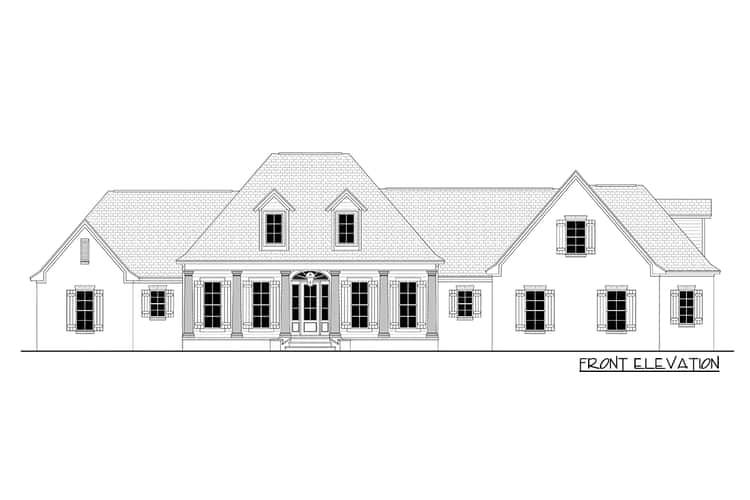
Outdoor Living – Porches & Entertaining Space
A front porch (~259 sq ft) welcomes family and friends and sets the tone for this home’s warm hospitality. In the back, a more modest covered porch (~135 sq ft) creates a cozy outdoor zone—ideal for morning coffee or evening relaxation. 3 Meanwhile, the interior living areas flow toward these outdoor zones, giving the home a seamless indoor-outdoor feel rooted in Southern lifestyle.
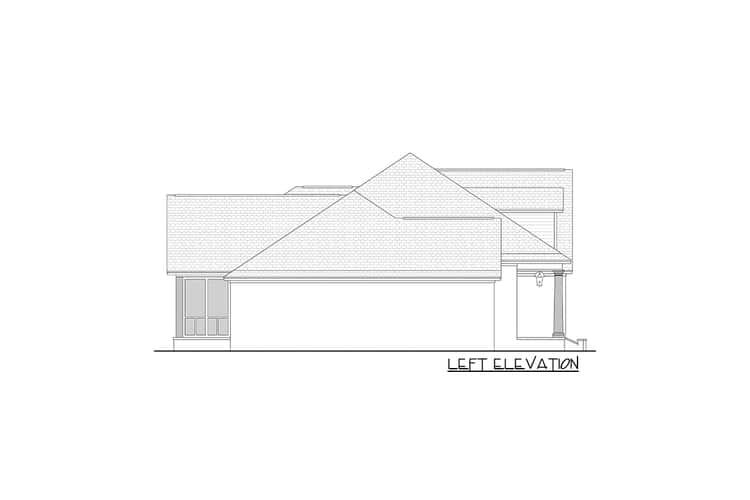
Interior Walkthrough – Great Room, Kitchen & Dining
Entering through the foyer, you step into a volume living space where the great room features a ceiling height of about 12′ and generous open sight-lines toward the dining and kitchen. 4 The kitchen boasts a large island, seating for gathering, and flows into both formal dining and breakfast nook zones—creating a shared hub perfect for daily family life and entertaining alike. A butler-style pantry enhances storage and organization, keeping the main kitchen streamlined and homeowner emotions calm.
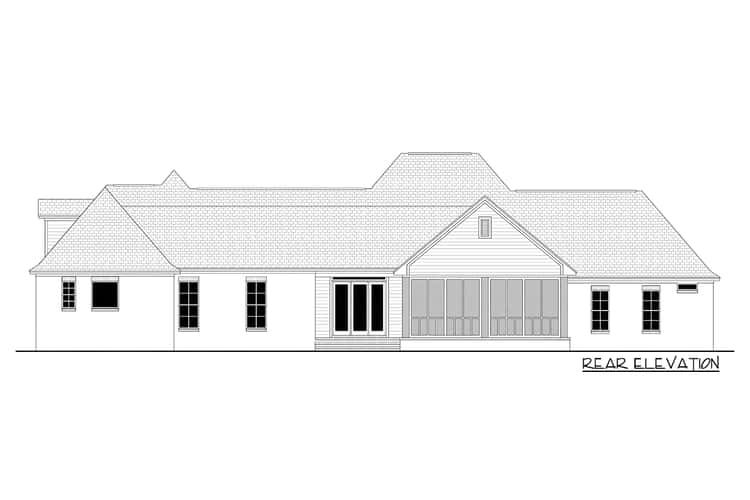
Master Suite & Secondary Bedrooms
The master suite is purposefully placed for privacy and luxury. It includes a large closet, an ensuite bath with dual vanities and a soaking tub, offering a serene retreat. The other three bedrooms are grouped on the opposite side of the home—two connected via a Jack-and-Jill layout and one with dedicated bath access—ideal for children, guests or multigenerational living. 5
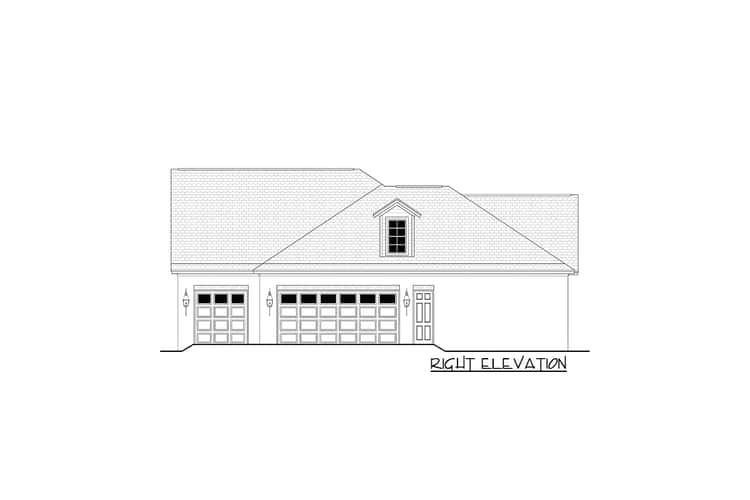
Bonus Room, Flex Space & Service Areas
The standout bonus area of ~678 sq ft sits above the three-car side-entry garage. This space can be finished to create a fifth bedroom and additional full bath, or remain as a flexible media/game/guest zone—supporting evolving lifestyle needs and adding long-term adaptability. 6 Service zones are well-organized: the mudroom links the garage to the kitchen zone, the laundry is conveniently placed near the master suite, and storage is integrated discreetly—ensuring that everyday flow remains effortless and uncluttered.
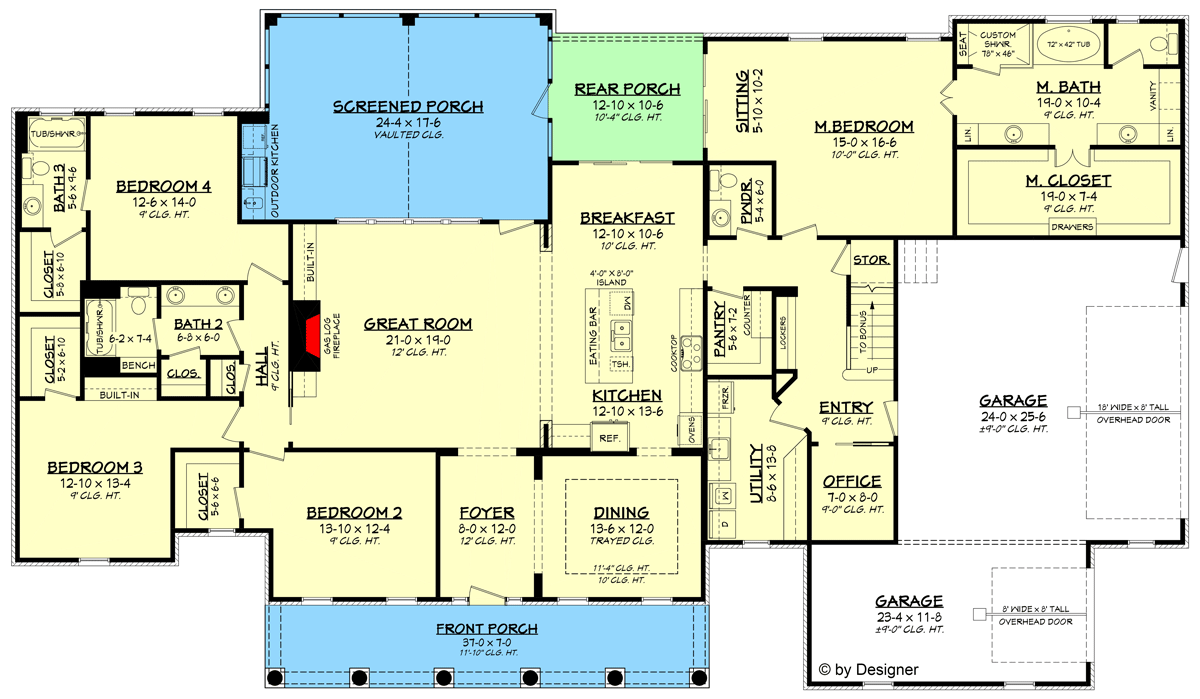
Specs Summary
- Living Area: ~3,194 sq ft 7
- Bedrooms: 4 (with optional 5th in bonus room) 8
- Bathrooms: 3.5 full + optional 4th full in bonus suite 9
- Garage: 3-car attached (~917 sq ft) 10
- Bonus Room Area: ~678 sq ft (optional finish) 11
- Dimensions: ~99′ 2″ wide × ~57′ deep 12
- Max Ridge Height: ~27′ 0″ 13
- Foundation / Wall Construction: Standard slab; exterior walls 2×4 (2×6 optional) 14
Lifestyle Highlights
- Generous open-plan living with a centralized hub where family, cooking and entertaining flow seamlessly.
- Southern-style aesthetics—porches, gables and a three-car garage tuck-away—deliver elegance and practicality together.
- Bonus room gives future flexibility: add guest suite, media zone or home office while keeping main living level intact.
- Bedroom zoning supports both family living and guest hosting comfortably without losing privacy or flow.
- Smart service layout keeps daily routines hidden but accessible—garage to mudroom to kitchen; master-closet to laundry—reducing clutter and optimizing experience.
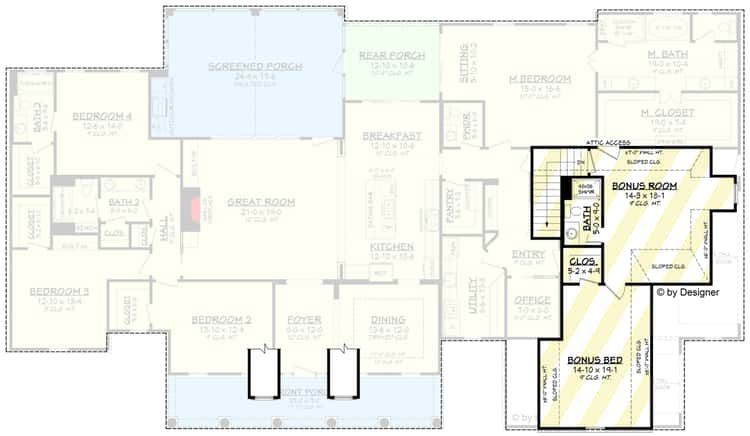
Estimated U.S. Build Cost (USD)
Assuming high-quality finishes and current U.S. construction cost ranges of around $180–$260 per sq ft, building ~3,194 sq ft suggests a budgeting range of approximately $575K–$830K USD (excluding land, site preparation, permit fees or custom upgrade allowances).
Why This Plan Shines
This Southern-style farmhouse embodies a rare blend of tradition and adaptability: the expansive footprint and refined design give you upscale presence, yet the floor plan is rooted in comfortable, logical flow for real life. Whether you’re hosting big family gatherings, relaxing in private, or planning for future changes, this design offers versatility, grace and strong curb appeal. With the bonus room option, you secure growth without sacrificing the integrity of the original layout.
