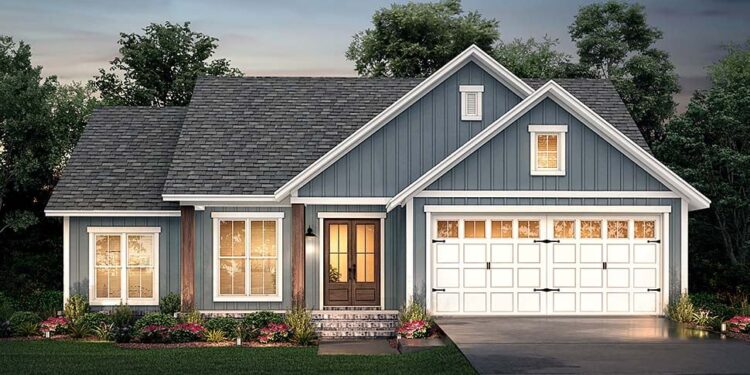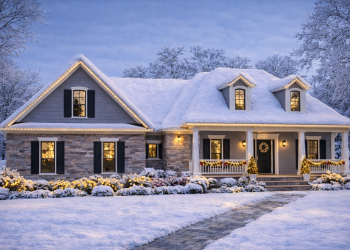If you’re searching for a warm and inviting home, the 3-bedroom, 2-bath traditional home plan might be just what you need! With a total living area of 1,521 square feet, this home is designed to be both comfortable and functional for families. Let’s dive into the features that make this traditional home a wonderful choice!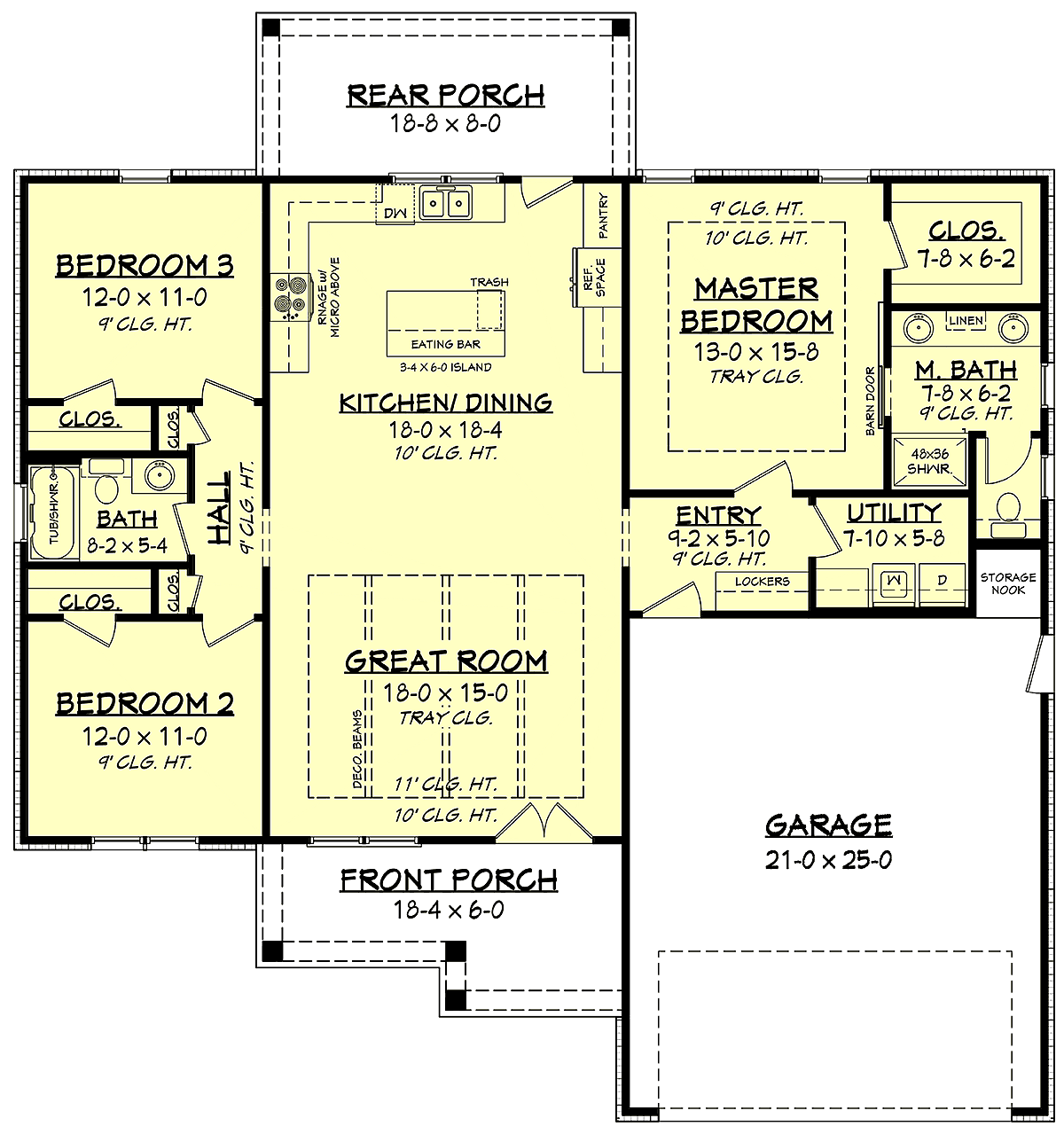
Spacious and Functional Layout
This home offers a main living area of 1,521 square feet, providing plenty of space for family activities. The open layout allows for easy movement between the living room, kitchen, and dining area, making it perfect for family gatherings or entertaining friends. Whether you’re cooking a meal, watching a movie, or playing games, everyone can enjoy being together in this cozy space.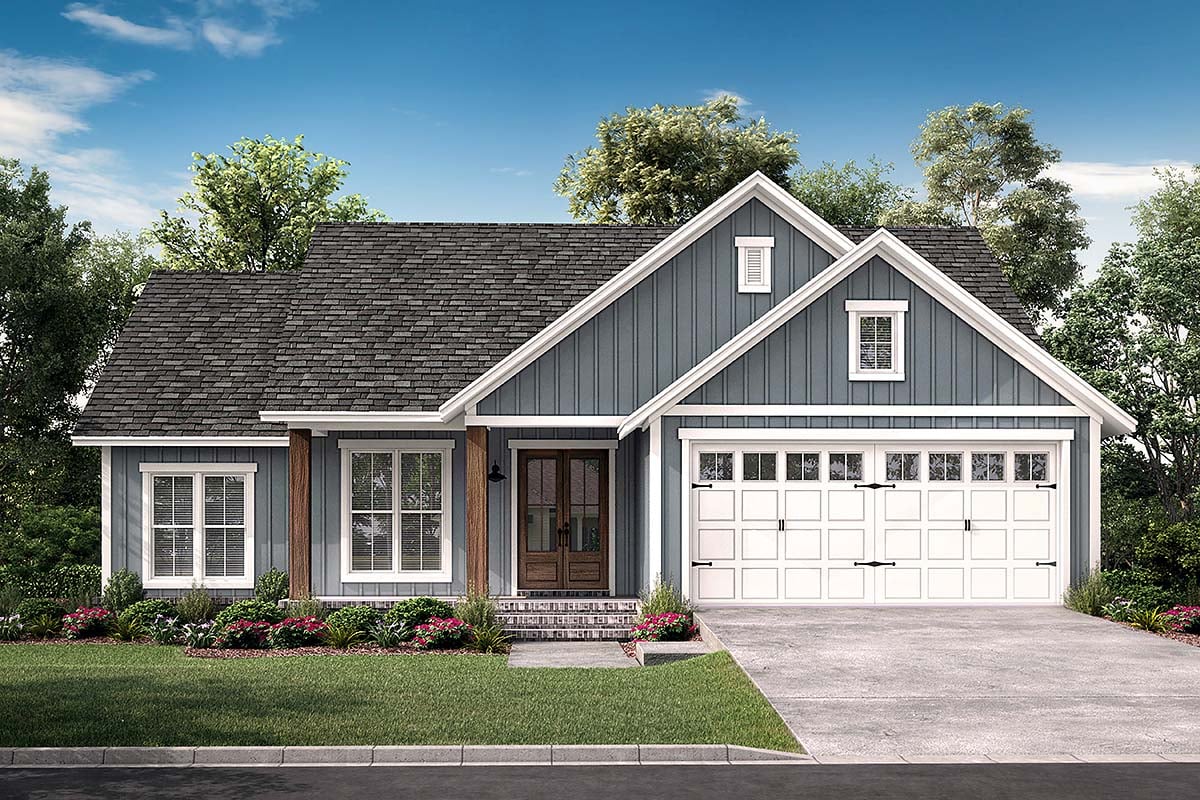
Comfortable Bedrooms for Everyone
Inside, you’ll find three cozy bedrooms that provide a peaceful retreat for family members. Each bedroom is designed to be comfortable and inviting, making it easy to relax at the end of the day. The home features two full bathrooms, which helps everyone get ready in the morning without any waiting. This is especially helpful for busy families with kids!
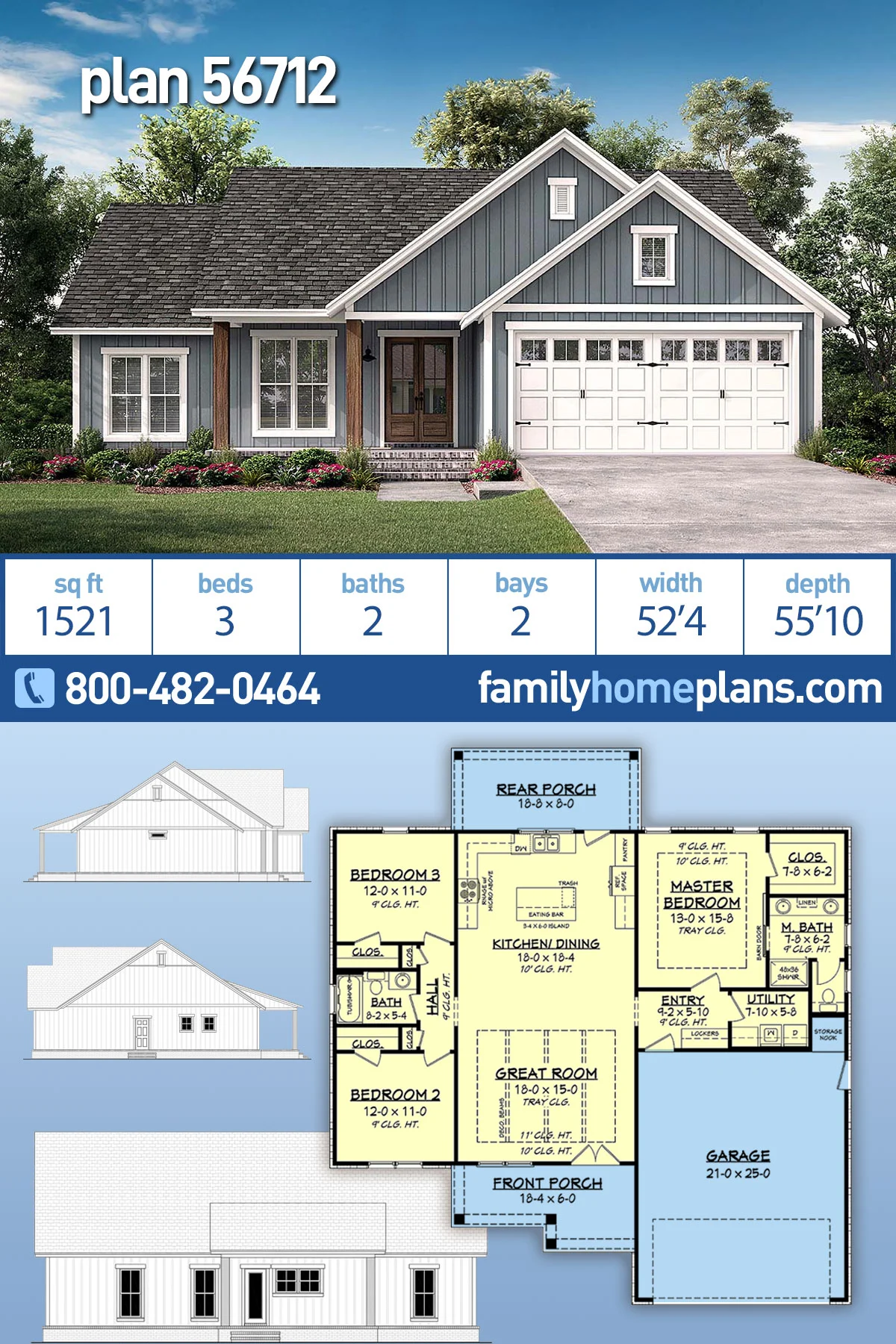
Ideal Size and Classic Design
The house measures 52 feet 4 inches wide and 55 feet 10 inches deep, giving it a spacious yet manageable footprint. Being a single-story home, everything is conveniently located on one level, making it easy to navigate. The maximum height of 24 feet adds a touch of elegance, while the classic 8:12 pitch roof gives it that timeless traditional look that many people love.
Charming Porch for Relaxation
One of the standout features of this home is the 282 square foot porch. This inviting outdoor space is perfect for enjoying the fresh air, sipping coffee in the morning, or unwinding with a good book. It’s a great place to connect with family and friends while enjoying the outdoors.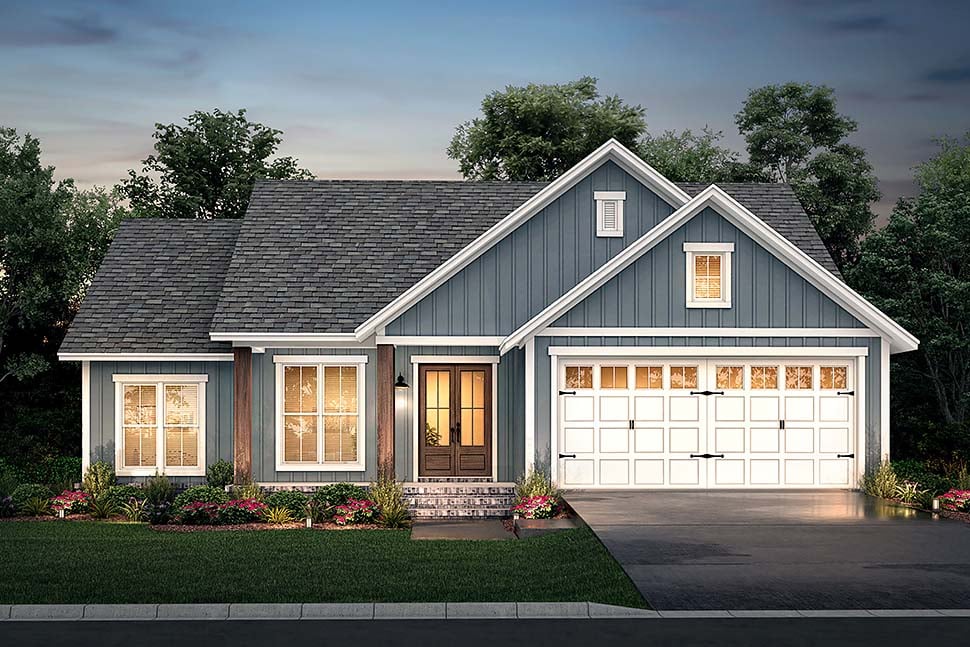
Convenient Attached Garage
The home includes an attached garage with 558 square feet of space that can accommodate two cars. This is not only convenient for parking but also provides extra room for storage. You can keep your tools, bikes, and outdoor gear organized and out of the way.
Bright and Airy Interiors
With a 9-foot ceiling height, the interior of the home feels open and airy. This height allows natural light to flood in, creating a bright and cheerful atmosphere throughout the day. It’s a wonderful feature that enhances the overall feel of the home.
Conclusion
In conclusion, this 3-bedroom, 2-bath traditional home plan with 1,521 square feet is a fantastic option for families looking for a cozy and practical place to call home. With its spacious layout, charming porch, and convenient attached garage, this house is perfect for making memories together. If you’re dreaming of a warm and welcoming home, this traditional design could be the perfect fit for you!
