In an era where simplicity and efficiency are increasingly valued, a 2-bedroom small house plan with 988 square feet offers the perfect solution for those seeking a cozy yet functional living space. Whether you are a first-time homebuyer, a couple, or looking to downsize, this thoughtfully designed home combines comfort and style without overwhelming your lifestyle. Let’s explore the key features of this charming small house plan!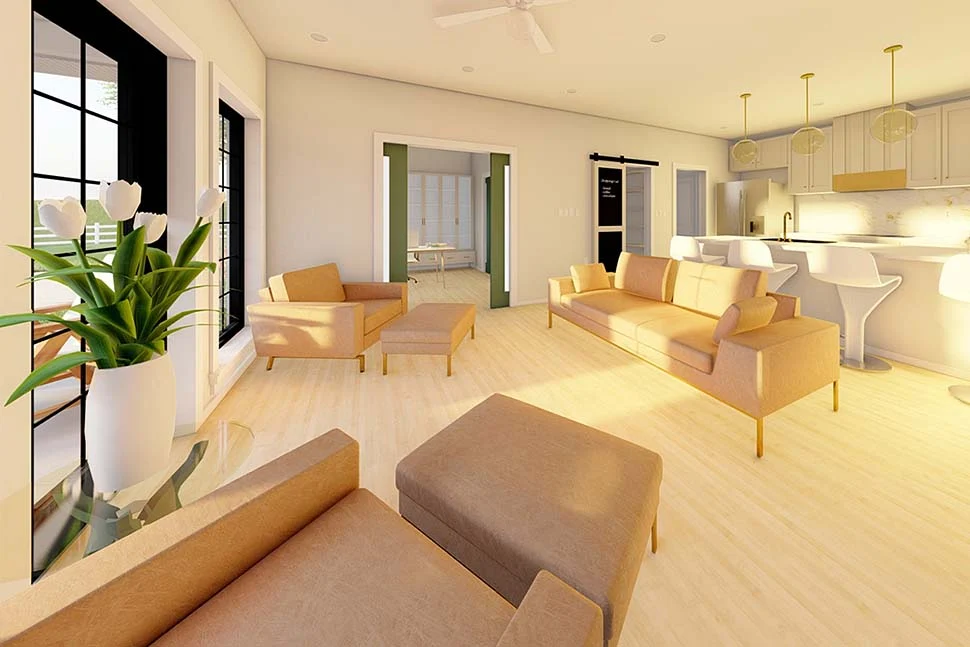
Efficient Use of Space
With a total living area of 988 square feet, this home is designed to maximize every inch while maintaining a warm and inviting atmosphere. The main living area encompasses the entire square footage, ensuring that each room serves a purpose while providing comfort and functionality.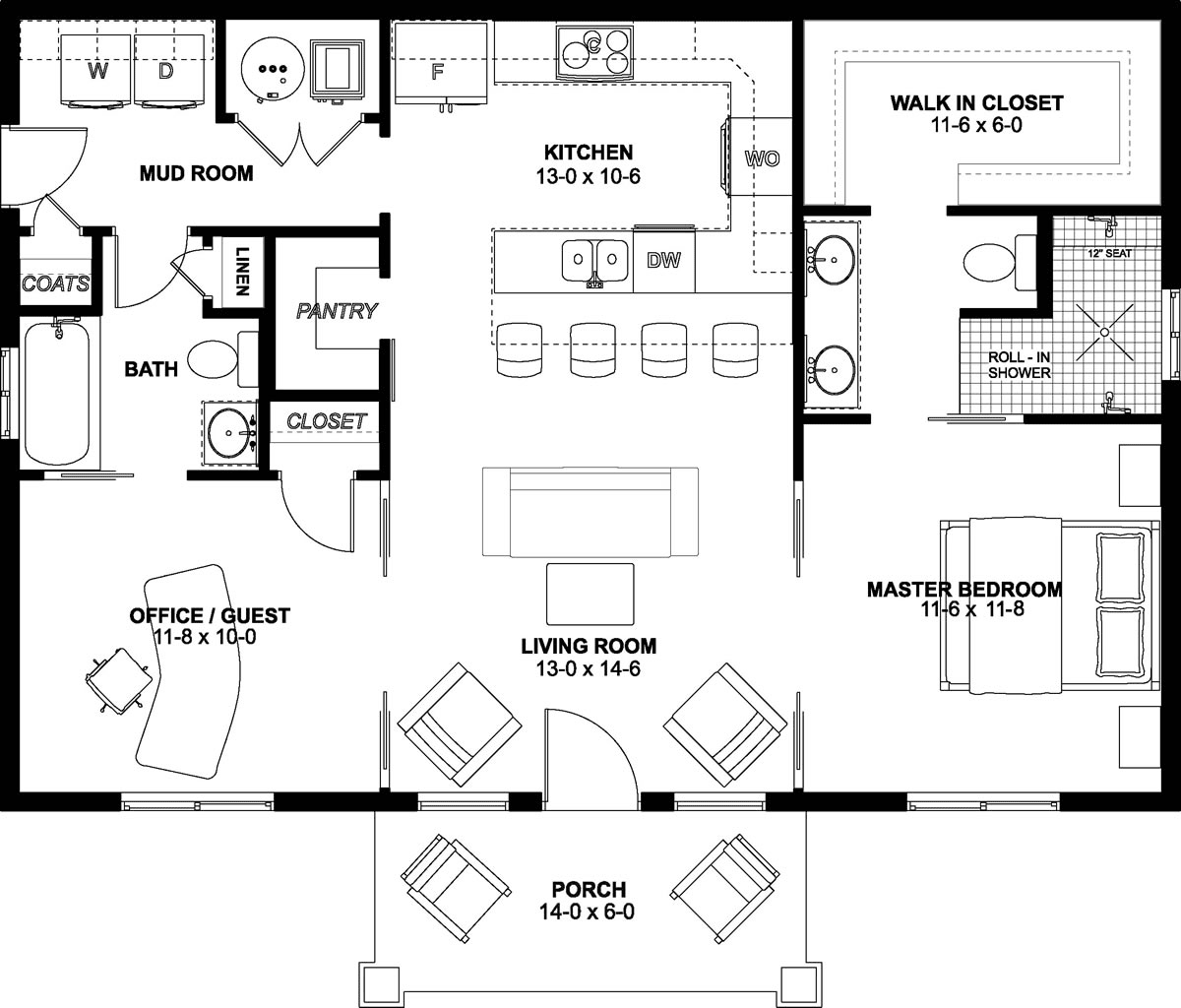
Thoughtful Bedroom and Bathroom Layout
This small house plan features two well-appointed bedrooms, making it ideal for small families, roommates, or guests. Each bedroom is designed to provide privacy and comfort, while the two full bathrooms enhance convenience for daily routines. This layout ensures that morning rush hours are manageable, making it a practical choice for busy lifestyles.
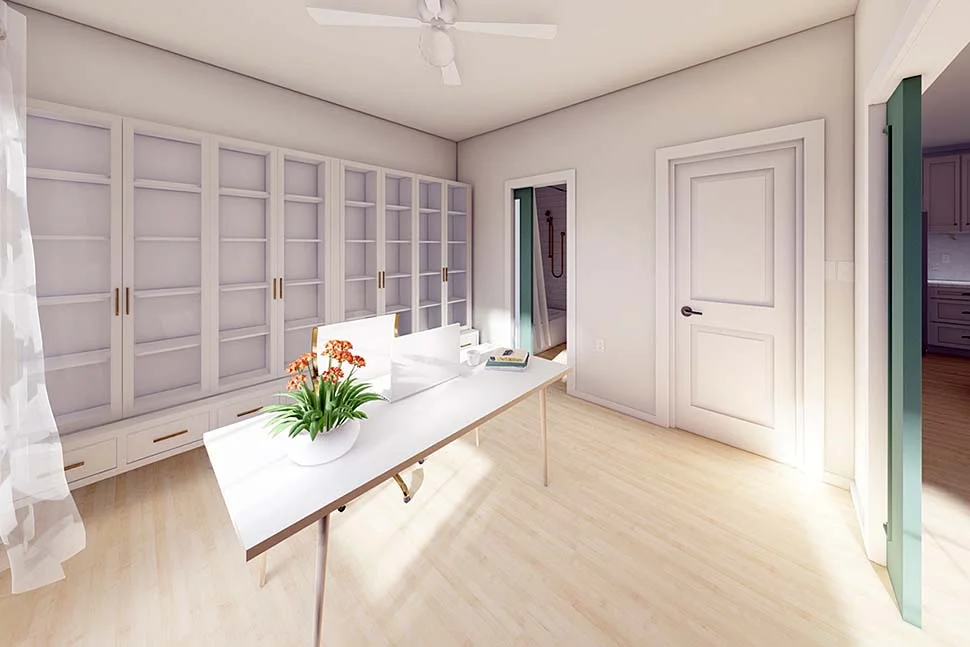
Dimensions and Design
The house measures 38 feet in width and 32 feet in depth, making it a compact yet spacious option for various lot sizes. The single-story design promotes accessibility, making it an excellent choice for individuals of all ages.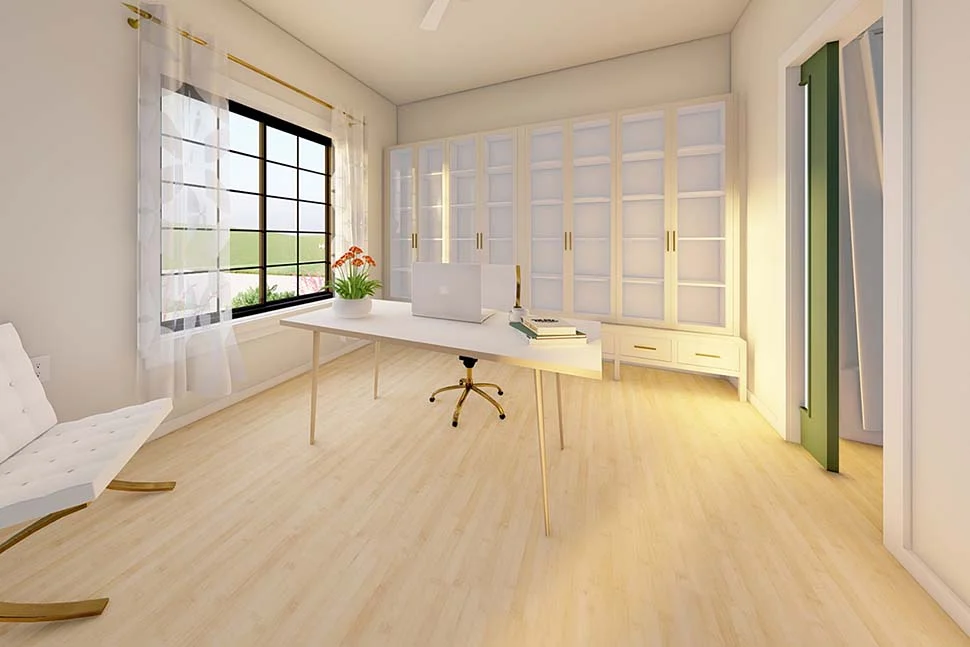
The maximum ridge height of 19 feet 5 inches from the front door floor level gives the home a charming silhouette, while the primary roof pitch of 8:12 adds to its aesthetic appeal.
Inviting Outdoor Space
An 84 square foot porch graces the front of the home, providing a welcoming entrance and an ideal spot for enjoying morning coffee or relaxing in the evening breeze. This outdoor space extends your living area and enhances the overall charm of the home, making it a perfect place to unwind or greet guests.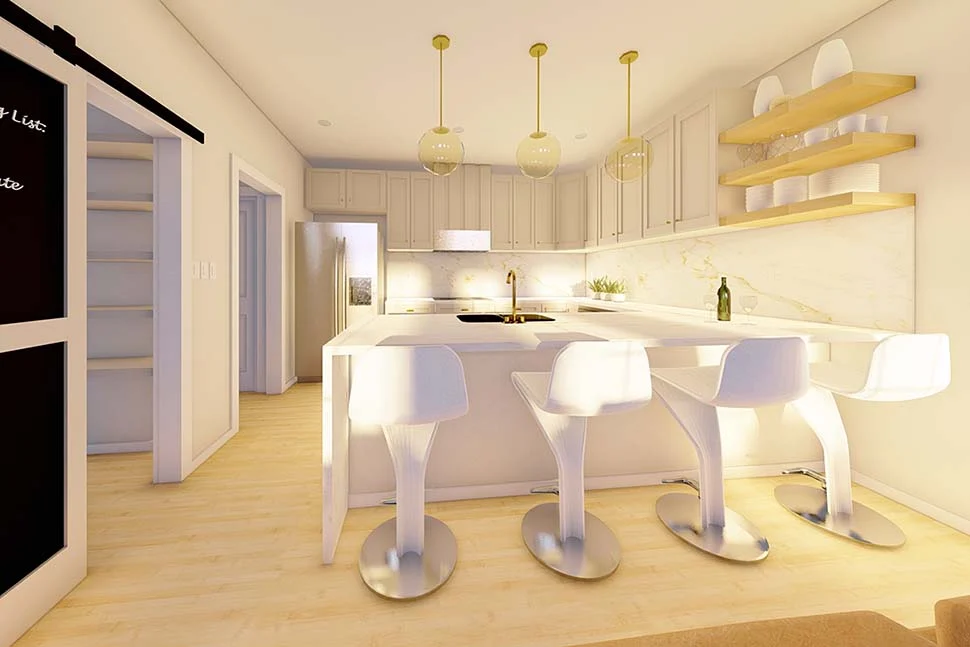
Interior Comfort
Inside, the main ceiling height is a generous 9 feet, which creates an open and airy feel throughout the living spaces. This height allows for ample natural light to flow in, enhancing the warmth and comfort of the home. The well-planned layout ensures that every room feels spacious and inviting, making it an ideal retreat after a long day.
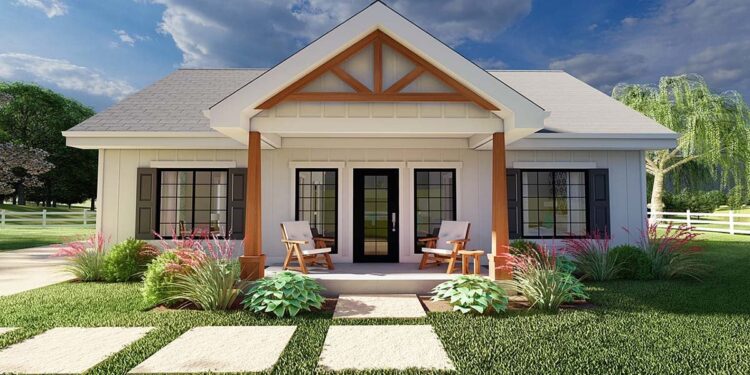









Im very interested in the. 2 Bedroom Small House Plan with 988 Square Feet