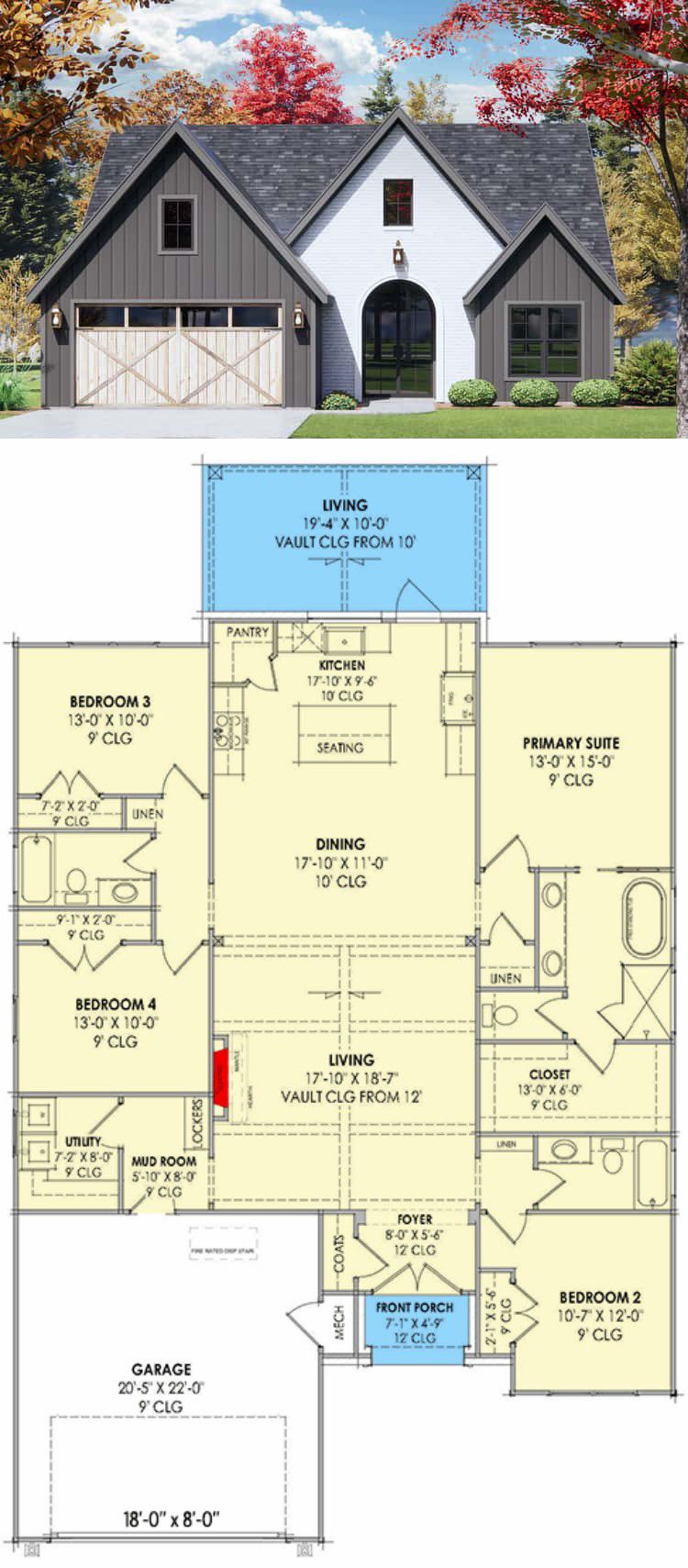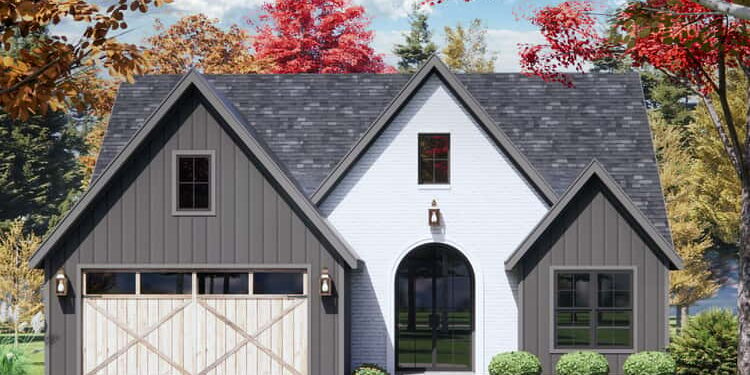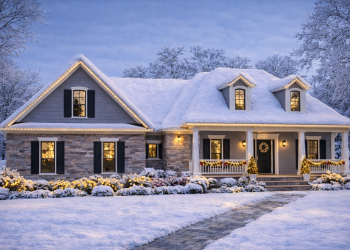This charming Transitional French-Country house plan offers approximately 2,000 sq ft of heated living space on a single main level. With 4 bedrooms and 3 full baths, plus an attached 2-car garage (~478 sq ft), it blends efficiency and style to create a home that’s both practical and full of character. 0
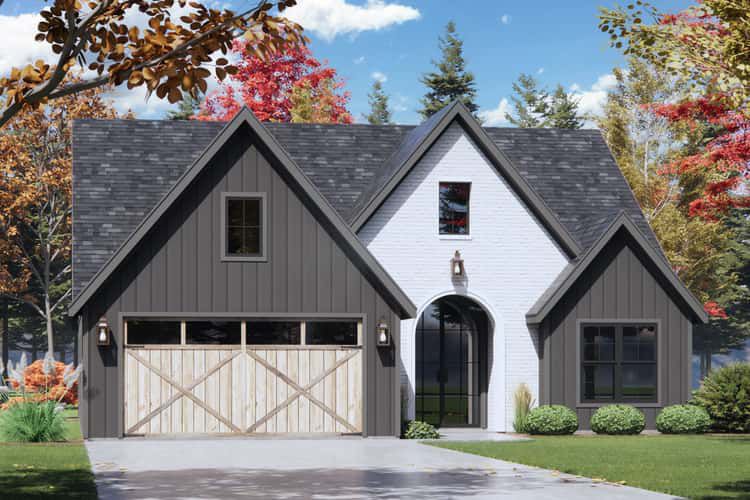
Exterior Style & Curb Appeal
The exterior mixes modern, cottage, and classic New-American/French-Country elements for a look that’s at once inviting and elegant. From the front, the compact width (about 45′) and a thoughtful roofline give it a quaint, welcoming presence — ideal for modest lots yet distinctive enough to stand out. The attached front-entry garage keeps things tidy and functional without overwhelming the exterior. 1
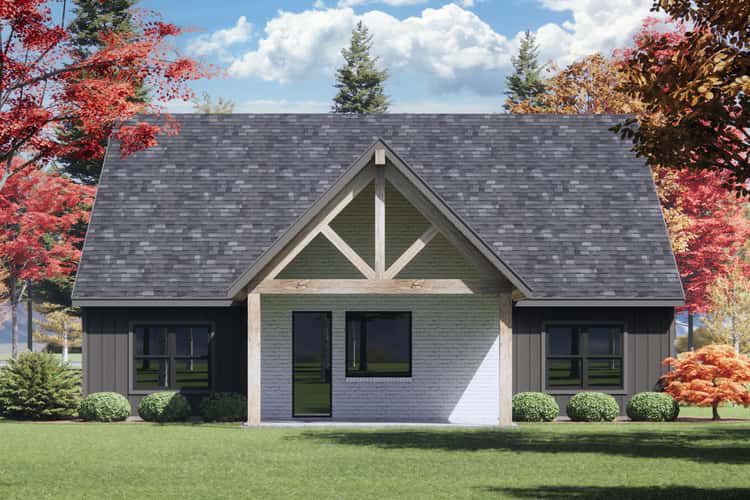
Entry & Open Great Room Feel
You step in through a foyer that opens directly into a grand, double-height great room — a dramatic welcome that immediately reveals the home’s sense of openness and light. 2 The great room flows into the dining and kitchen areas, creating a central hub that’s perfect for family life, entertaining, or cozy evenings at home. 3
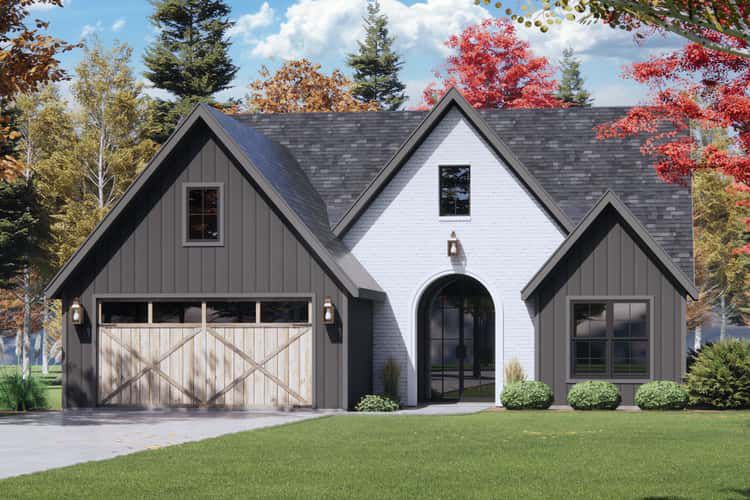
Kitchen, Dining & Pantry Convenience
The kitchen, dining, and living zones are seamlessly connected — ideal for cooking while staying engaged with family or guests. 4 A roomy walk-in “butler-style” pantry sits just off the kitchen, offering ample storage and helping keep the main areas uncluttered. 5
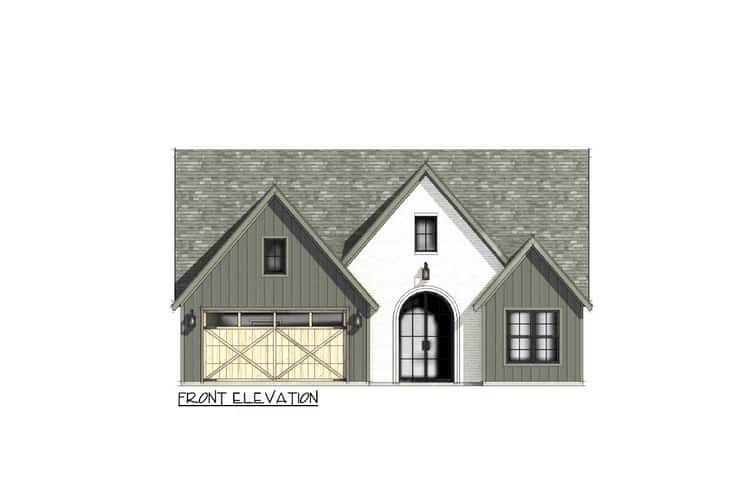
Bedrooms & Private Zones
The home includes four bedrooms — enough for a family, guests, or a home office setup. 6 The layout places the primary suite privately, with its own bath and a sense of separation from the other rooms. 7 Secondary bedrooms are grouped separately, offering privacy and flexibility for children, guests, or roommates. 8
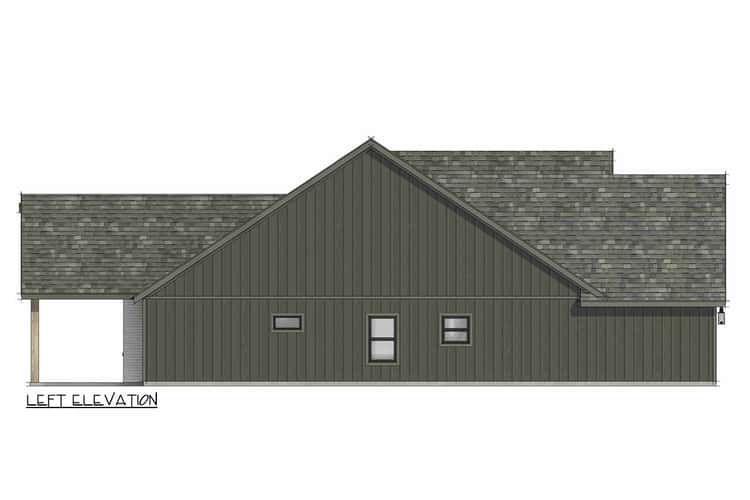
Bathrooms & Everyday Functionality
With three full bathrooms, the design supports comfortable living for a family or shared household. This helps avoid the typical morning or evening rush, and ensures privacy and ease when hosting guests. 9 The efficient layout keeps travel between bedrooms, bathrooms, and common areas simple and convenient.
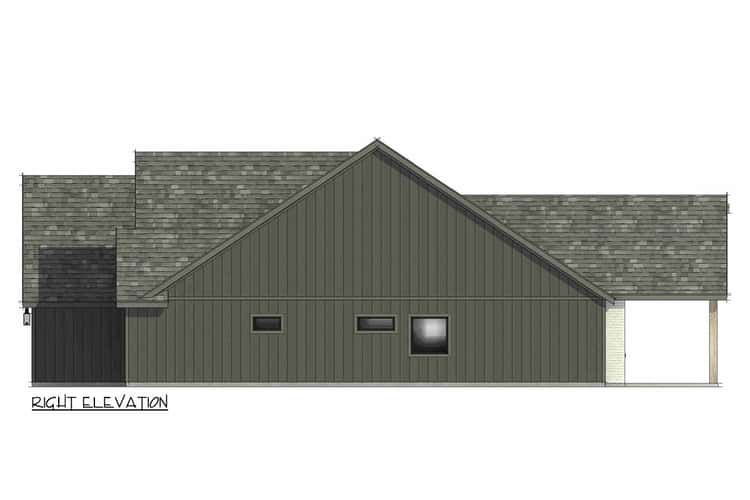
Garage & Utility Integration
The attached two-car garage (~478 sq ft) provides practical storage or parking while keeping the home’s footprint compact. 10 Because the garage entry is front-facing but proportioned modestly, it blends well with the home’s overall aesthetic — no oversized garage dominating the façade.
Outdoor Living: Rear Porch & Quiet Comfort
At the back of the home, a modest porch provides a simple outdoor living spot — perfect for morning coffee, reading, or evening relaxation. 11 It’s not over-the-top, but it adds valuable versatility — a small outdoor escape without needing a large yard or big lot.
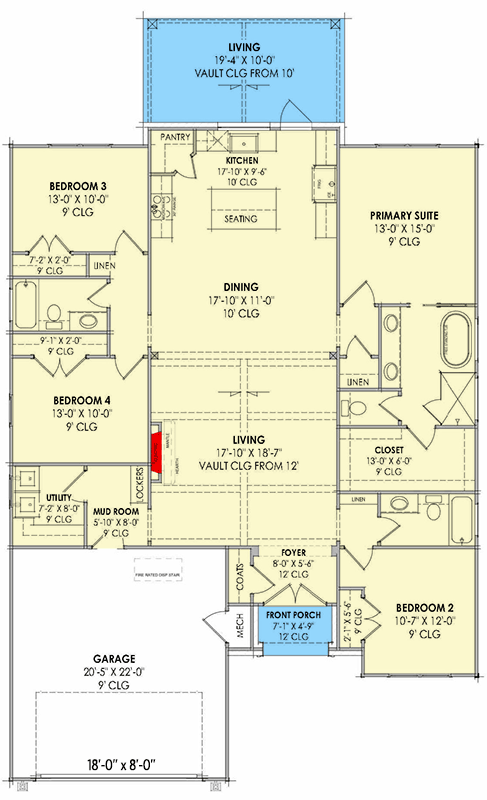
Specs Summary
- Total Heated Area: ~2,000 sq ft 12
- Bedrooms: 4 13
- Bathrooms: 3 full baths 14
- Garage: Attached 2-car, ~478 sq ft, front-entry 15
- Exterior Walls: 2×4 framing standard (option for 2×6) 16
- Width × Depth: ~45′ wide × ~73′ 4″ deep 17
- Porch (Front + Rear): Combined ~227 sq ft (front ~34 sq ft, rear ~193 sq ft) 18
Lifestyle Highlights — Easy, Comfortable, and Versatile Living
- Compact but well-designed — ideal for families, small households, or anyone wanting a modest but complete home footprint.
- Open great room + kitchen + dining layout fosters connection and easy living — cooking, dining, relaxing all feel integrated.
- Four bedrooms and three baths give enough flexibility for a family, guests, or even a home-office/bedroom mix without feeling crowded.
- Attached garage and efficient layout make daily routines and storage easy and tidy.
- Modest rear porch adds outdoor living possibility, giving a little extra space for relaxation or quiet moments outside.
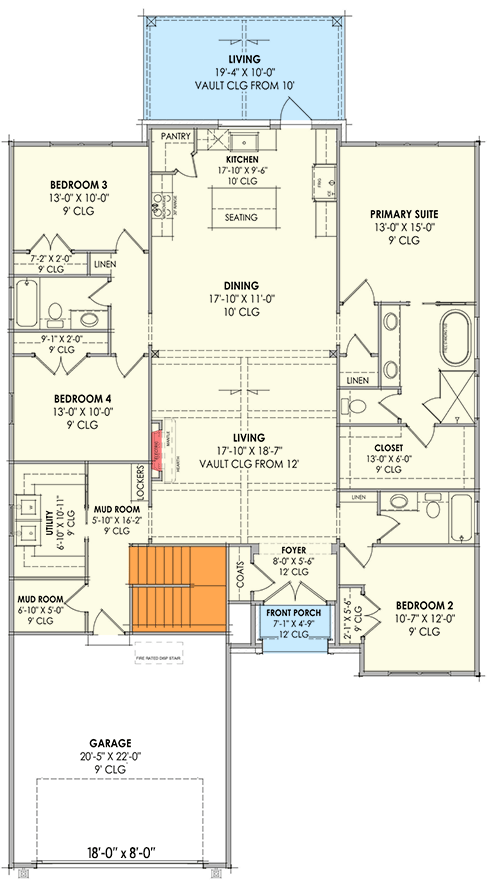
Estimated U.S. Build Cost (USD)
Assuming standard U.S. residential construction and mid-range finishes — roughly $180–$260 per sq ft — building ~2,000 sq ft would likely cost about **$360,000–$520,000 USD** (not including land, site work, permits, or local cost variation).
Why This Plan Is a Great Match for Modest Lots & Real Life
This Transitional French-Country home plan hits a sweet spot: it’s compact yet complete, combining 4 bedrooms, ample bathrooms, and an attached garage with a welcoming, elegant design. The open living space keeps things airy and social, while the bedroom layout preserves privacy and flexibility. It’s a solid choice if you want charming curb appeal, practicality, and a home that feels just right — not too big, not too small — for everyday living.