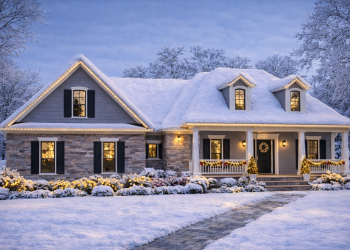This beautiful hill-country style home spans about 3,835 sq ft on one level, offering a generous, well-planned layout perfect for comfort, family life, and flexibility. It includes 4 bedrooms, 4.5 baths, a 3-car garage, and bonus spaces — including a home office / study, a fitness room, and leisure areas that elevate everyday living. The design blends timeless charm with modern practicality for a home that feels both grand and grounded.

Exterior & Curb Appeal
The exterior greets you with a graceful, arched entryway that evokes elegant European and hill-country charm — the kind of entrance that feels welcoming and timeless. From the front, the 3-car garage extends outward, allowing driveway and yard space to feel generous and uncluttered. 0 The overall width and depth give the home a substantial footprint, making it ideal for a roomy lot where you want presence, privacy, and curb appeal. 1
Garage, Mudroom & Hidden Utility Flow
The garage connects inside to a mudroom, which in turn links to both a laundry zone and a fitness room — a smart layout for family life, errands, or active living. 2 This arrangement helps keep clutter out of main living spaces while giving you practical, organized zones for cars, laundry, gear, and daily routines.
Main Interior: Open Living, Kitchen & Dining
At the heart of the home is a vaulted family room that flows into the dining area and kitchen — creating an open, airy space ideal for gatherings, daily living, and entertaining. 3 The kitchen features a prep island and a walk-in pantry, offering generous workspace and storage — perfect for cooking, serving, and family meals. 4 This central zone becomes the hub of the home, where sight-lines stay long, light flows freely, and living feels easy and connected.
Bedrooms & Private Retreats
The right side of the house is reserved for the owner’s suite — a private retreat complete with a spa-style bath and dual walk-in closets, designed for comfort and privacy. 5 On the opposite side, you’ll find three additional bedroom suites — giving family members or guests their own private zones. 6 This split-bedroom layout balances openness and shared living with personal space and quiet when needed.
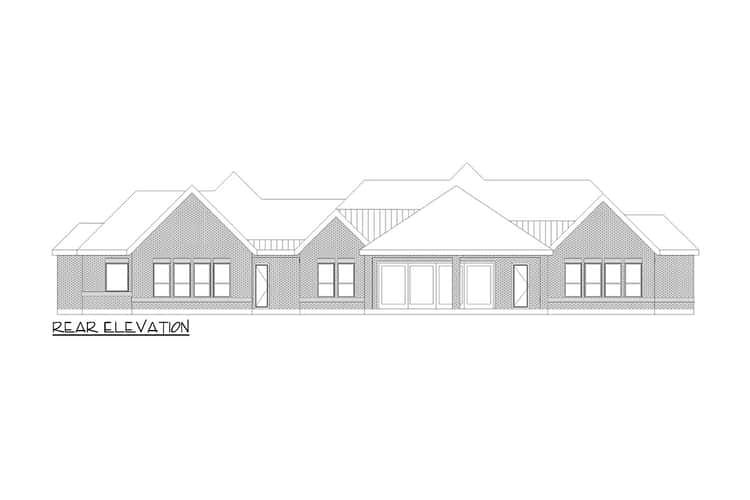
Bonus & Flexible Rooms: Study, Fitness & Game Room
This plan offers more than just bedrooms. There’s a dedicated study — perfect for work, reading, or a quiet home office — and a fitness room connected near the mudroom/garage area, ideal for workouts or gear storage. 7 Additionally, a game/rec room gives extra flexibility: media nights, kids’ play, hobbies, or shared leisure can all happen without crowding the main living zones. 8
Outdoor Lounge & Flow to Nature
Though the plan emphasizes indoor comfort and practicality, it also includes an outdoor lounge area — perfect for relaxing outside, hosting friends, or enjoying evening breezes. 9 With easy flow from the great room and dining area to the outdoors, the home bridges indoor-outdoor living in a way that feels natural and welcoming.
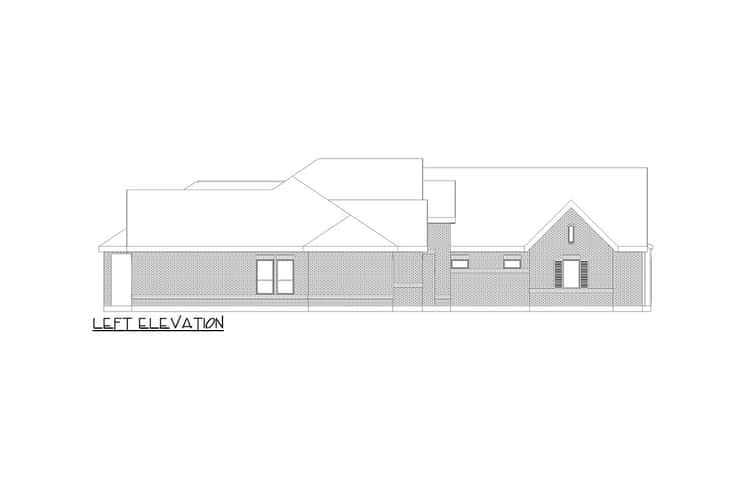
Specs Summary
- Total Heated Area: ~3,835 sq ft 10
- Bedrooms: 4 (including owner’s suite + three additional suites) 11
- Bathrooms: 4 full + 1 half = 4.5 baths 12
- Garage: 3-car attached (~1,031 sq ft) 13
- Stories: 1 (single-level layout) 14
- Special Rooms: Study / home office, fitness room, game/rec room, mudroom + laundry, walk-in pantry 15
- Style / Feel: Hill-country / European-inspired, with vaulted spaces, arched entryway, balanced footprint and roomy flow 16
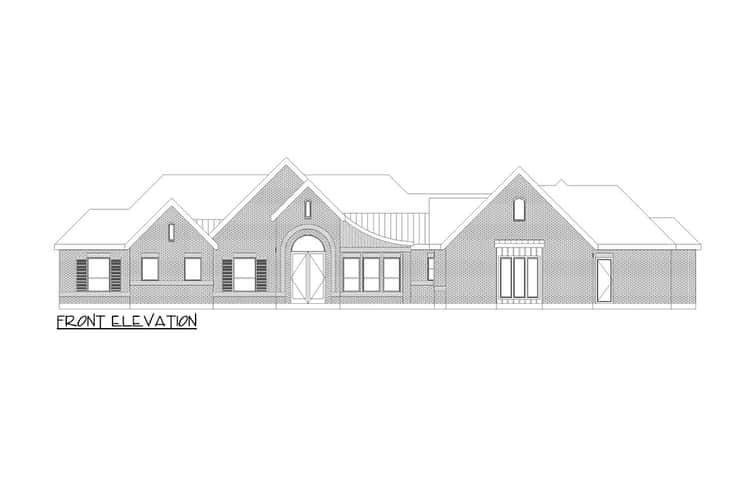
Lifestyle Highlights: What Makes This Plan Great
- The single-level layout makes everyday living easy — no stairs to worry about, open flow, and everything accessible on one floor.
- The open kitchen–living–dining zone becomes the heart of the home — perfect for families, hosting, or relaxed living.
- Private bedroom wings ensure comfort, quiet, and separation — ideal for families, guests, or mixed-generation living.
- The study and fitness room offer flexibility for work, hobbies, or healthy living without compromising main living areas.
- The game room and outdoor lounge expand living beyond basics — versatile spaces for recreation, entertainment, and connection with nature.
- The generous garage + mudroom + utility flow supports busy, real-life routines: cars, gear, chores, and storage all have a place.
Estimated U.S. Build Cost (USD)
Assuming mid-to-high quality finishes and a typical U.S. construction cost range of roughly $180–$260 per sq ft, building ~3,835 sq ft suggests a budget in the ballpark of **$690,000–$998,000 USD** (excluding land, site prep, permits, and regional cost variation)
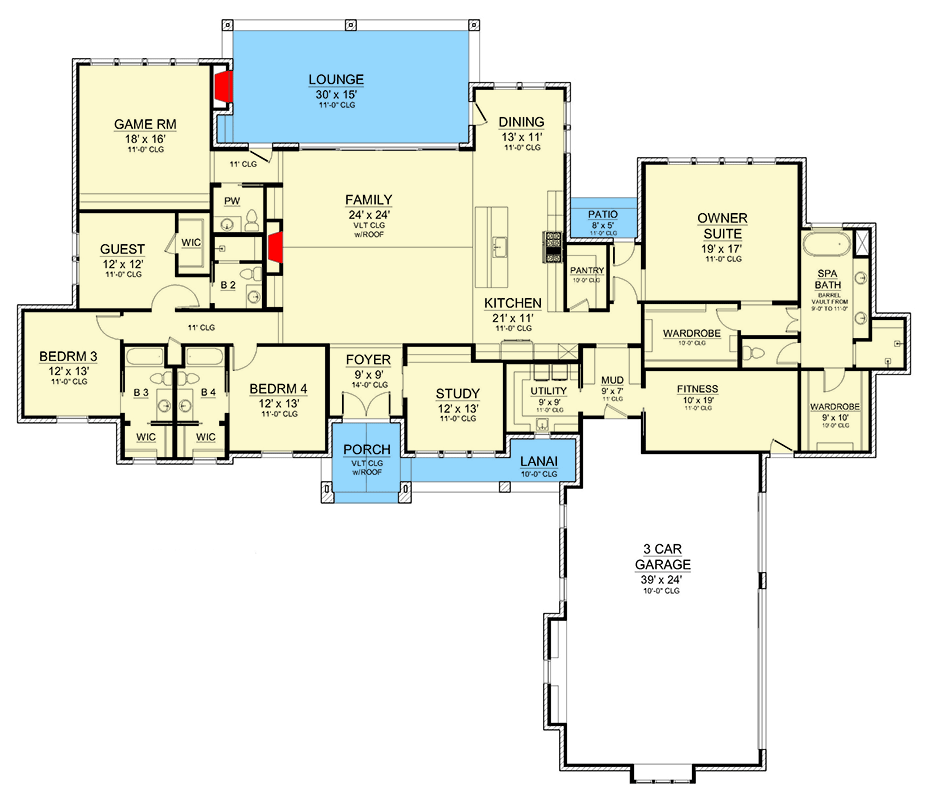
.
Why This Plan Is a Top Pick for Families or Long-Term Living
This one-level hill country home plan strikes a thoughtful balance between elegant design, comfortable living, and flexible functionality. It offers generous space, privacy where needed, and the extras — study, fitness, game room — for a dynamic household that lives, works, and plays. Whether you’re raising a family, accommodating guests, or planning for long-term comfort, this layout delivers versatility and a homey atmosphere without compromising style or flow. Simple elegance and smart design.












