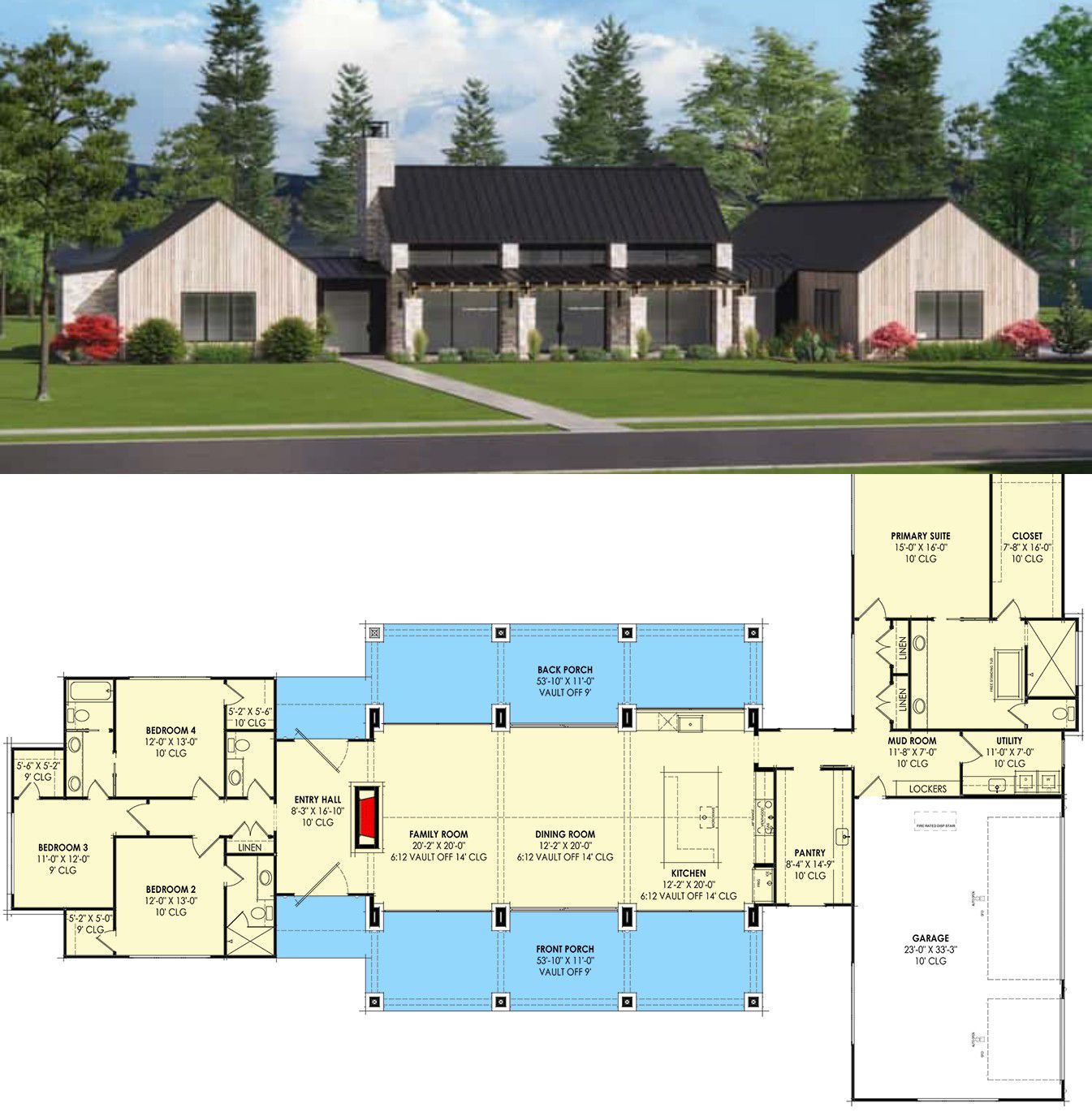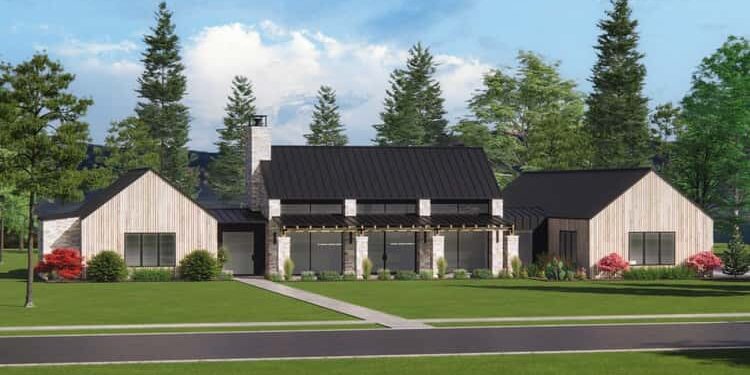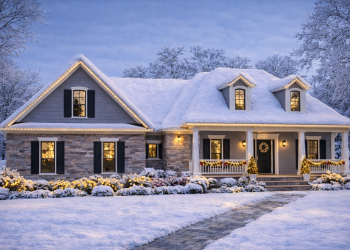This modern farmhouse draws inspiration from contemporary New Zealand design, offering about 3,025 sq ft of heated living space on a single level — with a generously wide layout, deep covered porches front and back, and a floor plan built for comfort, privacy and flow. The home includes 4 bedrooms, 3 full baths + 1 half bath, and an attached 3-car garage. Whether you’re relaxing indoors or enjoying the outdoors under deep porches, this house balances modern living with timeless farmhouse charm. 0
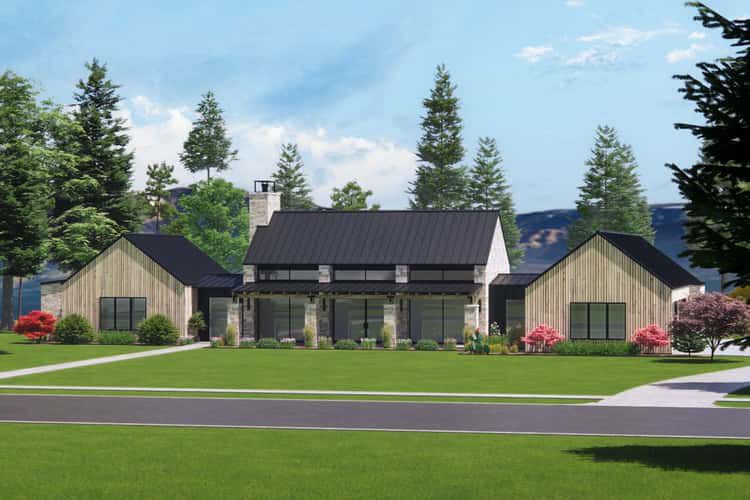
Exterior Charm & Outdoor Connectivity
One of the features that define this design is the deep porches — about 11 feet deep — wrapping front and back. These create generous covered outdoor spaces ideal for lounging, relaxing with friends, or enjoying morning coffee or evening sunsets. 1
Large walls of glass at both the front and rear flood the interior with natural light and emphasize connection to the outdoors. With pivot doors front and back, the transition between indoor and outdoor living feels seamless — perfect for those who love fresh air and open views. 2
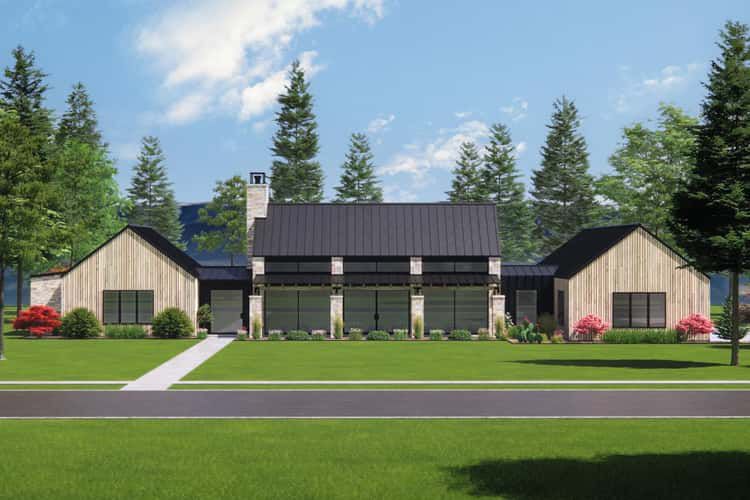
Interior Layout – Spacious, Vaulted & Sociable
Step inside and you’ll find a wide, open interior where a continuous vaulted ceiling spans roughly 60 feet wide — creating a sense of openness and volume that feels luxurious yet welcoming. 3
The entry flows into a wide open-concept zone that blends kitchen, dining, and living. A fireplace provides subtle separation between entry and kitchen while preserving open sight-lines — a smart way to balance cozy and open design. 4
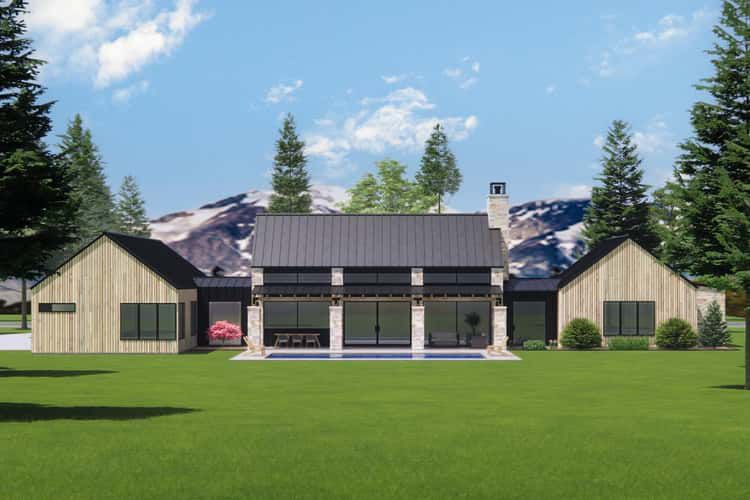
The kitchen anchors this open space with a large island offering seating on two sides — perfect for casual breakfasts, family meals, or social meals with friends. There’s also a large walk-in pantry (about 8′4″ × 14′9″) with a barn-door entrance, combining practicality with farmhouse warmth. 5
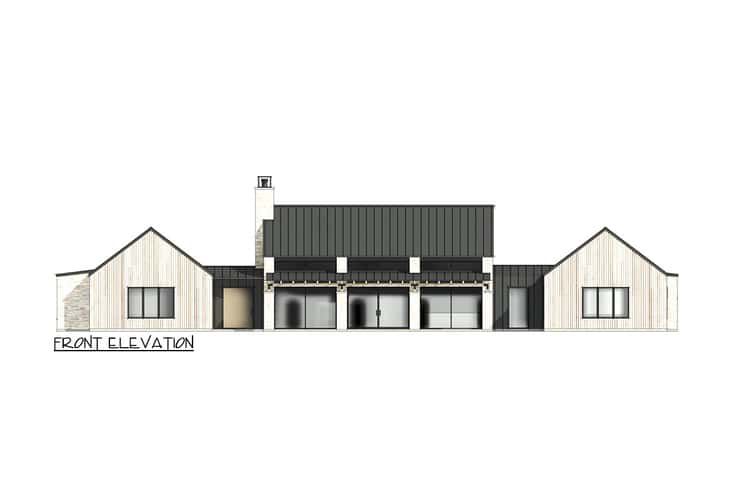
Bedroom Configuration & Privacy
The home features a split-bedroom layout: on one side of the house are three bedrooms (each with ensuite access), and on the opposite side sits the master suite. This layout keeps living zones open and central, while private areas remain quiet and separated — ideal for families or guests alike. 6
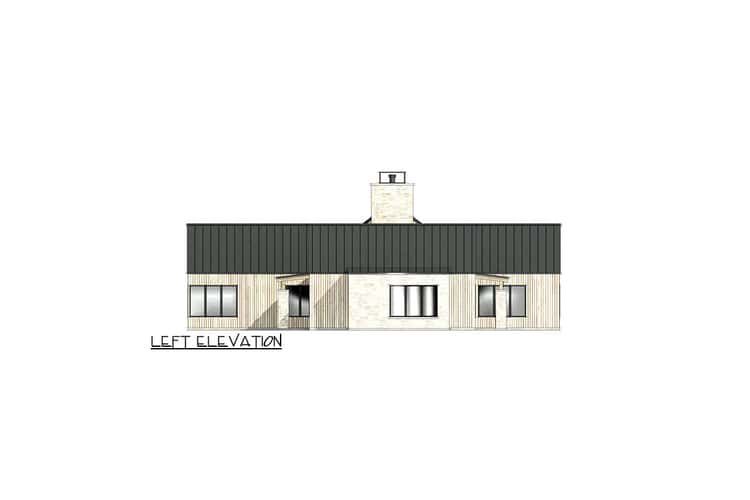
The master suite is designed for comfort and relaxation. It includes a spacious walk-in closet and a private bath with dual vanities, a spa tub, a walk-in shower, and separate toilet — giving homeowners a retreat-like feel at the end of the day. 7
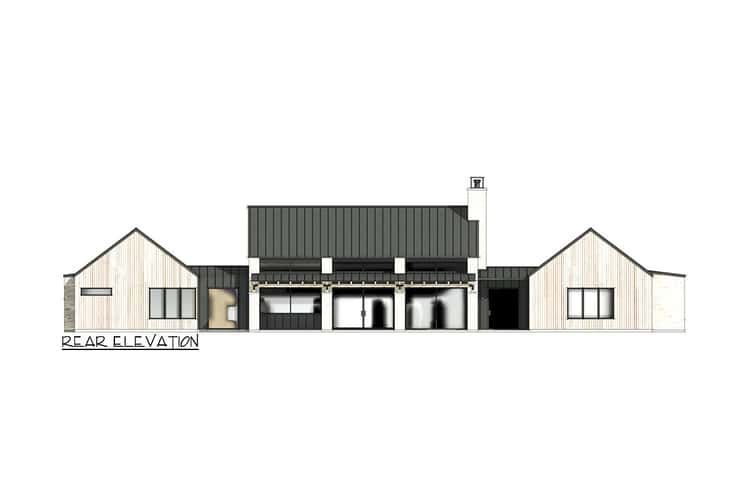
Service Zones, Mudroom & Garage Access
A side-entry 3-car garage (~791 sq ft) keeps the front appearance neat and residential while providing ample space for vehicles, storage, or workshop needs. 8
From the garage you enter through a mudroom — ideal as a transition space for boots, coats, or daily clutter — helping keep the main living areas clean. The mudroom connects to a utility/laundry zone for convenience, and storage is ample with linen closets near the master suite as well as pantry space near the kitchen. 9
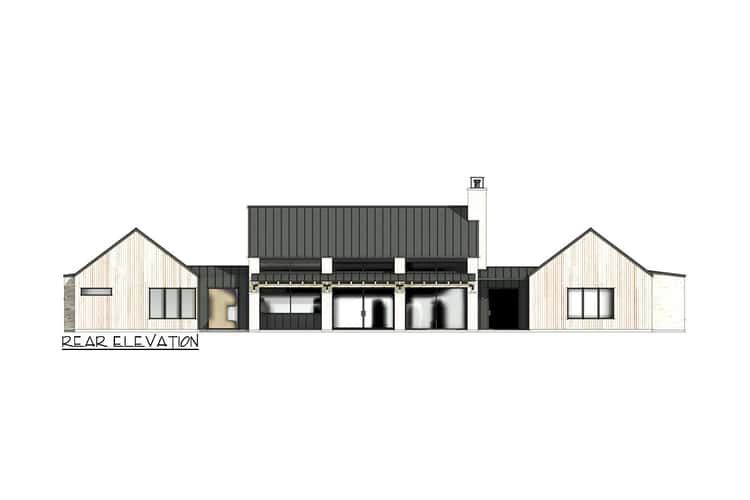
Specs Summary
- Living Area: ~3,025 sq ft 10
- Bedrooms: 4 11
- Bathrooms: 3 full + 1 half 12
- Garage: Attached 3-car (~791 sq ft), side-entry 13
- Porch/Outdoor Living: Deep 11′-porches front and back; combined porch area ~1,051 sq ft (front ~535 sq ft + rear ~516 sq ft) 14
- Dimensions: ~119′ 2″ wide × ~69′ 11″ deep; max ridge height ~23′ 10″ 15
- Ceiling: Vaulted 14′ ceiling over main span, standard 10′ on first floor elsewhere 16
- Porch Depth: 11 feet — gives substantial covered outdoor living space 17
- Exterior Walls: Standard 2×4 framing (optional 2×6) 18
Lifestyle Benefits & Why This Plan Works
- The deep front and rear porches give you generous covered outdoor living — great for relaxing, entertaining, or extending living space beyond walls.
- Glass-wall front and back plus pivot-style doors give a strong indoor-outdoor connection, letting you enjoy views, natural light, and fresh air with ease.
- The open vaulted living area with continuous ceiling and fireplace-anchored flow delivers a spacious, airy atmosphere — perfect for gatherings, family time, or relaxed modern living.
- The split-bedroom layout offers privacy for the master suite while grouping the other bedrooms — ideal for families with kids or guests, or anyone who values quiet retreats.
- Smart storage and utility layout — pantry, mudroom, utility room, closets — keeps daily living organized and efficient without compromising style.
- Ample garage and storage space plus easy flow from garage to mudroom to house makes practical daily life easier — cars, gear, groceries, or project tools all have a place.
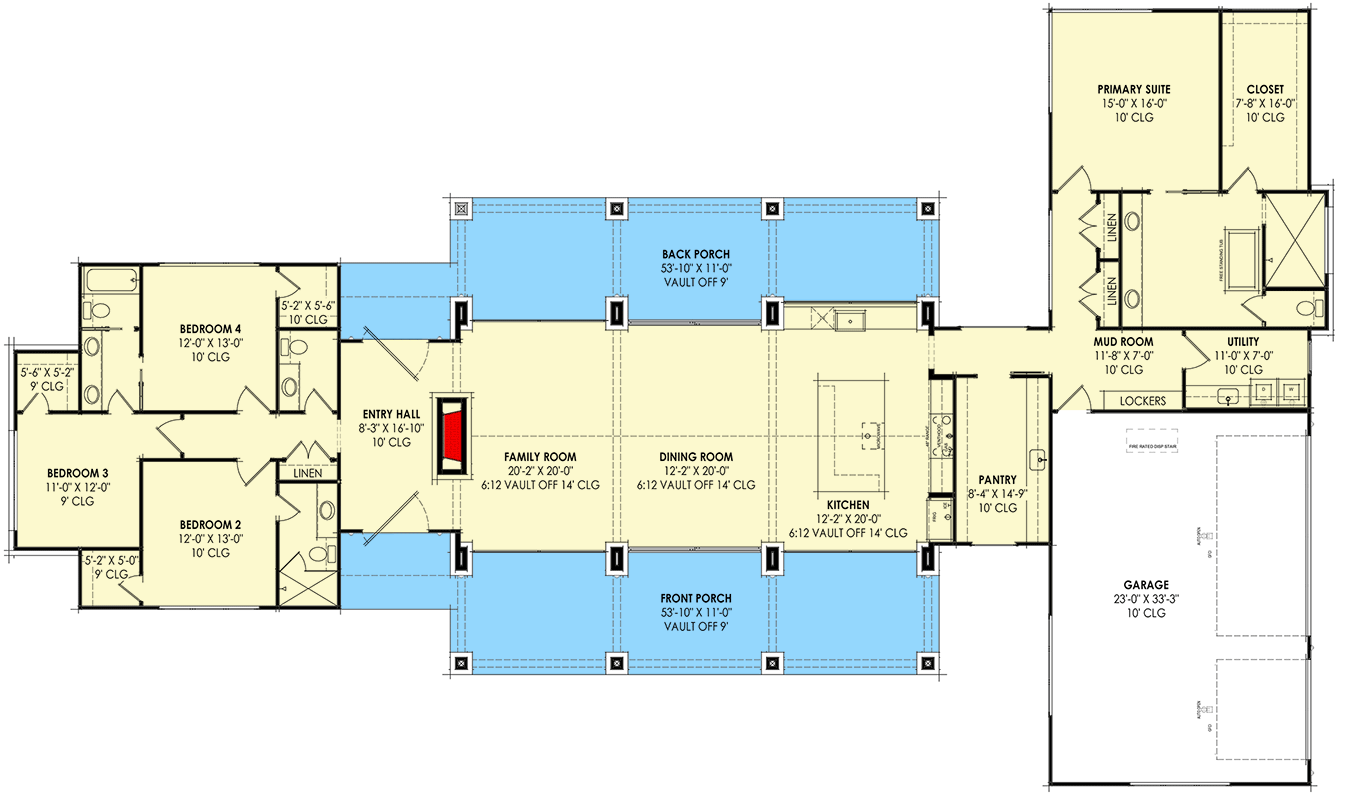
Estimated U.S. Build Cost (USD)
Assuming a mid-to-high quality finish and typical U.S. residential construction costs in the range of $180–$260 per sq ft, building ~3,025 sq ft suggests a rough budget of **$545K–$787K USD** (excluding land, site prep, permits, and regional variation).
Why This Plan Is a Great Choice
This New Zealand-inspired modern farmhouse strikes a beautiful balance between openness, indoor-outdoor living, and everyday practicality. With deep porches, glass walls, vaulted ceilings, and a layout that mixes shared living areas with private suites, it adapts easily to family living, entertaining, or quiet retreats. If you imagine a home where you can relax with nature, welcome guests with style, or just enjoy a bright, open flow — this design offers comfort, charm, and flexibility all in one welcoming package.
