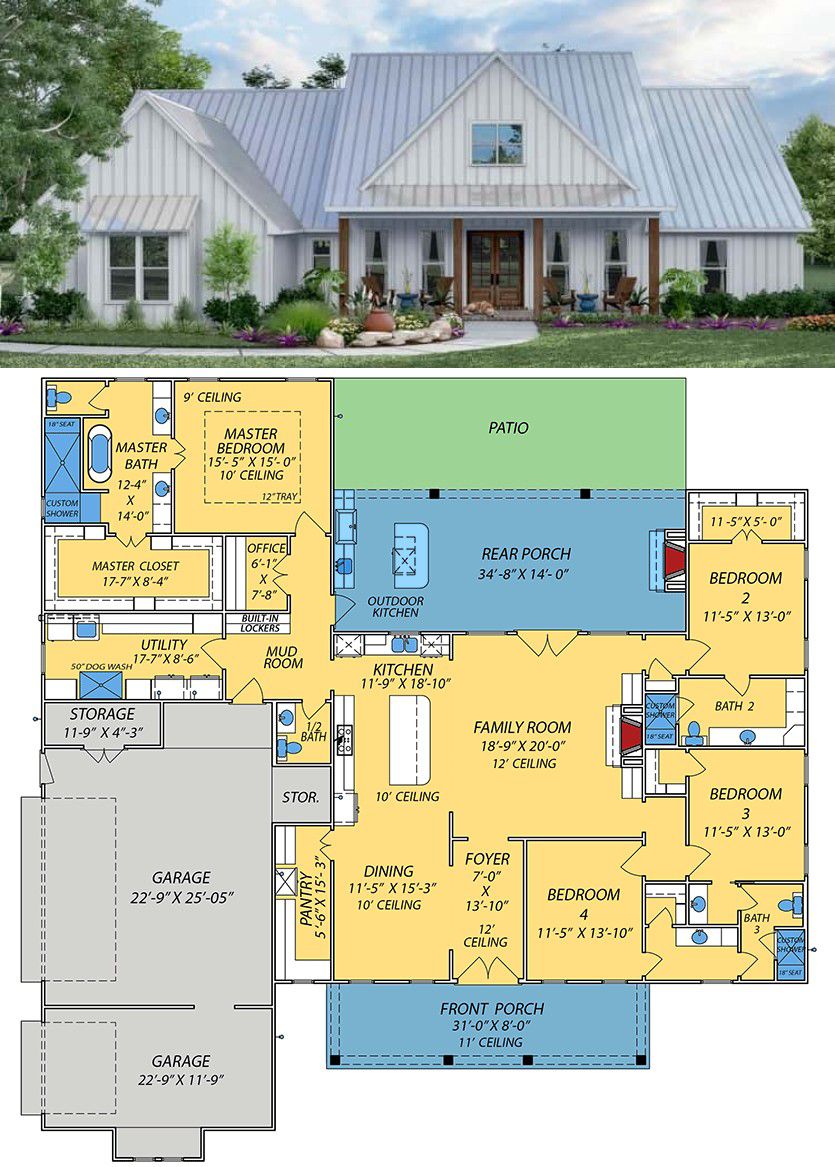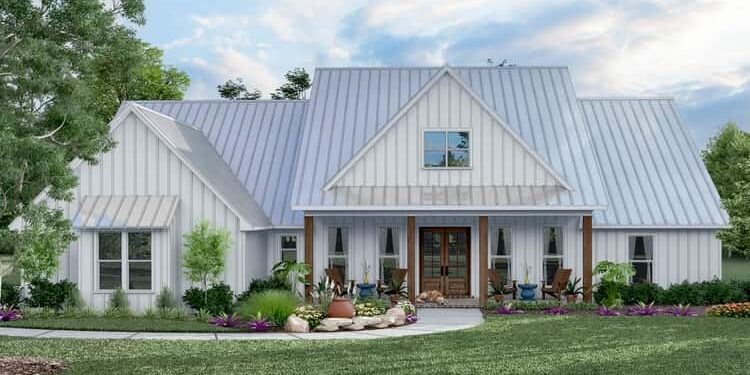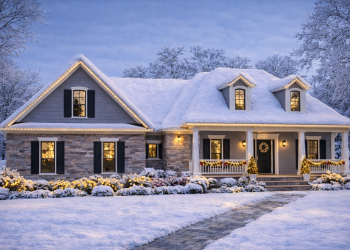This modern farmhouse plan offers around 2,845 sq ft of heated living space — with 4 bedrooms, 3.5 bathrooms, and an attached 3-car garage (~1,021 sq ft). It blends open, family-friendly interiors with lifestyle-ready outdoor spaces (including a built-in outdoor kitchen and fireplace), making it ideal for both comfortable daily living and relaxed entertaining. 0
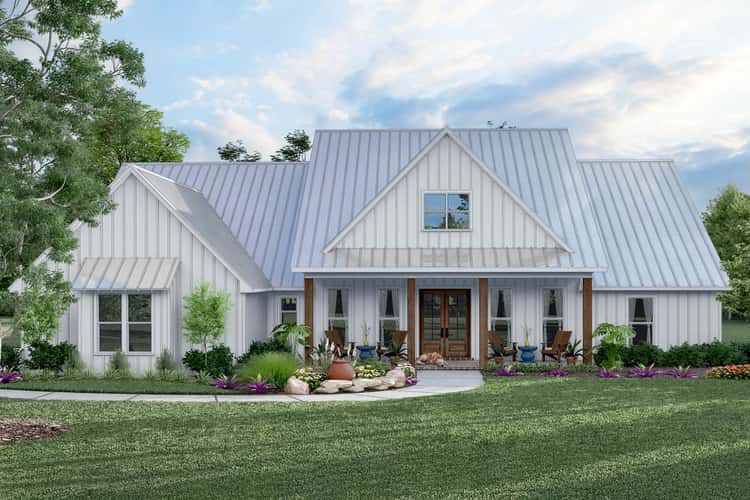
Exterior Look & Overall Footprint
The home measures about 75′ 6″ wide × 77′ 2″ deep, with a max ridge height around 29′ 4″. 1 Its farmhouse-style architecture combines practicality with charm — making it suitable for a variety of lot sizes while delivering that welcoming, homey curb appeal. 2
Outdoor Living – Porch, Kitchen & Fireplace
A standout feature is the combined covered/outdoor-living area: about 734 sq ft of porch/outdoor space wraps the house — an ideal extension of the interior. 3 The design includes an outdoor kitchen plus a fireplace, giving you a ready-made spot for evening gatherings, family dinners under the sky, or relaxed lounging outdoors. 4 This layout encourages a seamless indoor-outdoor lifestyle without needing add-ons later.
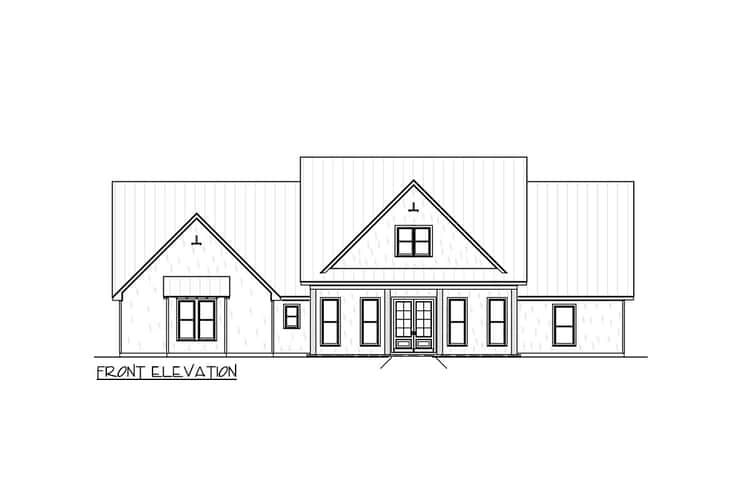
Interior Walk-through: Flow, Living & Gathering Spaces
Inside, the layout creates a natural flow between common areas — the kitchen, dining, and living zones are arranged to support open-concept living, easy conversation, and flexibility of use. Bedrooms are split, offering privacy and separation between master and secondary spaces. 5
The plan also includes thoughtful conveniences: a butler-style walk-in pantry, a mudroom entry from the garage, main-level laundry, and a home office — all supporting organized, efficient daily living while keeping the living areas clean and uncluttered. 6
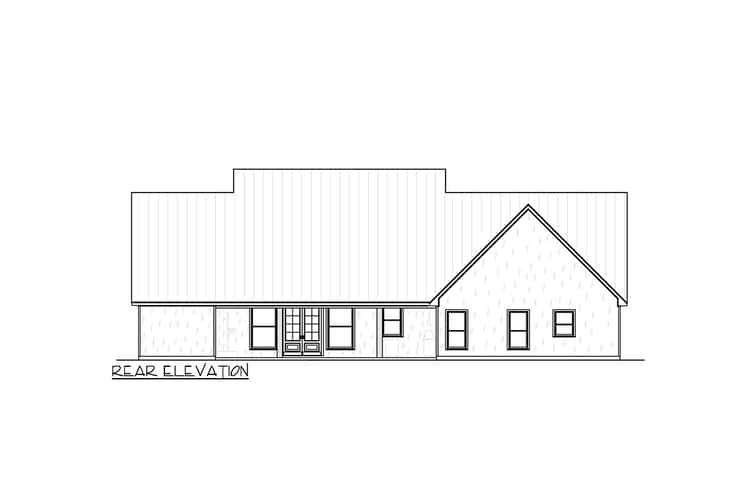
Bedroom & Bath Layout
With four bedrooms, the plan comfortably accommodates a family or a household needing guest or office space. The 3 full baths plus 1 half bath give excellent flexibility — useful for families with children, frequent guests, or when some bedrooms serve as guest rooms or offices. 7 The split-bedroom design enhances privacy for the master suite while keeping the other bedrooms grouped — a good balance of togetherness and individual space. 8
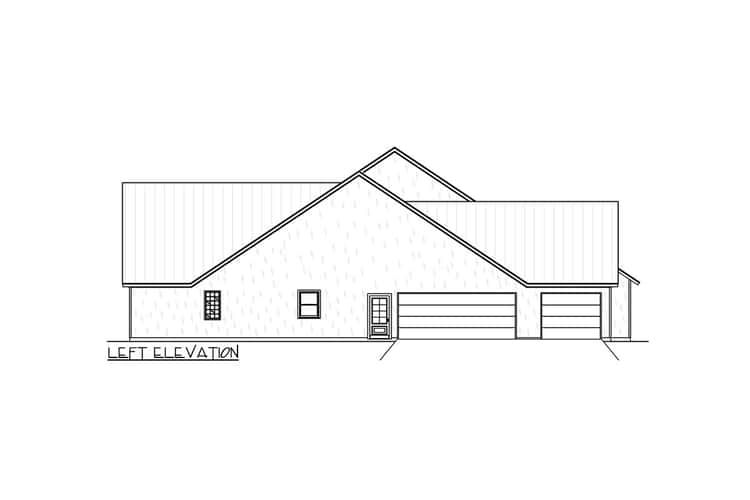
Garage & Utility Spaces
The attached 3-car garage (~1,021 sq ft) offers ample space for cars, storage, or workshop needs — ideal if you have multiple vehicles or planning on hobbies/tools that need space. 9 A side-entry garage helps keep the front-facing facade more residential and inviting. 10
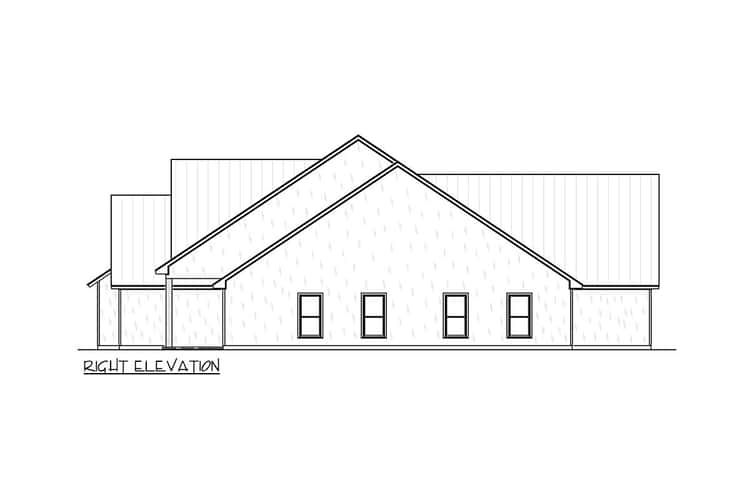
Specs Summary
- Total Heated Area: ~2,845 sq ft 11
- Bedrooms: 4 12
- Bathrooms: 3 full + 1 half (3.5 total) 13
- Garage: 3-car attached (~1,021 sq ft) 14
- Footprint (Width × Depth): ~75′ 6″ × ~77′ 2″ 15
- Max Ridge Height: ~29′ 4″ 16
- Outdoor/Porch Area: ~734 sq ft (porches + outdoor living) 17
- Features: Split bedrooms; butler walk-in pantry; mudroom; main-level laundry; home office; outdoor fireplace & outdoor kitchen; side-entry 3-car garage. 18
Lifestyle Highlights
- The outdoor kitchen and fireplace area make this home perfect for entertaining, grilling nights, or relaxed outdoor living with family and friends.
- With 4 bedrooms and multiple baths, it suits families, guests, or home-office arrangements comfortably.
- The open main living spaces and smart utility layout support daily living with ease — from cooking to laundry to storage.
- Attached 3-car garage and mudroom entry give practical convenience for vehicles, gear, and everyday life.
- The modest footprint relative to the features — generous living space plus outdoor areas — makes this plan efficient yet spacious.
Estimated U.S. Build Cost (USD)
Assuming mid-to-high quality finishes and typical U.S. construction costs in the range of $180–$260 per sq ft, building ~2,845 sq ft suggests a rough budget of roughly **$512K–$740K USD**. This estimate excludes land cost, site preparation, permits, and regional cost variation — especially outdoor features.
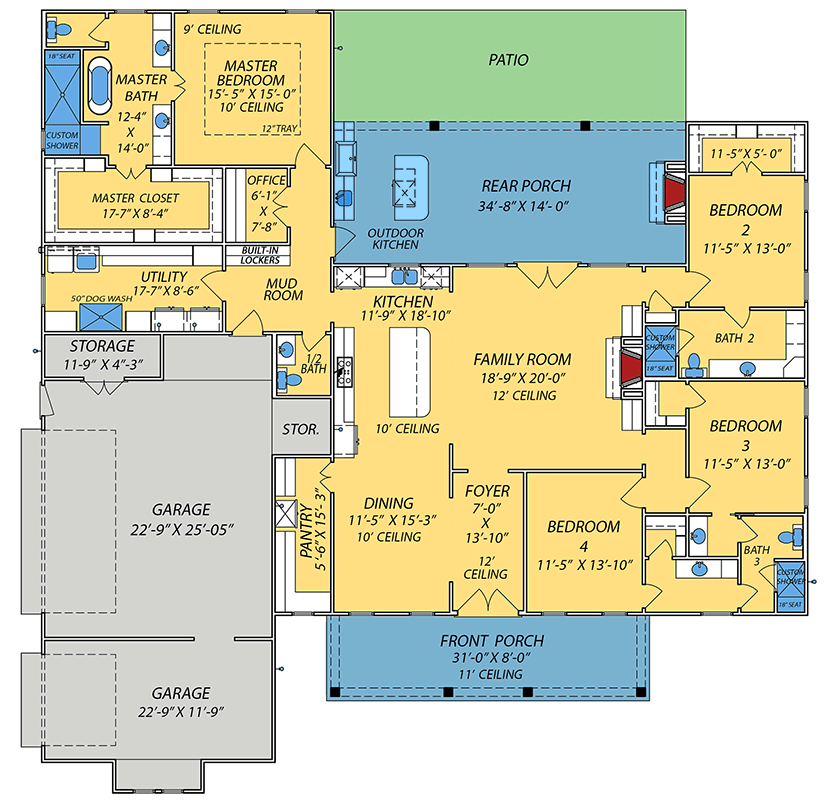
Why This Plan Shines
This modern farmhouse plan captures the best of both worlds: elegant, functional interior living and generous, lifestyle-ready outdoor spaces. The outdoor kitchen and fireplace add an entertaining vibe and make outdoor living part of everyday life. With four bedrooms, ample storage, and flexible common spaces, it works well for families, guests, or anyone who values practical comfort. If you want a home that feels warm, open, relaxed — and is built for real life.
