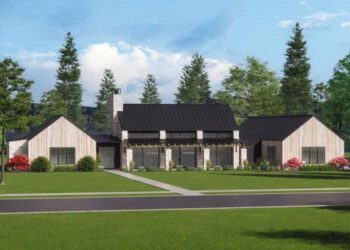This inviting New American house plan offers about 3,492 sq ft of heated living space in a single-level layout, combining generous living areas with smart flow. It includes 4 bedrooms, 3.5 baths, a 3-car attached garage, plus a large game room behind the garage — giving plenty of flexibility for family, guests, or recreation. 0
Exterior Design & Curb Appeal
The exterior carries tasteful Craftsman-style detailing that adds charm and street appeal. 1 A covered front porch and tasteful architectural lines give the home a welcoming, balanced presence — neither too modest nor overly grand, but with just the right amount of character.
Outdoor Living & Connection
Just off the dining area (three of whose walls are windows) is a back patio that invites an indoor-outdoor lifestyle — nice for casual dining, relaxing evenings, or entertaining under the open sky. 2 The expansive windows in the dining room amplify natural light, reinforcing a breezy, connected feeling to the garden or yard beyond.
Interior Walk-through – Entry, Living, Kitchen & Dining
You enter through a foyer that offers french-door access to a quiet study — a perfect space for work, reading, or a home office. 3 From there, the layout flows into an open living area where family room, dining and kitchen converge — ideal for everyday living and entertaining alike. 4
The dining area, wrapped in windows, provides a bright, cheerful space for meals. 5 The open-plan layout keeps sightlines long and gives rooms a spacious, airy feel — great for households that enjoy togetherness, hosting, or simply a light, open interior ambiance.
Master Suite & Private Retreat
The master bedroom is tucked away in a private wing and includes a cozy sitting area for reading or relaxation. 6 Its attached bath and generous closet ensure convenience and comfort, giving homeowners a quiet and comfortable retreat within the home. 7
Secondary Bedrooms & Guest/Family Flexibility
Bedrooms 2 and 3 sit across the hall from each other and share a Jack-and-Jill bath — ideal for children, guests, or roommates. 8 A fourth bedroom, placed behind the garage next to the game room, offers a great guest room or “teen/boomerang-child” suite — separated enough for privacy but connected to the shared common spaces. 9
Game Room & Bonus/Rec Space
One of the most appealing features is the large game room located just behind the 3-car garage — a dedicated space for fun, recreation, media, or hobbies. 10 This extra space adds versatility that many homes this size lack, making the plan attractive for families that want more than just basic bedrooms and living rooms.
Garage, Service Areas & Utility Flow
The attached 3-car garage gives plenty of room for vehicles, storage, or workshop space — ideal for families with multiple cars or homeowners needing extra storage. 11 The flow from garage to home through the mudroom/entry keeps everyday traffic and chores efficient, helping maintain order in living spaces. 12
Specs Summary
- Living Area: ~3,492 sq ft 13
- Bedrooms: 4 14
- Bathrooms: 3 full + 1 half 15
- Garage: 3-car attached 16
- Special Rooms: Study/office, large game/rec room, master sitting area, dining with panoramic windows, patio, quiet guest/4th-bedroom wing 17
Lifestyle Highlights & Why It Works
- The open living, dining, kitchen and window-heavy dining area create a bright, airy sense of space — ideal for families who love interaction or entertaining.
- The master suite is a private retreat; secondary bedrooms and the guest/4th bedroom offer flexibility and privacy for children, guests or multigenerational living.
- The dedicated game room adds versatility — perfect for recreation, hobbies, or a media lounge without intruding on main living zones.
- The 3-car garage and smart flow from entry to home support everyday practicality, especially for busy households.
- The mix of common spaces and private zones — study, living, bedrooms, rec room — balances togetherness and privacy well.
Estimated U.S. Build Cost (USD)
Assuming a mid-to-high quality finish and typical U.S. residential construction costs around $180–$260 per sq ft, building ~3,492 sq ft would likely cost roughly **$628,000–$908,000 USD** (excluding land, site prep, permits and regional variations).
Why This Plan Shines
This New American home design delivers a thoughtful balance of space, flexibility, comfort, and style. With four bedrooms, a large game room, generous garage, and a layout that supports both connection and privacy — it’s ideal for families who want room to grow, want flexibility (for guests, kids, hobbies), and enjoy a home designed for living as much as for life’s everyday flow. If you want a home that feels complete and versatile without being overly large, this design offers that balance beautifully.









