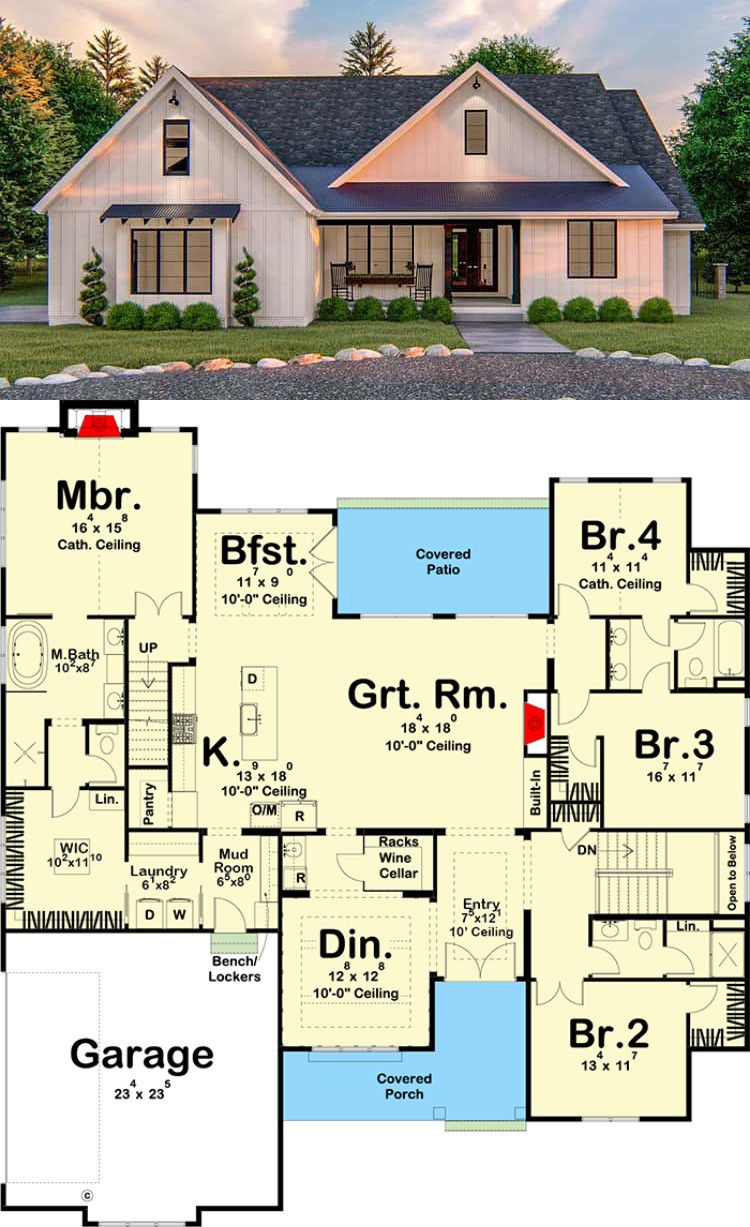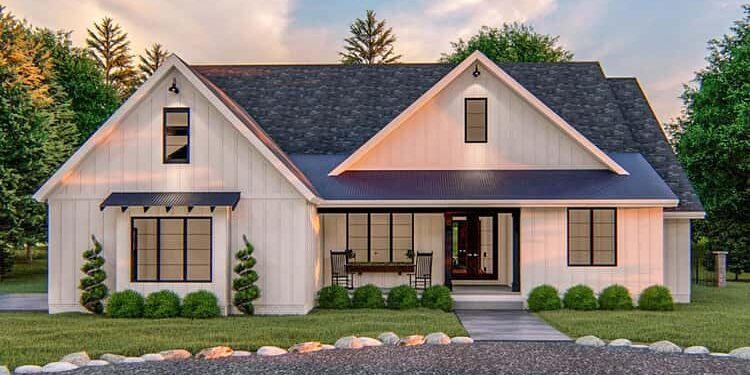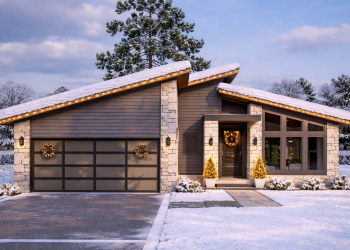This lovely modern-farmhouse plan offers roughly 2,707 sq ft of nicely laid-out heated space on a single main level, plus an optional bonus loft above the garage. The layout supports 4 (optionally 5) bedrooms, 3–4 full baths, a 2-car garage, and generous indoor-outdoor features — blending farmhouse warmth with modern convenience. 0
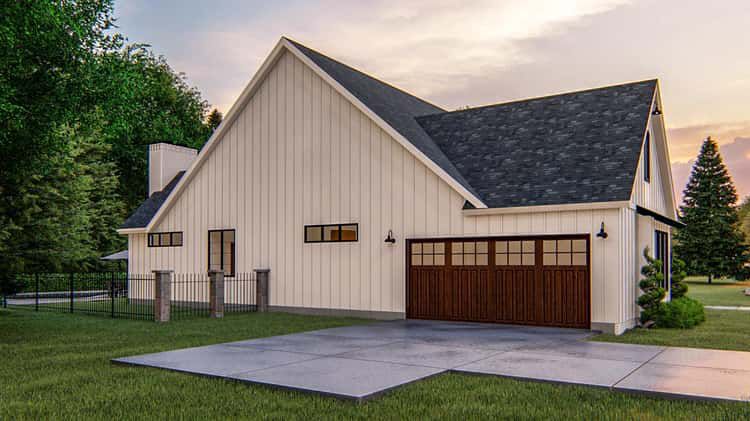
Exterior & Curb Appeal
The exterior brings classic modern-farmhouse charm: board-and-batten siding, a crisp metal-roof accent, and a broad covered front porch that sets a welcoming tone. 1 The home dims in at about 67′ wide × 71′ deep, with a roof ridge reaching around 30′ high — a balanced footprint for both suburban and countryside settings. 2
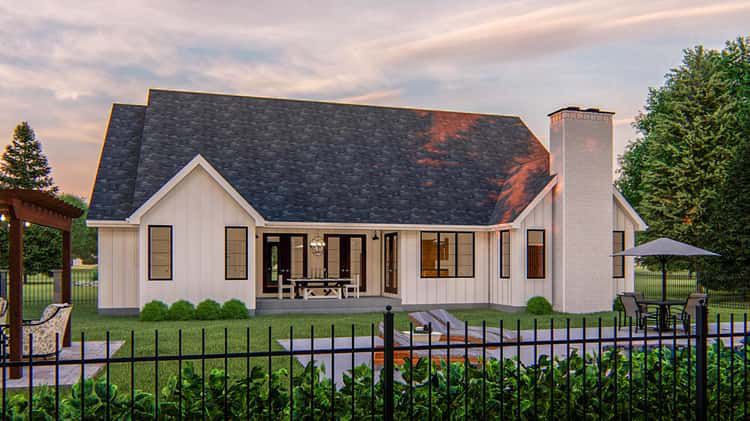
Outdoor Living & Porches
With a covered front porch (~174 sq ft) and rear porch (~165 sq ft), there’s real emphasis on outdoor-connected living. 3 These spaces give you great spots for morning coffee, relaxing evenings, or welcoming guests, extending the living beyond the interior walls in classic farmhouse spirit.
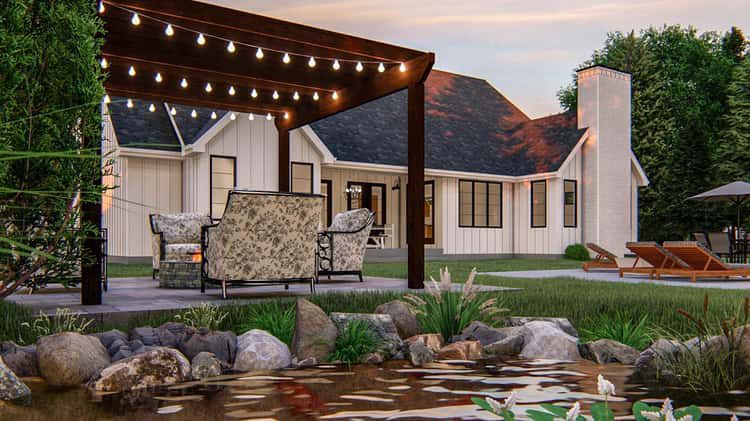
Interior Flow — Great Room, Kitchen & Dining
You step first into a formal dining area with exposed wood beams — rustic touches that lend character and warmth. 4 The dining room flows into a great room warmed by a fireplace and anchored by built-in shelves — ideal for cozy family time or entertaining. 5
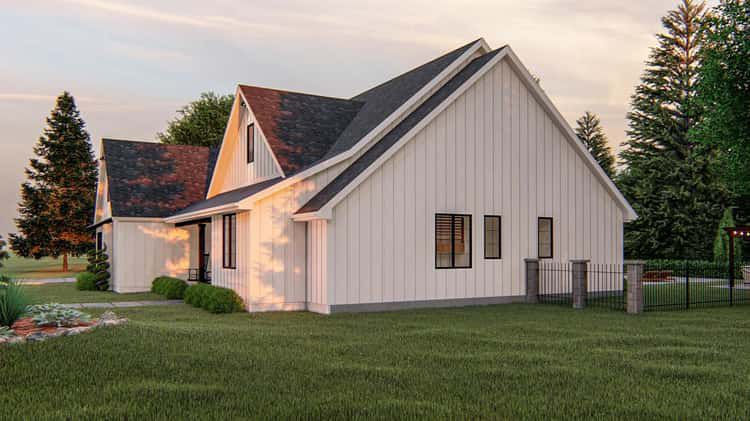
The kitchen is practical and modern, centered on a large island for cooking or meals, with a roomy walk-in pantry (or butler pantry) for storage. 6 This layout supports an open lifestyle: cooking, dining, and living blend seamlessly, making the home feel spacious and connected without wasted corridors.
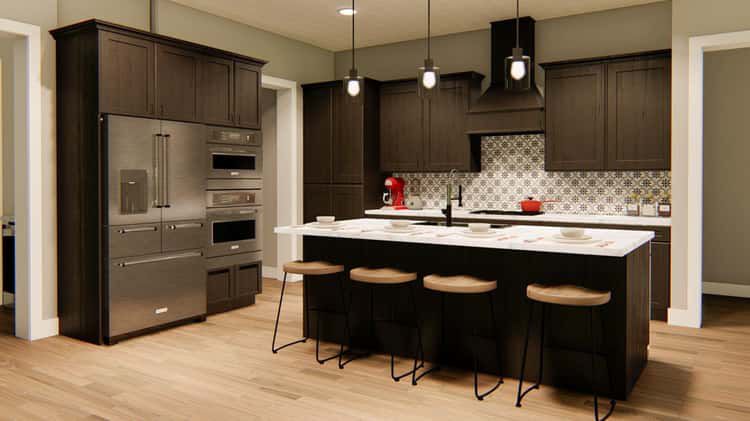
Master Suite & Bedroom Layout (Split Plan)
The master suite is tucked away from the other bedrooms — separated by the main living zone — offering privacy and a peaceful retreat. 7 It includes his/her vanities, a large walk-in closet with an island, and its own fireplace — touches that elevate comfort and functionality. 8
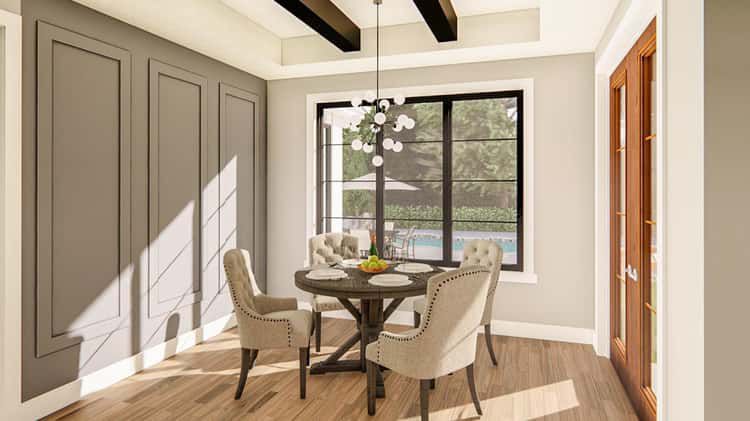
On the other side of the house are 3 (or more) bedrooms, plus shared or individual bathrooms depending on how many bedrooms/baths you choose. 9 There’s also flexibility to include a fifth bedroom if needed — great for a growing family, guest room, or home office. 10
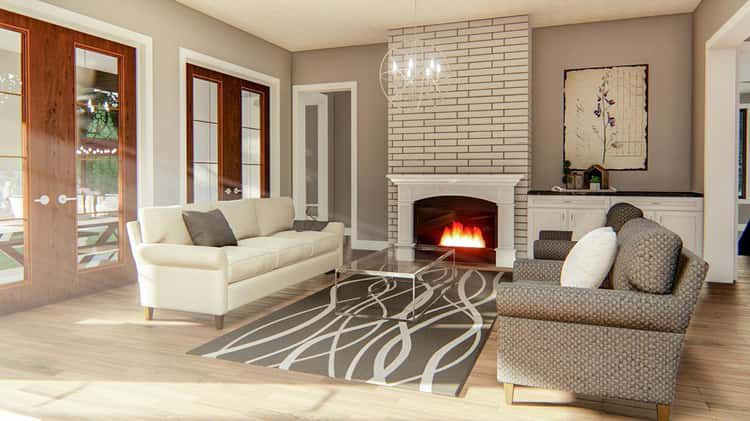
Bonus Room Above Garage & Flex Space
Above the 2-car garage sits an optional bonus room (~447 sq ft) with cathedral ceiling and a full bath — a smart bonus for a home office, guest suite, hobby space or media room. 11 This adds versatility without complicating the main living zones, giving you “extra” space that can adapt over time.
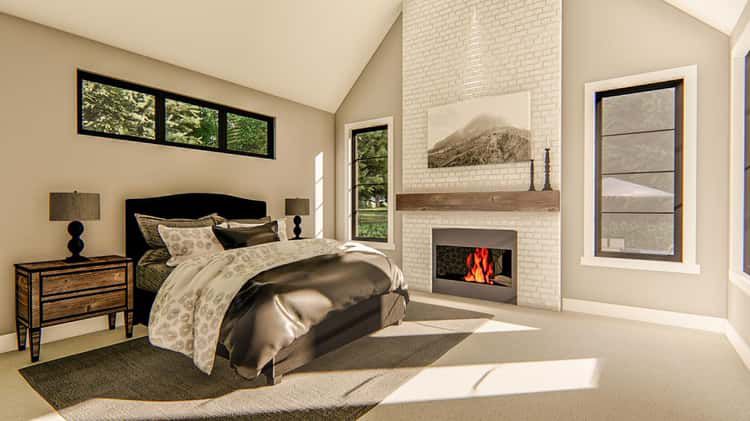
Garage, Storage & Practical Zones
The attached 2-car garage (~540 sq ft) is accessed from the side, keeping the driveway and frontage neat. 12 Behind the scenes, the plan includes smart flow: laundry and pantry or butler-style storage near the kitchen and mudroom zones, helping keep daily life organized and clutter contained. 13
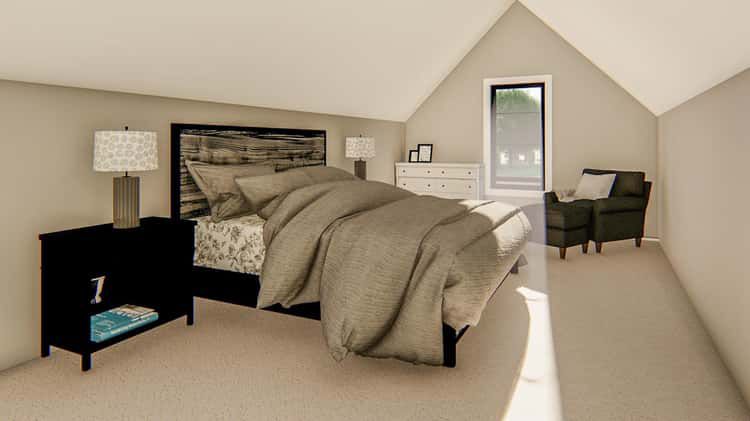
Specs Summary
- Heated Living Area: ~2,707 sq ft
- Bedrooms: 4 (optionally 5)
- Bathrooms: 3 to 4 full baths
- Garage: 2-car (~540 sq ft, side-entry)
- Bonus Room (above garage): ~447 sq ft
- Front Porch: ~174 sq ft
- Rear Porch: ~165 sq ft
- Width × Depth: ~67′ × 71′
- Roof Ridge Height: ~30′
- Exterior Walls: 2×4 (optional 2×6)
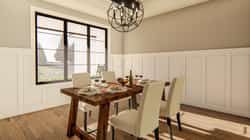
Lifestyle Highlights
- The split-bedroom layout delivers privacy for the master suite while placing other bedrooms together — ideal for families or hosting guests.
- Open great room, kitchen, and dining encourage connection and make the home feel larger than its size.
- Bonus loft/room above the garage adds flexible space that can adapt as needs change — perfect for guests, offices, hobbies or growing families.
- Cute but functional porches and a welcoming exterior create a stylish yet livable home that blends comfort with curb appeal.
- Efficient footprint with smart use of space — generous amenities without unnecessary complexity or oversize.
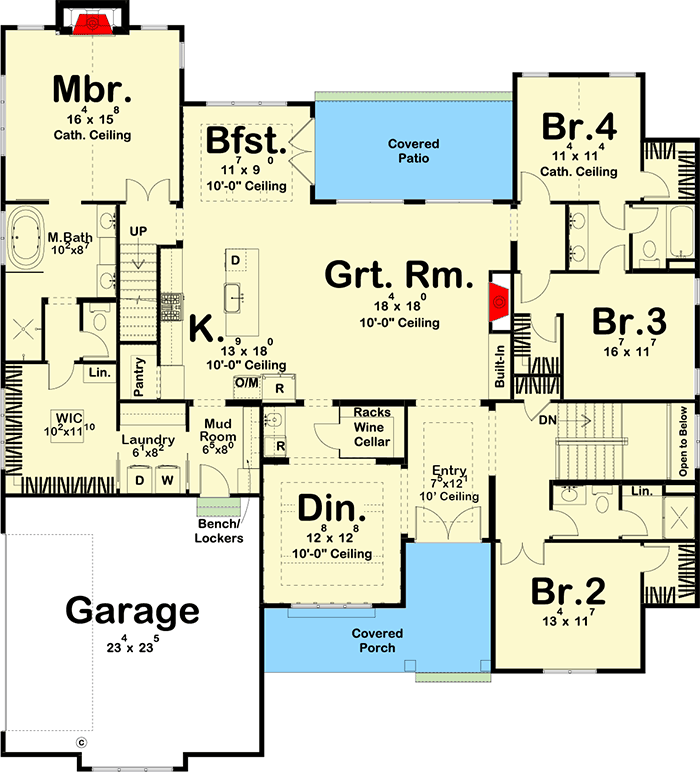
Estimated U.S. Build Cost (USD)
If you assume mid-to-high quality finishes and typical U.S. construction costs around $180–$260 per sq ft, building ~2,707 sq ft suggests a budget in the ballpark of **$487K–$704K USD** (excluding land cost, site prep, permits, and region-specific adjustments).
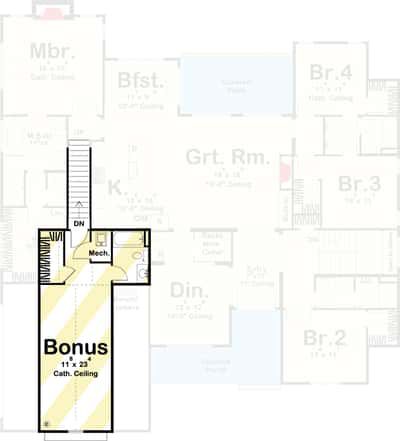
Why This Plan Shines
This modern farmhouse plan balances charm, practicality and flexibility with finesse. It gives you a cozy yet spacious home — with a smart split layout for privacy, a welcoming great room for connection, and bonus space to grow or adapt. Whether you’re raising a family, hosting guests, or building a forever home, this design offers elegance, livability and potential maturity with grace.
