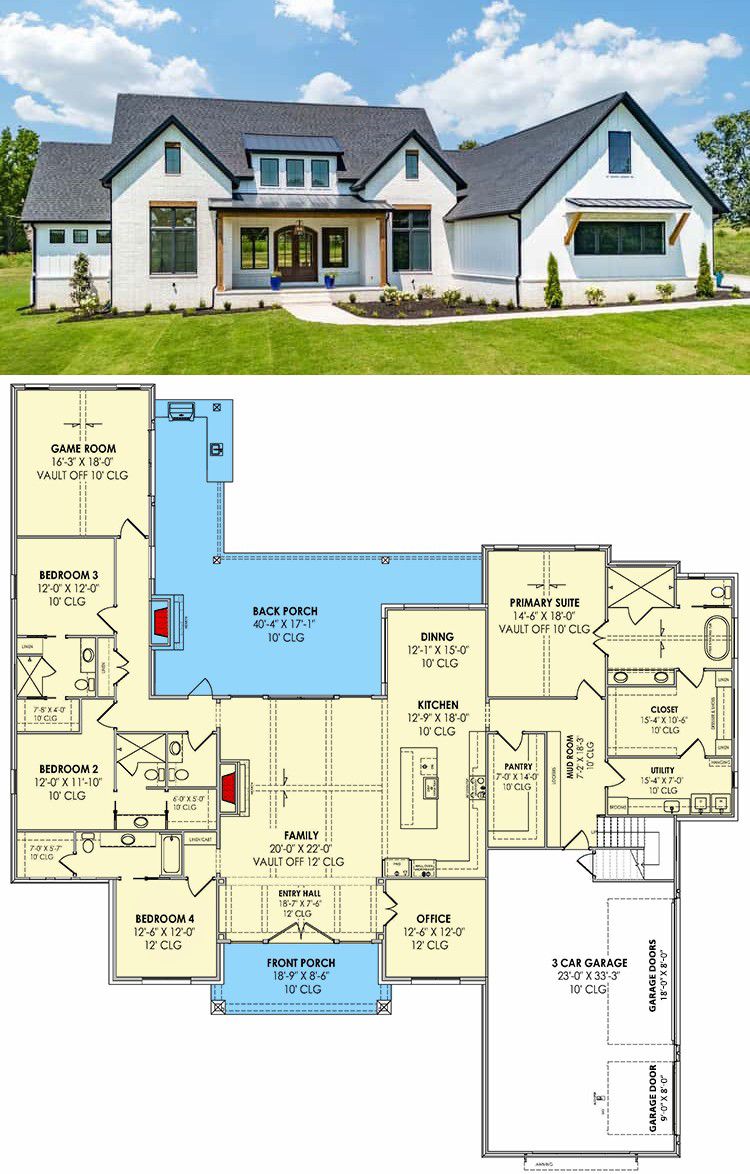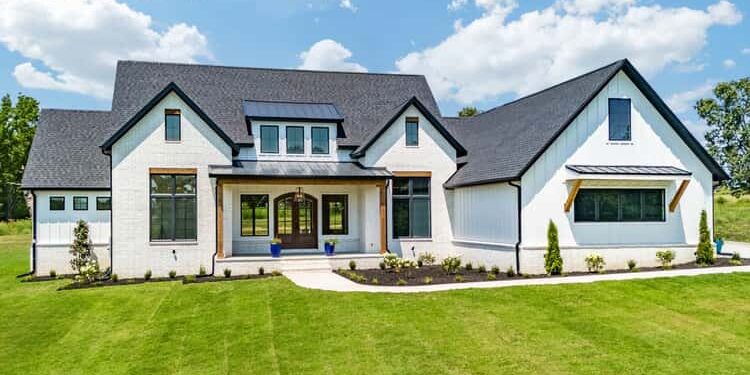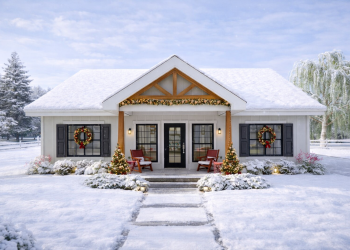This charming transitional-style home spans about 3,697 sq ft of heated living space on a single main level, combining modern conveniences with thoughtful design. Featuring 4 bedrooms, 4 full baths + 1 half bath, a 3-car garage, flexible living zones including a game room and home office, plus a large covered rear porch with outdoor fireplace — it’s ideal for families, entertaining, and everyday comfort. 0
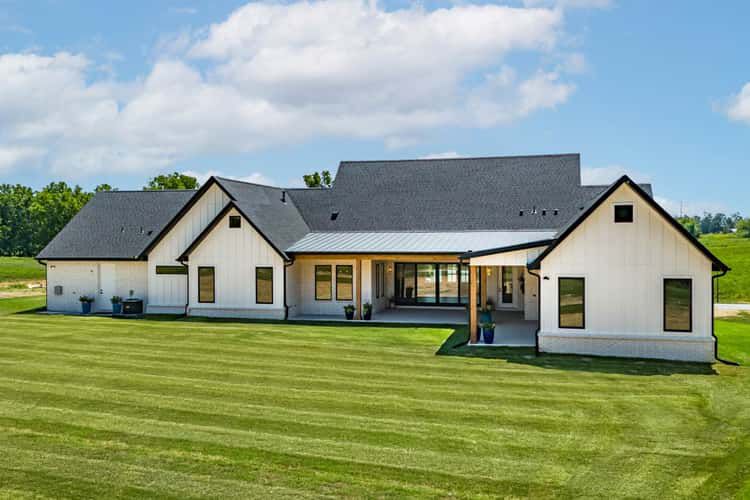
Exterior Design & Curb Appeal
The façade brings together rustic and refined touches — stone and wood siding, strong rooflines, and a welcoming entry. The home is roughly 89′ 10″ wide × 95′ 6″ deep, giving it a substantial yet balanced presence. 1 The attached side-entry 3-car garage (~852 sq ft) keeps vehicles and storage tucked neatly away, preserving the home’s curb appeal and residential character. 2
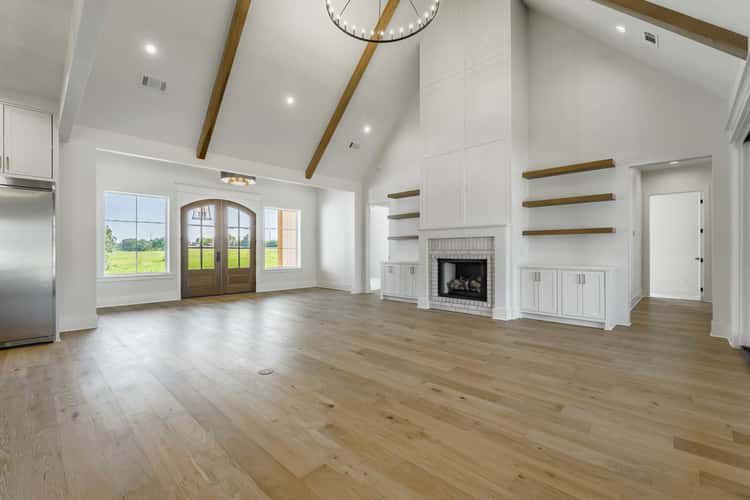
Outdoor Living – Large Rear Porch & Fireplace
One of the standout features is the expansive rear porch — about 714 sq ft — plus a front porch of ~180 sq ft, for a total of ~894 sq ft of covered porch space. 3 The rear porch includes an outdoor fireplace, making it perfect for cozy evenings, entertaining, or relaxing while enjoying the outdoors. The generous covered outdoor zone effectively extends living space outward, blending inside and outside living elegantly. 4
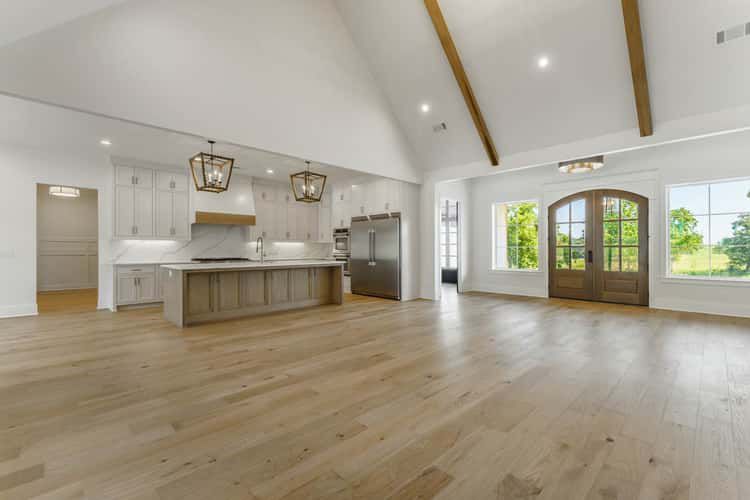
Interior Walk-through – Great Room, Kitchen & Dining
Stepping through the entry, you’re greeted by a vaulted foyer that flows into a vaulted-ceiling family room anchored by a fireplace on the left wall — a dramatic and inviting center for the home. 5 From the family room, the layout opens directly into an island kitchen and dining area, creating a fluid, open-concept space ideal for everyday living and entertaining alike. 6
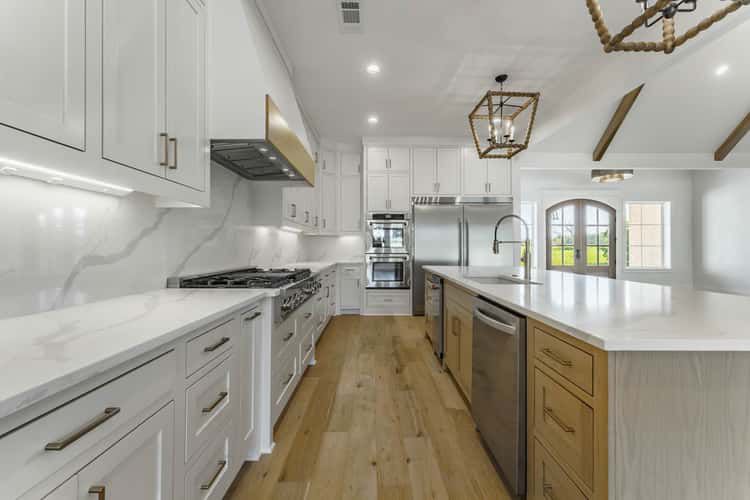
Master Suite & Private Wing
The primary suite is tucked at the back for privacy and relaxation. Its bath includes an oversized shower, and the closet is a pass-through design connecting directly to the laundry room — a smart layout for convenience and daily flow. 7 This setup keeps the “service” areas discreet while giving the homeowners a quiet sanctuary. 8
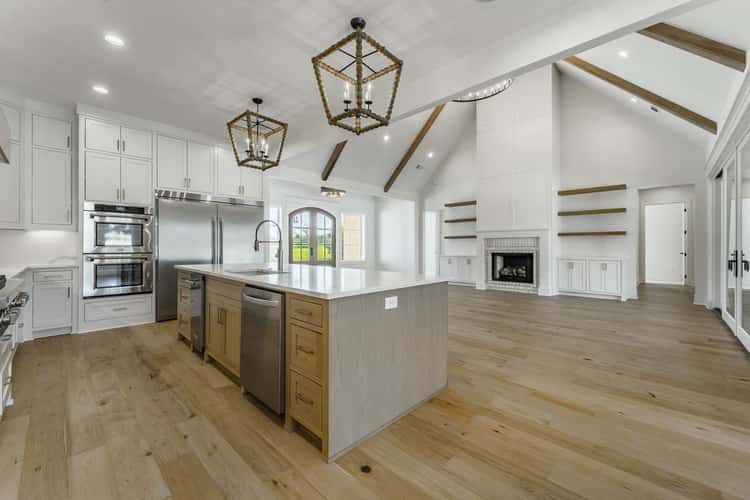
Bedrooms, Game Room & Flex Spaces
On the opposite side, three additional bedrooms line up, sharing access to full baths. 9 In addition, there is a generous game/rec room with vaulted ceilings — perfect for family nights, kids’ play, or entertaining friends. 10 Near the entry, a home office provides an ideal quiet workspace or study area. 11
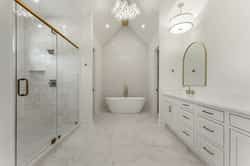
Garage, Mudroom & Service Areas
The 3-car attached garage leads into a functional mudroom — a practical drop zone for shoes, gear, or everyday comings and goings. 12 From there you can access the house directly, making transitions from outdoors smooth. Laundry is conveniently located via the master-closet pass-through, supporting efficient household routines and minimizing traffic through living spaces. 13

Specs Summary
- Living Area: ~3,697 sq ft 14
- Bedrooms: 4 15
- Bathrooms: 4 full + 1 half 16
- Garage: 3-car attached (~852 sq ft) 17
- Dimensions: ~89′ 10″ wide × ~95′ 6″ deep; max ridge height ~30′ 2″ 18
- Porch (front + rear): ~894 sq ft total (front ~180 sq ft, rear ~714 sq ft) 19
- Foundation / Walls: Standard slab, 2×4 exterior walls (option for 2×6) 20
- Ceiling Height (main): 10′ standard, vaulted ceilings in key zones 21
Lifestyle Highlights
- The vaulted great room and open kitchen-dining flow create an inviting heart for family life and entertaining.
- The rear porch with outdoor fireplace expands living outdoors — great for gatherings, relaxing evenings, or enjoying morning coffee.
- The split layout — master suite on its own wing; secondary bedrooms, game room and flex spaces on the other — balances privacy and togetherness.
- The 3-car garage and mudroom make daily routines and storage easy and organized.
- Flexible spaces (game room, home office) give room for hobbies, work, kids’ activities or hosting guests.
Estimated U.S. Build Cost (USD)
Assuming a mid-to-high quality finish and typical U.S. construction costs of around $180–$260 per sq ft, building ~3,697 sq ft would roughly cost **$665K–$960K USD**, excluding land, site preparation, permits, and regional cost differences.
Why This Plan Shines
This transitional-style home hits a sweet spot between modern comfort, flexible living, and timeless charm. With its open main living zones, generous outdoor porch and fireplace, multiple flexible rooms, and a practical but generous footprint — it suits families, hosting, multigenerational living, or just a comfortable, spacious lifestyle. If you want a home that balances privacy and shared space, functionality and style, this is a design that deliver.
