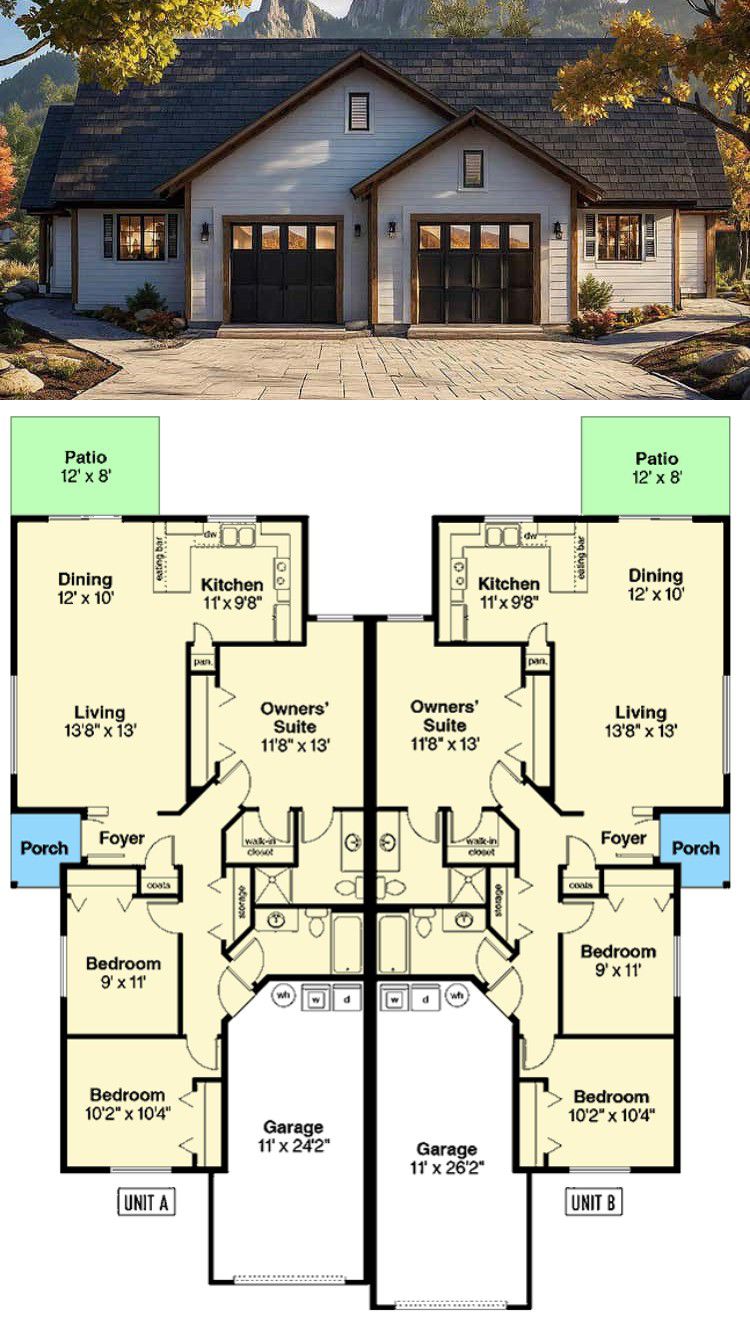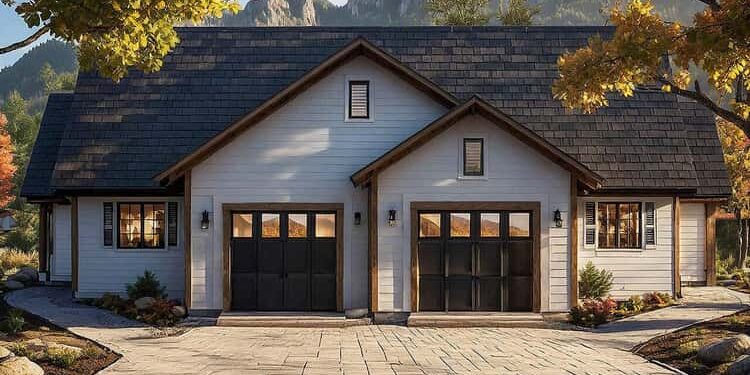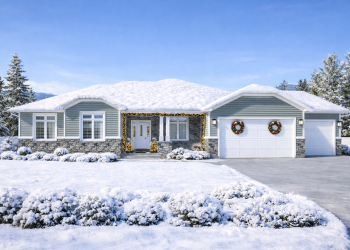This cottage-style duplex design offers a practical and comfortable layout, ideal for dual-living, rental units, or shared ownership. The plan—drawn for two side-by-side units—features a ix ltotal heated area of 2,404 sq ft (1,202 sq ft per unit) with both units on a single level. 0
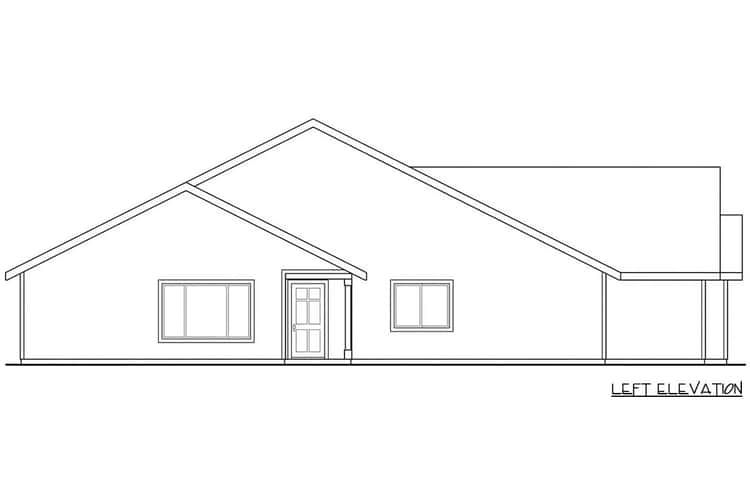
Exterior & Site Dimensions
The combined footprint for the duplex spans 58 ft wide by 64 ft deep. 1 The overall style is described as “Cottage” with New American influences. 2 Each unit includes a one-car attached garage of approximately 289 sq ft. 3 The roof has a primary pitch of 8:12, with conventional truss framing. 4
From the exterior you’ll see a welcoming front porch for each unit, appealing cottage-style massing, and private patios at the rear (12 ft × 8 ft for each unit). 5 The exterior walls are framed in 2×6 construction. 6
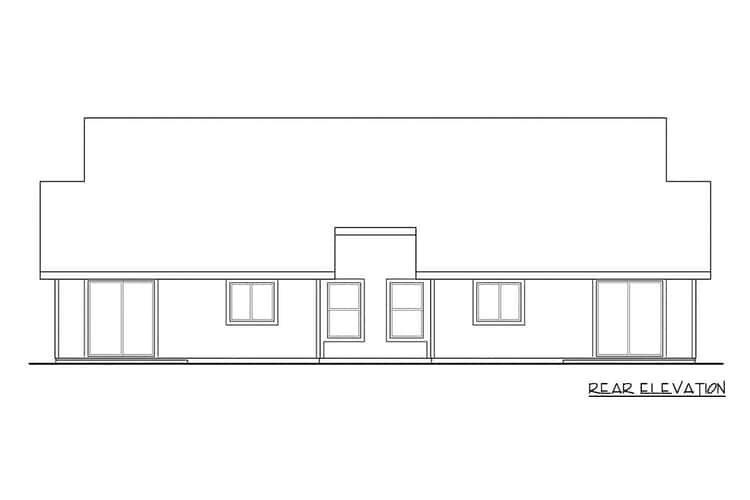
Interior Walkthrough
As you enter each unit through the front porch into a compact foyer, you’ll find a coat closet and a direct path toward the open-plan living area. 7 The living room flows into the dining area and a well-equipped kitchen with a breakfast nook and pantry. 8
The owner’s (master) suite is conveniently located on the main level for each unit. It features a spacious bedroom, a walk-in closet, and a full en-suite bath. 9 On the opposite side of the unit you’ll find two more bedrooms sharing a full hall bathroom — a smart “split-bedroom” layout for privacy. 10 There is also a main-level laundry closet near the owner’s suite for added convenience. 11

From the dining/kitchen area you can step out onto the 12 × 8 ft patio, a nice extension of indoor living to outdoors — perfect for morning coffee, grilling, or relaxing. 12
Dimensions & Features Summary
- Heated area per unit: 1,202 sq ft. 13
- Total heated area (both units): 2,404 sq ft. 14
- Width: 58 ft. 15
- Depth: 64 ft. 16
- Ceiling height (first floor): 8 ft. 17
- Garage per unit: approx. 289 sq ft (1-car attached). 18
- Roof pitch: 8 on 12. 19
- Exterior walls: 2×6. 20
- Architectural style: Cottage / New American. 21
Estimated Cost to Build
While the plan lists the base size and features, you will need to account for local costs in Tanzania (Dar es Salaam) such as land preparation, labor, materials, finish levels, and permitting. As a rough rule of thumb for a simple quality finish home in that region, you might estimate **USD 90–120 per sq ft** (or in local currency equivalent) for a modest standard build. At 2,404 sq ft, that could translate roughly to **USD 216,000 to USD 288,000**. Please treat this as a ball-park figure only; site conditions, material choices, contractor rates, and finishes will shift it substantially.
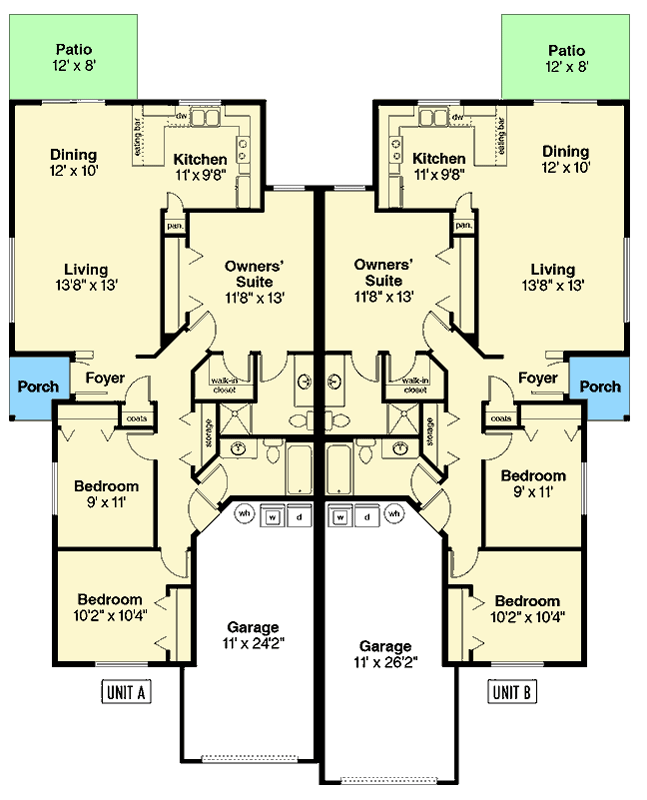
Why This Plan Works Well
This duplex design offers several advantages:
- Having each unit’s master suite on the ground floor appeals to owners or renters looking for single-level living or future-proofing.
- The split-bedroom layout (master on one side, two bedrooms on the other) provides privacy between occupants.
- Two completely separate units make it ideal for investment (rent one, live in one), extended family, or flexible living arrangements.
- The compact footprint (58 × 64 ft) means efficient land use—useful in urban or constrained sites.
- The cottage aesthetic gives it attractive curb appeal, and the private patios extend livability outdoors.
Considerations & Adaptations
Because this is a plan designed for the U.S., you’ll want to adapt for local climate ( tropical conditions) and building practices. Consider higher ceiling heights, increased cross-ventilation, shading features, and durable local finishes. Also confirm local structural codes, roof loads (for tropical storms), foundation conditions, and any necessary engineering or stamp requirements.
