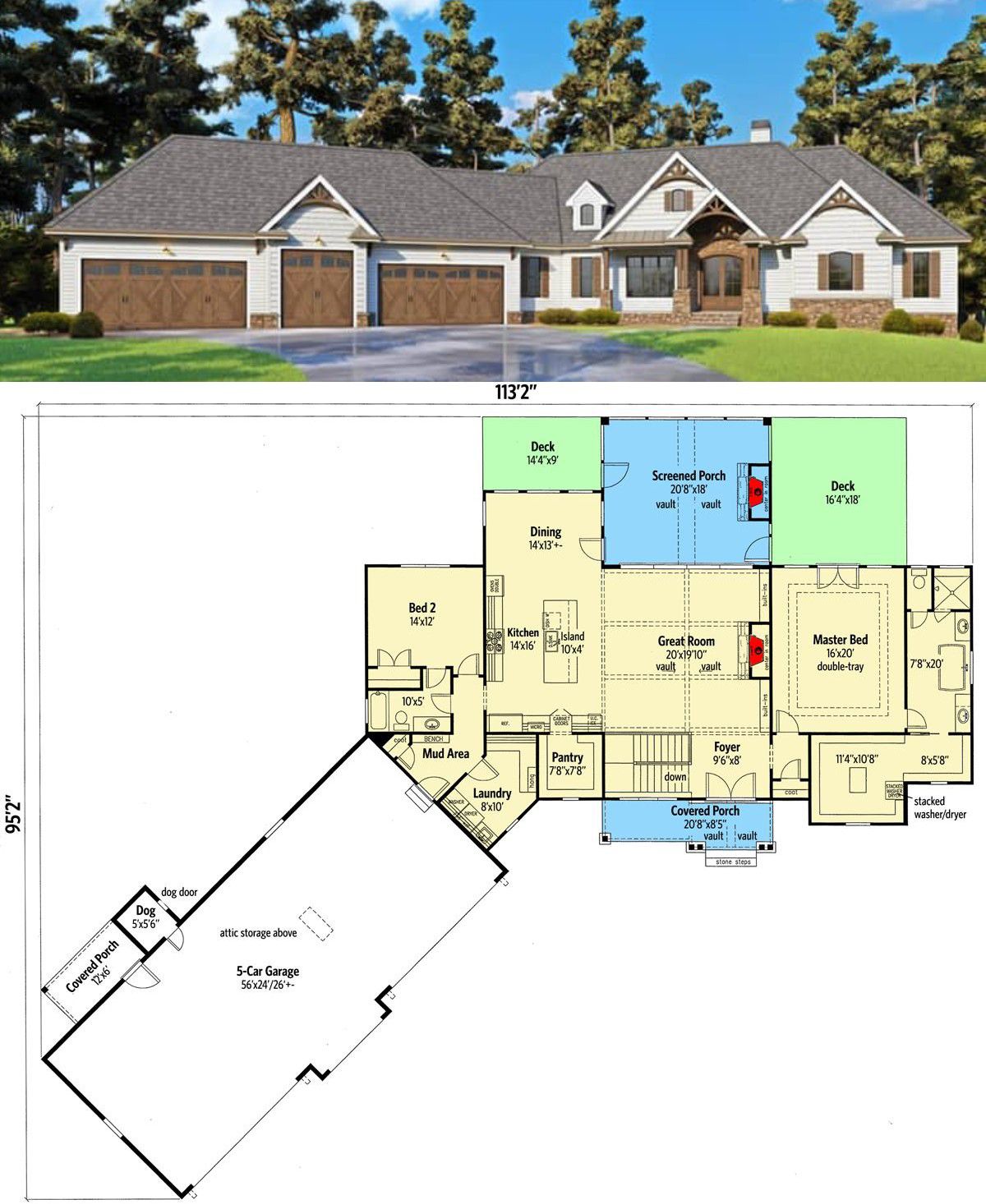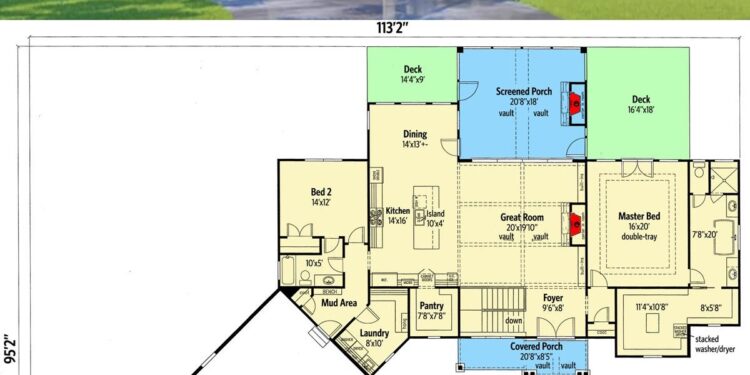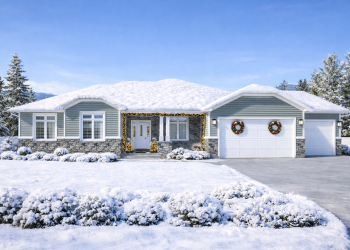This beautifully crafted home delivers approximately 4,140 sq ft of heated living space, featuring 4 bedrooms, 4 full baths, and a massive attached 5-car garage (~1,402 sq ft), all on one level. With its mountain-style Craftsman exterior, angled garage configuration, walk-out lower level, and high-volume spaces, this plan blends rustic elegance and functional luxury. 0
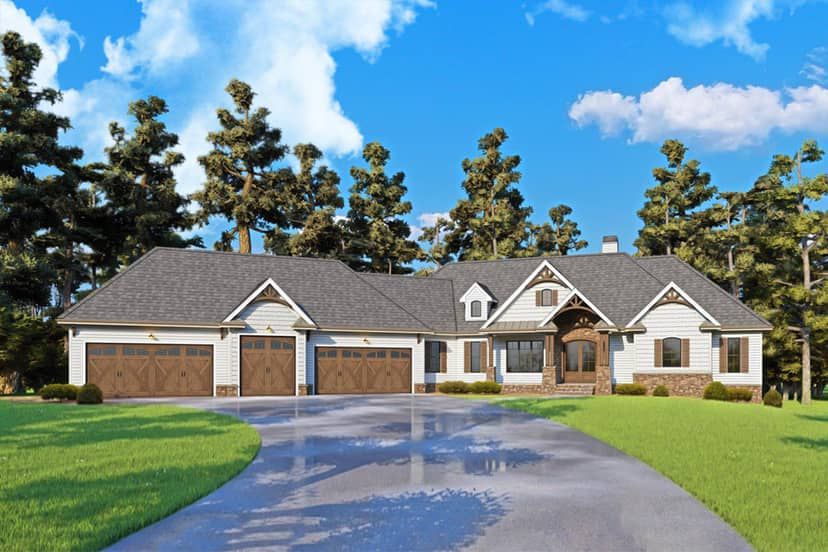
Exterior Design & Curb Appeal
The exterior spans about 113′ 2″ wide × 95′ 2″ deep, offering sweeping presence across a wooded or mountainous site. 1 Stone-accent bases, arched windows, heavy timber elements and a dormer window infuse the front elevation with true Craftsman character. 2 The angled 5-car garage seats to one side, creating dynamic visual balance while keeping most of the living façade focused on views, entry and outdoor spaces.
Outdoor Living – Screened Porch & Walk-Out Level
A generous screened porch (~369 sq ft) opens from the main living zone and includes a fireplace—perfect for year-round outdoor living in mountain climates. 3 The walk-out lower level (~1,866 sq ft) makes this plan ideal for sloped or hillside lots—extending usable space into the yard and enabling separate living zones. 4
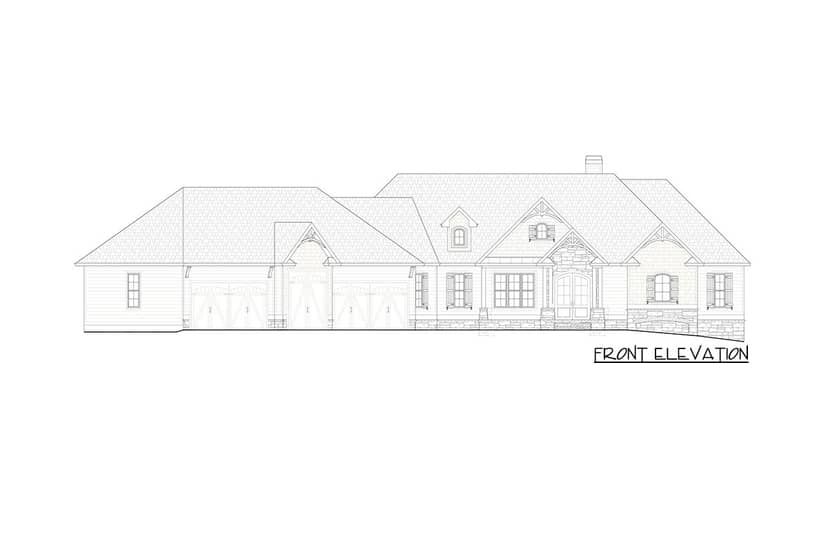
Interior Walk-through – Great Room, Kitchen & Dining
Step inside to find a vaulted great room seamlessly flowing into the dining area and kitchen—creating the heart of the home. A large kitchen island and expansive walk-in pantry support both everyday living and entertaining. 5 From here, views toward the screened porch extend the sense of space and connection to outdoors.
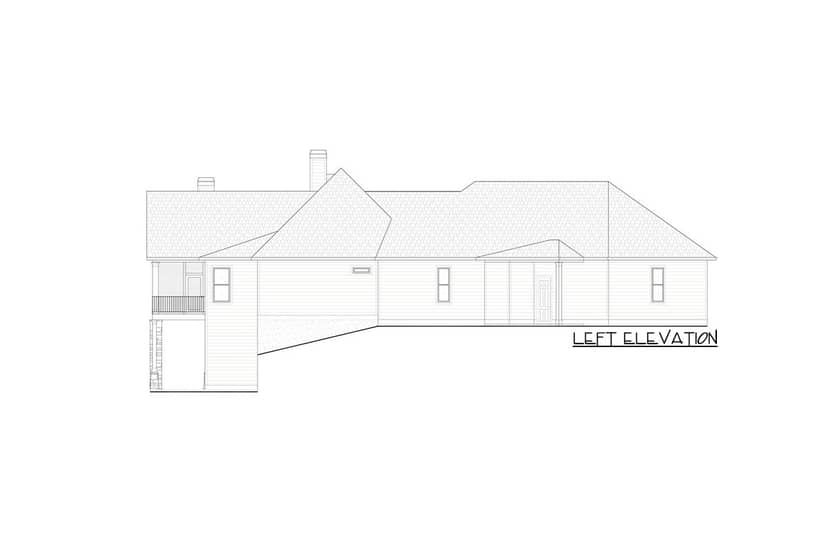
Master Suite & Secondary Bedrooms
The master suite sits in its own wing for privacy and comfort, with a double-tray ceiling, French doors opening to a private deck, a walk-in closet with stacked laundry access, and spa-style bath. 6 On the opposite side, secondary bedrooms are well-sized and backed by full baths, making this design flexible for families, guests or multigenerational living.
Garage, Mudroom & Service Areas
The massive 5-car garage (~1,402 sq ft) accommodates vehicles, gear, hobbies and more—ideal for a mountain ranch setting. 7 A defined mudroom/drop zone and service corridor link the garage to kitchen, pantry, laundry and living zones, keeping everyday flow efficient and clutter out of sight.
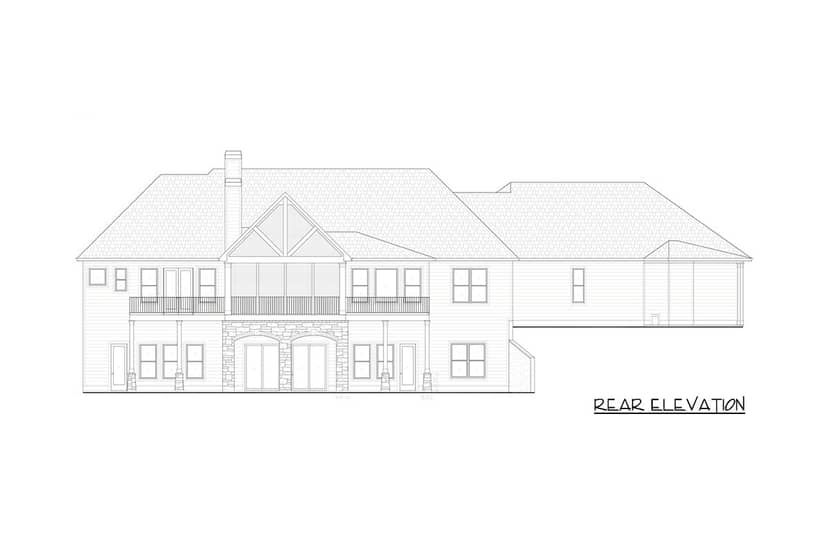
Specs Summary
- Living Area: ~4,140 sq ft (first floor ~2,274 sq ft + lower level ~1,866 sq ft) 8
- Bedrooms: 4 9
- Bathrooms: 4 full 10
- Garage: 5-car attached (~1,402 sq ft) 11
- Dimensions: ~113′ 2″ wide × ~95′ 2″ deep 12
- Screened Porch: ~369 sq ft 13
- Foundation / Walls: Walk-out lower level, exterior walls 2×4 14
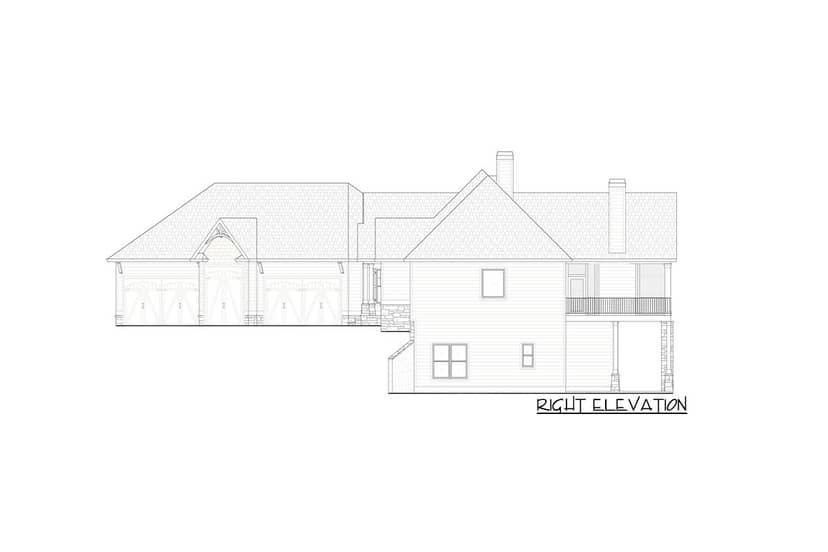
Lifestyle Highlights
- The angled 5-car garage offers serious storage and parking capacity while preserving main-house living volume and view corridors.
- A one-level main floor with a generous lower level is perfect for sloped or hillside sites—blending indoor/outdoor living and expanding usable space.
- The screened porch with fireplace becomes a true second living room for relaxation or entertaining across seasons.
- Spacious master wing and well-planned secondary bedrooms support both privacy and family togetherness.
- High-volume living spaces, strong mountain-ranch aesthetic and smart service design deliver both style and functionality.
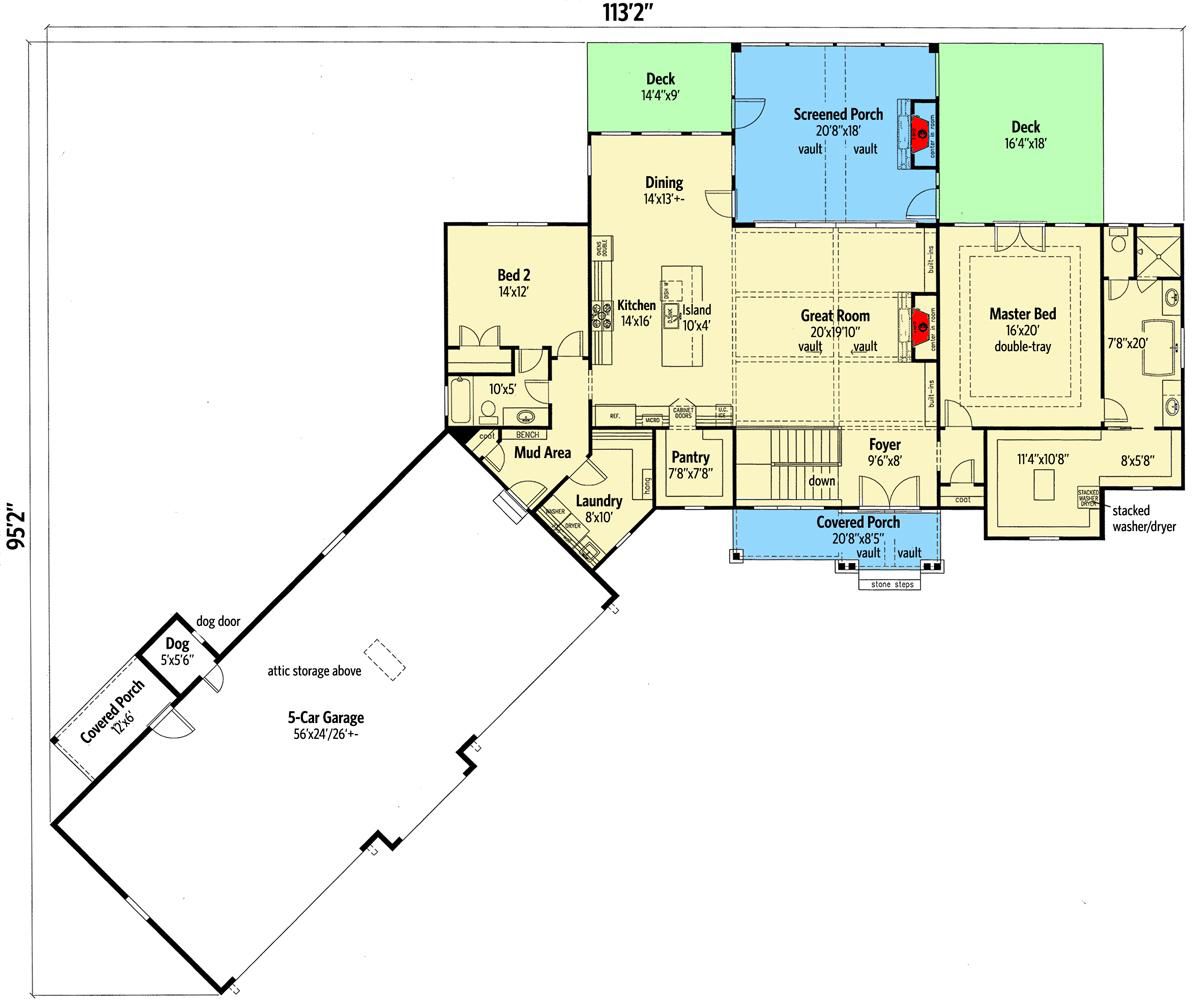
Estimated U.S. Build Cost (USD)
Assuming mid-to-high quality finishes and typical U.S. construction costs of around $180–$260 per sq ft, building ~4,140 sq ft suggests a rough budget of approximately **$745K–$1.08 M USD**. This estimate excludes land, site preparation (especially important for sloped lots), permits and region-specific cost variations.
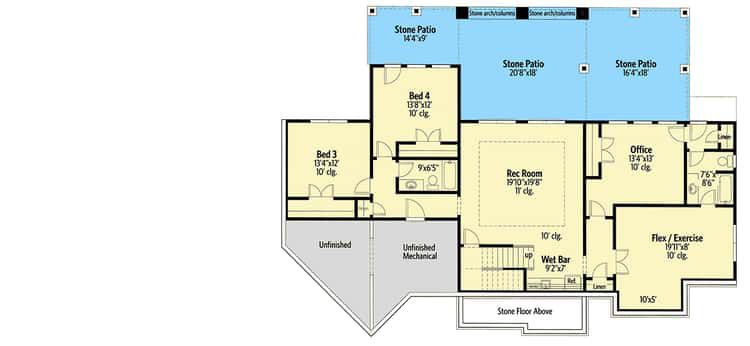
Why This Plan Shines
This home stands out for its combination of substantial garage capacity, single-level living, walk-out lower level and mountain-ranch detail. It’s built to live large yet flow seamlessly—from high-ceiling great room to private wings, from screened porch to yard access. If you’re looking for a plan that supports active family life, hobby vehicle storage, guest living, scenic views and elegant comfort all in one design—this one delivers with strength.
