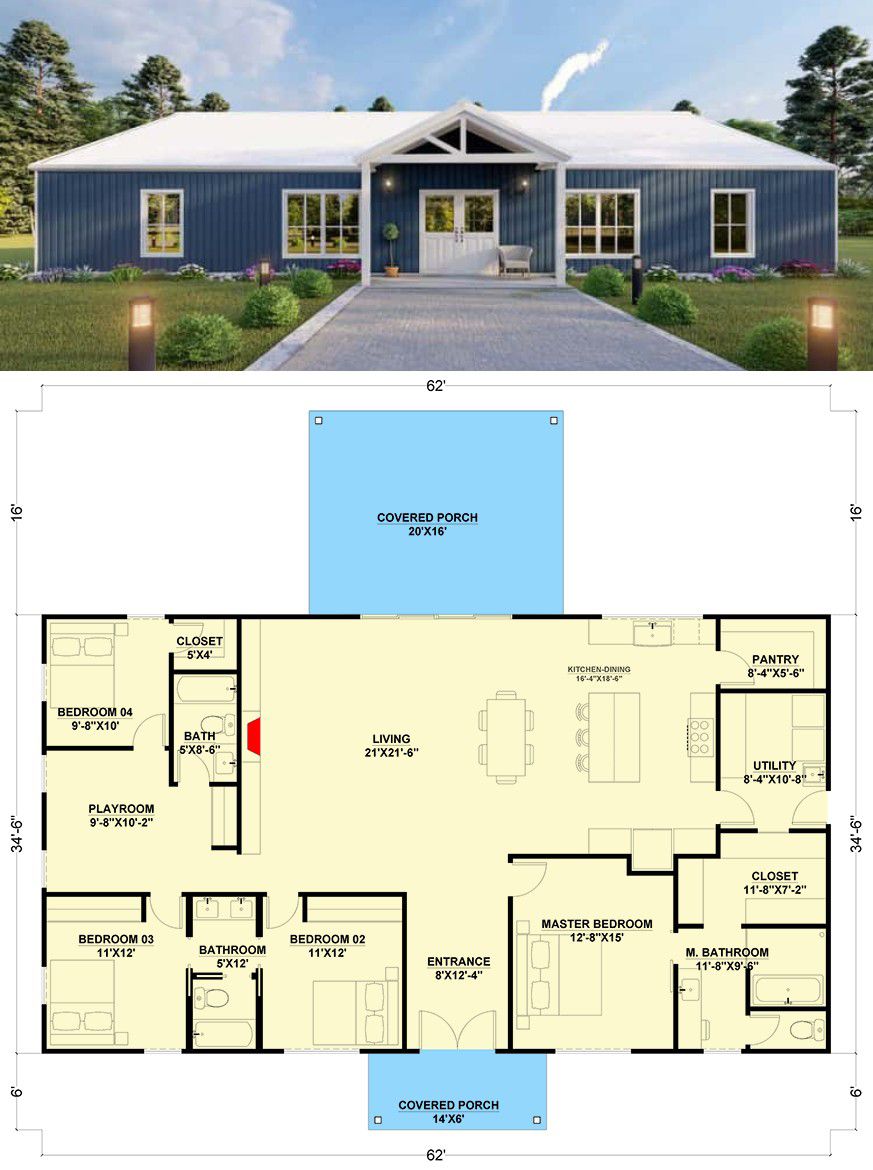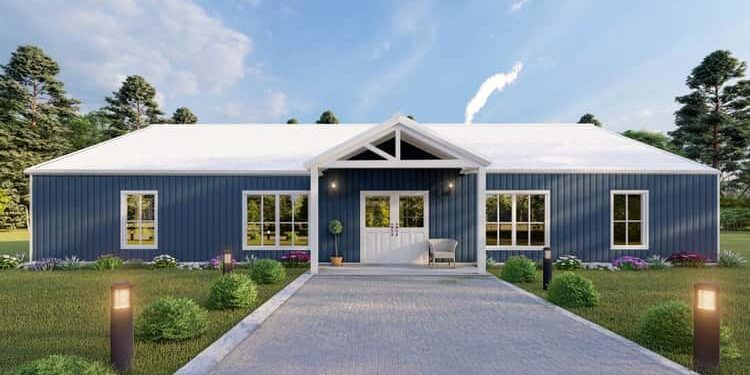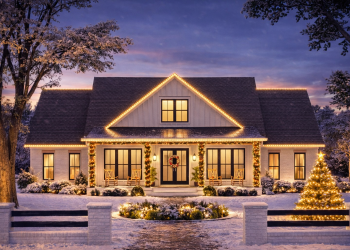This inviting country-ranch plan offers about 2,140 sq ft of heated space on one level. It features 4 bedrooms, 3 full bathrooms, and a generous covered porch area of roughly 429 sq ft. The layout emphasizes both open, communal living and private bedroom wings—bringing together family-friendly flow and practical design. 0
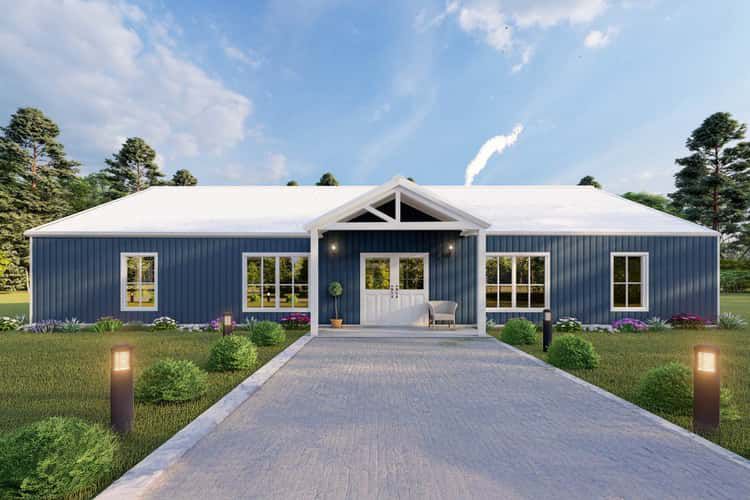
Exterior Design & Curb Appeal
The front façade spans about 62′ wide × 34′ 6″ deep (as specified) and features a simple pitch roof (~6:12), offering a clean, efficient silhouette. 1 The plan combines country charm with cost-effective details, making it approachable for many homeowners. A wide covered porch (429 sq ft) anchors the home’s social identity and adds substantial outdoor appeal. 2
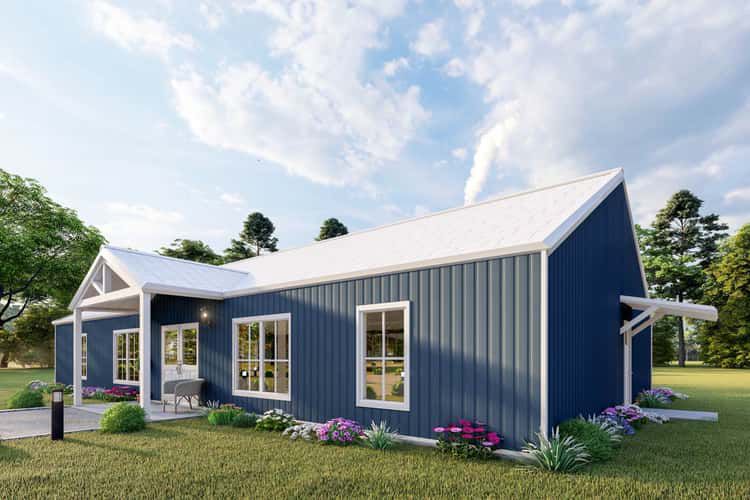
Outdoor Living & Porch Space
With about 429 sq ft of covered porch area, this home offers a meaningful outdoor extension of the living space—ideal for relaxing, entertaining or simply enjoying the yard. The porch adds character and usable feet beyond the conditioned area, enhancing the sense of spaciousness in a modest footprint. 3
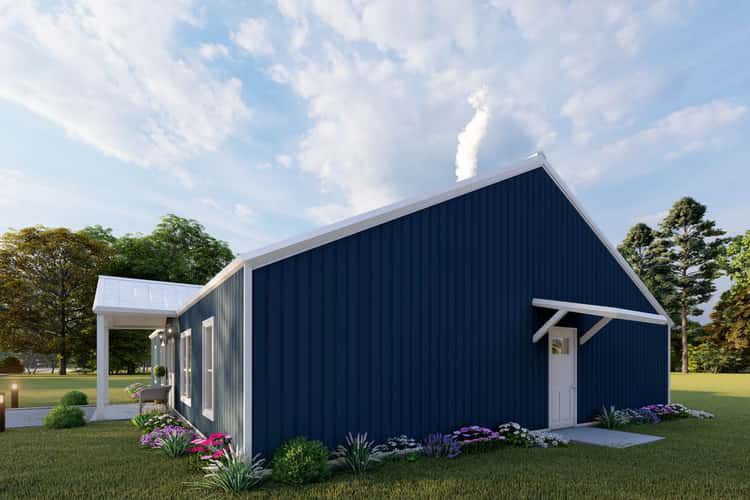
Interior Walk-through – Living, Kitchen & Dining
Entering the home, you’re greeted by an open concept living, kitchen and dining zone—designed to maximize interaction, natural light and ease of flow. The kitchen includes a large island and a walk-in pantry, supporting both daily routines and entertaining. 4 A fireplace in the living area creates a cozy focal point, anchoring the space and inviting gatherings. Panels of glazing or generous windows likely enhance the sense of openness and connection to the porch.
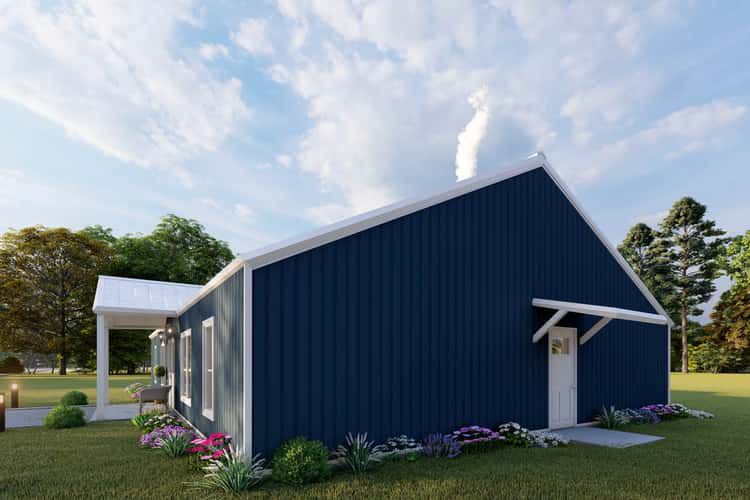
Master Suite & Additional Bedrooms
The master suite enjoys its own wing, giving homeowners a sense of separation and retreat. The ensuite bath features a “wet-room” style layout—with separate shower and tub—and a walk-in closet. 5 On the opposite side of the home you’ll find three additional bedrooms grouped together, with two of them sharing a Jack-and-Jill bath and a third full bath nearby—ideal for kids, guests or flexible use. 6
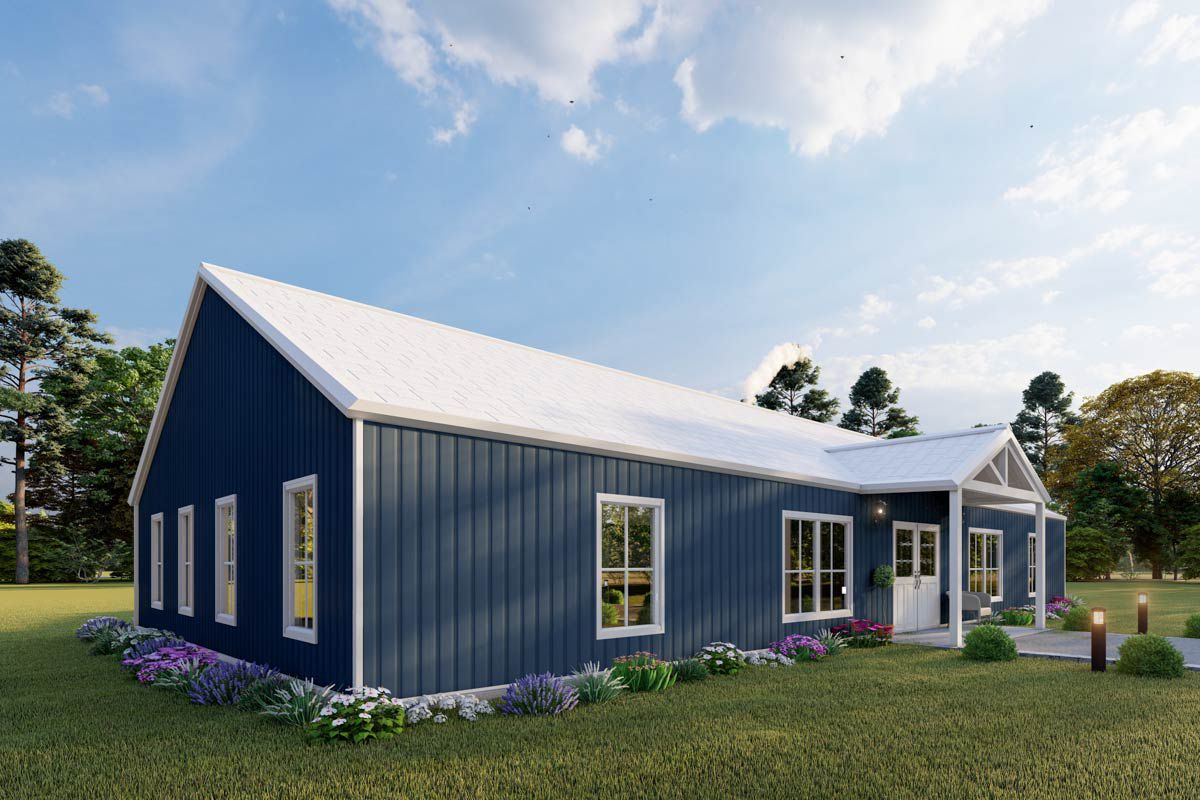
Service Areas, Mudroom & Practical Flow
A large mud/laundry room supports the service side of life—laundry, storage, transitions in and out of the home—keeping the main living zones free of clutter. 7 The split-bedroom layout supports both privacy and togetherness, with social areas central and sleeping areas on sides for minimal noise crossover.
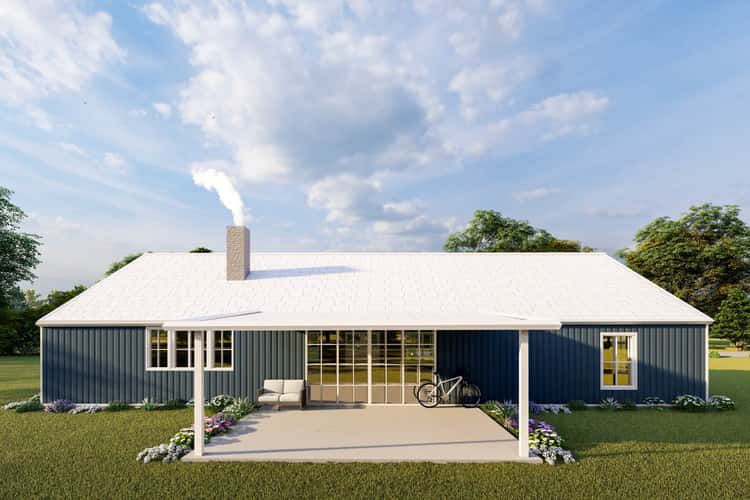
Specs Summary
- Living Area: ~2,140 sq ft 8
- Bedrooms: 4 9
- Bathrooms: 3 full 10
- Porch Area: ~429 sq ft covered porch 11
- Footprint / Dimensions: ~62′ 0″ wide × ~34′ 6″ deep 12
- Roof / Construction: Primary roof pitch 6:12; exterior walls 2×4 (optional 2×6) 13
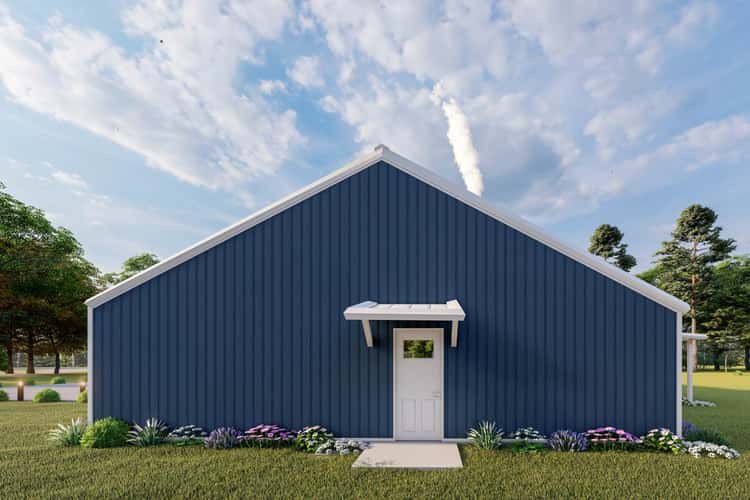
Lifestyle Highlights
- The split-bedroom layout gives the master suite its own wing and places the additional bedrooms together—offering privacy for parents while keeping kids or guests comfortably grouped.
- The open living/kitchen/dining zone invites connection, casual living and easy entertaining—all within a smart footprint.
- The large covered porch meaningfully extends living outdoors—excellent for BBQs, lounging or watching sunsets.
- Pragmatic design: the mud/laundry/transition zone supports real-life routines and keeps main spaces tidy and relaxed.
- At ~2,140 sq ft, this home is efficient in size yet rich in features and flexibility—an excellent choice for families wanting volume, layout quality and affordability.
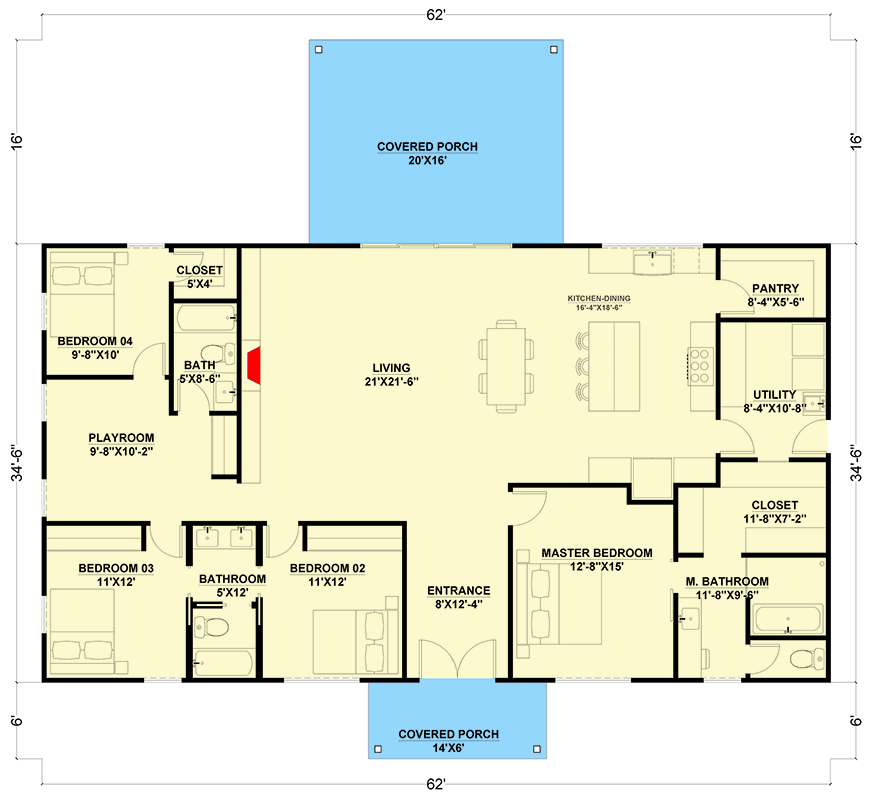
Estimated U.S. Build Cost (USD)
Assuming mid-to-high quality finishes and typical U.S. construction costs around $180–$260 per sq ft, building ~2,140 sq ft suggests a rough budget of approximately **$385K–$557K USD** (not including land, site preparation, permits or region-specific cost variations).
Why This Plan Shines
This one-level country ranch hits a sweet spot between size, livability and budget. With four bedrooms, an open heart of the home, smart service zones and a generous porch, it gives families space to live and breathe without excess. The split layout offers privacy when needed, the design keeps things straightforward and the porch adds charm and usable outdoor space. If you’re building for family comfort, ease of maintenance and approachable scale—this plan delivers.
