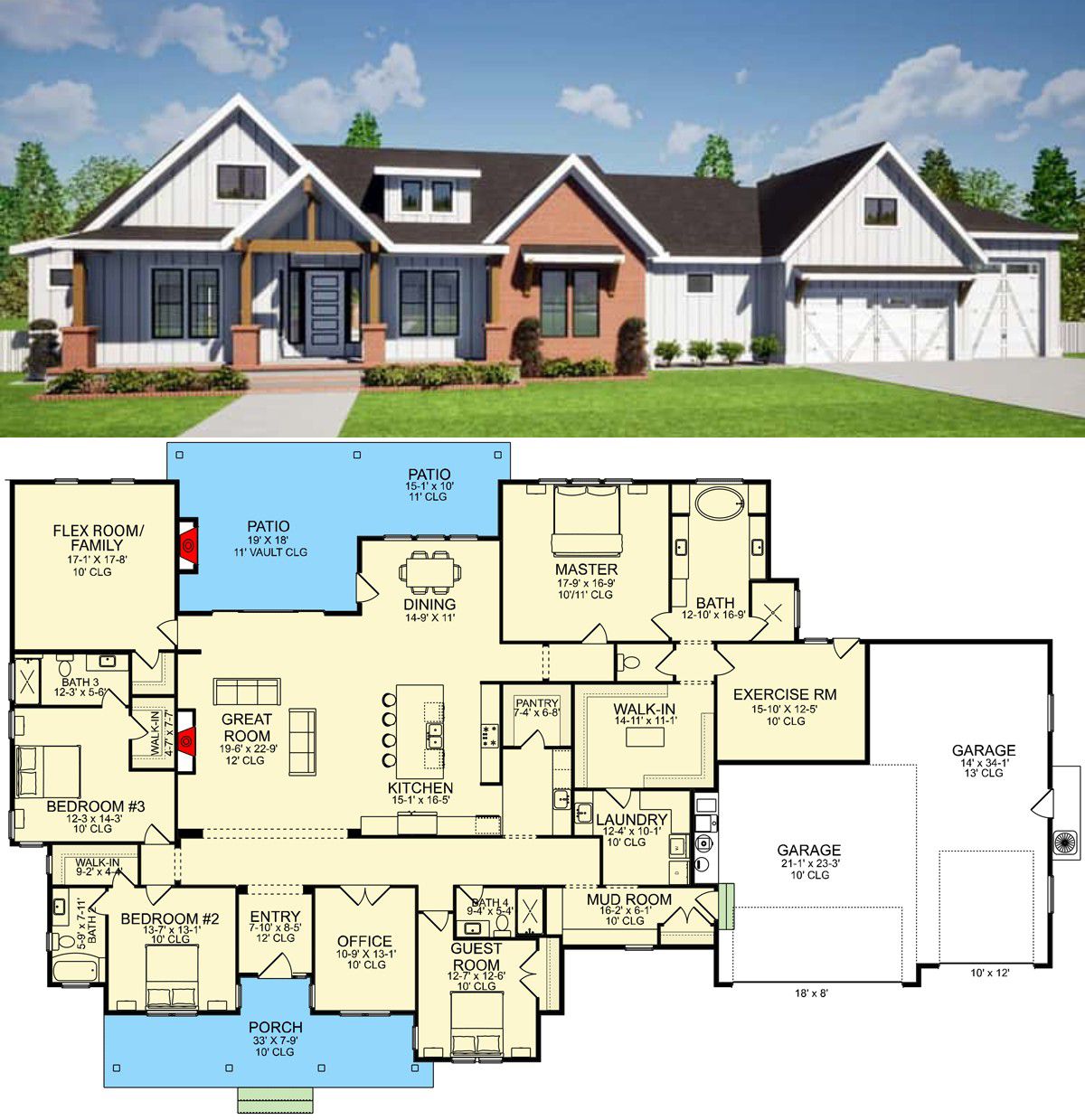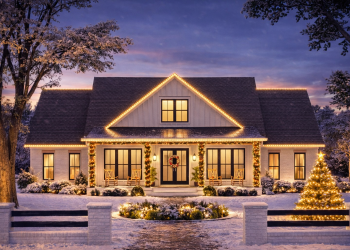This country ranch plan offers approximately 4,092 sq ft of living area on one level. Featuring 4 bedrooms, 4 full baths, a dedicated home office, an exercise room, a butler’s pantry with wet bar, and generous flexible spaces, this design blends elegant living with smart functionality. 0
Exterior Design & Curb Appeal
The façade evokes classic country ranch charm with a broad, welcoming front porch that spans much of the width, stone accent bases, wide eaves, and mixed siding textures. A side-entry or front-entry attached three-car garage provides ample parking without dominating the living zone. The one-level footprint supports easy access, seamless flow and inclusive living—ideal for families or those seeking comfort and accessibility. 1
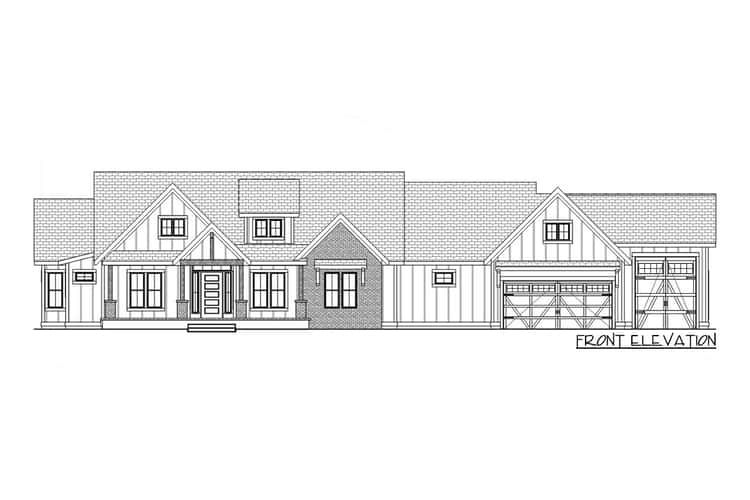
Outdoor Living & Porch Connection
From the great room you can step directly outside to a covered patio or porch area that extends the living space and invites outdoor relaxation. The large windows and sliding glass doors blend indoor and outdoor spaces, making the yard feel like an extension of the home. Whether it’s morning coffee, weekend entertaining or relaxed evenings, the design supports living comfortably outside as well as in. 2

Interior Walk-through – Living Room, Kitchen & Dining
Entering through the foyer, you are drawn into a grand open living space: the family room, dining area and kitchen flow together in one cohesive zone. The kitchen features a large island that anchors the space, ample counter and storage space, and is positioned to interact with the rest of the home. A butler’s pantry with a wet bar adjoins the kitchen, giving extra prep/storage room—ideal for hosting. The arrangement fosters both relaxed family time and more formal entertaining. 3
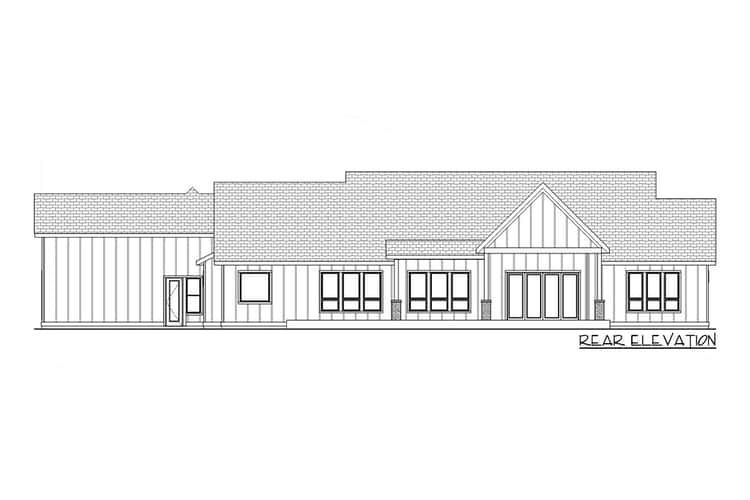
Master Suite & Additional Bedrooms
The master suite is privately located in one wing of the home, offering a spacious bedroom, a luxurious ensuite bath and a walk-in closet. On the opposite side, the additional three bedrooms each enjoy their own baths or well-planned access to full baths, supporting guests, children or multi-generational use. The layout balances togetherness and privacy. 4

Office, Gym / Flex Room & Service Areas
This plan includes a dedicated home office—ideal for remote work or quiet study—and an exercise room, giving you built-in wellness space. Service zones are thoughtfully placed: the laundry, pantry, and garage entry are arranged for day-to-day convenience while keeping main living zones free of clutter. These design decisions elevate everyday living without compromising aesthetics. 5
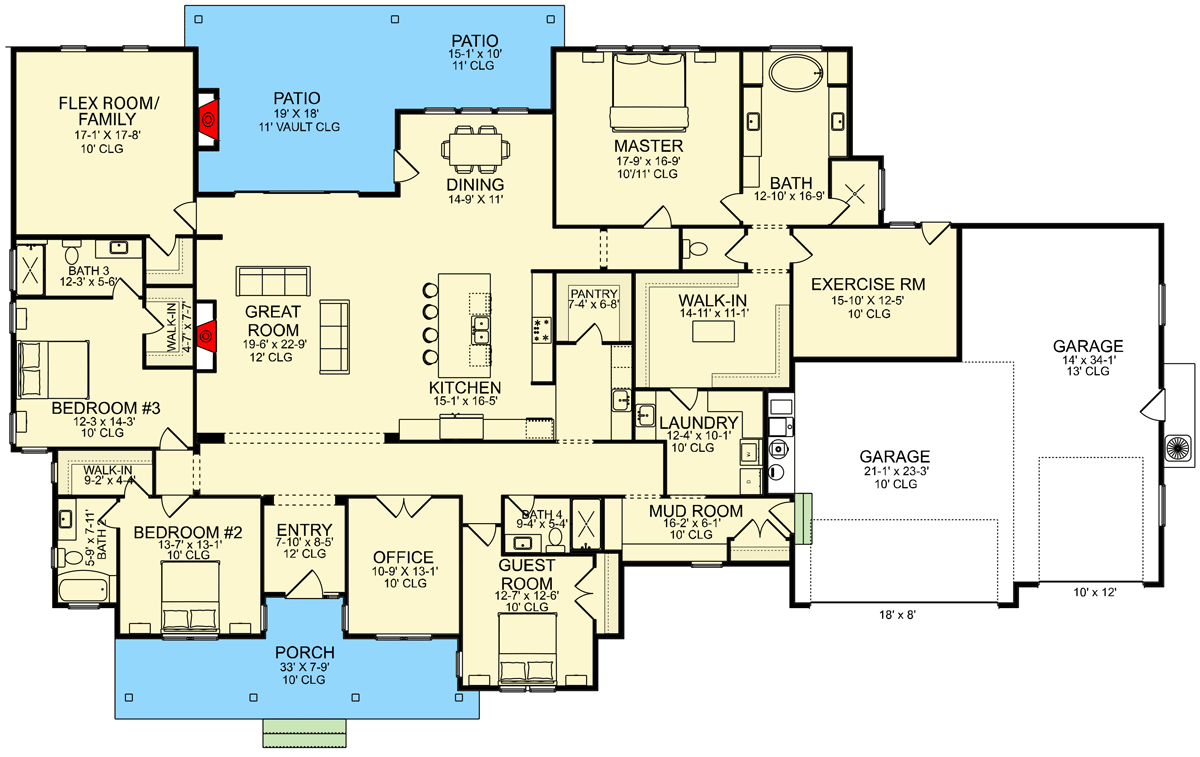
Specs Summary
- Living Area: ~4,092 sq ft 6
- Bedrooms: 4 7
- Bathrooms: 4 full 8
- Stories: One level 9
- Garage: 3-car attached (per description) 10
Lifestyle Highlights
- A true one-story design makes it easy to move through the home, great for aging-in-place or families seeking accessibility.
- Flexible spaces like the office and exercise room mean this home supports work, wellness and everyday life—not just sleeping and cooking
