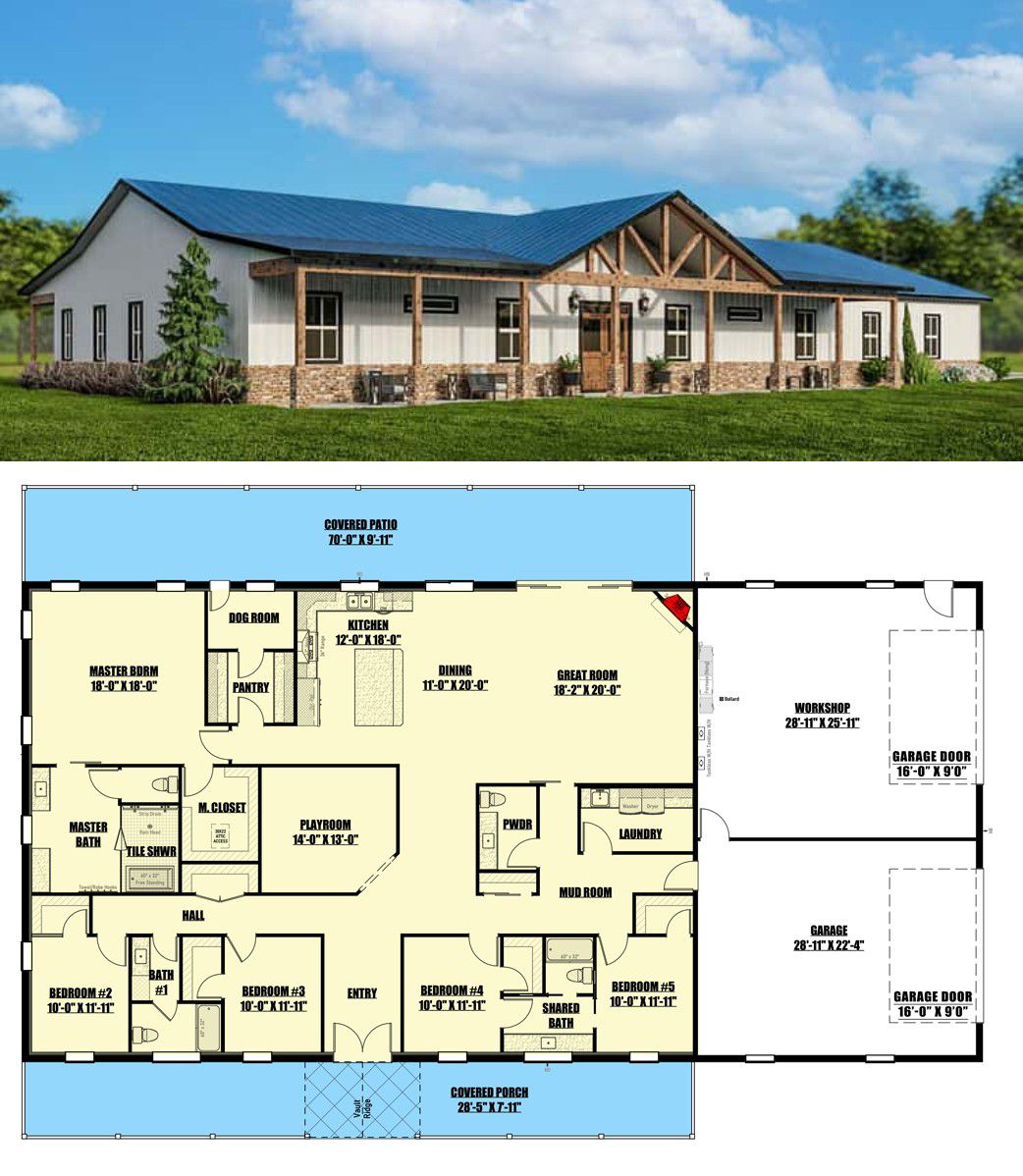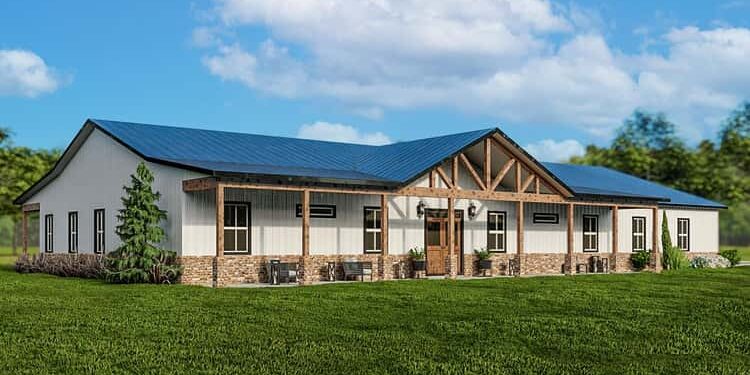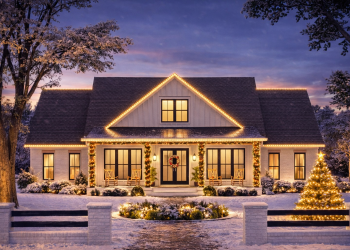This impressive barndominium-style home plan delivers approximately 3,517 sq ft of heated living area on a single level, with a total of 5 bedrooms, 3 full baths + 1 half bath, and an attached 4-car garage (~1,483 sq ft). Its width of ~100′ and depth of ~76′ give it generous scale while staying on one floor. 0
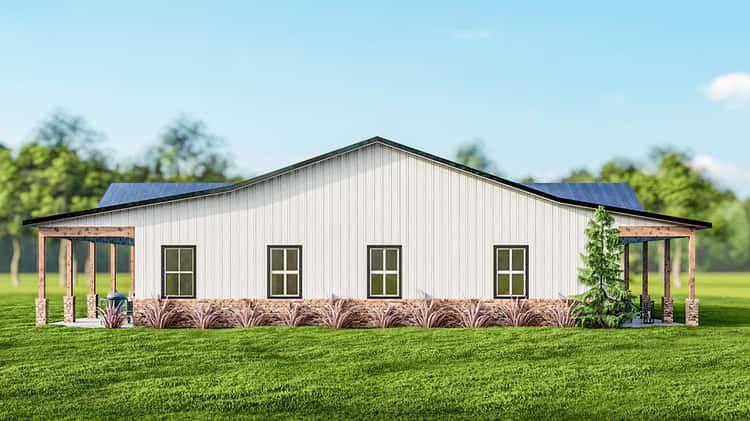
Exterior Design & Curb Appeal
The exterior wraps the living zone between broad front and rear porches—about 7′11″ deep at the front and 9′11″ at the back—spanning the full width and anchoring the home in its landscape. 1 The garage-workshop occupies the right flank, with side-entry doors so the front maintains living and entry focus. The design blends rustic barn cues with refined detailing—deep overhangs, mixed materials, and large windows that hint at indoor-outdoor living.
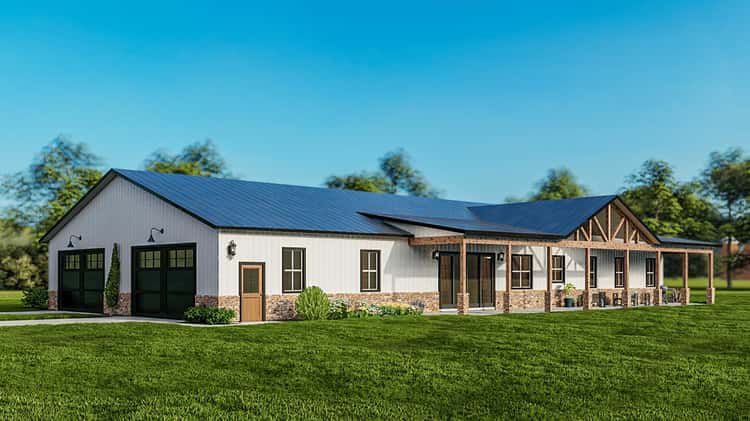
Outdoor Living & Porch Zones
The wraparound identity is real: the rear porch connects directly to the great room through sliding doors, offering wide-open access for entertaining or lounging. 2 The deep porches on front and back frame the home’s width and support a lifestyle of porching, relaxing, socializing and enjoying the view. Ideal for farm/ranch settings, open lots or backyard expansion.
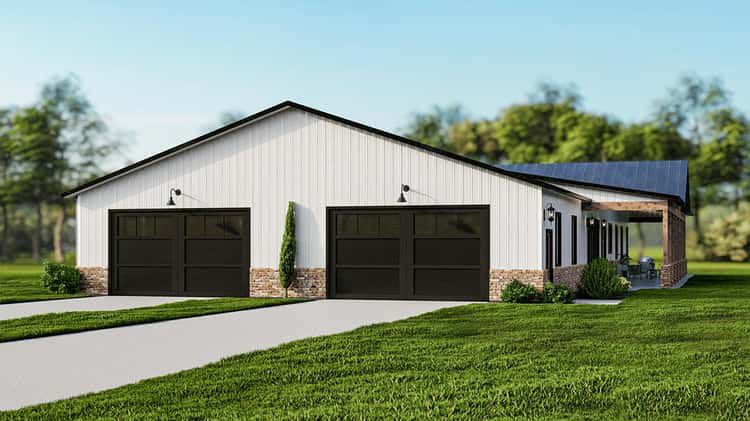
Interior Walk-through – Great Room, Kitchen & Dining
Upon entry you’re drawn into a large great room anchored by a corner fireplace, with large sliding doors that look out to the rear porch. 3 The kitchen lies adjacent and features a central island with eating bar, making it a true gathering hub. A walk-in pantry and direct access from the garage/mudroom area streamline daily flow. Dining is integrated with the open space, making the main living zone feel expansive yet comfortable.
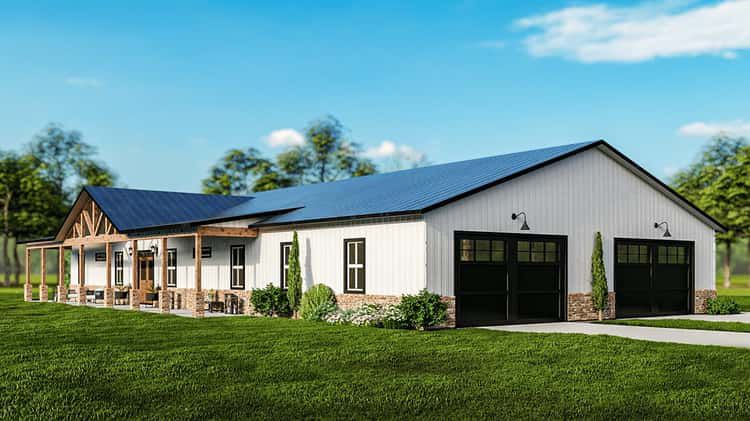
Master Suite & Family Bedrooms
The master suite enjoys a private wing and includes a luxurious “wet room” (shower + tub + dual vanities), plus a walk-in closet. 4 On the opposite side of the home, four additional bedrooms are thoughtfully grouped: two share a Jack-and-Jill bath, while the other two have access to a full bath of their own. A central playroom or flexible zone near the bedrooms gives unique family-friendly utility. 5
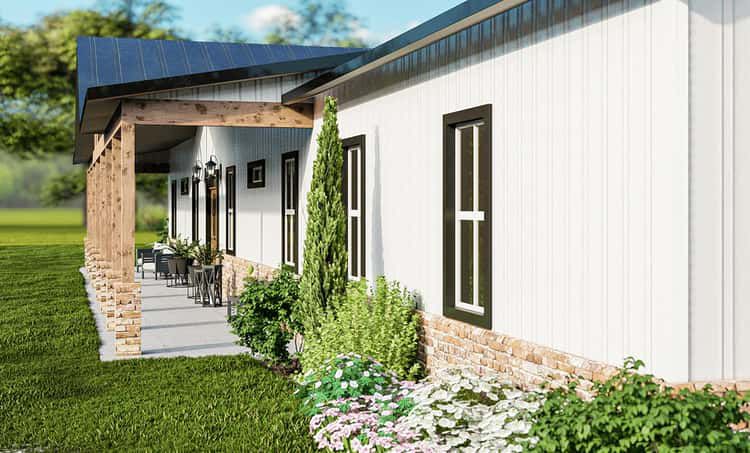
Garage, Workshop & Service Areas
A massive attached 4-car garage (~1,483 sq ft) with workshop space sits to the right side—giving serious parking, gear, hobby or storage capacity. 6 The garage connects through a mudroom/drop-zone into the home’s service corridor (pantry, laundry, etc.), keeping daily circulation smooth and separated from the main living volume. Exterior walls are 2×6 in construction, underscoring the build-quality. 7
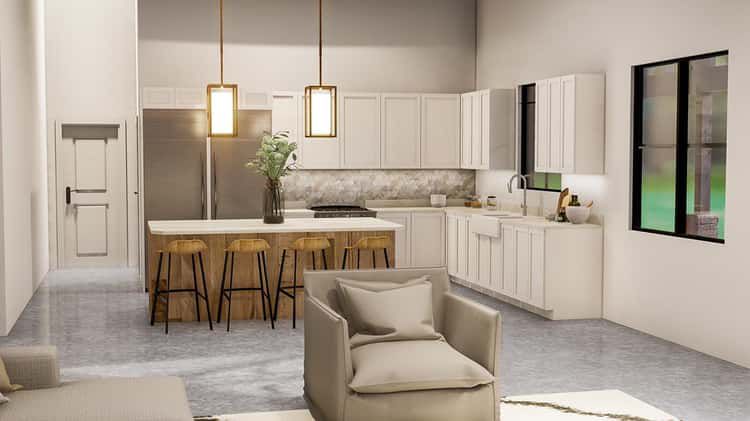
Specs Summary
- Living Area: ~3,517 sq ft
- Bedrooms: 5
- Bathrooms: 3 full + 1 half
- Garage: 4-car attached (~1,483 sq ft)
- Front Porch Depth: ~7′11″
- Rear Porch Depth: ~9′11″
- Width × Depth: ~100′ wide × ~76′ deep
- Max Ridge Height: ~19′3″
- Foundation / Walls: Standard foundations; exterior walls 2×6 8
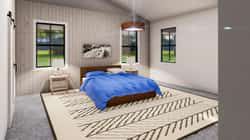
Lifestyle Highlights
- A true one-level home with generous scale—ideal for those who want space without stairs.
- Expansive porches front and back create welcoming outdoor extensions of the living space.
- Five bedrooms plus flexible zone mean the plan supports growing families, guests, home offices or hobbies.
- Large garage/workshop zone gives serious functional value—parking, gear, crafts, storage all in one.
- Open living, high ceilings, and integrated kitchen/great room/back porch flow support entertaining, family time and casual living alike.
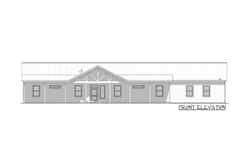
Estimated U.S. Build Cost (USD)
Assuming mid-to-high quality finishes and a U.S. average construction cost of about $180–$260 per sq ft, building ~3,517 sq ft suggests a budget of roughly **$633K–$915K USD** (not including land, site prep, permit fees or regional cost differences).
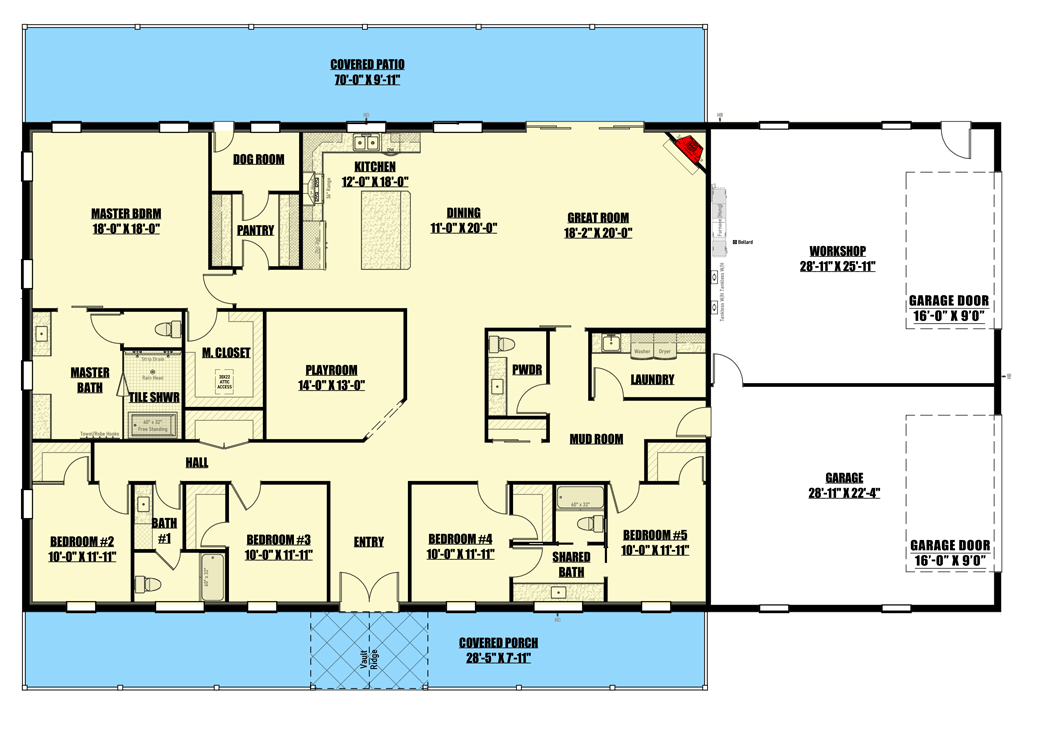
Why This Plan Shines
This plan couples the aesthetic of a barn-inspired home—open shape, large garage, porch lines—with the functionality of modern family living. The wide, welcoming footprint supports all ages and uses. With 5 bedrooms, a huge service/garage wing, and single-level flow, it’s a smart choice for someone wanting versatility, ease and strong curb presence. The wraparound porches and open living core deliver comfort and lifestyle beyond just square footage.
